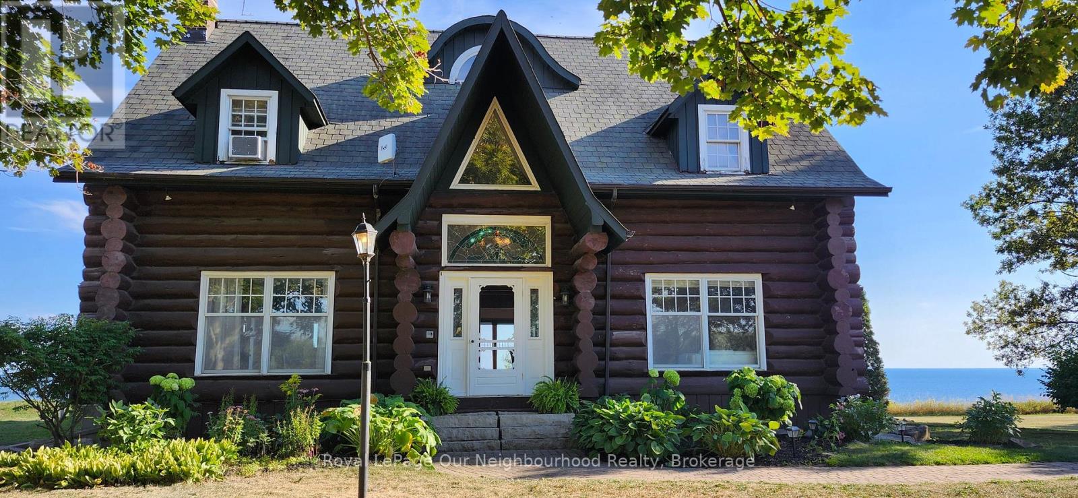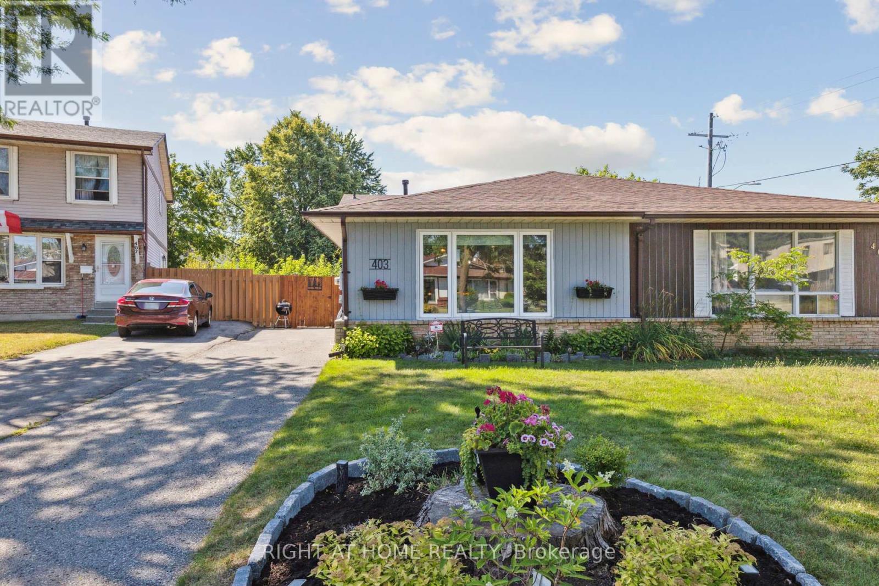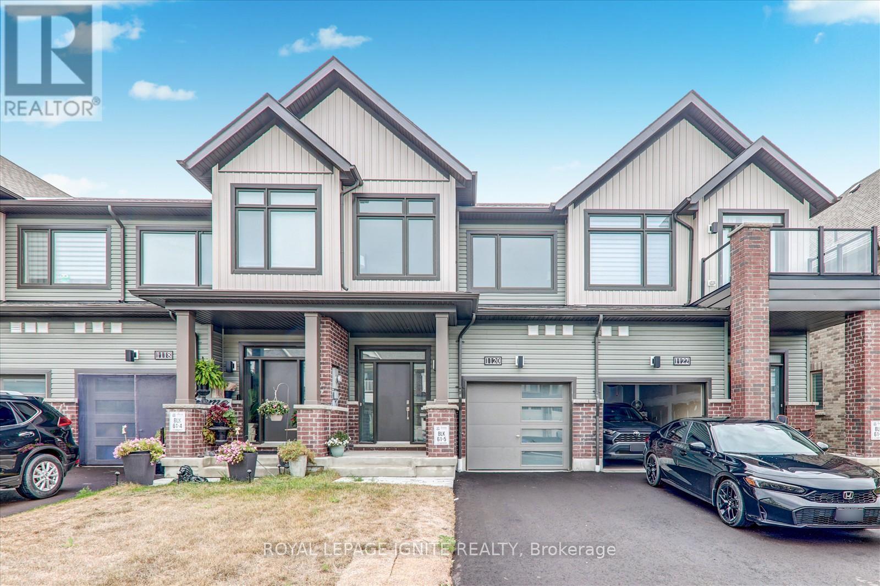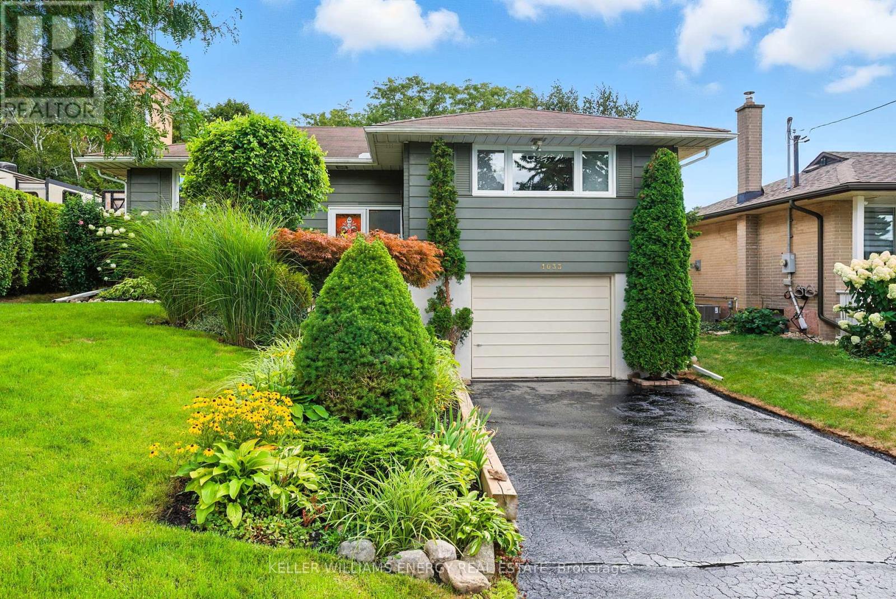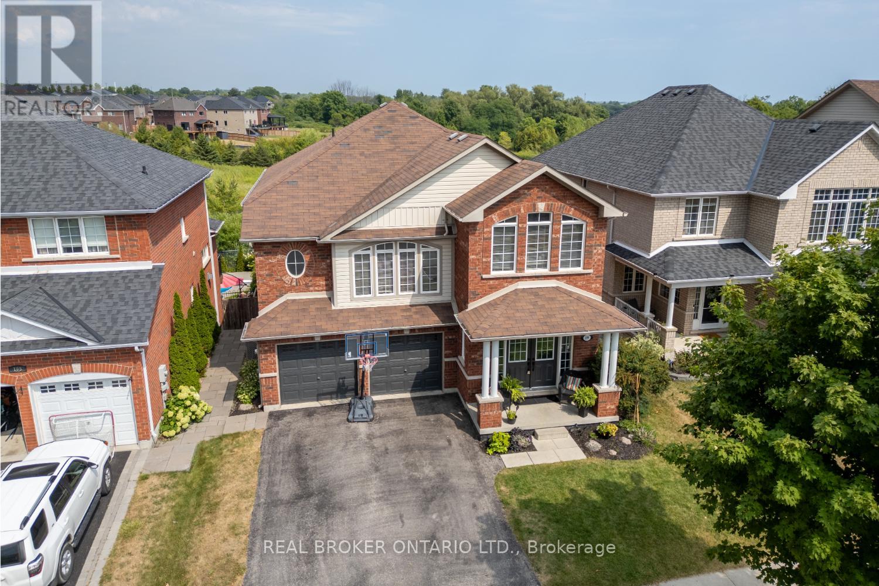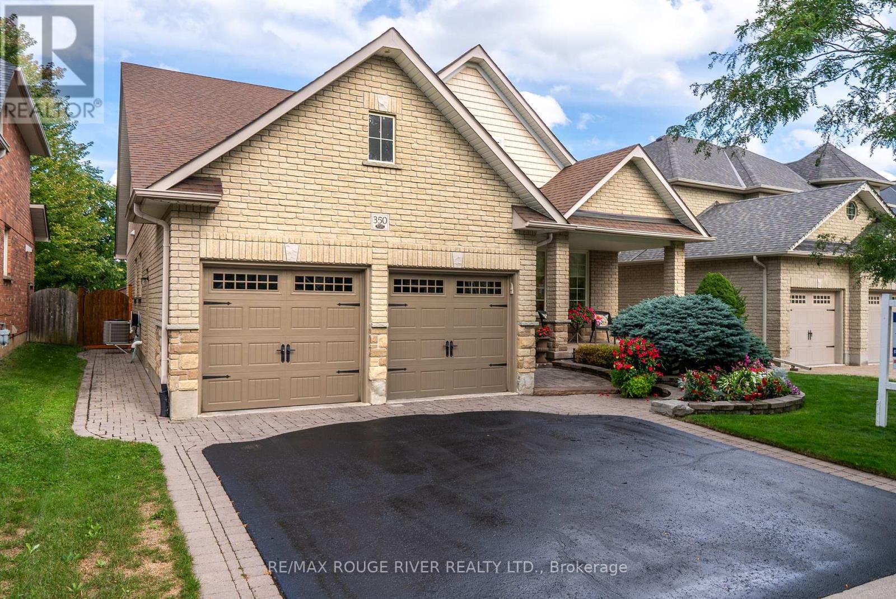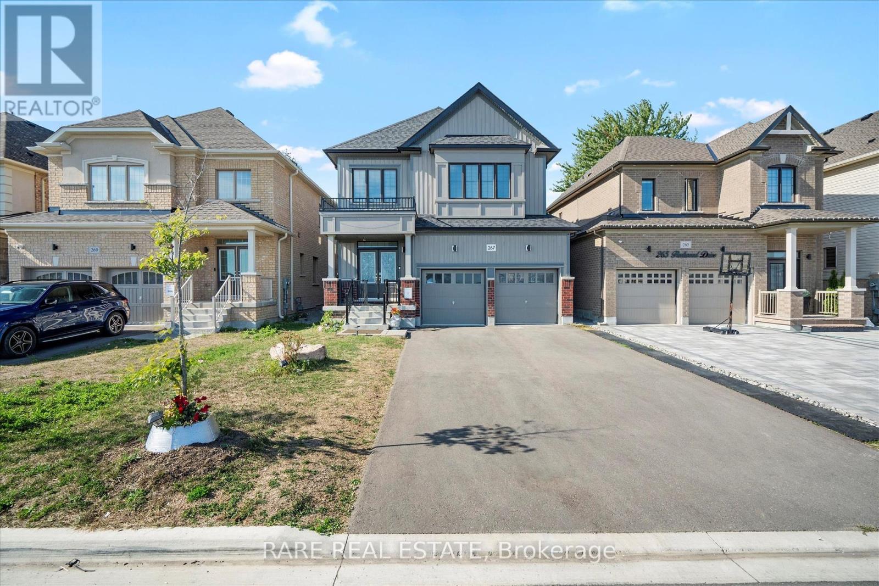- Houseful
- ON
- Clarington
- Bowmanville
- 135 Woolacott Ln
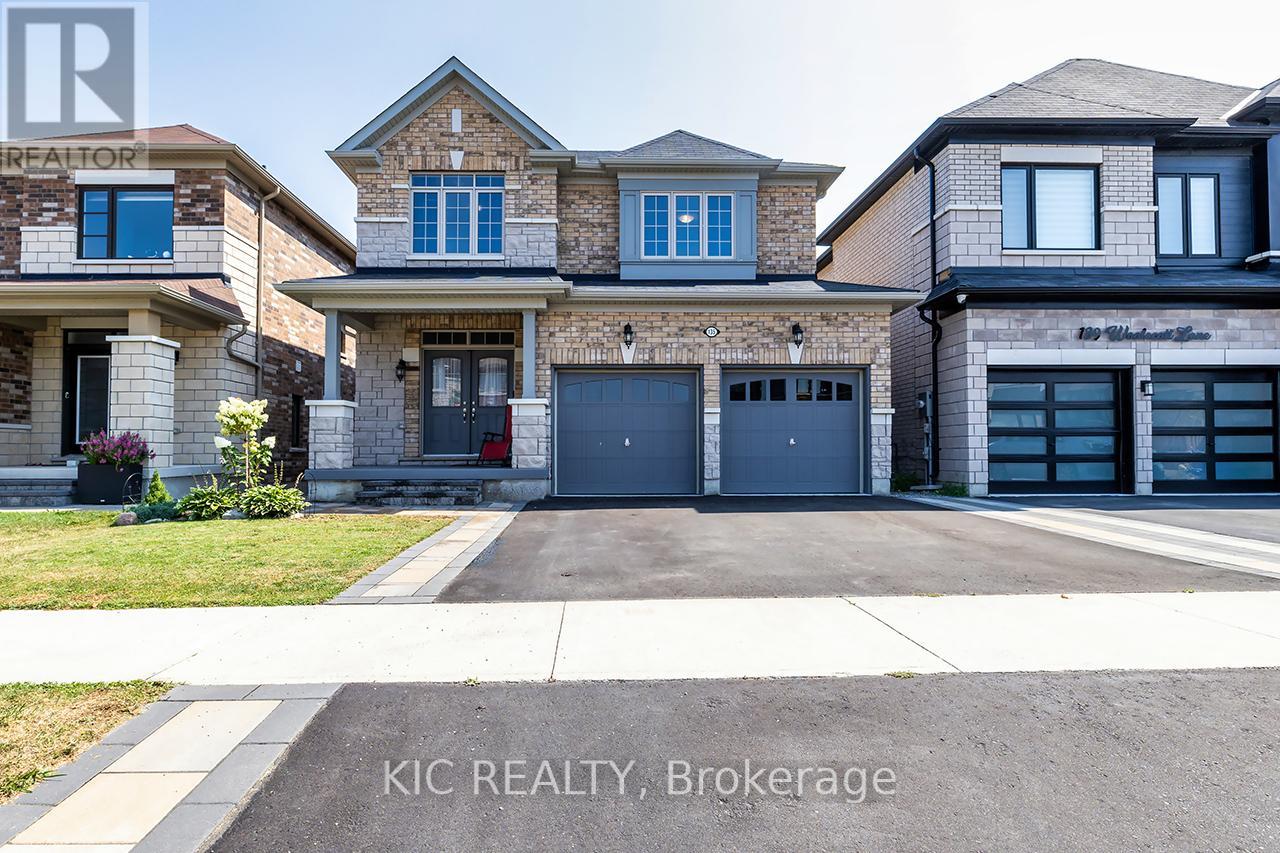
Highlights
Description
- Time on Houseful18 days
- Property typeSingle family
- Neighbourhood
- Median school Score
- Mortgage payment
The Sprucedale model by Valleyview offers 2,122 sq ft of refined above grade living space on a premium lot in a sought-after Bowmanville neighbourhood. This executive-style home features 3 plus 1 bedrooms and 4 bathrooms, with an open-concept design, high ceilings, and abundant natural light throughout. The modern kitchen is equipped with quartz countertops, large island, stainless steel appliances, pot lights, and the formal dining area provides access to a deck overlooking the yard via sliding glass doors. Perfect for family dinners and entertaining guests. The living room includes expansive windows and a gas fireplace, while hardwood flooring enhances the main level. Convenient main floor amenities include laundry with garage access, a powder room, and a spacious foyer with a closet. Upstairs, the primary suite features his and hers closets along with a full 4-piece ensuite offering separate walk-in shower and soaking tub. Two additional bedrooms offer large windows, ample closets, and a full 4-piece bath. The finished basement has walk-out access to the yard and is ideal for in-law accommodation, offering a living/dining area, one bedroom, a 3-piece bath, and a kitchenette, with additional storage available .A double car garage and tasteful landscaping including an interlock border lining the driveway contribute to this property's curb appeal. Bowmanville offers endless opportunities for shopping, dining and family fun with parks nearby, and easy 401 access. (id:63267)
Home overview
- Cooling Central air conditioning
- Heat source Natural gas
- Heat type Forced air
- Sewer/ septic Sanitary sewer
- # total stories 2
- # parking spaces 4
- Has garage (y/n) Yes
- # full baths 3
- # half baths 1
- # total bathrooms 4.0
- # of above grade bedrooms 4
- Flooring Tile, vinyl, carpeted, hardwood
- Has fireplace (y/n) Yes
- Subdivision Bowmanville
- Directions 1735455
- Lot size (acres) 0.0
- Listing # E12349822
- Property sub type Single family residence
- Status Active
- Primary bedroom 5.803m X 4.072m
Level: 2nd - 3rd bedroom 3.674m X 4.072m
Level: 2nd - Bathroom 4.89m X 2.541m
Level: 2nd - Bathroom 3.249m X 1.903m
Level: 2nd - 2nd bedroom 4.071m X 5.087m
Level: 2nd - Dining room 3.567m X 2.663m
Level: Basement - Living room 3.584m X 3.489m
Level: Basement - Kitchen 2.857m X 1.509m
Level: Basement - Bathroom 2.645m X 1.757m
Level: Basement - Bedroom 3.895m X 3.56m
Level: Basement - Kitchen 4.502m X 2.998m
Level: Main - Laundry 4.581m X 1.85m
Level: Main - Foyer 2.519m X 2.291m
Level: Main - Eating area 4.26m X 2.98m
Level: Main - Living room 5.795m X 4.16m
Level: Main
- Listing source url Https://www.realtor.ca/real-estate/28744640/135-woolacott-lane-clarington-bowmanville-bowmanville
- Listing type identifier Idx

$-2,720
/ Month



