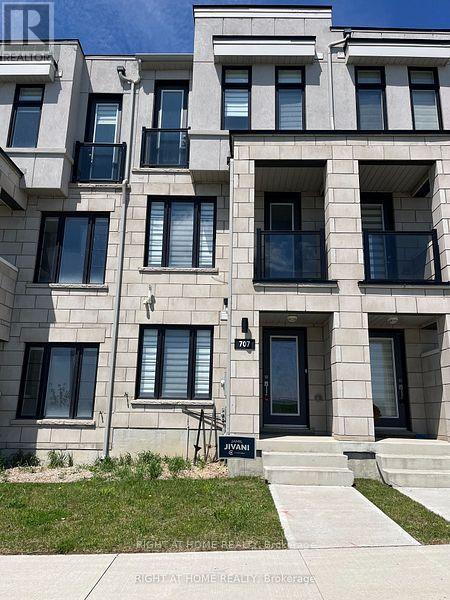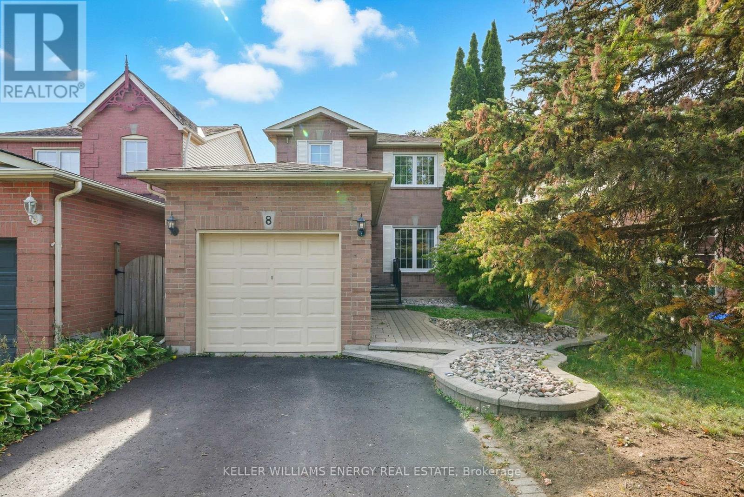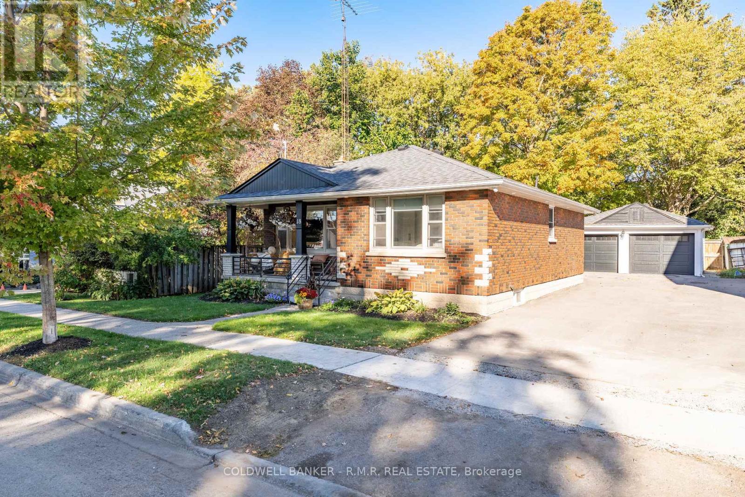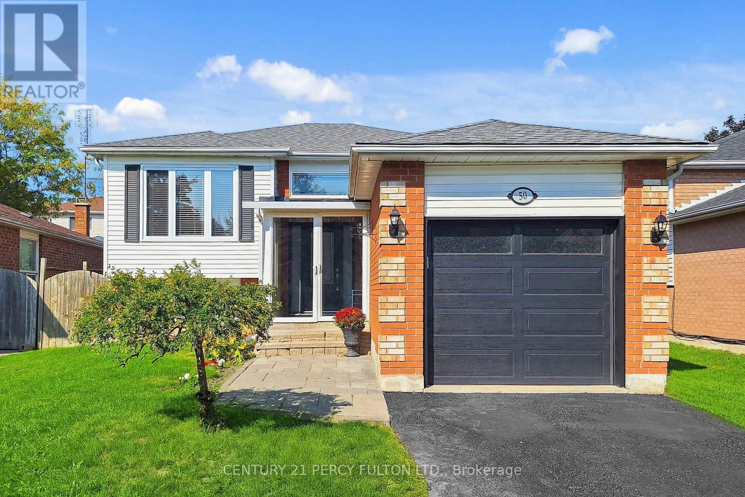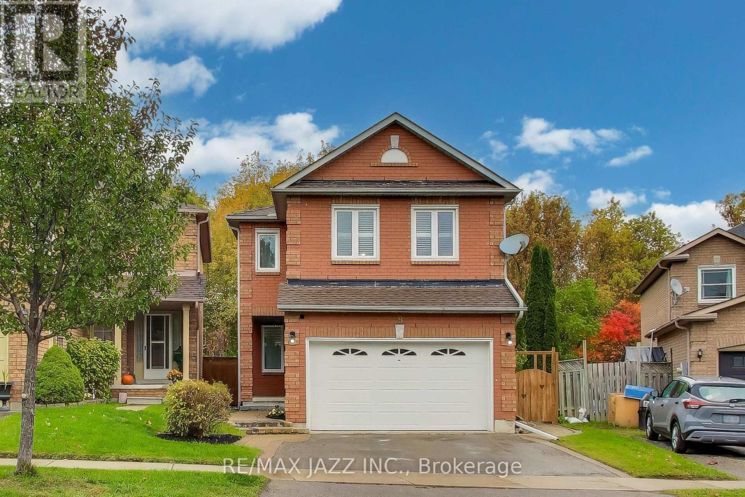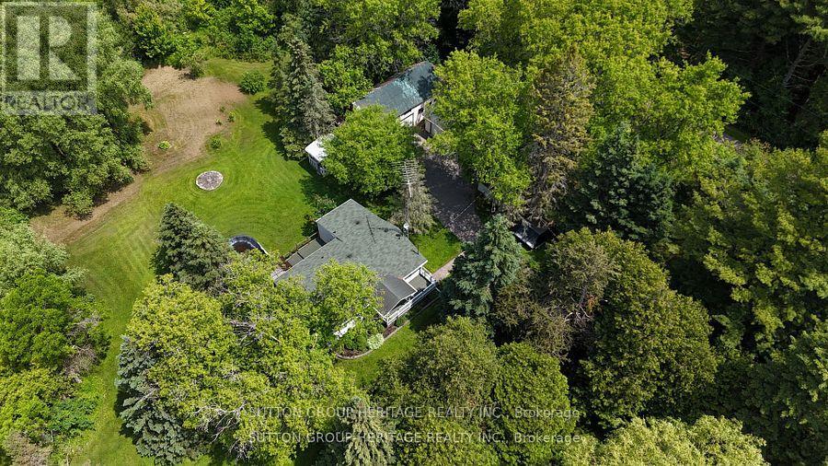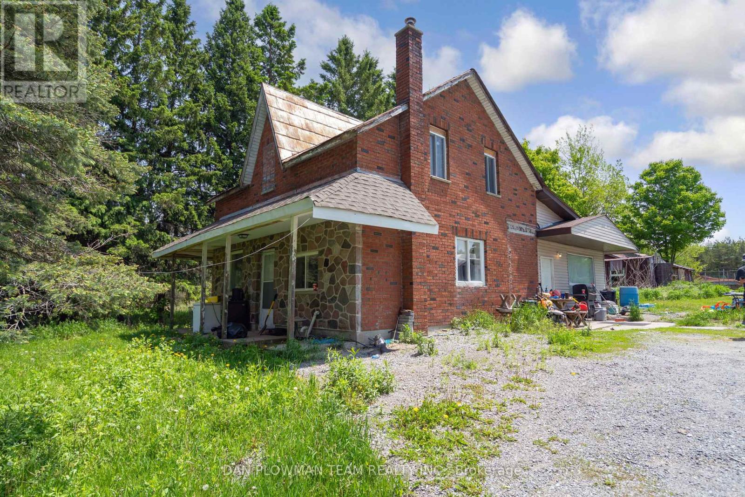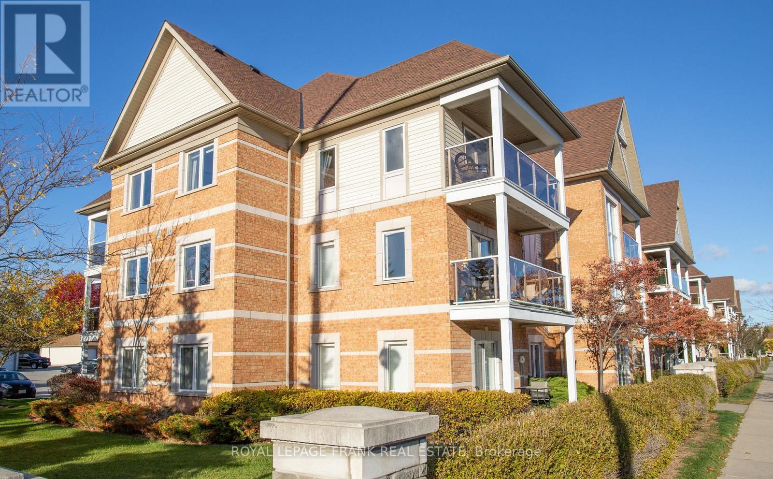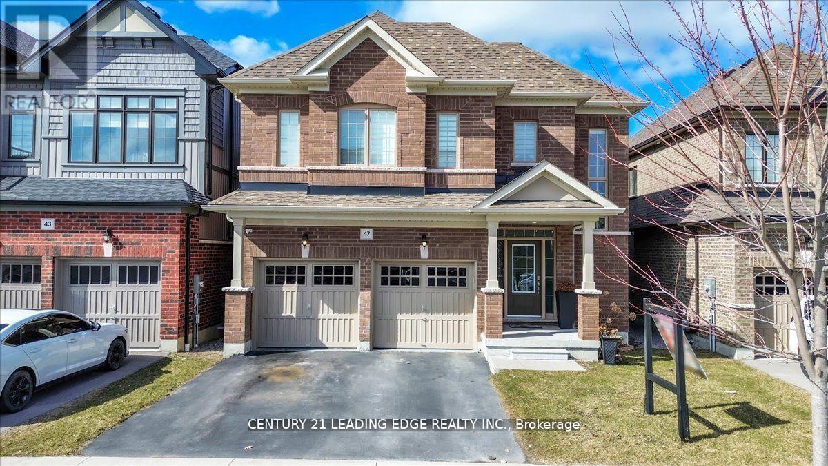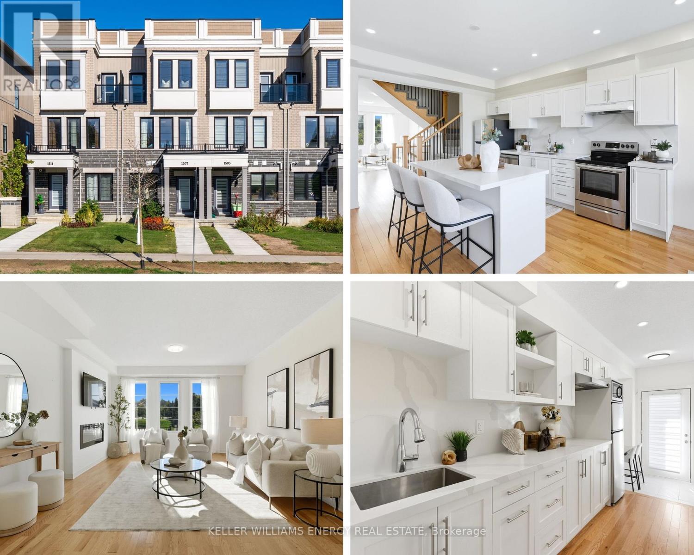- Houseful
- ON
- Clarington
- Newcastle
- 14 Aldridge Ln
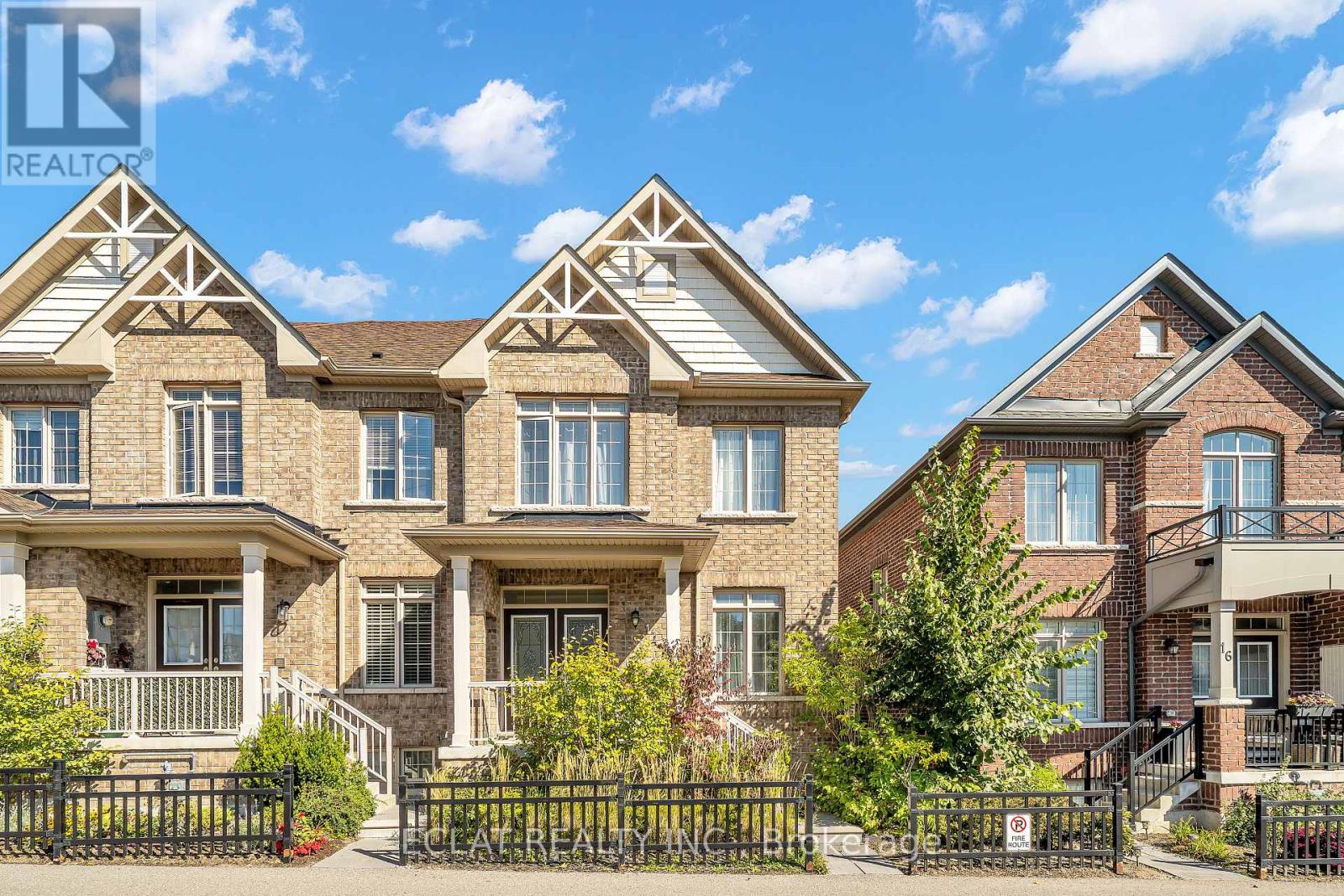
Highlights
Description
- Time on Houseful22 days
- Property typeSingle family
- Neighbourhood
- Median school Score
- Mortgage payment
Stunning All-Brick Townhouse In Prime Location! A well maintained 3 Bedroom, 3 Bathroom Townhouse, Built in 2020, Located In One Of Newcastle's Most Desirable Communities. A Family Friendly Neighborhood, with Direct Pathway Access Into Historic Downtown Newcastle. The Bright, Open Concept Main Floor Features Hardwood Flooring, A Spacious Living Room and Dining Area. The Kitchen Features Beautiful Granite Counter Tops, Stainless Steal Appliances and Nicely Designed Cabinetry. Carpets are Newly Installed. Close To The Living Room Area Is A Walt-Out To A Nice And Private Balcony, Perfect For Morning Coffee and Evening Relaxation. Additional Convenient Features Includes A 2-Piece Powder Room On The Main Floor, A Hardwood Staircase Leading To The Upper Level Into A Long Foyer Leading To The Bedrooms. The Beautiful House Has A Spacious Master Bedroom, With A Spacious Walk-In Closet, And Spacious 5-Piece Ensuite With Double Sinks, A Walk-In Shower, And A Big Tub. There Are Also A Second and A Third Room, With Good Sizable Closets, and A Spacious 3-Piece Washroom Between Them. The Basement is Finished With A Spacious Sizable Rec Room With An Access Door To A 2 Car Garage. Minutes Drive to Hwy 401/115/407. Enjoy farmers market, restaurants, minutes drive or easy walk to the Lake. Enjoy Golf, Marina, Orchards. (id:63267)
Home overview
- Cooling Central air conditioning
- Heat source Natural gas
- Heat type Forced air
- Sewer/ septic Sanitary sewer
- # total stories 2
- # parking spaces 4
- Has garage (y/n) Yes
- # full baths 2
- # half baths 1
- # total bathrooms 3.0
- # of above grade bedrooms 3
- Flooring Hardwood, carpeted
- Subdivision Newcastle
- Lot size (acres) 0.0
- Listing # E12433153
- Property sub type Single family residence
- Status Active
- 3rd bedroom 8.9m X 2.77m
Level: 2nd - Primary bedroom 10.11m X 5.54m
Level: 2nd - 2nd bedroom 9.11m X 3.68m
Level: 2nd - Recreational room / games room 3.86m X 3.44m
Level: Lower - Living room 3.68m X 3.07m
Level: Main - Family room 5.44m X 3.63m
Level: Main - Eating area 3.44m X 2.95m
Level: Main - Kitchen 3.44m X 2.65m
Level: Main
- Listing source url Https://www.realtor.ca/real-estate/28926938/14-aldridge-lane-clarington-newcastle-newcastle
- Listing type identifier Idx

$-1,747
/ Month



