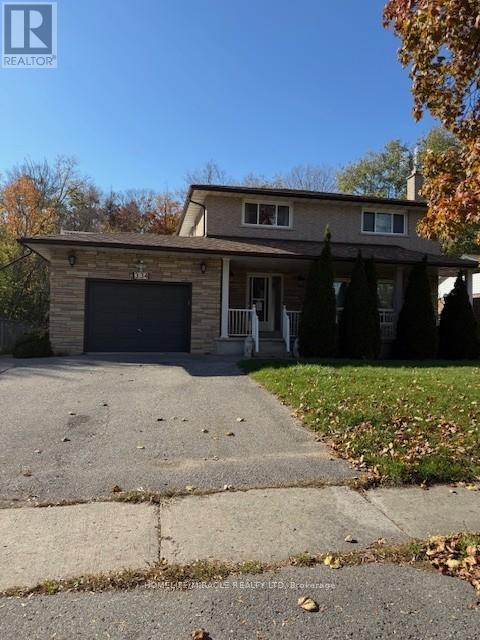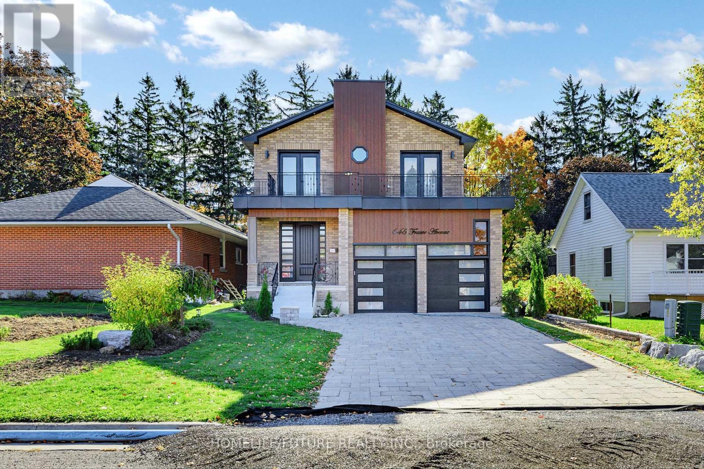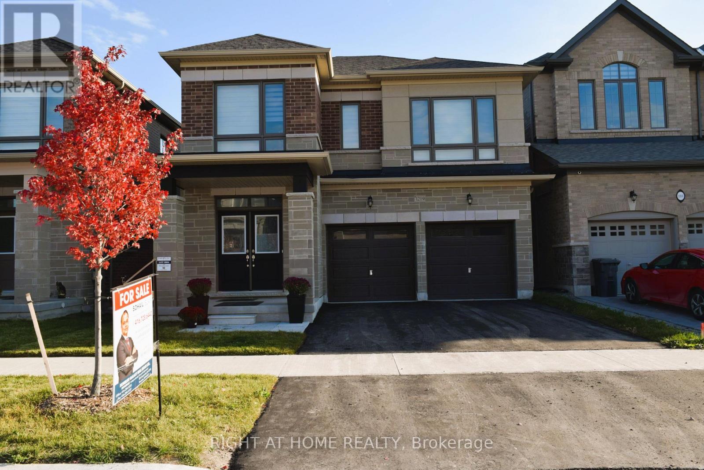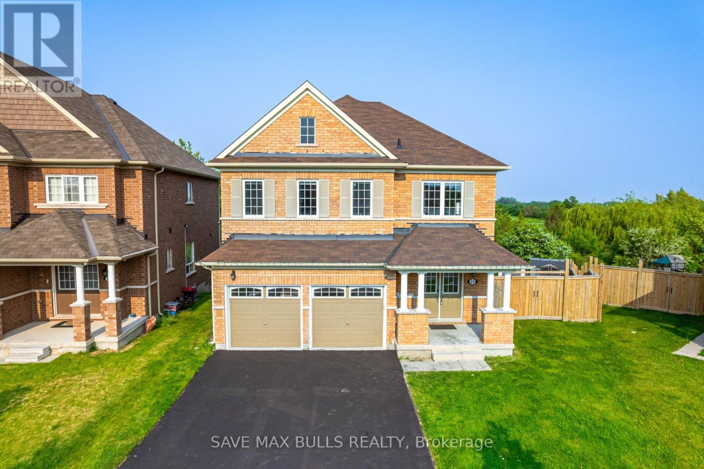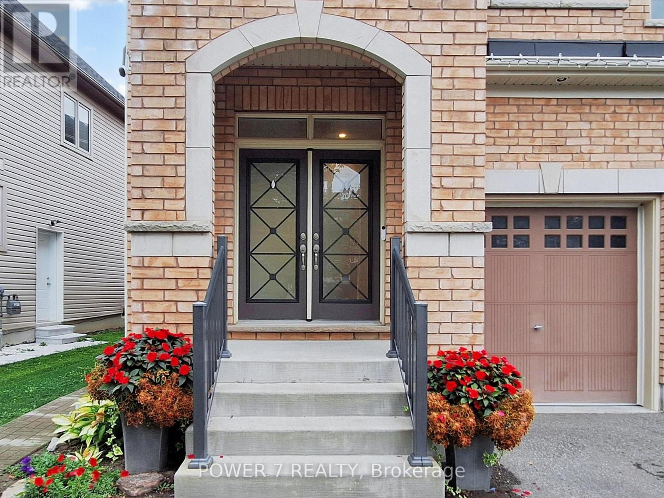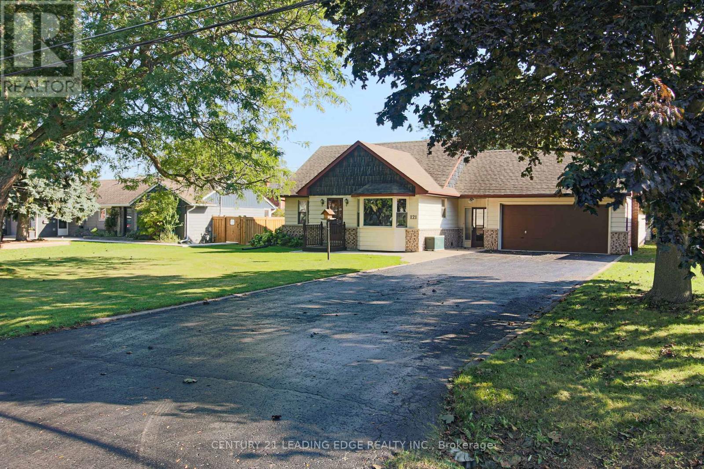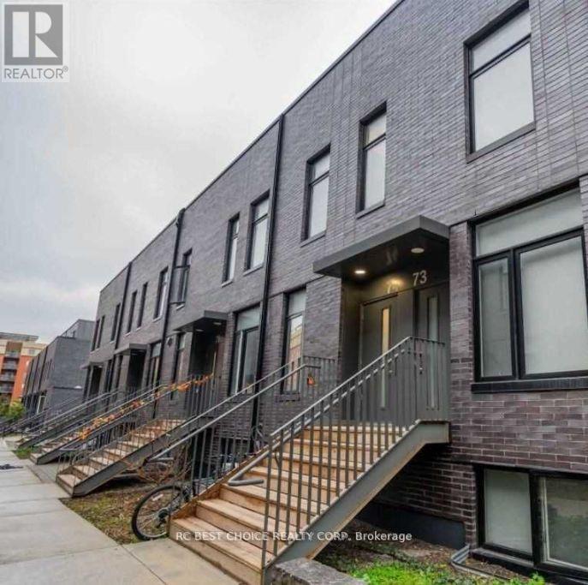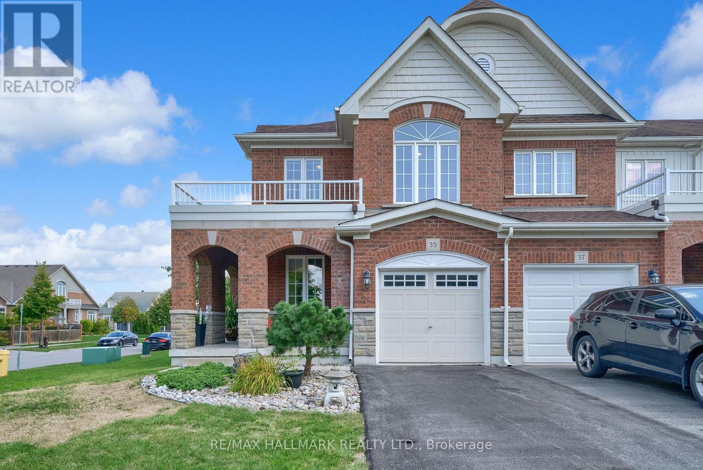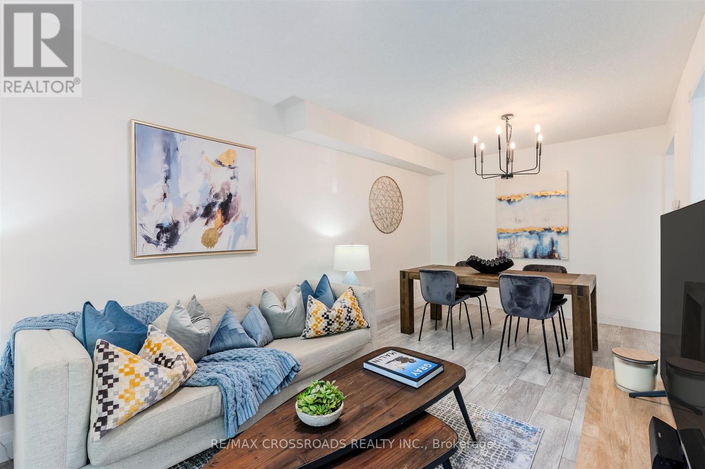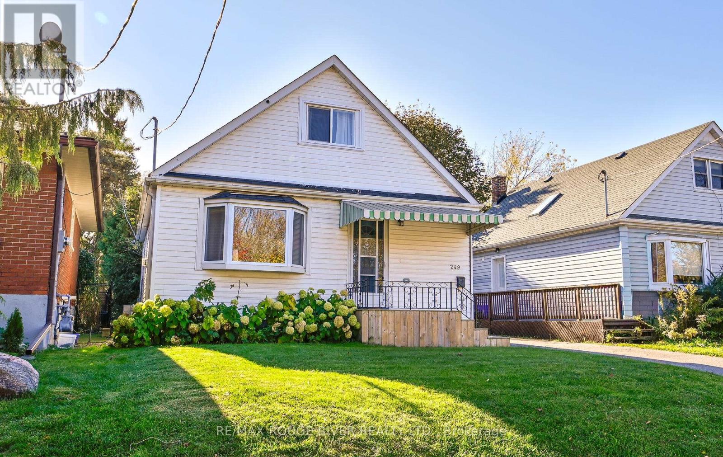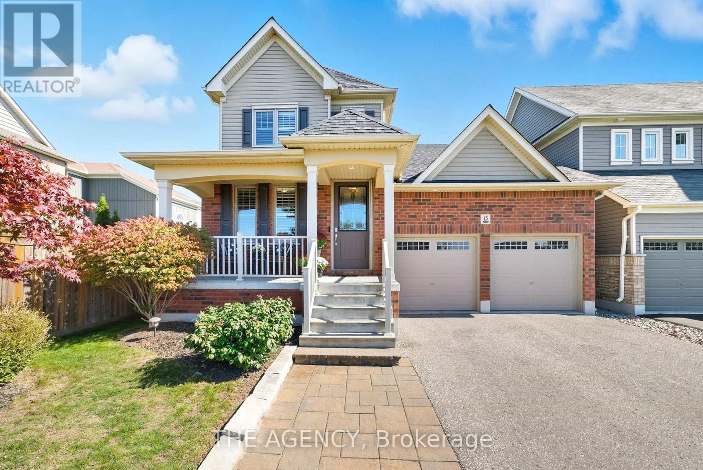- Houseful
- ON
- Clarington
- Bowmanville
- 14 Westover Dr
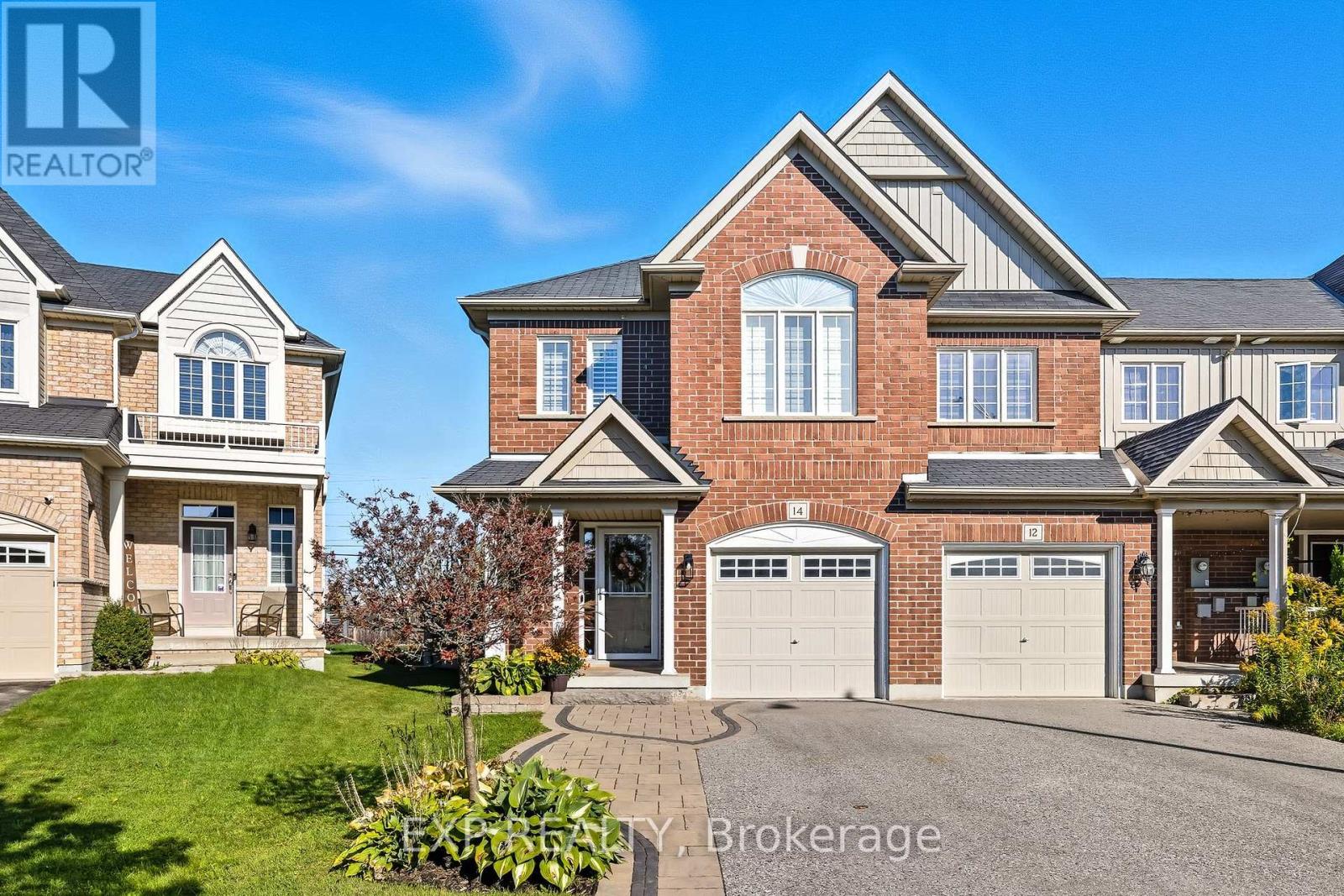
Highlights
Description
- Time on Housefulnew 10 hours
- Property typeSingle family
- Neighbourhood
- Median school Score
- Mortgage payment
Step inside this bright end-unit townhome and you're greeted by a sun-filled foyer leading into an open-concept main floor designed for everyday living and effortless entertaining. The kitchen features an island with seating, stainless steel appliances, including a new 2023 dishwasher and plenty of cabinetry, while the adjoining dining and living areas are framed by elegant California shutters throughout for light control and privacy. Bonus end-unit windows flood the space with natural light, and a convenient main-floor powder room keeps guests comfortable. It's a warm, functional layout that flows beautifully from the front door to the backyard. Upstairs, relaxation takes centre stage with a spacious primary retreat featuring a bright sitting area, a generous walk-in closet, and a private 3-piece en suite. Two additional bedrooms, both airy and inviting, that share a well-appointed second bathroom with 4 pieces, perfect for kids or guests. Everyday life is made easier with the convenient second-floor laundry tucked off the hall. It's a thoughtful layout that blends comfort, privacy, and practicality for the whole family. Rounding out the home is a bright, finished basement with ample storage and space, ideal for a media lounge, playroom, or home office. Step outside to a beautiful backyard oasis featuring a landscaped patio, a raised deck, a refreshing pool, a soothing hot tub and smart drainage stone for low-maintenance living. Curb appeal shines with a landscaped front walkway, while the backyard patio is perfect for summer dinners and weekend get-togethers. The location is just as appealing with parks and schools close by, welcoming streets, and friendly neighbours that make this end-unit townhome feel like home from day one. (id:63267)
Home overview
- Cooling Central air conditioning
- Heat source Natural gas
- Heat type Forced air
- Has pool (y/n) Yes
- Sewer/ septic Sanitary sewer
- # total stories 2
- # parking spaces 3
- Has garage (y/n) Yes
- # full baths 2
- # half baths 1
- # total bathrooms 3.0
- # of above grade bedrooms 3
- Flooring Vinyl, laminate, carpeted, concrete
- Subdivision Bowmanville
- Directions 2198980
- Lot size (acres) 0.0
- Listing # E12487270
- Property sub type Single family residence
- Status Active
- Primary bedroom 5.84m X 3.48m
Level: 2nd - 2nd bedroom 4.88m X 3.01m
Level: 2nd - Utility 3.73m X 3.38m
Level: Basement - Recreational room / games room 11.35m X 5.53m
Level: Basement - Kitchen 3.24m X 3.07m
Level: Main - 3rd bedroom 3.53m X 2.69m
Level: Main - Dining room 3.66m X 2.39m
Level: Main - Foyer 3.53m X 1.79m
Level: Main - Living room 6.47m X 3.33m
Level: Main
- Listing source url Https://www.realtor.ca/real-estate/29043339/14-westover-drive-clarington-bowmanville-bowmanville
- Listing type identifier Idx

$-2,000
/ Month

