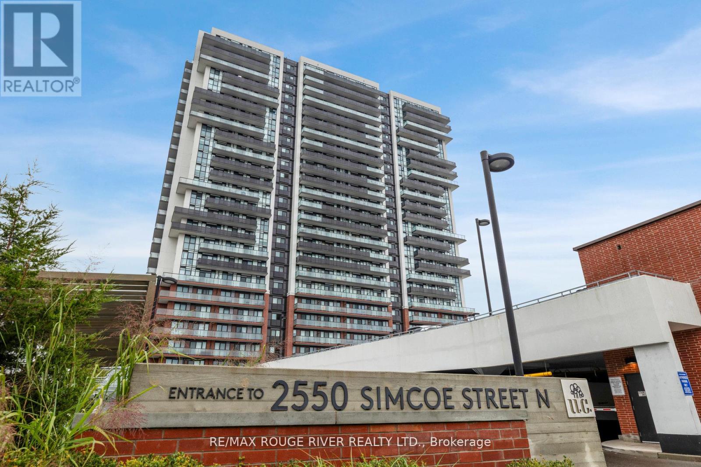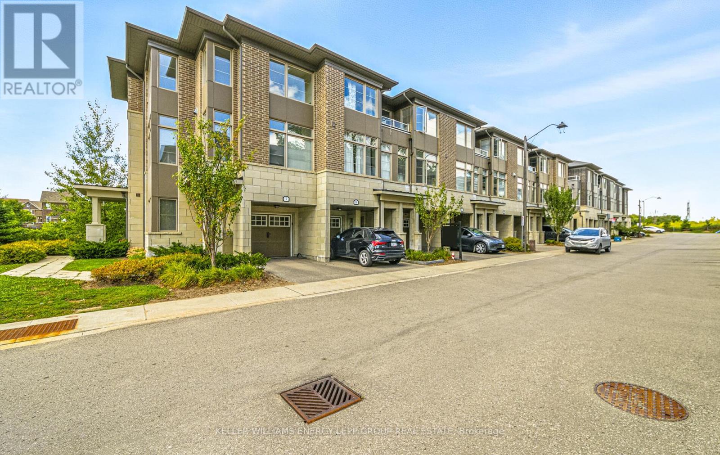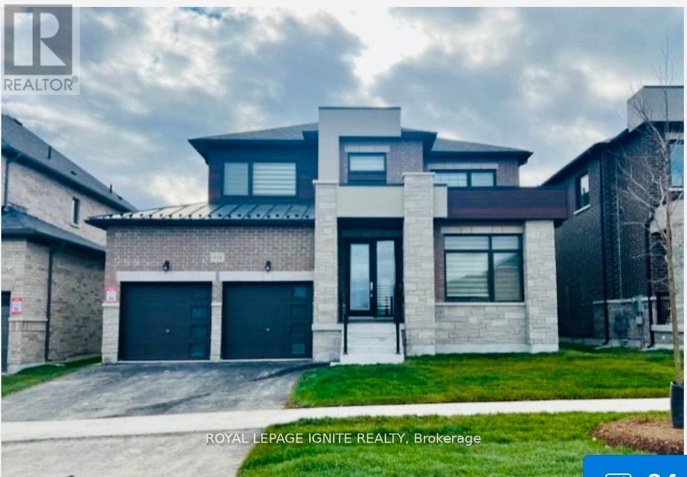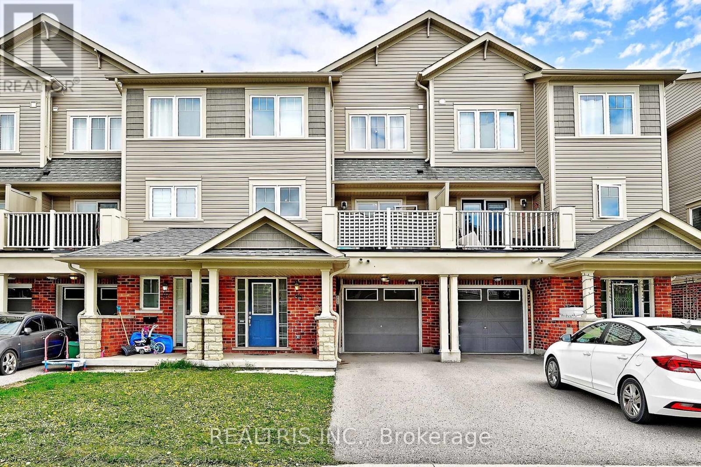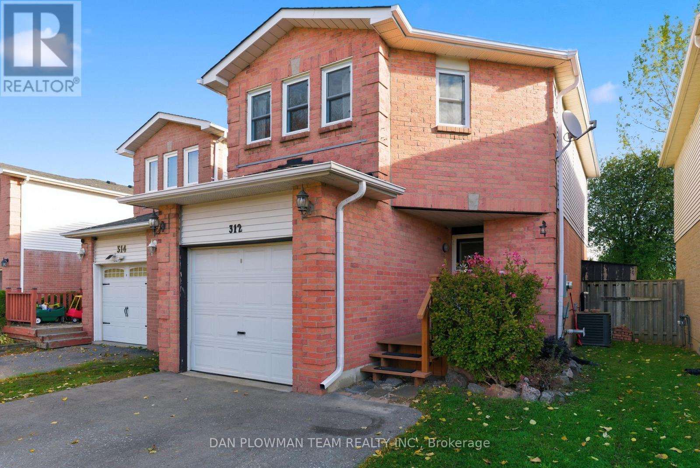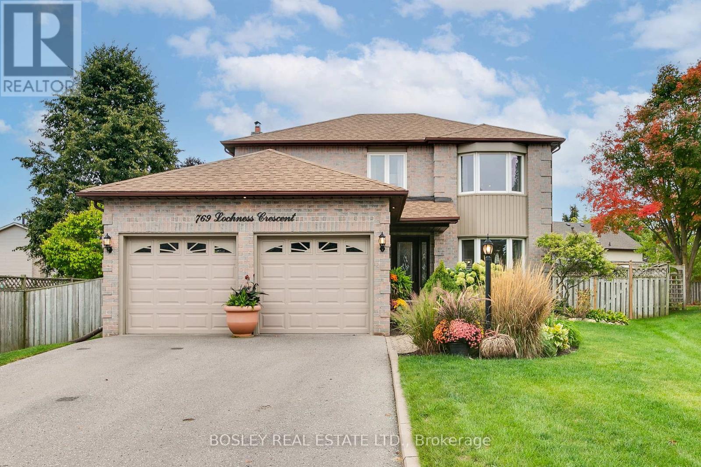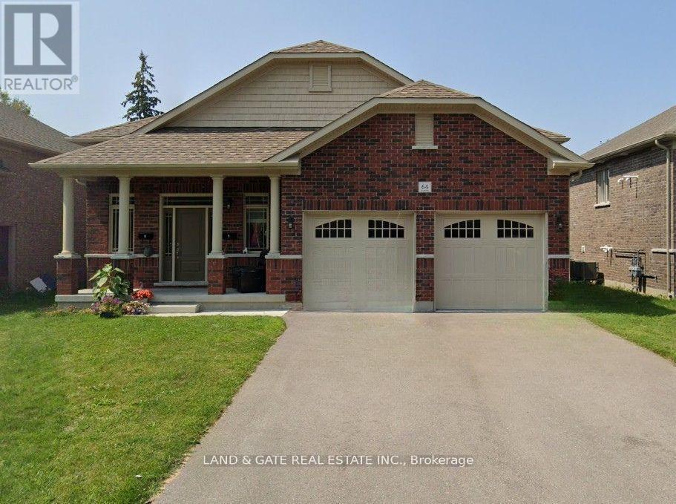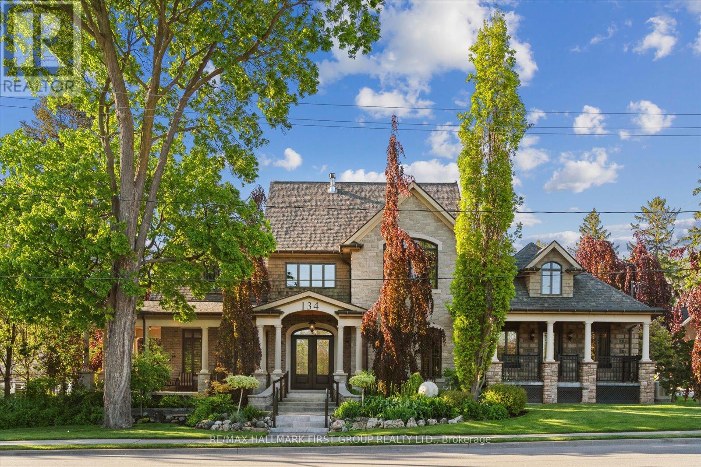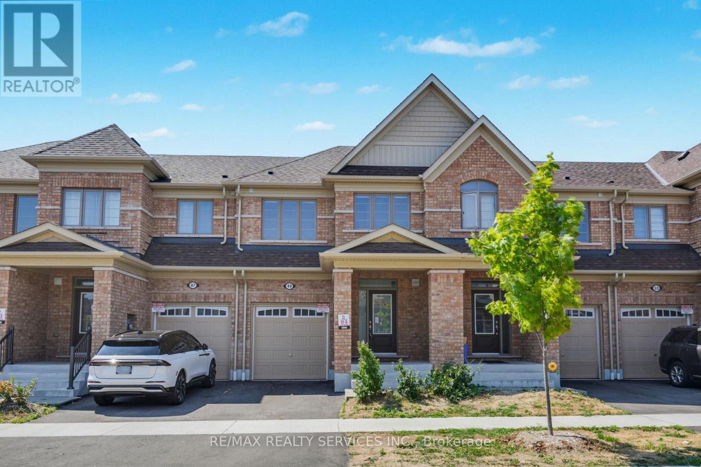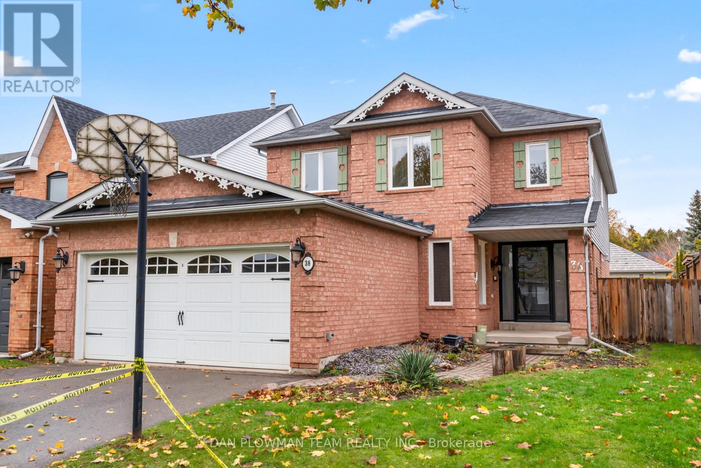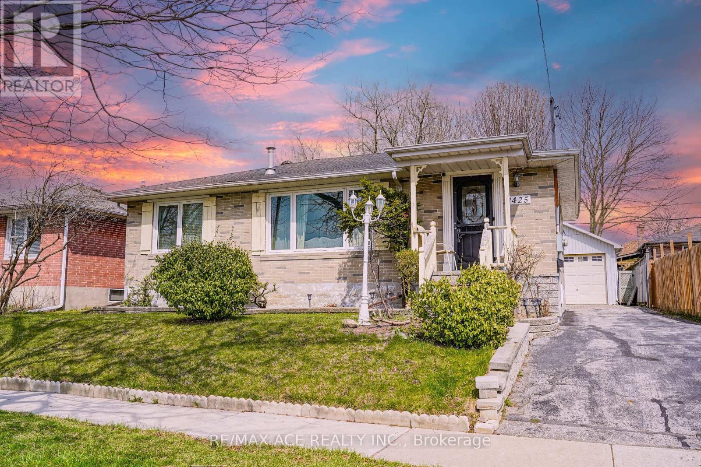- Houseful
- ON
- Clarington
- Bowmanville
- 141 Cedar Crest Beach Rd
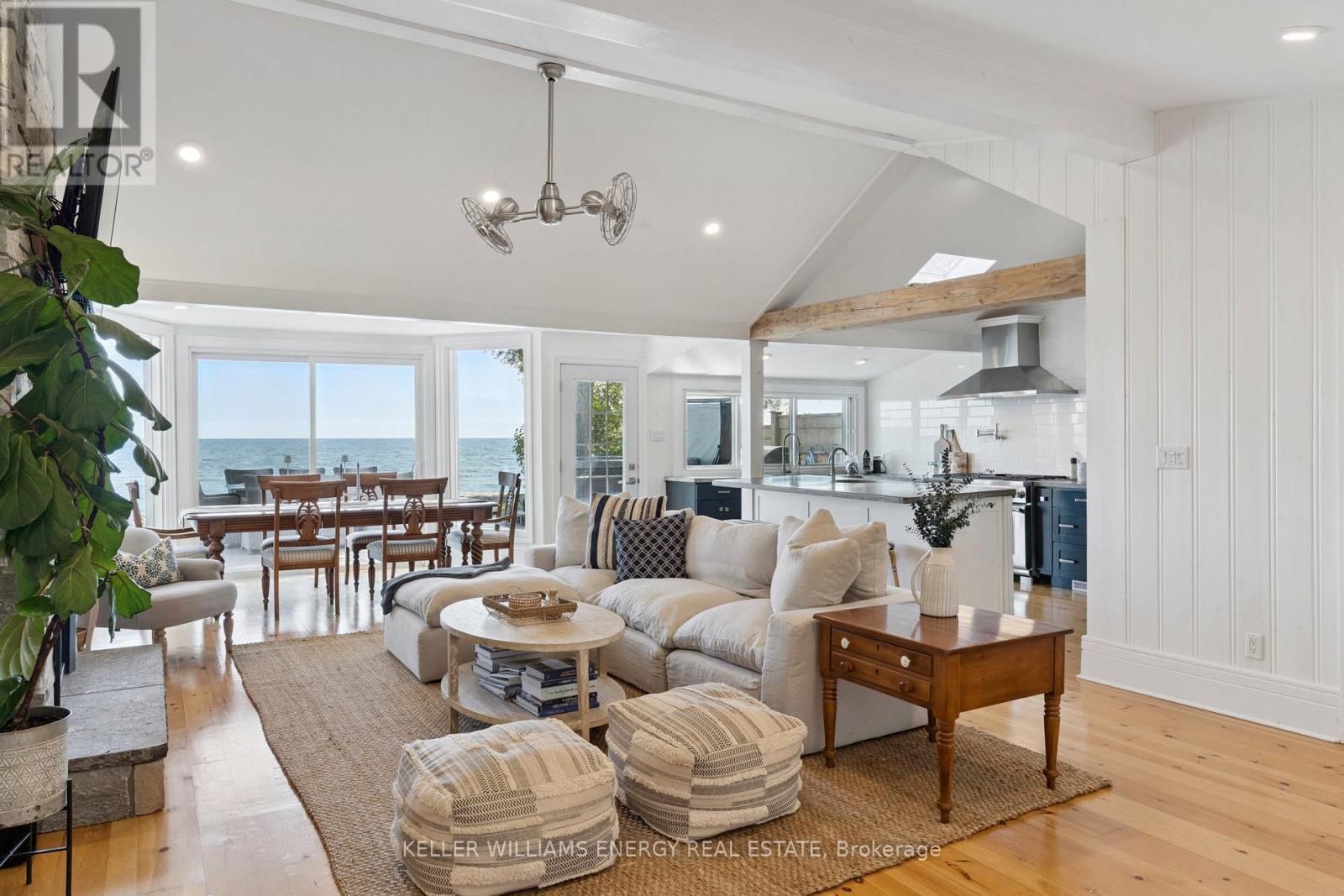
141 Cedar Crest Beach Rd
141 Cedar Crest Beach Rd
Highlights
Description
- Time on Houseful53 days
- Property typeSingle family
- StyleBungalow
- Neighbourhood
- Median school Score
- Mortgage payment
Awaken to sweeping views of Lake Ontario from this elegant waterfront bungalow, set on a rare 300-ft-deep lot with over 40ft of private lakefront. The vaulted great room features a stunning floor-to-ceiling stone fireplace, cathedral ceilings, and 12-ft sliding glass doors all connecting seamlessly to the expansive lakeside TREX decking. A chefs kitchen complete with Thermador appliances, convenient pot filler, modern counters, elegant skylight windows, and a pass-through window, that truly bring the sound of waves crashing on the shoreline, inside. The primary suite offers a spa-like ensuite with heated marble floors, walk-in closet, and direct walkout to the deck. A separate wing includes a full second kitchen, family flex room with expansive sliding glass doors to the courtyard, a bedroom, and 3-pc bathideal for multi-generational living. The detached 2 car garage features an insulated loft apartment with a kitchen, 3-pc bath, fireplace, and walk-in closet. Landscaped grounds include a hot tub, exquisite French inspired gardens, and multiple outdoor living areas, all just minutes from downtown Bowmanville, Hwy 401, and under an hour to Toronto. (id:63267)
Home overview
- Cooling Central air conditioning
- Heat source Propane
- Heat type Forced air
- Sewer/ septic Septic system
- # total stories 1
- # parking spaces 6
- Has garage (y/n) Yes
- # full baths 3
- # total bathrooms 3.0
- # of above grade bedrooms 3
- Has fireplace (y/n) Yes
- Subdivision Bowmanville
- View View, lake view, view of water, direct water view, unobstructed water view
- Water body name Lake ontario
- Lot size (acres) 0.0
- Listing # E12397075
- Property sub type Single family residence
- Status Active
- Living room 5.3m X 6.5m
Level: Main - Laundry 2.1m X 2.2m
Level: Main - Foyer 2m X 4.2m
Level: Main - Kitchen 3.2m X 3.4m
Level: Main - Bathroom 2.9m X 4.3m
Level: Main - Bathroom 2.7m X 1.8m
Level: Main - Bathroom 1.9m X 2.4m
Level: Main - Dining room 4.9m X 3.8m
Level: Main - Sitting room 6.4m X 2.6m
Level: Main - Kitchen 3.4m X 6.9m
Level: Main - Games room 6.4m X 2.7m
Level: Main - Primary bedroom 3.7m X 6.7m
Level: Main - Study 2.1m X 3.2m
Level: Main - 2nd bedroom 4.1m X 3.6m
Level: Main
- Listing source url Https://www.realtor.ca/real-estate/28848159/141-cedar-crest-beach-road-clarington-bowmanville-bowmanville
- Listing type identifier Idx

$-4,080
/ Month

