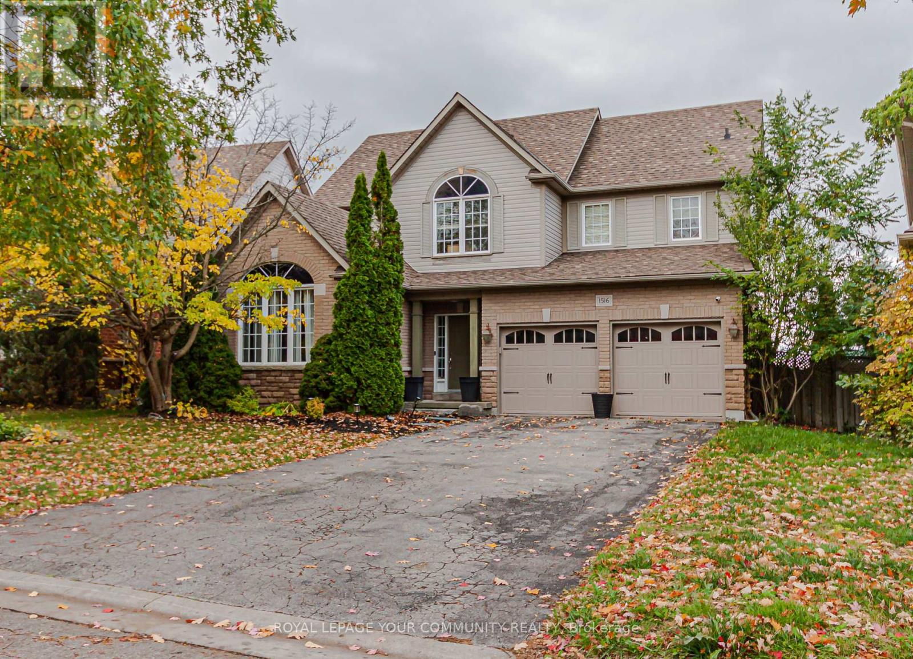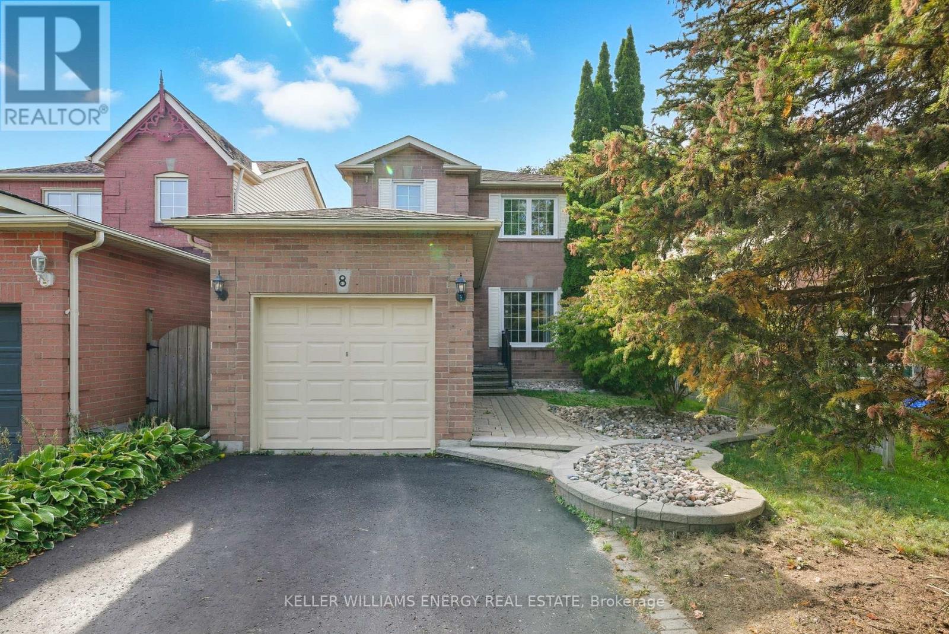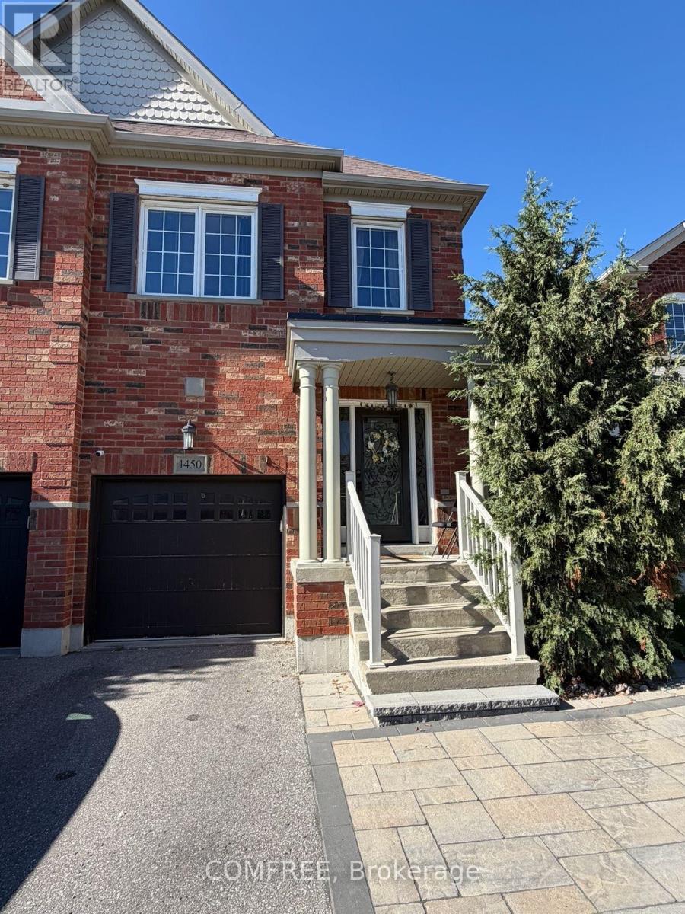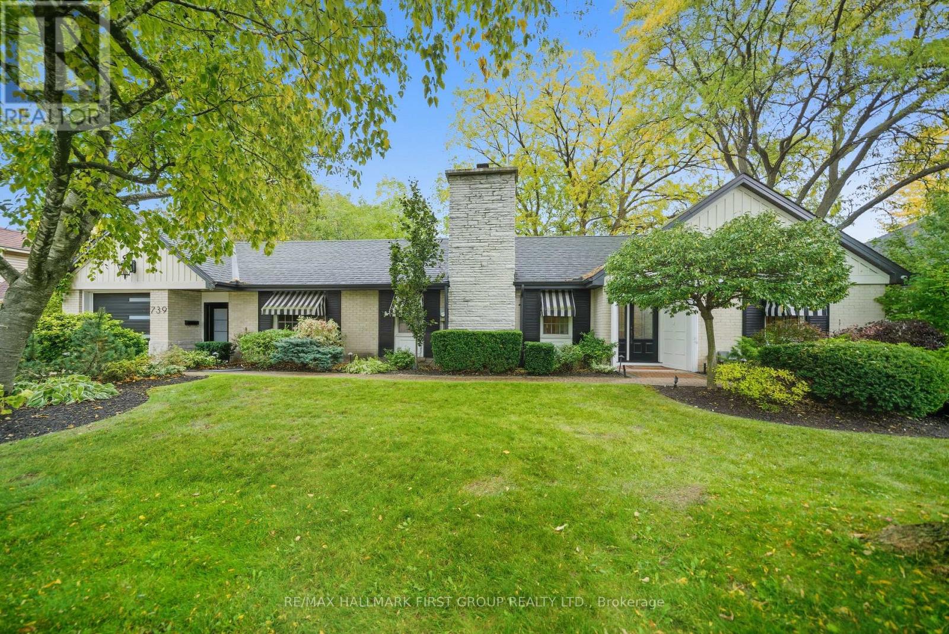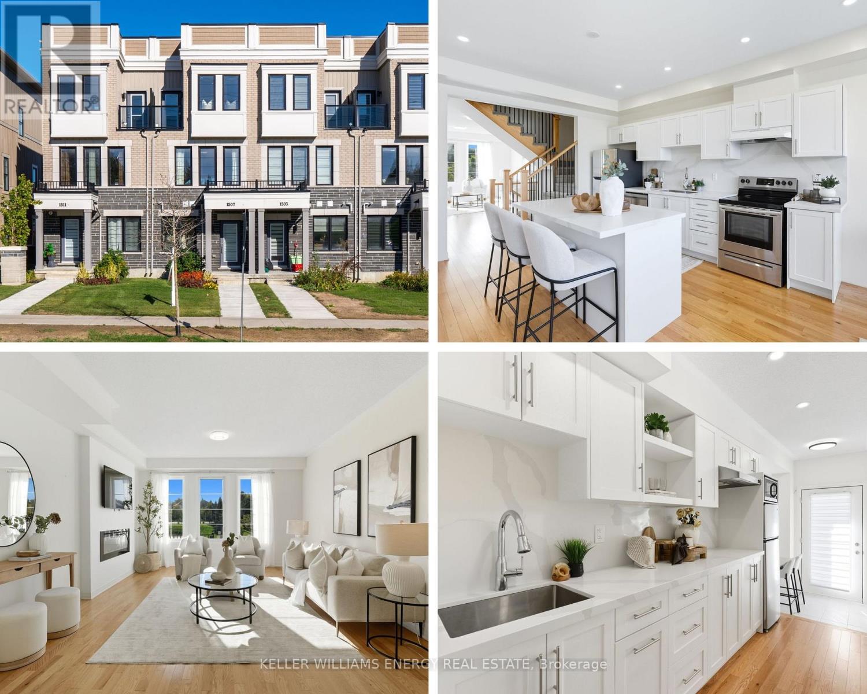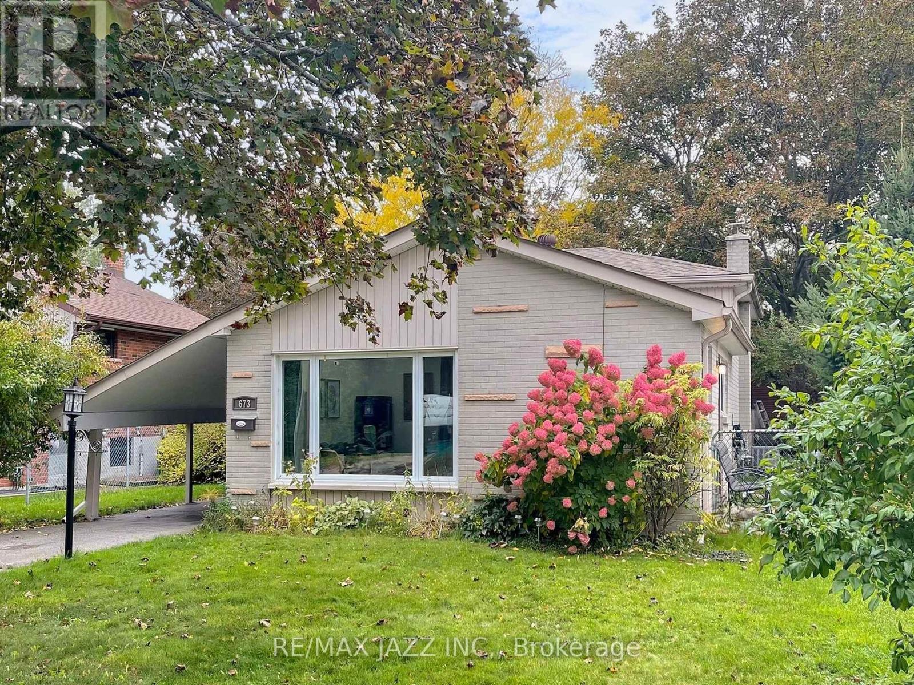- Houseful
- ON
- Clarington
- Courtice
- 1418 Gord Vinson Avenue
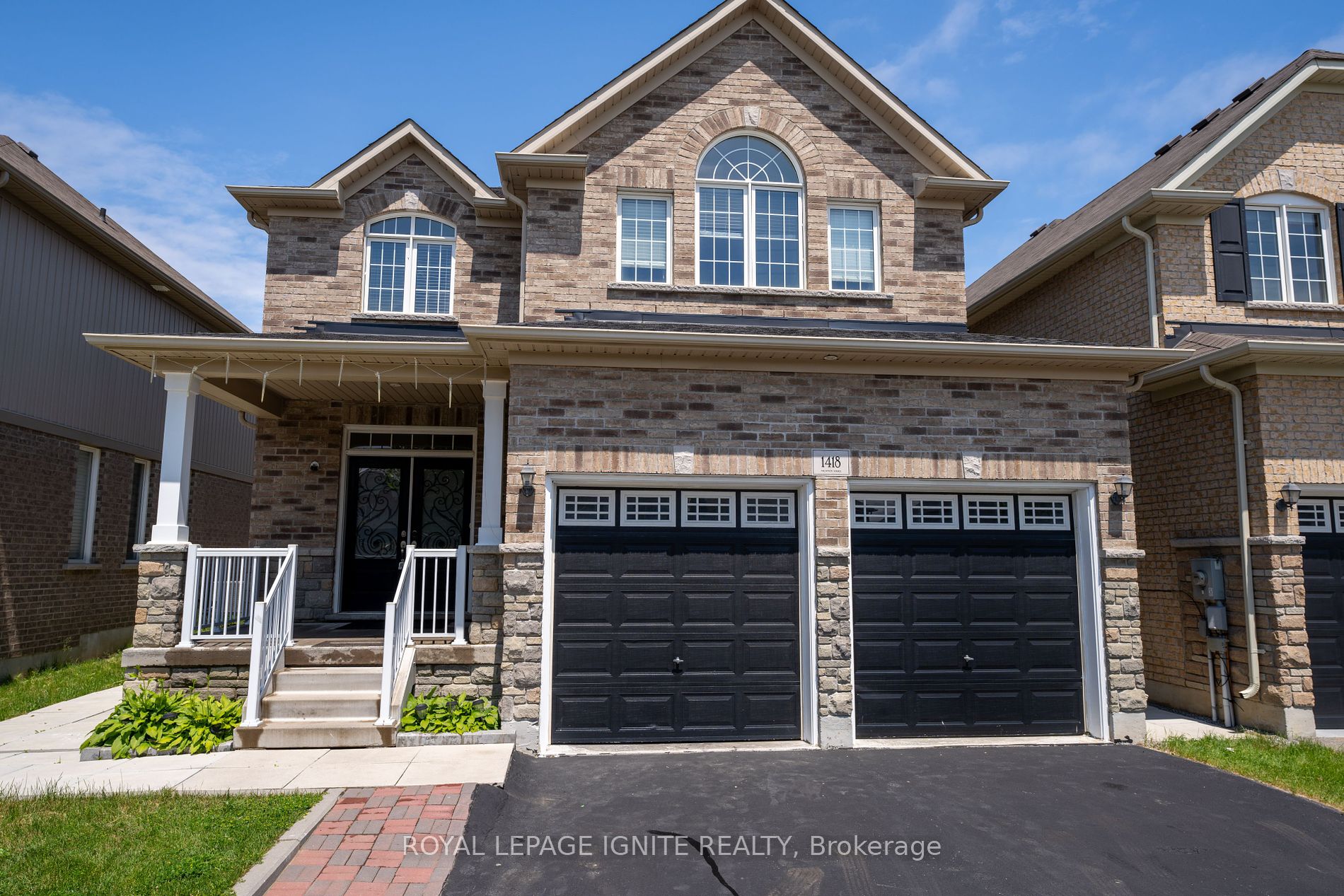
Highlights
This home is
40%
Time on Houseful
495 Days
School rated
6/10
Clarington
0%
Description
- Time on Houseful495 days
- Property typeDetached
- Style2-storey
- Neighbourhood
- CommunityCourtice
- Median school Score
- Lot size4,198 Sqft
- Garage spaces2
- Mortgage payment
Welcome to this stunning home located in Courtice that boasts 4-bedrooms in the main floor,.Dining area with luxury cabinets, granite counter tops, and back splash . 3-bedrooms in the basement, a finished kitchen and full washroom , . To top this off, this home offers a double door entrance, adorned with large porcelain tiles. Moreover, the basement has a separate entrance. Various upgrades are established in this well-maintained sanctuary, including LED pot lights, 9' ceiling, and walking distance to all essential amenities. Total livable space 3500 square feet including basement, Also driveway extended by owner you can park easily 3 cars. Thisfinished basement can also be an excellent source of monthly income around $2200.
ROYAL LEPAGE IGNITE REALTY
MLS®#E8435256 updated 1 year ago.
Houseful checked MLS® for data 1 year ago.
Home overview
Amenities / Utilities
- Cooling Central air
- Heat source Gas
- Heat type Forced air
- Sewer/ septic Sewers
- Utilities Cable,fuel,water,telephone
Exterior
- Construction materials Brick
- # garage spaces 2
- # parking spaces 3
- Drive Private
- Garage features Attached
- Has basement (y/n) Yes
Interior
- # full baths 4
- # total bathrooms 4.0
- # of above grade bedrooms 7
- # of below grade bedrooms 3
- Family room available Yes
- Has fireplace (y/n) Yes
- Laundry information Main
Location
- Community Courtice
- Community features Hospital,library,park,public transit,school,school bus route
- Area Durham
- Water source Municipal,unknown
Lot/ Land Details
- Exposure N
- Lot size units Feet
Overview
- Approx age 6 - 15
- Basement information Finished, sep entrance
- Mls® # E8435256
- Property sub type Single family residence
- Status Active
- Virtual tour
- Tax year 2023
Rooms Information
metric
- Type 3 washroom Numpcs 5
Level: 2nd - Type 1 washroom Numpcs 2
Level: Main - Type 2 washroom Numpcs 3
Level: Basement - Type 4 washroom Numpcs 3
Level: Basement - Kitchen Level: Basement
- 4th bedroom Hardwood Floor: 3.58m X 2.9m
Level: 2nd - Dining room Hardwood Floor: 3.91m X 3.66m
Level: Main
SOA_HOUSEKEEPING_ATTRS
- Listing type identifier Idx

Lock your rate with RBC pre-approval
Mortgage rate is for illustrative purposes only. Please check RBC.com/mortgages for the current mortgage rates
$-3,464
/ Month25 Years fixed, 20% down payment, % interest
$
$
$
%
$
%

Schedule a viewing
No obligation or purchase necessary, cancel at any time



