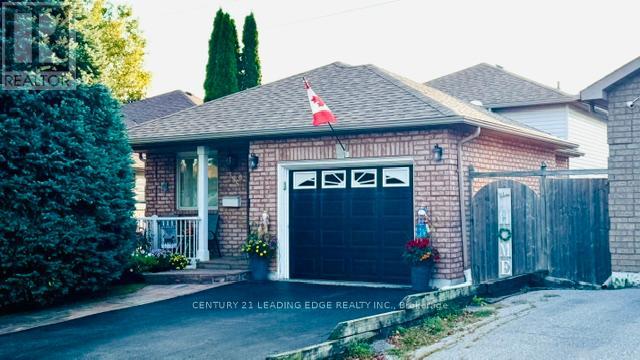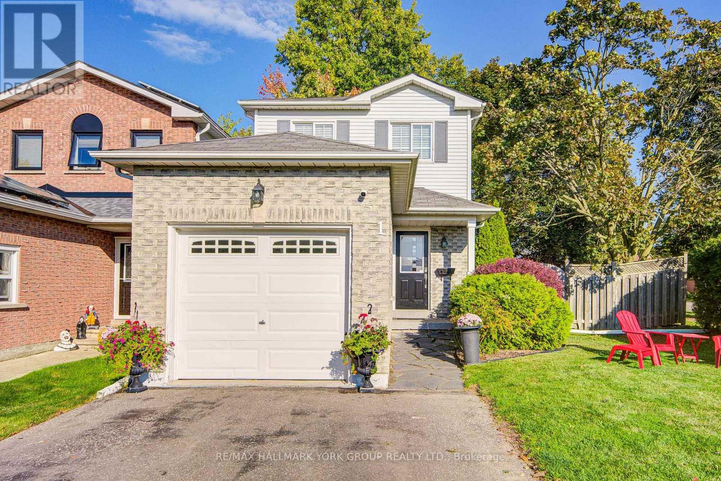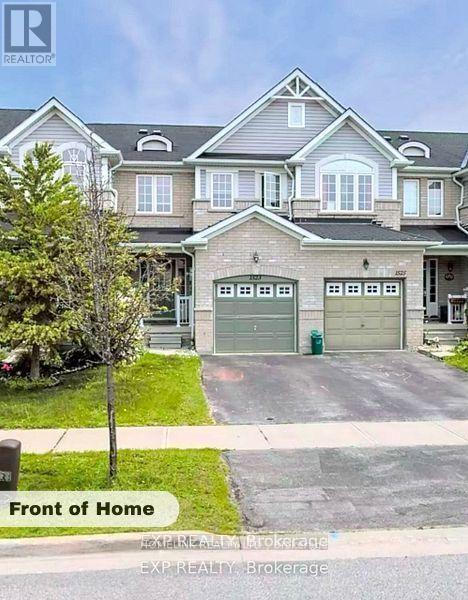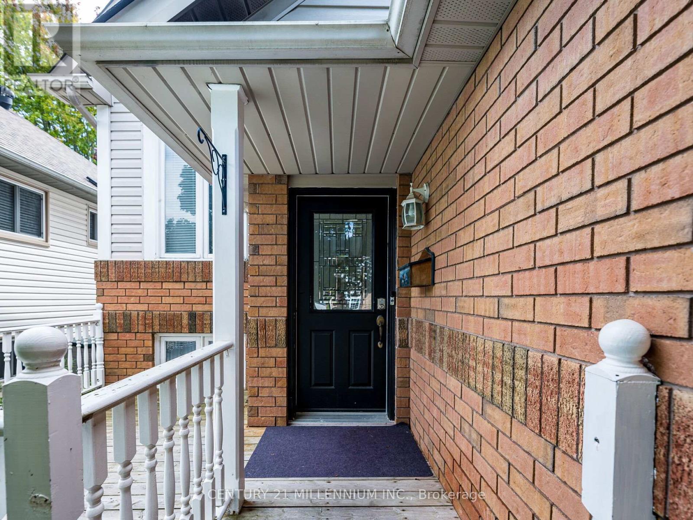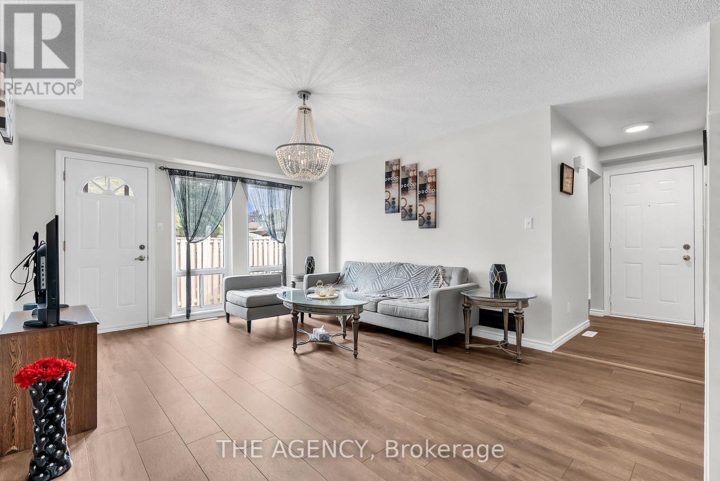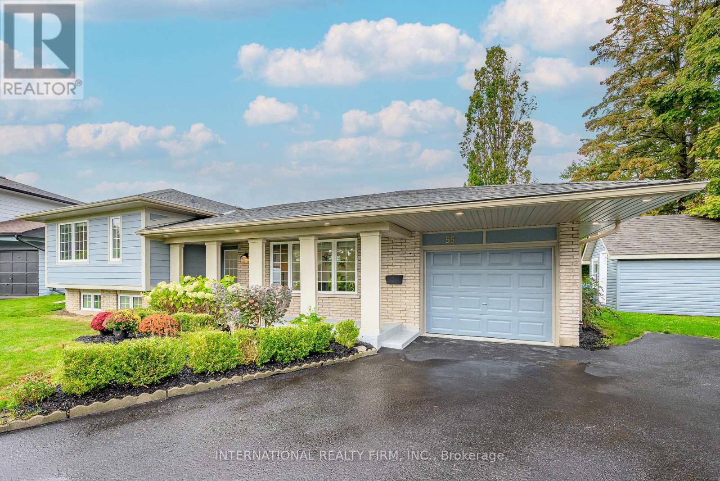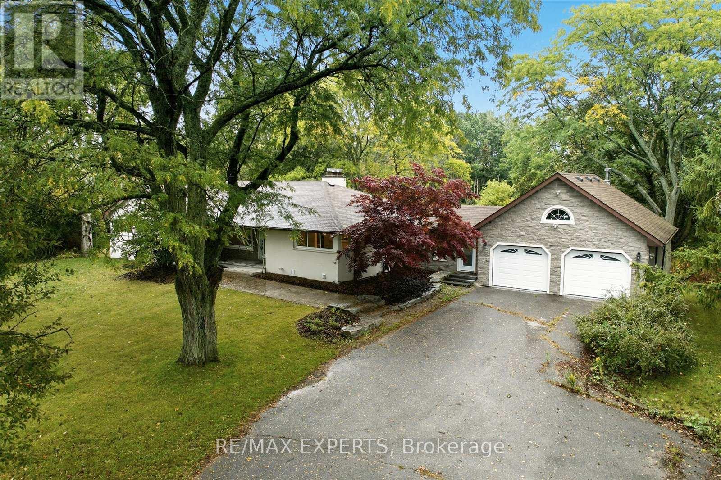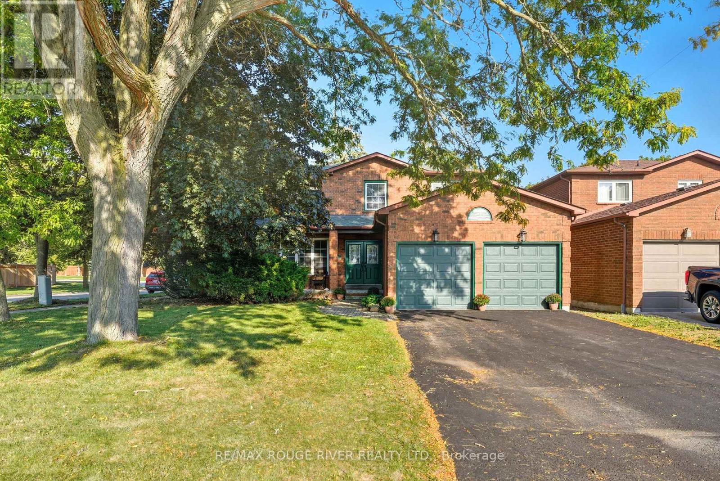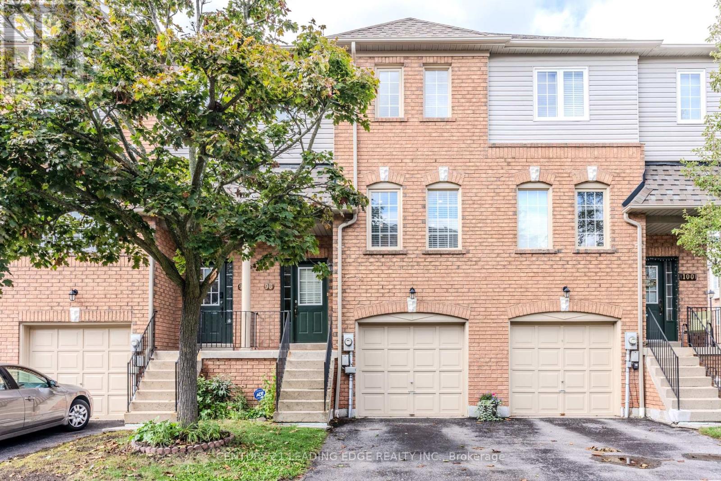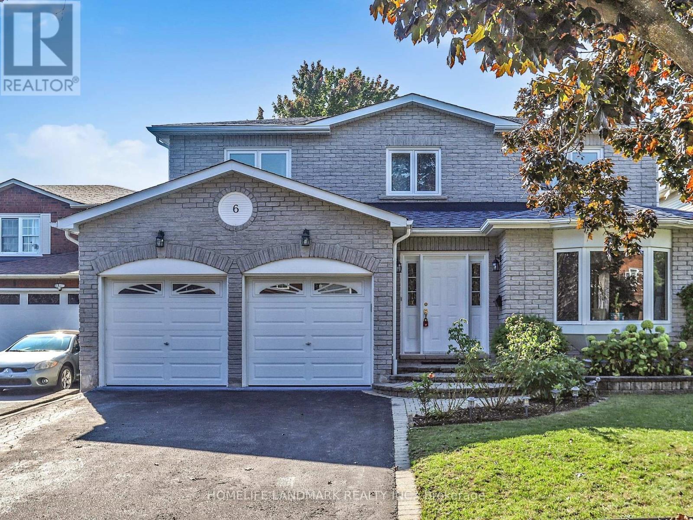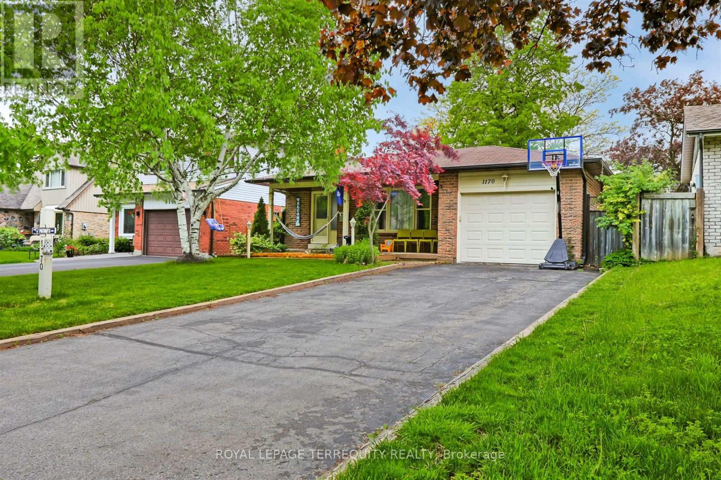- Houseful
- ON
- Clarington
- Bowmanville
- 15 Douglas Kemp Cres
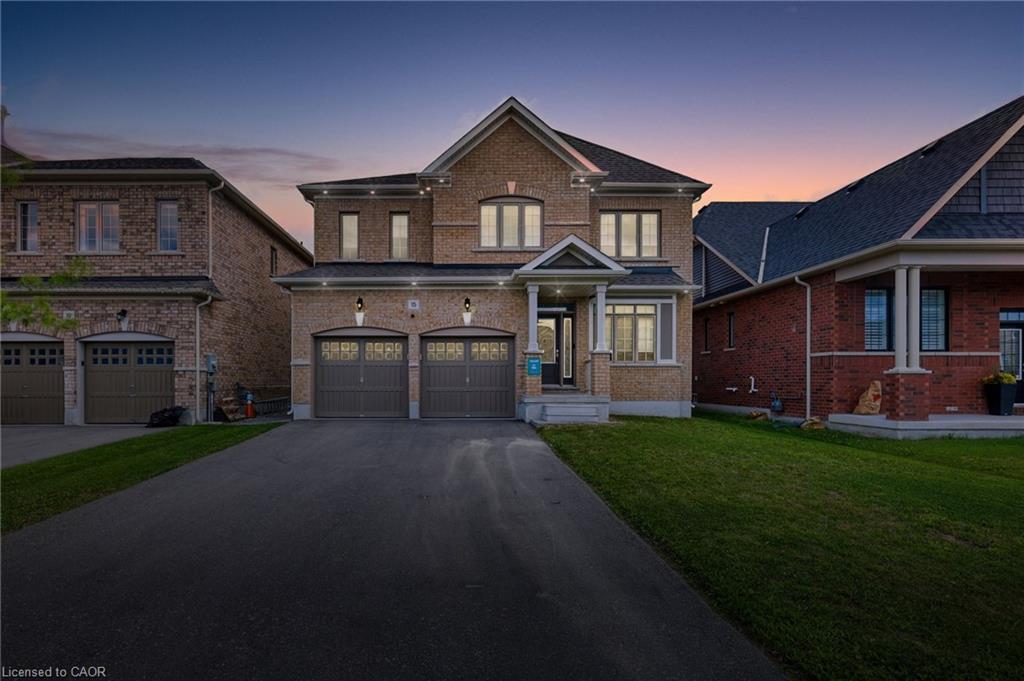
15 Douglas Kemp Cres
15 Douglas Kemp Cres
Highlights
Description
- Home value ($/Sqft)$313/Sqft
- Time on Houseful31 days
- Property typeResidential
- StyleTwo story
- Neighbourhood
- Median school Score
- Year built2021
- Garage spaces2
- Mortgage payment
Welcome to this elegant 4+1 bedroom, 4-bath full brick home featuring a builder-finished walk-out Basement! In the prestigious Northglen community and built by Treasure Hill just 4 years ago! This modern gem is loaded with upgrades, including a Samsung stainless steel fridge and stove (2024), custom kitchen backsplash (2024), Granite Kitchen Counter tops, Extended Kitchen Cabinets, Double S/S Kitchen Sink and a brand-new fence (2024). Step inside and be greeted by a bright, open-concept layout perfect for entertaining. Built-in Central Vacuum System Installed Throughout, Offering Convenient, Whole-Home Cleaning with Ease. The main floor boasts hardwood flooring, a spacious family room with a built-in fireplace, and a stunning kitchen featuring stainless steel appliances, a centre island with a breakfast bar, and a walk-out to a huge backyard-ideal for family gatherings and summer BBQs. The spacious primary suite includes two walk-in closets and a luxurious 5-piece ensuite with his and her sinks, Bathtub & enclosed Shower. The second floor offers added convenience with an upper-level laundry room and spacious bedrooms perfect for growing families or guests. Enjoy the practicality of a double-car garage and 4-car driveway with No sidewalk, providing ample parking. Huge Builder Finished Open concept Basement with a Separate walk-out Entrance from the backyard. Located in a family-friendly neighbourhood, this home is steps to parks, trails, and community amenities, with a brand-new Northglen Elementary School coming into the community slated for completion in 2025. All essentials such as: FreshCo, Shoppers Drug Mart, TD Bank, Pizza Pizza, Canadian Tire, Home Depot, Staples, Mcdonalds, Subway, Walmart and much more just mins away!
Home overview
- Cooling Central air
- Heat type Forced air, natural gas
- Pets allowed (y/n) No
- Sewer/ septic Sewer (municipal)
- Construction materials Brick, brick veneer
- Foundation Unknown
- Roof Shingle
- # garage spaces 2
- # parking spaces 6
- Has garage (y/n) Yes
- Parking desc Attached garage
- # total bathrooms 0.0
- # of above grade bedrooms 5
- # of rooms 13
- Appliances Dishwasher, dryer, range hood, refrigerator, stove, washer
- Has fireplace (y/n) Yes
- Laundry information Laundry room, upper level
- Interior features High speed internet, central vacuum, in-law capability
- County Durham
- Area Clarington
- Water source Municipal
- Zoning description (h) r2-62
- Lot desc Urban, beach, hospital, park, public transit, school bus route, schools, trails
- Lot dimensions 44.27 x 105.46
- Approx lot size (range) 0 - 0.5
- Basement information Full, finished
- Building size 3486
- Mls® # 40764472
- Property sub type Single family residence
- Status Active
- Virtual tour
- Tax year 2024
- Bedroom Second
Level: 2nd - Bedroom Second
Level: 2nd - Bedroom Second
Level: 2nd - Primary bedroom Second
Level: 2nd - Laundry Second
Level: 2nd - Bedroom Second
Level: 2nd - Recreational room Separate Walk-out entrance from basement to backyard
Level: Basement - Dining room Walk out to Balcony
Level: Main - Family room Main
Level: Main - Living room Main
Level: Main - Kitchen Quartz Counter Tops, Extended Cabinets, W/O To Balcony
Level: Main - Mudroom Main
Level: Main - Breakfast room Combined with kitchen, Breakfast Bar Table
Level: Main
- Listing type identifier Idx

$-2,907
/ Month

