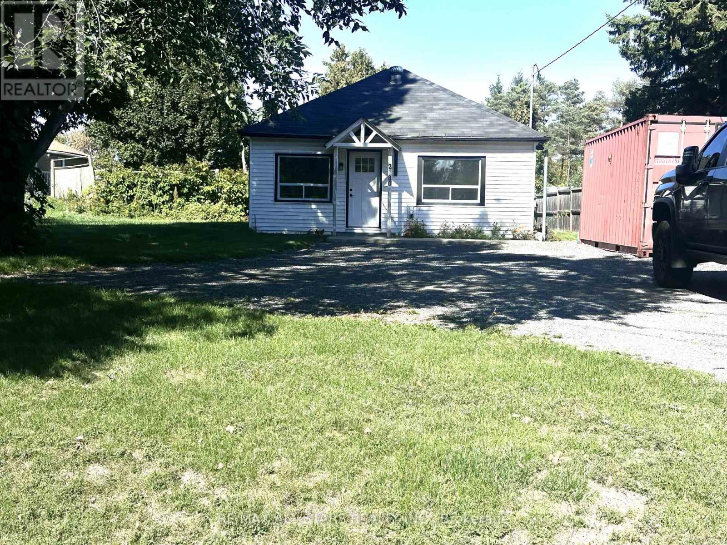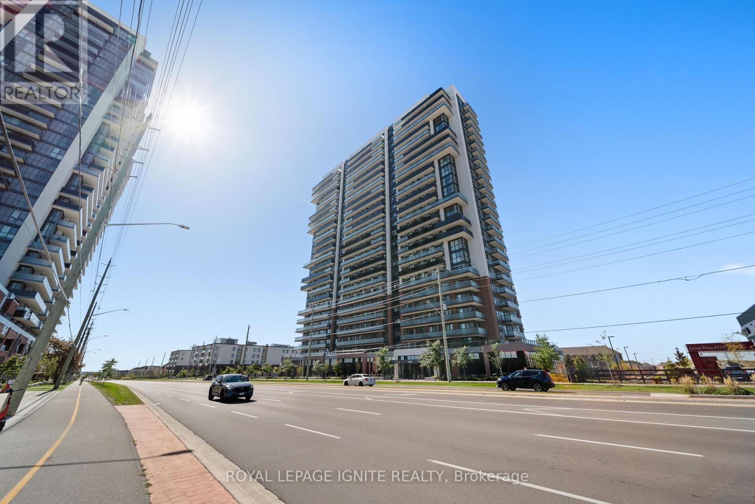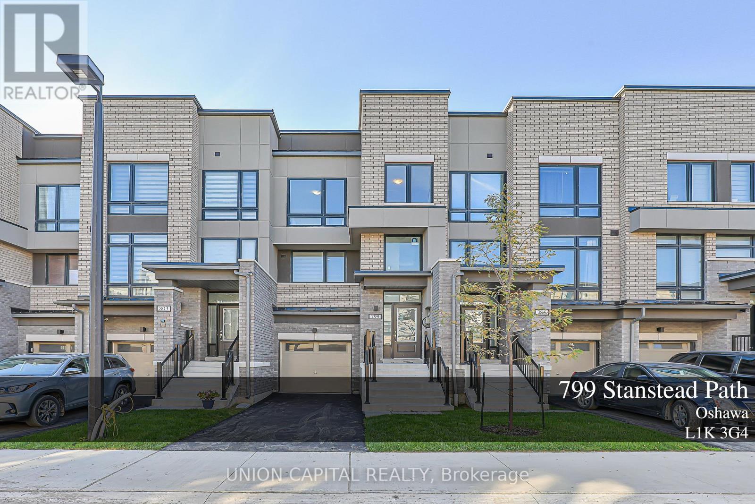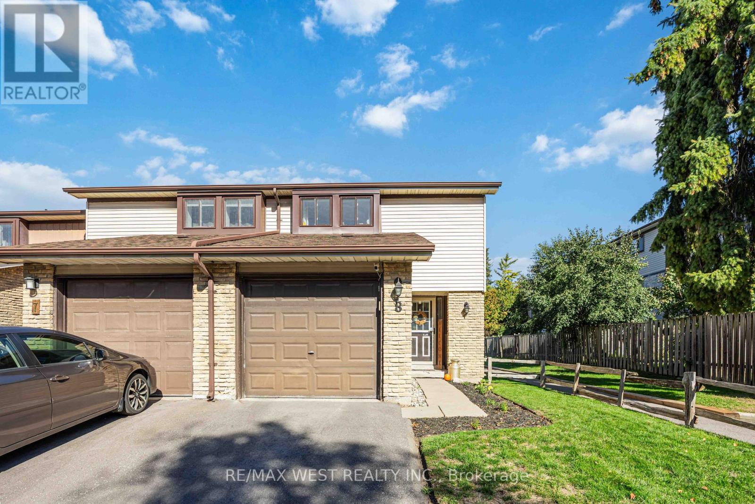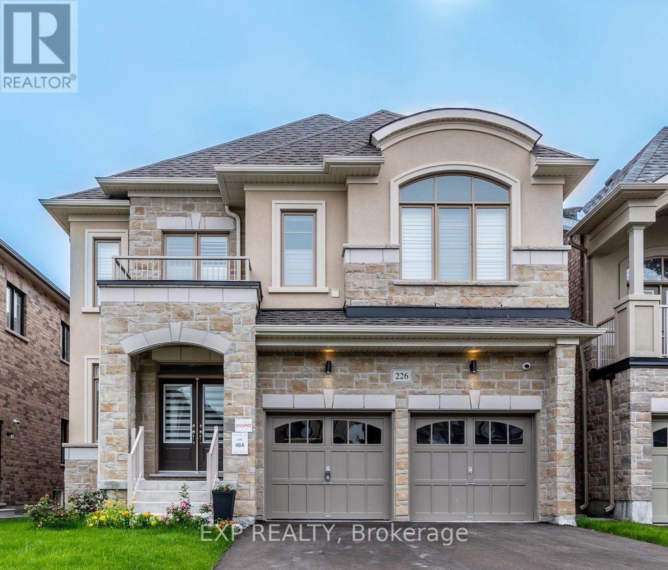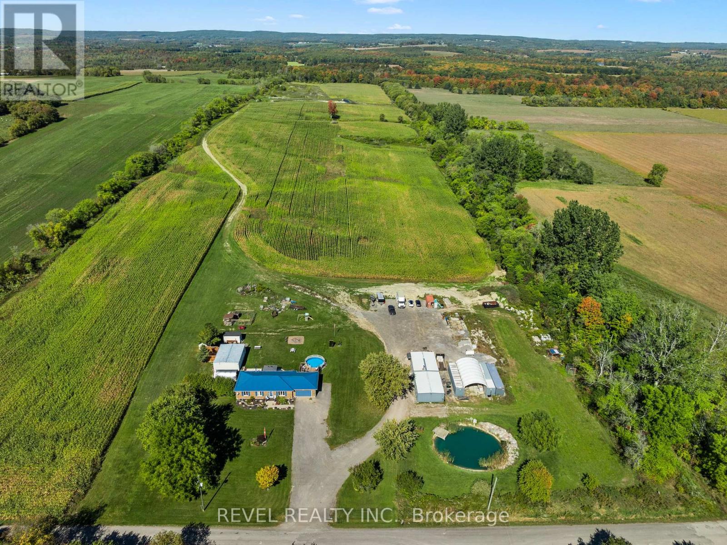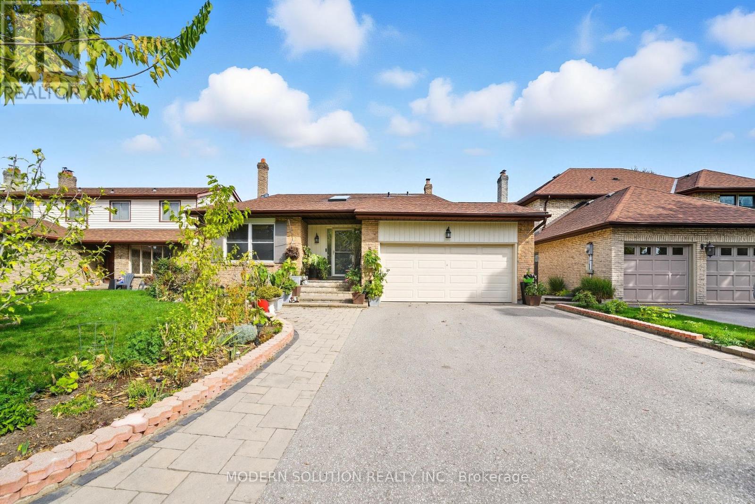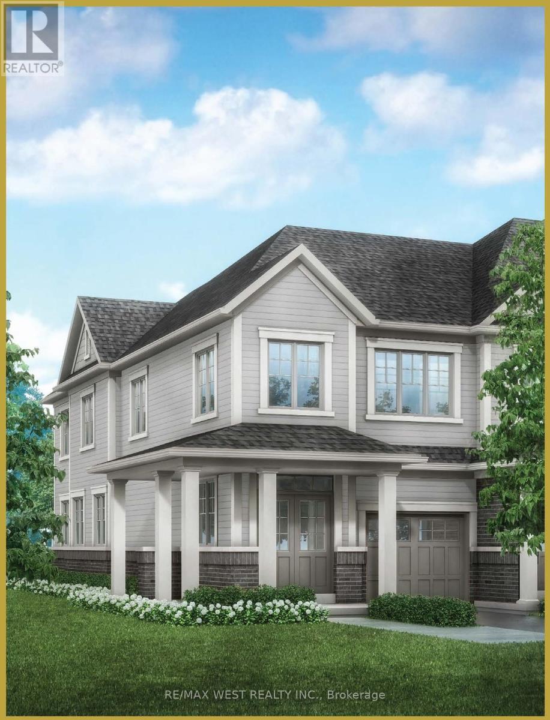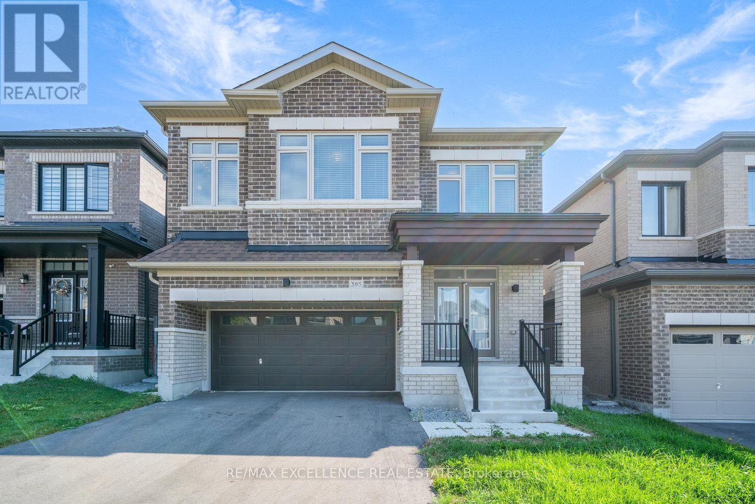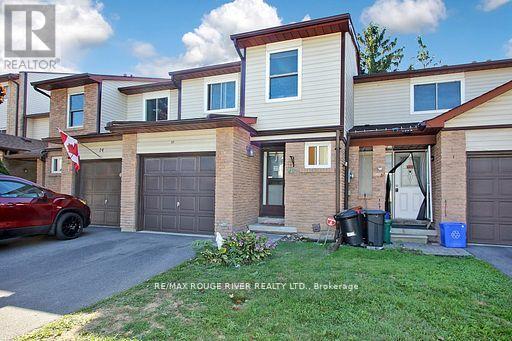- Houseful
- ON
- Clarington
- Bowmanville
- 15 Glanville Cres
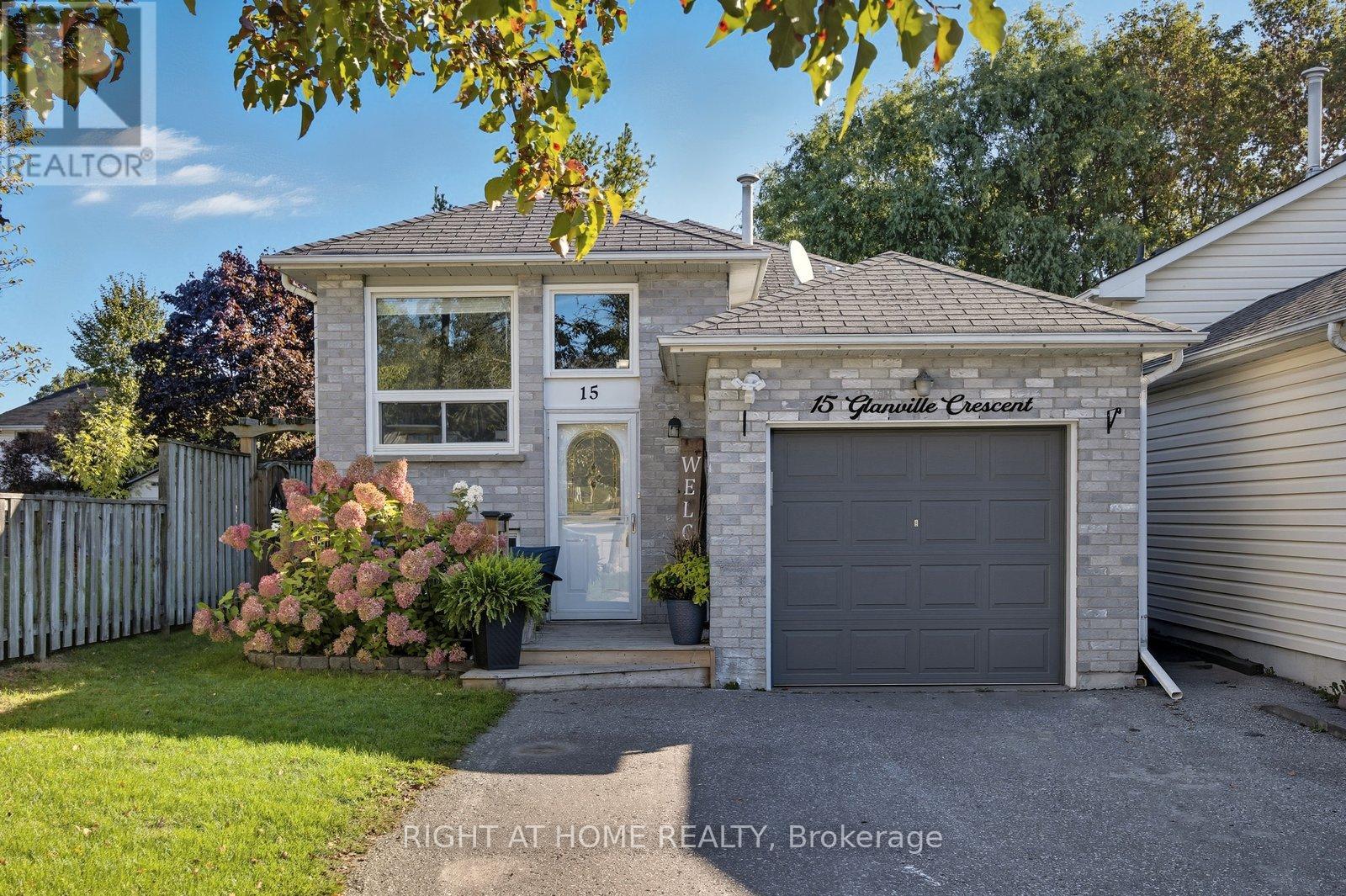
Highlights
Description
- Time on Housefulnew 2 hours
- Property typeSingle family
- StyleRaised bungalow
- Neighbourhood
- Median school Score
- Mortgage payment
Ideal starter home in desirable area next to a small parkette on quiet Cresent. Open LR/DR with newer vinyl plank flooring, & trim. W/O to deck & fenced yard with mature trees. Dining room features decorative wall. Eat in kitchen with ceramic floor, ceramic backsplash, quartz counter, large s/s deep sink, 2 newer windows & newer electrical. Primary bedroom with large window, double closet & vinyl plank flooring. Totally updated main bathroom with newer plumbing, flooring, vanity & tub/shower. Red oak stairs up & down. Direct access to 1 car garage from hall with newer door. Spacious finished rec room with 2 above grade windows, newer sub floor & newer broadloom. Both lower level bedrooms have window, closet, newer broadloom & sub floor. Lower bathroom has window, ceramic floor & tub/shower. Hard wired smoke detectors. 4 hard wired security cameras. Updates in past 5 years include newer thermostat, back awning with remote, front porch with wood & metal railing, sub floor & flooring, some trim, doors, windows & light fixtures. Newer fridge & dryer. This is a great 1st time buyer home (id:63267)
Home overview
- Cooling Central air conditioning
- Heat source Natural gas
- Heat type Forced air
- Sewer/ septic Sanitary sewer
- # total stories 1
- Fencing Fenced yard
- # parking spaces 3
- Has garage (y/n) Yes
- # full baths 2
- # total bathrooms 2.0
- # of above grade bedrooms 3
- Flooring Ceramic, carpeted
- Subdivision Bowmanville
- Lot size (acres) 0.0
- Listing # E12444915
- Property sub type Single family residence
- Status Active
- 2nd bedroom 3.05m X 2.81m
Level: Lower - 3rd bedroom 3.11m X 2.54m
Level: Lower - Bathroom Measurements not available
Level: Lower - Recreational room / games room 4.52m X 3.5m
Level: Lower - Living room 5.99m X 3.71m
Level: Main - Dining room 5.99m X 3.71m
Level: Main - Primary bedroom 4.68m X 3.15m
Level: Main - Kitchen 2.94m X 2.68m
Level: Main - Eating area 2.79m X 1.79m
Level: Main - Bathroom Measurements not available
Level: Main
- Listing source url Https://www.realtor.ca/real-estate/28951913/15-glanville-crescent-clarington-bowmanville-bowmanville
- Listing type identifier Idx

$-1,733
/ Month

