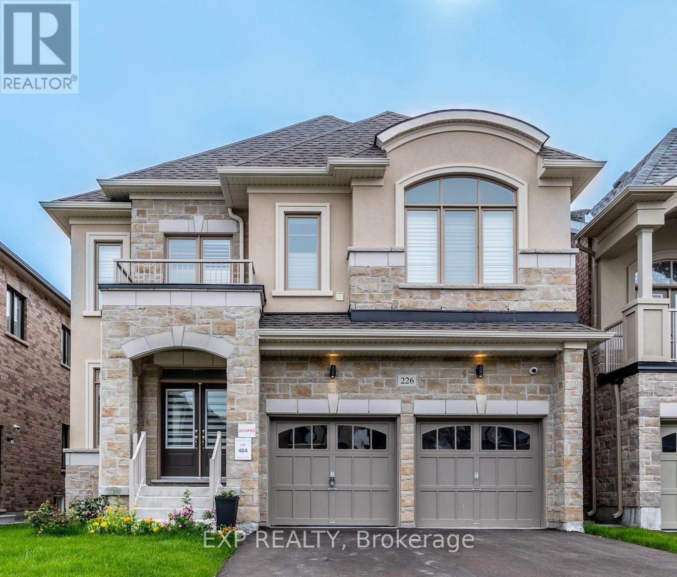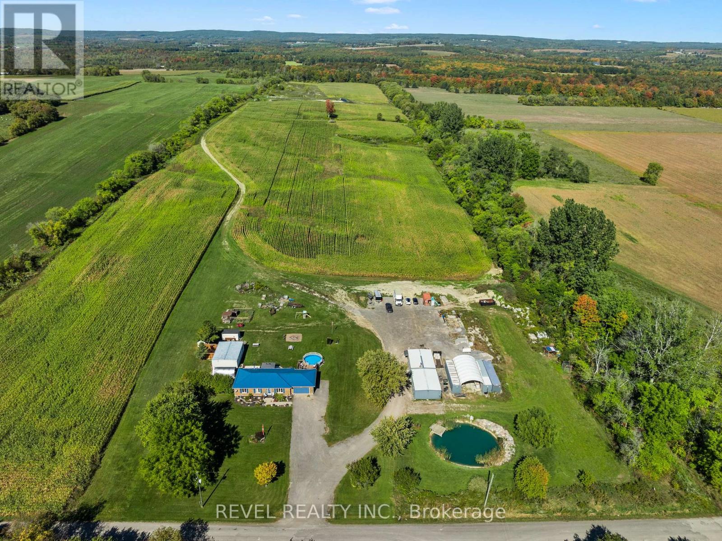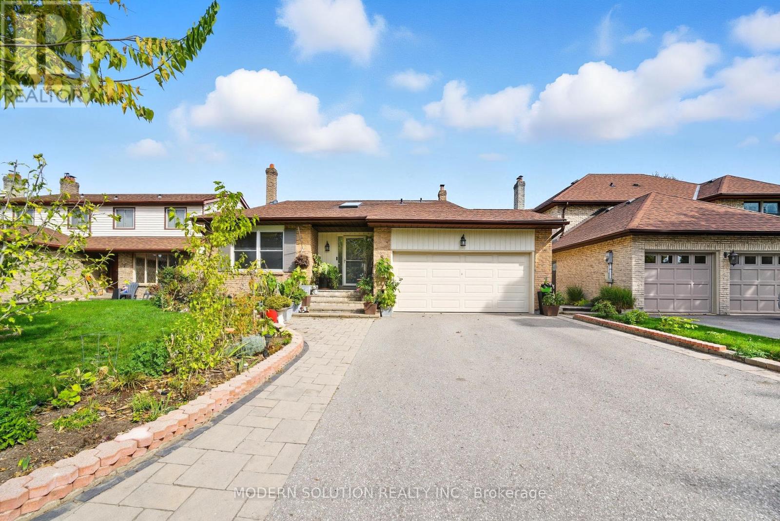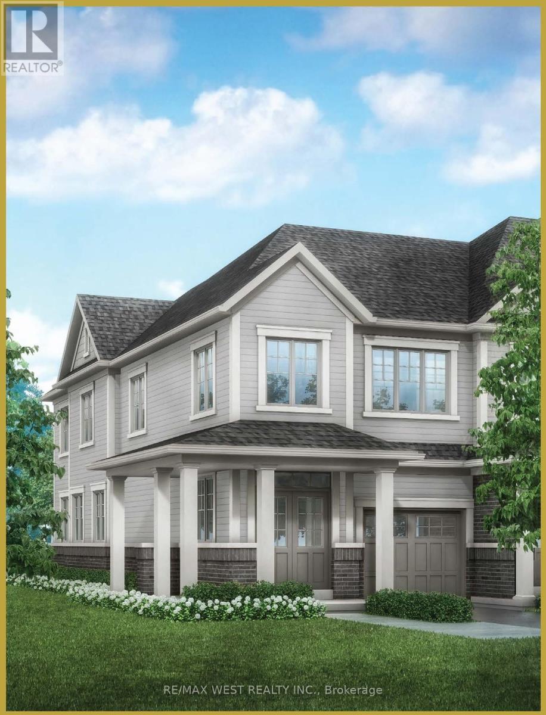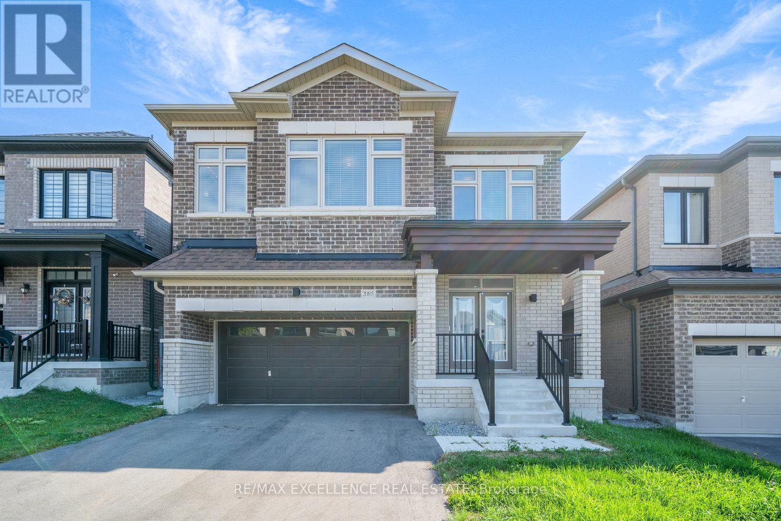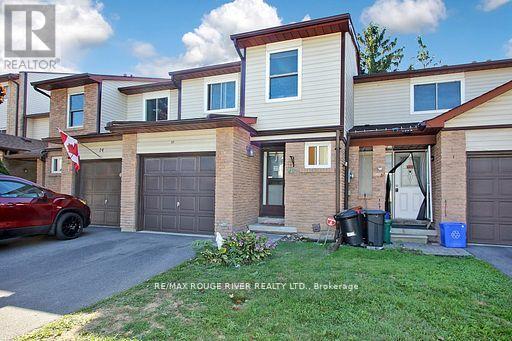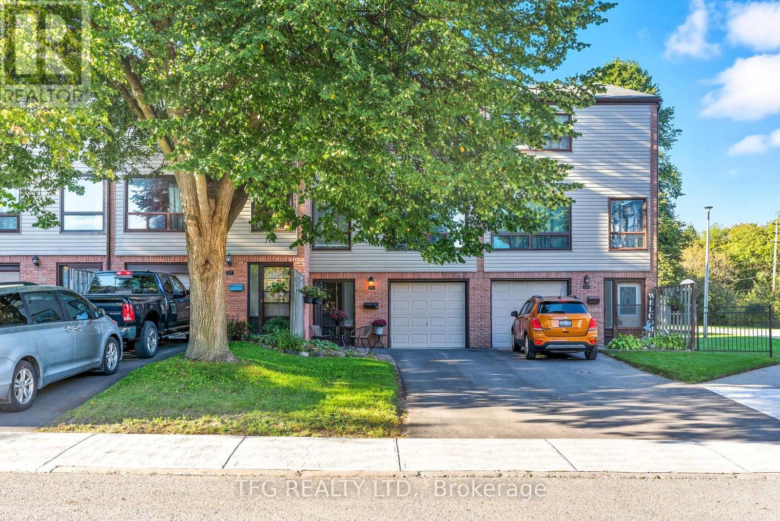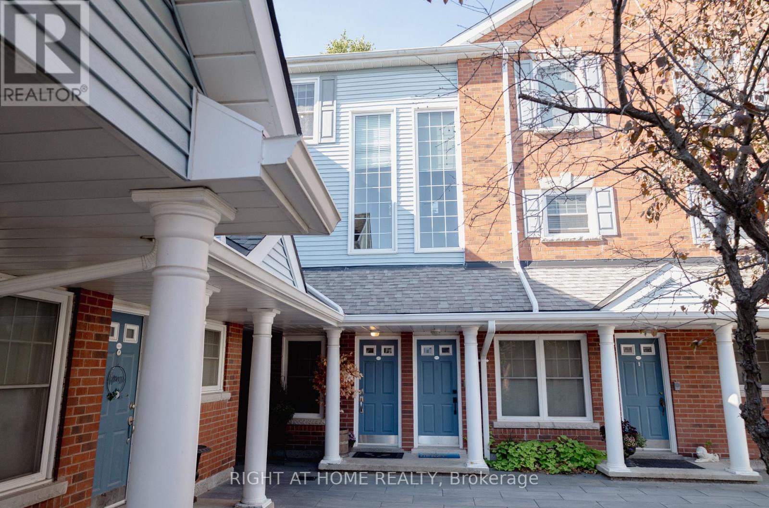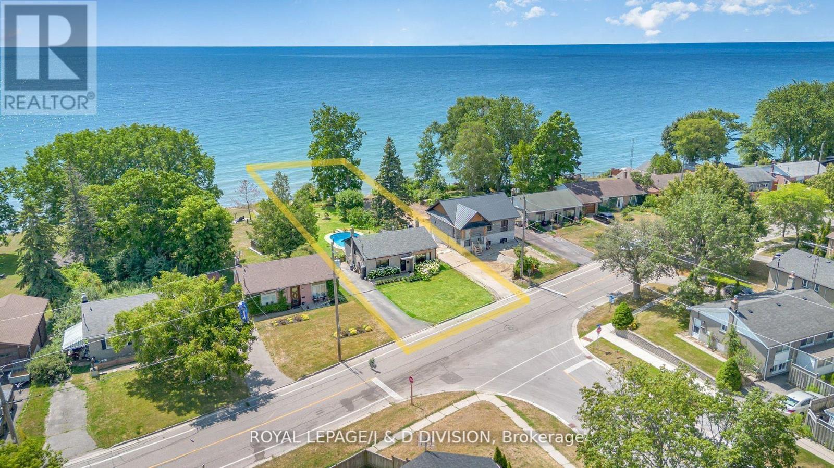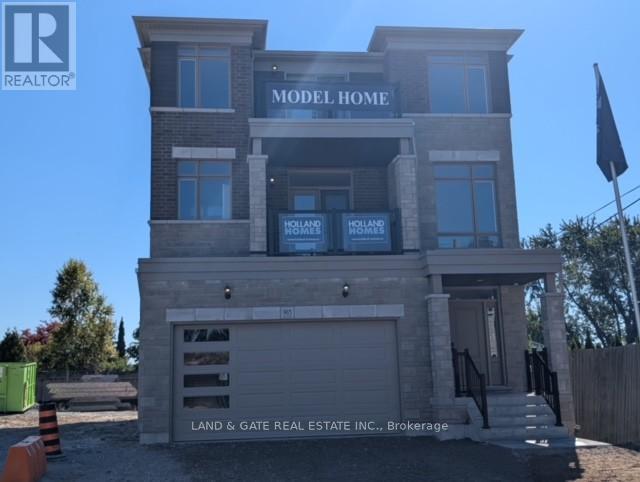- Houseful
- ON
- Clarington
- Bowmanville
- 15 Larkin Ln
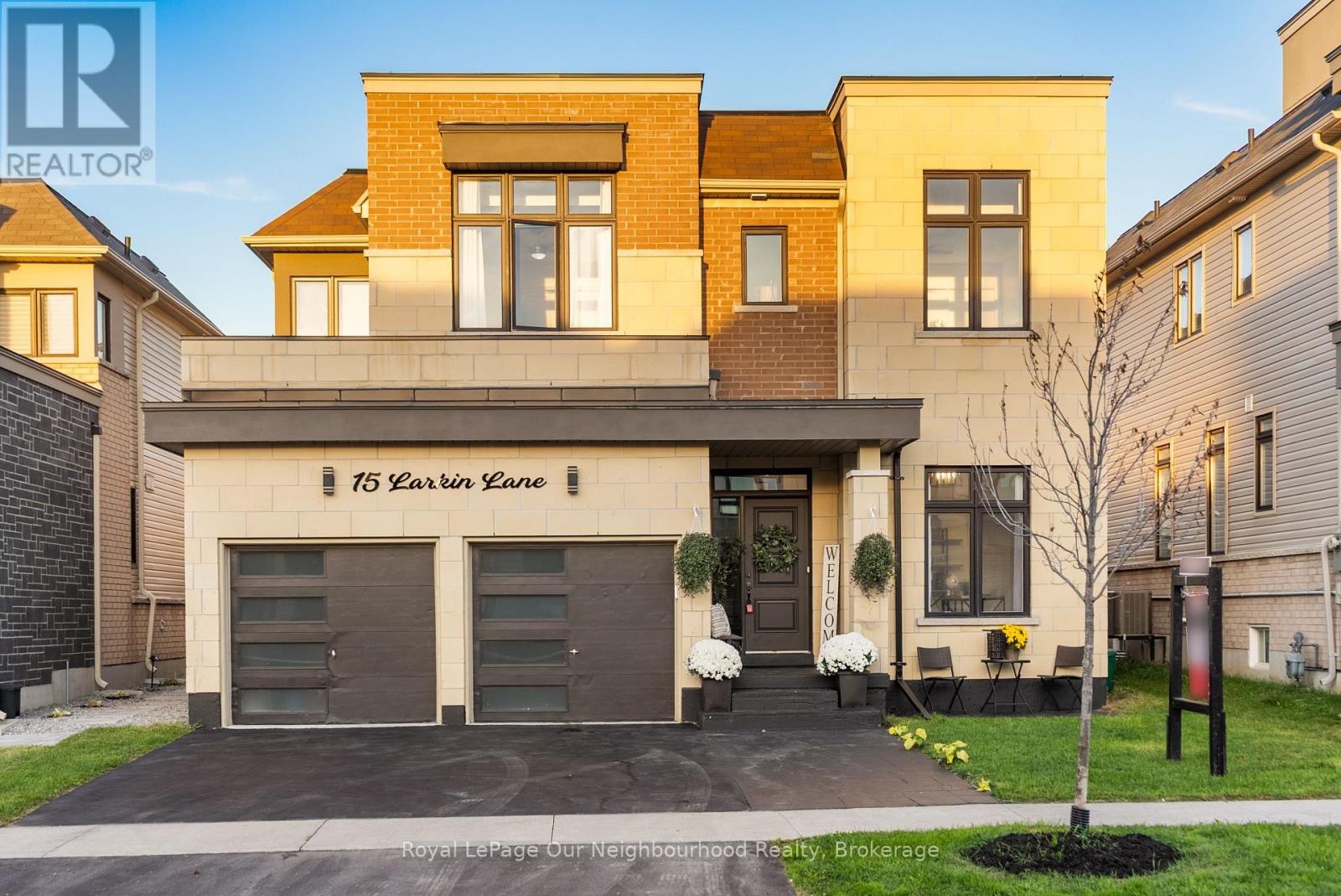
Highlights
This home is
8%
Time on Houseful
7 hours
School rated
6.3/10
Clarington
0%
Description
- Time on Housefulnew 7 hours
- Property typeSingle family
- Neighbourhood
- Median school Score
- Mortgage payment
Discover the perfect blend of refinement and relaxation along the breathtaking north shore of Lake Ontario. This immaculate 4+1 bedroom detached home is ideally located minutes from hwy 401 ,115& 418, with parks, lake Ontario, and the scenic waterfront trail for walking and biking just steps away. Featuring a sleek modern design, pot lights throughout, and a bright open layout, this home is built for both style and comfort. The primary suite offers a spacious walk-in closet and spa-like ensuite with a frameless glass shower and soaker tub. Enjoy a chef's kitchen wit stainless steel appliances. This stunning home is truly move-in ready and a must-see for those seeking modern living by the water! (id:63267)
Home overview
Amenities / Utilities
- Cooling Central air conditioning
- Heat source Natural gas
- Heat type Forced air
- Sewer/ septic Sanitary sewer
Exterior
- # total stories 2
- Fencing Fenced yard
- # parking spaces 4
- Has garage (y/n) Yes
Interior
- # full baths 3
- # half baths 1
- # total bathrooms 4.0
- # of above grade bedrooms 5
Location
- Subdivision Bowmanville
- Directions 2014565
Overview
- Lot size (acres) 0.0
- Listing # E12444340
- Property sub type Single family residence
- Status Active
Rooms Information
metric
- Primary bedroom 4.87m X 4.91m
Level: 2nd - 4th bedroom 3.53m X 4.14m
Level: 2nd - 2nd bedroom 4.47m X 4.17m
Level: 2nd - 3rd bedroom 3.47m X 4.57m
Level: 2nd - Den 1.85m X 3.14m
Level: 2nd - Eating area 3.07m X 3.39m
Level: Main - Kitchen 3.11m X 4.17m
Level: Main - Living room 4.48m X 4.78m
Level: Main - Den 2.74m X 3.65m
Level: Main - Dining room 3.41m X 3.96m
Level: Main
SOA_HOUSEKEEPING_ATTRS
- Listing source url Https://www.realtor.ca/real-estate/28950284/15-larkin-lane-clarington-bowmanville-bowmanville
- Listing type identifier Idx
The Home Overview listing data and Property Description above are provided by the Canadian Real Estate Association (CREA). All other information is provided by Houseful and its affiliates.

Lock your rate with RBC pre-approval
Mortgage rate is for illustrative purposes only. Please check RBC.com/mortgages for the current mortgage rates
$-2,667
/ Month25 Years fixed, 20% down payment, % interest
$
$
$
%
$
%

Schedule a viewing
No obligation or purchase necessary, cancel at any time

