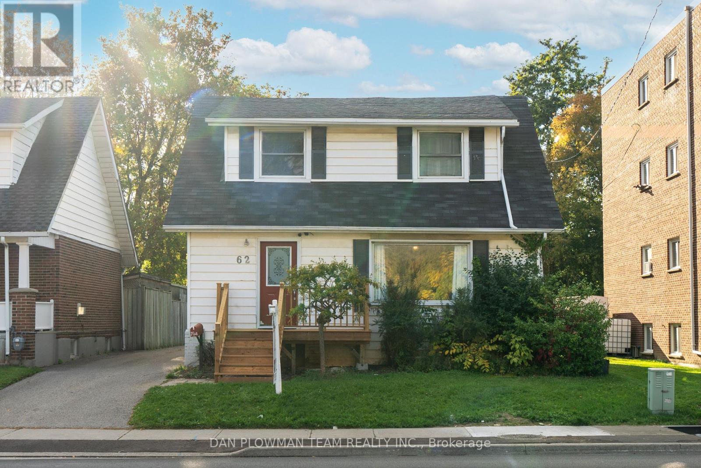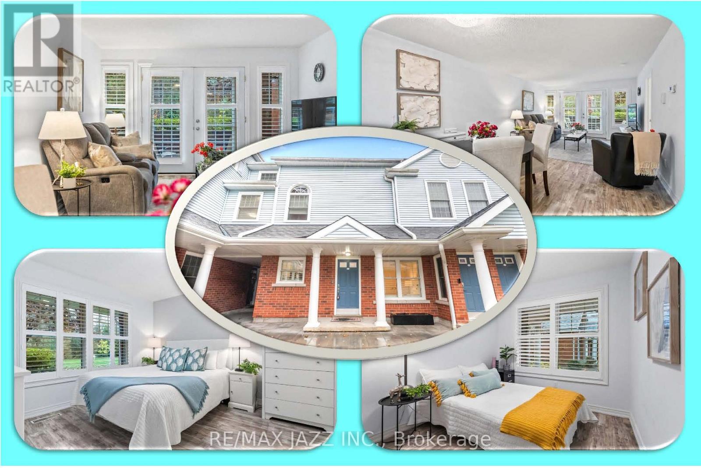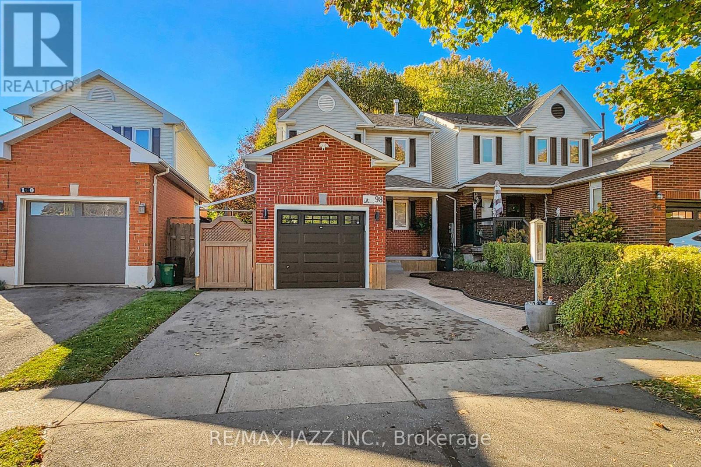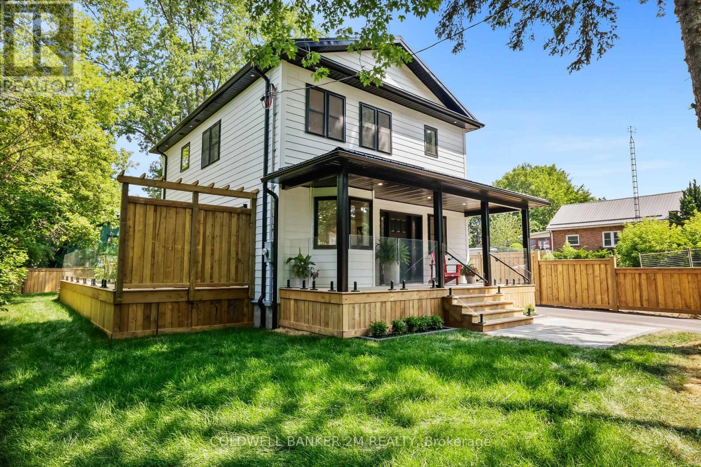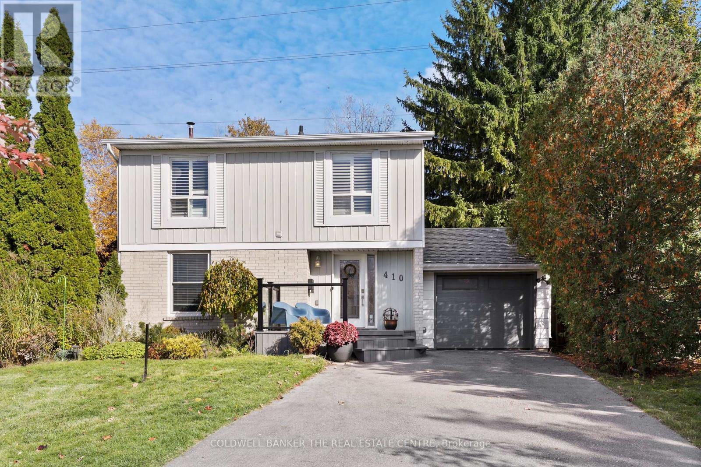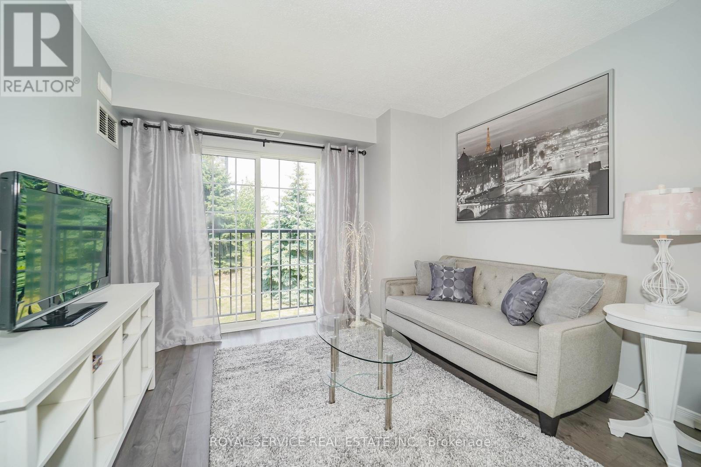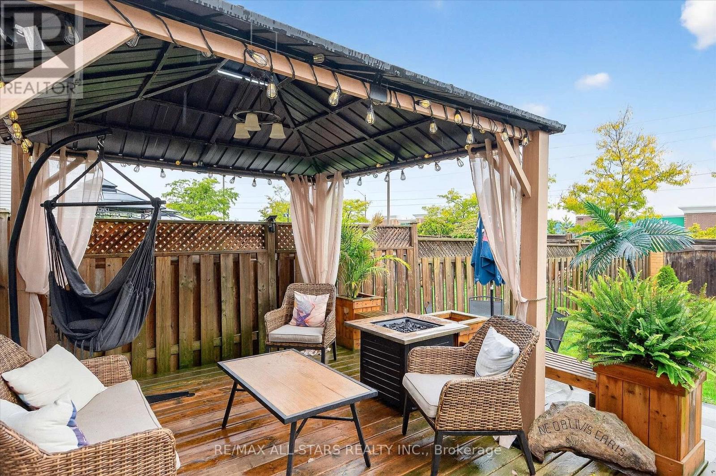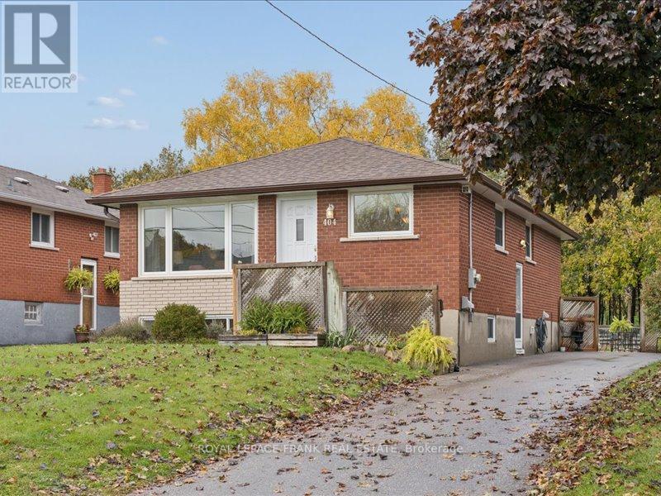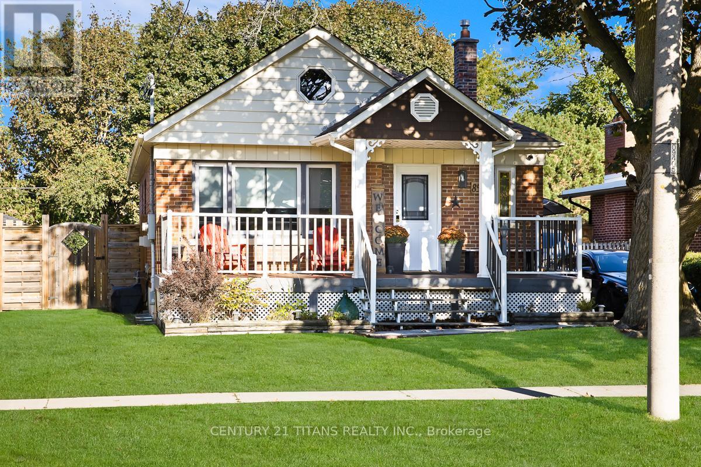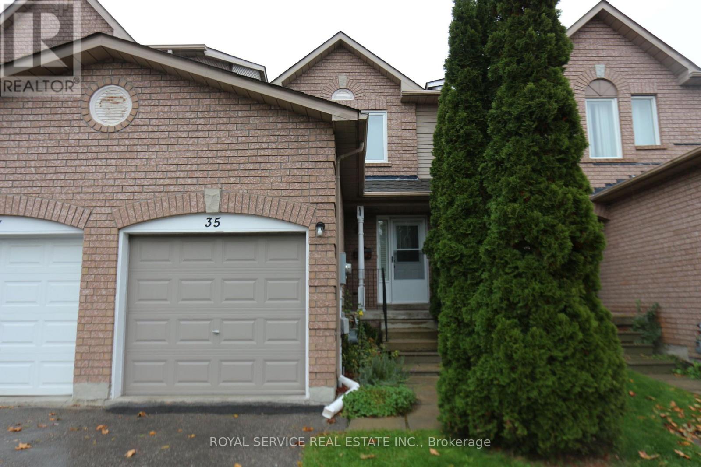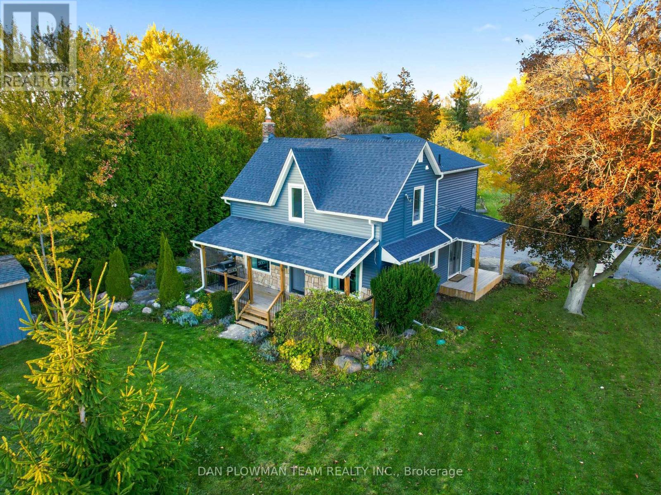- Houseful
- ON
- Clarington
- Courtice
- 150 Sandringham Dr
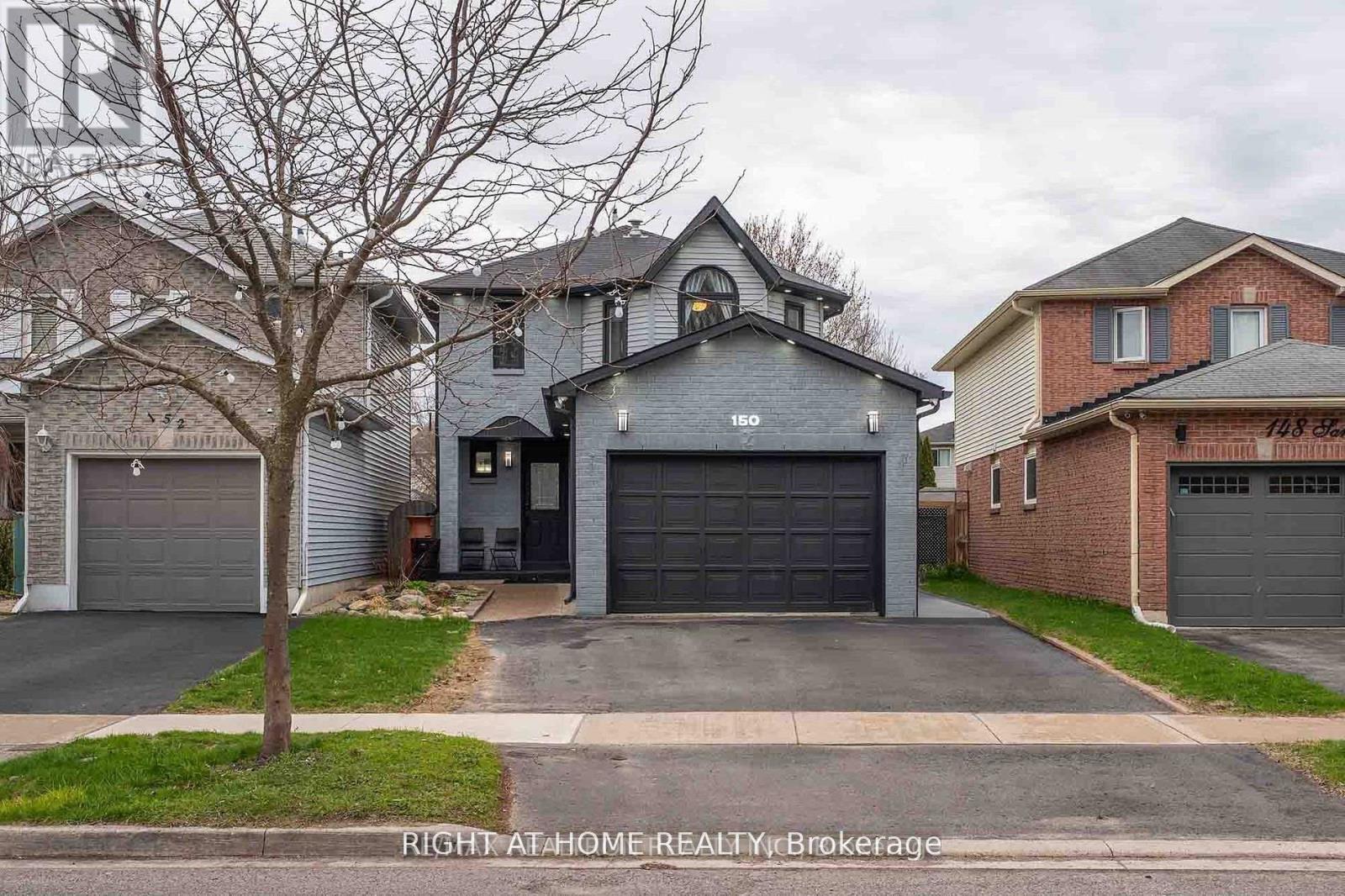
Highlights
Description
- Time on Houseful15 days
- Property typeSingle family
- Neighbourhood
- Median school Score
- Mortgage payment
Come Discover 150 Sandringham Dr In The Sought-After Community of Courtice! This Stunning, Fully Renovated Home Has Been Thoughtfully Upgraded From Top To Bottom, Showcasing High-Quality Finishes And Modern Design, Perfect For Families, Multi-Generational Living That Features 4 Spacious Bedrooms And 2.5 Bathrooms. This Home Offers Flexibility And Privacy For Extended Family Or Guests. The Main Level Welcomes You With An Open-Concept Layout Highlighted By Premium Appliances, Hardwood Flooring And Large Windows. The updated kitchen, Complete With A Breakfast Bar And Stainless Steel Appliances Is Ideal For Family Gatherings And Entertaining Friends. The Finished Basement Expands Your Living Space With A Large Recreation Area Perfect For Relaxation Or Play. In Addition, Step Outside To An Extended Backyard Which Can Facilitate A Future Garden House With Beautiful Outdoor Pot lighting Around The House That Can Be Controlled With A Phone APP. The Home Comes With Auto Garage Door Opener Thats is Connected To WiFi That Can Be Also Controlled Worldwide. This Home Is Conveniently Located Minutes From All Major Highways (401, Hwy 2 etc), Parks, Schools, Shopping, And Mush More, This Move-In-Ready Home Offers The Best Of Family-Friendly Living So Don't Miss Your Chance To Own This Beautifully Updated Home. Note: Exterior Brick is Stained not painted!! ** This is a linked property.** (id:63267)
Home overview
- Cooling Central air conditioning
- Heat source Natural gas
- Heat type Forced air
- Sewer/ septic Sanitary sewer
- # total stories 2
- # parking spaces 3
- Has garage (y/n) Yes
- # full baths 2
- # half baths 1
- # total bathrooms 3.0
- # of above grade bedrooms 4
- Flooring Hardwood
- Subdivision Courtice
- Lot size (acres) 0.0
- Listing # E12468059
- Property sub type Single family residence
- Status Active
- 3rd bedroom 3.53m X 2.77m
Level: 2nd - 2nd bedroom 3.79m X 2.41m
Level: 2nd - Bedroom 4.1m X 2m
Level: Basement - Recreational room / games room 6.7m X 3.1m
Level: Basement - Dining room 2.89m X 2.66m
Level: Main - Kitchen 5.4m X 3.11m
Level: Main - Living room 4.1m X 4.06m
Level: Main - Family room 4.27m X 3.23m
Level: Main - Primary bedroom 5.08m X 4.19m
Level: Main
- Listing source url Https://www.realtor.ca/real-estate/29001799/150-sandringham-drive-clarington-courtice-courtice
- Listing type identifier Idx

$-2,133
/ Month

