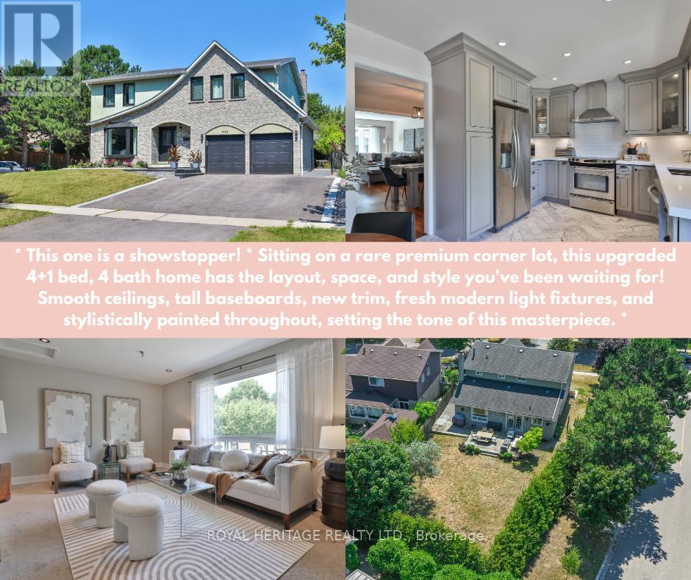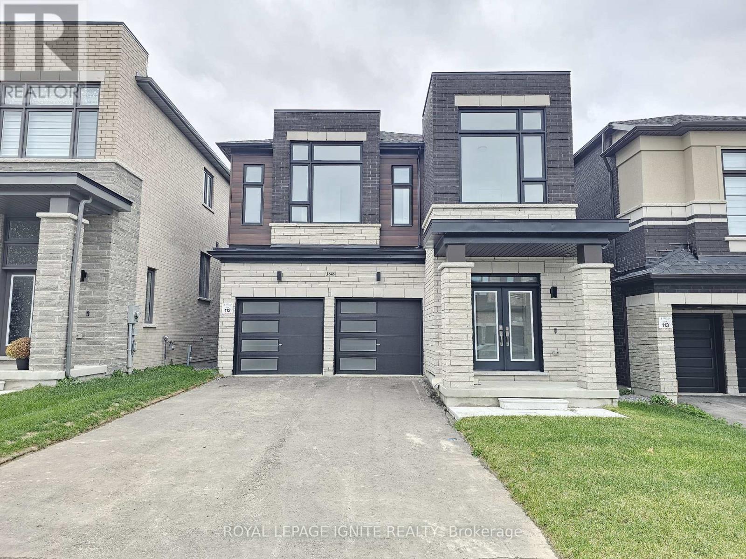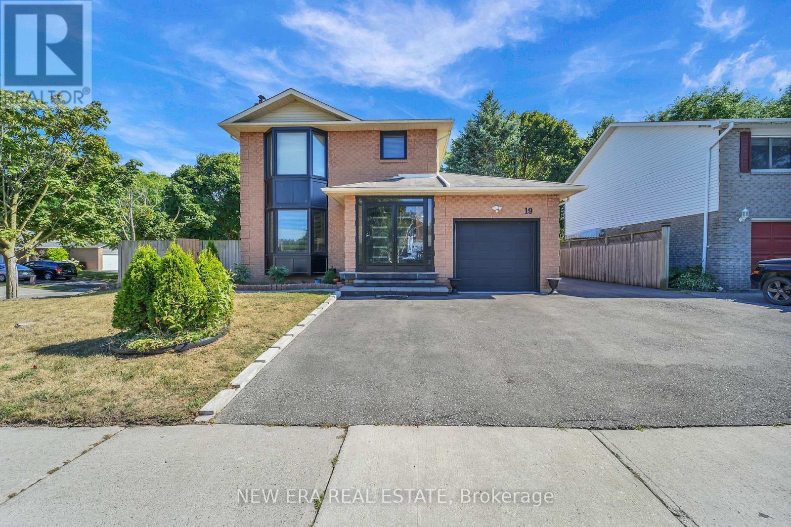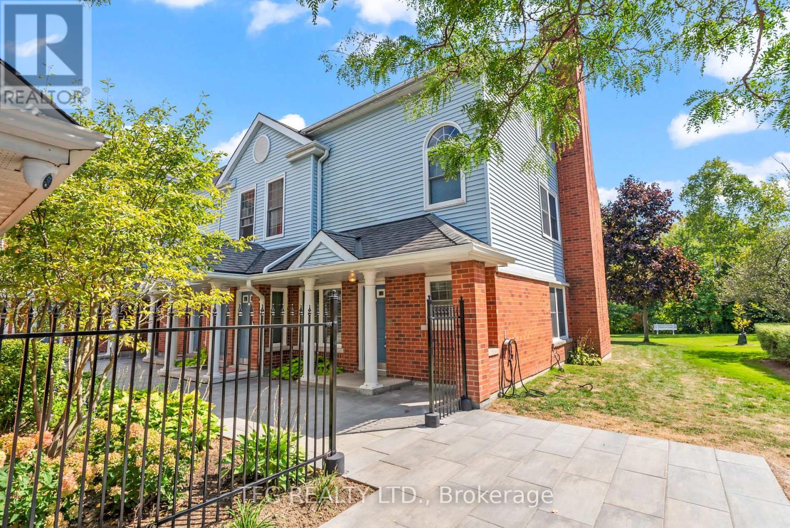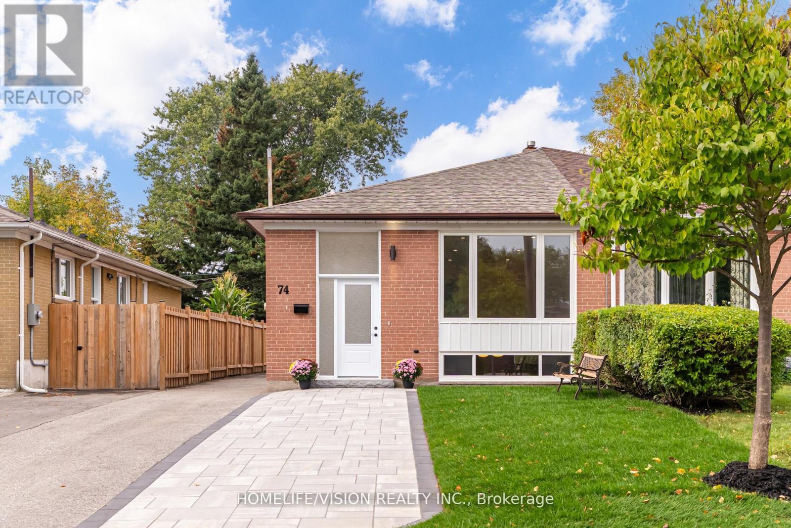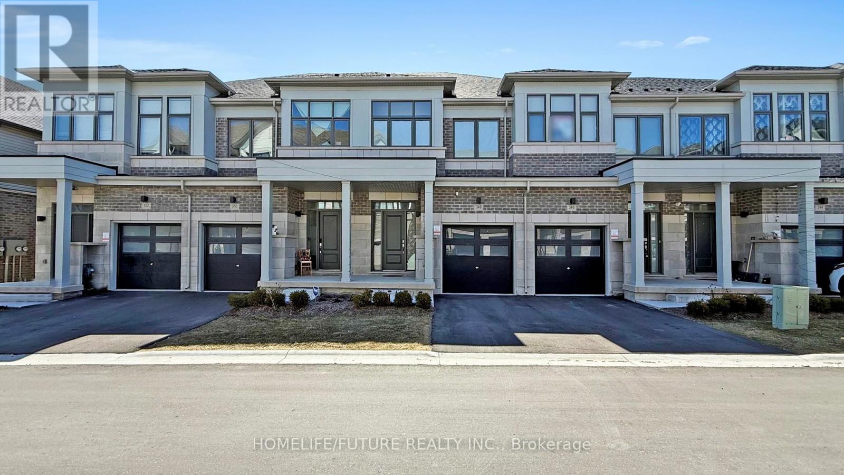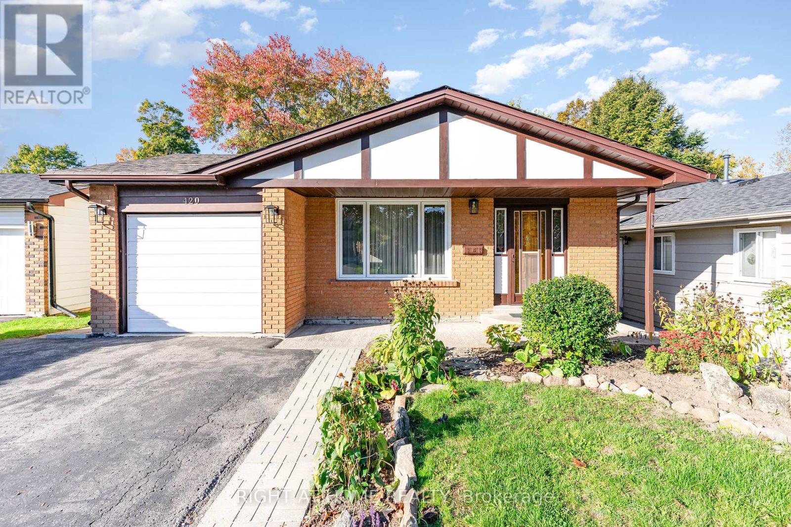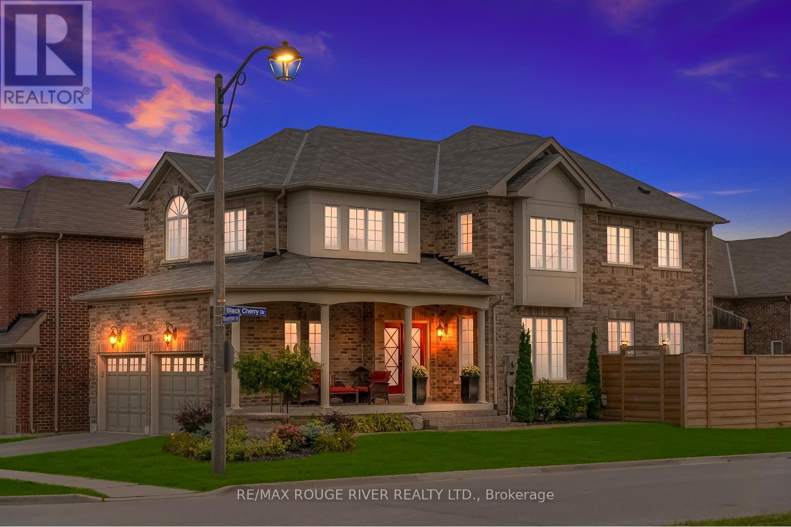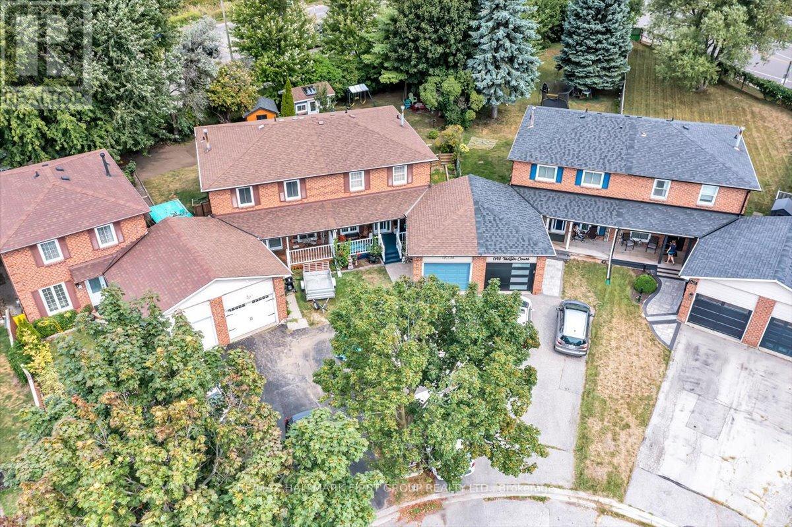- Houseful
- ON
- Clarington
- L0B
- 1595 Taunton Rd
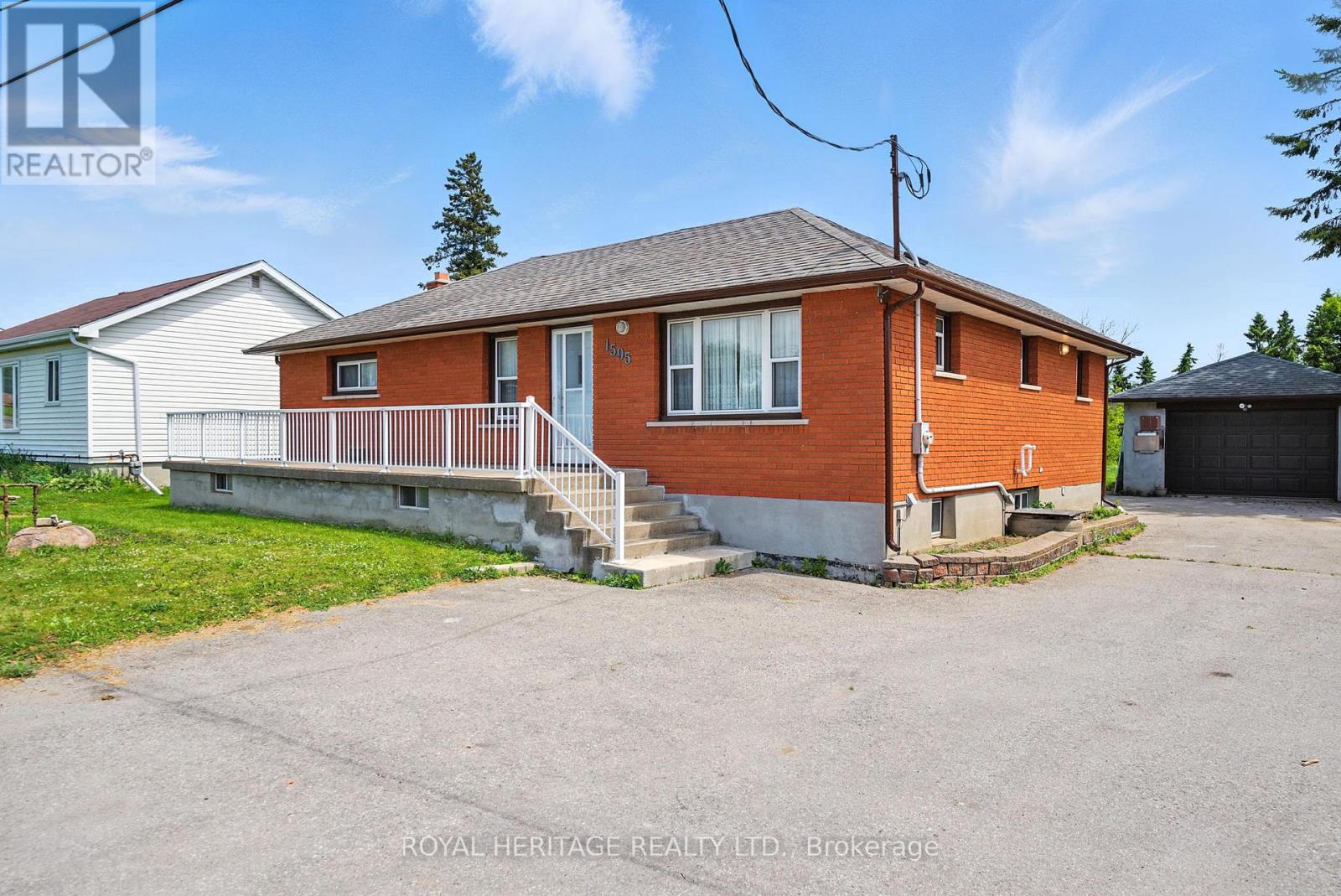
Highlights
This home is
0%
Time on Houseful
3 Days
School rated
6.4/10
Clarington
0%
Description
- Time on Housefulnew 3 days
- Property typeSingle family
- StyleBungalow
- Median school Score
- Mortgage payment
Motivated Seller! LOCATION! LOCATION! LOCATION! Rare opportunity to own a home on a clean flat one acre lot that is less than 1.5 km from North Oshawa! Spacious 3-bdrm brick bungalow on Taunton Rd. Detached 18' x 40' garage with walk in commercial grade cooler. Heated greenhouse, and 700 sq ft of auxiliary buildings with available electricity. Ideal for hobby farm or home based business. Functional layout w/ bright principal rooms. Massive lot offers endless potential - perfect for landscapers, contractors, or anyone seeking space & privacy. Close to schools, shopping, transit, medical & more. Country living with city convenience! Bring your best offer! (id:63267)
Home overview
Amenities / Utilities
- Cooling Central air conditioning
- Heat source Natural gas
- Heat type Forced air
- Sewer/ septic Septic system
Exterior
- # total stories 1
- # parking spaces 10
- Has garage (y/n) Yes
Interior
- # full baths 1
- # total bathrooms 1.0
- # of above grade bedrooms 3
Location
- Subdivision Rural clarington
- Directions 1558748
Overview
- Lot size (acres) 0.0
- Listing # E12468881
- Property sub type Single family residence
- Status Active
Rooms Information
metric
- Other 3.35m X 3.05m
Level: Basement - Cold room 8.84m X 1.83m
Level: Basement - Laundry 6.1m X 2.44m
Level: Basement - Recreational room / games room 7.62m X 6.1m
Level: Basement - Kitchen Measurements not available
Level: Basement - 3rd bedroom 3.35m X 3.05m
Level: Main - Living room 8.23m X 3.05m
Level: Main - Primary bedroom 4.27m X 3.35m
Level: Main - Kitchen 3.05m X 3.05m
Level: Main - 2nd bedroom 4.27m X 3.05m
Level: Main - Bathroom 3.66m X 1.83m
Level: Main
SOA_HOUSEKEEPING_ATTRS
- Listing source url Https://www.realtor.ca/real-estate/29003783/1595-taunton-road-clarington-rural-clarington
- Listing type identifier Idx
The Home Overview listing data and Property Description above are provided by the Canadian Real Estate Association (CREA). All other information is provided by Houseful and its affiliates.

Lock your rate with RBC pre-approval
Mortgage rate is for illustrative purposes only. Please check RBC.com/mortgages for the current mortgage rates
$-2,133
/ Month25 Years fixed, 20% down payment, % interest
$
$
$
%
$
%

Schedule a viewing
No obligation or purchase necessary, cancel at any time

