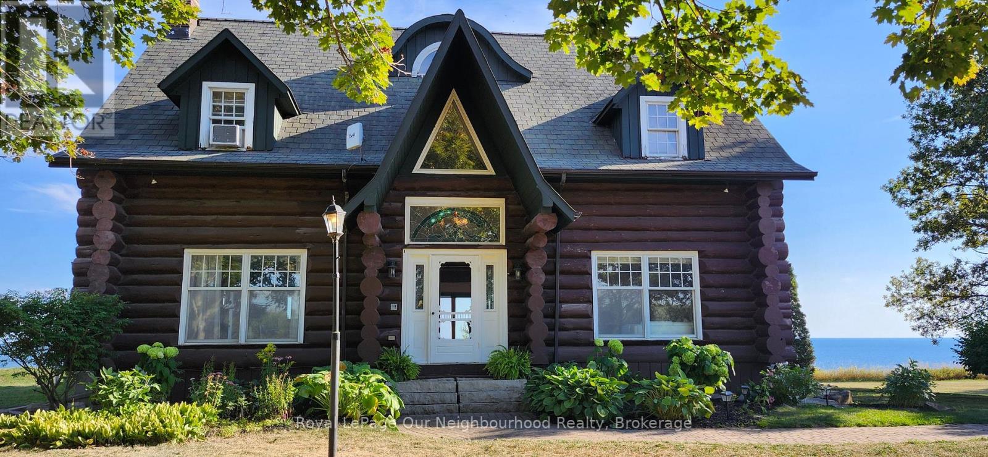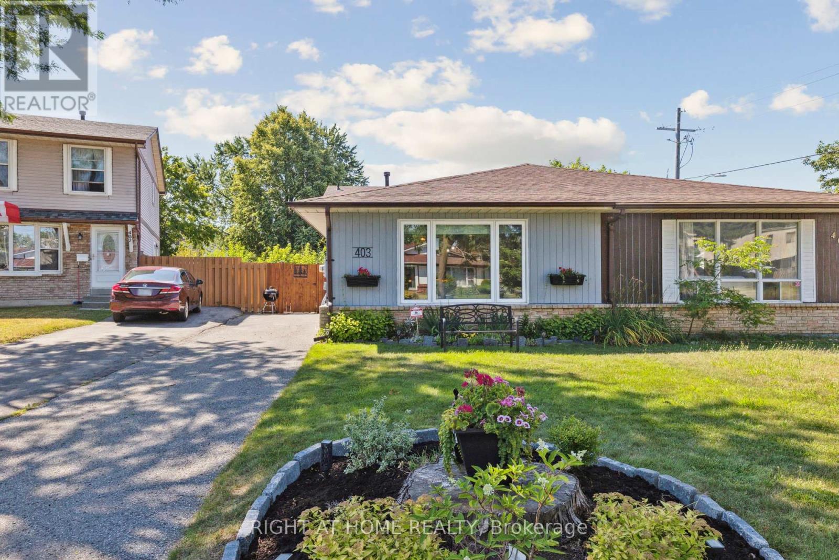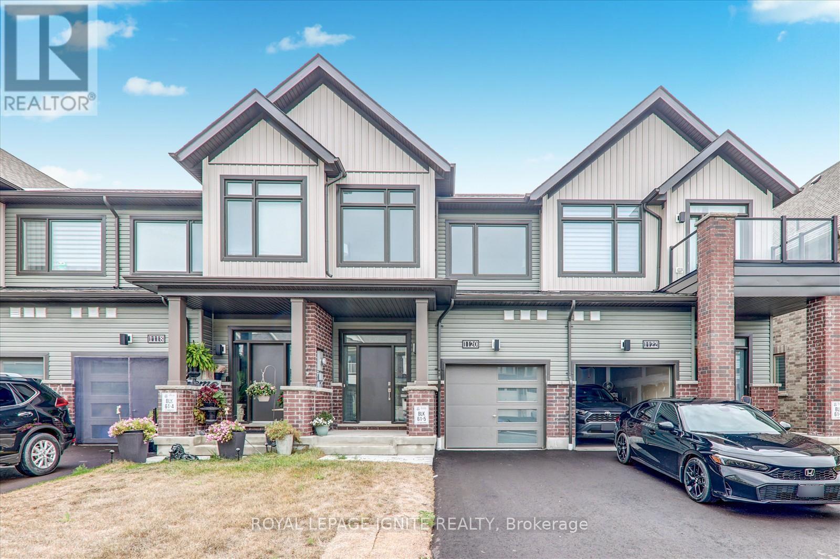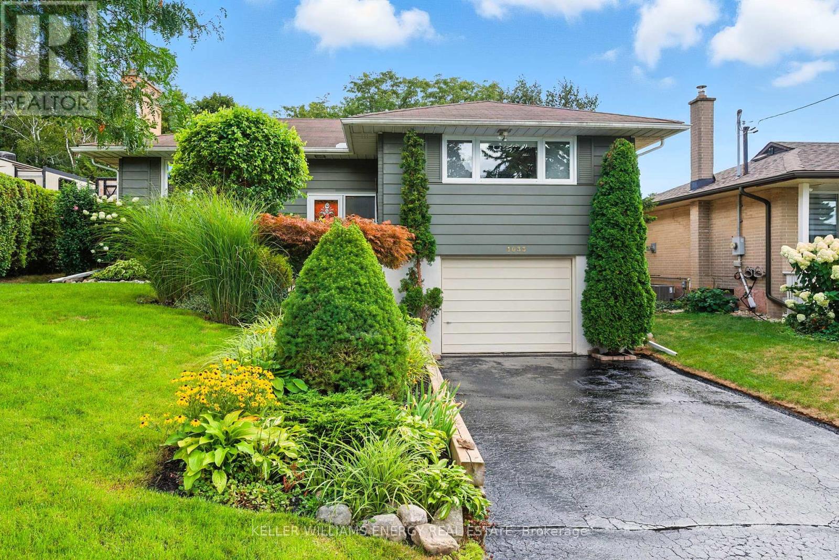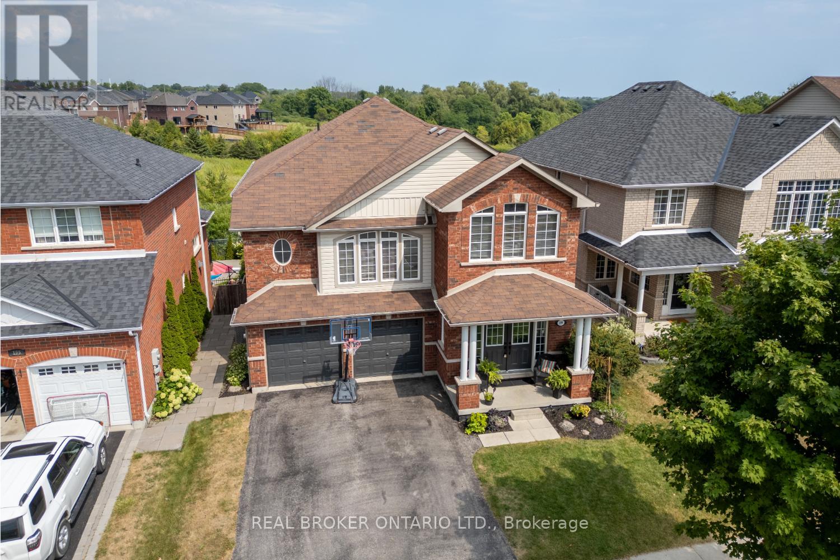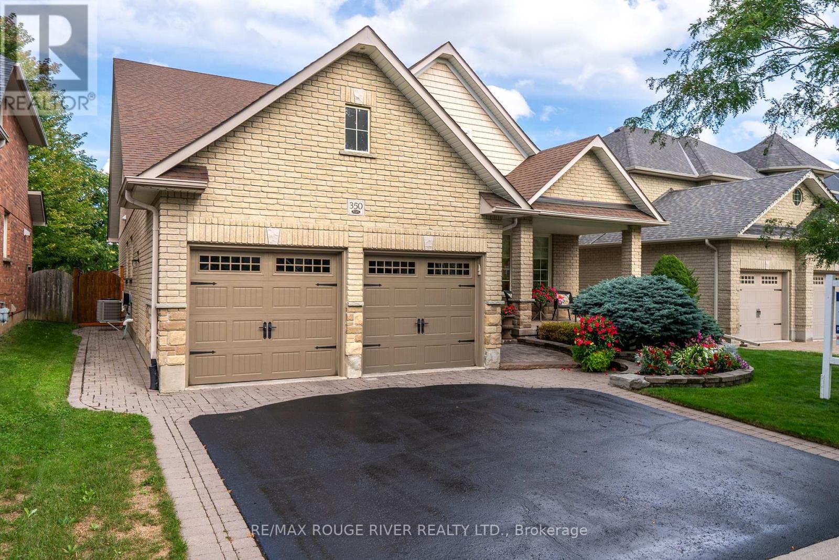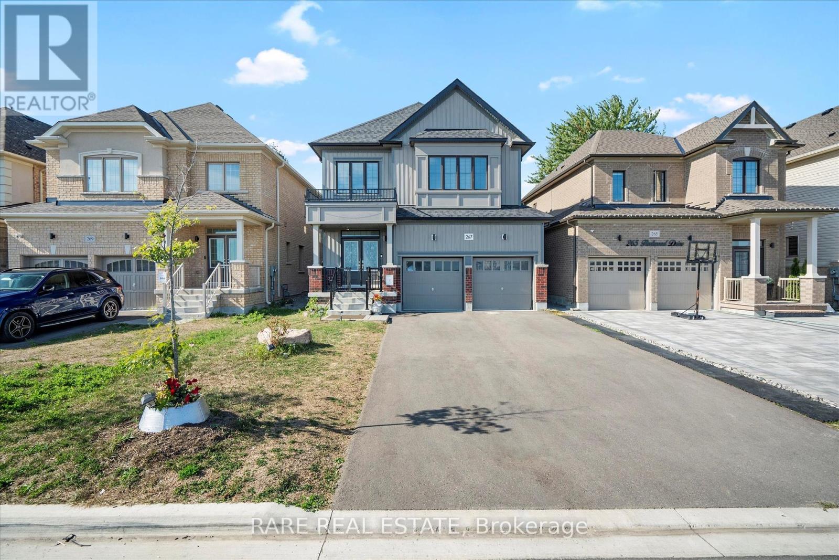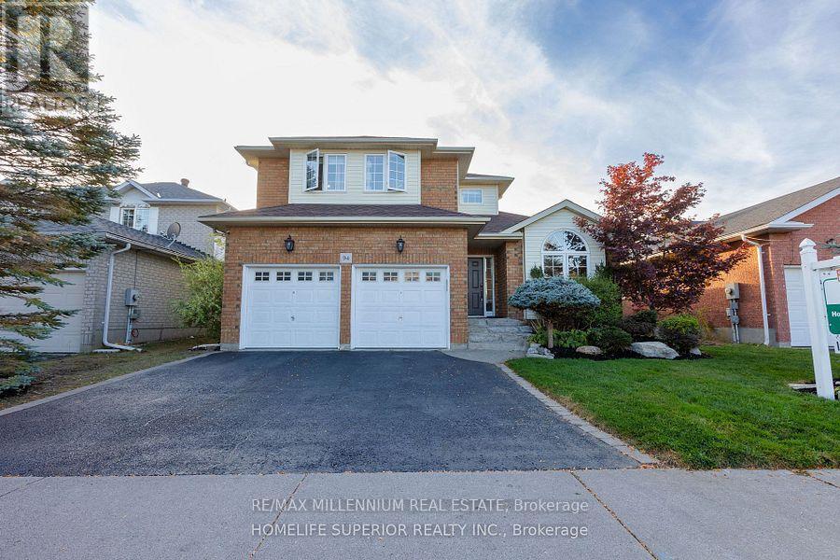- Houseful
- ON
- Clarington
- Bowmanville
- 16 Borland Ct
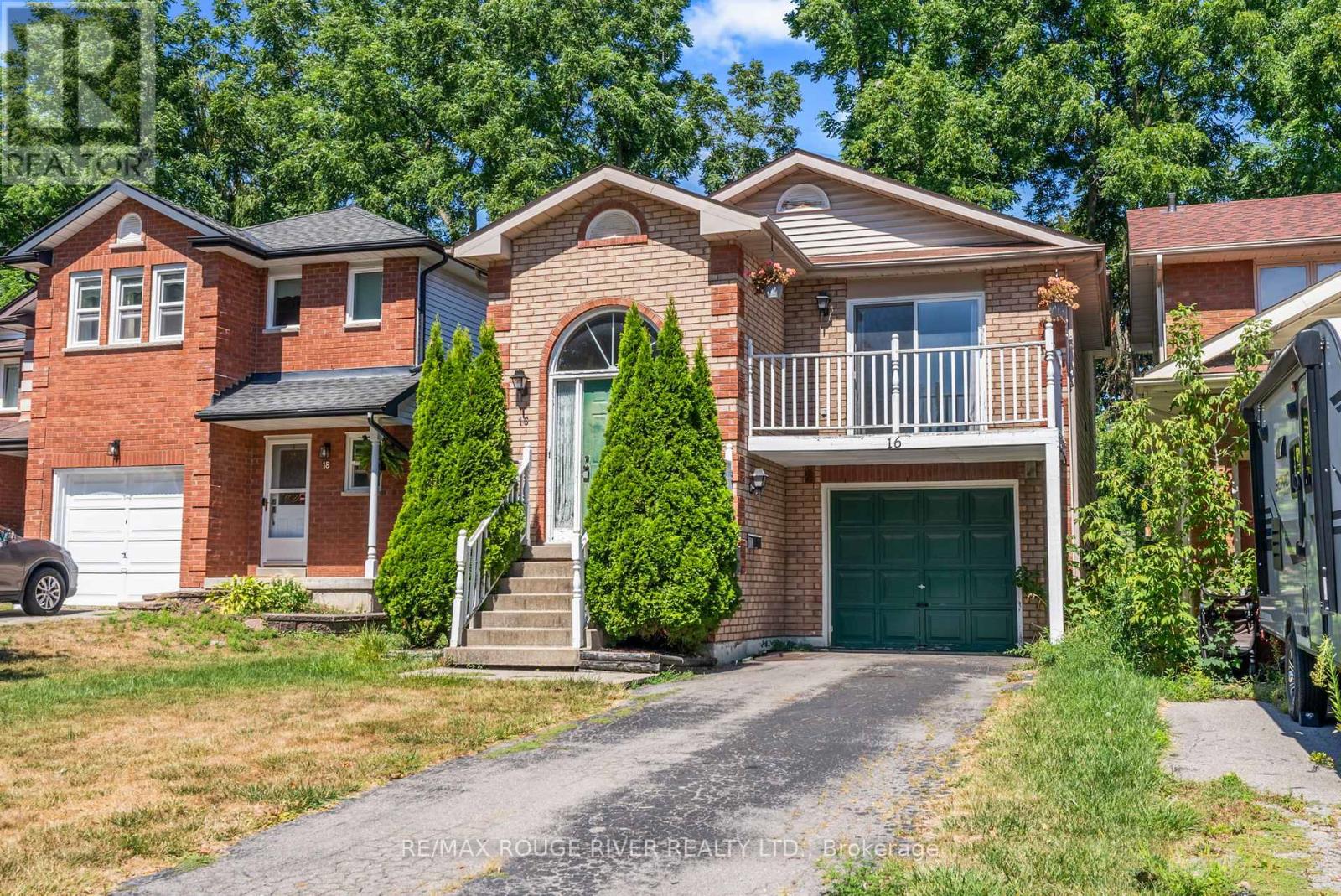
Highlights
Description
- Time on Houseful10 days
- Property typeSingle family
- Neighbourhood
- Median school Score
- Mortgage payment
Welcome to Your New Home! This well maintained 4-bedroom backsplit offers the perfect blend of space, comfort, and convenience. Step into a bright and airy open-concept living and dining area with a walkout to a charming front balcony - ideal for morning coffee or evening relaxation. The spacious eat-in kitchen is perfect for family meals and entertaining, offering plenty of room for both cooking and gathering. Downstairs, a generous family room provides additional living space and opens directly to a large deck and fully fenced backyard perfect for kids, pets, or summer BBQs. All four bedrooms are well-sized, each featuring ample closet space to meet your storage needs. Located in a sought-after neighborhood, this home is just minutes from top-rated schools, beautiful parks, shopping centers, and a full range of amenities. Don't miss out on this fantastic opportunity to move into a warm, welcoming home in a prime location! (id:63267)
Home overview
- Cooling Central air conditioning
- Heat source Natural gas
- Heat type Forced air
- Sewer/ septic Sanitary sewer
- # parking spaces 3
- Has garage (y/n) Yes
- # full baths 2
- # total bathrooms 2.0
- # of above grade bedrooms 4
- Flooring Vinyl, carpeted, laminate
- Community features Community centre
- Subdivision Bowmanville
- Lot size (acres) 0.0
- Listing # E12364477
- Property sub type Single family residence
- Status Active
- Recreational room / games room 3.33m X 4.86m
Level: Basement - Other 6.3m X 2.83m
Level: Basement - Family room 5.83m X 3.36m
Level: Lower - 4th bedroom 3.68m X 3.03m
Level: Lower - Kitchen 4.46m X 3.04m
Level: Main - Dining room 6.3m X 3.43m
Level: Main - Living room 6.3m X 3.43m
Level: Main - Laundry 6.3m X 2.87m
Level: Sub Basement - 3rd bedroom 3.62m X 2.44m
Level: Upper - Primary bedroom 3.66m X 4.3m
Level: Upper - 2nd bedroom 2.8m X 2.9m
Level: Upper
- Listing source url Https://www.realtor.ca/real-estate/28777032/16-borland-court-clarington-bowmanville-bowmanville
- Listing type identifier Idx

$-1,997
/ Month

