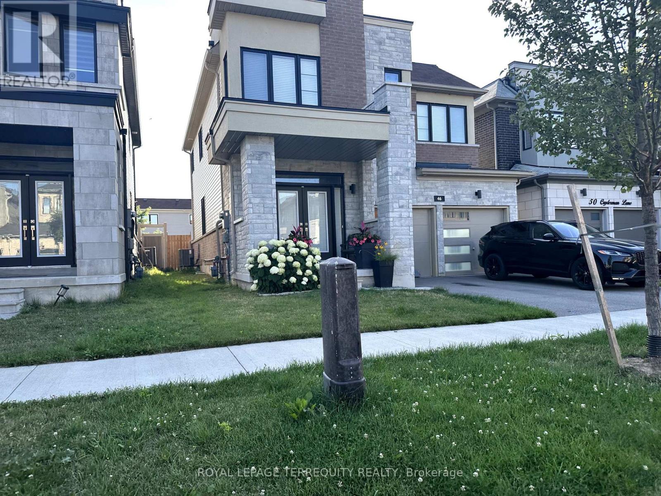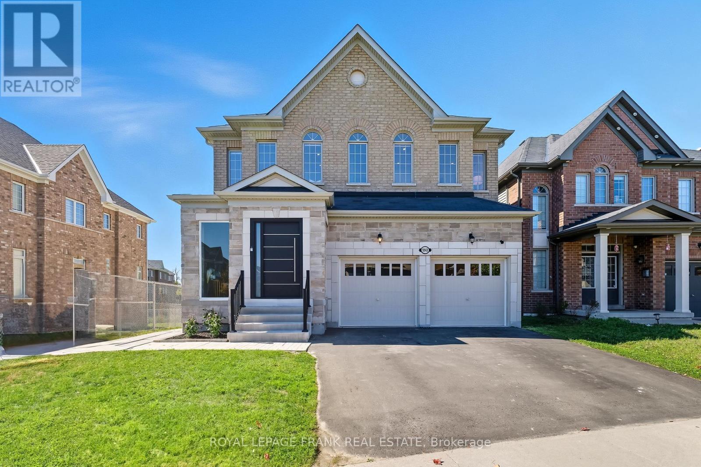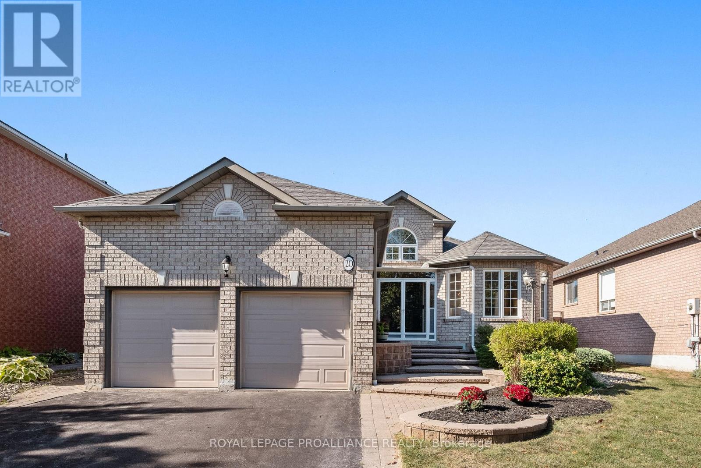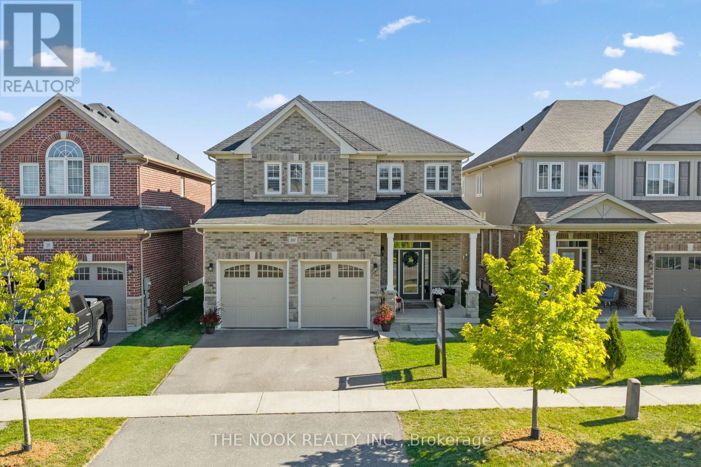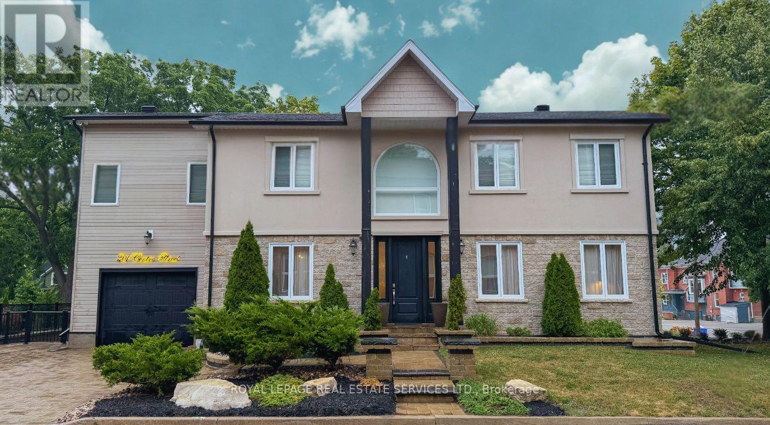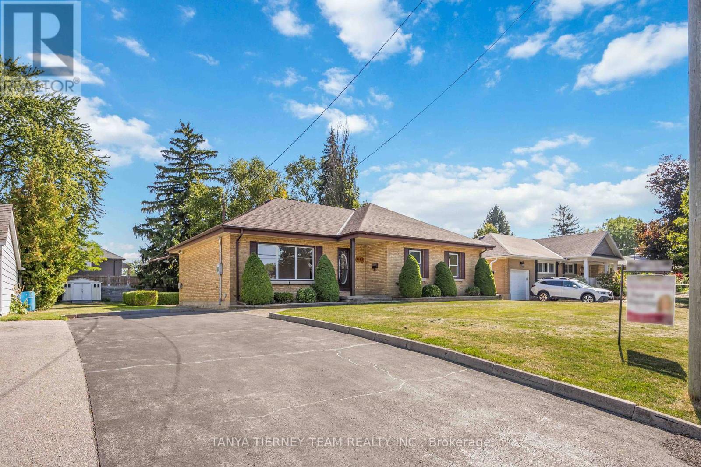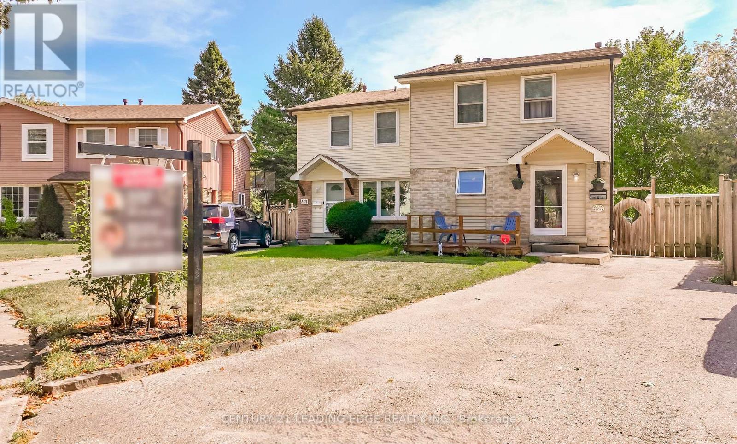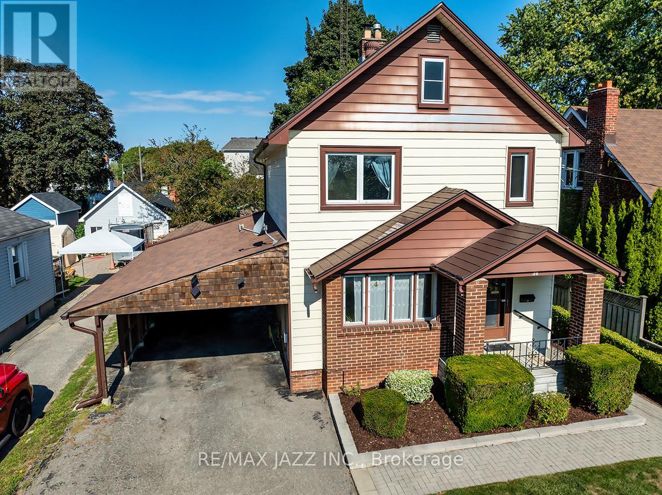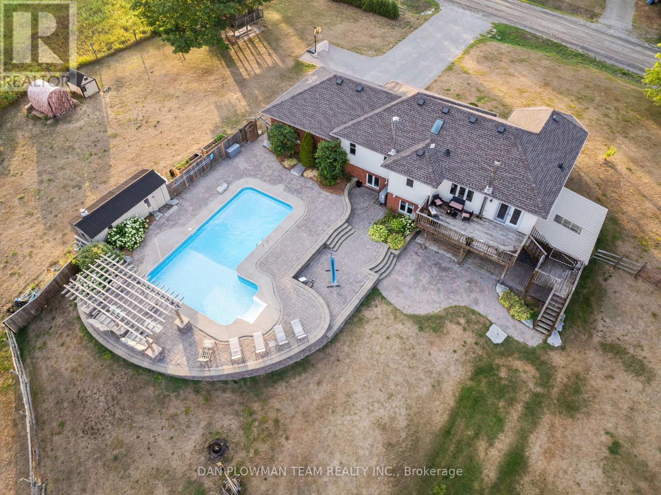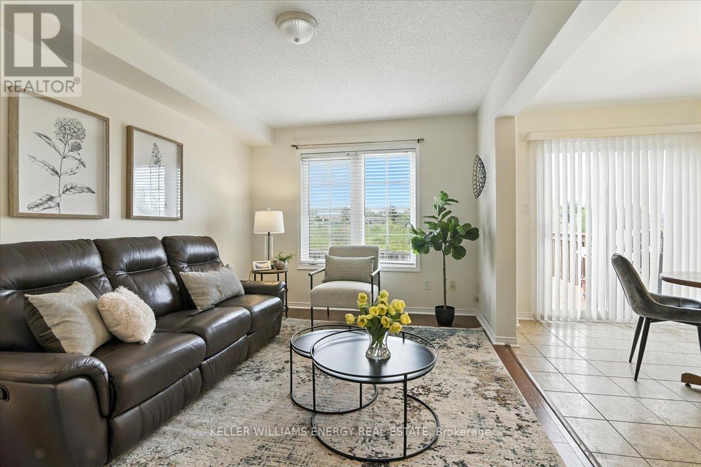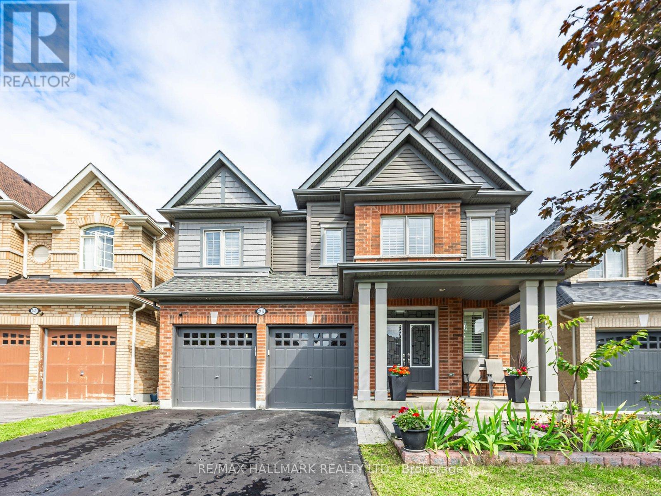- Houseful
- ON
- Clarington
- Bowmanville
- 16 Somerscales Dr
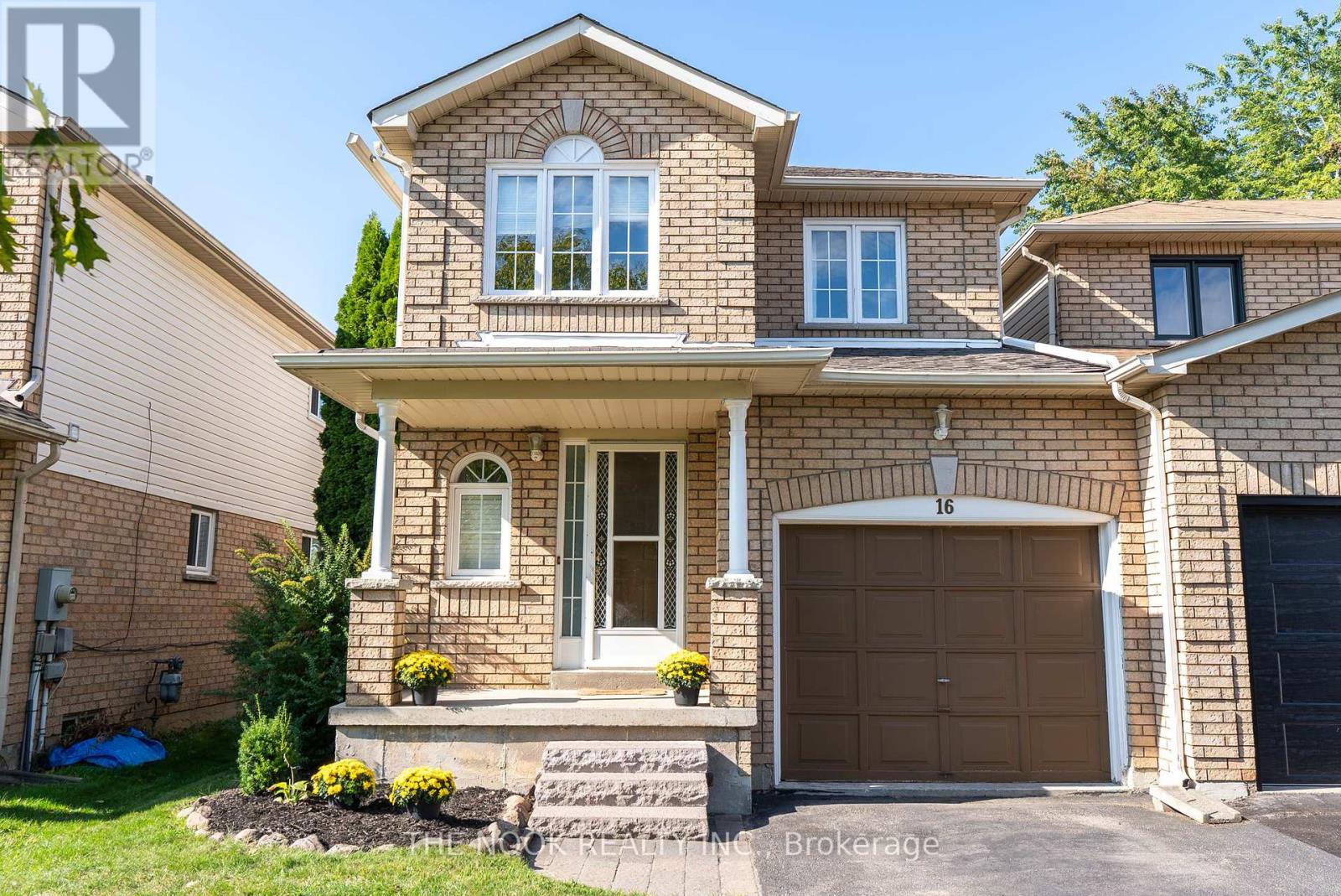
Highlights
Description
- Time on Housefulnew 6 hours
- Property typeSingle family
- Neighbourhood
- Median school Score
- Mortgage payment
This stunning freehold end-unit townhouse offers the space, privacy, and comfort of a detached home without the detached price tag. Linked only at the garage, this property stands apart with no shared interior walls and no maintenance fees. Thoughtfully updated throughout, the home features a bright open-concept main floor that flows from the living area into a spacious eat-in kitchen, with a walk-out to a private backyard and deck, no rear neighbours for added peace and quiet. Upstairs, you'll find beautifully renovated bathrooms, including a sleek and modern primary ensuite, along with generous sized bedrooms, perfect for a growing family or guests. The finished basement provides a versatile rec space, a built-in office nook, and a convenient additional washroom, ideal for work-from-home or entertainment. This home is completely move-in ready! Additional highlights include parking for two cars (no sidewalk), and an unbeatable location within walking distance to schools, shopping, parks, and transit. A rare find that blends style, function, and value this home truly checks all the boxes. (id:63267)
Home overview
- Cooling Central air conditioning
- Heat source Natural gas
- Heat type Forced air
- Sewer/ septic Sanitary sewer
- # total stories 2
- # parking spaces 3
- Has garage (y/n) Yes
- # full baths 2
- # half baths 2
- # total bathrooms 4.0
- # of above grade bedrooms 3
- Subdivision Bowmanville
- Lot size (acres) 0.0
- Listing # E12408536
- Property sub type Single family residence
- Status Active
- Primary bedroom 4.9m X 3.52m
Level: 2nd - 2nd bedroom 3.39m X 2.71m
Level: 2nd - 3rd bedroom 3.71m X 2.79m
Level: 2nd - Office 2.75m X 1.24m
Level: Basement - Recreational room / games room 7.18m X 2.38m
Level: Basement - Living room 4.8m X 2.96m
Level: Main - Kitchen 6.44m X 2.26m
Level: Main
- Listing source url Https://www.realtor.ca/real-estate/28873584/16-somerscales-drive-clarington-bowmanville-bowmanville
- Listing type identifier Idx

$-1,866
/ Month

