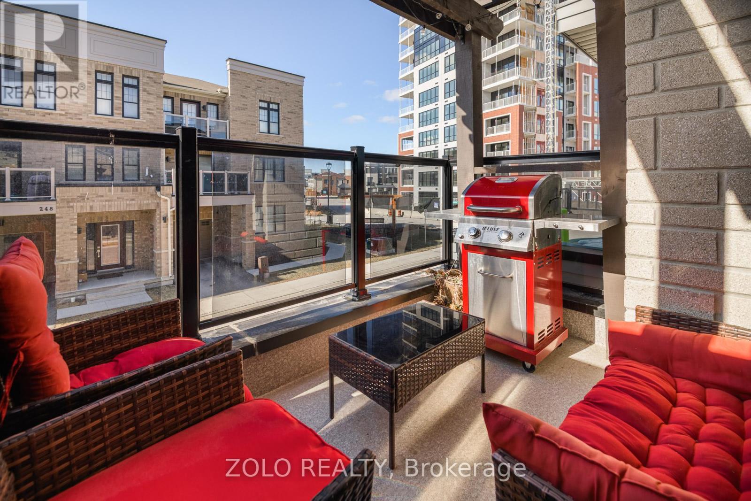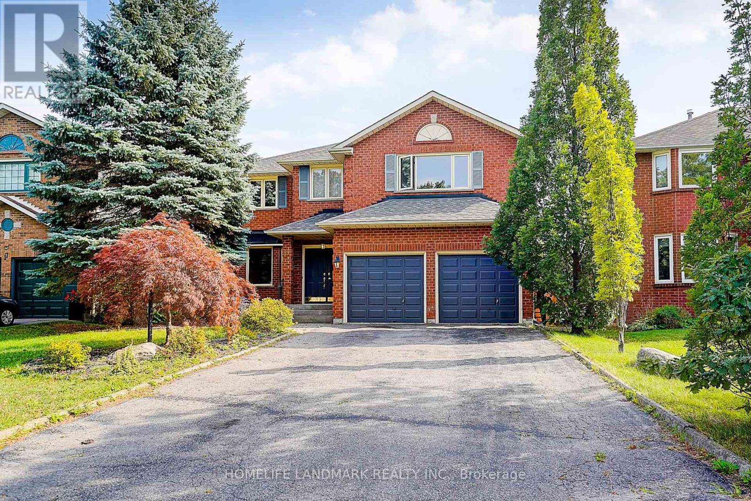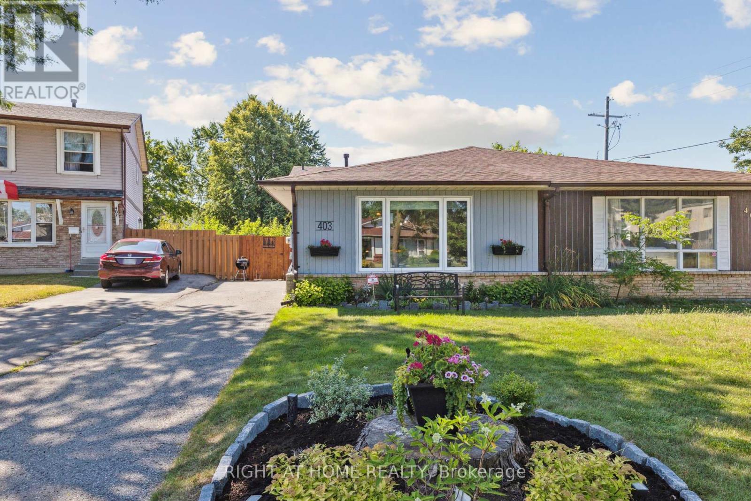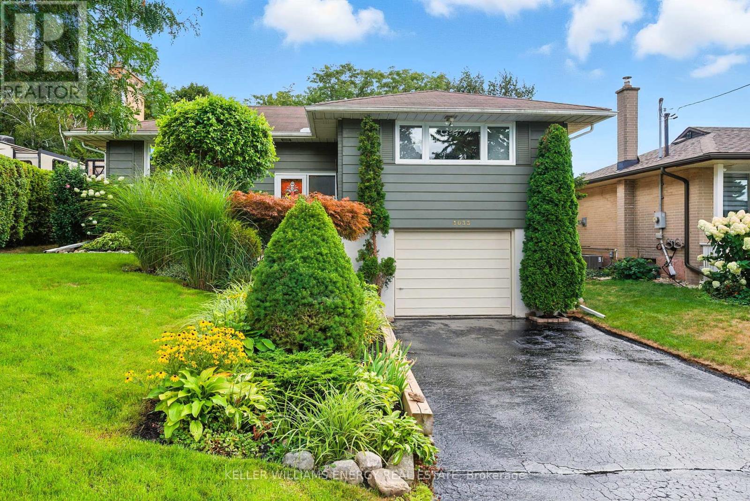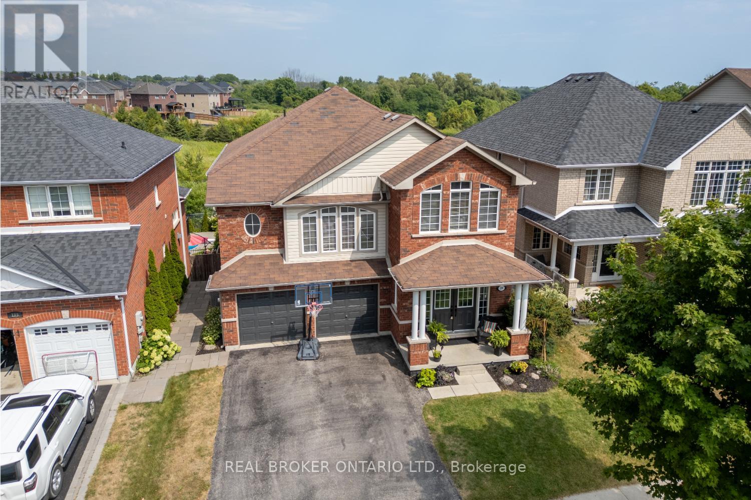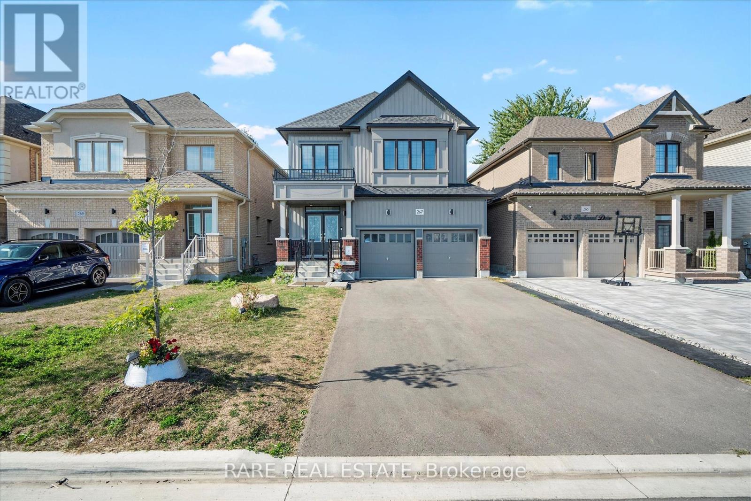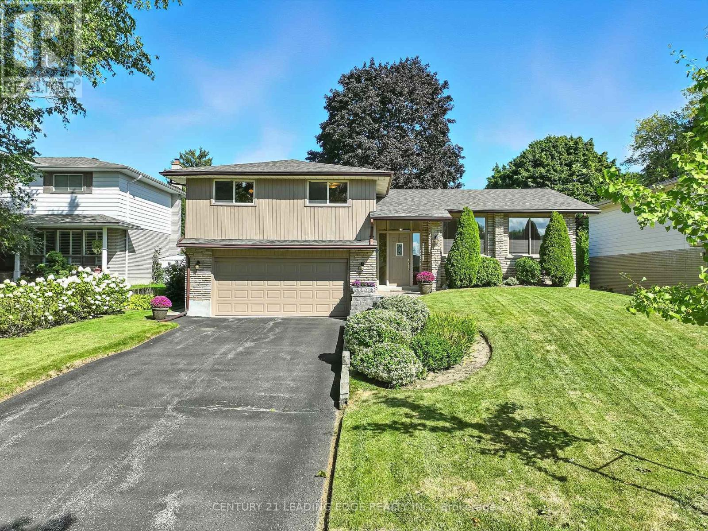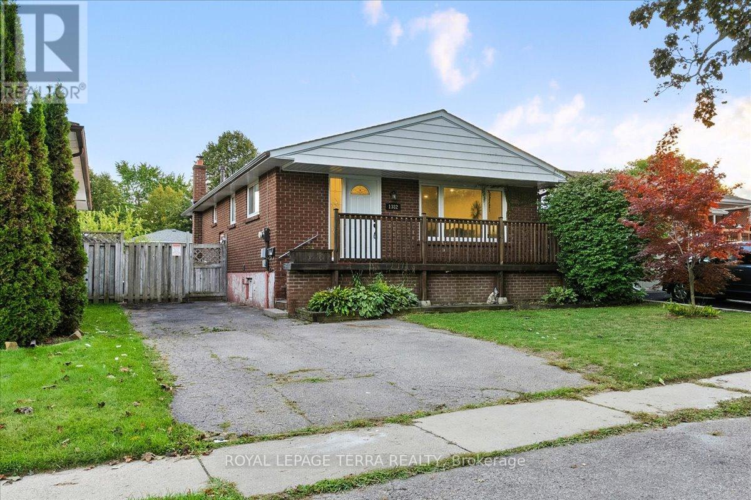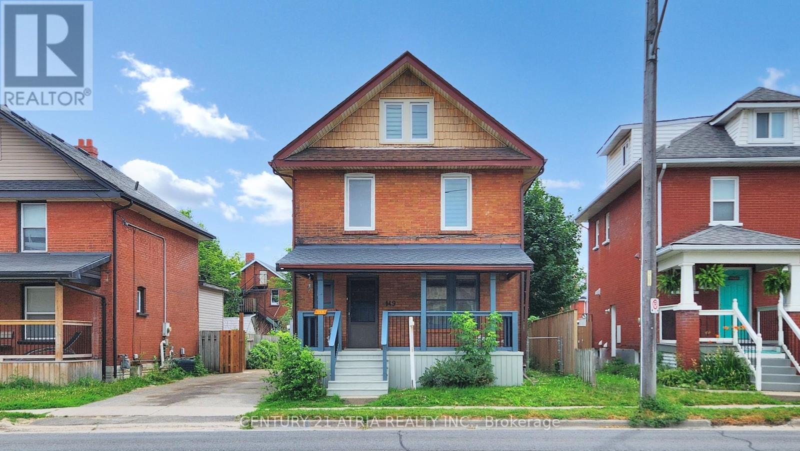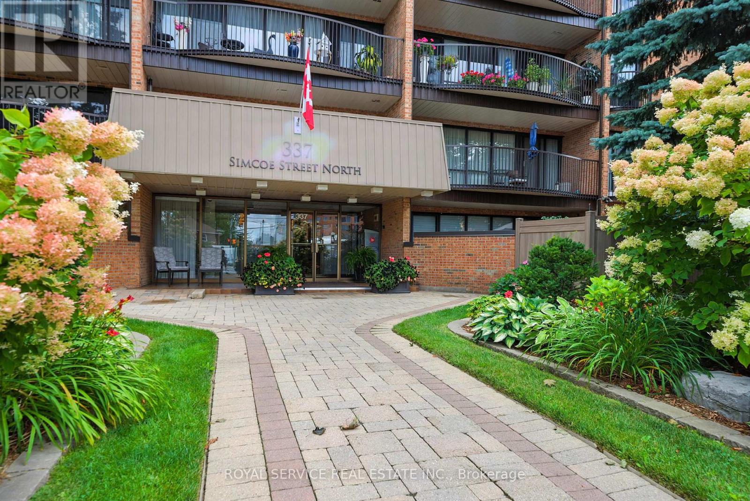- Houseful
- ON
- Clarington
- Courtice
- 1657 Nash Rd J-2 Rd
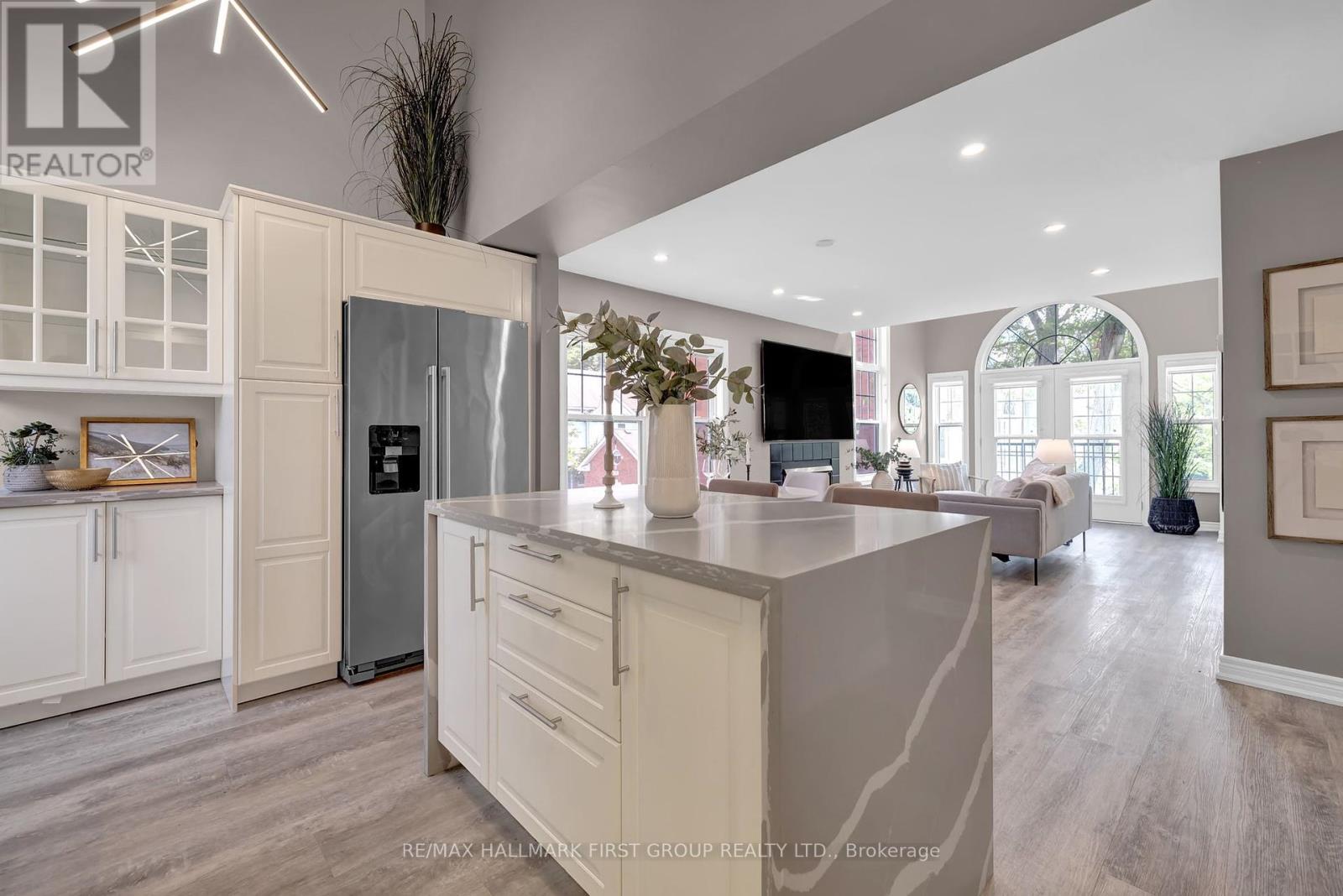
Highlights
Description
- Time on Houseful23 days
- Property typeSingle family
- Neighbourhood
- Median school Score
- Mortgage payment
Welcome To Parkwood Village. This Stylish 2-Storey Condo Townhome Boasts A Spacious 1348 Sq Ft Layout With A Modern Open-Concept Design And Soaring Cathedral Ceilings With Skylights That Flood The Space With Natural Light. The Main Floor Offers A Beautifully Updated Kitchen Featuring Quartz Counters, Stainless Steel Appliances, Breakfast Bar, And Pantry, Perfect For Both Everyday Living And Entertaining. Laminate Flooring Runs Throughout The Home For A Seamless, Low-Maintenance Finish. Upstairs, The Loft-Style Primary Suite Is A True Retreat, Overlooking The Living Space With A Sleek Glass Railing, 4-Piece Ensuite, And Convenient In-Unit Laundry. A Second Bedroom And Full Bath Provide Plenty Of Flexibility For Guests Or Home Office. Owned Parking Spot, A Private Storage Locker, And Access To The Well-Maintained Parkwood Village Community, This Home Offers Comfort, Style, And Convenience All In One. Don't Miss Your Chance To Own This Move-In Ready Condo With A Unique Urban Feel Right In The Heart Of Courtice. (id:63267)
Home overview
- Cooling Central air conditioning
- Heat source Electric
- Heat type Forced air
- # total stories 2
- # parking spaces 1
- # full baths 2
- # total bathrooms 2.0
- # of above grade bedrooms 2
- Flooring Laminate, vinyl
- Community features Pet restrictions
- Subdivision Courtice
- Directions 1962890
- Lot size (acres) 0.0
- Listing # E12329870
- Property sub type Single family residence
- Status Active
- 2nd bedroom 3.75m X 3.41m
Level: 2nd - Primary bedroom 4.79m X 3.35m
Level: 2nd - Dining room 7.34m X 3.53m
Level: Main - Living room 7.34m X 3.53m
Level: Main - Kitchen 4.72m X 2.78m
Level: Main
- Listing source url Https://www.realtor.ca/real-estate/28702124/j2-1657-nash-road-clarington-courtice-courtice
- Listing type identifier Idx

$-514
/ Month

