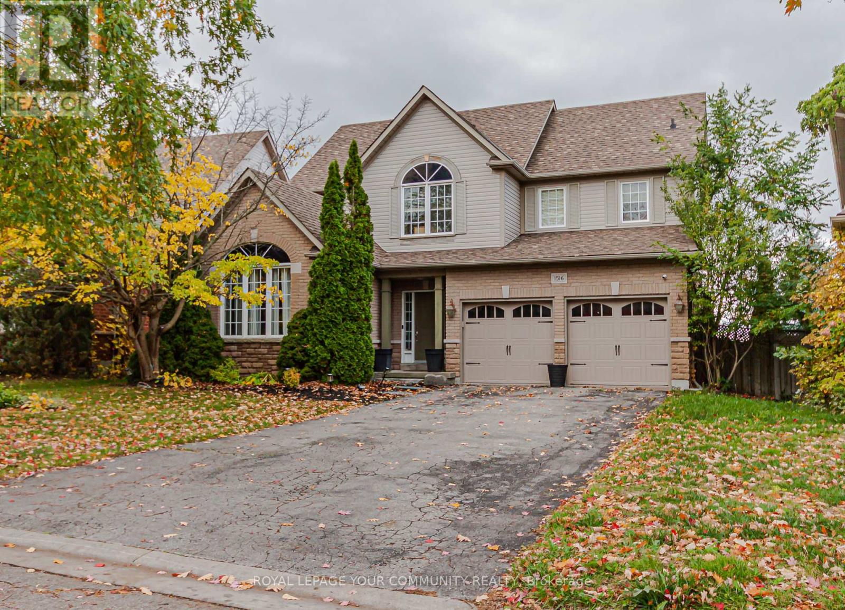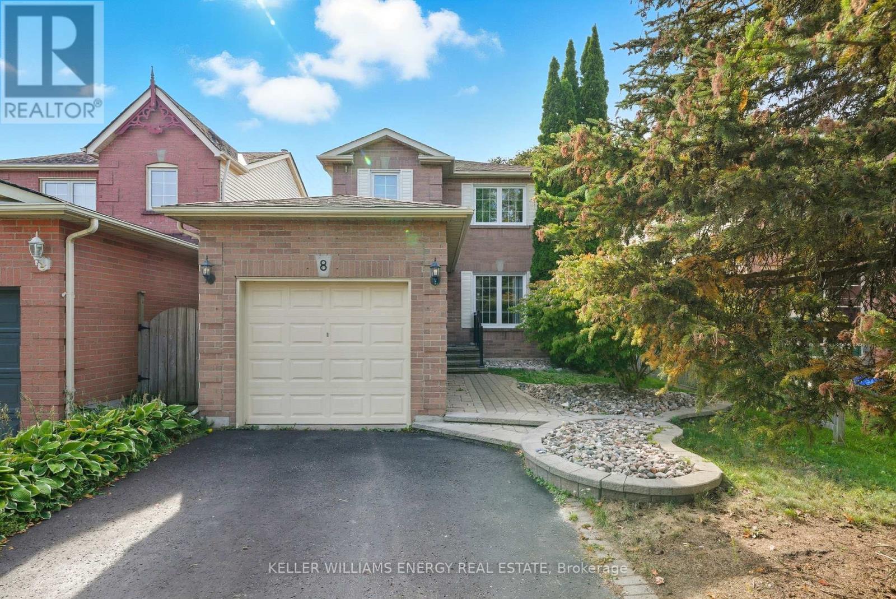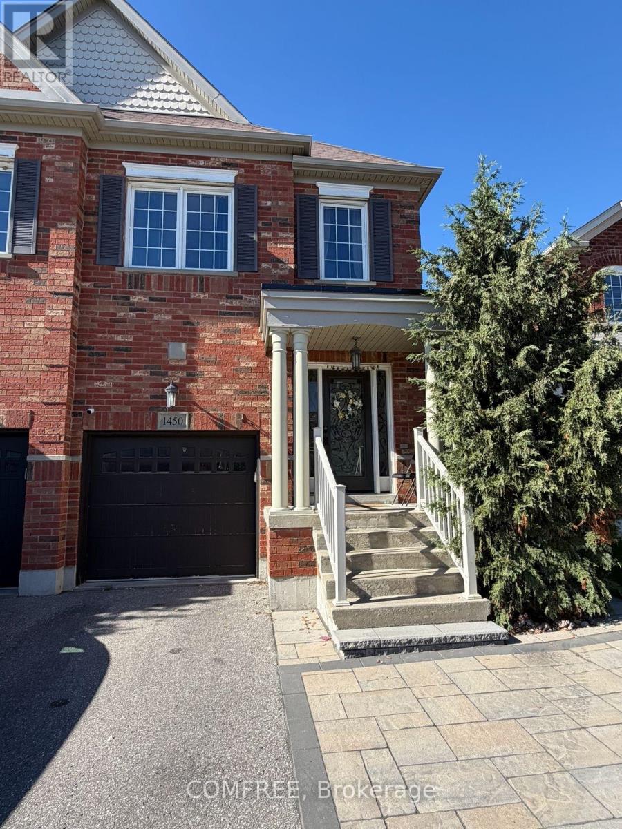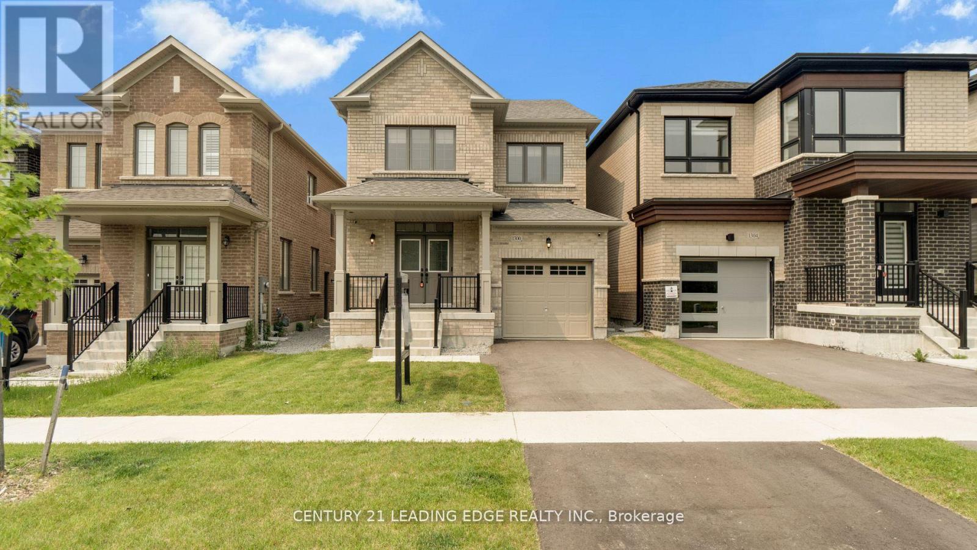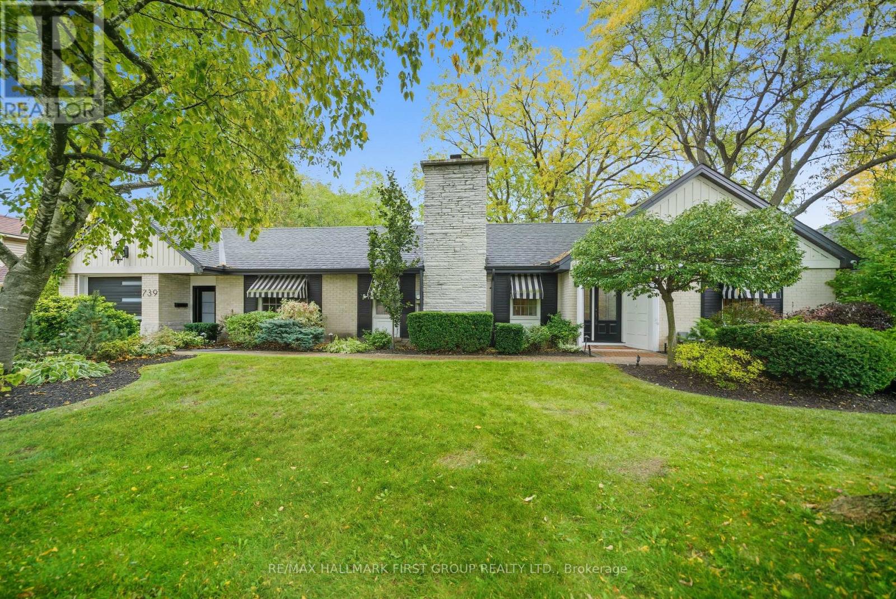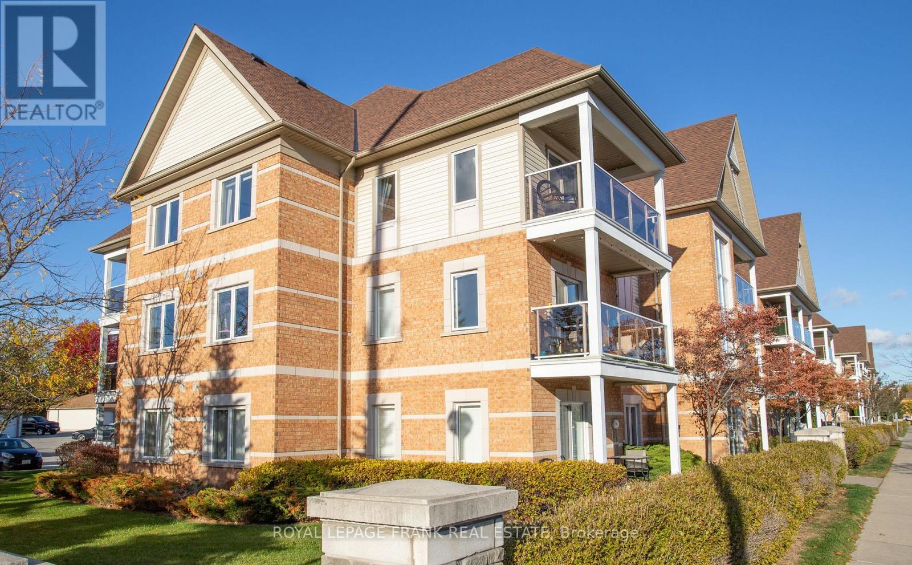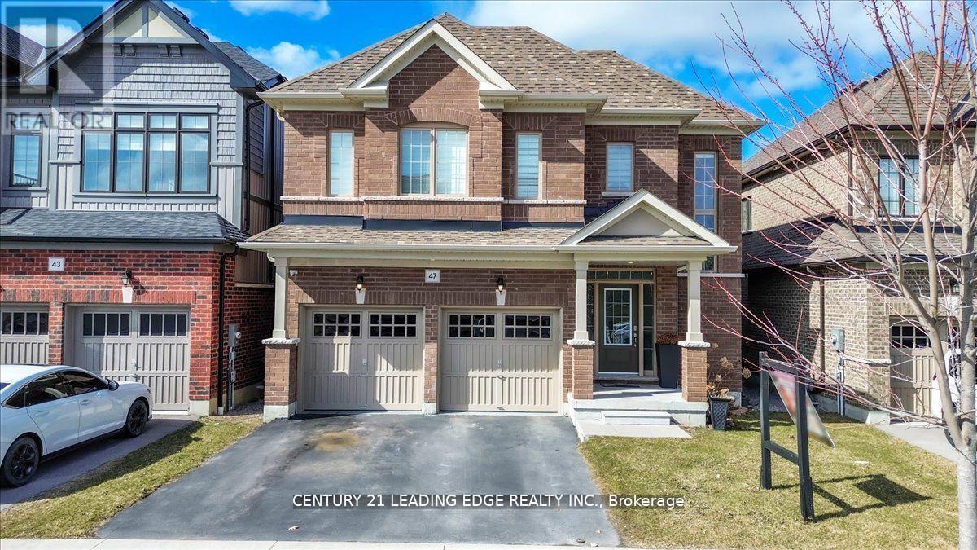- Houseful
- ON
- Clarington
- Courtice
- 1663 Nash Rd D-13 Rd
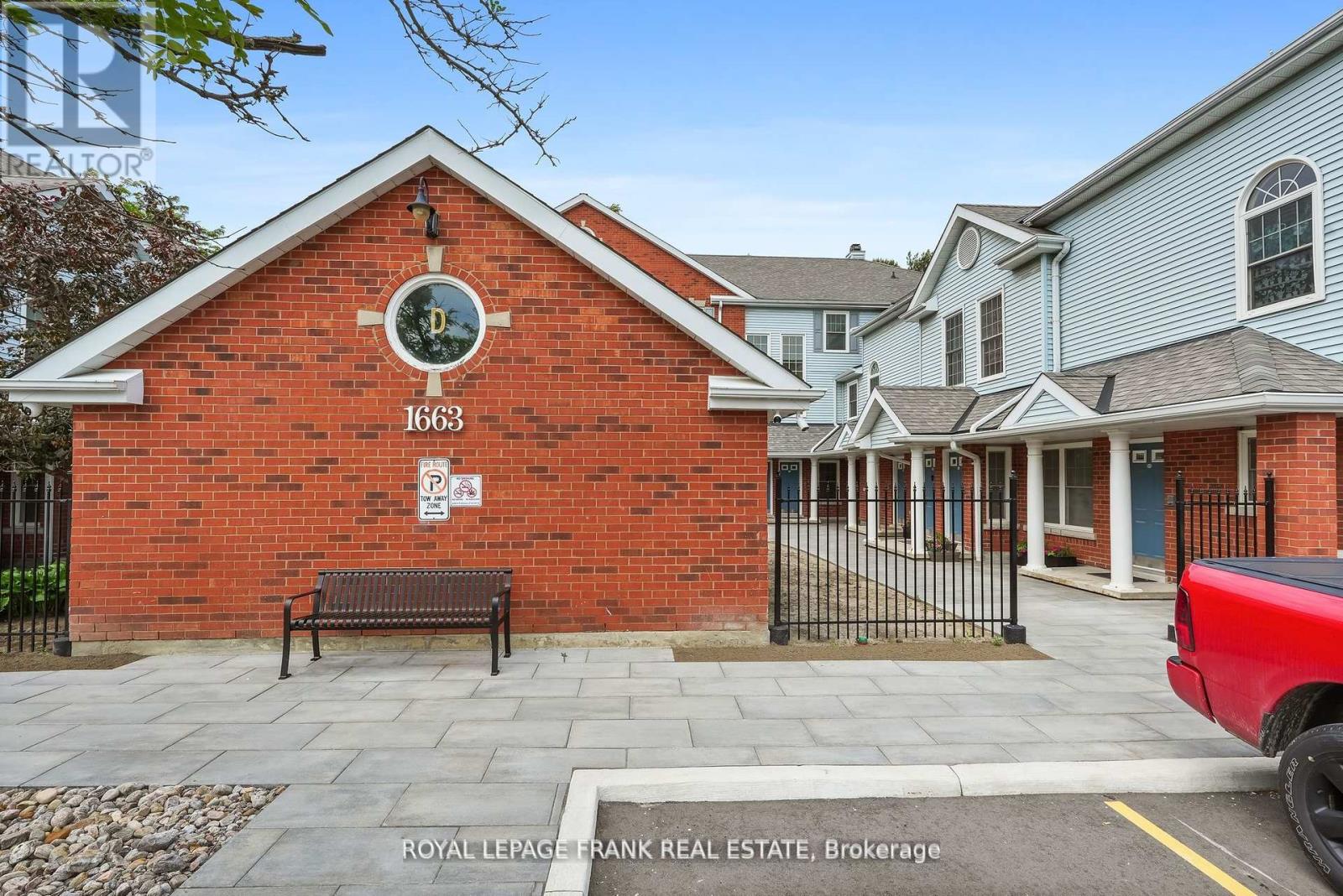
Highlights
Description
- Time on Houseful25 days
- Property typeSingle family
- StyleBungalow
- Neighbourhood
- Median school Score
- Mortgage payment
Welcome to Parkwood Village a hidden gem in a prime location! This dreamy 1,455 sq. ft. condo checks all the boxes. From the moment you walk in, you'll feel the warmth and sophistication of this beautifully updated space. The layout is spacious and bright, featuring a welcoming living and dining area with a cozy electric fireplace and a walkout to your own private patio, perfect for your morning coffee or a quiet evening to unwind. The kitchen is a standout with stainless steel appliances, a generous eat-in area, and a walk-in pantry (yes, a pantry!). The primary bedroom feels like a true retreat with double closets and a renovated ensuite. You will also find two more large bedrooms with great closet space, a second updated bathroom, and convenient in-suite laundry. It is bungalow-style living at its best, everything is on one level, so its easy and comfortable. No stairs, no shovelings snow, no cutting grass. Just lock the door and go whenever you please. Whether you are upsizing, downsizing, or right-sizing, this condo offers the space, style, and freedom you have been looking for. Come and see it ! You fall in love! (id:63267)
Home overview
- Cooling Central air conditioning
- Heat source Electric
- Heat type Heat pump
- # total stories 1
- # parking spaces 1
- # full baths 2
- # total bathrooms 2.0
- # of above grade bedrooms 3
- Flooring Hardwood, vinyl
- Has fireplace (y/n) Yes
- Community features Pet restrictions
- Subdivision Courtice
- Lot size (acres) 0.0
- Listing # E12429947
- Property sub type Single family residence
- Status Active
- Primary bedroom 4.93m X 3.32m
Level: Main - Dining room 1.88m X 4.68m
Level: Main - Kitchen 5.5m X 2.45m
Level: Main - Living room 6.16m X 4.68m
Level: Main - 3rd bedroom 3.11m X 3.27m
Level: Main - 2nd bedroom 3.78m X 2.8m
Level: Main
- Listing source url Https://www.realtor.ca/real-estate/28919692/d-13-1663-nash-road-clarington-courtice-courtice
- Listing type identifier Idx

$-760
/ Month



