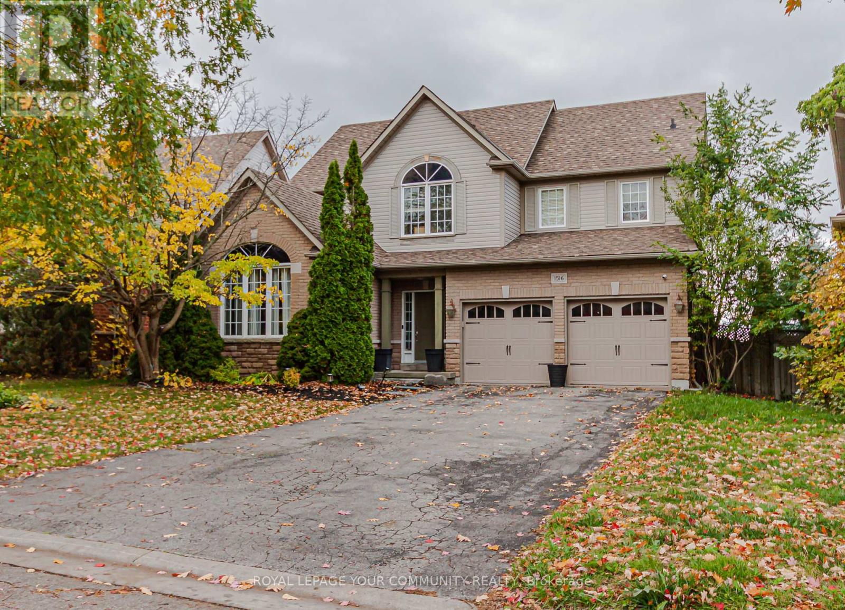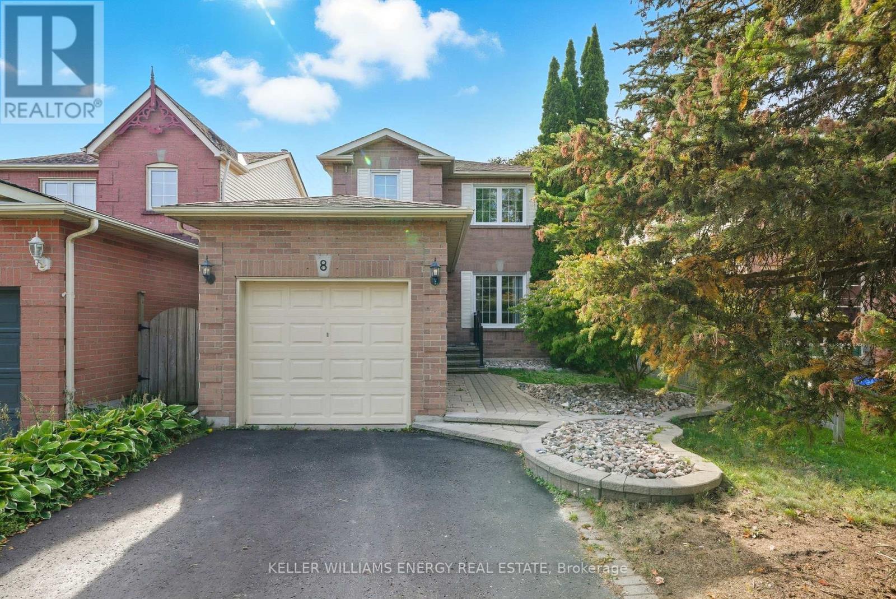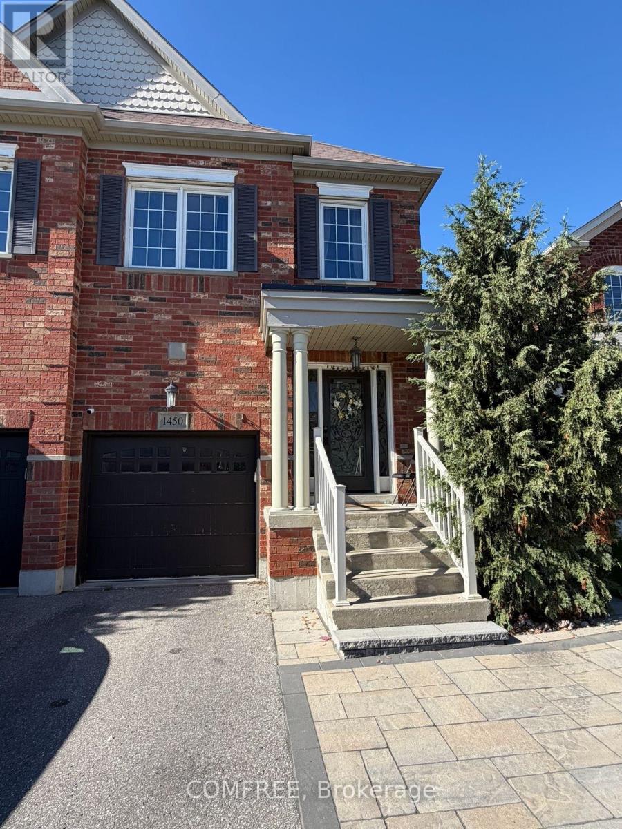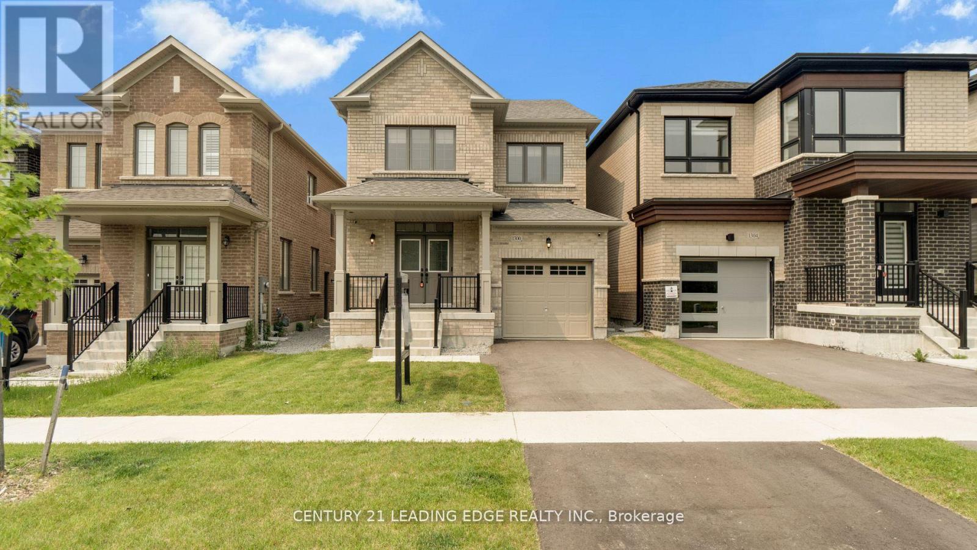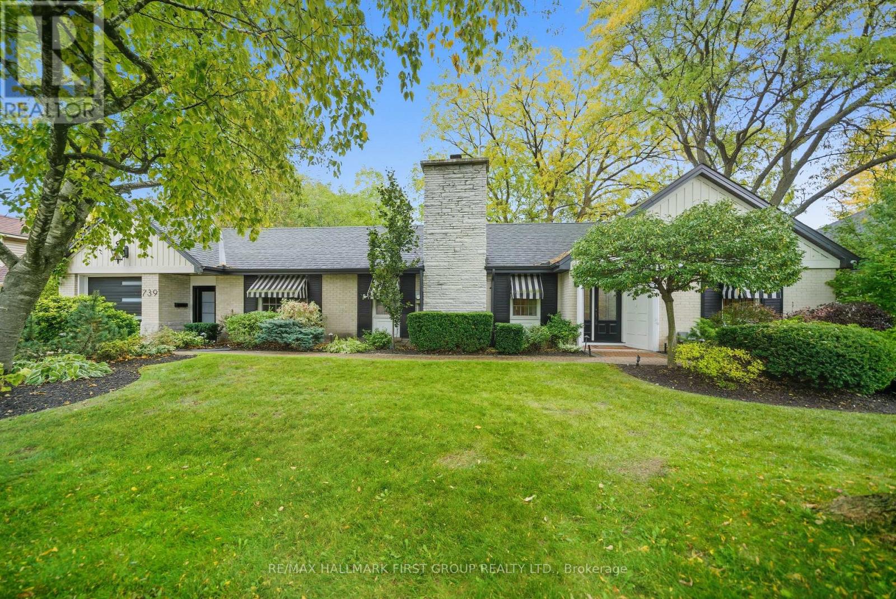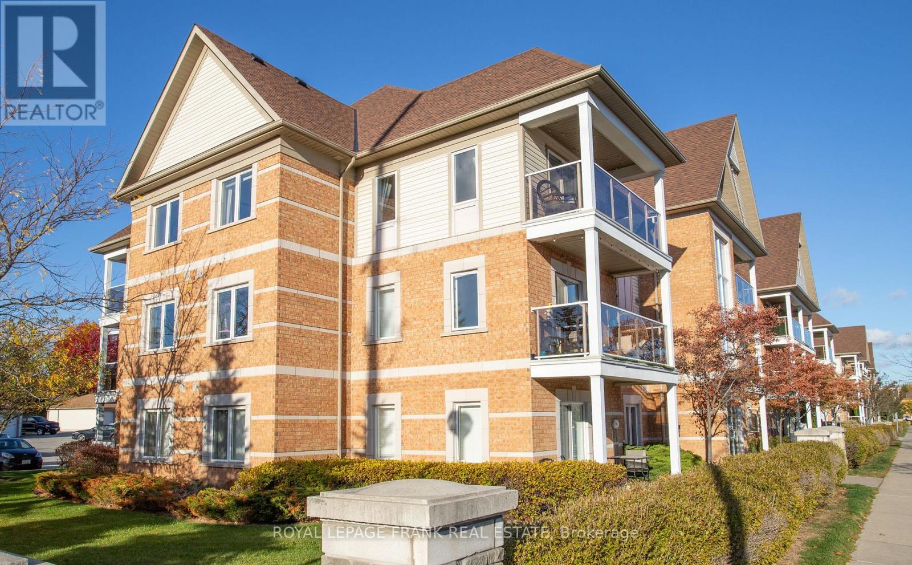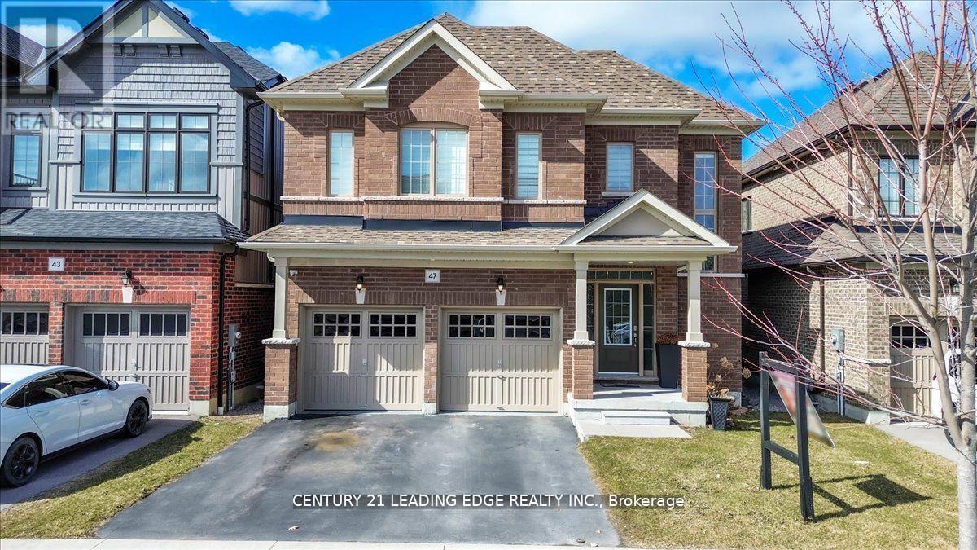- Houseful
- ON
- Clarington
- Courtice
- 1667 Nash Rd F-12 Rd
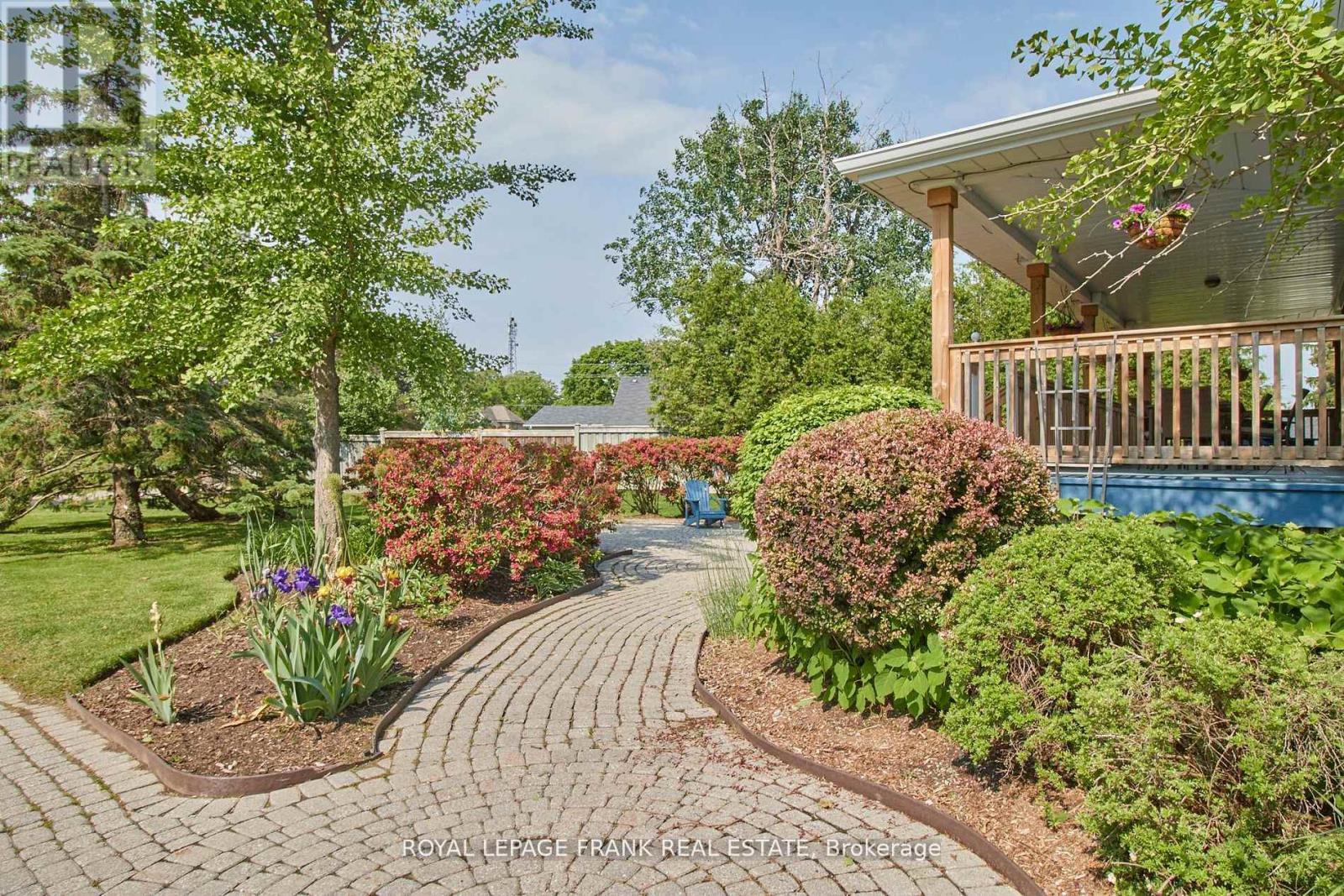
Highlights
Description
- Time on Houseful36 days
- Property typeSingle family
- Neighbourhood
- Median school Score
- Mortgage payment
Welcome to the largest and most desirable unit in Parkwood Village. A spacious 1,790 Sq Ft, two storey condo townhouse offering unmatched privacy and tranquility. With no neighbours above and a premium location backing onto mature trees and greenspace, this home is truly unique. Inside, enjoy a well-maintained layout that blends classic charm with modern comfort. Updates include new second floor flooring and a newer furnace. The primary bedroom features a juliette balcony, a large walk-in closet, and a 4-piece ensuite with jacuzzi-style tub and walk-in shower. A loft space overlooking the kitchen is perfect for a home office or cozy family room. An additional spacious bedroom and convenient in-suite laundry complete the upper level. Excellent parking and access to scenic nature trails and tennis courts round out this peaceful, park-like setting. A rare opportunity to own the most spacious and private unit in this sought-after community - comfort, style, and serenity await. (id:63267)
Home overview
- Cooling Central air conditioning
- Heat source Electric
- Heat type Heat pump
- # total stories 2
- # parking spaces 1
- # full baths 2
- # half baths 1
- # total bathrooms 3.0
- # of above grade bedrooms 2
- Community features Pet restrictions
- Subdivision Courtice
- Directions 1425460
- Lot size (acres) 0.0
- Listing # E12404343
- Property sub type Single family residence
- Status Active
- Loft 3.1m X 3.05m
Level: 2nd - 2nd bedroom 3.29m X 3.2m
Level: 2nd - Primary bedroom 3.49m X 3.4m
Level: 2nd - Solarium 2.66m X 2.61m
Level: Main - Dining room 4.91m X 3.89m
Level: Main - Living room 8.21m X 6.12m
Level: Main - Kitchen 7.01m X 5.03m
Level: Main
- Listing source url Https://www.realtor.ca/real-estate/28864157/f12-1667-nash-road-clarington-courtice-courtice
- Listing type identifier Idx

$-187
/ Month



