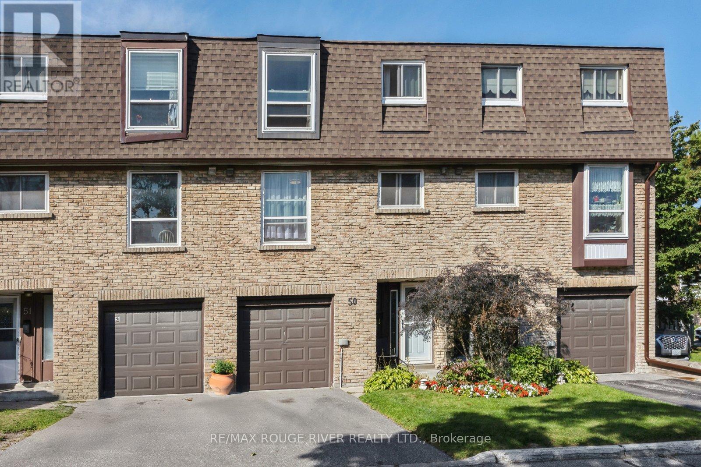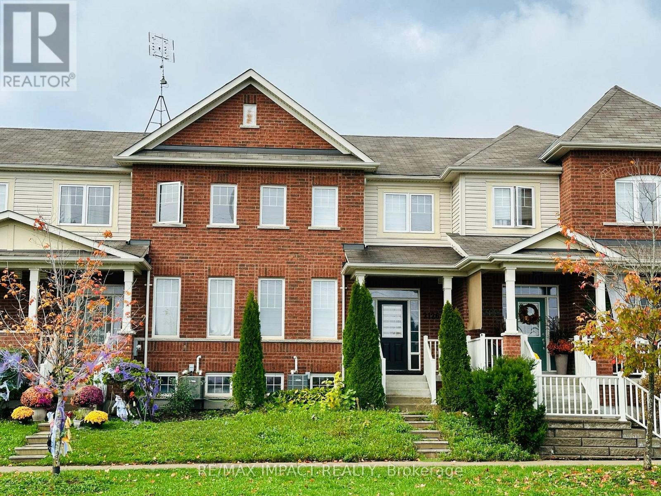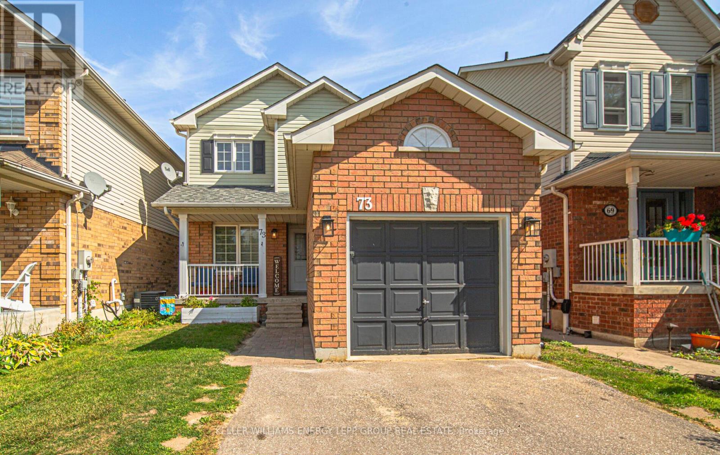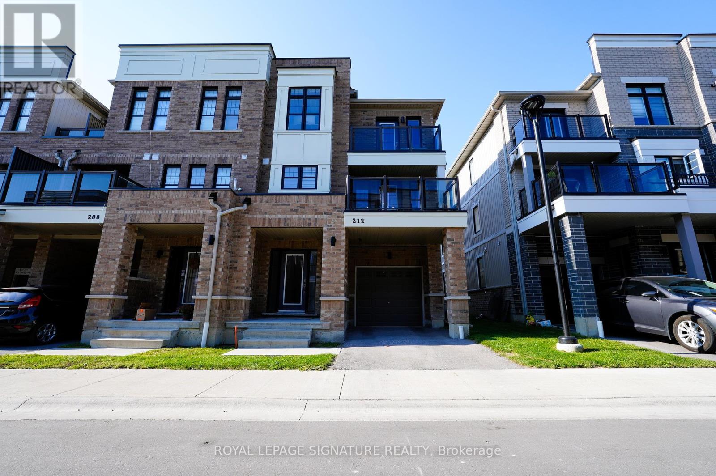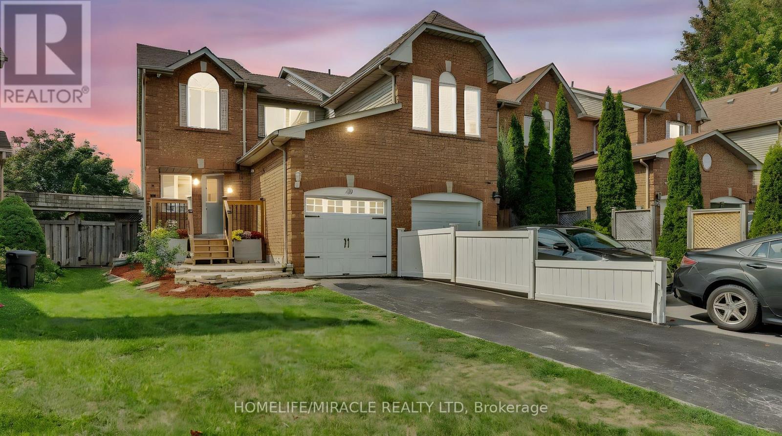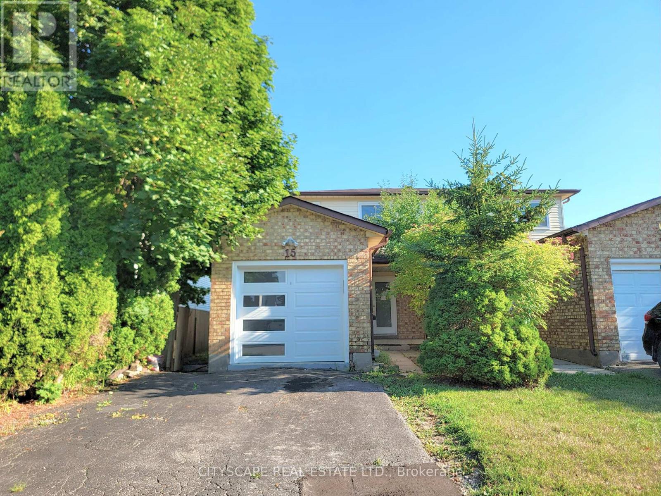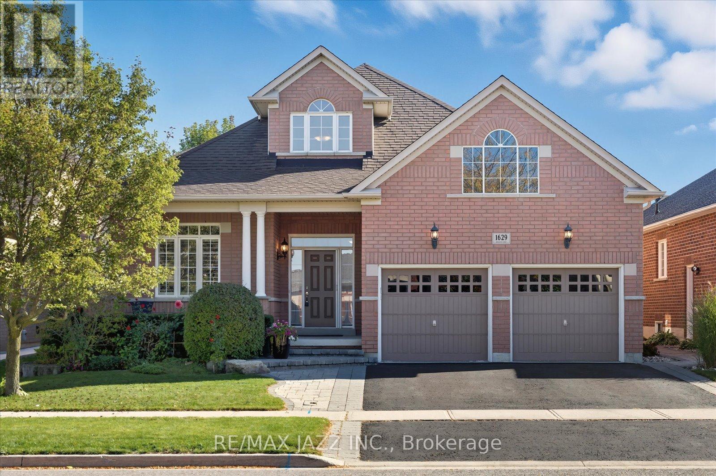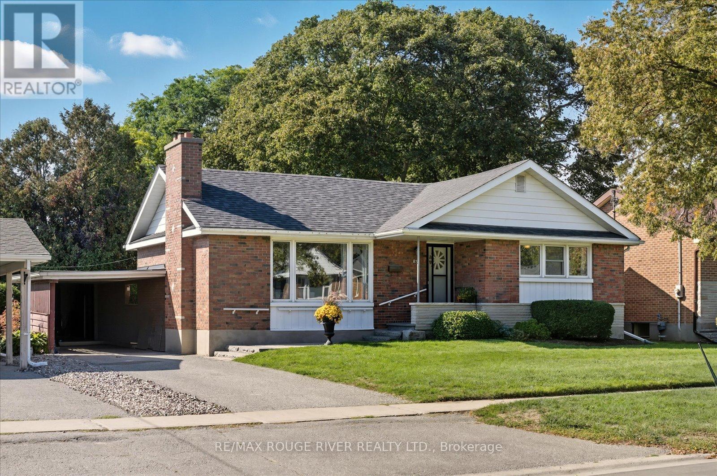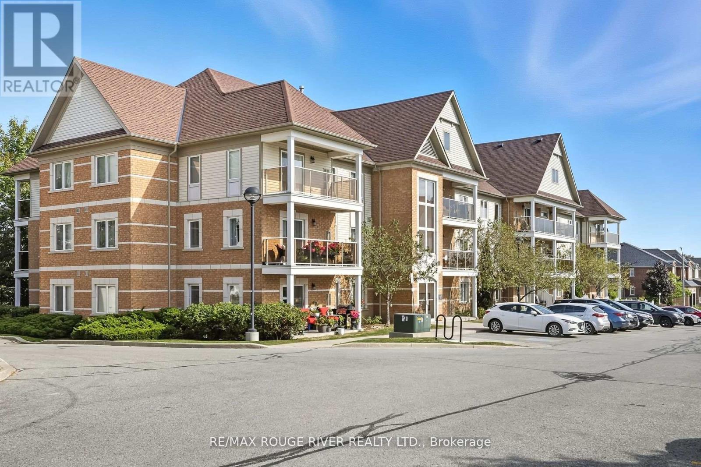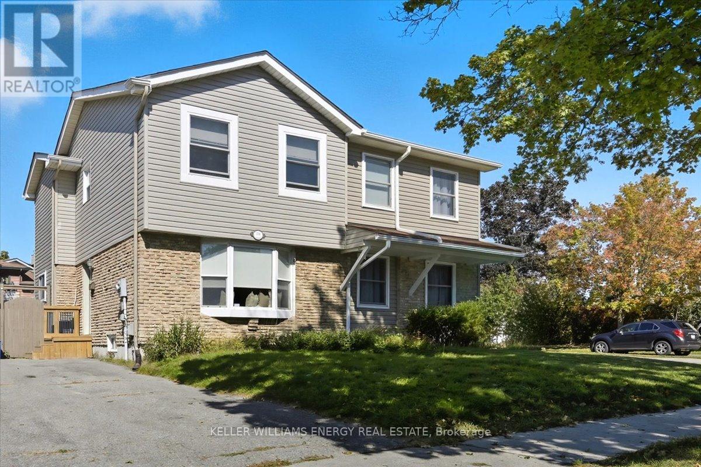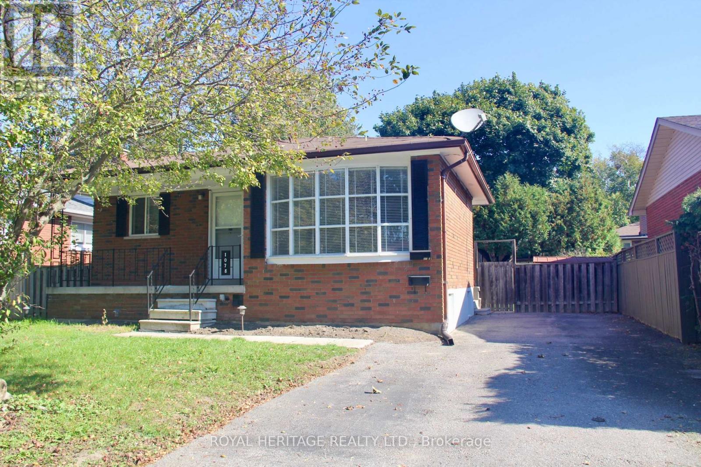- Houseful
- ON
- Clarington
- Courtice
- 1669 Nash Rd G-10 Rd
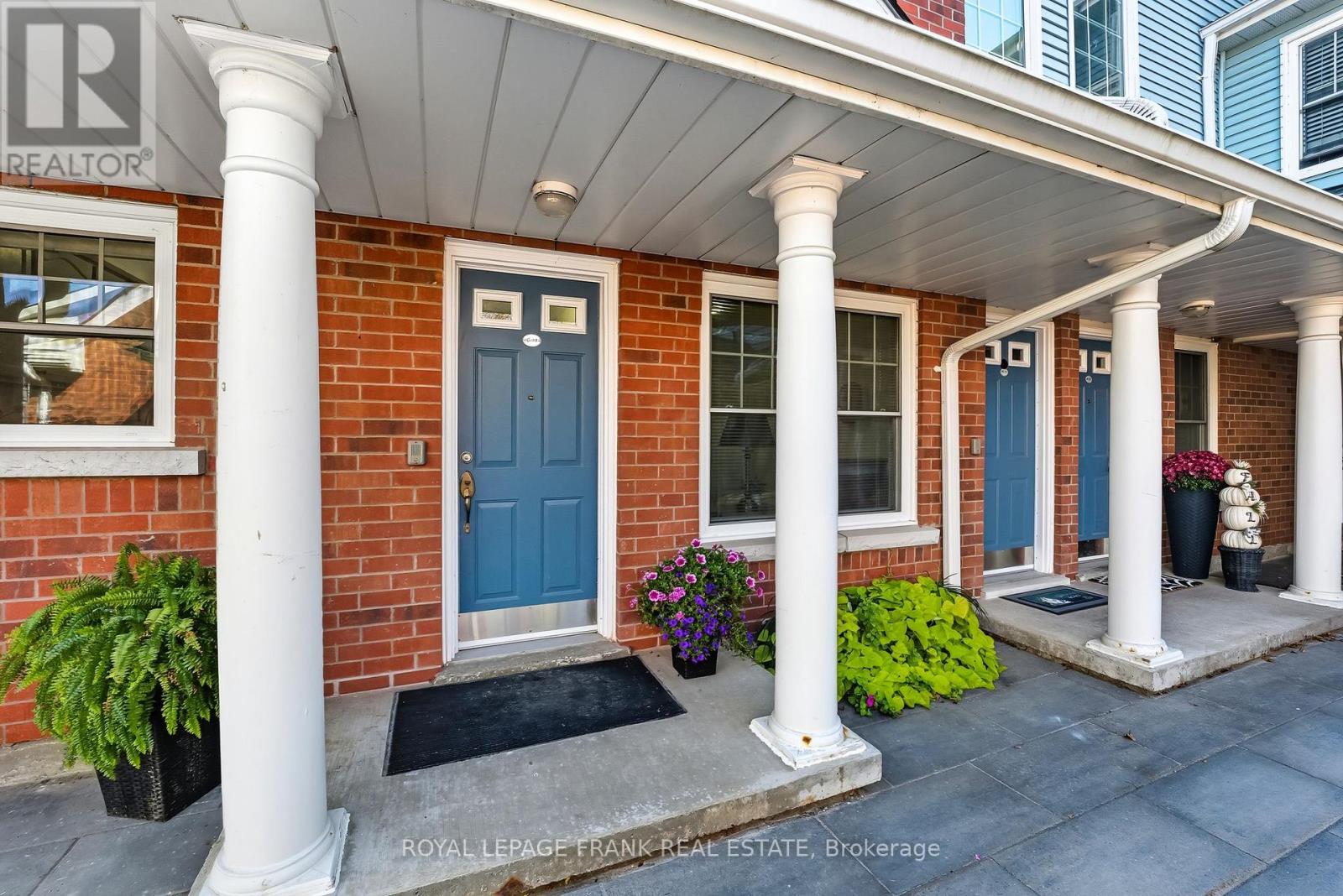
Highlights
Description
- Time on Housefulnew 4 days
- Property typeSingle family
- StyleBungalow
- Neighbourhood
- Median school Score
- Mortgage payment
Highly sought after Ground Floor 2 Bedroom Bungalow unit In lovely Parkwood Village. Open Concept Living/Dining area has Patio Doors opening to an exclusive Southern exposure Garden Terrace backing onto Black Creek Ravine. BBQ allowed. Front Door opens to the Courtyard. Large Primary Bedroom with southern exposure, Renovated Semi-En Suite 4 Pc bathroom, & walk-in closet. 2nd Bedroom or office has full size window and double closet. Recently (2025) renovated Kitchen with lots of counter space, Quartz counter top, Back-splash and under-mounted stainless sink. En-suite Laundry. Surface Parking And Locker Steps From Unit. Heated 2 bay car wash, Tennis courts, Party room, Mail room, Visitor parking. Walking distance to parks, schools, restaurants and new shopping centre at Trulls & Hwy 2! Easy commuting with nearby Durham/GO transit, and HWY 401/418/407. Beautifully landscaped grounds to enjoy, and no grass to cut or snow to shovel! (id:63267)
Home overview
- Cooling Central air conditioning
- Heat source Electric
- Heat type Heat pump
- # total stories 1
- # parking spaces 1
- # full baths 1
- # half baths 1
- # total bathrooms 2.0
- # of above grade bedrooms 2
- Flooring Laminate
- Community features Pet restrictions, community centre
- Subdivision Courtice
- Lot size (acres) 0.0
- Listing # E12441493
- Property sub type Single family residence
- Status Active
- Primary bedroom 3.42m X 3.5m
Level: Ground - 2nd bedroom 3.22m X 2.48m
Level: Ground - Kitchen 3.22m X 2.14m
Level: Ground - Dining room 6.82m X 3.45m
Level: Ground - Living room 6.82m X 3.45m
Level: Ground
- Listing source url Https://www.realtor.ca/real-estate/28944194/g-10-1669-nash-road-clarington-courtice-courtice
- Listing type identifier Idx

$-776
/ Month

