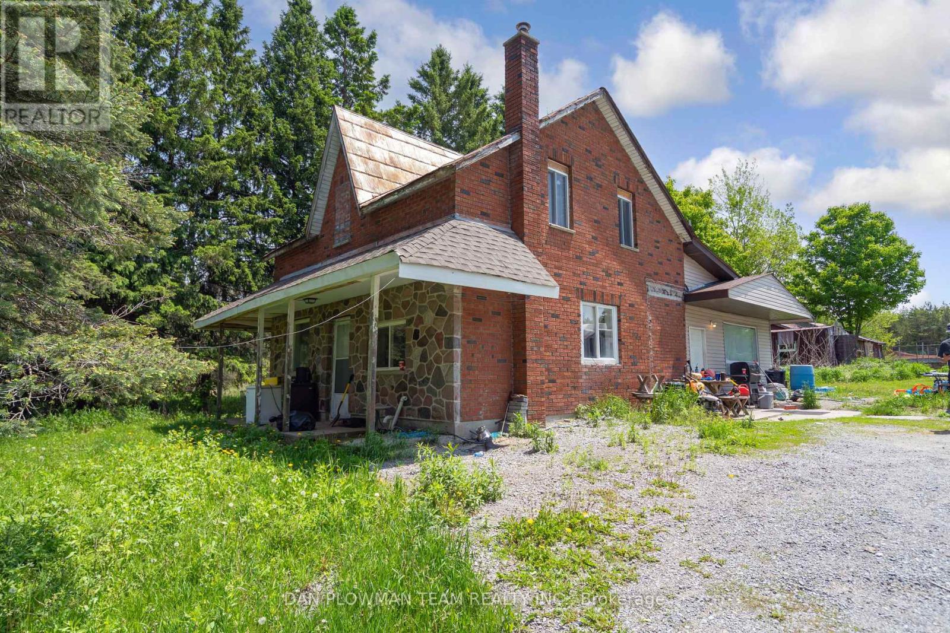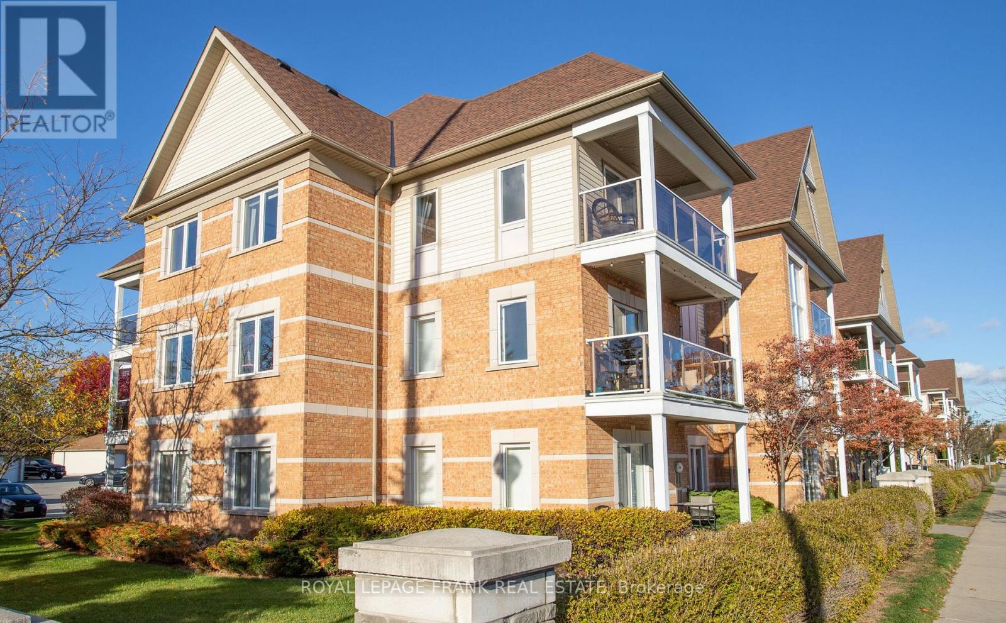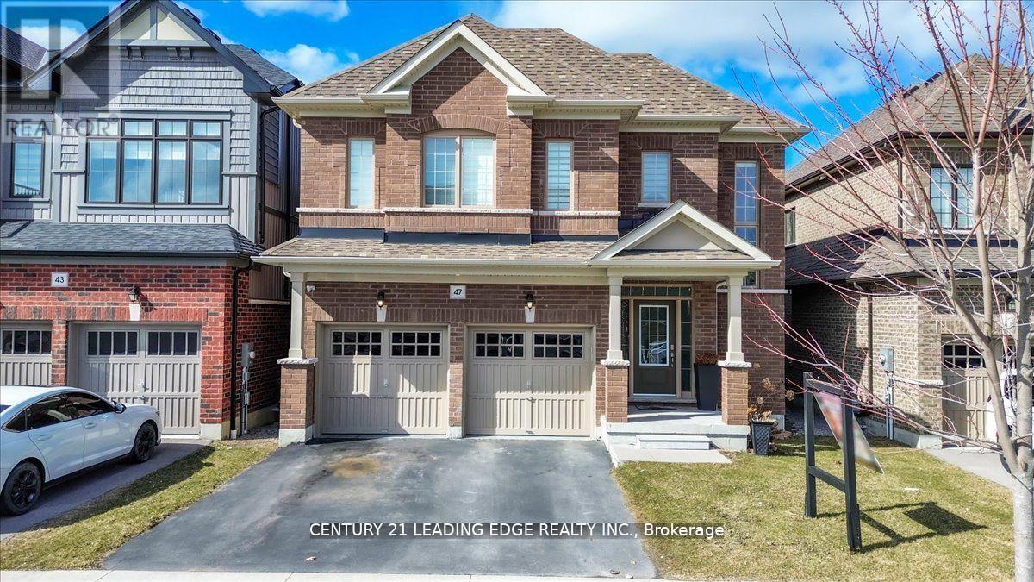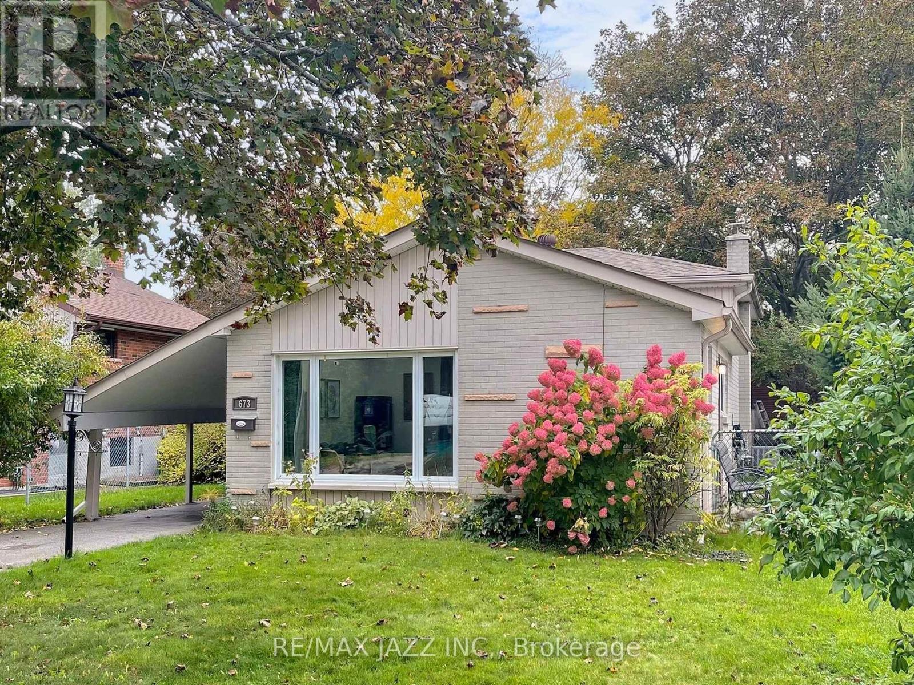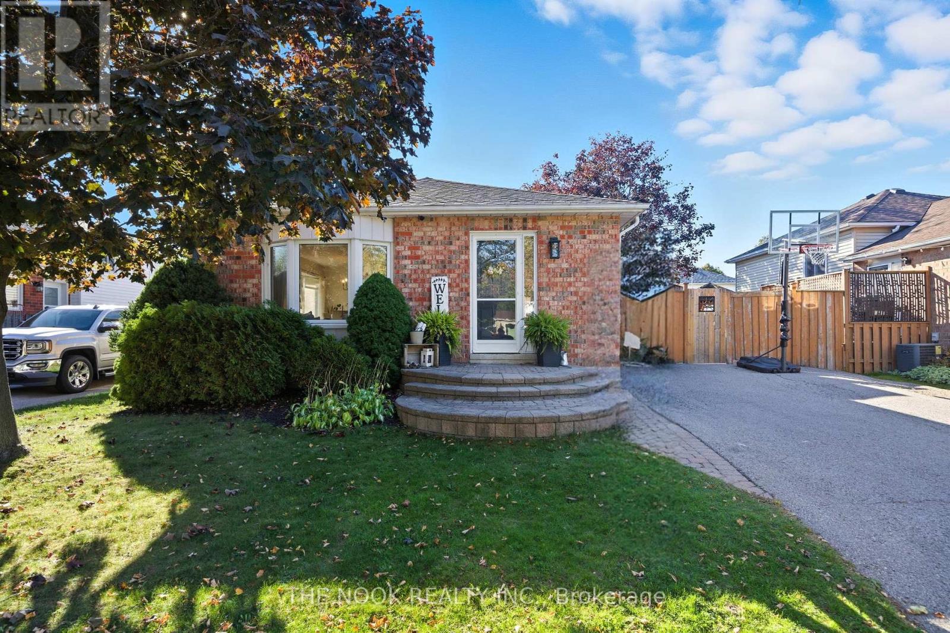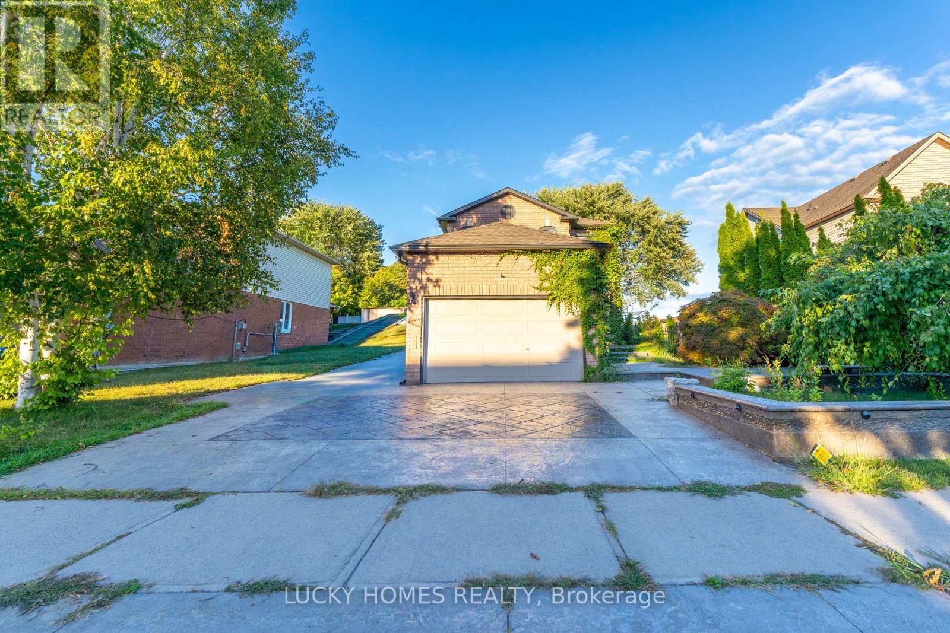- Houseful
- ON
- Clarington
- Bowmanville
- 169 E Shore Dr
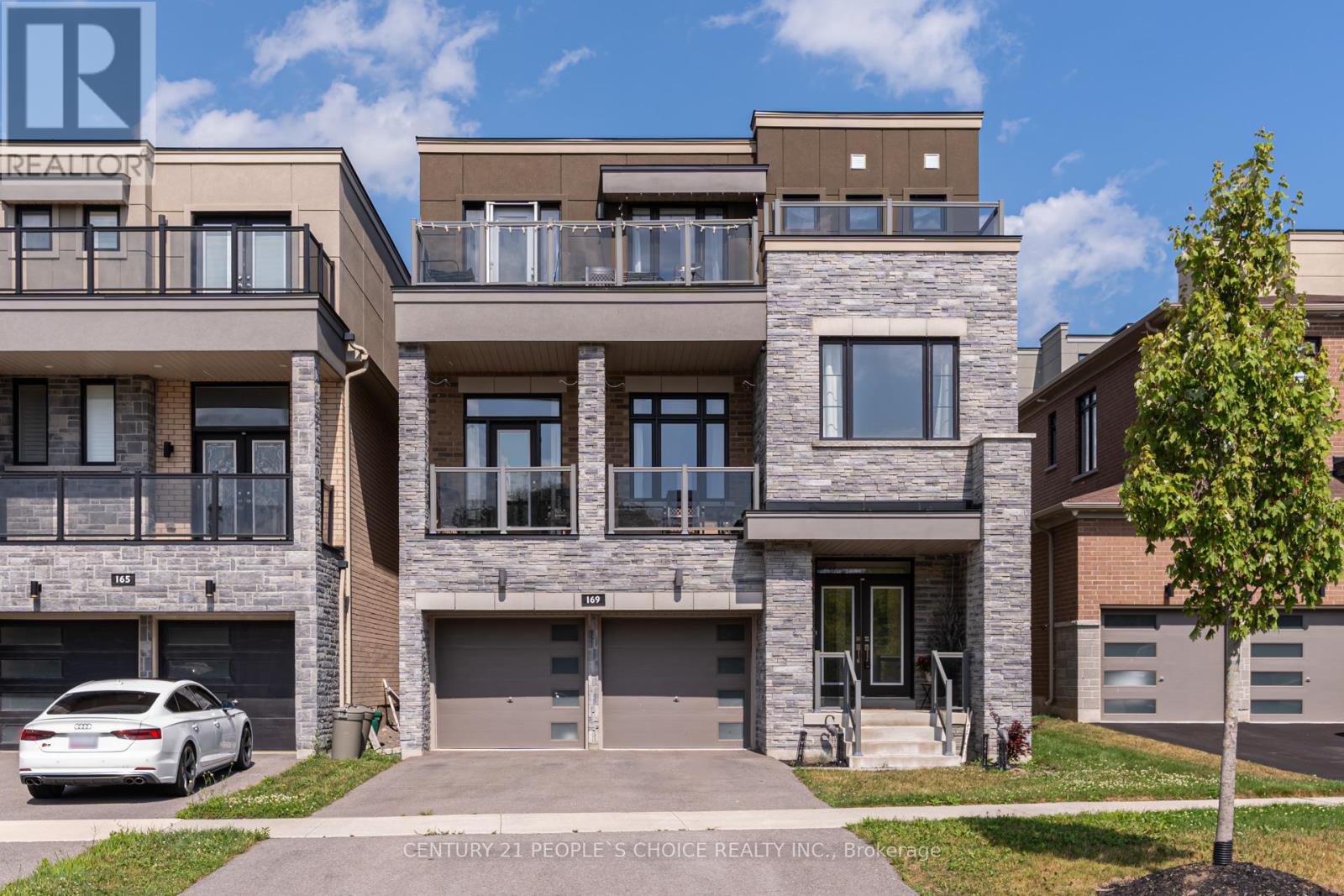
Highlights
Description
- Time on Houseful54 days
- Property typeSingle family
- Neighbourhood
- Median school Score
- Mortgage payment
Welcome to 169 E Shore Drive, This Stunning Detached 3 Storey Home Features Modern Exterior Finished with Great Curb Appeal, Boasting 3,533 Sq Ft (Above Grade), Double Door Entry, 5 Spacious Bedrooms with a Primary Retreat on its Own Floor, A spacious Family Room on the 2nd Level with a Private Walk Out Balcony with Lake Views, Filled with Tons of Natural Sun Light, 4.5 Bathrooms, Double Car Garage with Entry into Home, Easily Park 4 Vehicles, Mudroom, Garage Door opener W/Remotes, Open Concept Floor Plan on the Main Floor With Dining, Living, Kitchen and Breakfast, Beautiful Gas Fireplace, Freshly Painted (2024), Carpets Shampoo Washed (2024), Well Maintained Property, Oak Staircase, Hardwood Floors on Main Level, 9' Ft Ceiling on Main Level, 10' Ft Ceiling in Family Room on 2nd Level, Upgraded Light Fixtures, Eat in Kitchen with Island, Drop Down Pendant Lighting, Undermount Double Sink, Gas Stove, S/s Appliances, Massive Primary Bedroom Retreat on its Own Floor With Stunning Walkout Terrace with Lake Views, Large Walk in Closet and 5 Pc Bathroom En-suite, Facing Wooded Area, Great Unobstructed Views All Around, Live By The Lake, Surrounded By Nature, A Must View! (id:63267)
Home overview
- Cooling Central air conditioning
- Heat source Natural gas
- Heat type Forced air
- Sewer/ septic Sanitary sewer
- # total stories 3
- # parking spaces 4
- Has garage (y/n) Yes
- # full baths 4
- # half baths 1
- # total bathrooms 5.0
- # of above grade bedrooms 5
- Flooring Hardwood, carpeted
- Community features School bus
- Subdivision Bowmanville
- View View of water
- Directions 1407543
- Lot size (acres) 0.0
- Listing # E12321070
- Property sub type Single family residence
- Status Active
- 4th bedroom 3.37m X 3.32m
Level: 2nd - Bedroom 3.68m X 4.59m
Level: 2nd - 2nd bedroom 4.11m X 3.38m
Level: 2nd - 3rd bedroom 3.13m X 3.25m
Level: 2nd - Primary bedroom 5.51m X 5.2m
Level: 3rd - Family room 5.57m X 5.24m
Level: In Between - Kitchen 3.2m X 3.87m
Level: Main - Dining room 4.87m X 4.9m
Level: Main - Living room 5.5m X 4.9m
Level: Main - Eating area 2.98m X 3.87m
Level: Main
- Listing source url Https://www.realtor.ca/real-estate/28682528/169-east-shore-drive-clarington-bowmanville-bowmanville
- Listing type identifier Idx

$-3,256
/ Month



