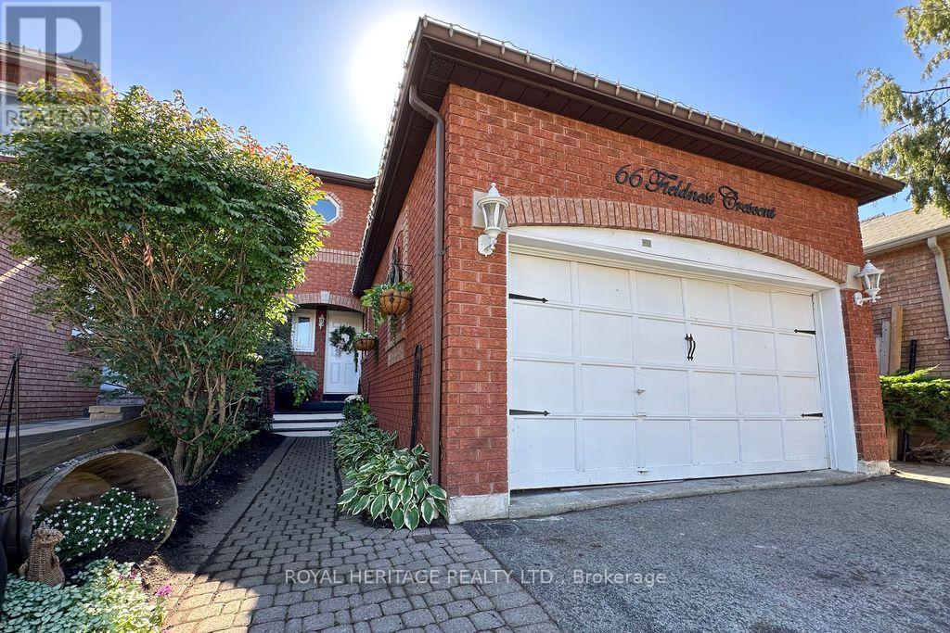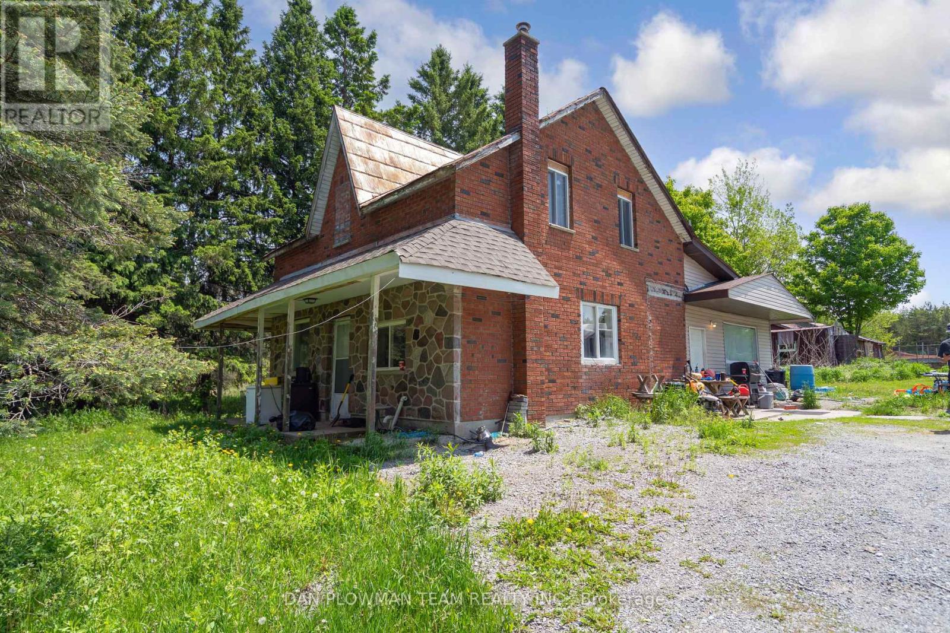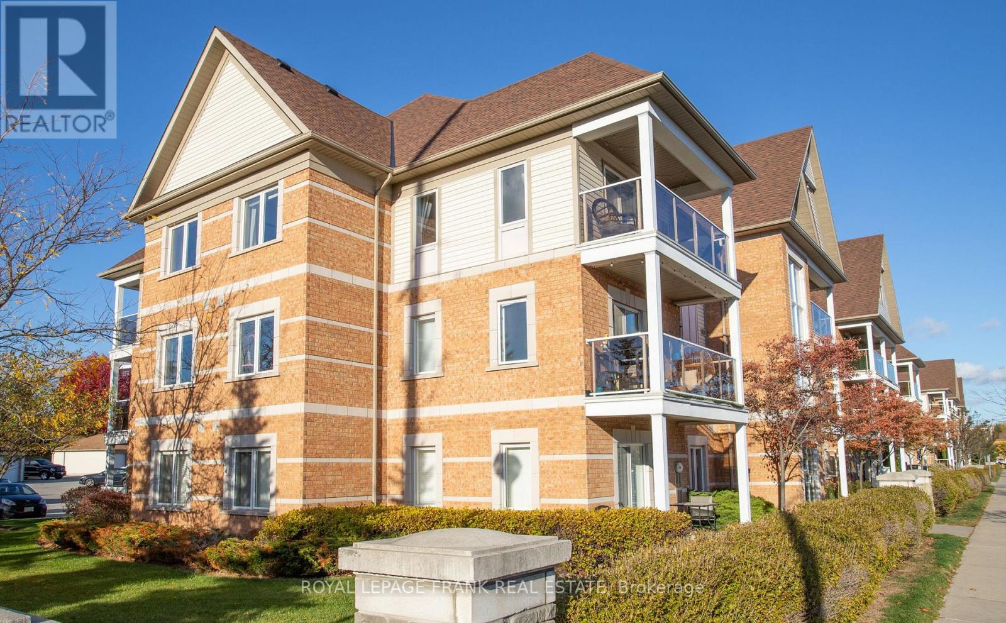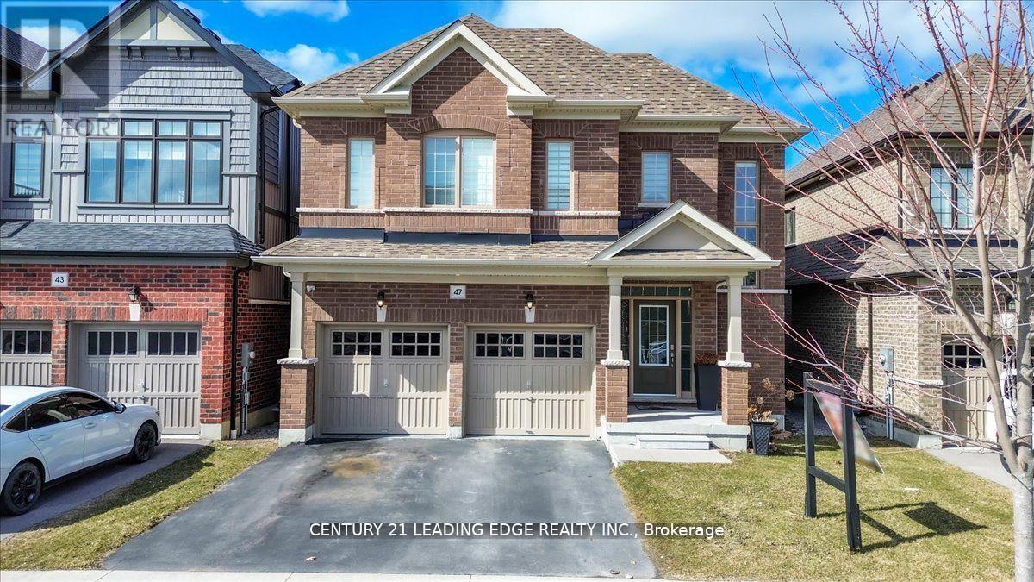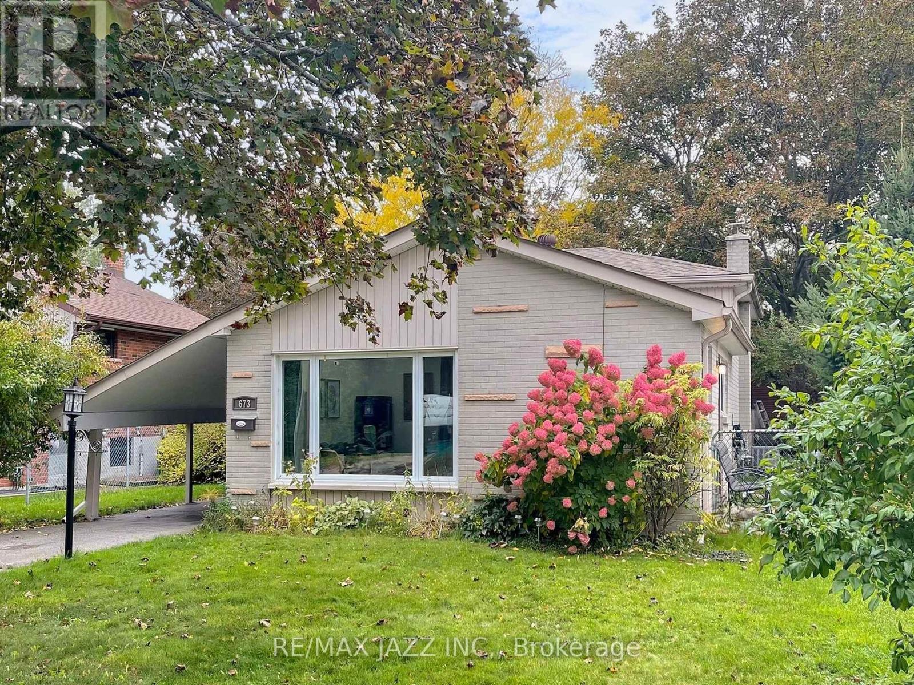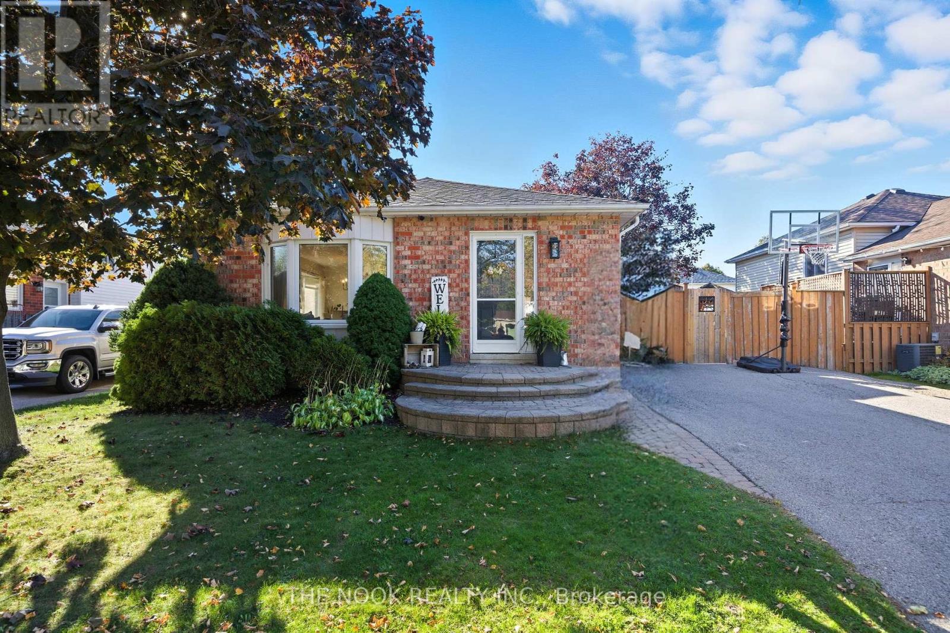- Houseful
- ON
- Clarington
- Bowmanville
- 18 Kershaw St
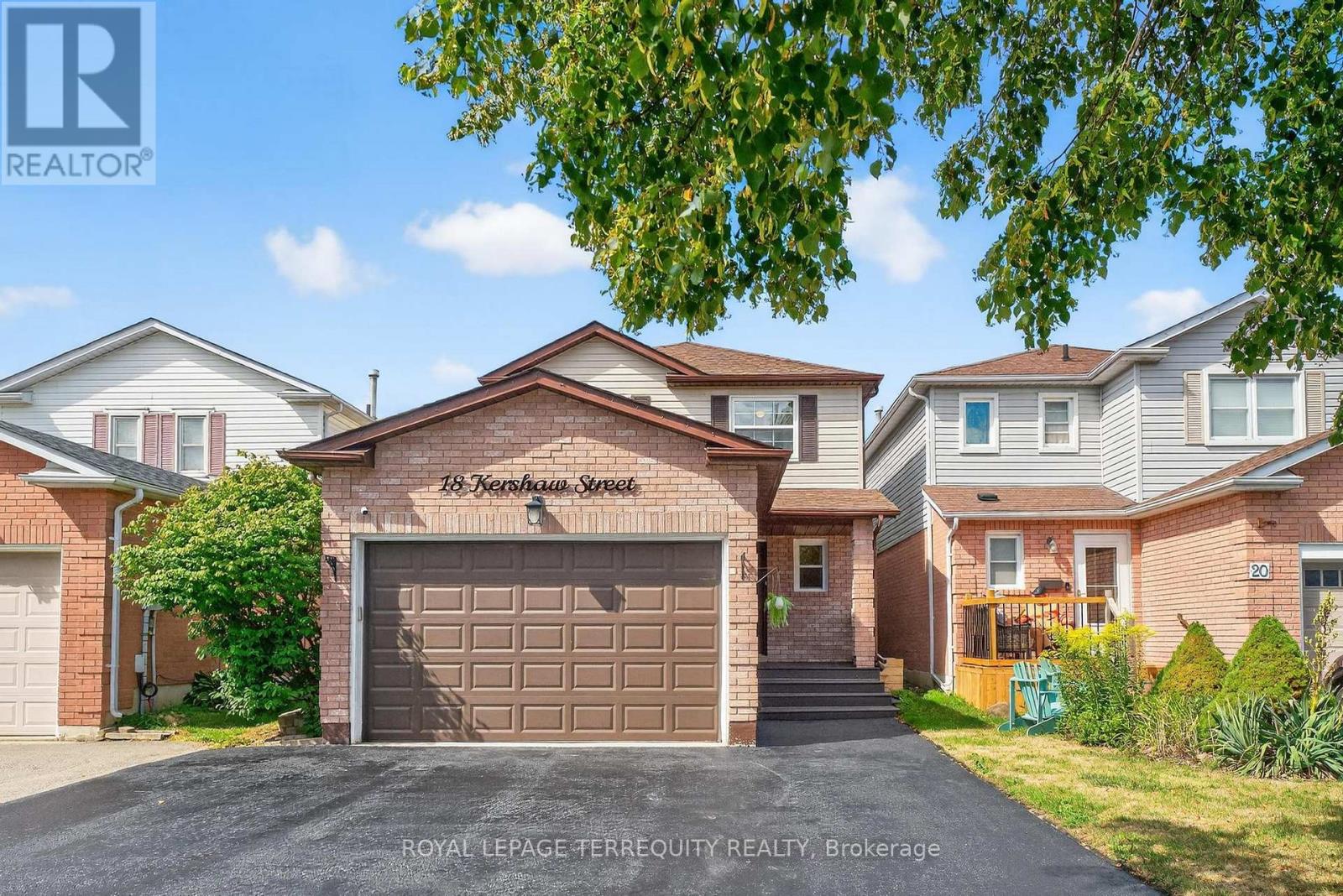
Highlights
Description
- Time on Houseful40 days
- Property typeSingle family
- Neighbourhood
- Median school Score
- Mortgage payment
Don't miss out on this beautiful, detached property with an enchanting backyard! Conveniently situated near King Street E., this is the perfect home for families craving a peaceful respite from city living while staying close to everything you need. The ground floor features a lavish living and dining space with elegant French doors. In the kitchen, stainless-steel appliances and ample pantry space allow you to live out your culinary dreams. A walk-out provides easy access and a charming view of the fully fenced backyard. Elevate your outdoor events; mix drinks at the bar and stay refreshed under the dreamy glow of the pergola. Upstairs is a spacious primary bedroom, which includes an ensuite and walk-in closet. The finished basement boasts a versatile recreation area, laundry room, and den. Staying connected to the broader community is simple! The attached garage and driveway provide ample parking spaces. Electric vehicles can be charged easily using the EV charger installed in the garage. Durham Region and GO Transit stops, shopping plazas, parks, and hiking trails are all just minutes away! ** This is a linked property.** (id:63267)
Home overview
- Cooling Central air conditioning
- Heat source Natural gas
- Heat type Forced air
- Sewer/ septic Sanitary sewer
- # total stories 2
- Fencing Fenced yard
- # parking spaces 3
- Has garage (y/n) Yes
- # full baths 2
- # half baths 1
- # total bathrooms 3.0
- # of above grade bedrooms 3
- Subdivision Bowmanville
- Directions 2100333
- Lot size (acres) 0.0
- Listing # E12396448
- Property sub type Single family residence
- Status Active
- Primary bedroom 4.64m X 3.61m
Level: 2nd - 2nd bedroom 3m X 4.14m
Level: 2nd - 3rd bedroom 3.21m X 3.04m
Level: 2nd - Recreational room / games room 4.81m X 7.82m
Level: Basement - Laundry 2.52m X 2.17m
Level: Basement - Bedroom 3.21m X 2.17m
Level: Basement - Living room 3.32m X 4.31m
Level: Main - Kitchen 3.02m X 2.97m
Level: Main - Dining room 2.87m X 2.94m
Level: Main - Family room 3.07m X 3.94m
Level: Main
- Listing source url Https://www.realtor.ca/real-estate/28847328/18-kershaw-street-clarington-bowmanville-bowmanville
- Listing type identifier Idx

$-2,187
/ Month

