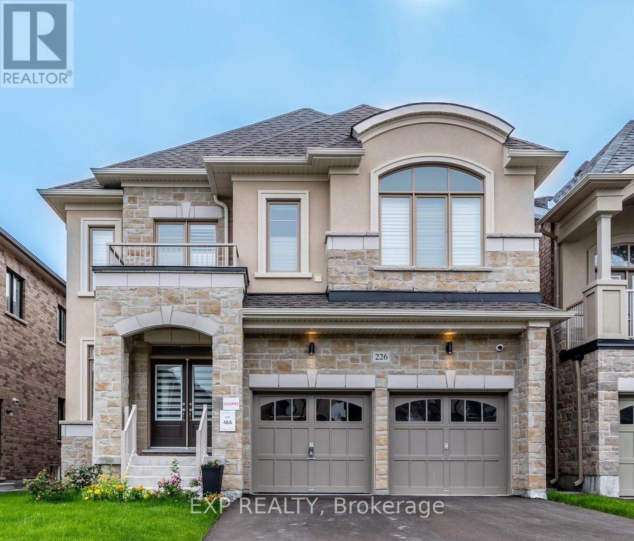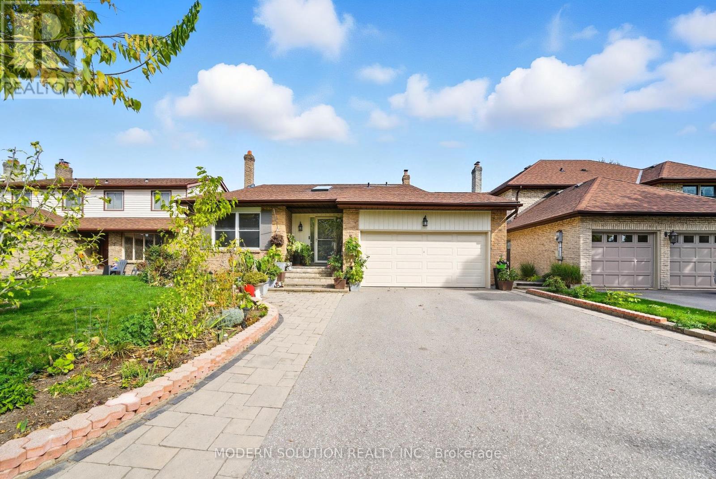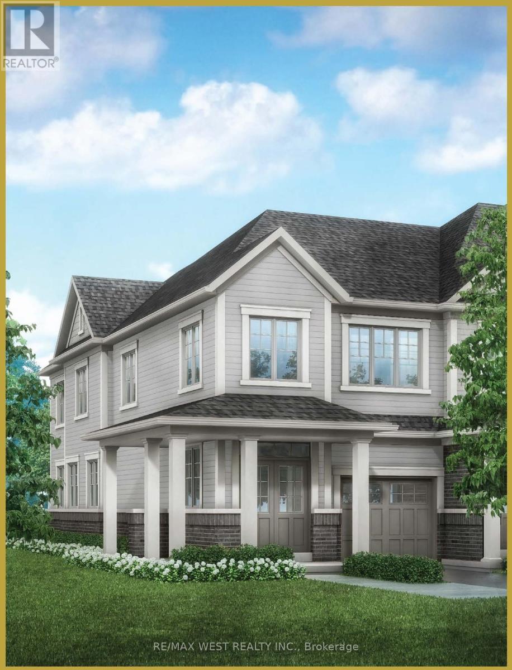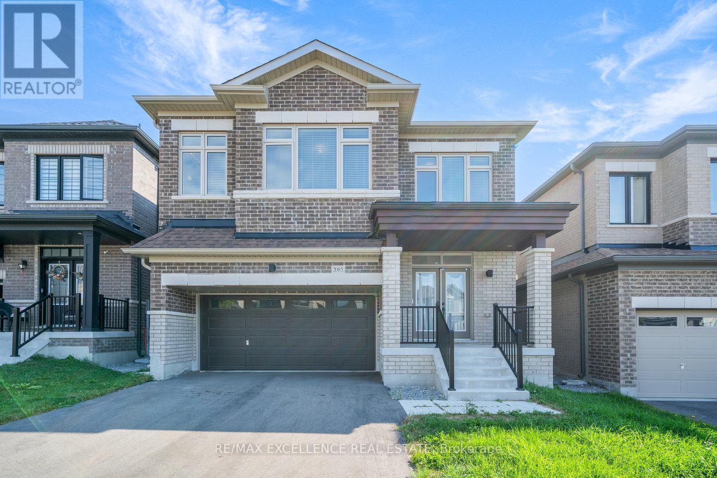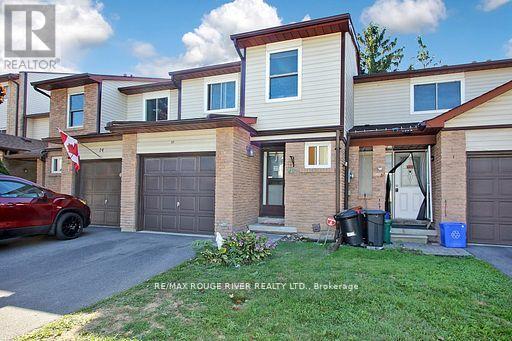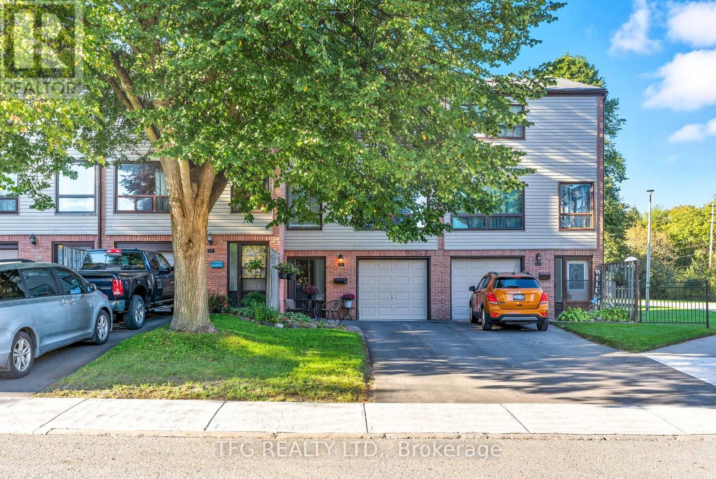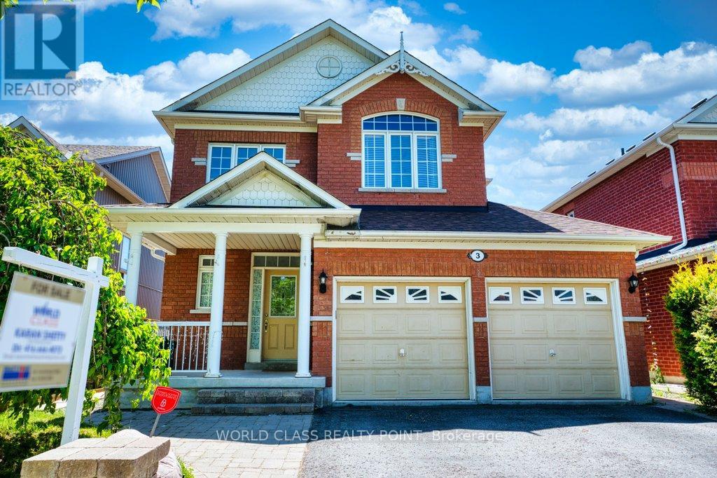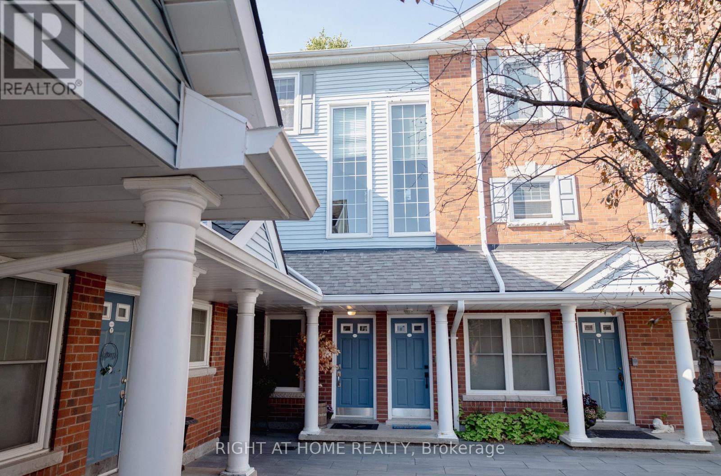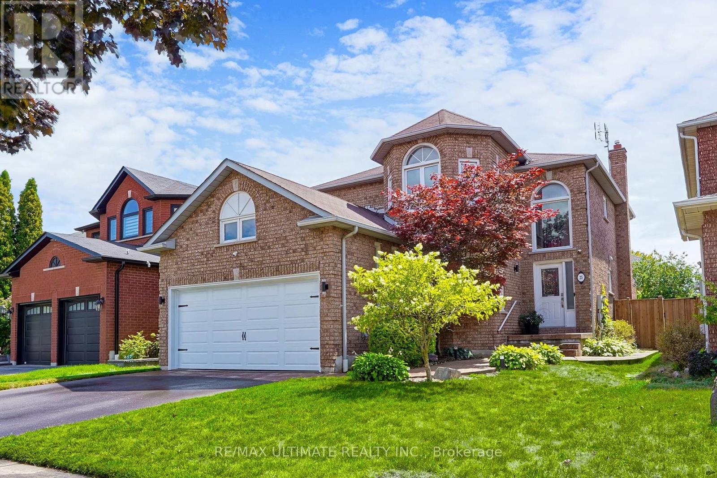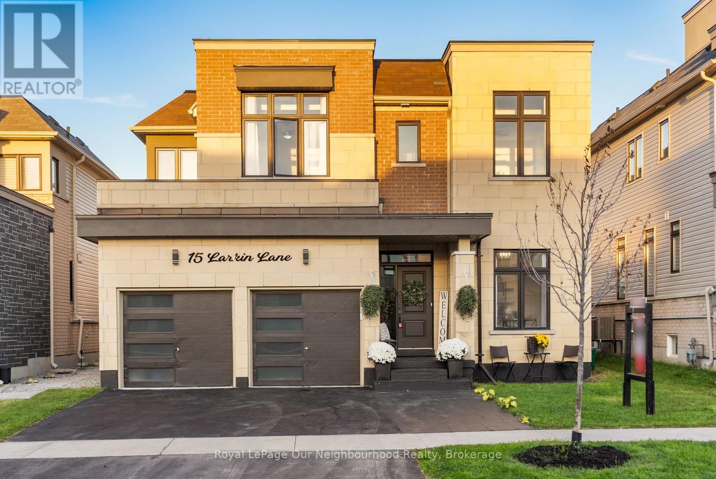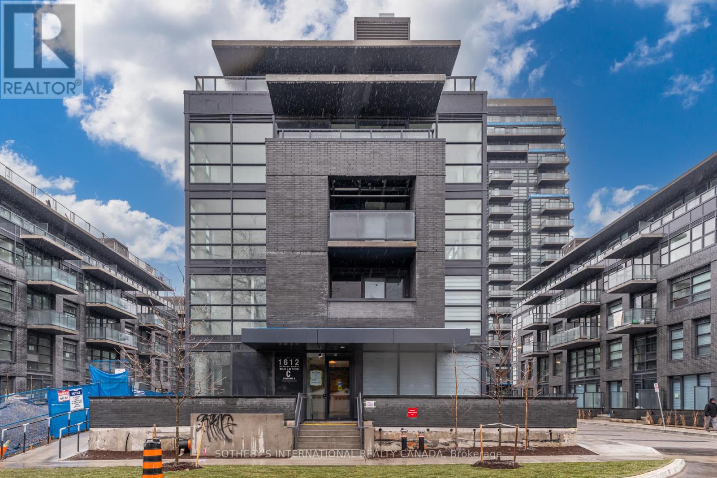- Houseful
- ON
- Clarington
- Bowmanville
- 18 Northglen Blvd
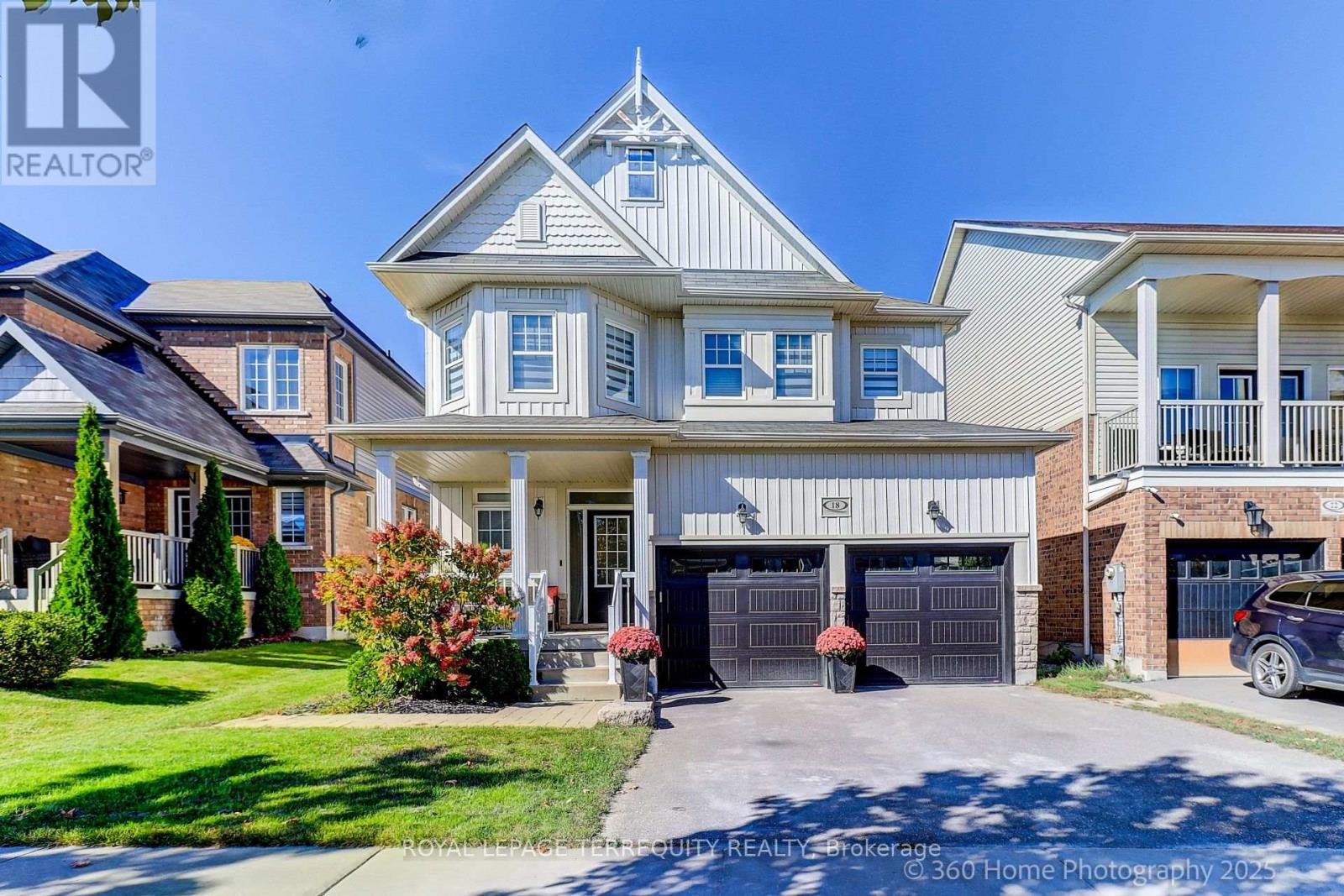
Highlights
Description
- Time on Housefulnew 8 hours
- Property typeSingle family
- Neighbourhood
- Median school Score
- Mortgage payment
A truly sparkling former model home designed for elevated urban living* Heres a perfect opportunity to own a bright, south-facing & spacious 4 bdrm, 3 baths in prestigious & convenient Northglen community* Enjoy a functional layout from the large welcoming foyer to the airy formal dining rm & a family room that features a double-sided fireplace & 9-ft coffered ceiling & engineered wood floor* Redefining modern luxury living the chefs kitchen has new quartz countertop, oversized centre island, expansive pantry & breakfast area w/ walk-out to patio & yard w/ custom inground sprinklers* Your Primary bdrm retreat boasts a walk-in closet & a 5-pc spa-inspired bath* Good-sized bedrooms w/ double closets feature wainscoting & meticulous craftsmanship* Laundry rm w/ window on 2nd flr spells convenience* Separate entrance to the bsmt waiting for your personal touch which has a huge cold storage (cantina)* Interior access to your two-car garage with epoxy flooring* Minutes to public & Catholic schools, easy access to 407 & 401* See it for yourself Dont miss out! (id:63267)
Home overview
- Cooling Central air conditioning
- Heat source Natural gas
- Heat type Forced air
- Sewer/ septic Sanitary sewer
- # total stories 2
- Fencing Fenced yard
- # parking spaces 4
- Has garage (y/n) Yes
- # full baths 2
- # half baths 1
- # total bathrooms 3.0
- # of above grade bedrooms 4
- Flooring Porcelain tile, hardwood, carpeted
- Community features School bus
- Subdivision Bowmanville
- Lot desc Lawn sprinkler
- Lot size (acres) 0.0
- Listing # E12443932
- Property sub type Single family residence
- Status Active
- 2nd bedroom 3.35m X 2.65m
Level: 2nd - 3rd bedroom 3.82m X 3.03m
Level: 2nd - Primary bedroom 5.07m X 5m
Level: 2nd - 4th bedroom 3.43m X 3.03m
Level: 2nd - Dining room 4.92m X 3.15m
Level: Main - Family room 4.6m X 3.52m
Level: Main - Laundry 2.3m X 1.71m
Level: Main - Kitchen 3.8m X 3.42m
Level: Main - Eating area 3.78m X 2.76m
Level: Main - Foyer 3m X 2.8m
Level: Main
- Listing source url Https://www.realtor.ca/real-estate/28949809/18-northglen-boulevard-clarington-bowmanville-bowmanville
- Listing type identifier Idx

$-3,168
/ Month

