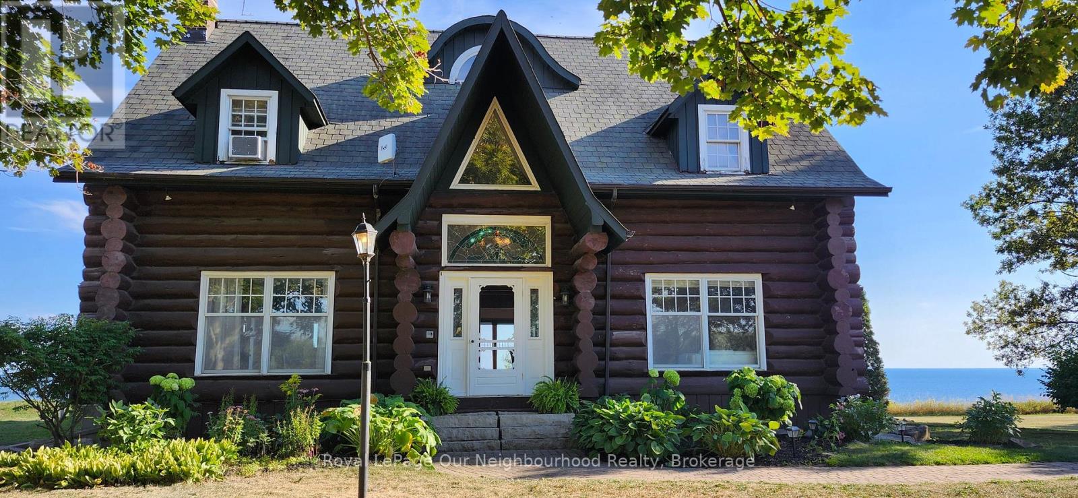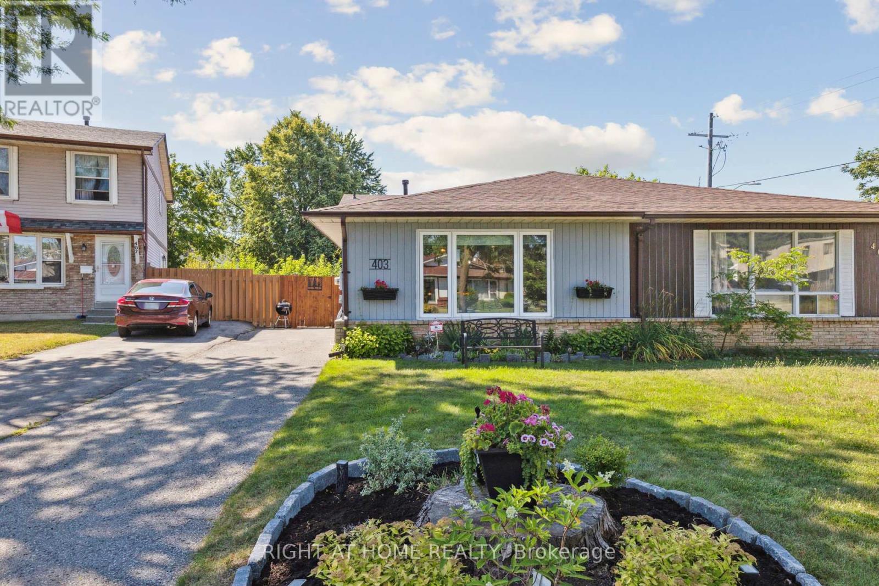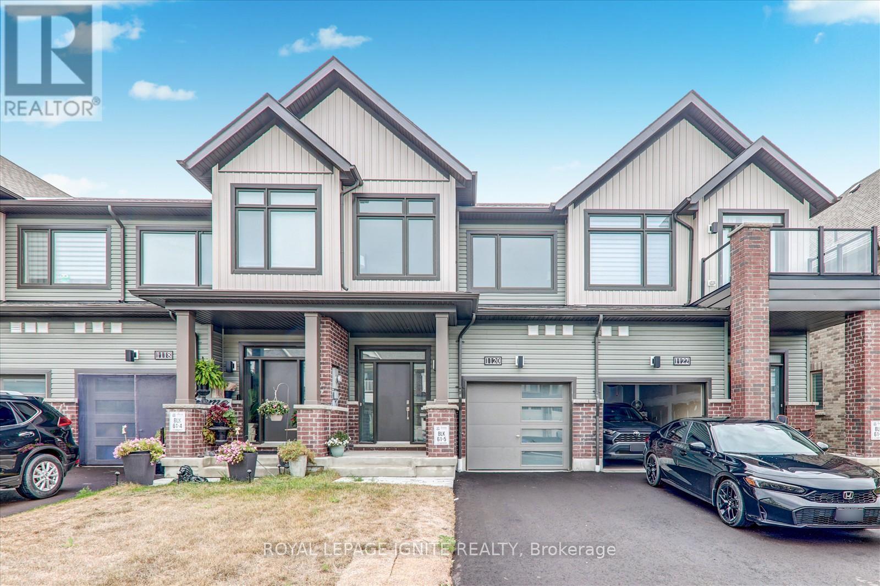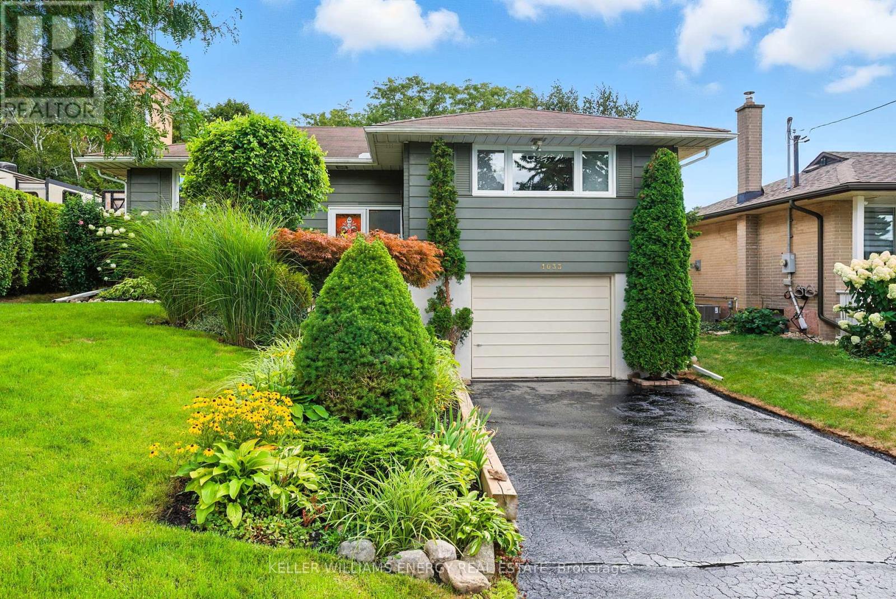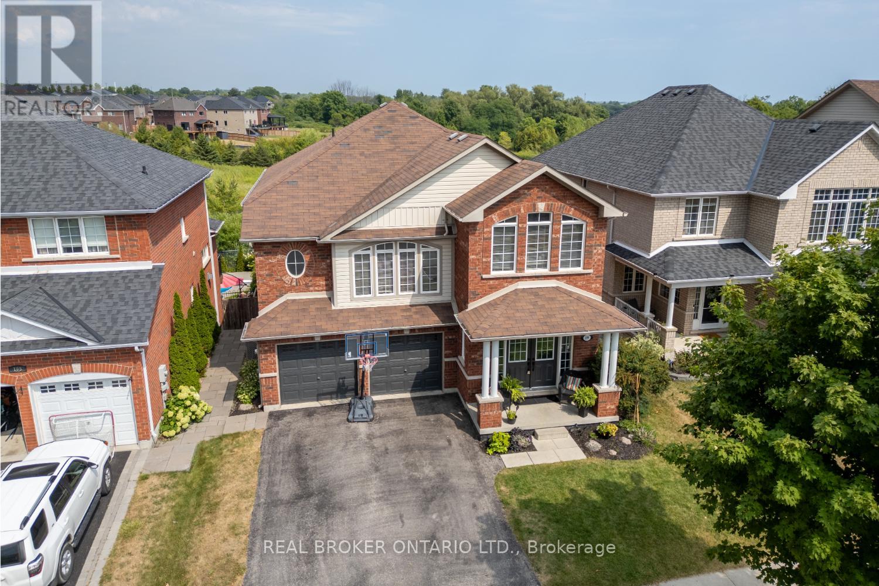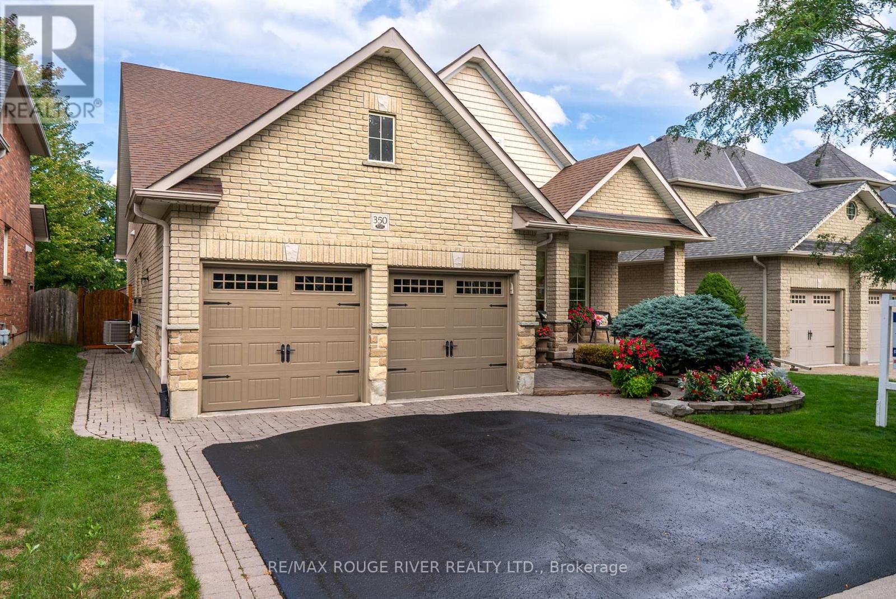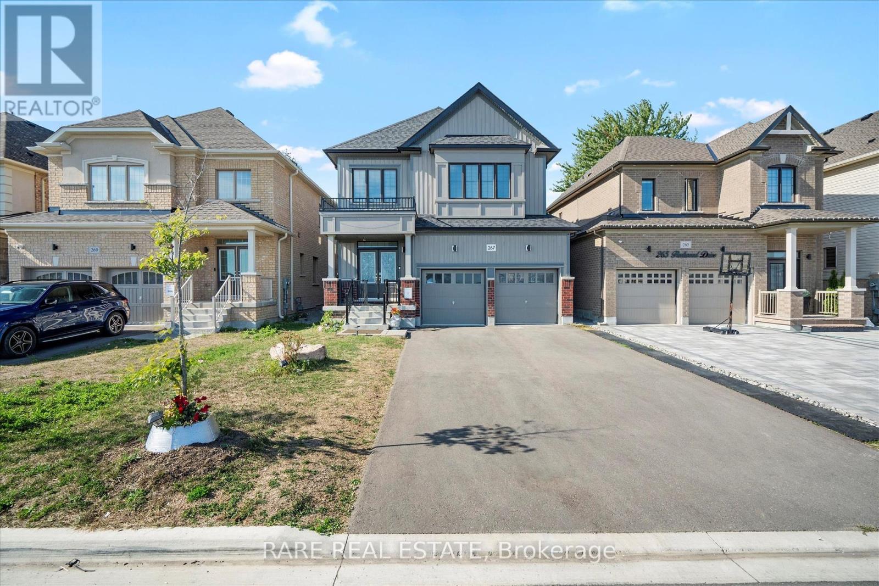- Houseful
- ON
- Clarington
- Bowmanville
- 19 Jack Roach St
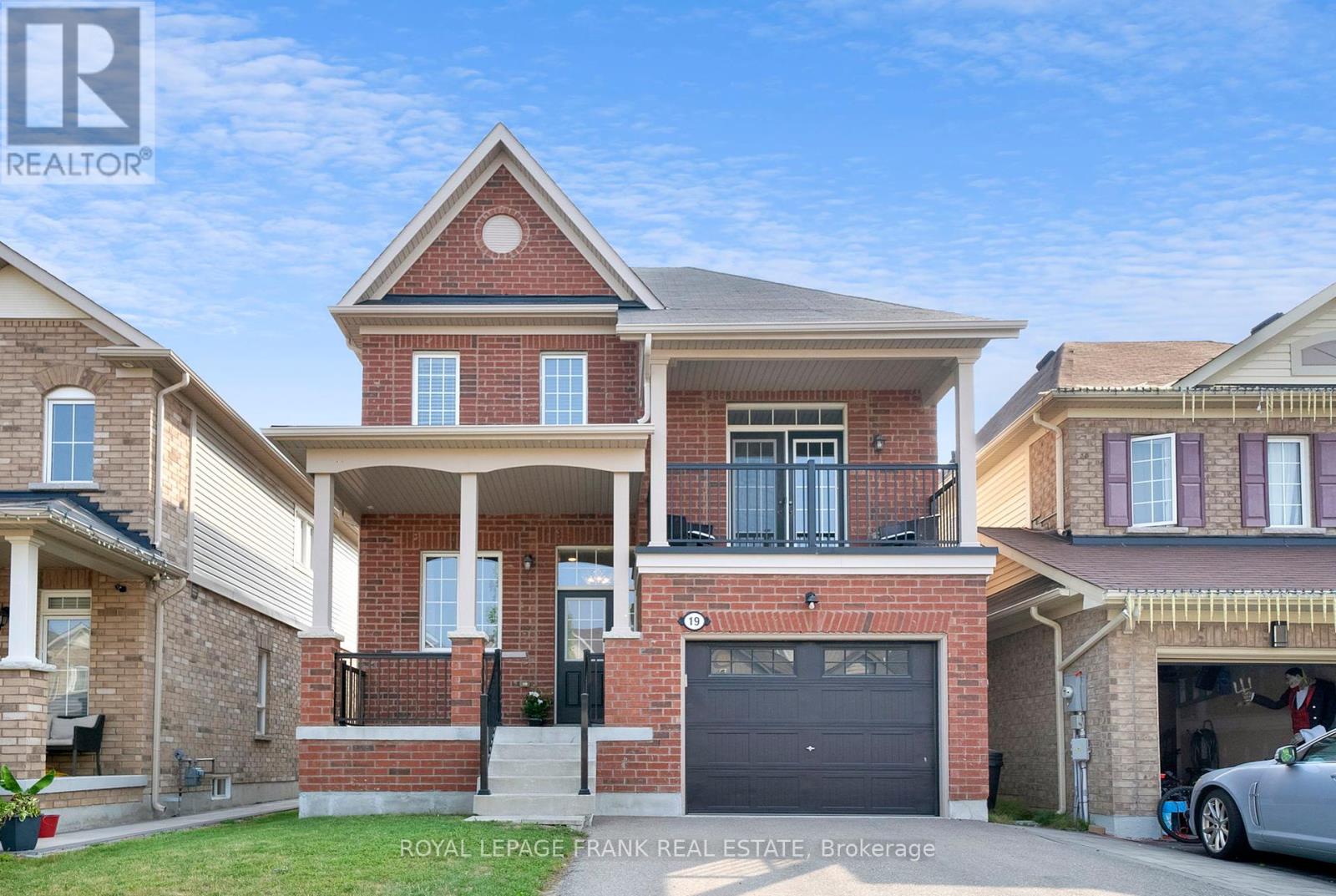
Highlights
Description
- Time on Houseful28 days
- Property typeSingle family
- Neighbourhood
- Median school Score
- Mortgage payment
Immaculately maintained open-concept home located in the highly desirable Northglen neighbourhood. This bright & spacious 3 bedroom home features 9-ft ceilings and hardwood floors on the main level. A spacious family room boasts soaring ceilings and a walk-out to a large balcony, perfect for enjoying morning coffee. The modern kitchen is complete with elegant quartz countertops, a crisp white backsplash, and a seamless walk-out to the backyard deck and patio ideal for outdoor entertaining. Beautiful oak staircase with iron pickets leads you upstairs to 3 well-appointed bedrooms. The serene primary ensuite includes a walk-in glass shower and a luxurious soaker tub. Unfinished basement features 10-ft ceilings & is ready to be transformed to suit your lifestyle. Convenience of being close to schools, parks, and major highways (407 & 401).This is a perfect family home in a warm, welcoming community. (id:63267)
Home overview
- Cooling Central air conditioning
- Heat source Natural gas
- Heat type Forced air
- Sewer/ septic Sanitary sewer
- # total stories 2
- Fencing Fenced yard
- # parking spaces 5
- Has garage (y/n) Yes
- # full baths 2
- # half baths 1
- # total bathrooms 3.0
- # of above grade bedrooms 3
- Flooring Hardwood, carpeted, tile
- Has fireplace (y/n) Yes
- Subdivision Bowmanville
- Directions 1902571
- Lot size (acres) 0.0
- Listing # E12332803
- Property sub type Single family residence
- Status Active
- 2nd bedroom 3.12m X 3.02m
Level: 2nd - 3rd bedroom 3.97m X 2.71m
Level: 2nd - Primary bedroom 4.16m X 3.58m
Level: 2nd - Other 7.42m X 5.8m
Level: Basement - Family room 4.45m X 3.5m
Level: In Between - Laundry 1.79m X 1.74m
Level: In Between - Office 3.03m X 2.39m
Level: Main - Kitchen 3.38m X 3.05m
Level: Main - Eating area 3.38m X 2.62m
Level: Main - Living room 4.5m X 4.33m
Level: Main
- Listing source url Https://www.realtor.ca/real-estate/28707894/19-jack-roach-street-clarington-bowmanville-bowmanville
- Listing type identifier Idx

$-2,533
/ Month



