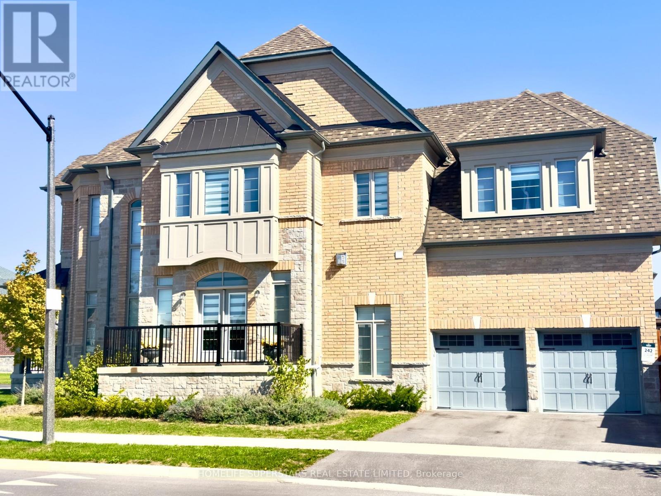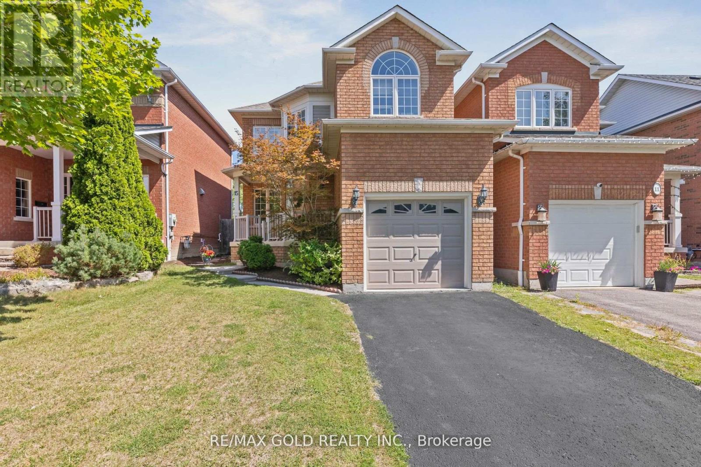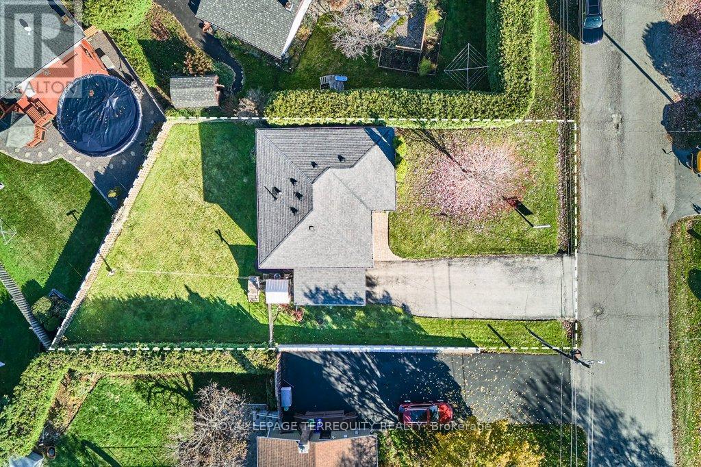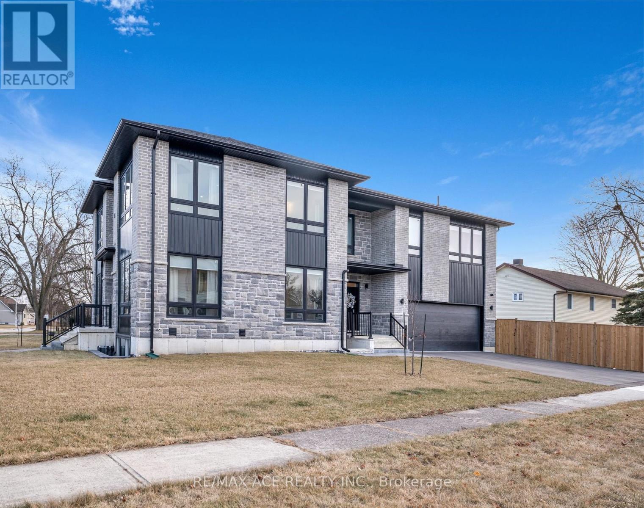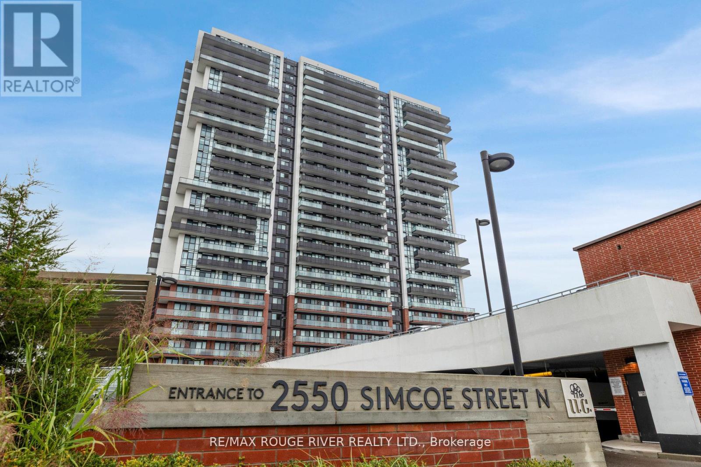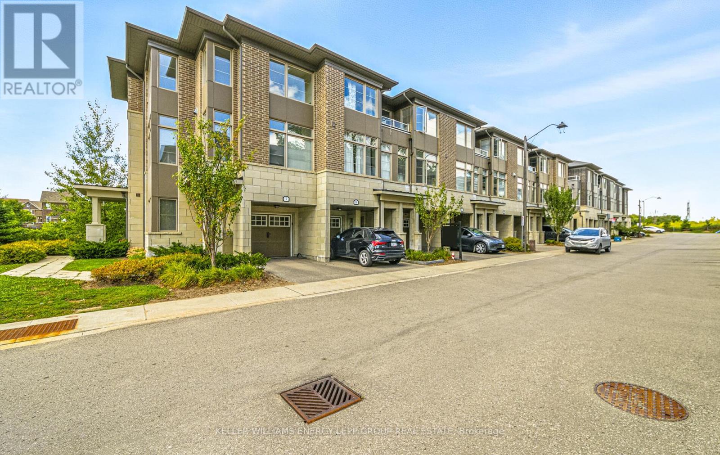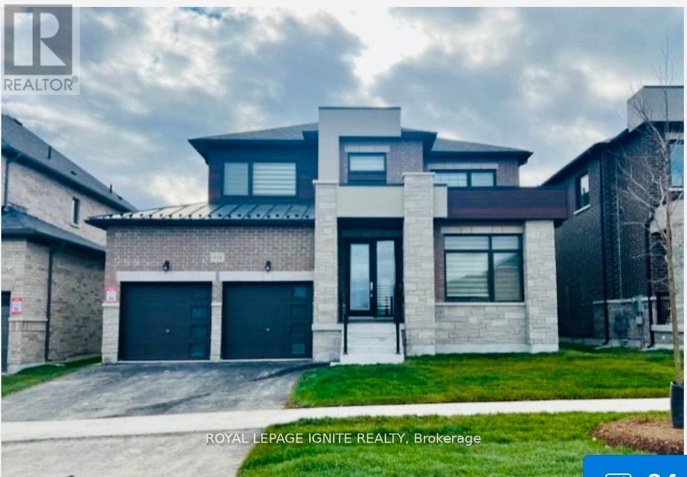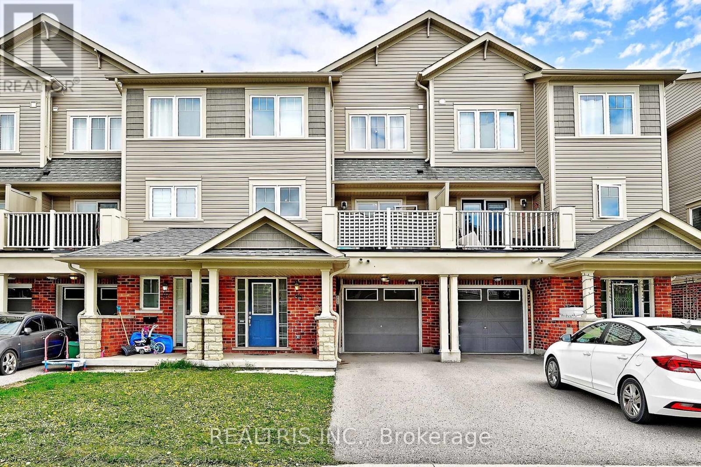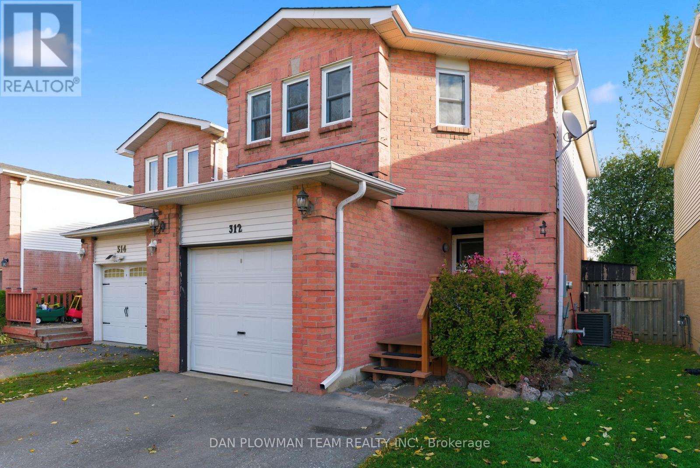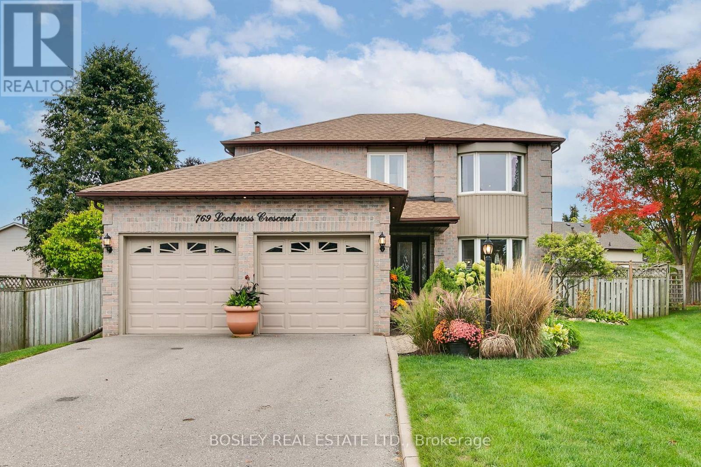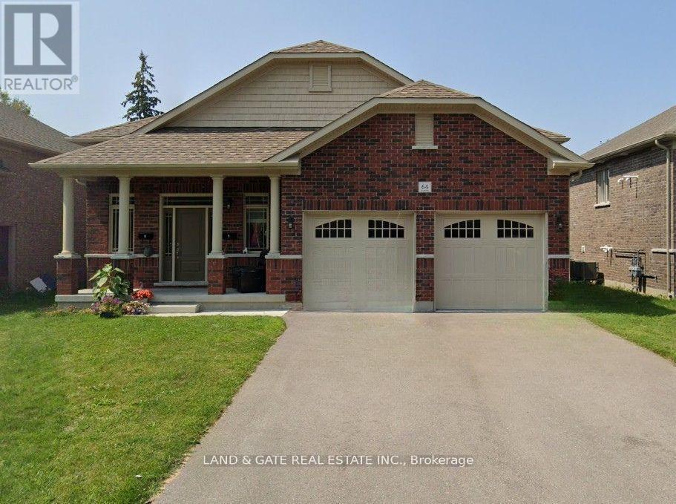- Houseful
- ON
- Clarington
- Bowmanville
- 1902 Concession 9 Rd
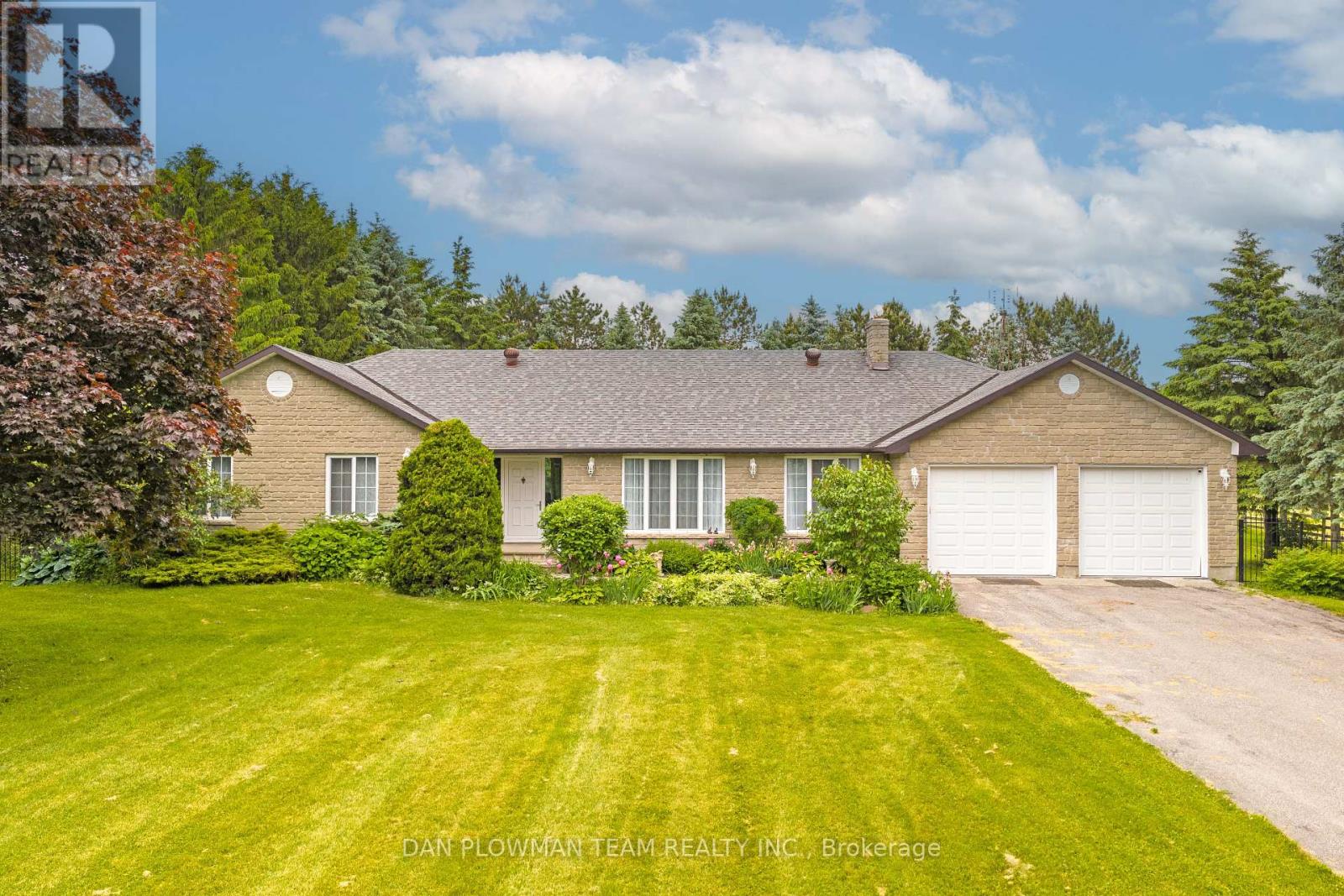
Highlights
Description
- Time on Houseful45 days
- Property typeSingle family
- StyleBungalow
- Neighbourhood
- Median school Score
- Mortgage payment
Set On 56 Acres Of Picturesque Land, This Stunning Custom Built Home Features Approximately 5000 Sq Ft Of Living Space. With 3+2 Bedrooms And 4 Bathrooms, It Is Perfect For Entertaining And Embracing Country Living. Spend Sunny Summer Days Exploring The Vast Property, Getting Lost In Nature, And Enjoying The Peace And Privacy This Incredible Setting Offers. Inside, The Main Floor Boasts Beautiful Hardwood Floors Throughout, With A Natural Field Stone Fireplace In The Great Room And A Walkout To The Maintenance Free Deck And Expansive Yard. A Formal Dining Room With French Doors And Large Windows Creates An Elegant Space For Hosting. The Updated Eat-In Kitchen Features Stone Counters, A Built-In Microwave And Oven, A Large Center Island And Breakfast Bar, And A Cooktop, Offering A Perfect Spot To Enjoy Breakfast With Serene Views. A Spacious Family Room Off The Kitchen Is Filled With Natural Light. The Primary Suite Includes A Renovated 4-Piece Ensuite With A Glass-Walled Marble Tile Shower And A Standalone Soaker Tub. Two Additional Generously Sized Bedrooms Complete The Main Level. The Lower Level Has Above Grade Windows And Features A Large Living Room With A Natural Field Stone Fireplace, Two Additional Bedrooms, A Second Kitchen, A Workshop, A 3-Piece Bathroom, Cold Cellar, And Separate Entrance. A Two-Car Garage Offers Direct Access To The Main Floor And A Separate Entrance To The Basement. Additionally, A Detached Barn/Workshop With Water And Hydro Provides Ample Space For Hobbies, Projects, Or Storage. Whether You're Entertaining Guests, Unwinding By The Fireplace, Or Simply Wandering The Rolling Landscape, This Is A True Country Retreat Where You Can Get Lost In Nature While Staying Close to Home. (id:63267)
Home overview
- Cooling Central air conditioning
- Heat source Geo thermal
- Heat type Forced air
- Sewer/ septic Septic system
- # total stories 1
- # parking spaces 14
- Has garage (y/n) Yes
- # full baths 3
- # half baths 1
- # total bathrooms 4.0
- # of above grade bedrooms 5
- Flooring Hardwood, carpeted, tile, ceramic
- Has fireplace (y/n) Yes
- Subdivision Rural clarington
- Lot size (acres) 0.0
- Listing # E12416310
- Property sub type Single family residence
- Status Active
- Workshop 5.56m X 7.02m
Level: Basement - 4th bedroom 5.05m X 4.44m
Level: Basement - Recreational room / games room 9.06m X 6.94m
Level: Basement - Kitchen 4.13m X 3.58m
Level: Basement - 5th bedroom 5.05m X 4.77m
Level: Basement - Kitchen 8.06m X 4.47m
Level: Main - 3rd bedroom 3.66m X 3.24m
Level: Main - Laundry 2.54m X 2.53m
Level: Main - Dining room 4.37m X 4.02m
Level: Main - Family room 4.64m X 3.08m
Level: Main - 2nd bedroom 3.37m X 3.66m
Level: Main - Living room 6.31m X 6.3m
Level: Main - Primary bedroom 4.49m X 4.17m
Level: Main
- Listing source url Https://www.realtor.ca/real-estate/28890196/1902-concession-9-road-clarington-rural-clarington
- Listing type identifier Idx

$-9,333
/ Month

