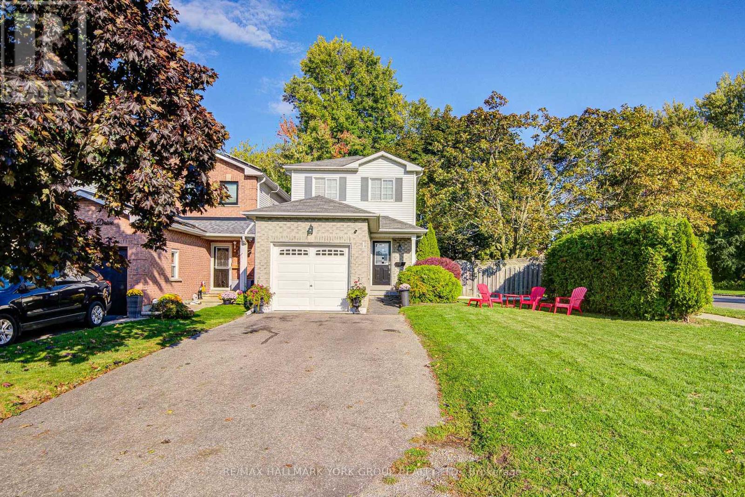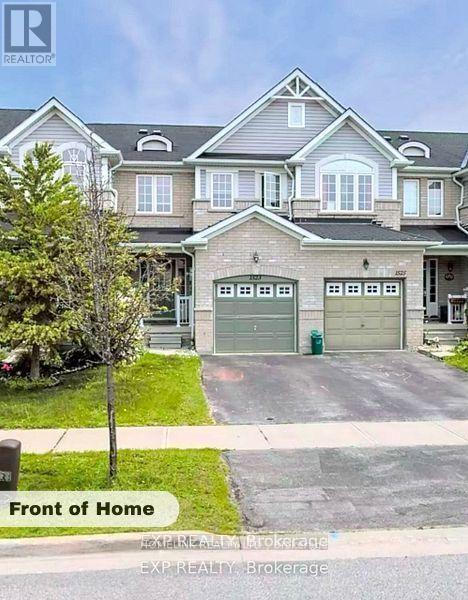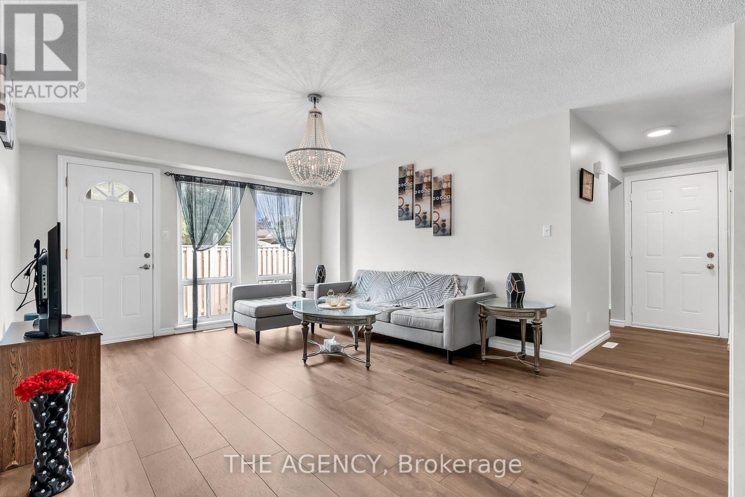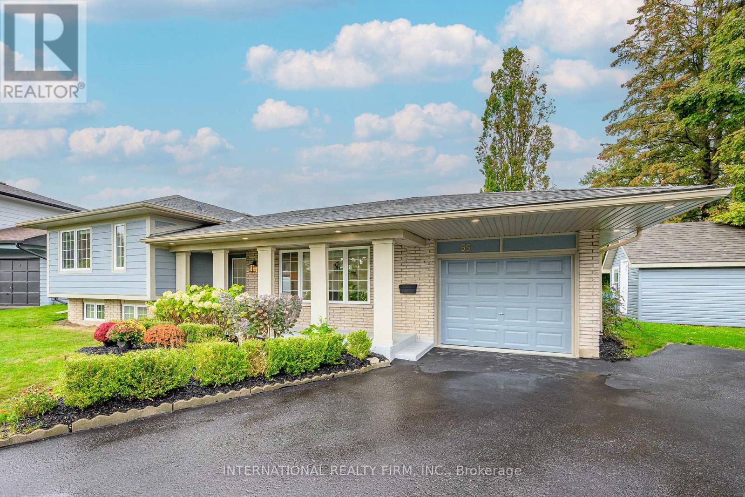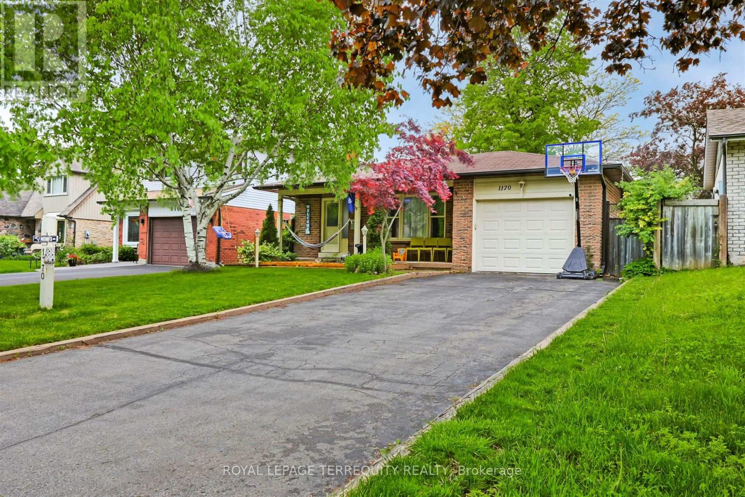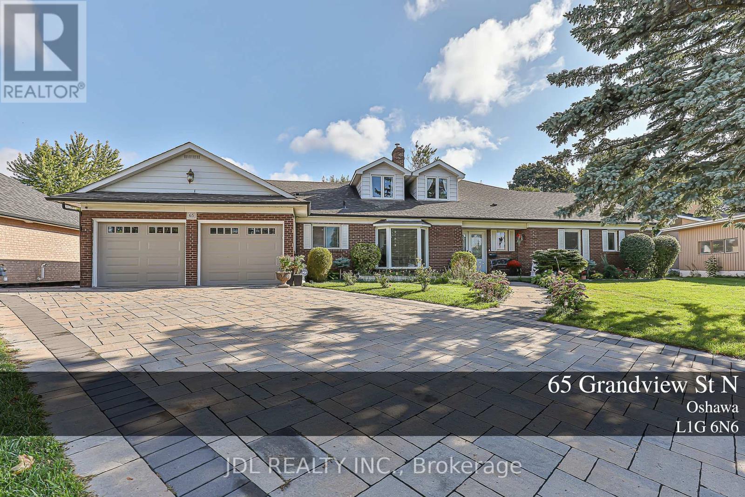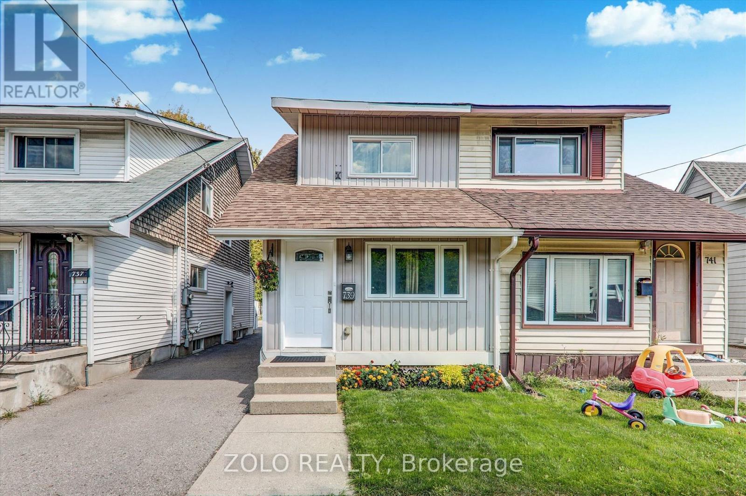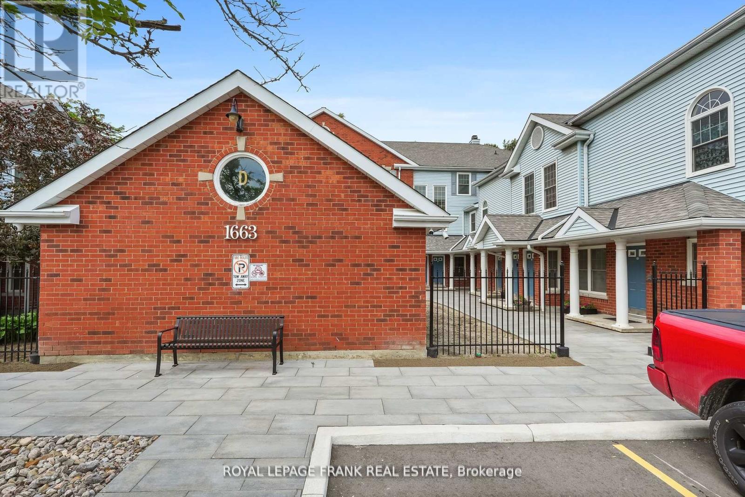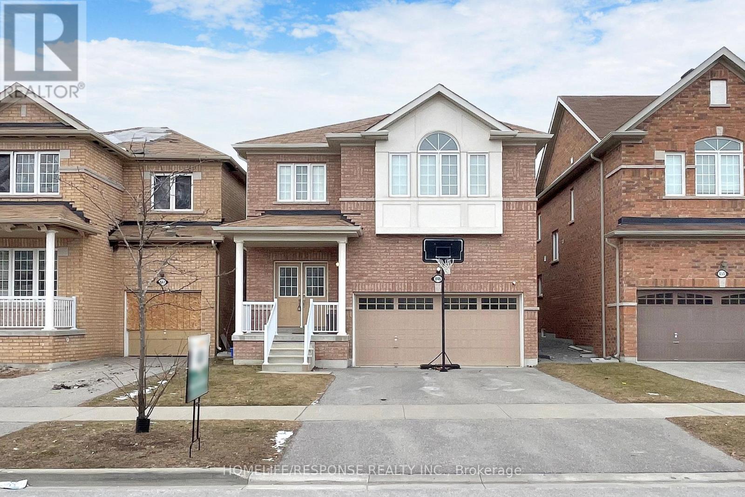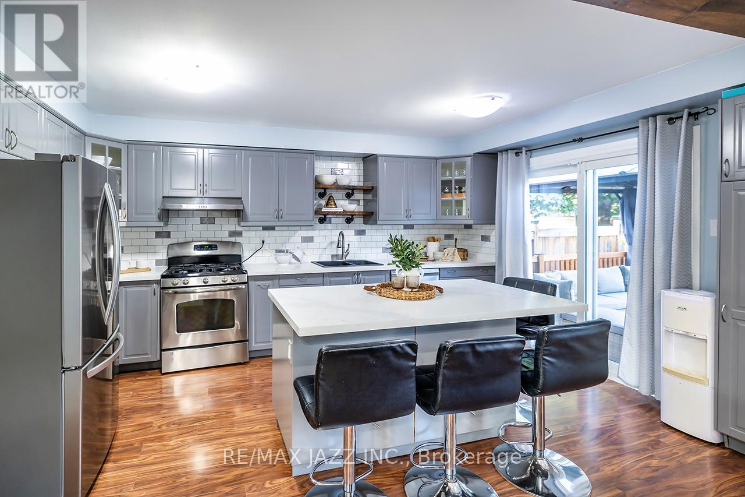- Houseful
- ON
- Clarington
- Courtice
- 192 Avondale Dr
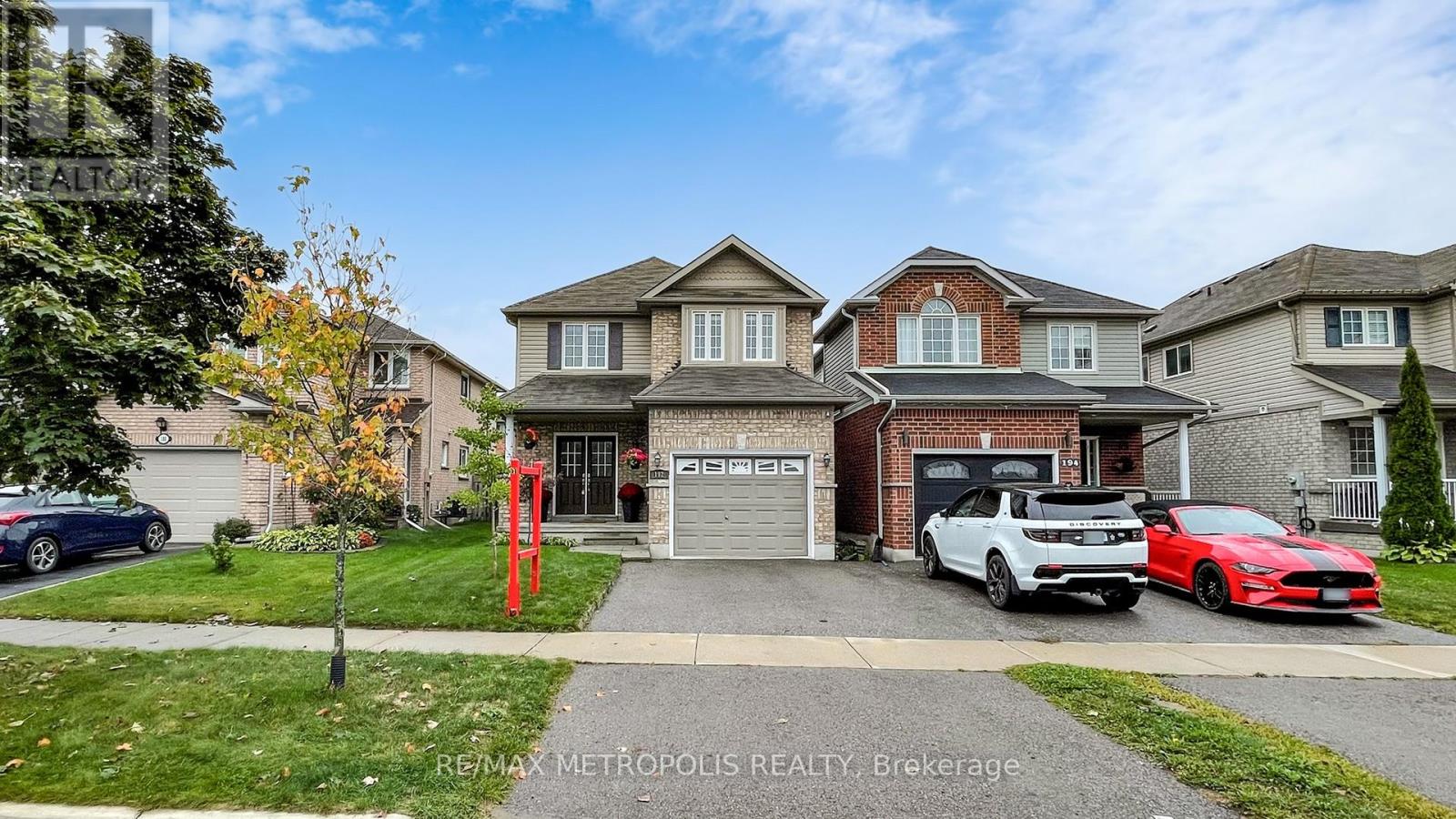
Highlights
Description
- Time on Housefulnew 31 hours
- Property typeSingle family
- Neighbourhood
- Median school Score
- Mortgage payment
Nestled in a quiet, family-friendly neighborhood, this warm and inviting home (built in 2013) offers the perfect blend of comfort, style, and convenience. Step through the grand double French doors into a magnificent foyer featuring a sweeping staircase that sets an elegant tone for the rest of the home.The main floor boasts a bright, open-concept layout that seamlessly connects the living, dining, and kitchen areasideal for both everyday living and entertaining. A sun-drenched breakfast nook opens to a beautifully landscaped, fully fenced backyard, complete with a perfectly sized deck featuring built-in bench seating for cozy outdoor dining or relaxing. A dedicated play area promises hours of fun for little ones. Upstairs, you'll find three spacious bedrooms, including a luxurious primary suite with a large walk-in closet and a modern glass shower. The fully finished basement is the ultimate entertainment space, featuring durable vinyl flooring, recessed lighting, and ample storage throughout. Perfectly located near major highways (401, Hwy 2) for easy commuting, this home also offers close proximity to top-rated schools, parks, shopping, and trails. Enjoy weekend adventures with a leisurely stroll along the scenic Courtice Millennium Trail or take a quick drive to Courtice Beach or Darlington Provincial Park.This is the perfect place to call home ** This is a linked property.** (id:63267)
Home overview
- Cooling Central air conditioning
- Heat source Natural gas
- Heat type Forced air
- Sewer/ septic Sanitary sewer
- # total stories 2
- # parking spaces 3
- Has garage (y/n) Yes
- # full baths 3
- # half baths 1
- # total bathrooms 4.0
- # of above grade bedrooms 3
- Flooring Carpeted, vinyl
- Subdivision Courtice
- Lot size (acres) 0.0
- Listing # E12429896
- Property sub type Single family residence
- Status Active
- Primary bedroom 5.66m X 4.05m
Level: 2nd - 3rd bedroom 3.45m X 3.23m
Level: 2nd - 2nd bedroom 4.67m X 4.01m
Level: 2nd - Recreational room / games room 9.14m X 6.22m
Level: Basement - Den 2.1m X 2.92m
Level: Basement - Foyer 5.46m X 2.69m
Level: Main - Living room 8.28m X 3.17m
Level: Main - Dining room 3.53m X 3.17m
Level: Main - Kitchen 5.66m X 3.12m
Level: Main
- Listing source url Https://www.realtor.ca/real-estate/28919645/192-avondale-drive-clarington-courtice-courtice
- Listing type identifier Idx

$-2,320
/ Month

