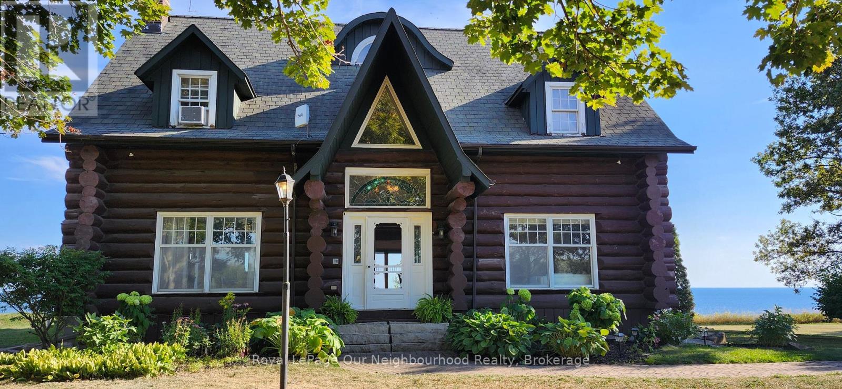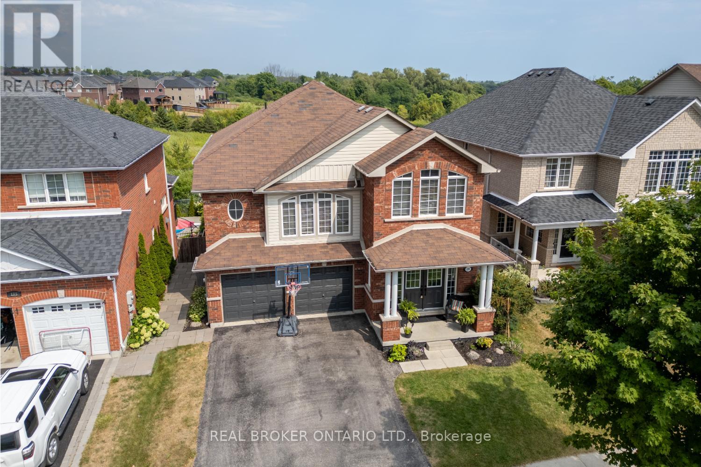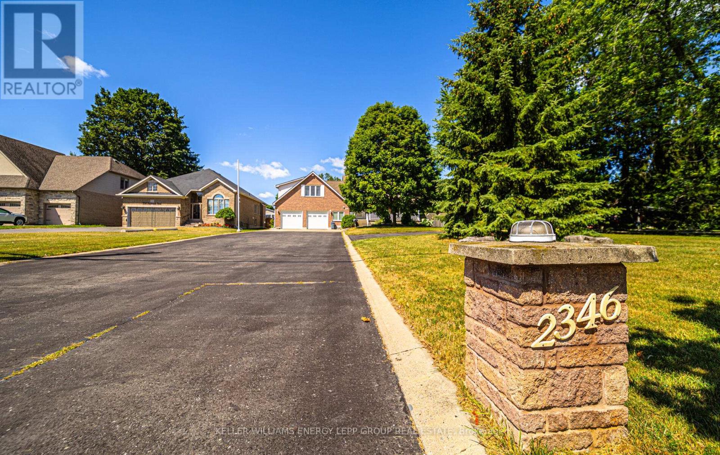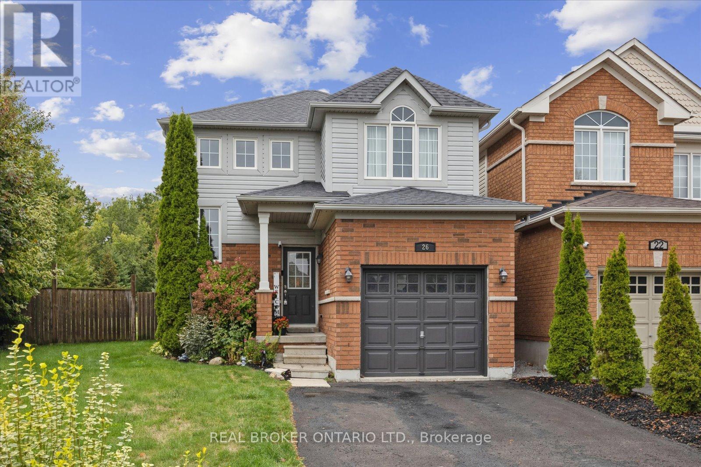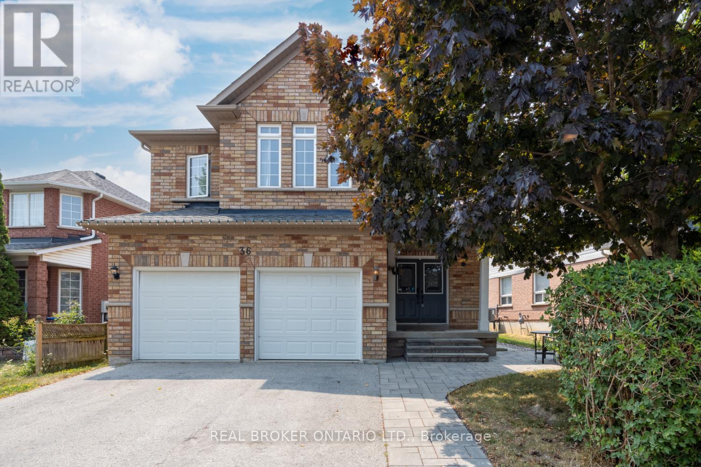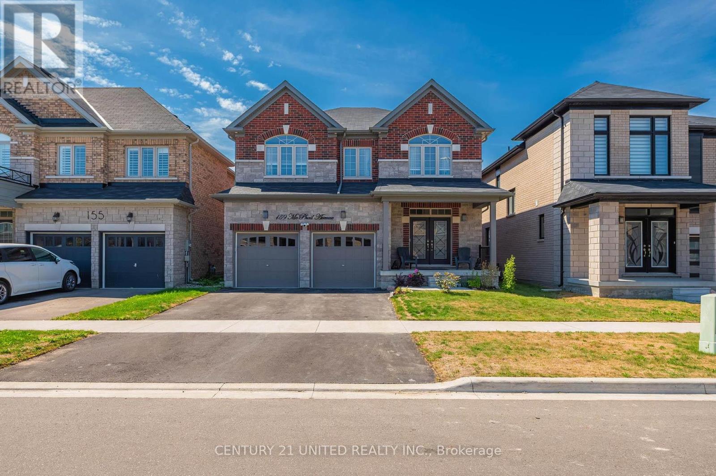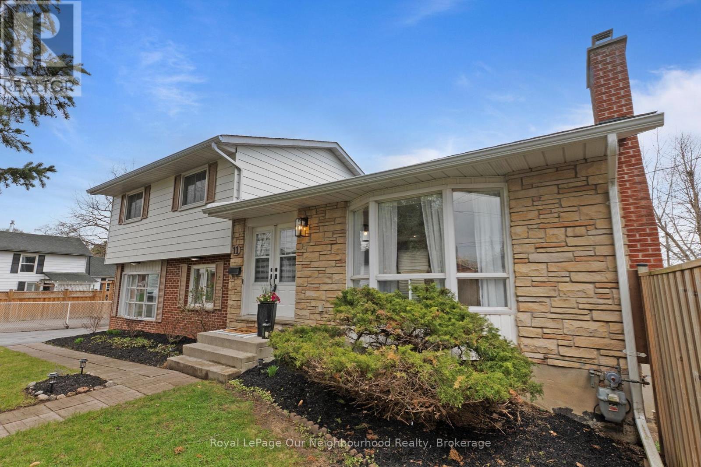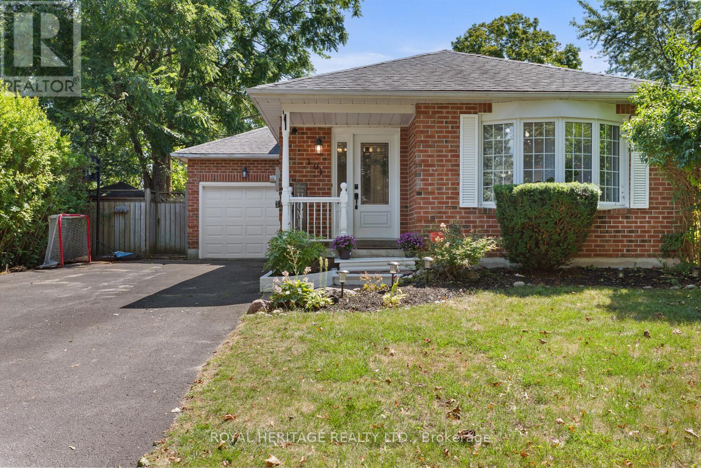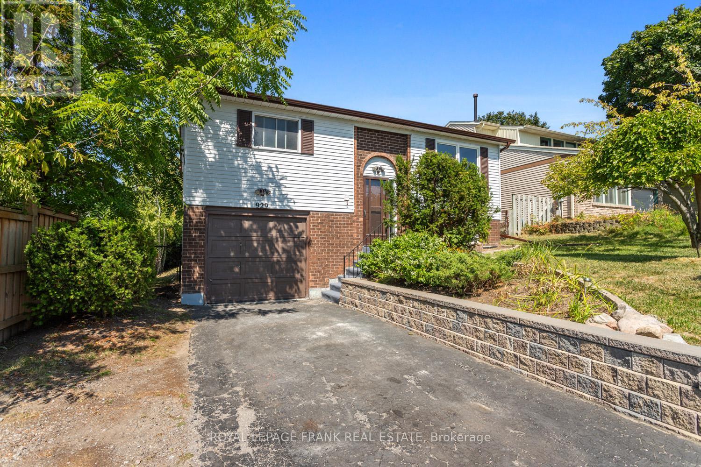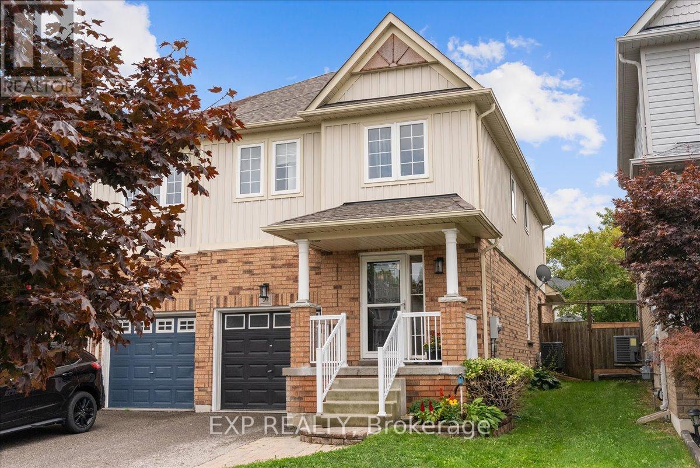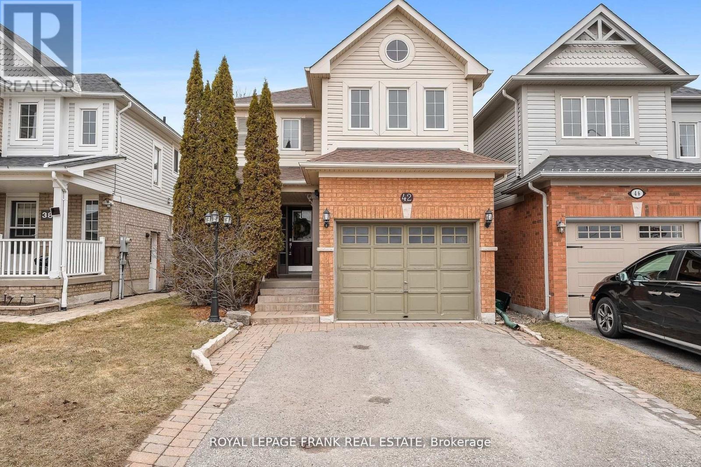- Houseful
- ON
- Clarington
- Newcastle
- 111 70 Shipway Ave
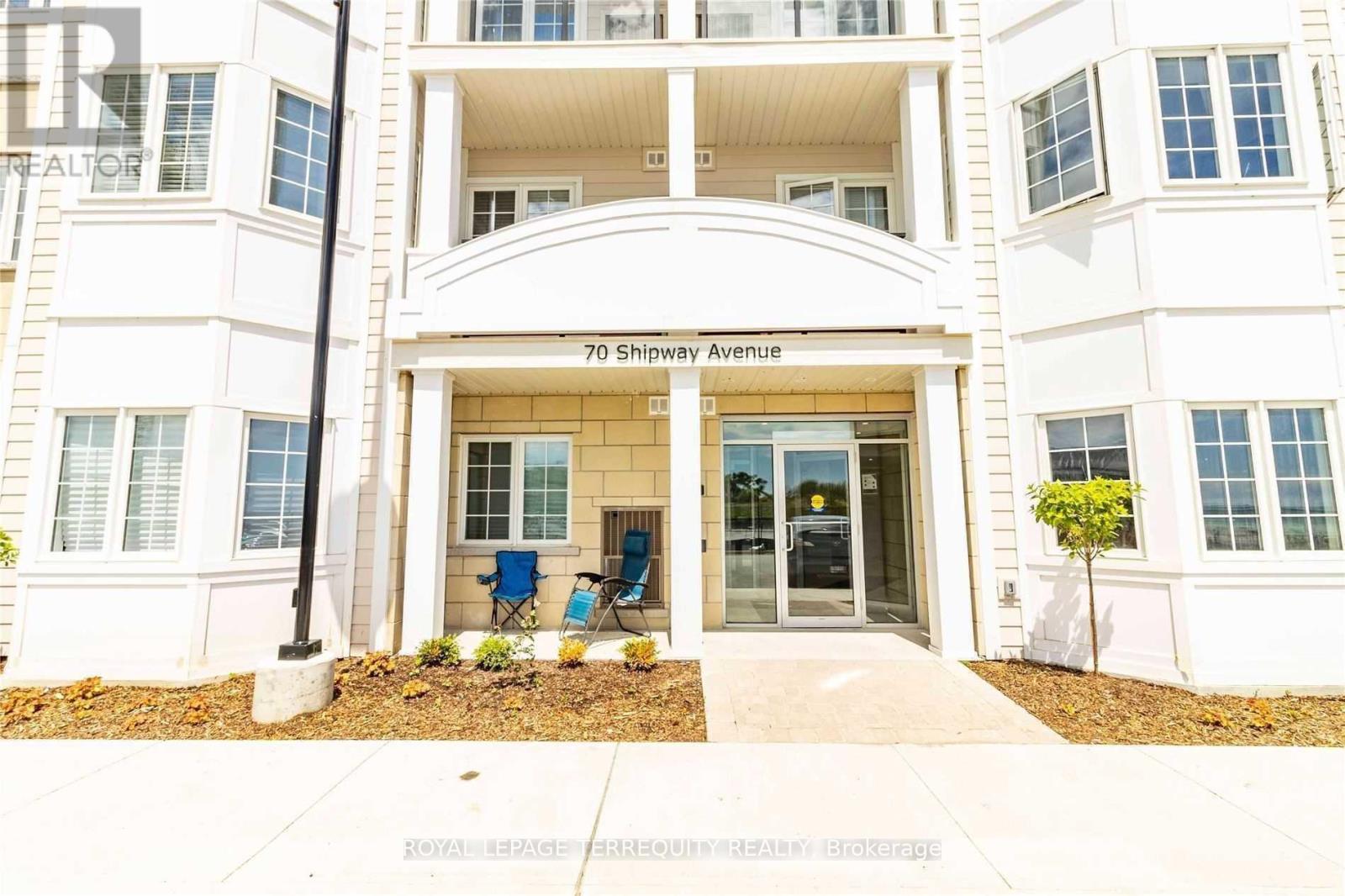
Highlights
Description
- Time on Housefulnew 7 days
- Property typeSingle family
- Neighbourhood
- Median school Score
- Mortgage payment
Spacious 749 sq ft 1+1 unit in the heart of the Port of Newcastle, overlooking the breathtaking views of Newcastle Marina and Lake Ontario. 2 Baths for your convenience and privacy. Open Concept, sun filled unit with upgraded high kitchen cabinets, quartz Countertops and breakfast bar. Upgraded flooring in combined Living and Dining rooms. Enjoy a walkout access to the glass fenced Terrace with clear panoramic view of the Marina and Lake Ontario. The Primary bedroom is a true sanctuary with gorgeous view from the large window, a walk in closet and 3 pc ensuite bathroom with frameless standup shower. Spacious Den perfect for an office setting or an extra bedroom. Featuring an ensuite Laundry room with a stackable washer and dryer, S.S. Fridge, S.S. Stove, S.S. Dishwasher and Range Vent. Plenty of visitor parking. Steps to Lake, Park and all amenities. Enjoy access to The Admiral Club where you can jump into the indoor pool , keep fit at the gym or have launch/ Dinner at the restaurant, or maybe read a book at the library or play a game of Billiard, or simply sit down, relax and watch a movie. When ready to party invite your friends or family to the party room for your special occasion. (id:63267)
Home overview
- Cooling Central air conditioning
- Heat source Natural gas
- Heat type Forced air
- # parking spaces 1
- Has garage (y/n) Yes
- # full baths 1
- # half baths 1
- # total bathrooms 2.0
- # of above grade bedrooms 2
- Flooring Tile, laminate, carpeted
- Community features Pet restrictions
- Subdivision Newcastle
- View View
- Lot size (acres) 0.0
- Listing # E12370390
- Property sub type Single family residence
- Status Active
- Den 2.47m X 2.54m
Level: Main - Living room 3.2m X 5.85m
Level: Main - Kitchen 2.16m X 2.59m
Level: Main - Dining room 3.2m X 3.2m
Level: Main - Primary bedroom 3.38m X 3.65m
Level: Main
- Listing source url Https://www.realtor.ca/real-estate/28790993/111-70-shipway-avenue-clarington-newcastle-newcastle
- Listing type identifier Idx

$-937
/ Month

