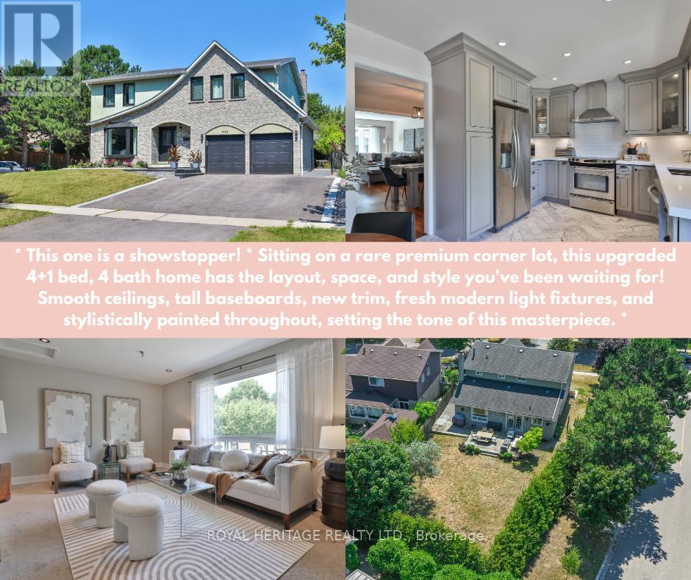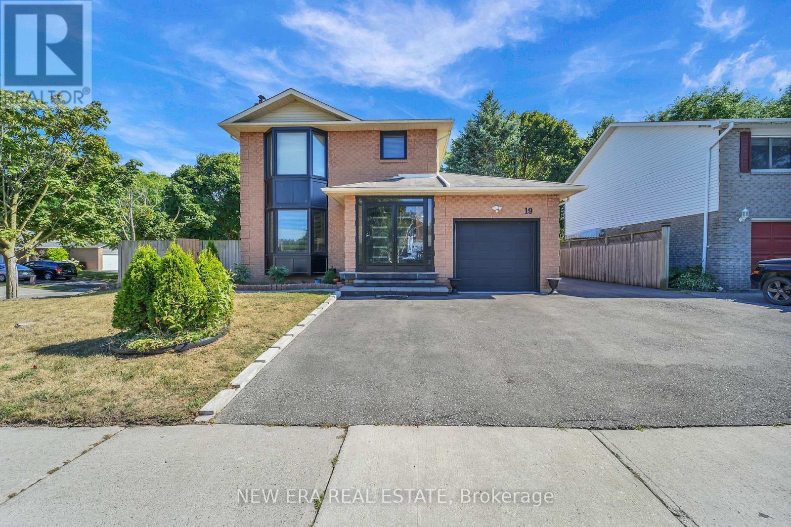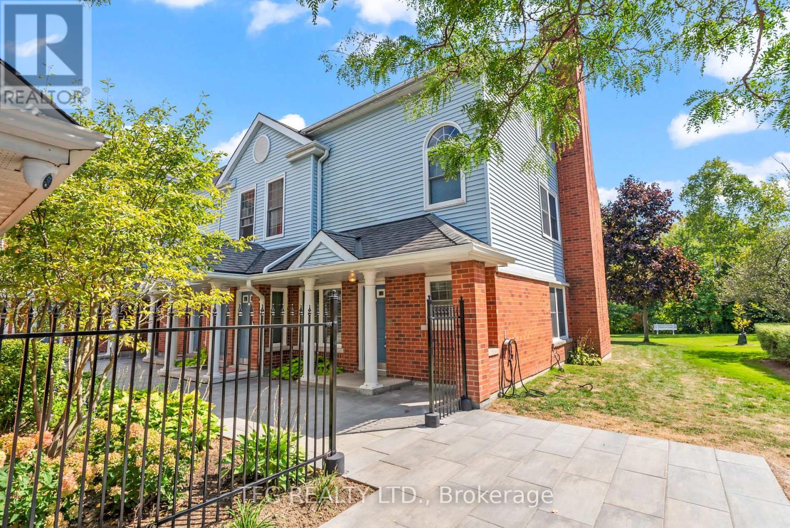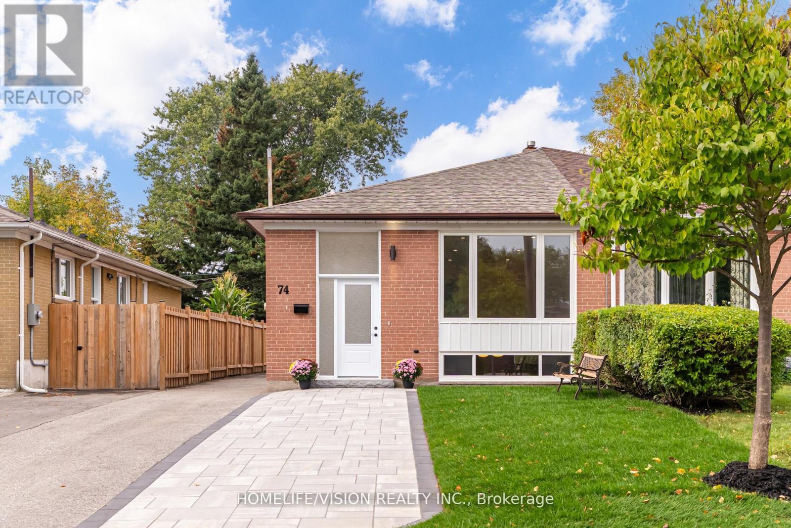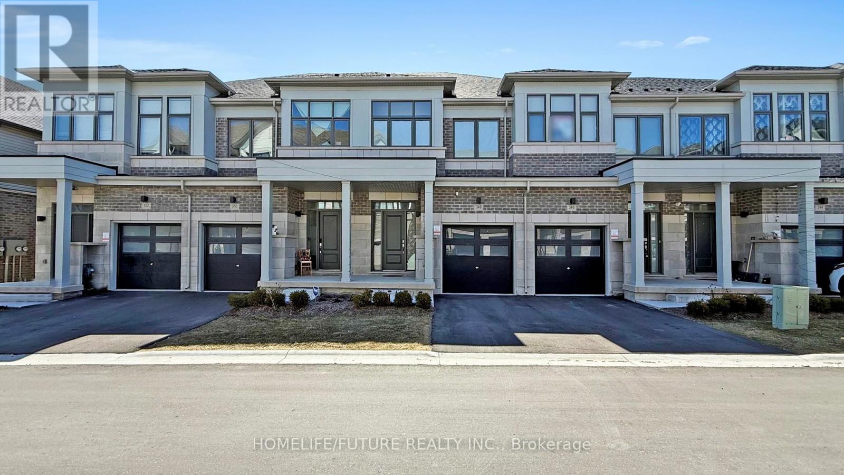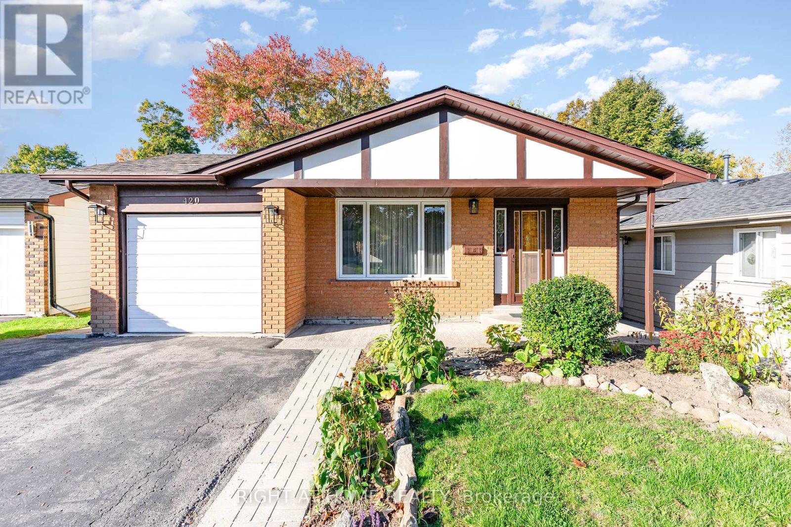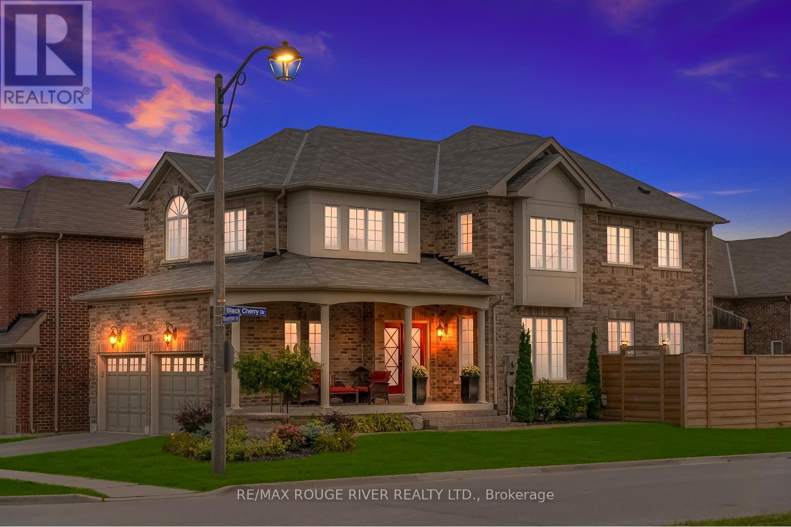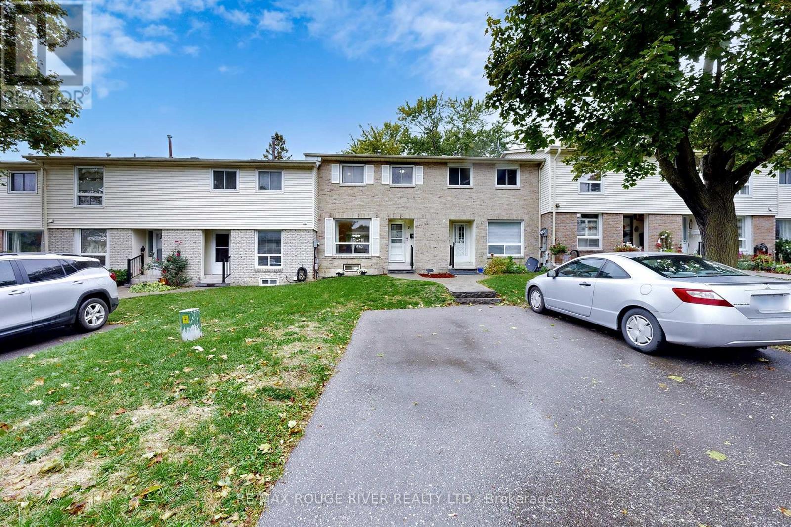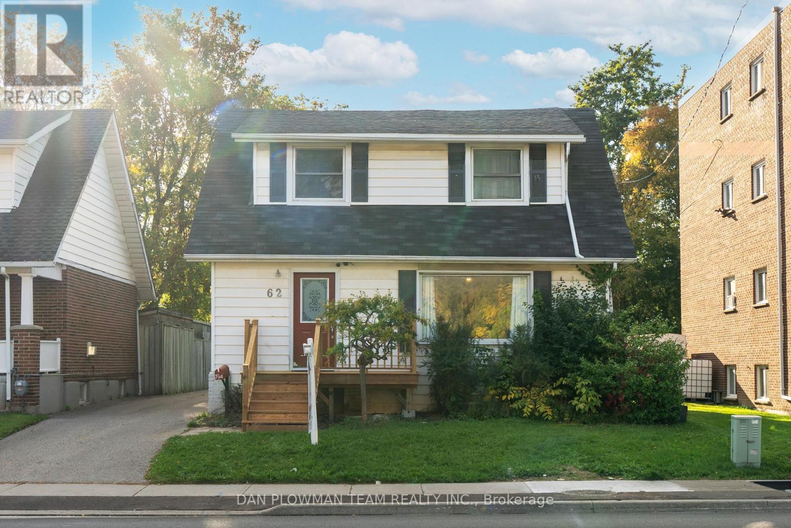- Houseful
- ON
- Clarington
- Bowmanville
- 208 80 Aspen Springs Dr
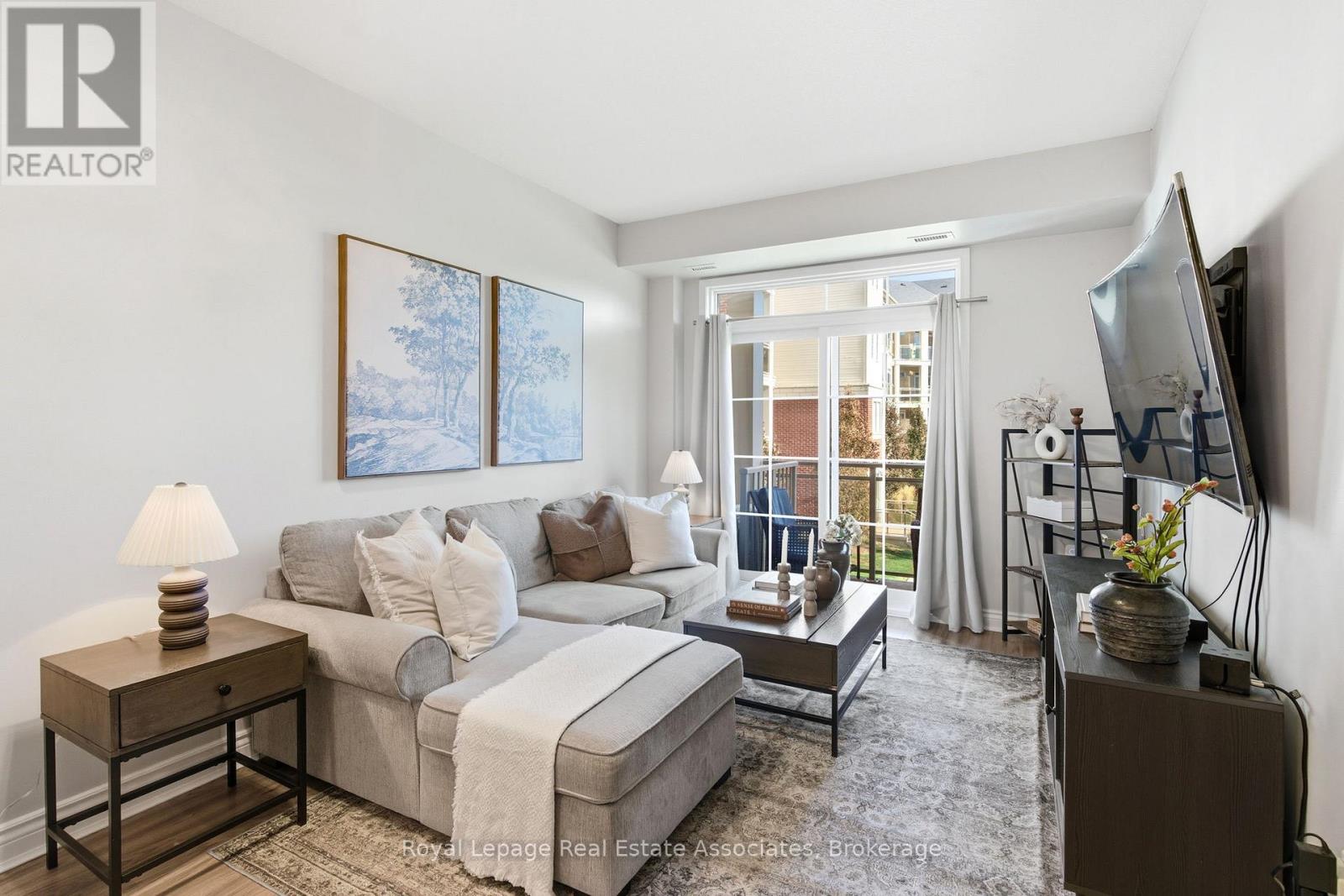
Highlights
Description
- Time on Housefulnew 4 days
- Property typeSingle family
- Neighbourhood
- Median school Score
- Mortgage payment
Welcome to unit 208 at 80 Aspen Springs Dr. in Bowmanville. This bright and spacious condo features an open-concept layout designed for modern living. The kitchen includes a breakfast bar and seamlessly flows into the living area which opens onto a private balcony giving you access to outdoor space. The unit has 2 bedrooms, 2 full bathrooms and ensuite laundry for added convenience. The primary bedroom features a 3 piece ensuite bathroom as well as excellent closet space. Located on the second floor for easy access by stairs or by the building elevator. Residents of Aspen Springs enjoy great amenities such as an exercise room, party room, sitting areas and a playground/courtyard for residents! Conveniently situated close to restaurants, grocery stores, the recreation centre, and many other local amenities, this condo is the perfect combination of comfort and convenience. (id:63267)
Home overview
- Cooling Central air conditioning
- Heat source Natural gas
- Heat type Forced air
- # parking spaces 1
- # full baths 2
- # total bathrooms 2.0
- # of above grade bedrooms 2
- Community features Pet restrictions
- Subdivision Bowmanville
- Directions 2148389
- Lot size (acres) 0.0
- Listing # E12466853
- Property sub type Single family residence
- Status Active
- Bathroom 1.58m X 2.31m
Level: Main - Bedroom 3.45m X 3.07m
Level: Main - Kitchen 2.43m X 2.41m
Level: Main - Living room 3.07m X 4.96m
Level: Main - 2nd bedroom 2.24m X 3.07m
Level: Main - Bathroom 1.99m X 2.04m
Level: Main
- Listing source url Https://www.realtor.ca/real-estate/28999082/208-80-aspen-springs-drive-clarington-bowmanville-bowmanville
- Listing type identifier Idx

$-989
/ Month

