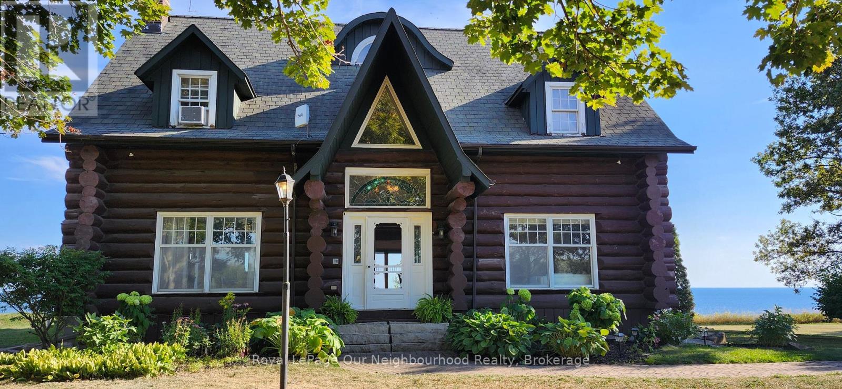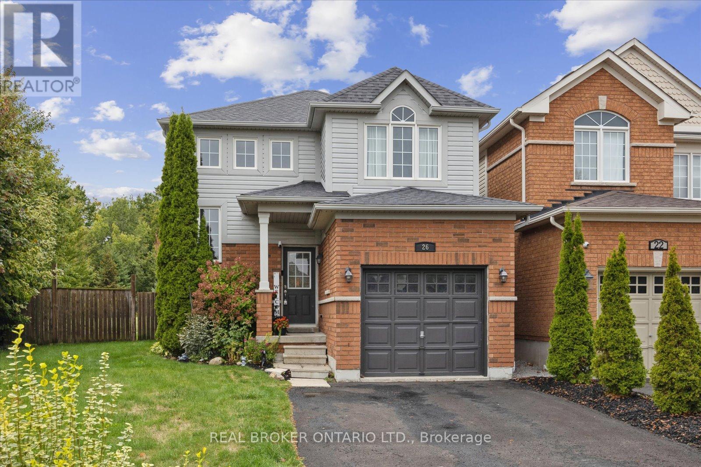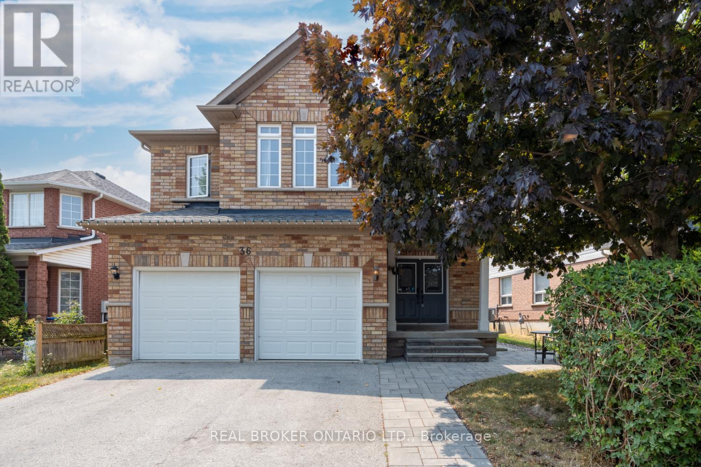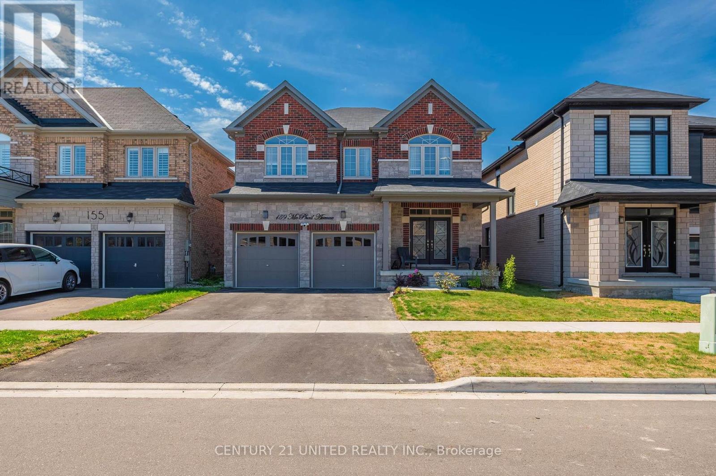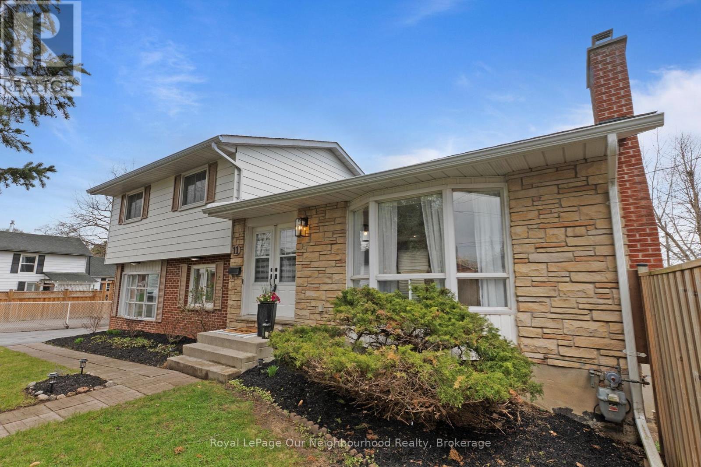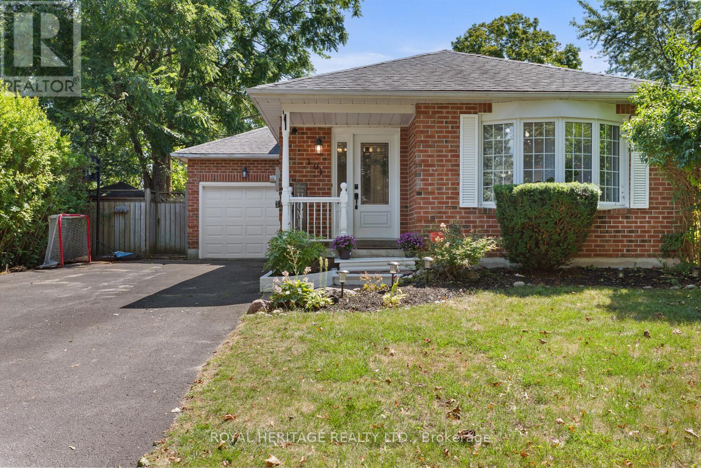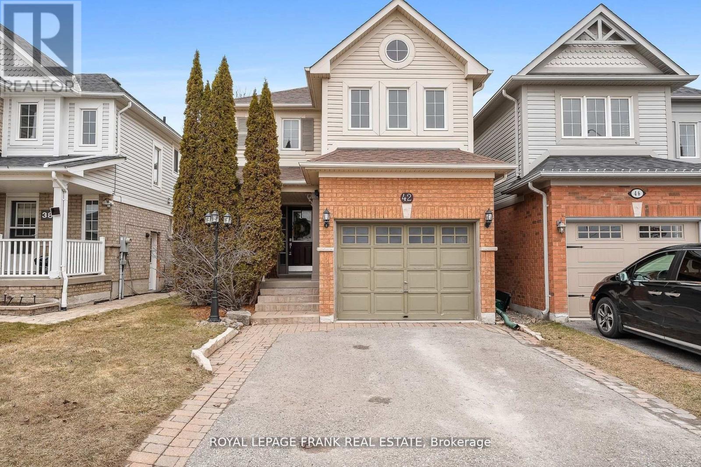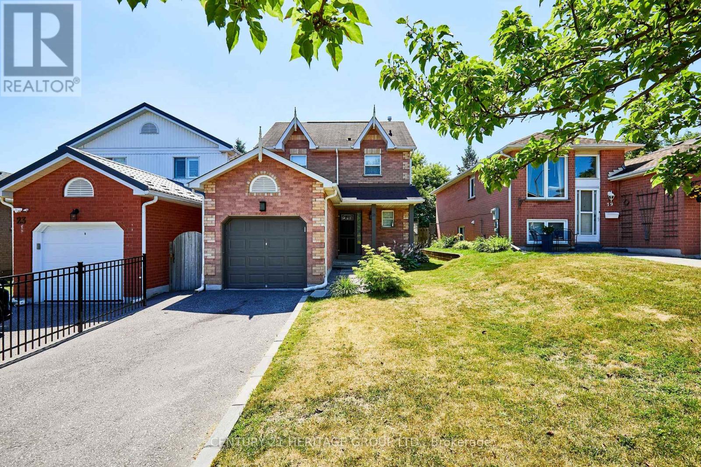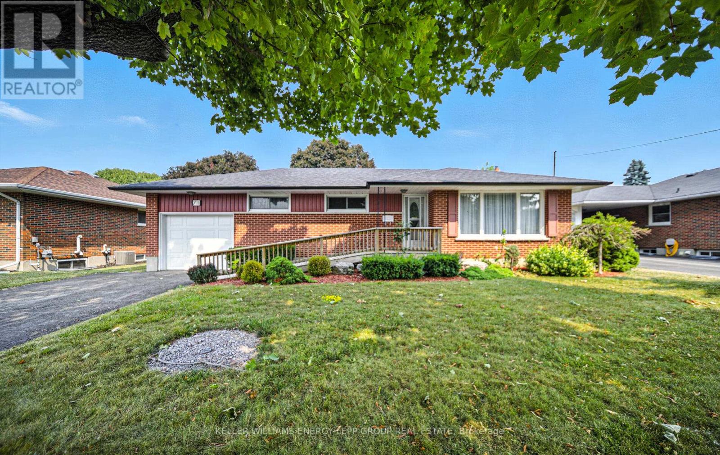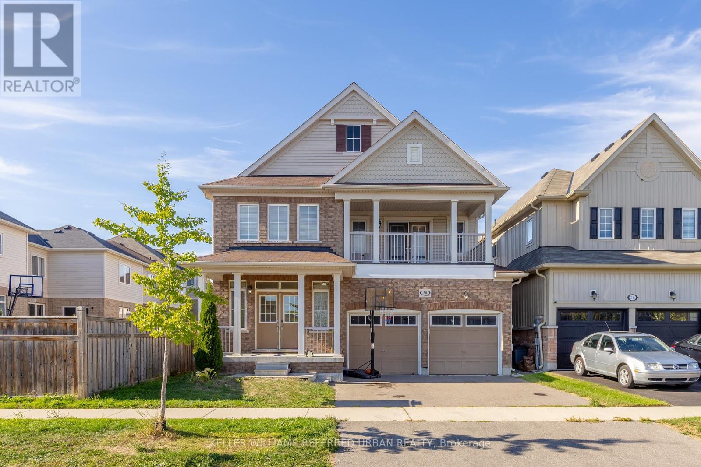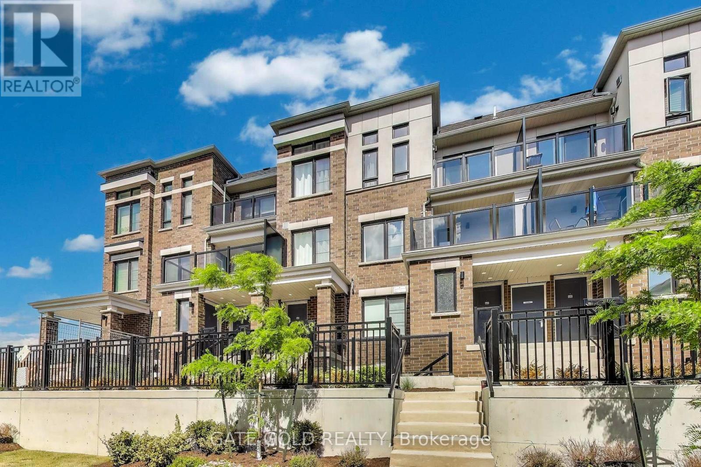- Houseful
- ON
- Clarington
- L1B
- 2030 Morgans Rd
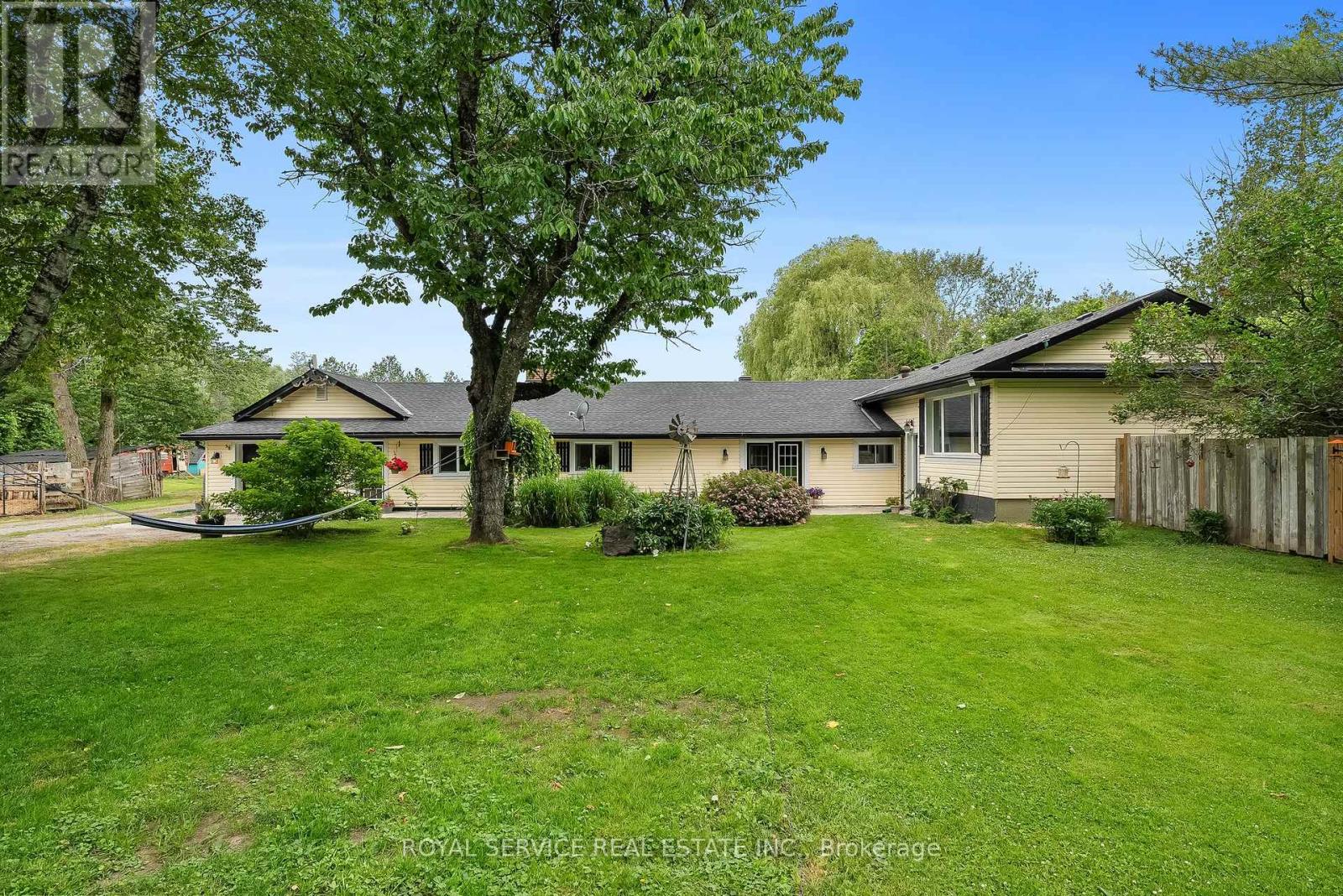
Highlights
Description
- Time on Houseful65 days
- Property typeSingle family
- Median school Score
- Mortgage payment
Welcome to your dream homestead! This sprawling 5 bedroom, 2 bathroom custom-built home sits on a private 7.5-acre hobby farm, just minutes from town, the perfect blend of rural charm and modern convenience. Whether you're raising a family or raising livestock, there is space here for it all. Inside, you'll find generous living areas, oversized bedrooms, and plenty of natural light throughout. The layout is ideal for multigenerational living or for those craving room to stretch out. Outside, the possibilities are endless: Chicken coops and fenced paddocks are ready for your animals, Room for horses, sheep, pigs, or whatever your country heart desires. Plenty of space for vegetable gardens, fruit trees, and more. A picturesque pond adds to the peaceful, pastoral setting. If you've been dreaming of space to grow, raise animals, and live a more self-sufficient lifestyle without sacrificing access to local shops, schools, and amenities, this is it! Country living starts here. Come take a walk around the property and stay for the sunset. Beautiful Private Treed Lot And Large Driveway. 2 Private Entrances. Close To The Village Of Newcastle. (id:55581)
Home overview
- Cooling Central air conditioning
- Heat source Natural gas
- Heat type Forced air
- Has pool (y/n) Yes
- Sewer/ septic Septic system
- # parking spaces 11
- Has garage (y/n) Yes
- # full baths 2
- # total bathrooms 2.0
- # of above grade bedrooms 5
- Subdivision Rural clarington
- Lot size (acres) 0.0
- Listing # E12258084
- Property sub type Single family residence
- Status Active
- Living room 11.88m X 5.22m
Level: Main - Bathroom 2.82m X 2.86m
Level: Main - Kitchen 3.53m X 3.64m
Level: Main - Laundry 5.16m X 6.12m
Level: Main - 3rd bedroom 4.11m X 3.77m
Level: Main - Dining room 4.63m X 3.74m
Level: Main - 2nd bedroom 3.58m X 3.64m
Level: Main - Bathroom 3.02m X 2.15m
Level: Upper - 5th bedroom 4.56m X 3.45m
Level: Upper - 4th bedroom 4.33m X 2.98m
Level: Upper - Bedroom 4.22m X 5.32m
Level: Upper
- Listing source url Https://www.realtor.ca/real-estate/28549089/2030-morgans-road-clarington-rural-clarington
- Listing type identifier Idx

$-2,613
/ Month

