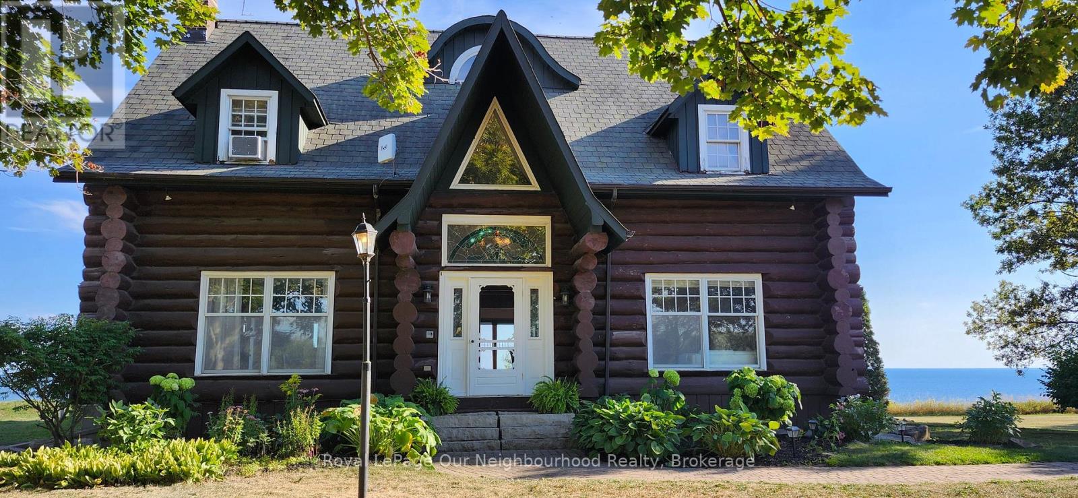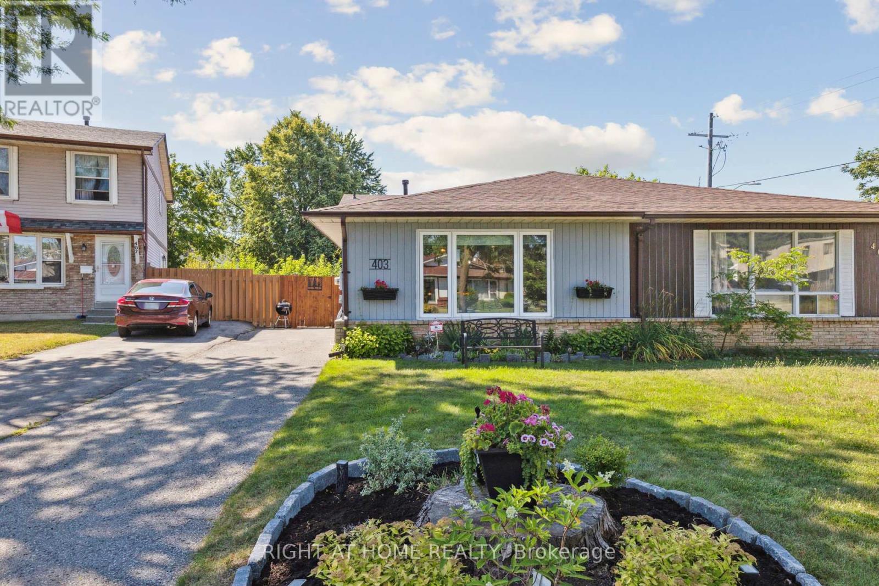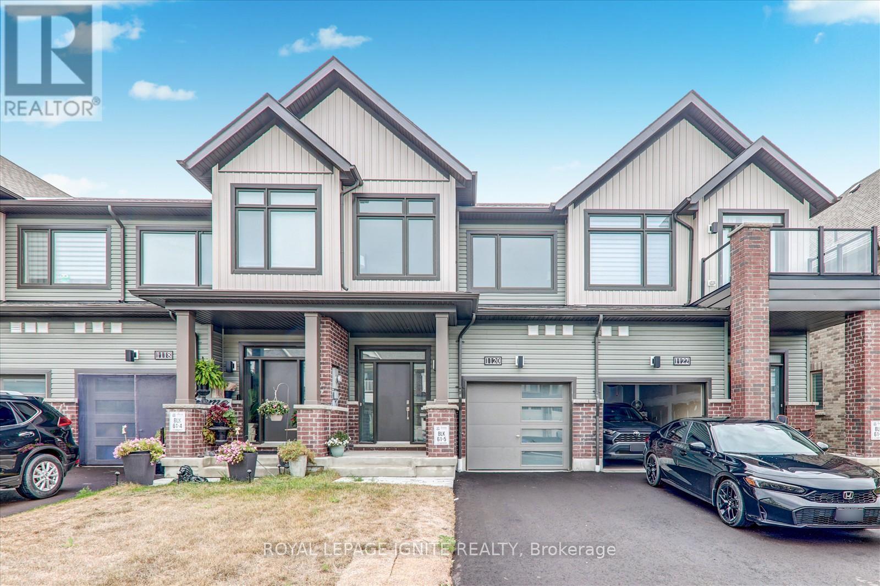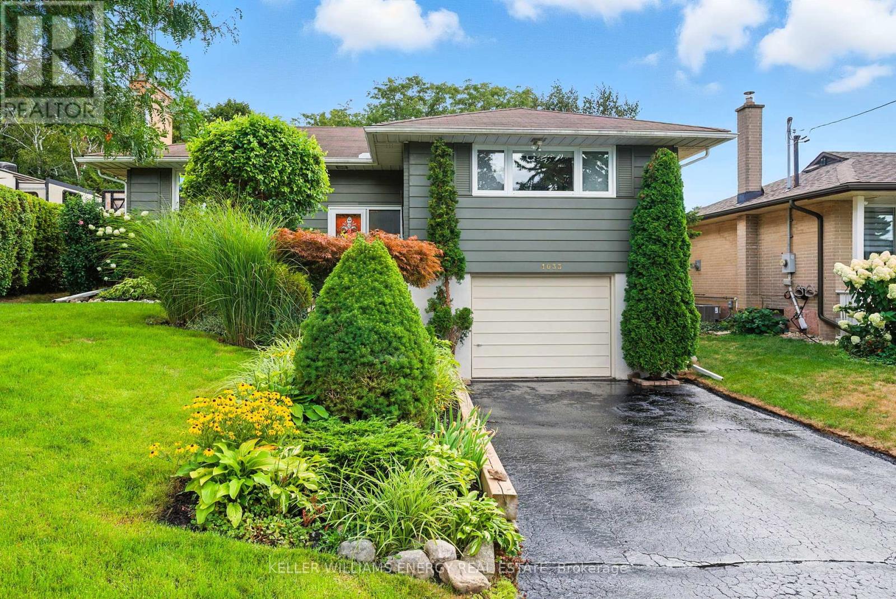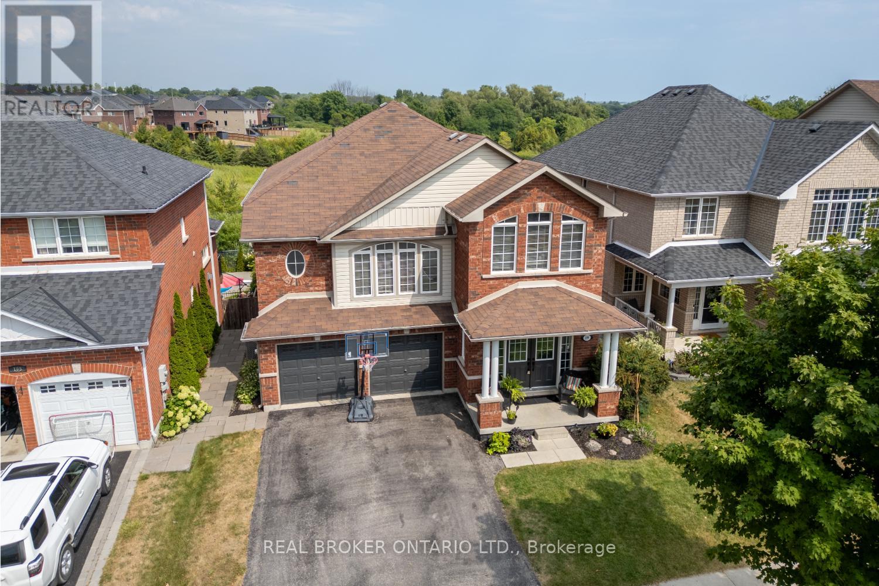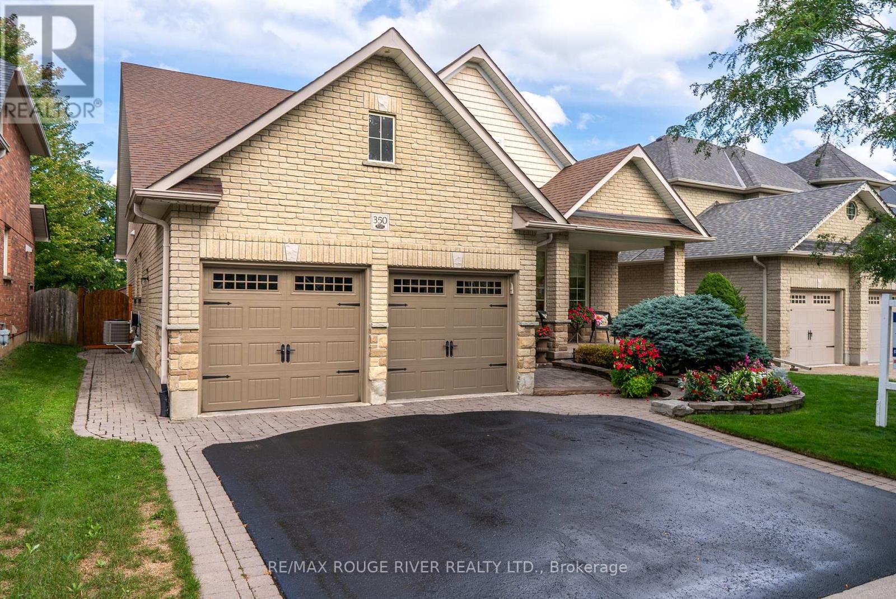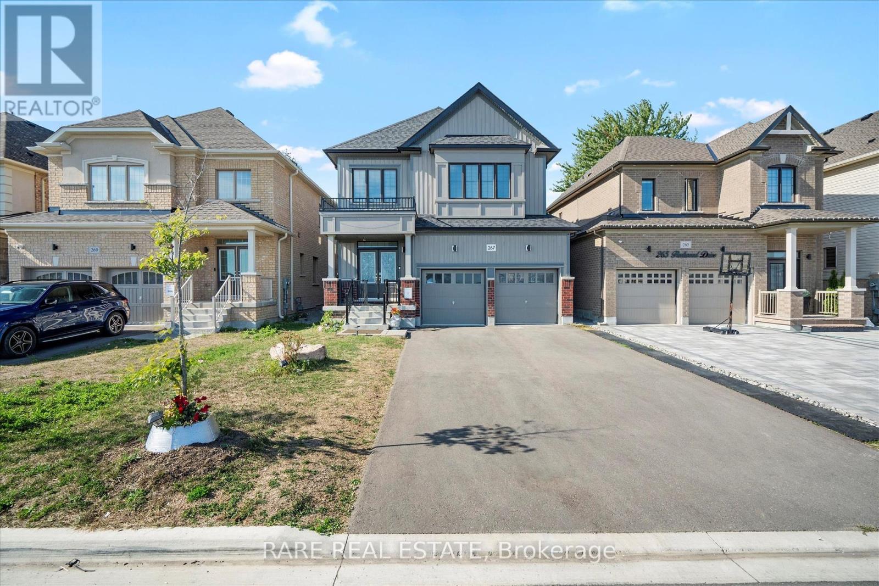- Houseful
- ON
- Clarington
- Bowmanville
- 207 Crombie St
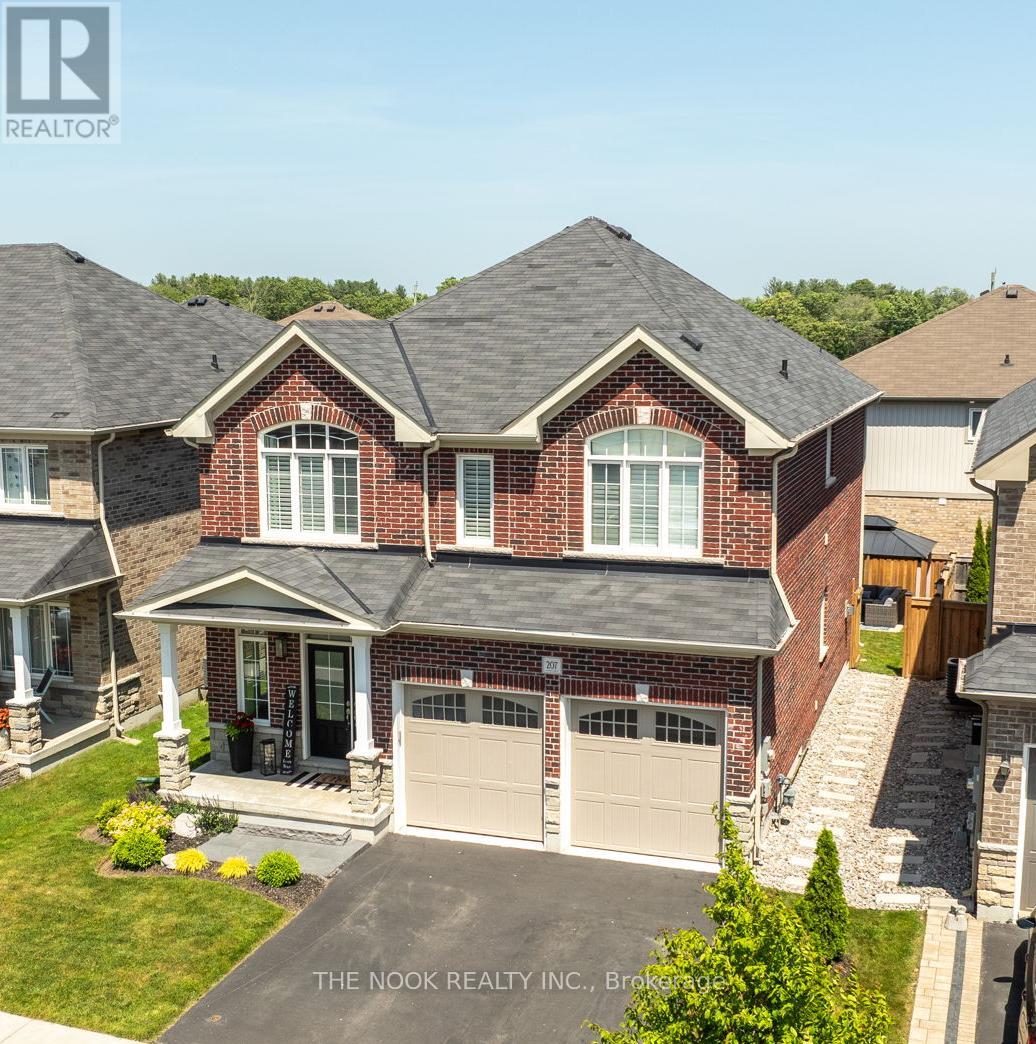
Highlights
Description
- Time on Housefulnew 33 hours
- Property typeSingle family
- Neighbourhood
- Median school Score
- Mortgage payment
Unlike Anything On The Market Today- Spectacular All-Brick Home In North Bowmanville Offering 2835SqFt Above Grade + A Fully Finished Bsmt. Meticulously Maintained By Its Original Owners, This Property Is Spotless, Upgraded, & Move-In Ready. Ideally Located Just A Short Walk To The Brand New Northglen Orchard Public School Opening September 2025, With A Newly Announced Catholic Elementary School Only 5 Mins Away- An Incredible Benefit For Families. Inside, Youll Find A Large Open Foyer With 2-Piece Washroom. Stunning Custom Kitchen With Quartz Countertops, High-End Cabinetry, Marble Flooring, Premium Appliances & A Spacious Centre Island With Breakfast Bar. Not Typical Builder-Grade Construction, This Home Has Been Carefully Designed And Upgraded! The Kitchen Flows Into A Massive Open-Concept Dining & Great Room Area With Hardwood Floors, A Gas Fireplace & A Walkout To A Fenced Backyard With Covered Gazebo. Upstairs Offers Exceptional Space With 4 Large Bedrooms & 3 Full Baths. The Primary Suite Includes A Walk-In Closet & Private Ensuite With Double Sinks, Glass Shower, & Standalone Tub! A Second Primary Bedroom Also Features Its Own Dedicated 4-Pc Bath. A Third Full Bathroom With Double Vanities Serves The 2 Remaining Bedrooms. Bonus Feature- A Unique Open Loft At The Top Of The Stairs- A Perfect Home Office Or Play Space! Upgrades Include Hardwood & Tile Flooring, Plush Carpeting In Beds, Crown Moulding, Neutral Paint, & Modern Lighting. The Professionally Finished Basement Is An Extra-Large Flexible Space That Could Fit A 5th Bed, And Features A Wet Bar Area That Could Be Converted To A Kitchen For In-Law Suite Potential. 2-Piece Bsmt Washroom With Space To Reconfigure To A Full Bath If Desired. Outside, Enjoy Professionally Landscaped Gardens! Easy Access To Hwy 407 (Free On The Durham Region Portion) & Convenient Routes To Hwy 401 Via Hwy 57. Truly A Rare Opportunity To Own An Upgraded, Spacious Home In One Of Bowmanville's Most Desirable Neighborhoods! (id:63267)
Home overview
- Cooling Central air conditioning
- Heat source Natural gas
- Heat type Forced air
- Sewer/ septic Sanitary sewer
- # total stories 2
- # parking spaces 4
- Has garage (y/n) Yes
- # full baths 3
- # half baths 2
- # total bathrooms 5.0
- # of above grade bedrooms 4
- Subdivision Bowmanville
- Lot size (acres) 0.0
- Listing # E12382004
- Property sub type Single family residence
- Status Active
- Recreational room / games room 8.857m X 5.66m
Level: Basement - Living room 5.839m X 4.342m
Level: Main - Foyer 5.999m X 3.411m
Level: Main - Laundry 3.889m X 2.297m
Level: Main - Kitchen 4.77m X 4.37m
Level: Main - Dining room 4.375m X 3.708m
Level: Main - Primary bedroom 5.509m X 4.504m
Level: Upper - 2nd bedroom 3.544m X 3.435m
Level: Upper - 3rd bedroom 4.152m X 3.497m
Level: Upper - 4th bedroom 4.391m X 4.254m
Level: Upper
- Listing source url Https://www.realtor.ca/real-estate/28815962/207-crombie-street-clarington-bowmanville-bowmanville
- Listing type identifier Idx

$-3,067
/ Month



