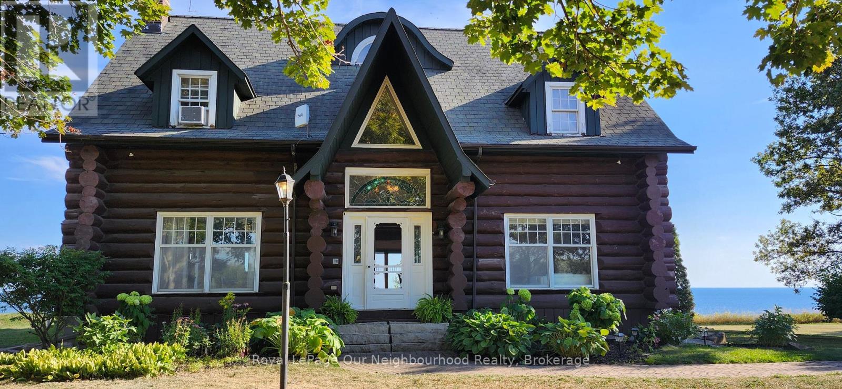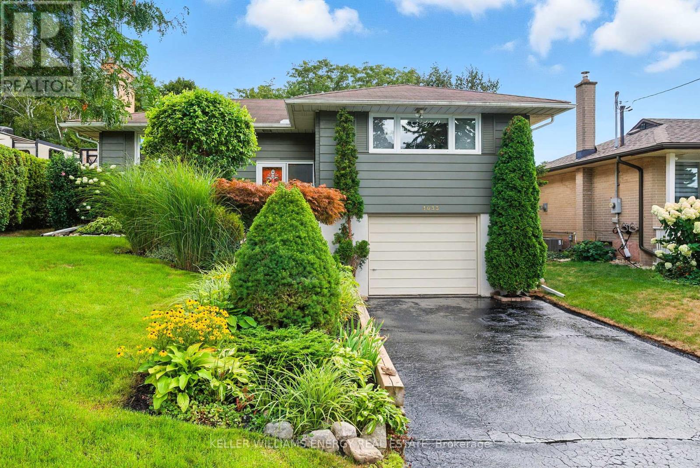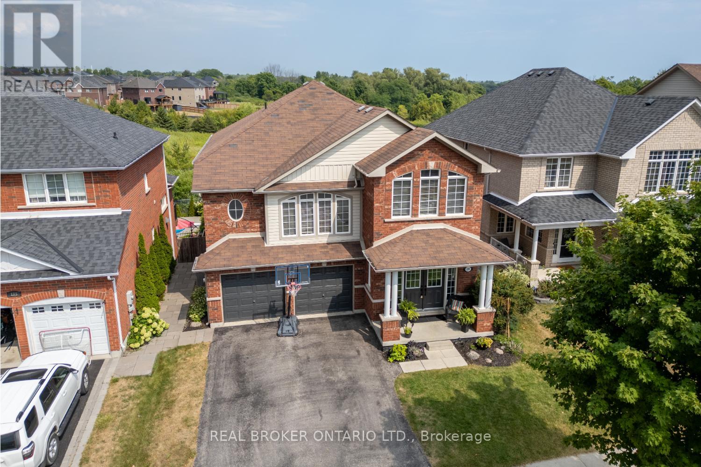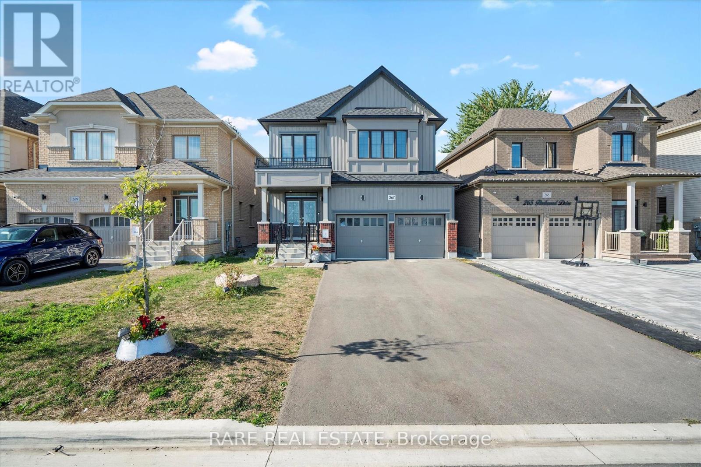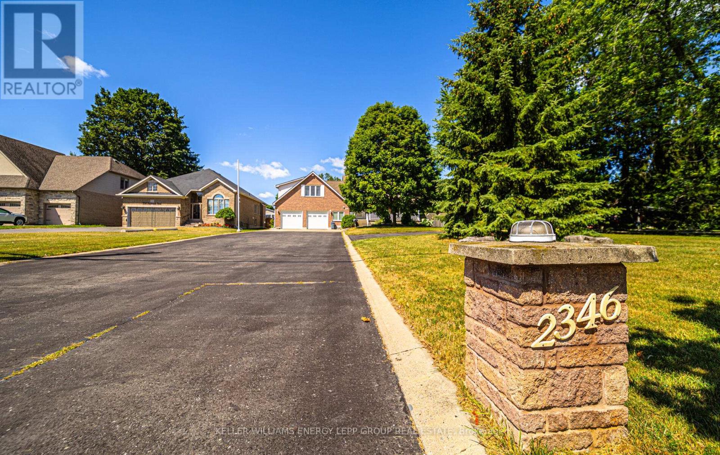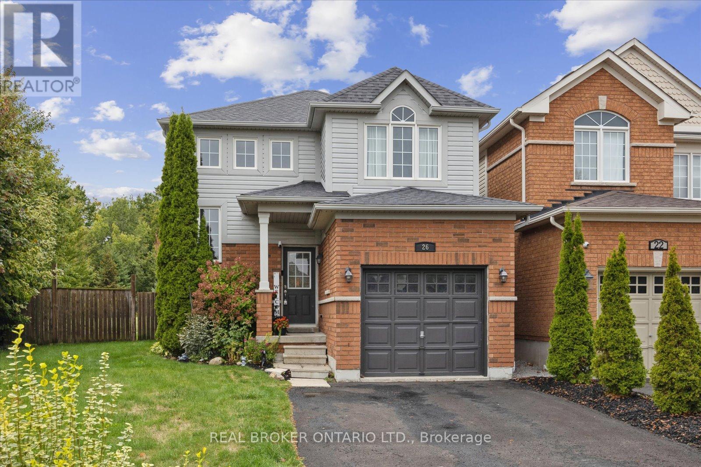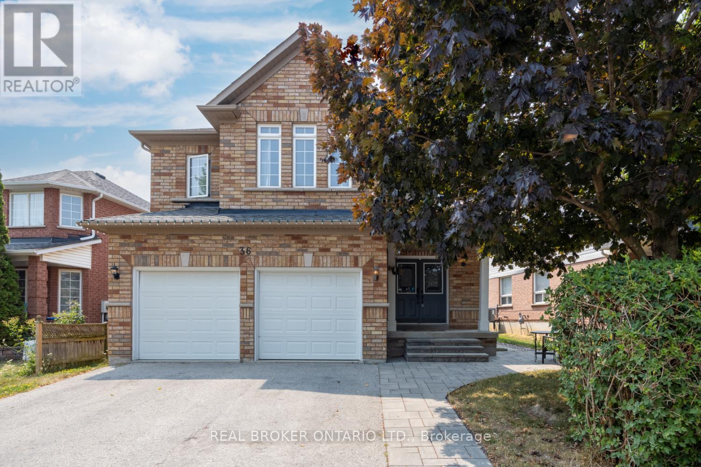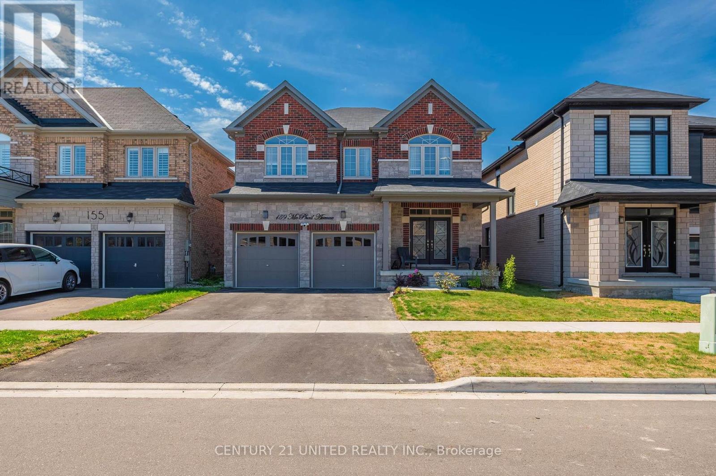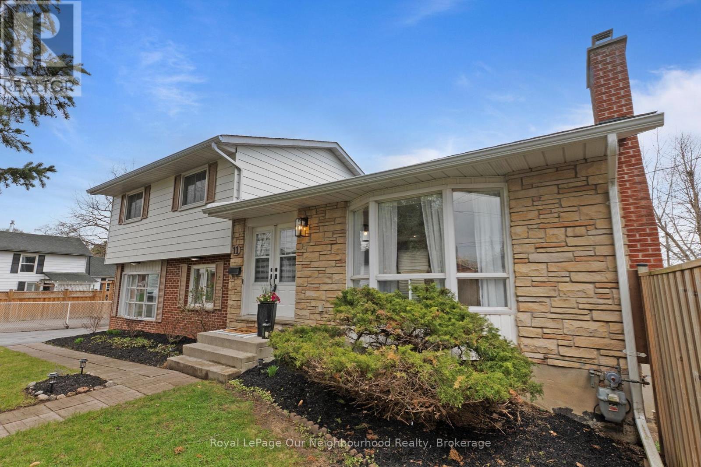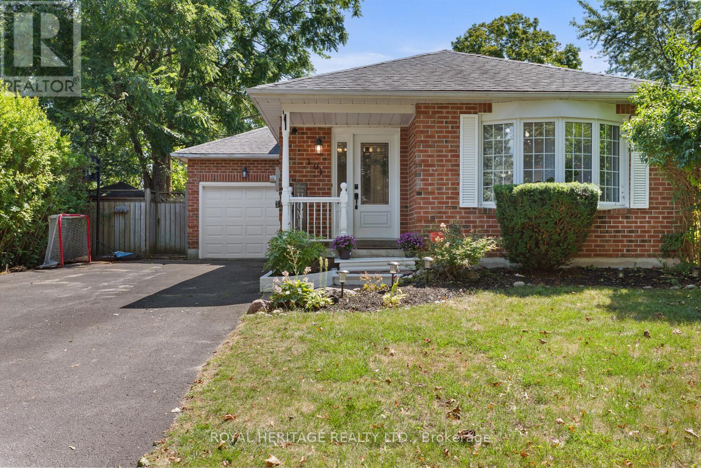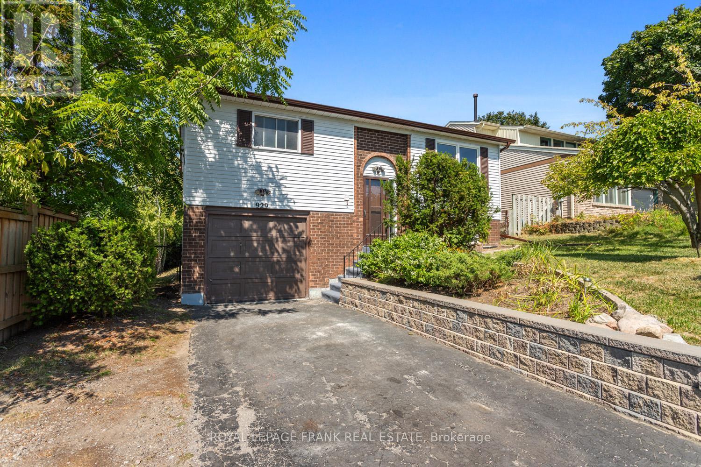- Houseful
- ON
- Clarington
- Newcastle
- 2125 Rudell Rd
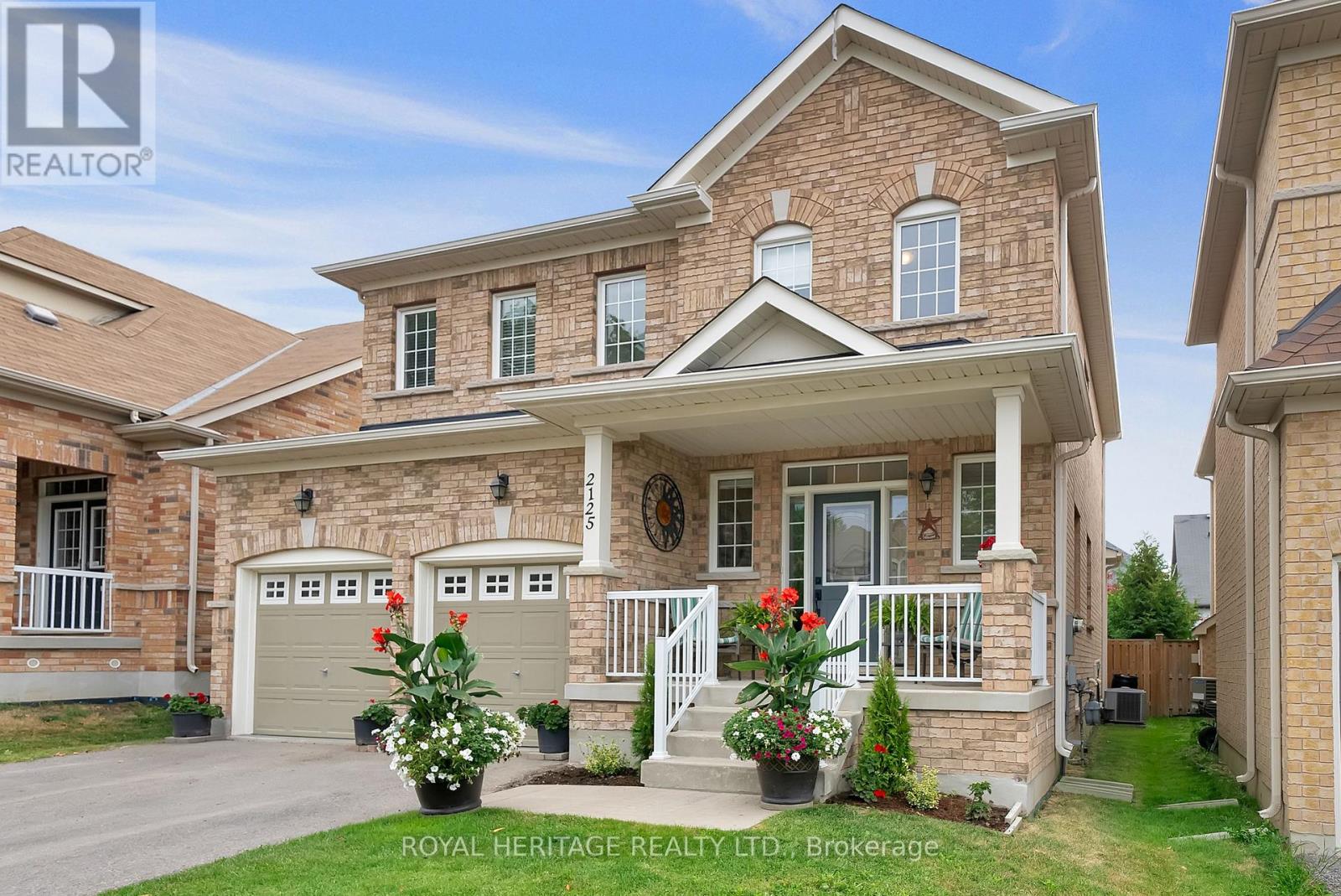
Highlights
Description
- Time on Houseful16 days
- Property typeSingle family
- Neighbourhood
- Median school Score
- Mortgage payment
Welcome to one of Newcastle's most sought after neighbourhoods, Gracefields! This all brick 4 bedroom 3 bath home features a smart main floor layout with 9' ceilings & beautiful hardwood floors throughout main and second levels. The combination of traditional formal rooms w a modern open concept is perfect for everyday living or entertaining! The spacious kitchen has upgraded cabinets, granite counters, backsplash & upgraded Stainless Steel appliances. Eat in Kitchen has sliding glass doors with a walkout to a large deck w Hard Top Gazebo in a fully fenced backyard. Mature cedars provide lots of privacy. Backyard also features garden shed & convenient natural gas bbq hookup. Large primary retreat offers an extra deep Walkin closet with custom closet organization system & 4pc ensuite bathroom w glass shower, upgraded vanity & porcelain tiles! All other bedrooms are also a great size with large windows & all have double closets! Unfinished bsmt is a perfect spot for the kids to play or for your gym. Plus there's a Bonus Cold Room! Ready to finish anytime if you need more space w 3 pc. Bath R/I. Double Car Garage Fits 2 Cars ; Elevation Is Great No Steps, Easily Bring Things Into The Mudroom/Main Floor Laundry Directly From Garage. Walking Distance To Schools, Parks & Splashpad, Rec Centre, Pool & Shopping. New K-12 school within 5 minues walking distance announced by the municipality set open in 2028. (id:63267)
Home overview
- Cooling Central air conditioning
- Heat source Natural gas
- Heat type Forced air
- Sewer/ septic Sanitary sewer
- # total stories 2
- Fencing Fenced yard
- # parking spaces 4
- Has garage (y/n) Yes
- # full baths 2
- # half baths 1
- # total bathrooms 3.0
- # of above grade bedrooms 4
- Flooring Tile, hardwood
- Has fireplace (y/n) Yes
- Community features Community centre
- Subdivision Newcastle
- Directions 1559158
- Lot size (acres) 0.0
- Listing # E12354156
- Property sub type Single family residence
- Status Active
- Den 2.03m X 1.86m
Level: 2nd - 3rd bedroom 3.5m X 2.77m
Level: 2nd - 2nd bedroom 3.05m X 3.51m
Level: 2nd - 3rd bedroom 3.1m X 3.54m
Level: 2nd - Primary bedroom 5.55m X 3.69m
Level: 2nd - Family room 4.6m X 3.69m
Level: Main - Dining room 2.7m X 3.96m
Level: Main - Laundry Measurements not available
Level: Main - Foyer 2.82m X 2.01m
Level: Main - Living room 2.75m X 3.96m
Level: Main - Eating area 2.71m X 3.69m
Level: Main - Kitchen 2.44m X 3.69m
Level: Main
- Listing source url Https://www.realtor.ca/real-estate/28754434/2125-rudell-road-clarington-newcastle-newcastle
- Listing type identifier Idx

$-2,533
/ Month

