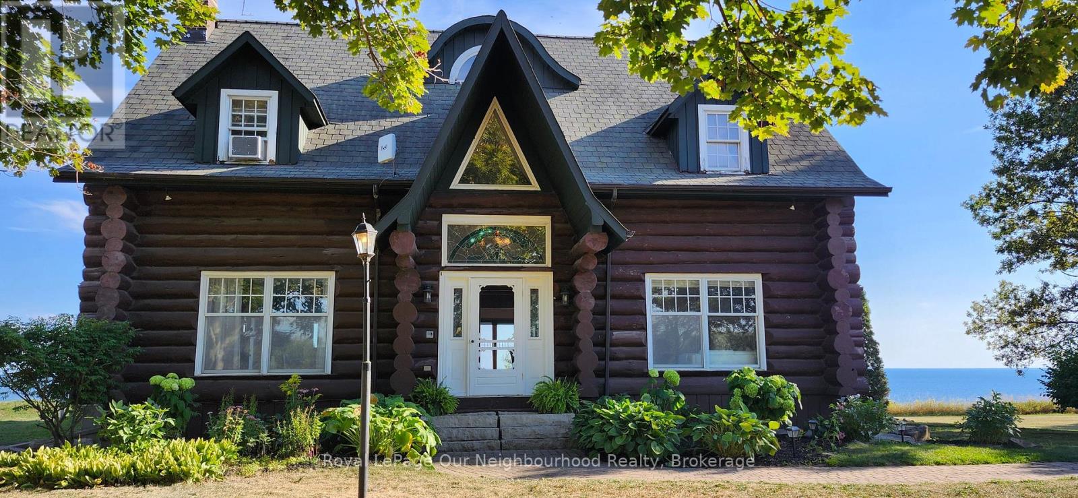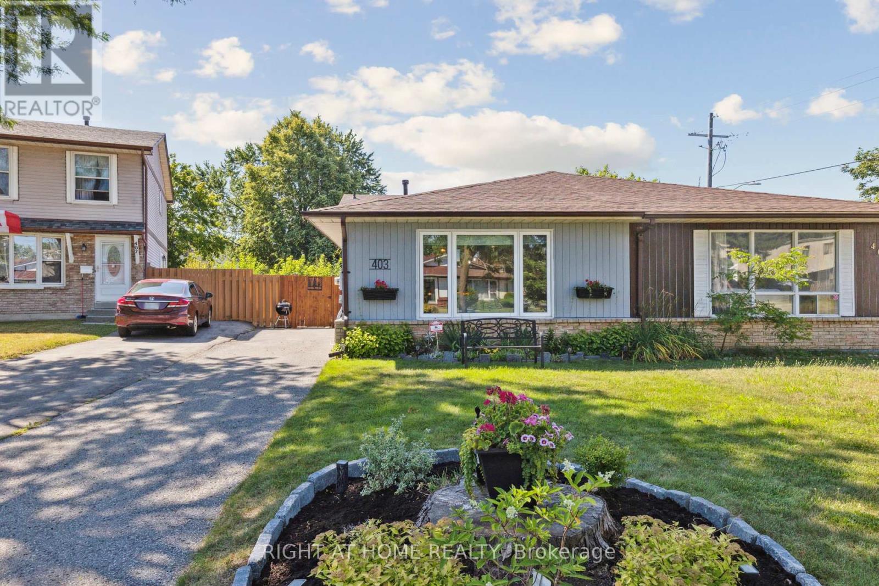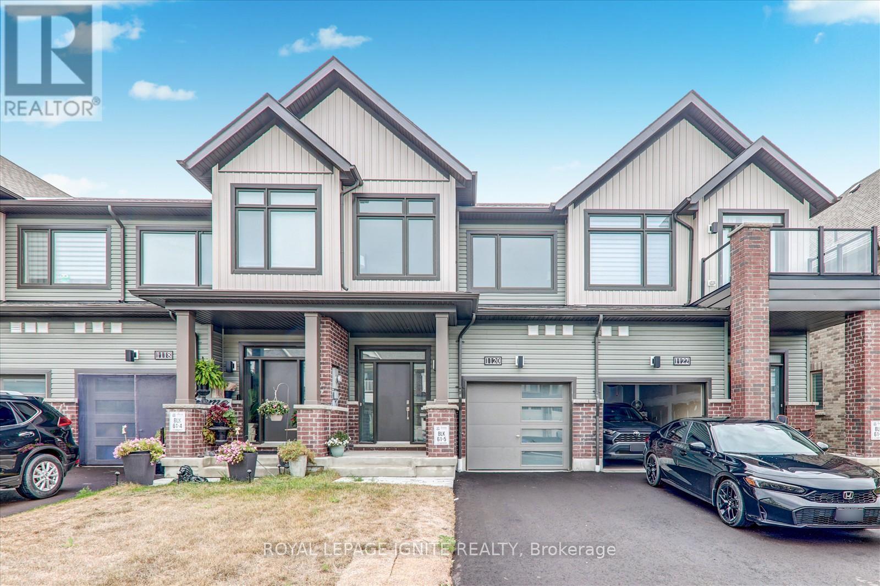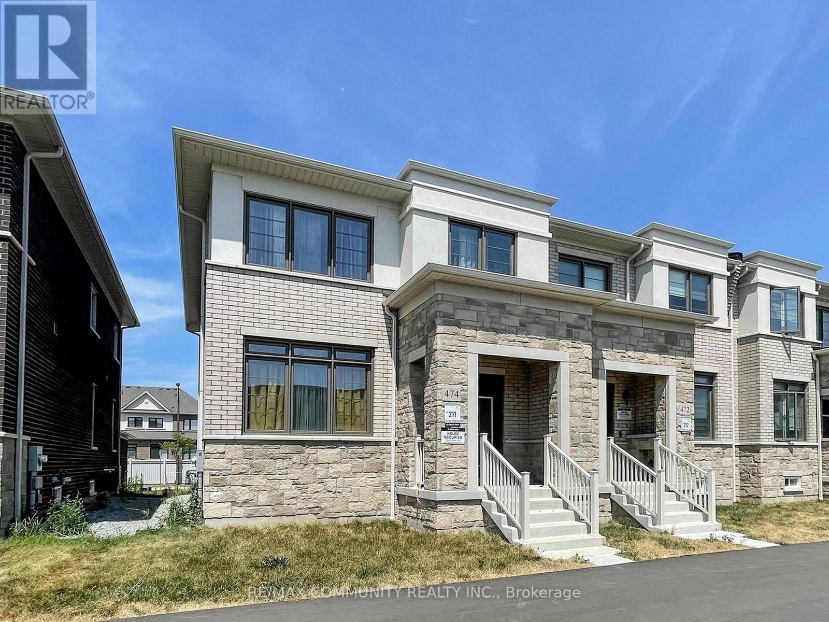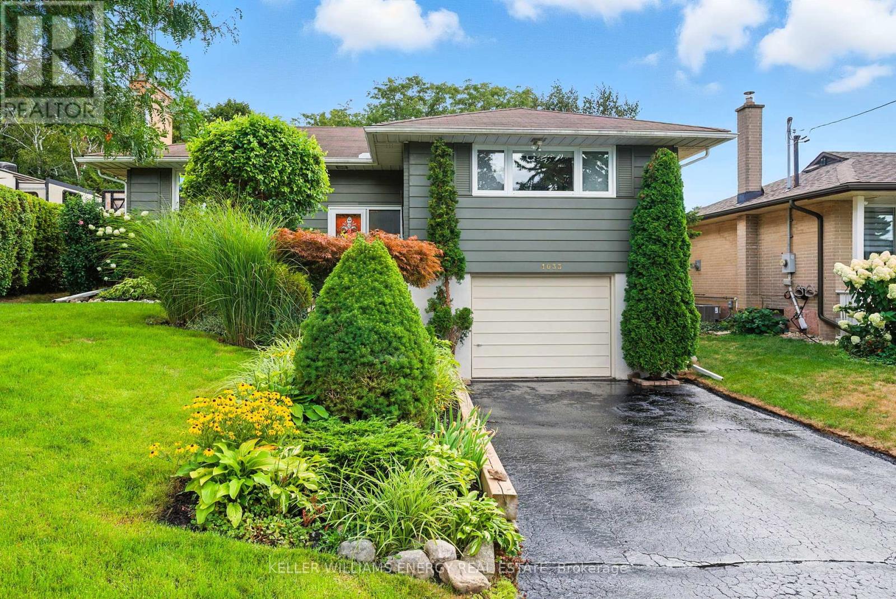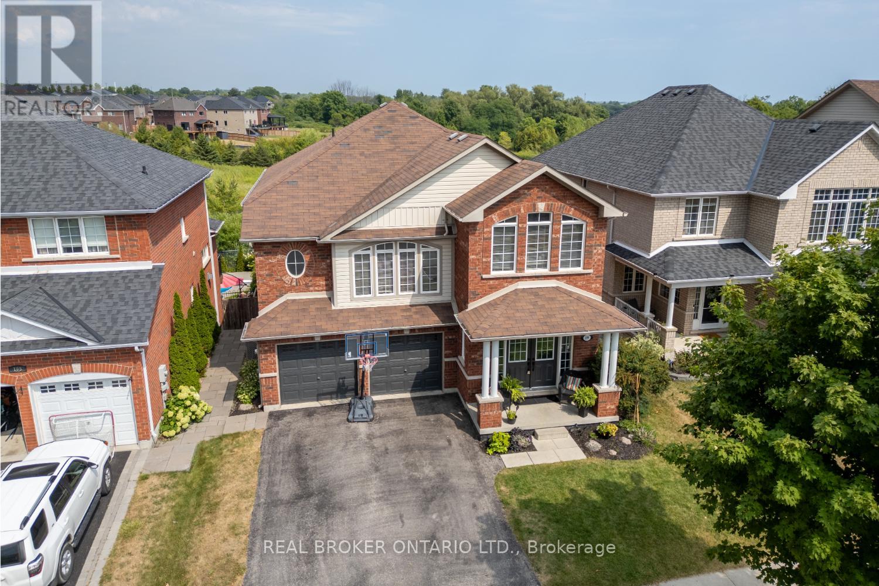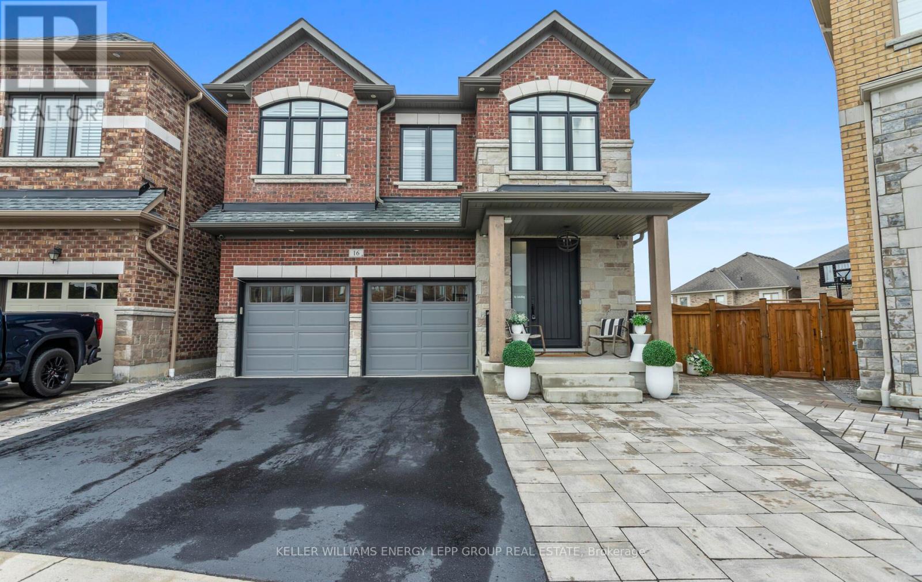- Houseful
- ON
- Clarington
- L1C
- 2144 Highway Apt 2
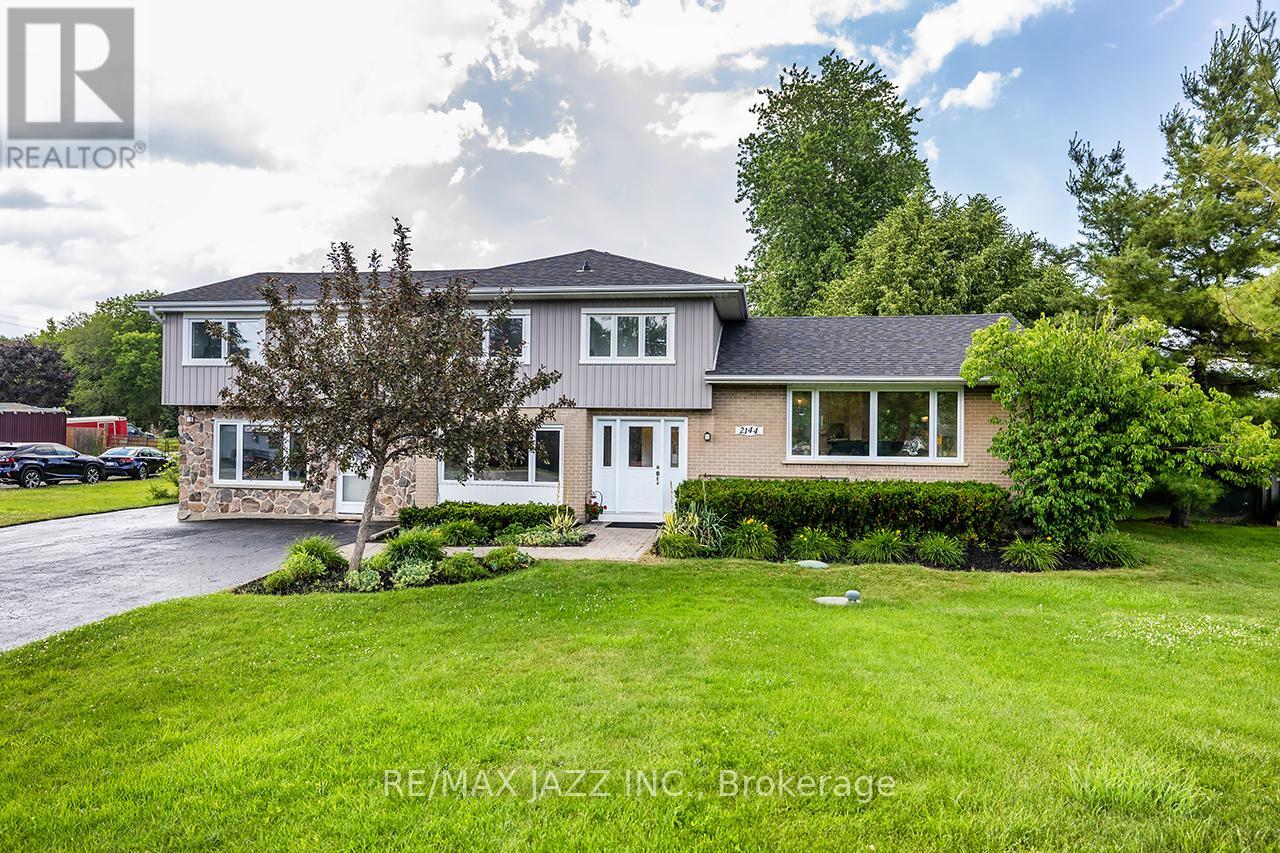
Highlights
Description
- Time on Houseful70 days
- Property typeSingle family
- Median school Score
- Mortgage payment
Stunning Home In Central Area Of Bowmanville With Attached One-Bedroom In-Law Suite! Features A Bright Modern, Open Concept Layout With Beautiful Hardwood Flooring Throughout Main Level. Spacious Combined Living & Dining Areas. Immaculate White Kitchen With Granite Countertops & Built-In Stainless Steel Appliances. Main Floor Master Bedroom Boasts 3Pc Ensuite & Wail-In Closet. Upper Level Offers Three Additional Bedrooms & 4Pc Bathroom. New Roof (2024), Front-Facing Windows (2024), Interior Painted (2025). This Unique In-Law Suite Is Perfect For Multi-Generational/Combined Families. Also, An Ideal Layout For A Home Business. All This Sitting On A Huge Half Acre Lot That Is Within Walking Distance To Shopping & Entertainment. Highways, Transit, Schools & Hospitals Are Just Minutes Away. (id:55581)
Home overview
- Cooling Central air conditioning
- Heat source Natural gas
- Heat type Forced air
- Sewer/ septic Septic system
- Fencing Fenced yard
- # parking spaces 8
- # full baths 3
- # half baths 1
- # total bathrooms 4.0
- # of above grade bedrooms 5
- Flooring Hardwood, laminate
- Subdivision Rural clarington
- Lot desc Landscaped
- Lot size (acres) 0.0
- Listing # E12249203
- Property sub type Single family residence
- Status Active
- Recreational room / games room 6.46m X 3.36m
Level: Lower - Kitchen 7.01m X 6.48m
Level: Main - Primary bedroom 4.85m X 3.28m
Level: Main - Dining room 7.01m X 6.48m
Level: Main - Living room 5.78m X 5.52m
Level: Main - Living room 7.01m X 6.48m
Level: Main - Kitchen 5.78m X 4.93m
Level: Main - 4th bedroom 3.89m X 2.71m
Level: Upper - 5th bedroom 5.95m X 5.79m
Level: Upper - 2nd bedroom 2.62m X 2.83m
Level: Upper - 3rd bedroom 3.57m X 3.89m
Level: Upper - Den 4.07m X 2.18m
Level: Upper
- Listing source url Https://www.realtor.ca/real-estate/28529321/2144-highway-2-clarington-rural-clarington
- Listing type identifier Idx

$-2,611
/ Month



