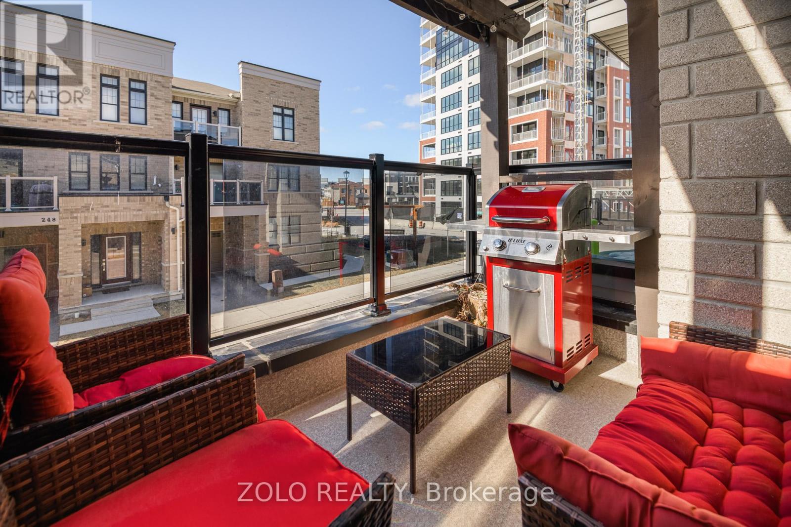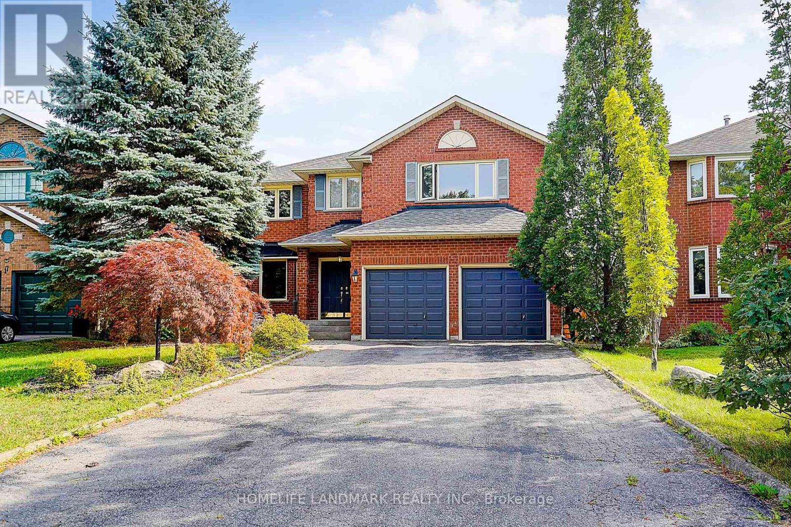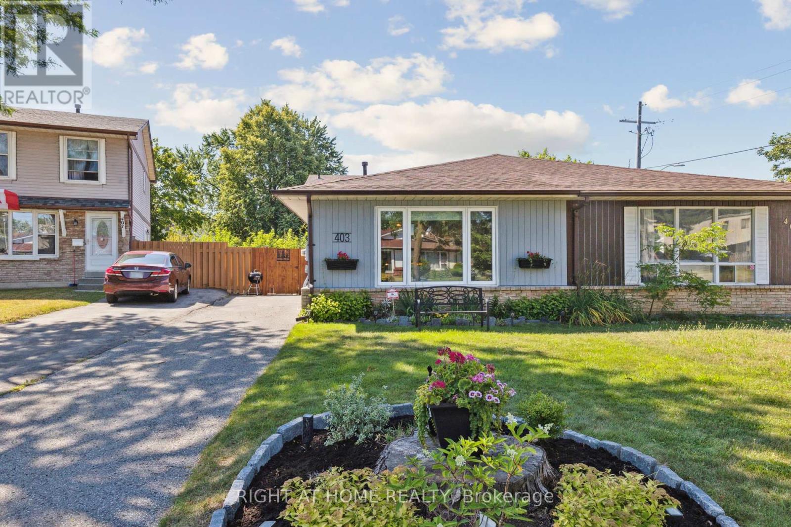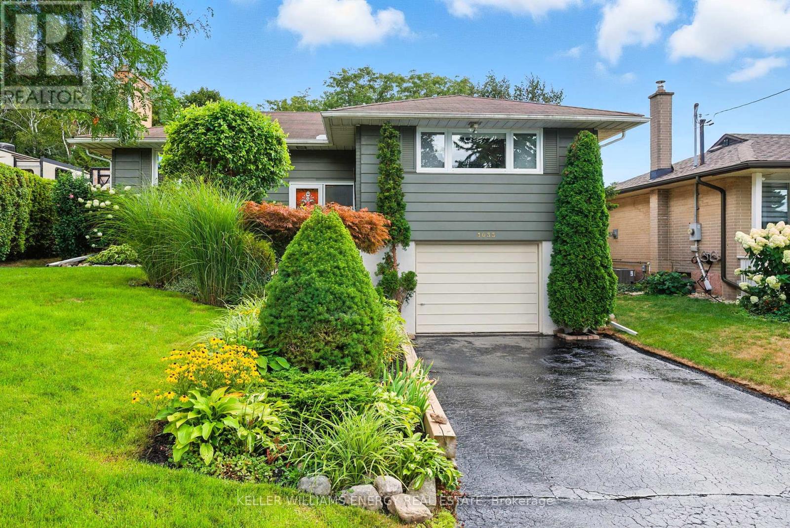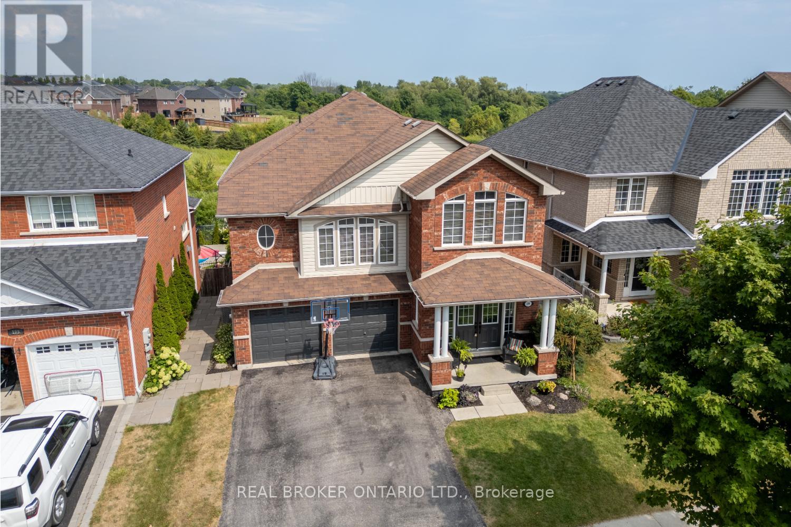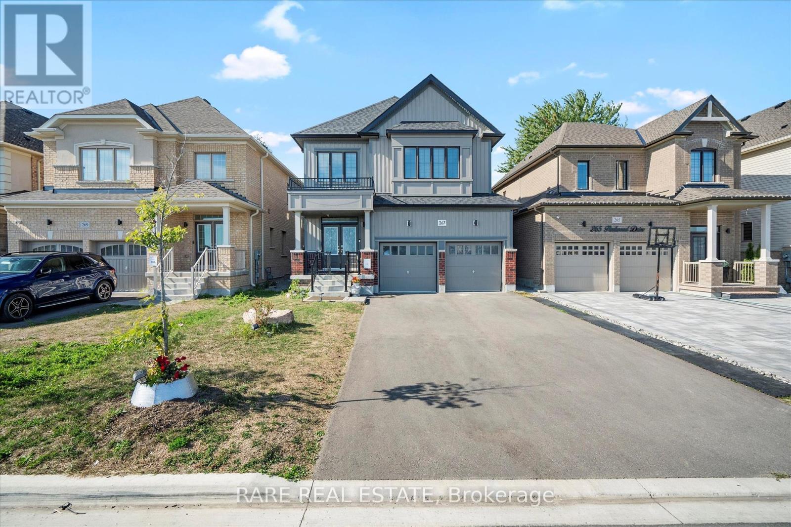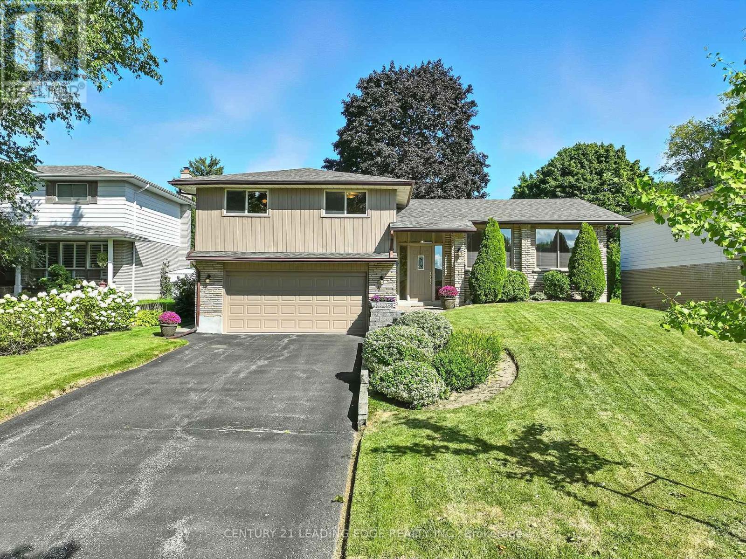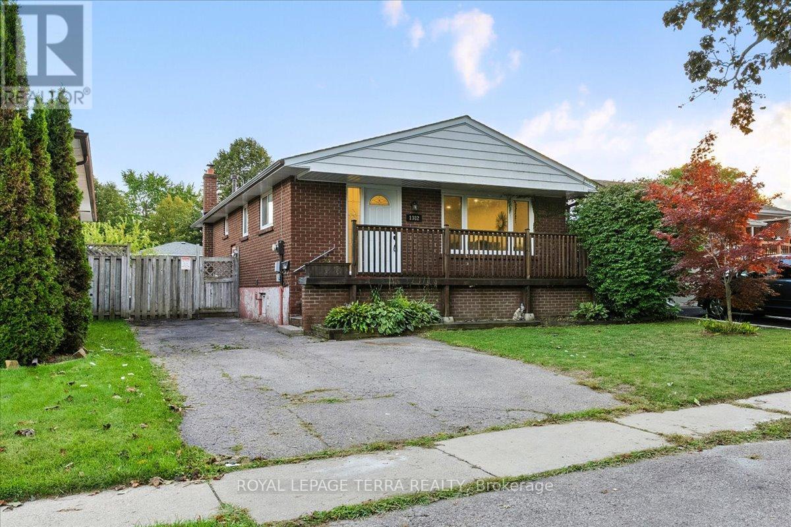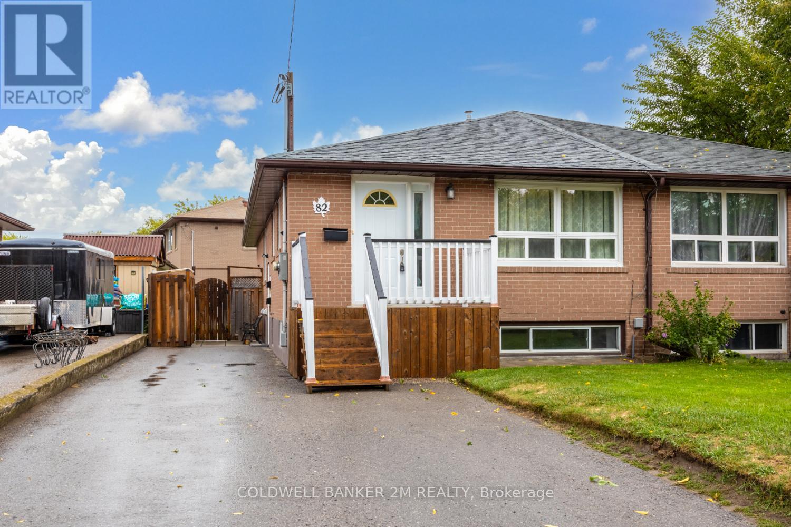- Houseful
- ON
- Clarington
- Courtice
- 22 Osgoode Gate
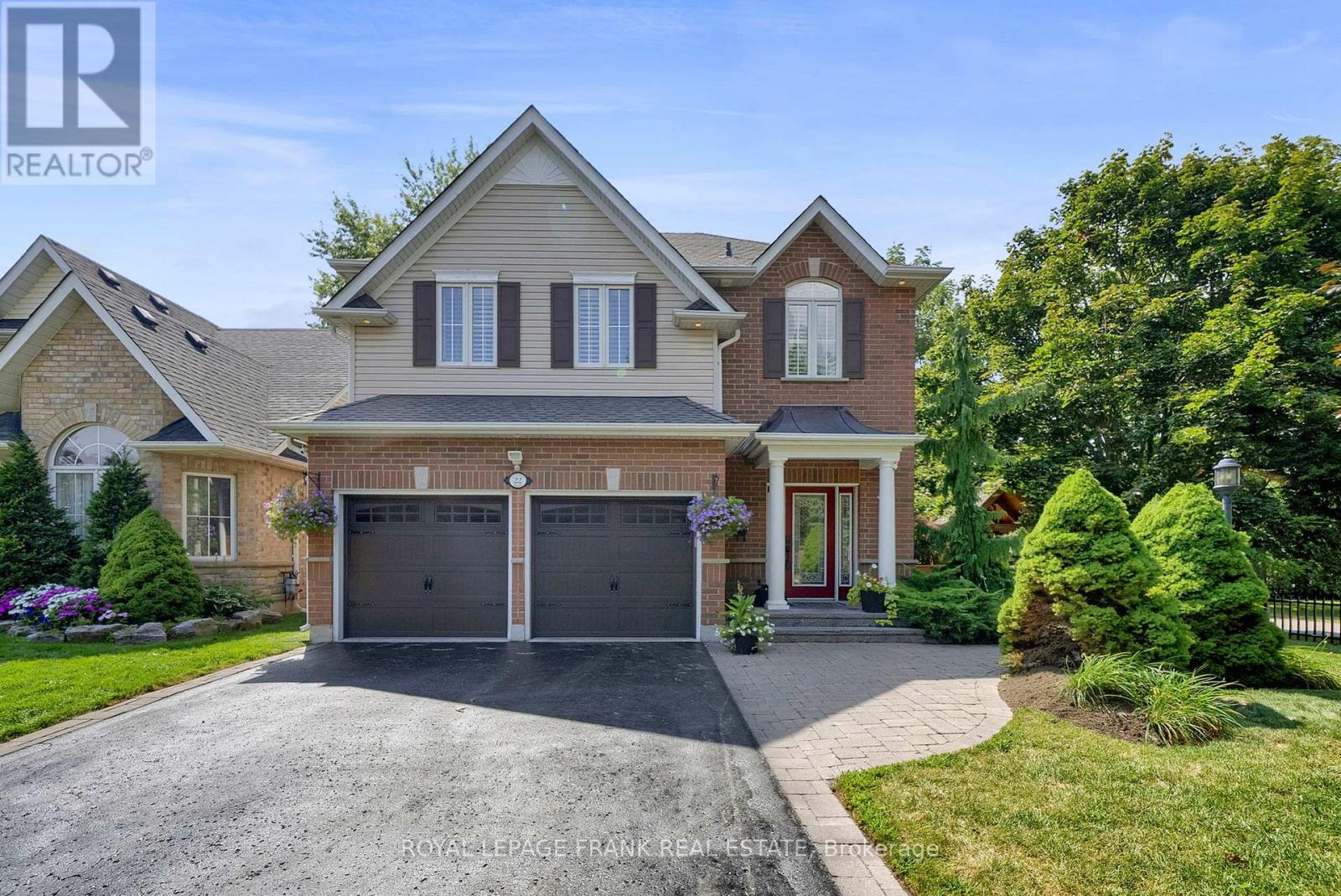
Highlights
Description
- Time on Houseful23 days
- Property typeSingle family
- Neighbourhood
- Median school Score
- Mortgage payment
Welcome to 22 Osgoode Gate, a beautifully maintained Storybook Home by Paul Halminen, tucked away at the end of a quiet street in Courtice's coveted Whitecliffe neighbourhood. This charming home sits on a mature, fully fenced lot with lush landscaping, garden shed, and a tiered deck ideal for relaxing or entertaining. Inside, you'll find a tastefully updated interior featuring fresh paint, modern flooring, a cozy gas fireplace, and a bright, functional layout. The kitchen offers a walk-out from the breakfast area to the backyard, blending indoor and outdoor living. The finished basement includes above-grade windows, a spacious additional bedroom, and a 3-piece bath with heated floors ideal for guests or extended family. Homes on this street are rarely offered. Close to schools, parks, shopping, and transit, this is a unique opportunity to own a quality-built home in one of Courtice's most desirable communities. (id:63267)
Home overview
- Cooling Central air conditioning
- Heat source Natural gas
- Heat type Forced air
- Sewer/ septic Sanitary sewer
- # total stories 2
- Fencing Fully fenced, fenced yard
- # parking spaces 6
- Has garage (y/n) Yes
- # full baths 3
- # half baths 1
- # total bathrooms 4.0
- # of above grade bedrooms 4
- Flooring Hardwood
- Community features Community centre
- Subdivision Courtice
- Directions 1425401
- Lot desc Landscaped
- Lot size (acres) 0.0
- Listing # E12343636
- Property sub type Single family residence
- Status Active
- 2nd bedroom 3.68m X 3.81m
Level: 2nd - Primary bedroom 5.59m X 5.19m
Level: 2nd - 3rd bedroom 4.52m X 3.76m
Level: 2nd - 4th bedroom 3.76m X 2.56m
Level: Basement - Recreational room / games room 5.19m X 4.69m
Level: Basement - Great room 5.6m X 4.57m
Level: Main - Eating area 3.94m X 3.04m
Level: Main - Kitchen 4.01m X 3.1m
Level: Main
- Listing source url Https://www.realtor.ca/real-estate/28731309/22-osgoode-gate-clarington-courtice-courtice
- Listing type identifier Idx

$-2,906
/ Month

