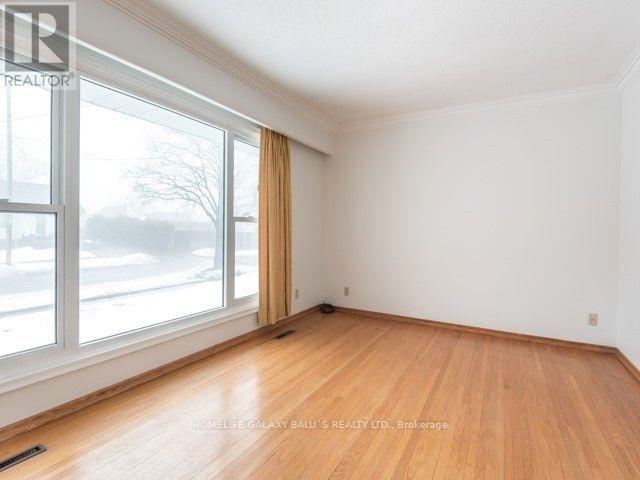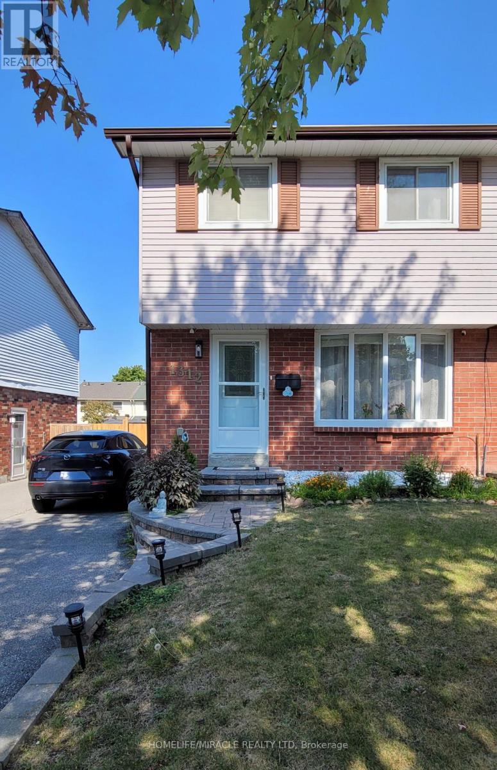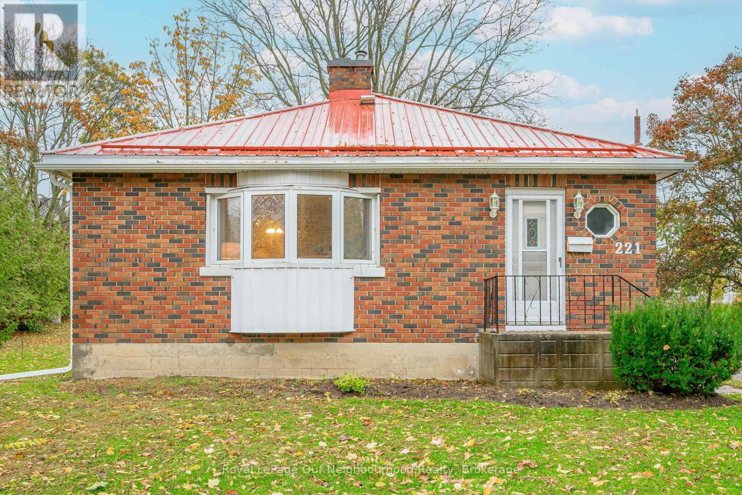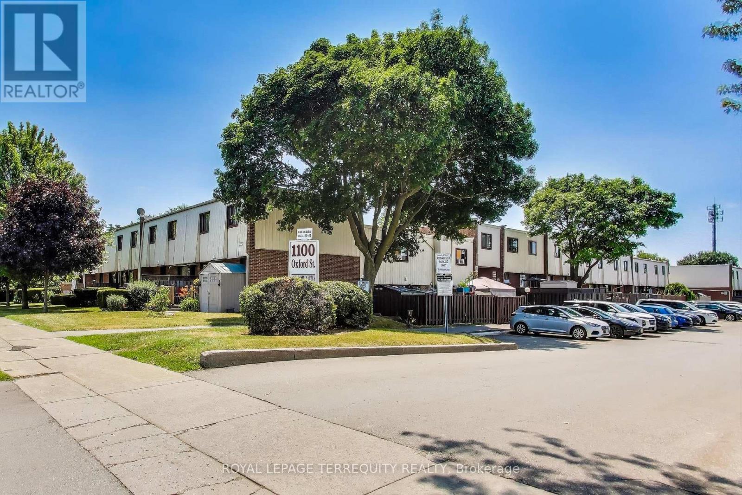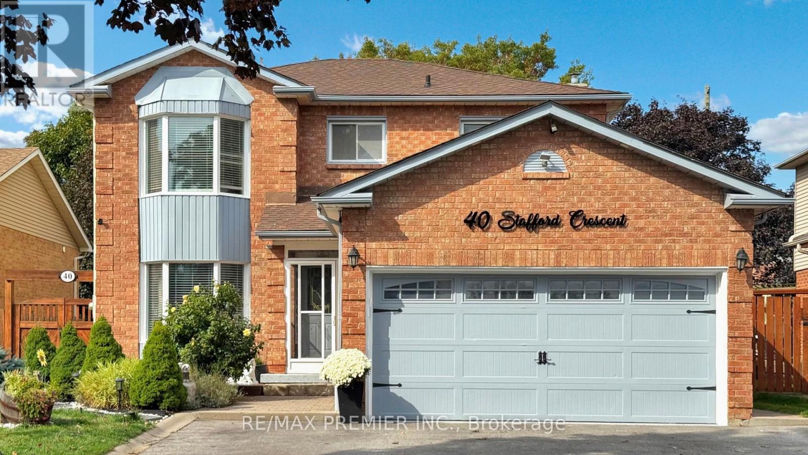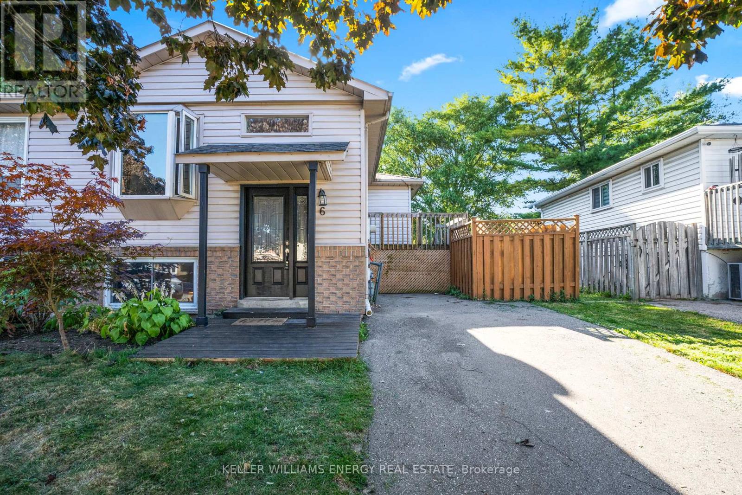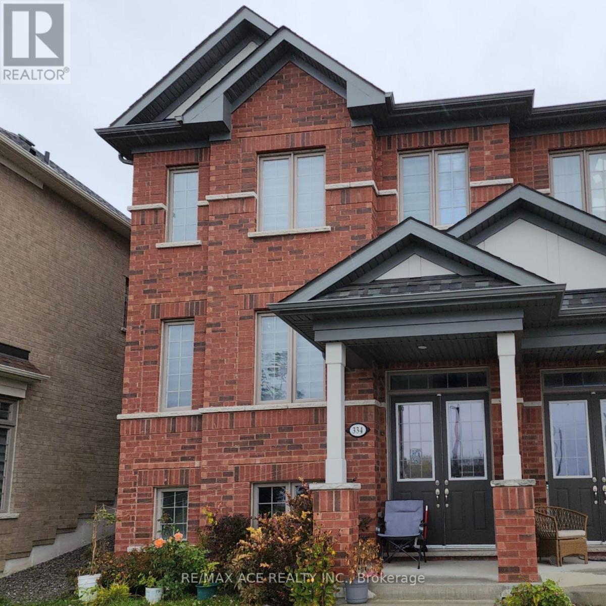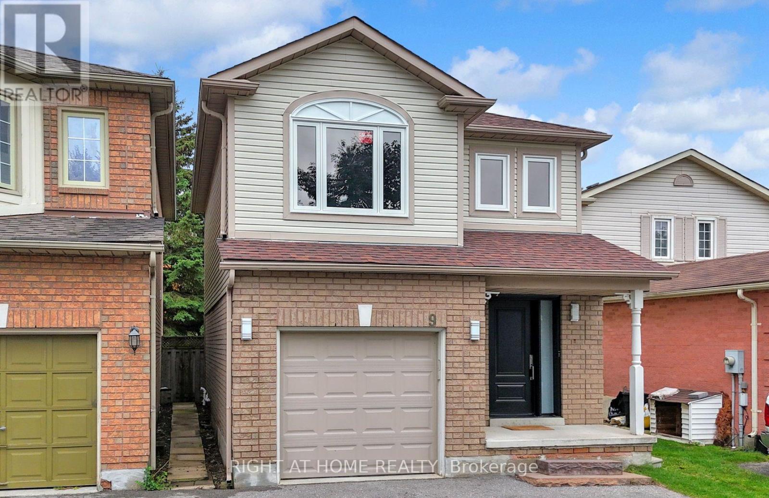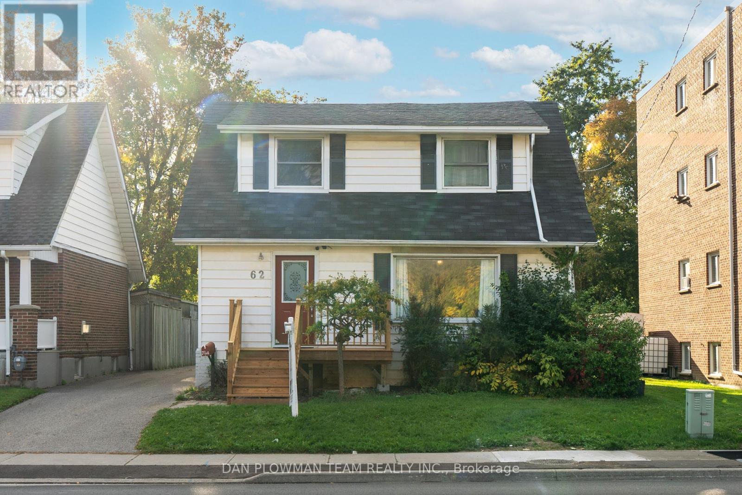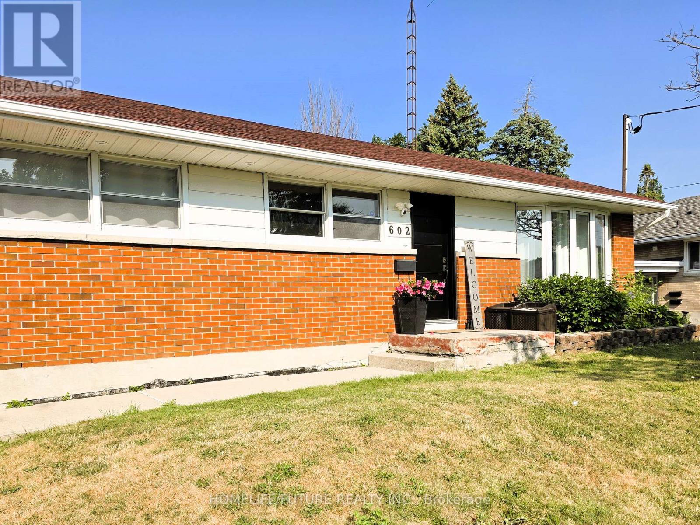- Houseful
- ON
- Clarington
- Bowmanville
- 224 Lord Elgin Ln
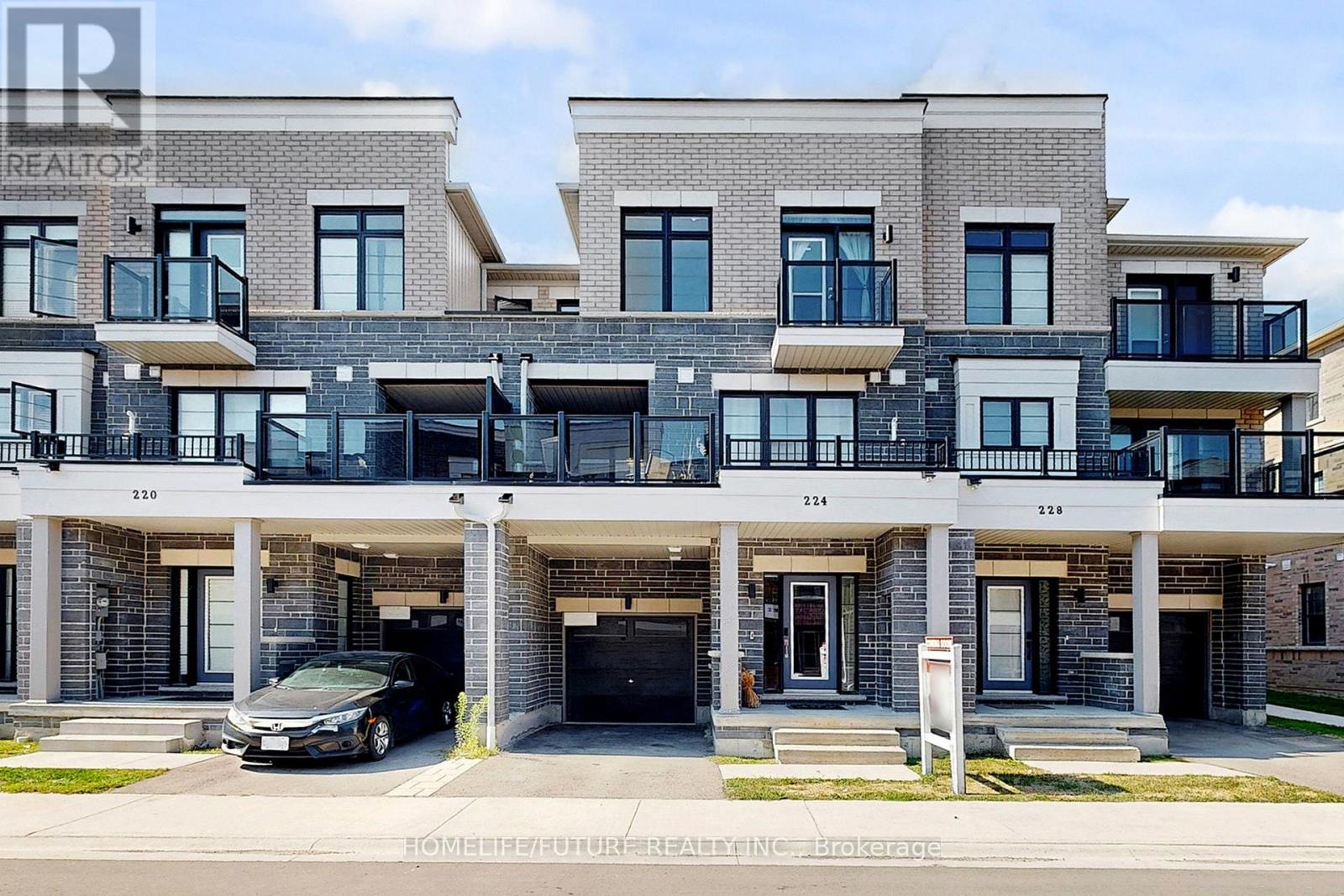
Highlights
Description
- Time on Houseful51 days
- Property typeSingle family
- Neighbourhood
- Median school Score
- Mortgage payment
Welcome To A 4-Year New Modern Townhouse In A Master Planned Community, Situated In Walking Distance To The Current GO Bus Terminal And Future GO Train Station. All Amenities Like Your Favorite Starbucks, Tim Hortons, Movie Theatre, Grocery Stores, Walmart Home Depot Etc. Are In Close Proximity. Walk-Through Sun-Drenched Hardwood Floor Den From The Foyer Up Into Hardwood 2nd Floor That Greets You With A Spacious Living Room With Built In Shelving With An Electric Fireplace, Leading Into A Bright Dining Room/ Kitchen. Kitchen Boasts A Stainless-Steel Double Door Bottom Freezer Fridge, Electric Stove, Built In Microwave And Pot Lights. You Will Also Enjoy A Double Door Pantry Adjoining The Kitchen. Spacious Dining Room Leads You Into A Large Balcony For Extra Entertainment Space And Bbqing. Third Floor Sports A Large Primary Room With An En-Suite Bathroom, Double Closets And A Reading Nook. 2nd And 3rd Bedrooms Are Of The Same Size With A Closet. 3rd Bedroom Opens Into A Balcony. (id:63267)
Home overview
- Cooling Central air conditioning
- Heat source Natural gas
- Heat type Forced air
- Sewer/ septic Sanitary sewer
- # total stories 3
- # parking spaces 2
- Has garage (y/n) Yes
- # full baths 2
- # half baths 1
- # total bathrooms 3.0
- # of above grade bedrooms 3
- Flooring Hardwood
- Subdivision Bowmanville
- Lot size (acres) 0.0
- Listing # E12401665
- Property sub type Single family residence
- Status Active
- Kitchen 6.33m X 3.05m
Level: 2nd - Dining room 6.33m X 3.05m
Level: 2nd - Living room 3.76m X 3.56m
Level: 2nd - Primary bedroom 4.27m X 3.07m
Level: 3rd - 2nd bedroom 2.85m X 2.49m
Level: 3rd - 3rd bedroom 2.85m X 2.49m
Level: 3rd - Den 3.05m X 2.95m
Level: Ground
- Listing source url Https://www.realtor.ca/real-estate/28858643/224-lord-elgin-lane-clarington-bowmanville-bowmanville
- Listing type identifier Idx

$-1,724
/ Month

