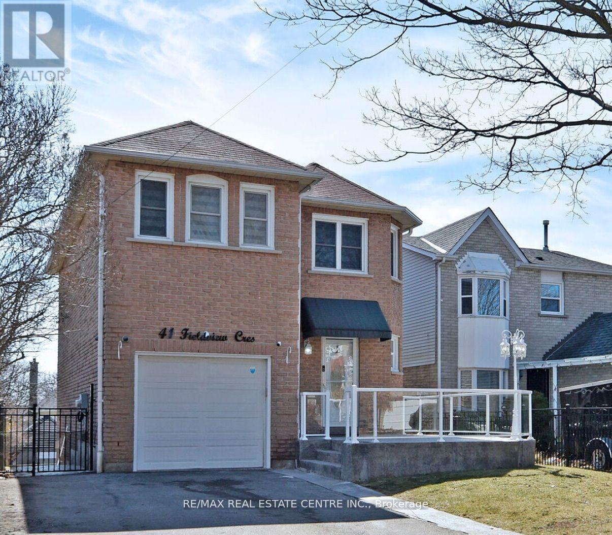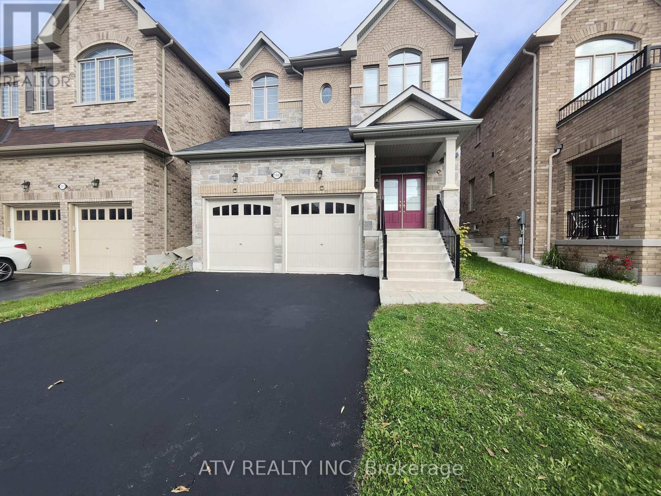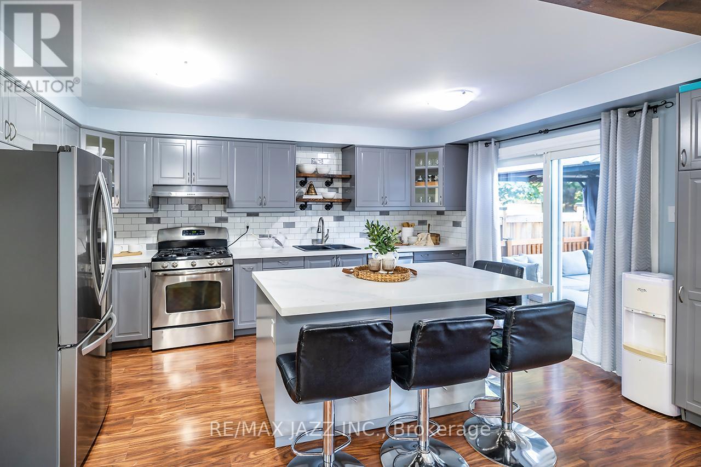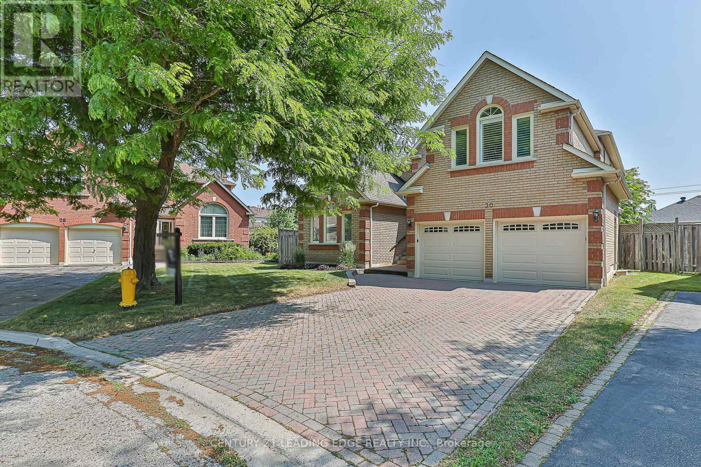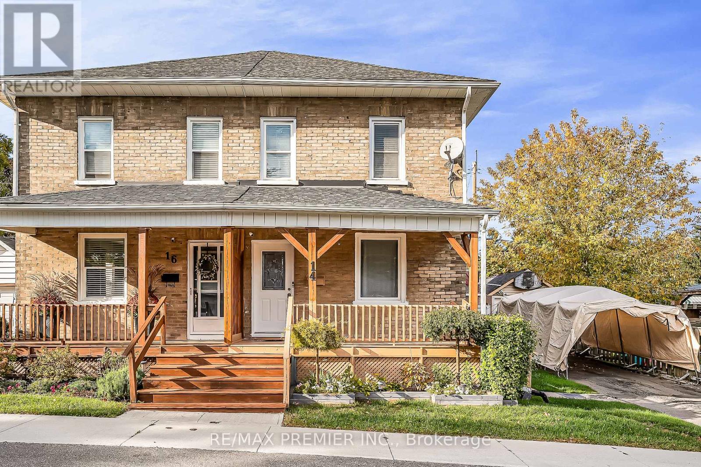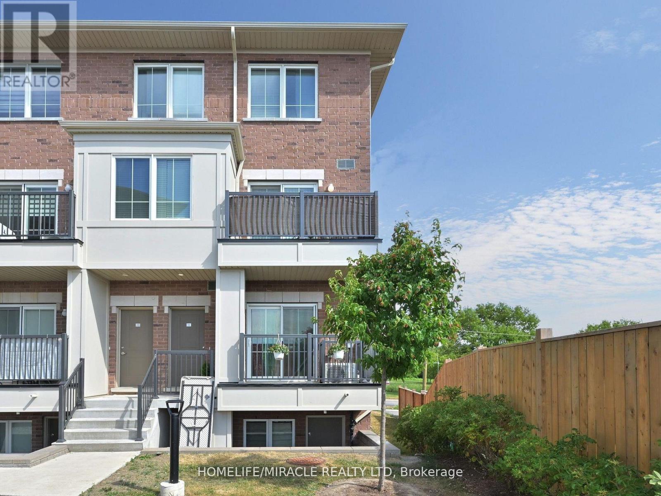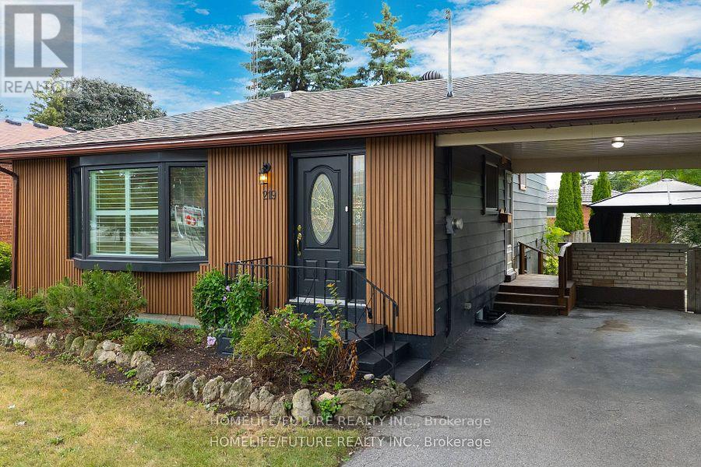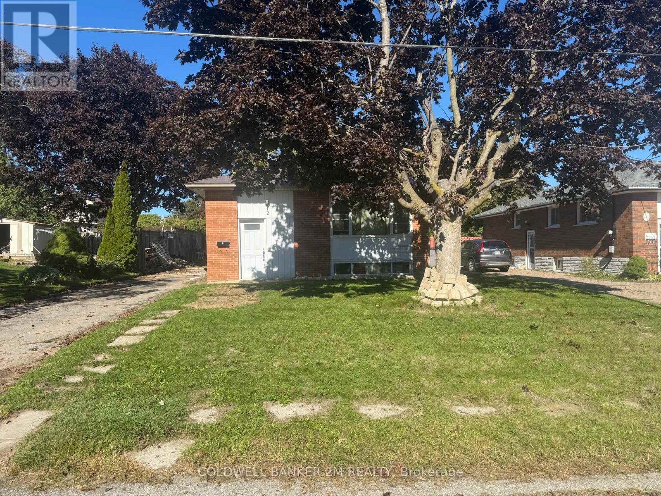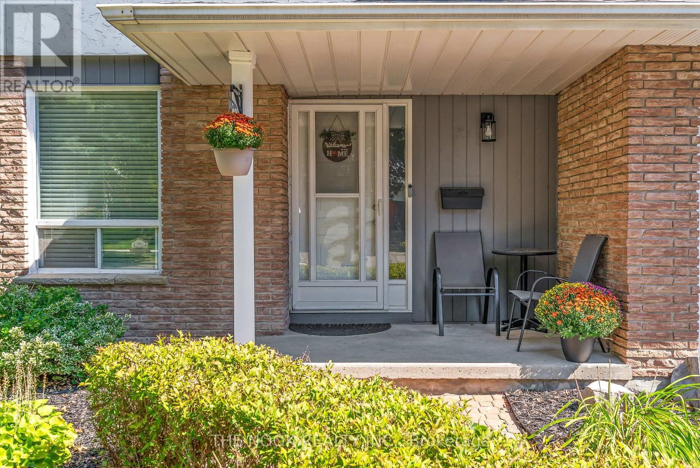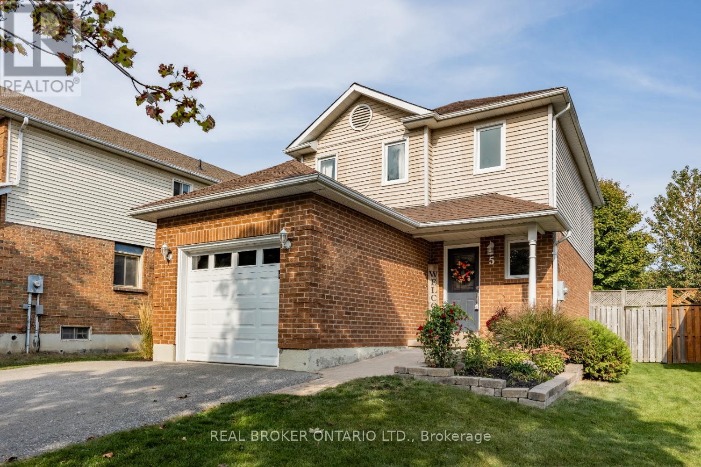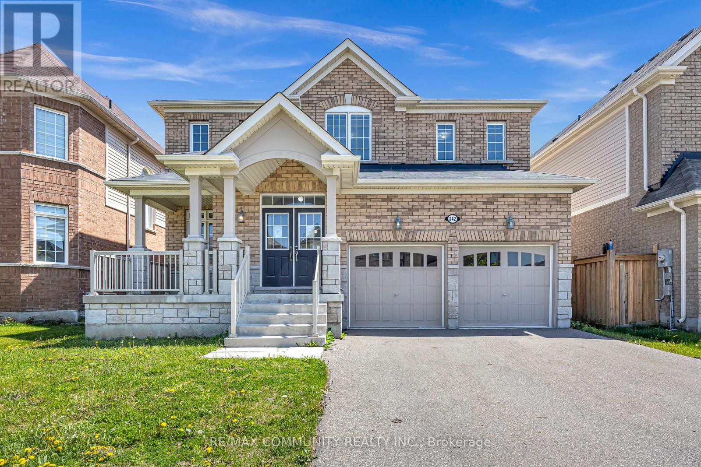- Houseful
- ON
- Clarington
- Bowmanville
- 23 Flett St
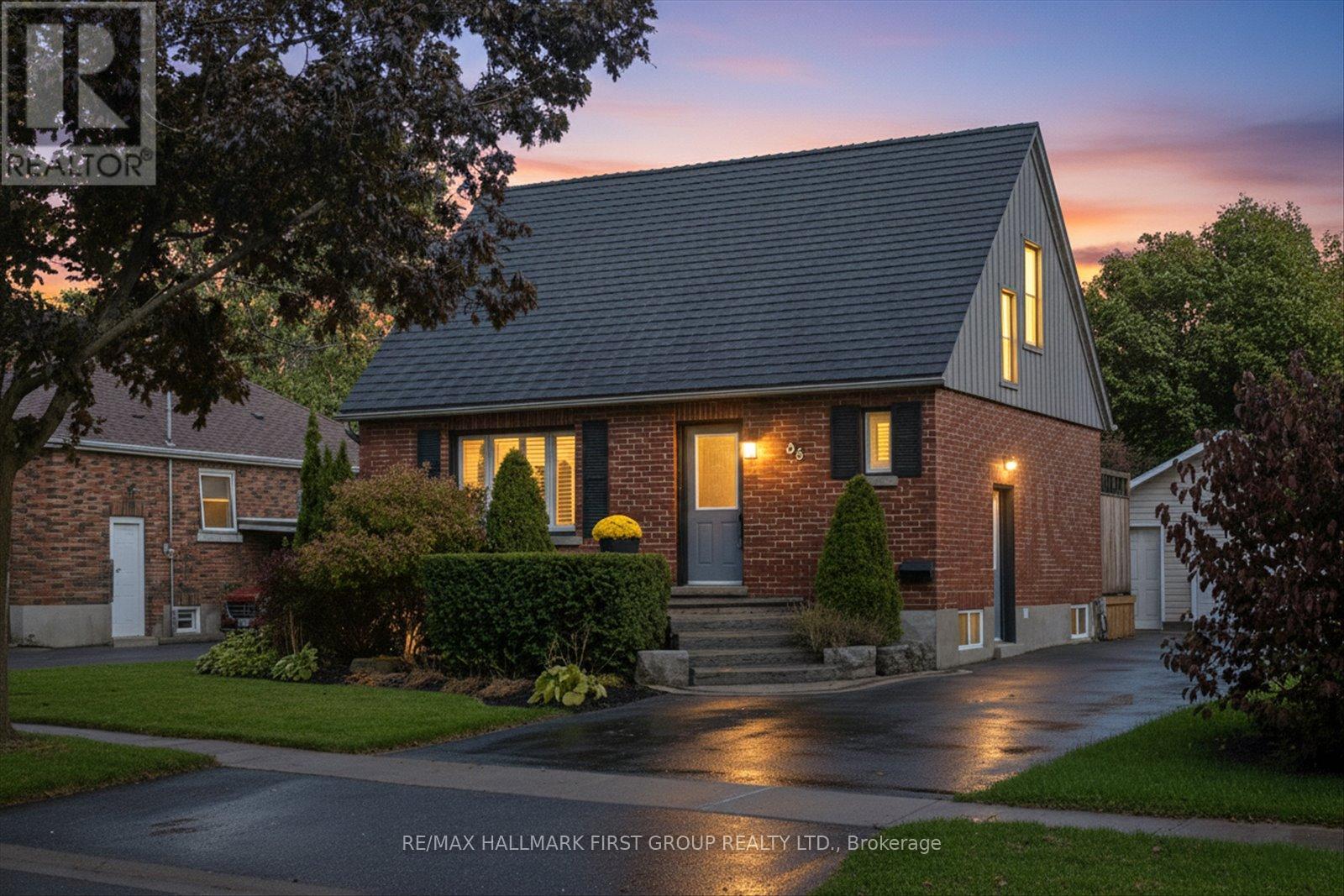
Highlights
Description
- Time on Housefulnew 7 hours
- Property typeSingle family
- Neighbourhood
- Median school Score
- Mortgage payment
A Dream Home For Car Enthusiasts And Entertainers Alike! This Turnkey Home Features A Detached, Heated And Insulated Garage With Dedicated 100-Amp Panel And Epoxy Floors With Ample Space For A Workshop Or EV Setup. Step Outside To A Private, Landscaped Yard Complete With A Large Deck Spanning Entire With Of The Home (2020), Gazebo, Plumbed Irrigation, And Outdoor Gas Line. Inside, Find 3 Bedrooms, 2 Bathrooms With Quality Upgrades Throughout, Including California Shutters And Upgraded Vinyl Plank Flooring. The Bright, Fully Renovated Kitchen Offers Quartz Counters, An Eat-In Area, And Walk-Out To The Deck. Upstairs, The Primary Bedroom Features Custom Built-In Cabinetry And A 4-Piece Ensuite With A Soaker Tub And Large Shower. The Finished Basement Includes A Cozy Gas Fireplace, Pot Lights, Newer Carpet (2019), And A Side Separate Entrance. Enjoy Peace Of Mind With A Brand New Furnace, 200-Amp Panel, Lifetime Euroshield Rubber Roof, And Upgraded Front Hardscape (2022). Ideally Located Minutes From Shopping, Dining, And Highway 401. (id:63267)
Home overview
- Cooling Central air conditioning
- Heat source Natural gas
- Heat type Forced air
- Sewer/ septic Sanitary sewer
- # total stories 2
- # parking spaces 6
- Has garage (y/n) Yes
- # full baths 2
- # total bathrooms 2.0
- # of above grade bedrooms 3
- Flooring Laminate, hardwood, carpeted
- Subdivision Bowmanville
- Lot size (acres) 0.0
- Listing # E12460117
- Property sub type Single family residence
- Status Active
- Recreational room / games room 6.74m X 5.15m
Level: Lower - Kitchen 5.33m X 3.05m
Level: Main - 3rd bedroom 3.2m X 2.56m
Level: Main - Living room 4.63m X 3.39m
Level: Main - 2nd bedroom 3.41m X 2.65m
Level: Upper - Primary bedroom 4.72m X 3.08m
Level: Upper
- Listing source url Https://www.realtor.ca/real-estate/28984710/23-flett-street-clarington-bowmanville-bowmanville
- Listing type identifier Idx

$-1,866
/ Month

