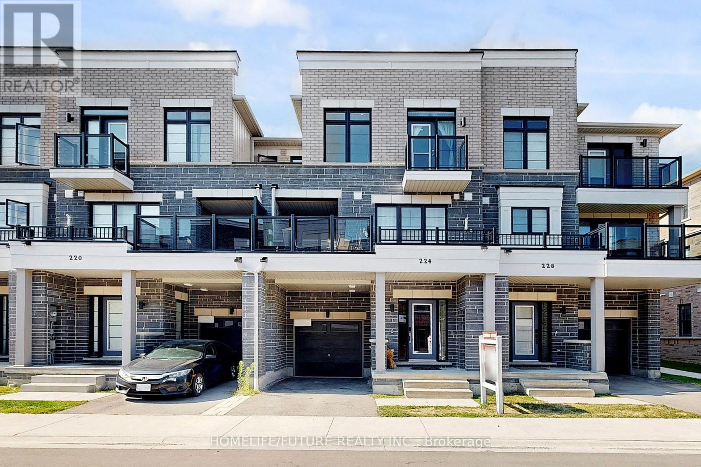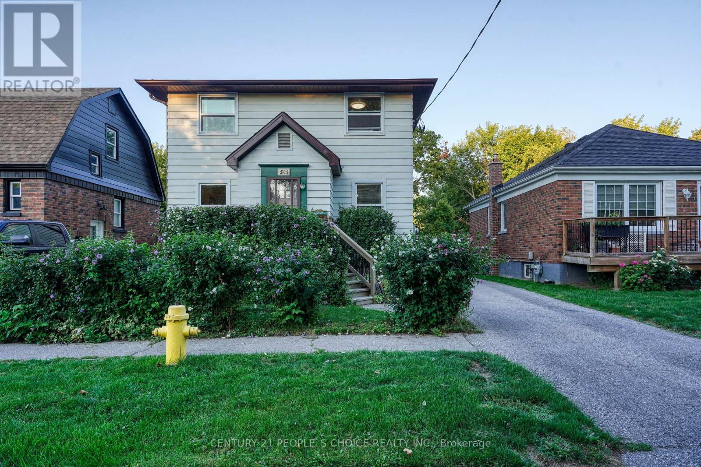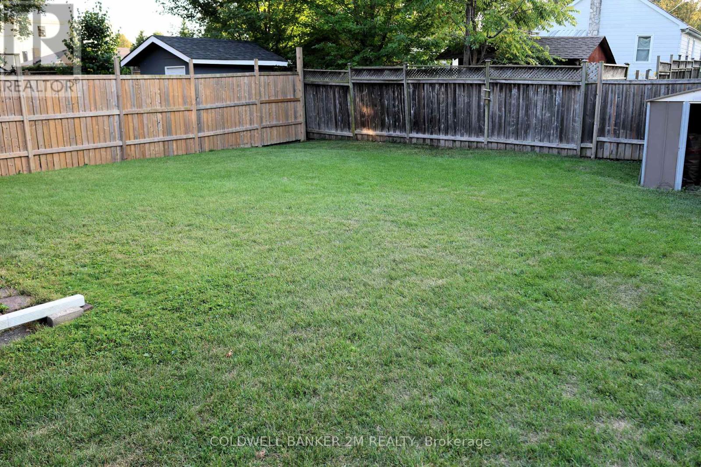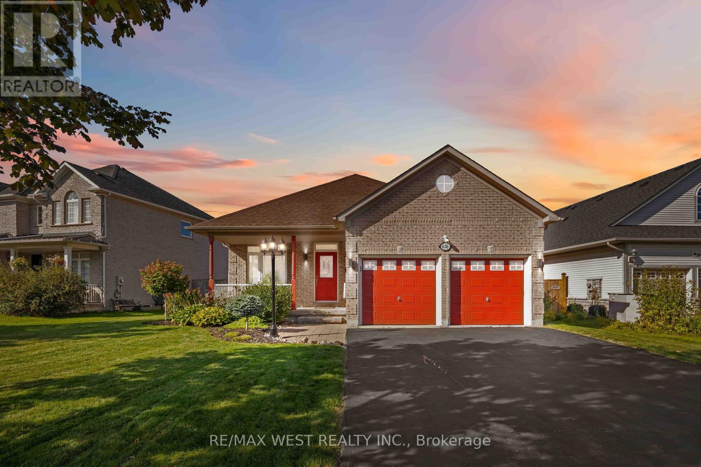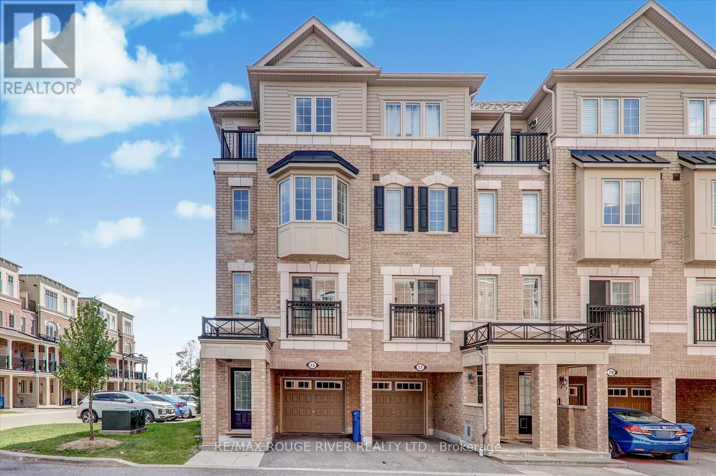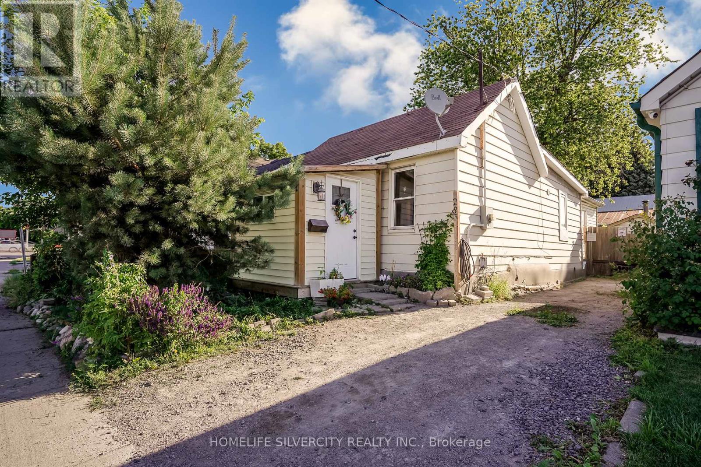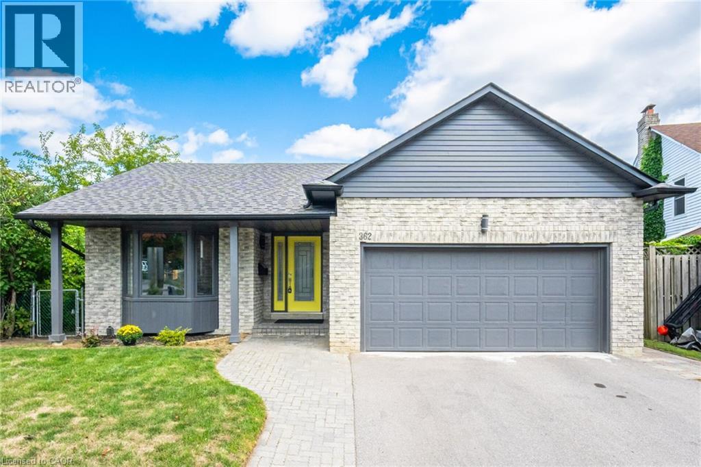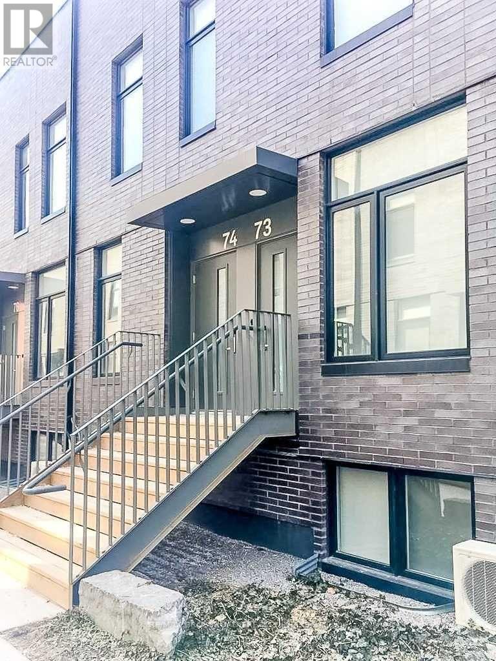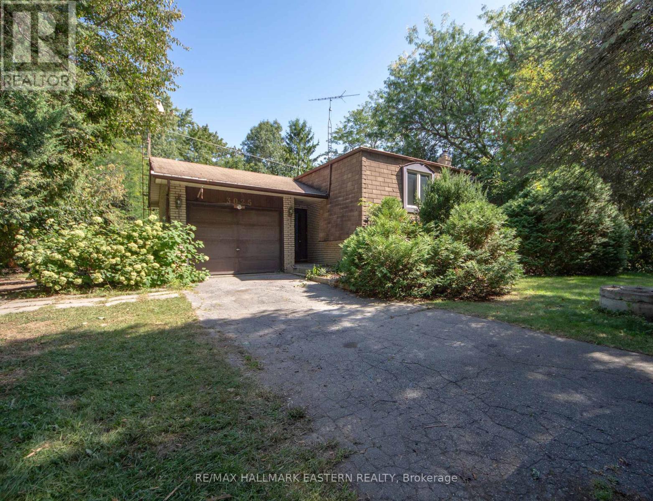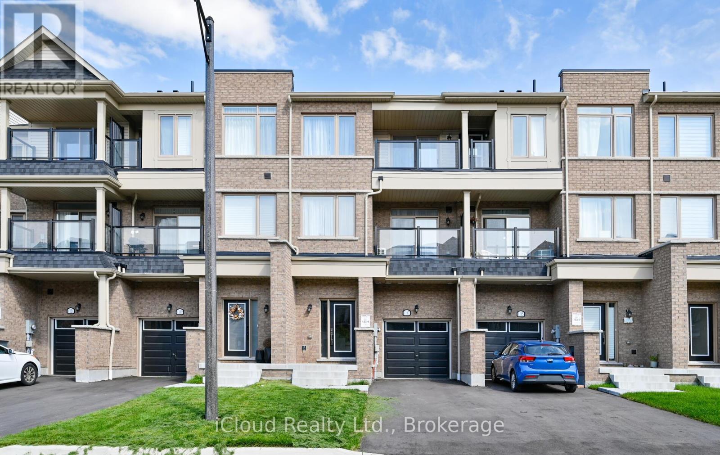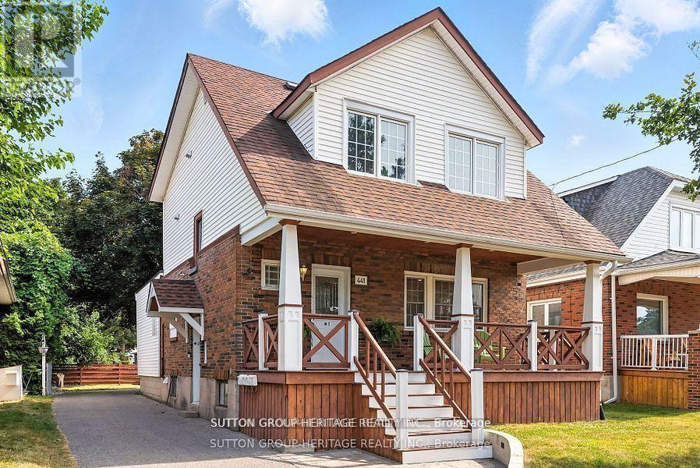- Houseful
- ON
- Clarington
- Bowmanville
- 23 Jack Roach St
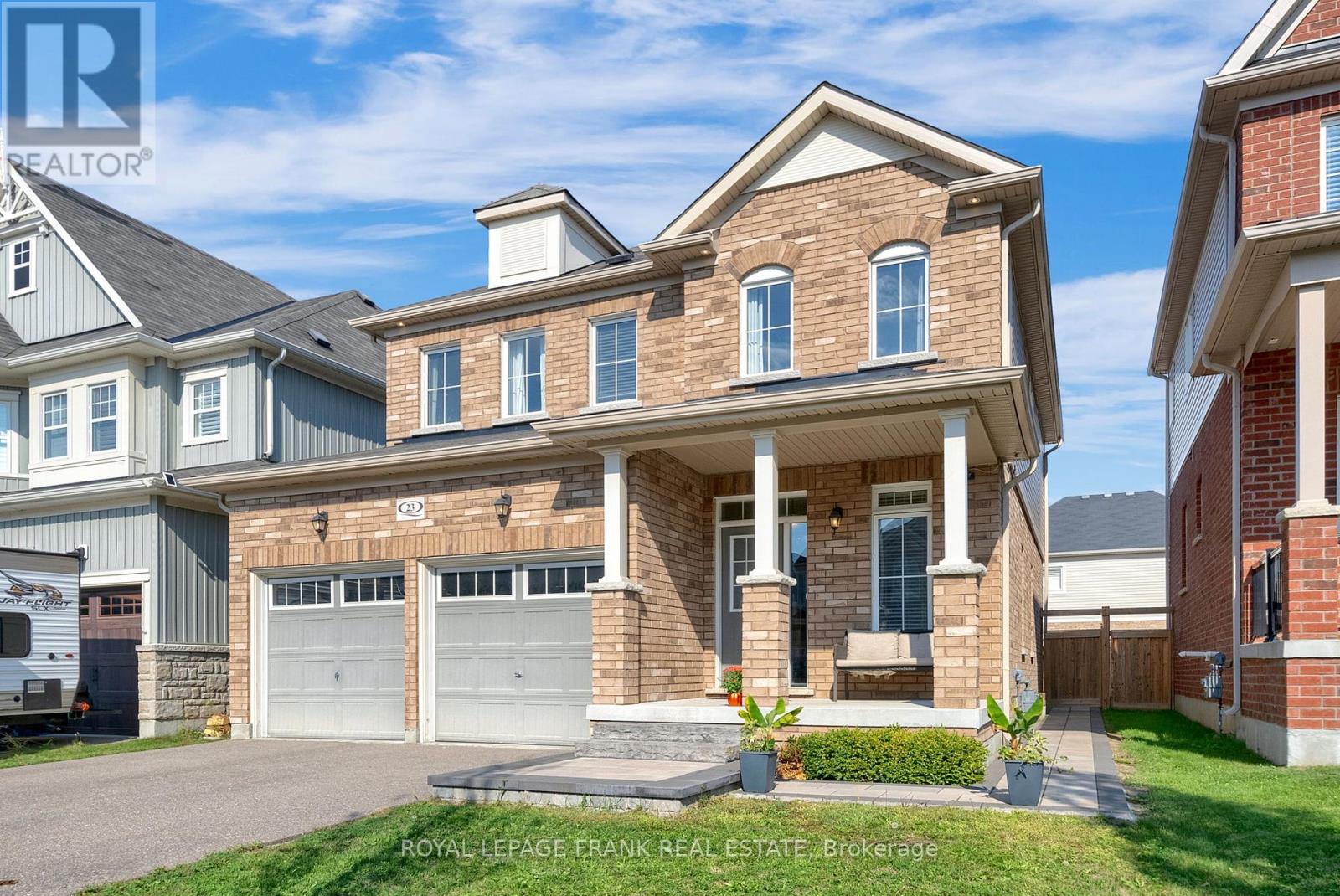
Highlights
Description
- Time on Housefulnew 19 hours
- Property typeSingle family
- Neighbourhood
- Median school Score
- Mortgage payment
Welcome to 23 Jack Roach Street A Stunning 4-Bedroom Family Home in Sought-After North Bowmanville! This beautifully designed 4-bed, 3-bath detached home features a spacious double car garage and a bright, functional layout perfect for families. Step inside to an open-concept main floor filled with natural light. The functional kitchen flows seamlessly into the dining and living areas, with an eat-in kitchen & walkout to a private back patio ideal for entertaining or relaxing. Upstairs, enjoy the convenience of a 2nd floor laundry room and 4 generously sized bedrooms. The primary suite boasts a walk-in closet and spacious 5-piece ensuite with a dual vanity, offering the perfect retreat. The unfinished basement provides endless possibilities to create the space your family needs whether its a home gym, office, or recreation room. Located in a highly desirable North Bowmanville neighbourhood, this home offers easy access to schools, parks, shopping, and is just minutes from Highway 401 & 407 for commuters. Don't miss the opportunity to call this move-in ready gem your own! (id:63267)
Home overview
- Cooling Central air conditioning
- Heat source Natural gas
- Heat type Forced air
- Sewer/ septic Sanitary sewer
- # total stories 2
- # parking spaces 6
- Has garage (y/n) Yes
- # full baths 2
- # half baths 1
- # total bathrooms 3.0
- # of above grade bedrooms 4
- Flooring Hardwood, tile, laminate
- Subdivision Bowmanville
- Directions 1902571
- Lot size (acres) 0.0
- Listing # E12399813
- Property sub type Single family residence
- Status Active
- 4th bedroom 3.08m X 2.88m
Level: 2nd - Primary bedroom 4.97m X 3.84m
Level: 2nd - Laundry 2.34m X 1.75m
Level: 2nd - 3rd bedroom 3.32m X 3.03m
Level: 2nd - 2nd bedroom 3.46m X 3.06m
Level: 2nd - Living room 4.44m X 3.62m
Level: Main - Kitchen 3.63m X 3.17m
Level: Main - Dining room 4.56m X 3.01m
Level: Main - Eating area 3.63m X 2.6m
Level: Main
- Listing source url Https://www.realtor.ca/real-estate/28854257/23-jack-roach-street-clarington-bowmanville-bowmanville
- Listing type identifier Idx

$-2,533
/ Month

