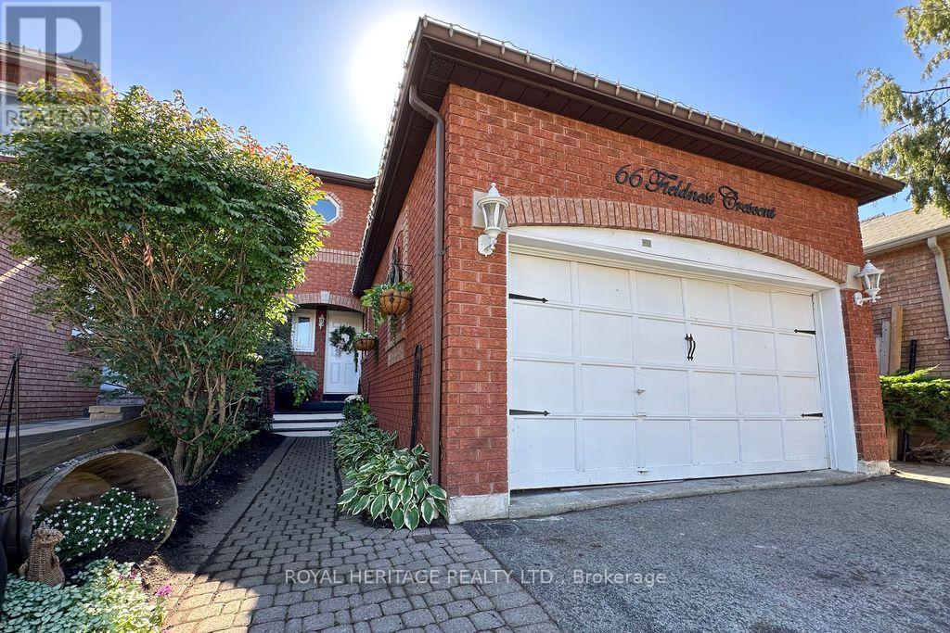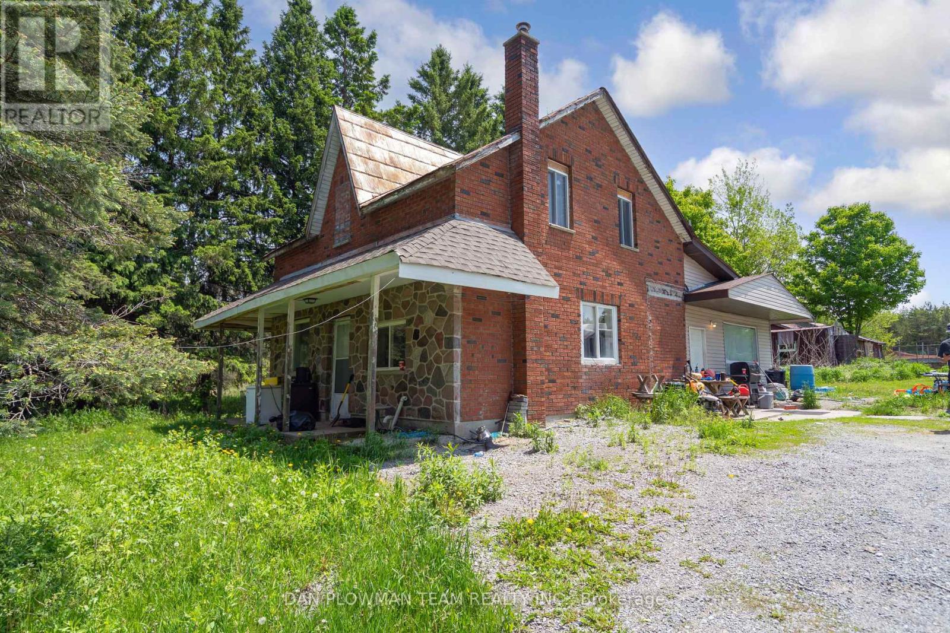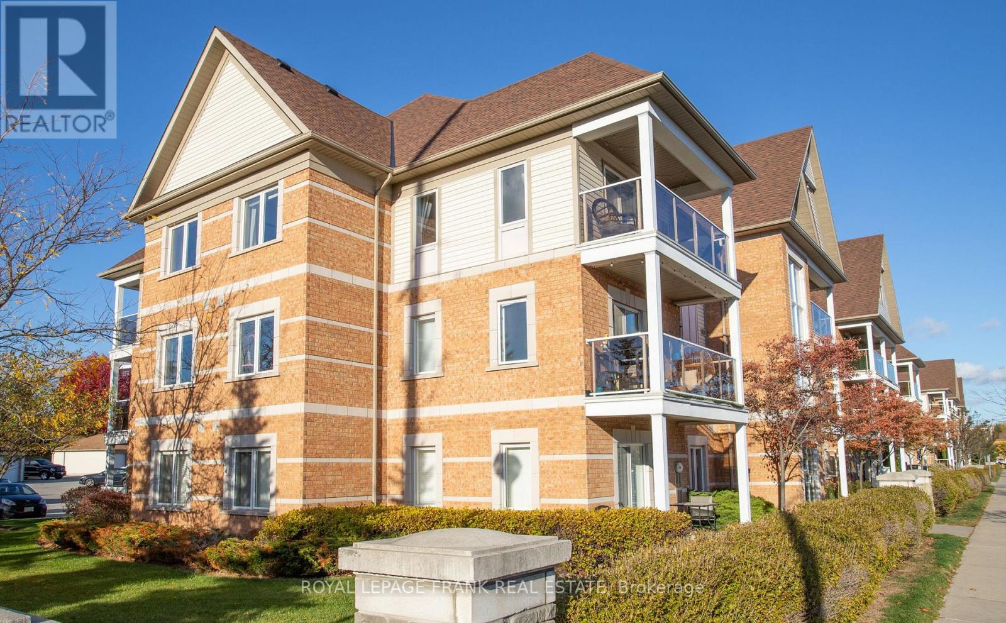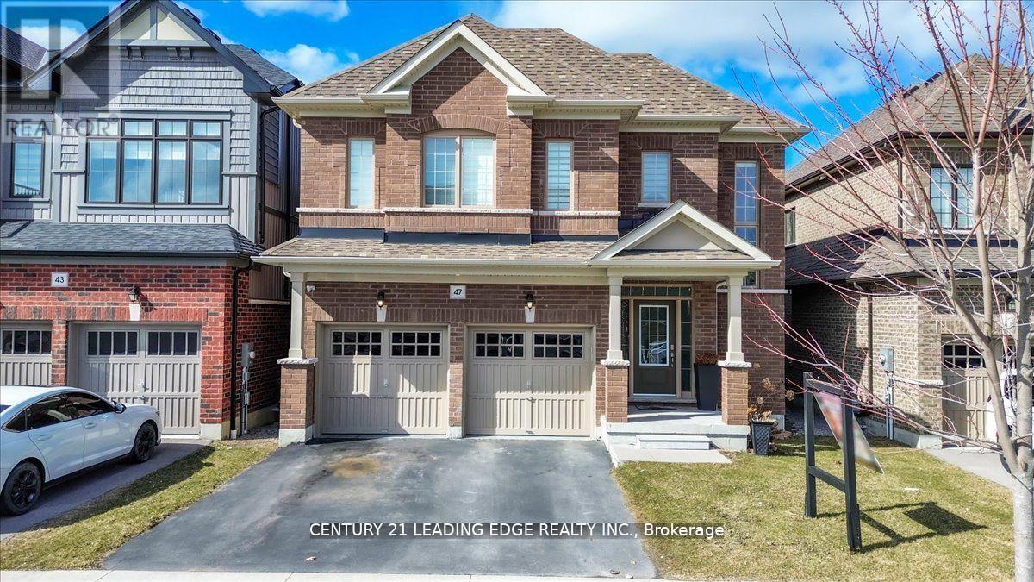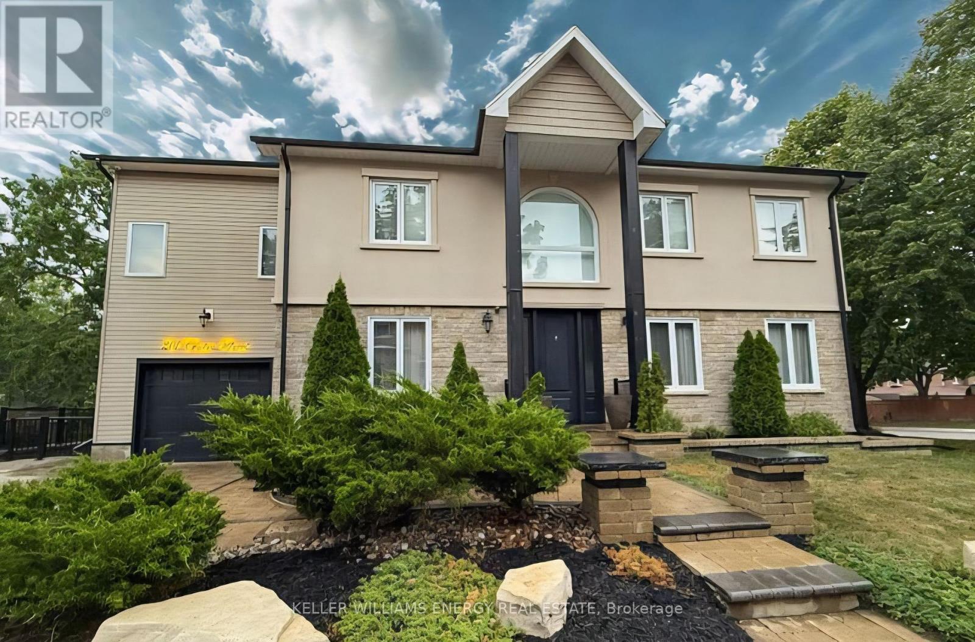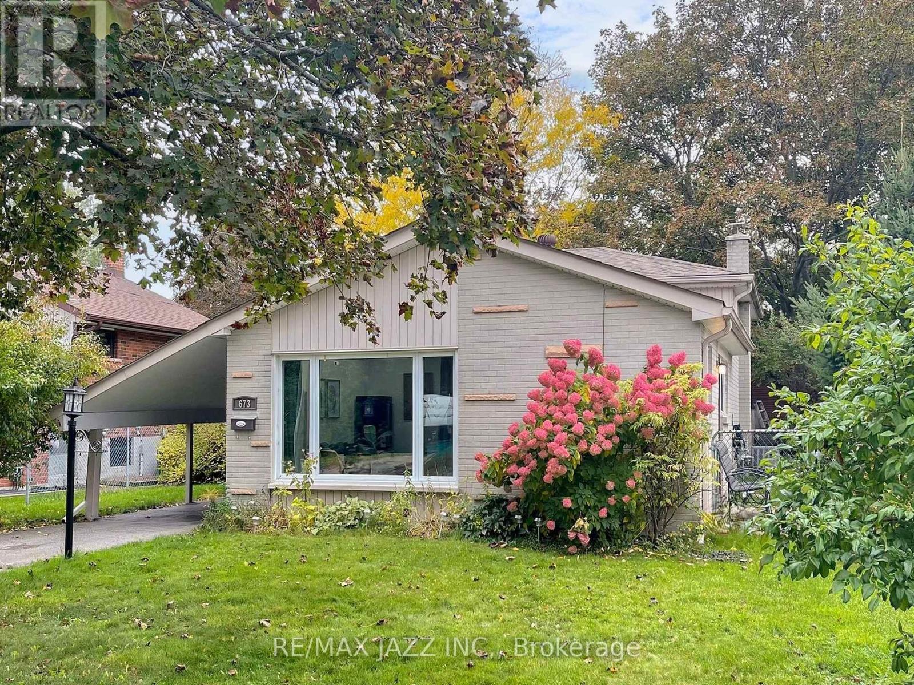- Houseful
- ON
- Clarington
- Bowmanville
- 2305 Bowmanville Ave
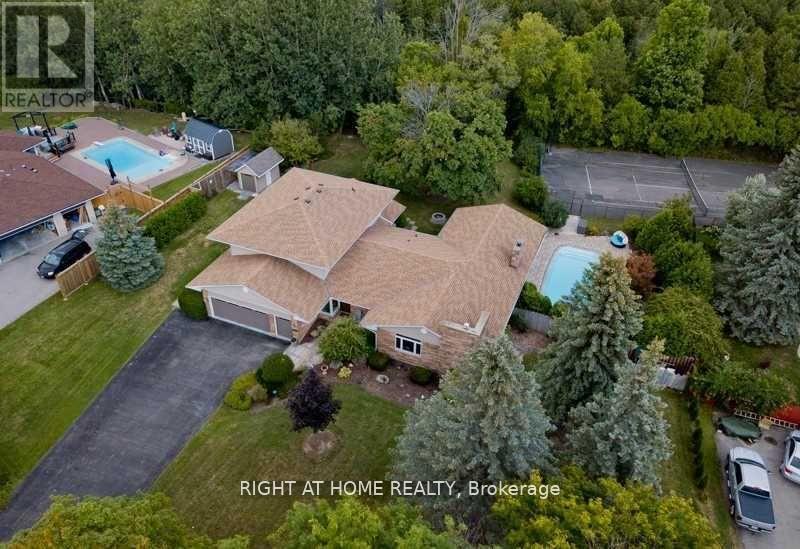
2305 Bowmanville Ave
2305 Bowmanville Ave
Highlights
Description
- Time on Houseful132 days
- Property typeSingle family
- Neighbourhood
- Median school Score
- Mortgage payment
Executive Home on 2.34 Acre Ravine Lot Hidden In The Heart of Bowmanville. Executive custom home with all the bells and whistles to excite the whole family and friends. Situated on a 158 x 640 ft lot, this home offers 4 Bedrooms (w/ Primary bedroom on the main floor) + 4 Bathrooms + Finished Basement. The main floor features a large foyer, primary bedroom w/ a 5-piece ensuite, big country-style kitchen, sunken living room, sunken family room with a large fireplace, dining room, wet bar, and laundry room. On the second floor, you have 3 large bedrooms perfect any aged kid. These bedroom are big enough to fit large-size beds + Dressers + Play Area. As you head to the backyard, you have an amazing screened-in sunroom with views of the inground pool, hot tub, and outdoor fireplace. The basement offers a large finished space for an additional living area. The front half of the lot is clear with all grass (Check lot lines on Geowarehouse). This home is also Multi-family living friendly. Pools open!! New pool heater 2024. Close to everything that Bowmanville has to offer. Easy access to 401,407, 418 and Hwy 2. Future Development Potential Is the Cherry On Top! (id:63267)
Home overview
- Cooling Central air conditioning
- Heat source Natural gas
- Heat type Forced air
- Has pool (y/n) Yes
- Sewer/ septic Septic system
- # parking spaces 10
- Has garage (y/n) Yes
- # full baths 3
- # half baths 1
- # total bathrooms 4.0
- # of above grade bedrooms 4
- Flooring Hardwood, laminate
- Has fireplace (y/n) Yes
- Community features Community centre
- Subdivision Bowmanville
- Directions 1562297
- Lot size (acres) 0.0
- Listing # E12210767
- Property sub type Single family residence
- Status Active
- Recreational room / games room 4.52m X 5.51m
Level: Basement - Primary bedroom 4.6m X 4.11m
Level: Main - Office 2.92m X 2.08m
Level: Main - Dining room 3.96m X 5.46m
Level: Main - Eating area 3.3m X 4.98m
Level: Main - Living room 6.83m X 5.13m
Level: Main - Kitchen 4.32m X 4.98m
Level: Main - Family room 5.08m X 4.88m
Level: Main - 4th bedroom 4.27m X 4.01m
Level: Upper - 3rd bedroom 3.89m X 5.46m
Level: Upper - 2nd bedroom 4.65m X 4.52m
Level: Upper
- Listing source url Https://www.realtor.ca/real-estate/28447141/2305-bowmanville-avenue-clarington-bowmanville-bowmanville
- Listing type identifier Idx

$-4,613
/ Month

