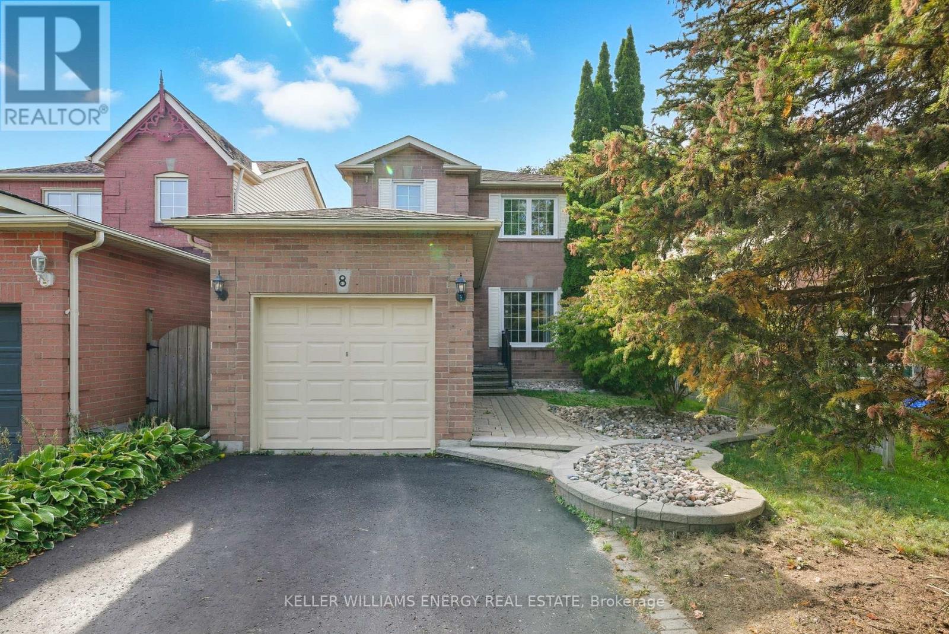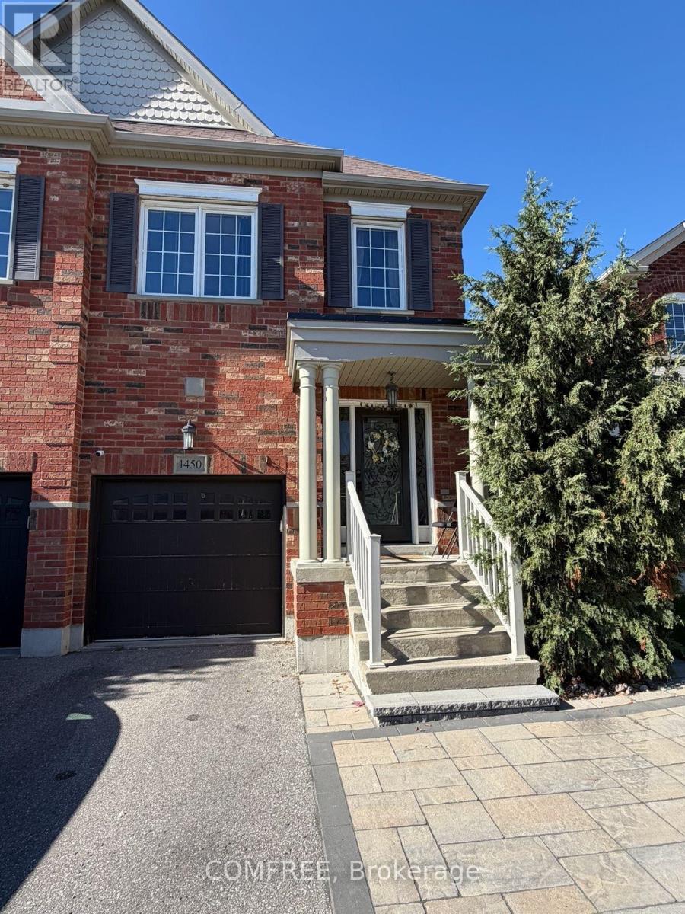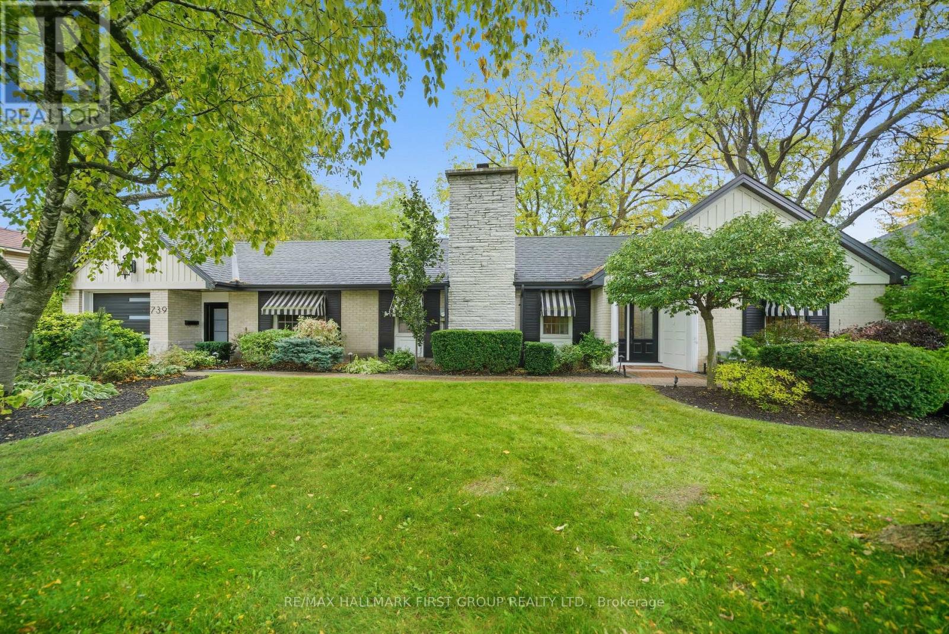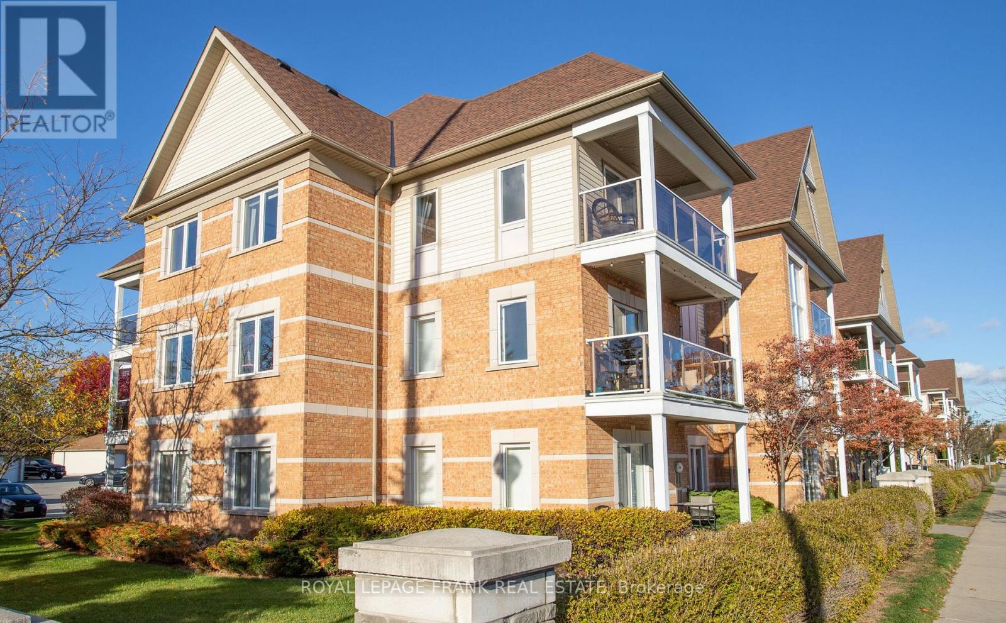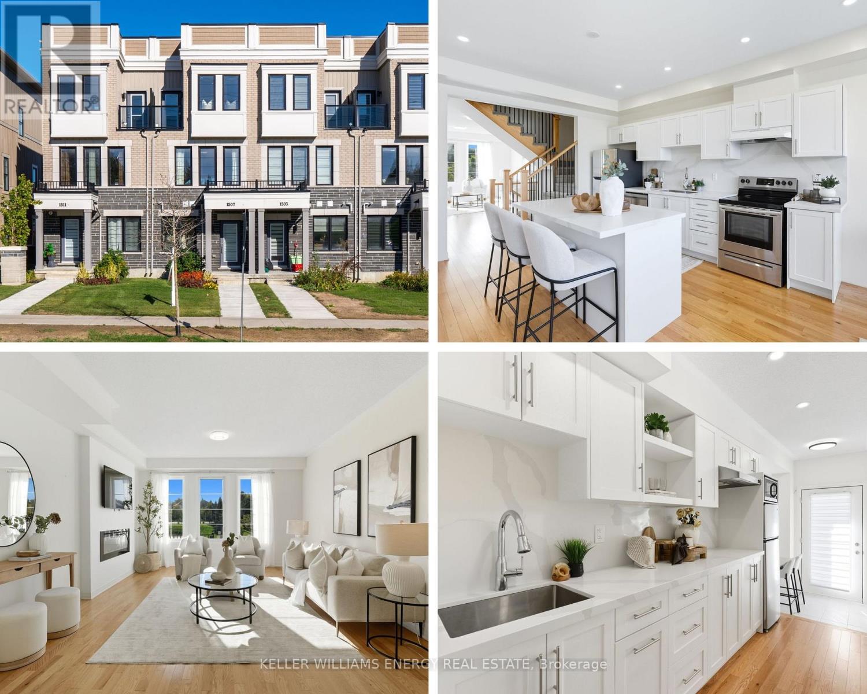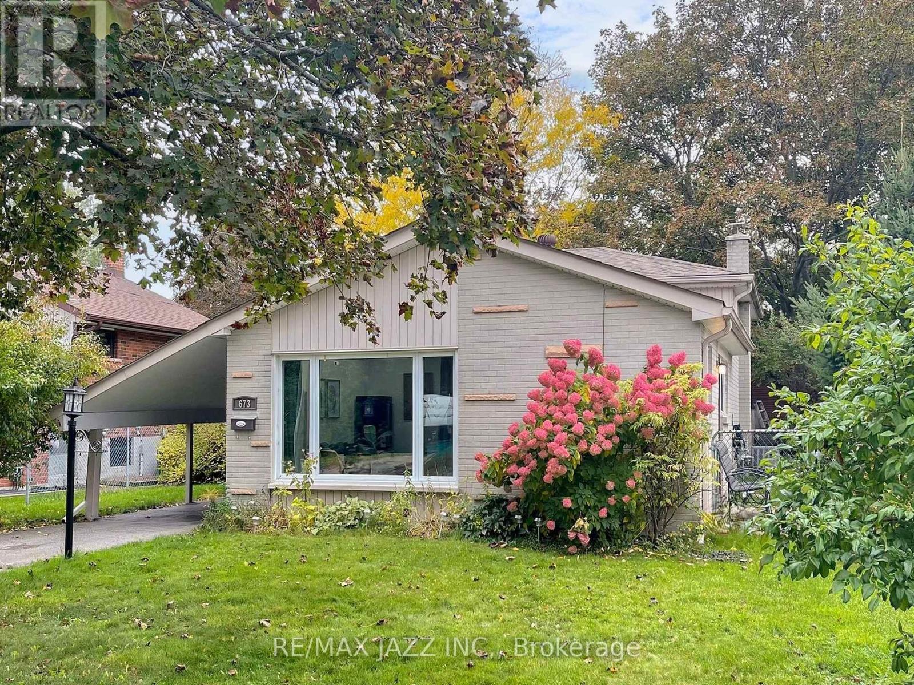- Houseful
- ON
- Clarington
- Courtice
- 26 Kersey Cres
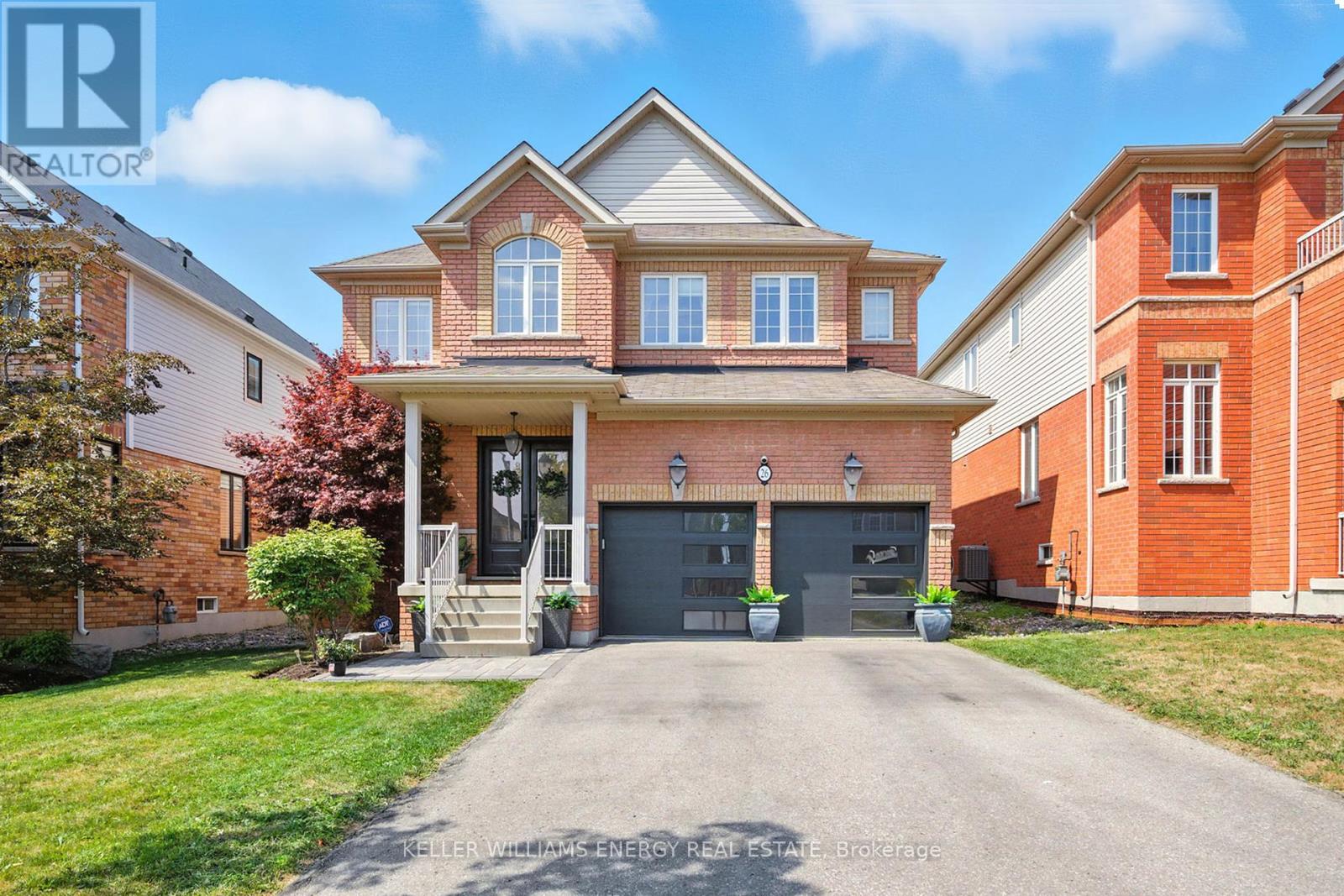
Highlights
Description
- Time on Houseful12 days
- Property typeSingle family
- Neighbourhood
- Median school Score
- Mortgage payment
Step into luxury and comfort with this beautifully maintained detached home offering nearly 3,500 sq. ft. of finished living space! Perfectly blending classic & modern upgrades, this home is made for families who love to entertain and relax in style. Enjoy a large and spacious layout with your own private backyard paradise complete with heated inground pool, dual waterfalls and professional landscaping! The main floor offers a bright, open flow and boasts new hardwood and pot lights throughout featuring 9' ceilings and a huge kitchen perfect for entertaining! Loads of cupboard and counter space, upgraded chefs desk and built in appliances! Upstairs, the primary bedroom is a true retreat, complete with his/her walk-in closets and a 5-piece ensuite detailed with double vanity, separate shower and soaker tub. Additional bedrooms are bright and generously sized, making it ideal for a growing family. The finished basement adds valuable extra living space with rec room, Newer vinyl flooring, cozy fireplace, 3pc bathroom and bedroom! Kersey Crescent is in the heart of Courtice, Steps from South Courtice Arena, Rosswell Park in an up and coming family neighbourhood! Close to the rec centres, parks, schools, transit and 401/418, this one has it all style, space, and a resort-like backyard! It's an absolute MUST SEE! ***UPGRADES INCLUDE: 16x30 Pool w/Dual Waterfalls & OmniLogic System -2020. Landscaping - 2020. Pool Heater - 2025. New Exterior Front Doors & Garage Doors - 2025. Central Vac w/Kick Plate Vent - 2023. Main Level & Upstairs Hallway Hardwood Floor - 2023. Upgraded 200 Amp Panel w/Full Home Surge Protector - 2022. EV Charge Wiring to Garage. Tankless Water Heater (Owned) - 2025. Surround Sound System. Newly Renovated Powder Room. BBQ Gas Hook Up. No Sidewalk*** (id:63267)
Home overview
- Cooling Central air conditioning
- Heat source Natural gas
- Heat type Forced air
- Has pool (y/n) Yes
- Sewer/ septic Sanitary sewer
- # total stories 2
- # parking spaces 6
- Has garage (y/n) Yes
- # full baths 3
- # half baths 1
- # total bathrooms 4.0
- # of above grade bedrooms 5
- Flooring Hardwood, carpeted, vinyl
- Has fireplace (y/n) Yes
- Community features Community centre
- Subdivision Courtice
- Lot desc Landscaped
- Lot size (acres) 0.0
- Listing # E12453773
- Property sub type Single family residence
- Status Active
- Primary bedroom 5.579m X 4.368m
Level: 2nd - 2nd bedroom 4.033m X 3.255m
Level: 2nd - 3rd bedroom 3.566m X 3.368m
Level: 2nd - 4th bedroom 3.613m X 3.142m
Level: 2nd - 5th bedroom 3.625m X 2.811m
Level: Basement - Recreational room / games room 4.713m X 10.288m
Level: Basement - Living room 7.063m X 3.306m
Level: Ground - Dining room 7.063m X 3.306m
Level: Ground - Family room 3.549m X 4.84m
Level: Ground - Kitchen 4.574m X 4.86m
Level: Other
- Listing source url Https://www.realtor.ca/real-estate/28970520/26-kersey-crescent-clarington-courtice-courtice
- Listing type identifier Idx

$-3,066
/ Month



