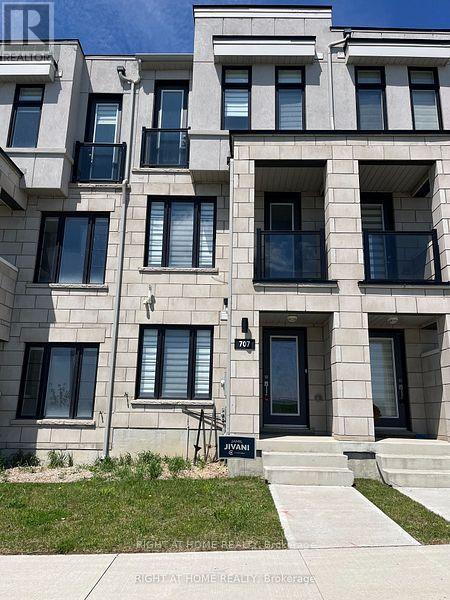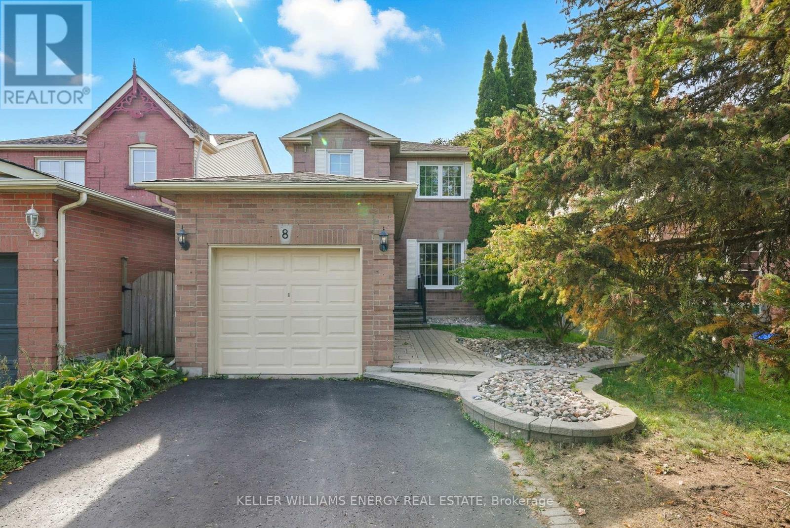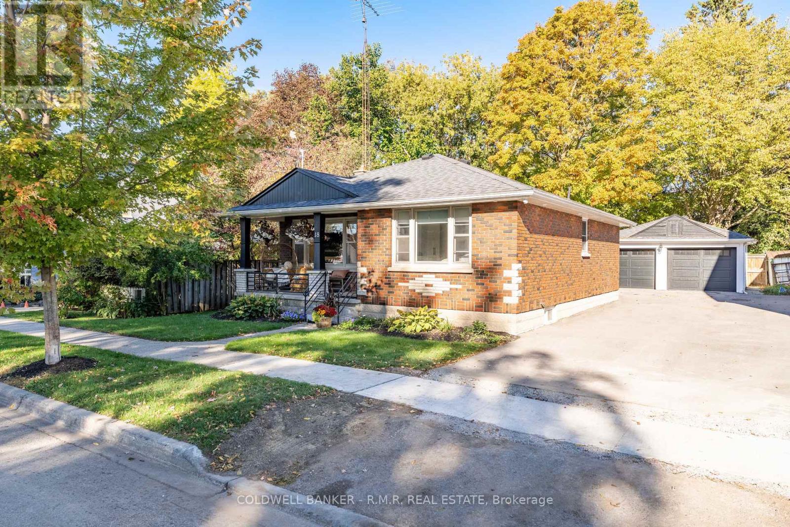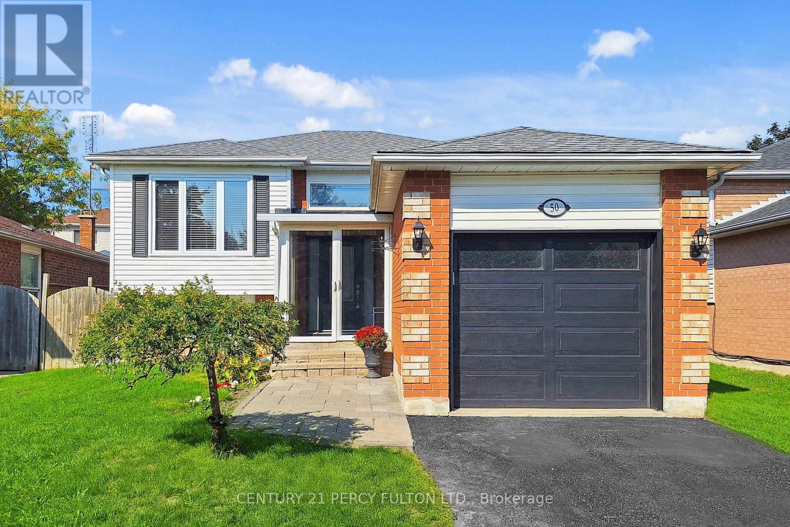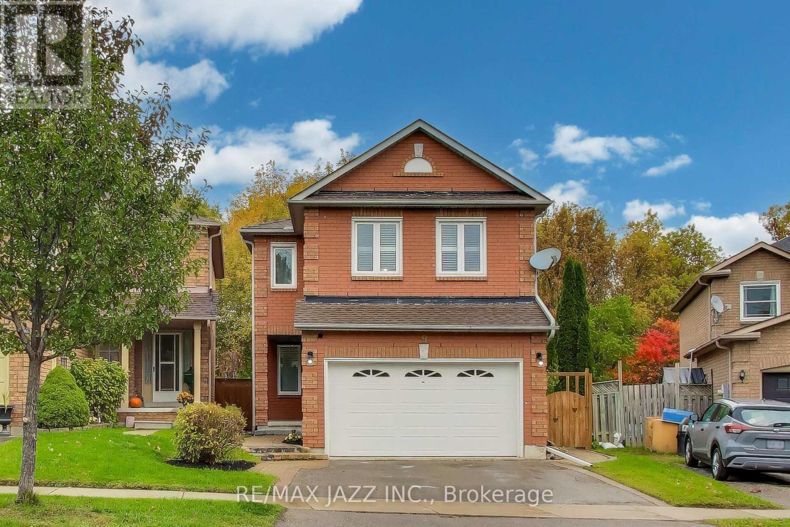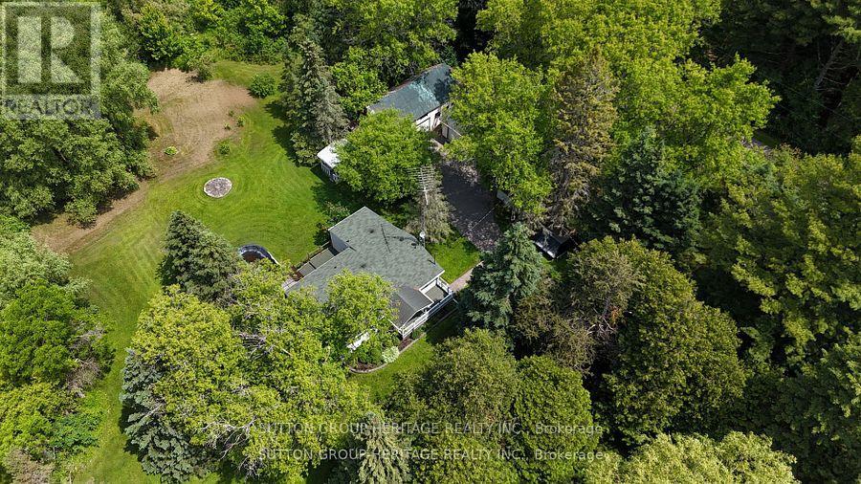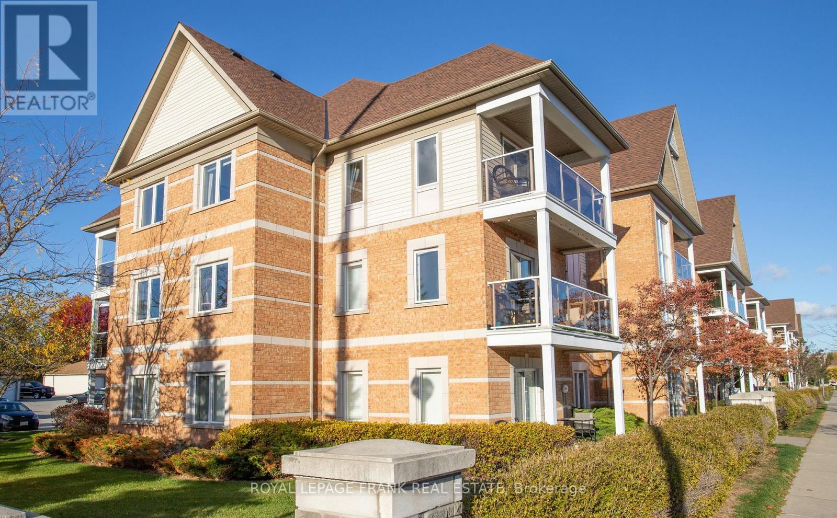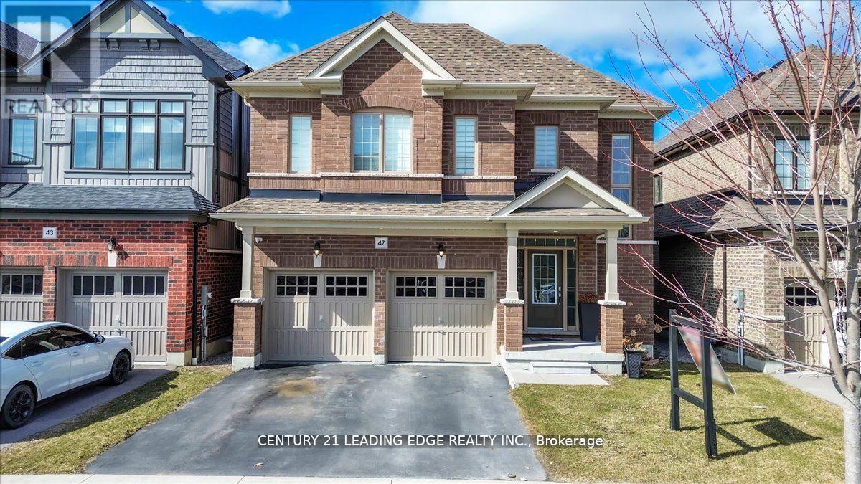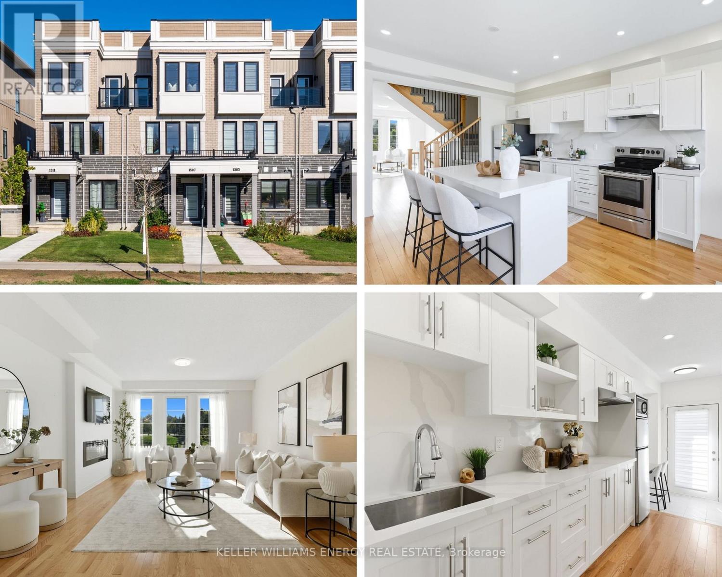- Houseful
- ON
- Clarington
- L1B
- 26 Pineridge Cres
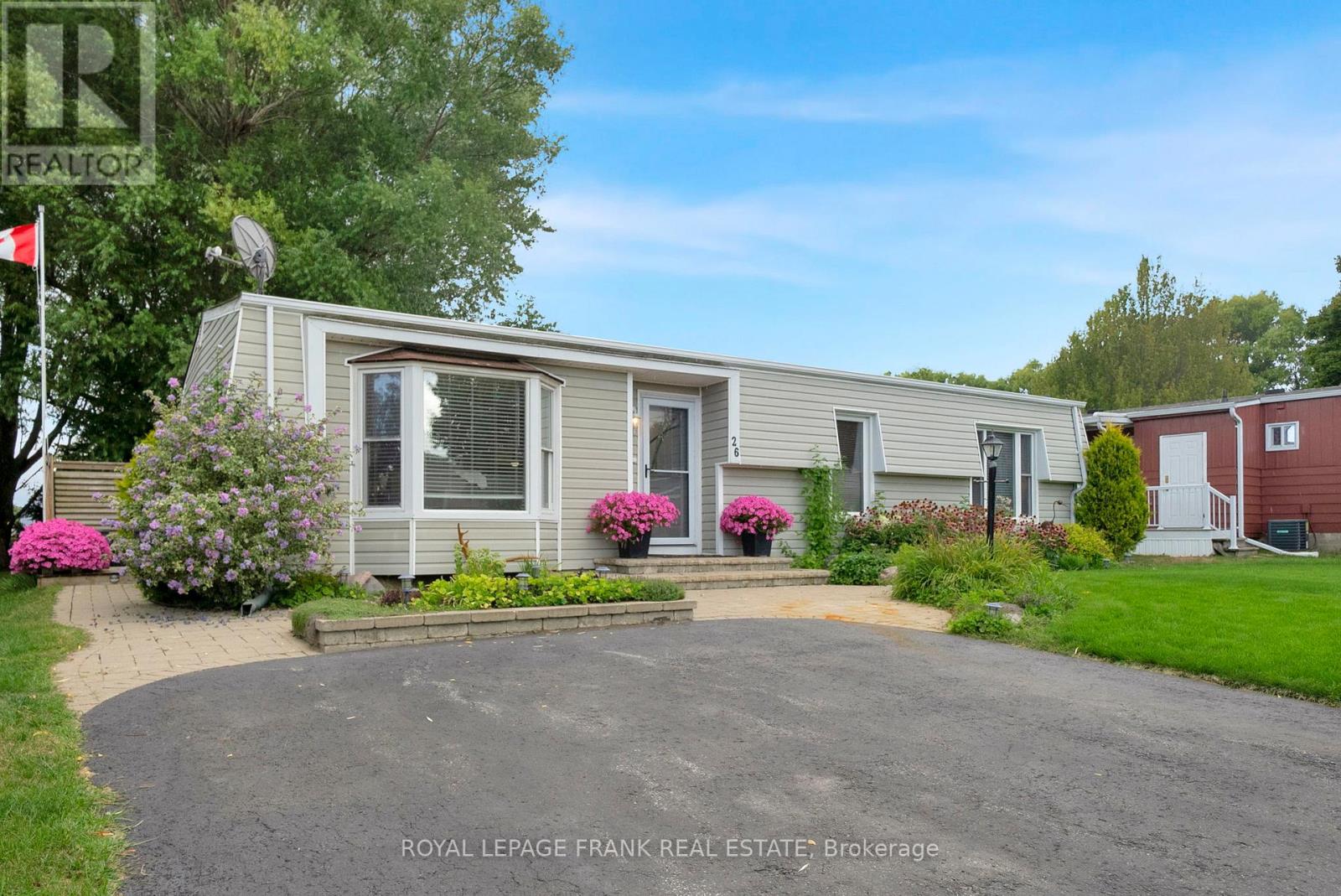
Highlights
Description
- Time on Houseful56 days
- Property typeSingle family
- StyleBungalow
- Median school Score
- Mortgage payment
Discover a vibrant lifestyle in this beautifully updated 2-bedroom bungalow located in the heart of the sought-after Wilmot Creek gated adult community along the shores of Lake Ontario. Step inside to a bright living room, complete with a cozy fireplace, that flows seamlessly into the dining area and a modern, updated kitchen with pantry. A sun-filled family room overlooks the manicured courtyard perfect for relaxing afternoons. The primary suite offers a large walk-in closet with the added convenience of in-suite laundry, while the bathroom has been stylishly renovated with an easy-access glass shower. This home isn't just about comfort inside its about community. Enjoy golf, swimming pools with lake views, pickleball, tennis, billiards, darts, cards, shuffleboard, lawn bowling, woodworking, and even a dog park for your furry companion. Hop in your golf cart to visit friends, tend to community gardens, or stop by the local market. Whether its active days or relaxed evenings, Wilmot Creek offers carefree living with endless opportunities to enjoy life amongst friends. (id:63267)
Home overview
- Cooling Central air conditioning
- Heat source Natural gas
- Heat type Forced air
- Sewer/ septic Sanitary sewer
- # total stories 1
- # parking spaces 2
- # full baths 1
- # total bathrooms 1.0
- # of above grade bedrooms 2
- Flooring Laminate, hardwood
- Subdivision Newcastle
- Directions 1995367
- Lot size (acres) 0.0
- Listing # E12364741
- Property sub type Single family residence
- Status Active
- Dining room 3.94m X 3.54m
Level: Main - Family room 4.25m X 4.15m
Level: Main - 2nd bedroom 3.22m X 3.16m
Level: Main - Primary bedroom 4.23m X 3.79m
Level: Main - Living room 5.73m X 3.01m
Level: Main - Laundry 2.47m X 2.43m
Level: Main - Kitchen 4.51m X 2.54m
Level: Main
- Listing source url Https://www.realtor.ca/real-estate/28777714/26-pineridge-crescent-clarington-newcastle-newcastle
- Listing type identifier Idx

$-1,400
/ Month



