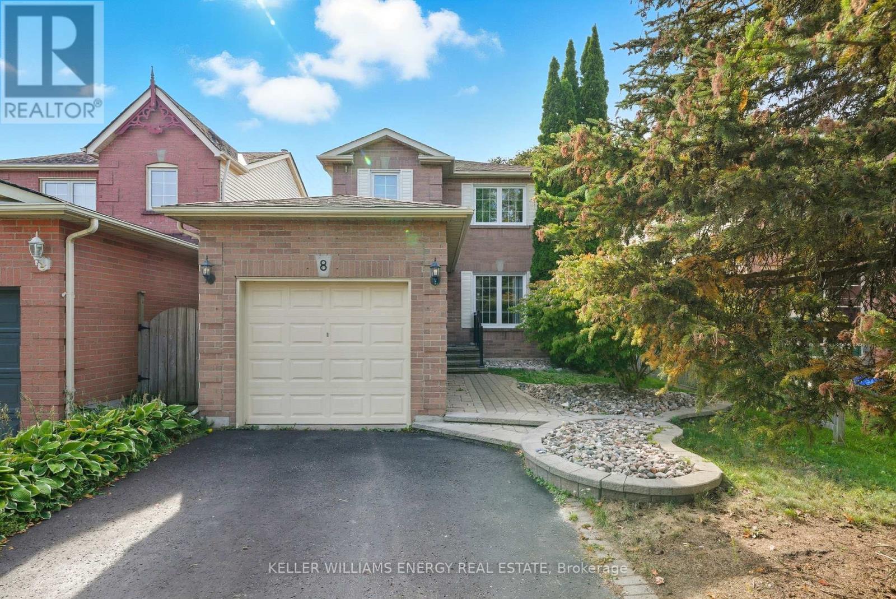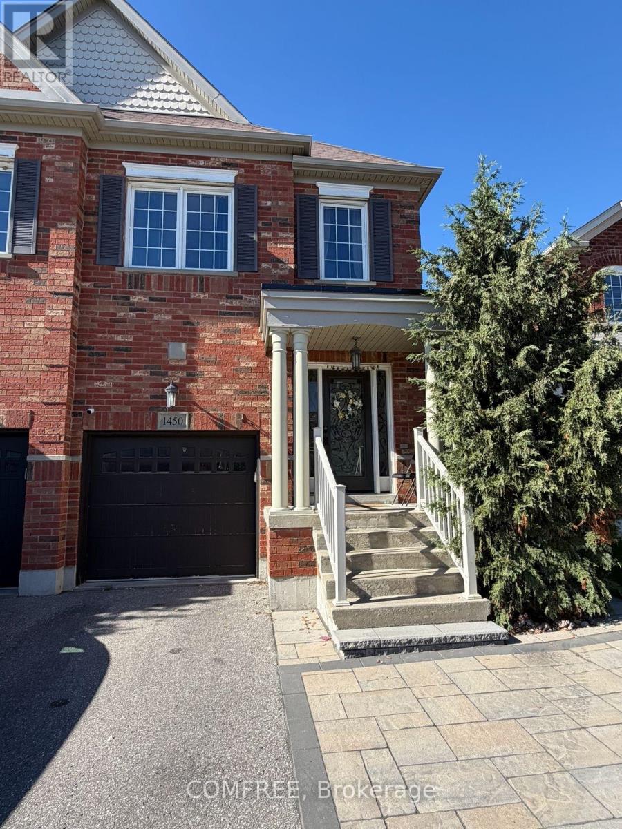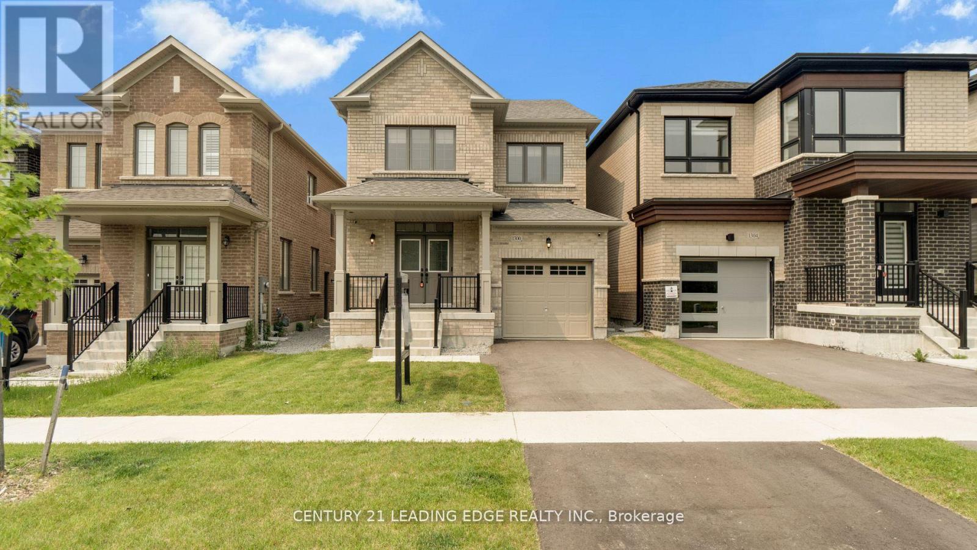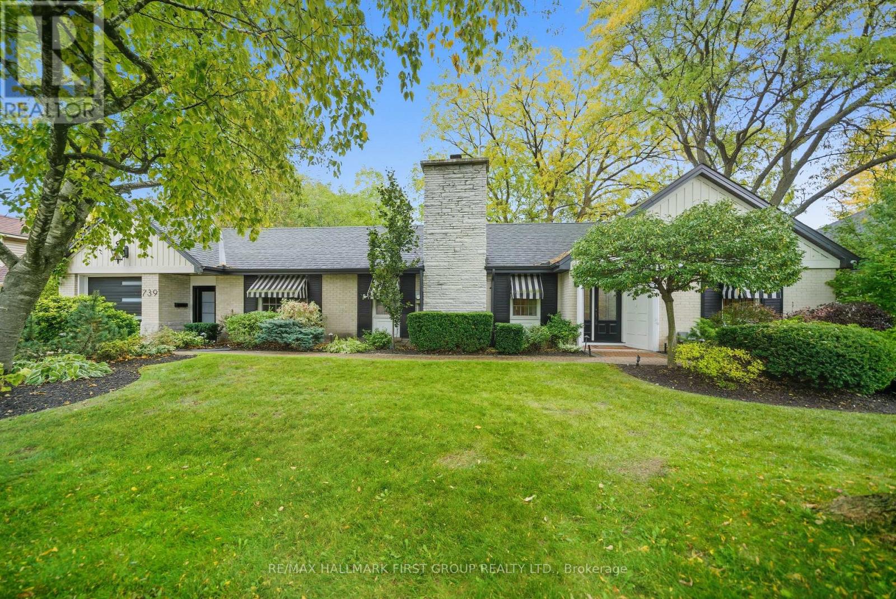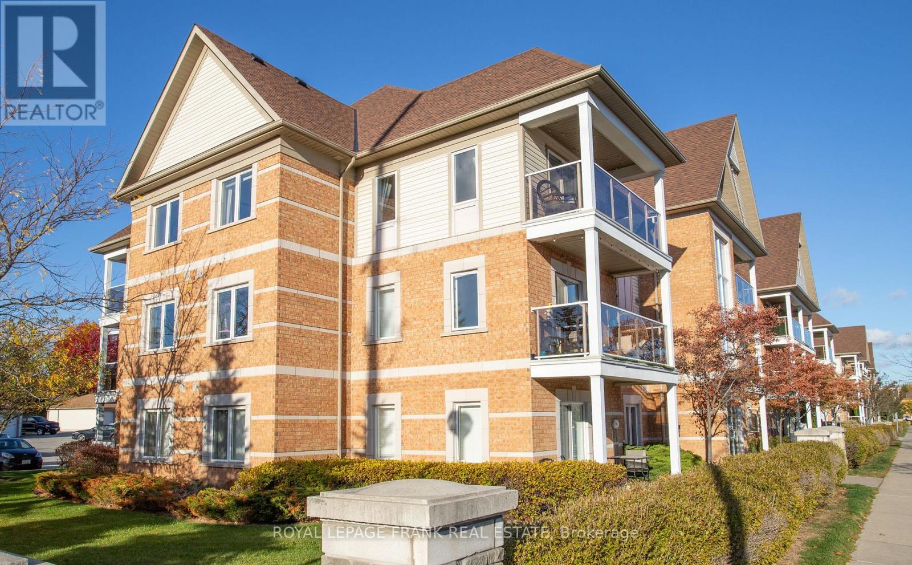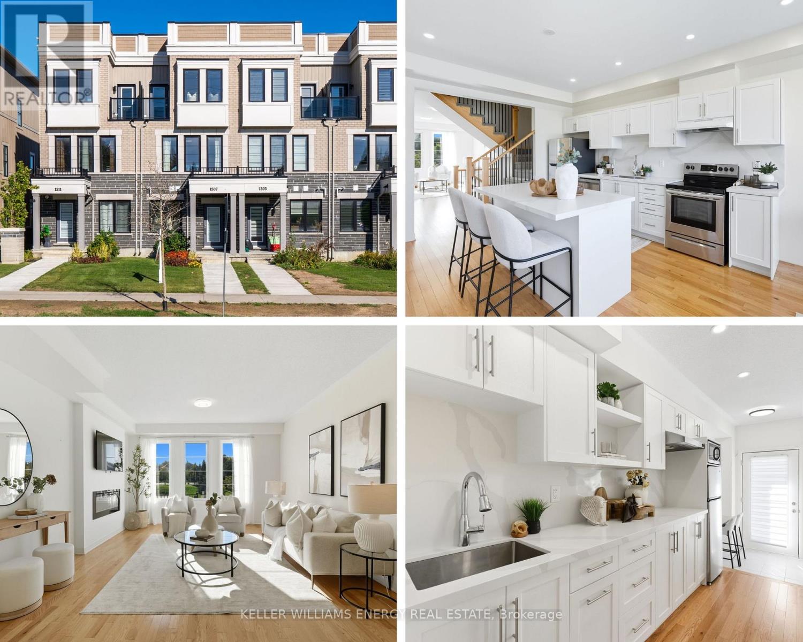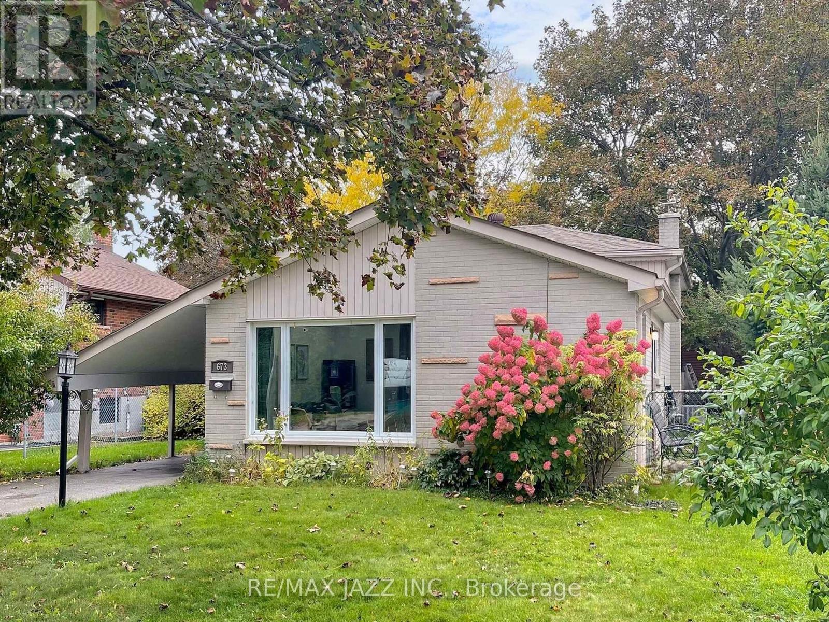- Houseful
- ON
- Clarington
- Courtice
- 2640 Prestonvale Rd
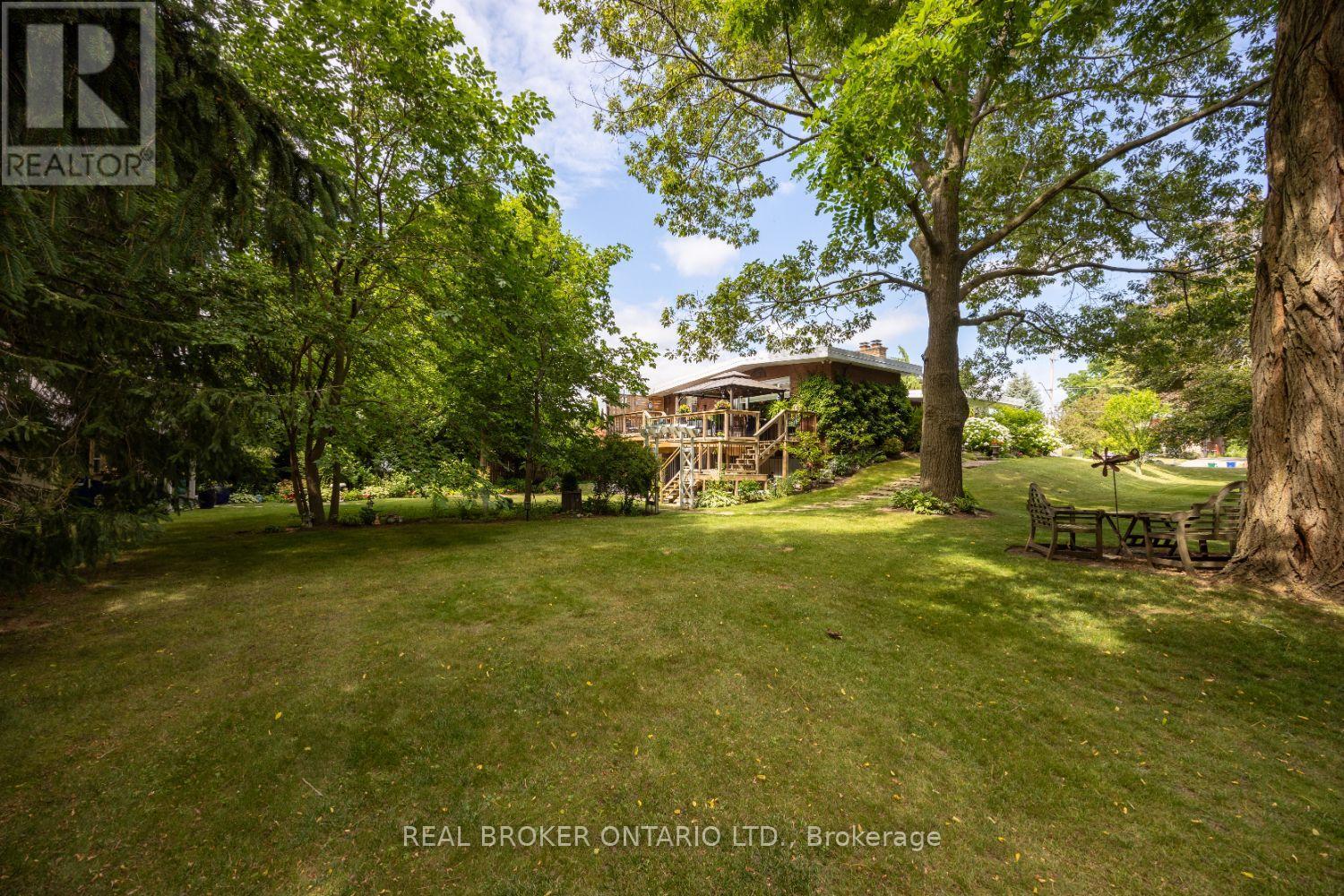
Highlights
Description
- Time on Housefulnew 7 days
- Property typeSingle family
- StyleBungalow
- Neighbourhood
- Median school Score
- Mortgage payment
Approx 1/2 Acre in Town! Move right into this meticulously maintained 3+1 bedroom bungalow, nestled on an impressive half acre lot right in town -- a truly rare find! This beautiful home offers a seamless blend of comfort, style and space, both indoors and out. Lavish kitchen features granite counters, tile backsplash, built-in wine rack, stainless steel appliances and plenty of cupboard space. The breakfast bar adds casual dining convenience, while the kitchen overlooks the spacious dining room with bamboo flooring, and a walk-out to the expansive deck - perfect for hosting friends and family. The kitchen cabinetry extends into the dining area creating more storage options for dining, and for displaying your favourite dishes. The sunken living room exudes warmth with a cozy wood burning fireplace, a vaulted ceiling and a picture window that frames views of the spectacular backyard retreat. All three main floor bedrooms are good-sized with ample closet space, hardwood flooring. and offering comfort and functionality. The finished walk-out basement provides even more living space, including a large rec room with laminate flooring and another wood-burning fireplace, a fourth bedroom, a 3-pc bathroom with a luxury shower system, huge laundry room, and abundant storage options. The showstopper is the outdoor space, a private, park-like yard filled with mature trees, vibrant perennial gardens, a large deck, a patio area, and two sheds (one that could be used as a seasonal art room/craft room as has hydro and finished inside with a b/i desk). Whether entertaining or relaxing this yard has it all. This property is truly move in ready, a great chance, to own a rare in-town , private lot with space to roam. (id:63267)
Home overview
- Cooling Central air conditioning
- Heat source Natural gas
- Heat type Forced air
- Sewer/ septic Sanitary sewer
- # total stories 1
- # parking spaces 5
- Has garage (y/n) Yes
- # full baths 2
- # total bathrooms 2.0
- # of above grade bedrooms 4
- Flooring Bamboo, hardwood, laminate, tile
- Has fireplace (y/n) Yes
- Subdivision Courtice
- Directions 1983690
- Lot desc Landscaped
- Lot size (acres) 0.0
- Listing # E12460604
- Property sub type Single family residence
- Status Active
- 4th bedroom 3.51m X 3.26m
Level: Basement - Recreational room / games room 10.3m X 3.91m
Level: Basement - Laundry 5.23m X 3.31m
Level: Basement - Other 3.94m X 3.37m
Level: Basement - Dining room 5.4m X 3.89m
Level: Main - Kitchen 3.42m X 3.15m
Level: Main - Living room 4.76m X 3.89m
Level: Main - 3rd bedroom 3.12m X 2.4m
Level: Main - 2nd bedroom 3.41m X 2.55m
Level: Main - Primary bedroom 4.24m X 3.43m
Level: Main
- Listing source url Https://www.realtor.ca/real-estate/28985429/2640-prestonvale-road-clarington-courtice-courtice
- Listing type identifier Idx

$-2,400
/ Month

