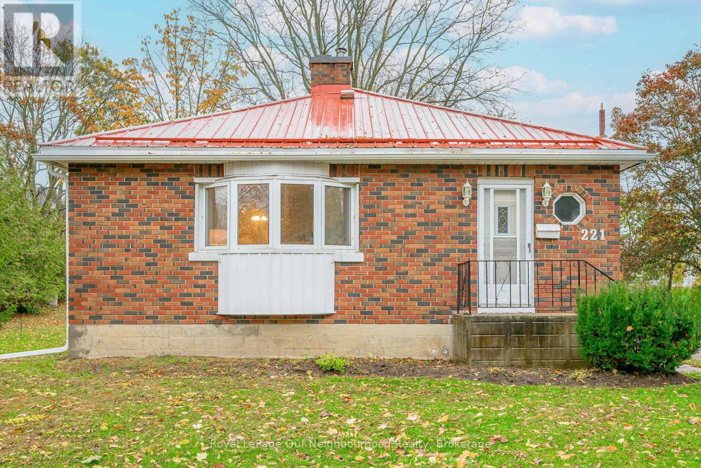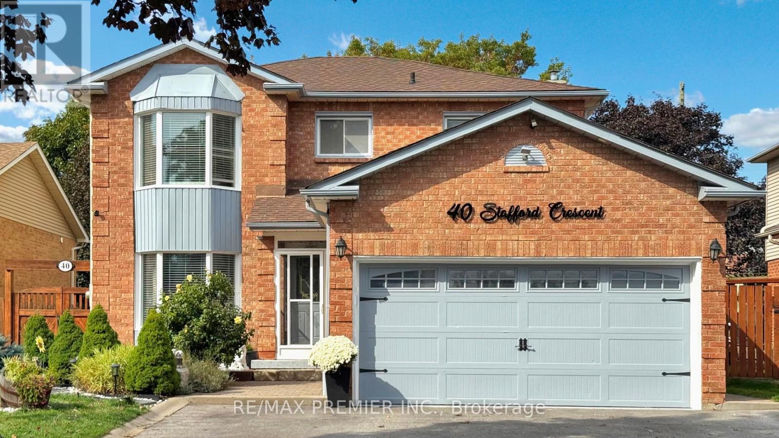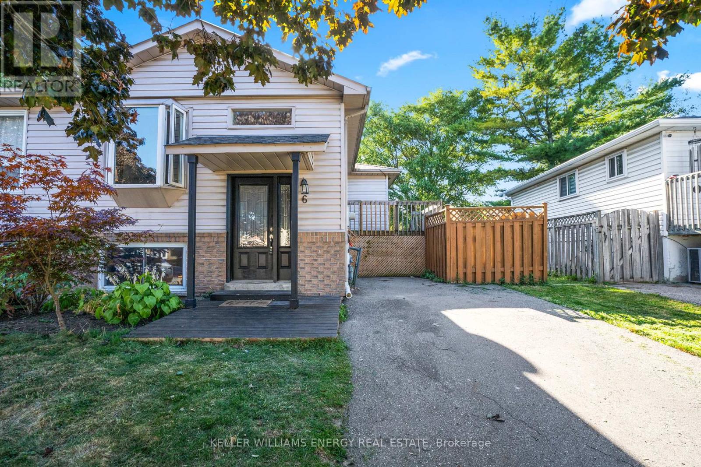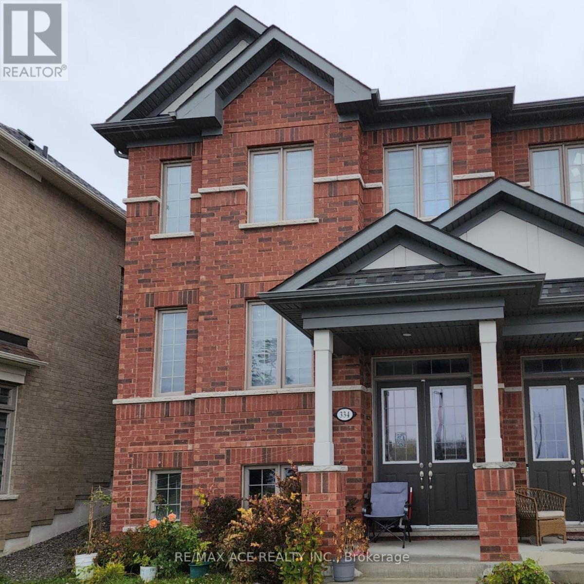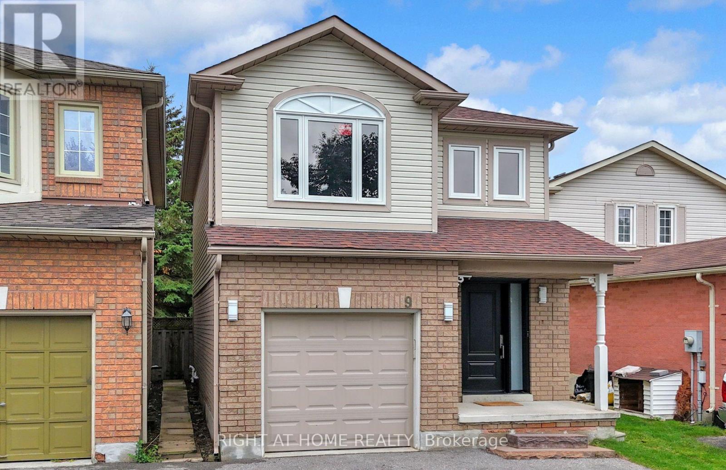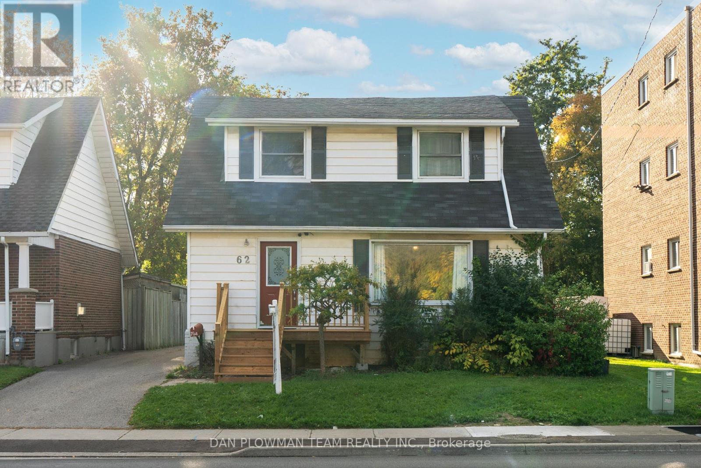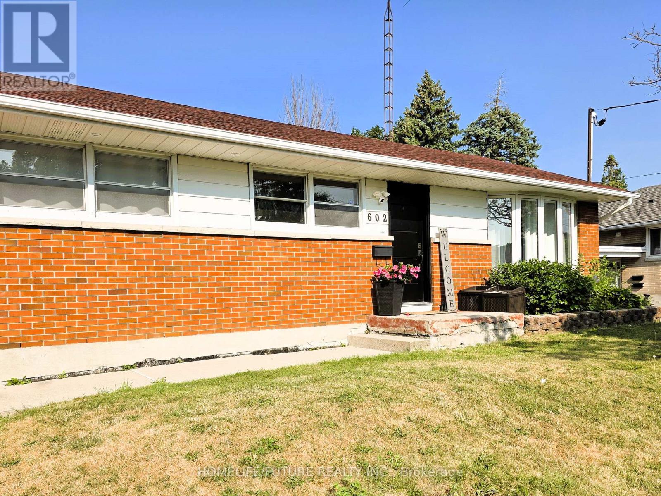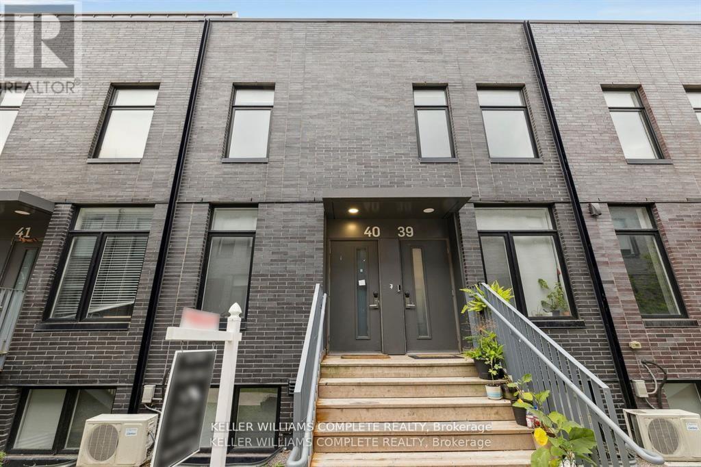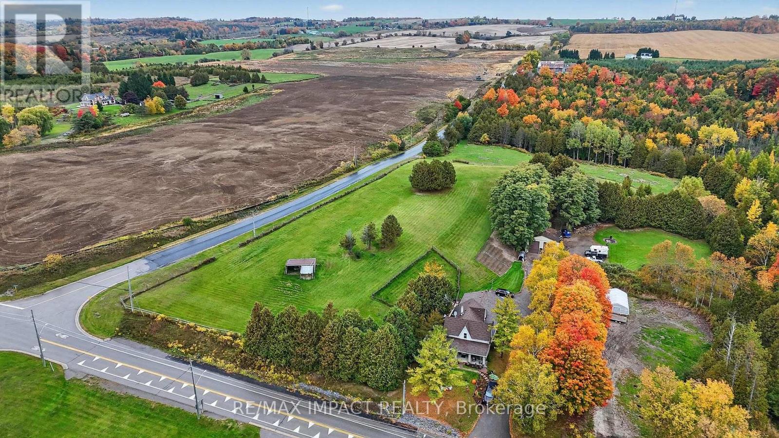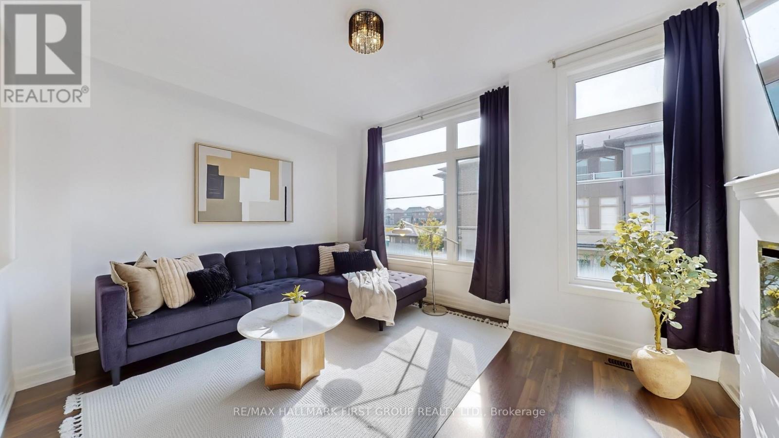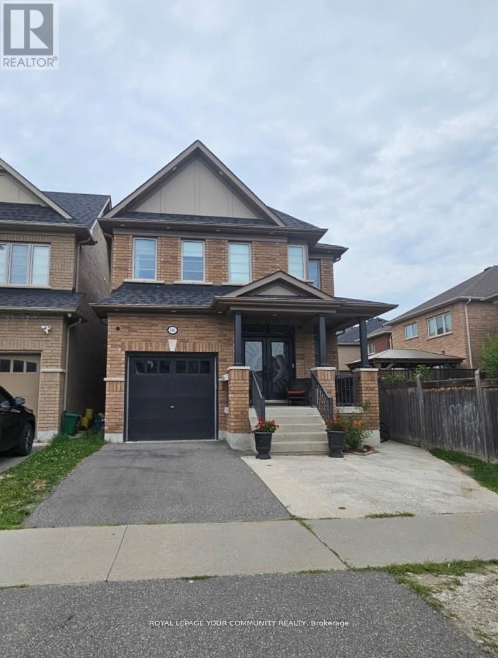- Houseful
- ON
- Clarington
- L1C
- 2769 Concession Road 7
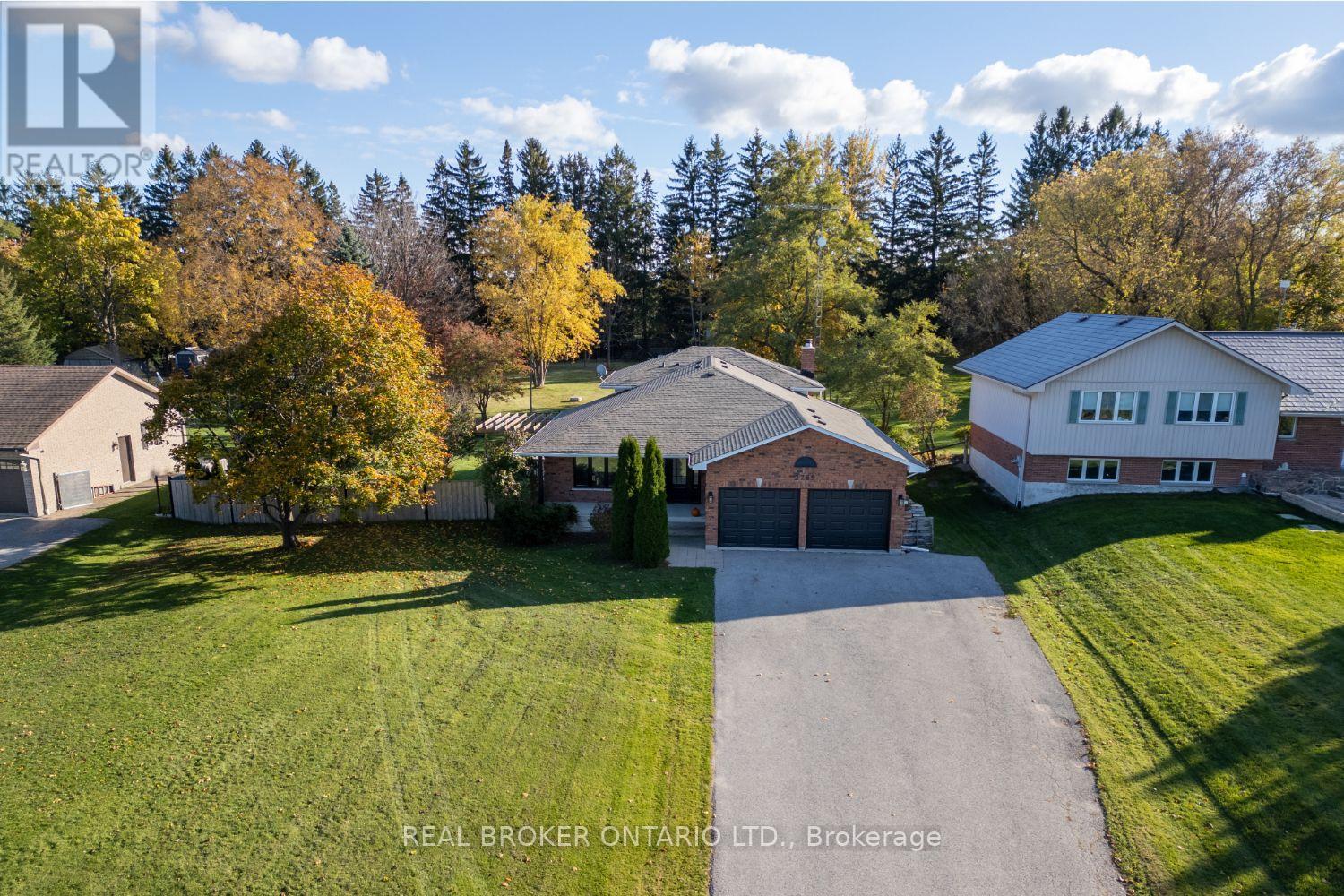
Highlights
Description
- Time on Housefulnew 32 hours
- Property typeSingle family
- Median school Score
- Mortgage payment
Welcome to this charming home in the highly desired village of Tyrone, situated on a picturesque approximately 0.92 acre lot. Offering the best of country charm and modern comfort, this property features a ample parkingon the large driveway, an inground pool, and a sprawling fenced yard ideal for family living and entertaining alike. Step inside to find numerous modern updates that bring style and peace of mind: windows and doors (2023), furnace (2022), engineered hardwood on the upper level and rec room, new staircase, cordless shades, broadloom in the basement, and a new pool liner. The spacious kitchen is a chef's delight, featuring Corian countertops, built-in appliances including a propane gas cooktop, tile backsplash, and pot lighting. It overlooks the dining room with hardwood flooring and a walk-out to the deck, which is perfect for outdoor dining. The warm and inviting family room, with hardwood flooring and pot lighting, offers a cozy place to relax, while the separate living room boasts large windows that fill the space with natural light. The lower level is equally impressive, featuring a bright rec room with a wood-burning fireplace, hardwood floors, and a large, above-grade window. A walk-up, from the basement to the garage adds versatility. A flexible bonus space, in the basement is ideal as a games room, playroom, gym, or den. Plus, there is tons of storage in the basement. This home contains four good-sized bedrooms, providing ample space for family and guests. Move right in and enjoy a beautifully updated, welcoming home in one of Tyrone's most desirable locations-where comfort, character, and charm come together perfectly. (id:63267)
Home overview
- Cooling Central air conditioning
- Heat source Propane
- Heat type Forced air
- Has pool (y/n) Yes
- Sewer/ septic Septic system
- # parking spaces 12
- Has garage (y/n) Yes
- # full baths 2
- # half baths 1
- # total bathrooms 3.0
- # of above grade bedrooms 4
- Flooring Hardwood, carpeted
- Subdivision Rural clarington
- Lot size (acres) 0.0
- Listing # E12496850
- Property sub type Single family residence
- Status Active
- Play room 6.03m X 4.73m
Level: Basement - Recreational room / games room 6.57m X 4.36m
Level: Lower - 4th bedroom 3.94m X 3.34m
Level: Lower - Laundry 2.46m X 1.51m
Level: Lower - Kitchen 4.06m X 3.75m
Level: Main - Dining room 4.06m X 2.44m
Level: Main - Living room 3.65m X 3.65m
Level: Main - Family room 6.09m X 5.06m
Level: Main - Primary bedroom 4.32m X 3.64m
Level: Upper - 3rd bedroom 3.1m X 2.93m
Level: Upper - 2nd bedroom 4.24m X 3.11m
Level: Upper
- Listing source url Https://www.realtor.ca/real-estate/29054095/2769-concession-road-7-clarington-rural-clarington
- Listing type identifier Idx

$-3,400
/ Month

