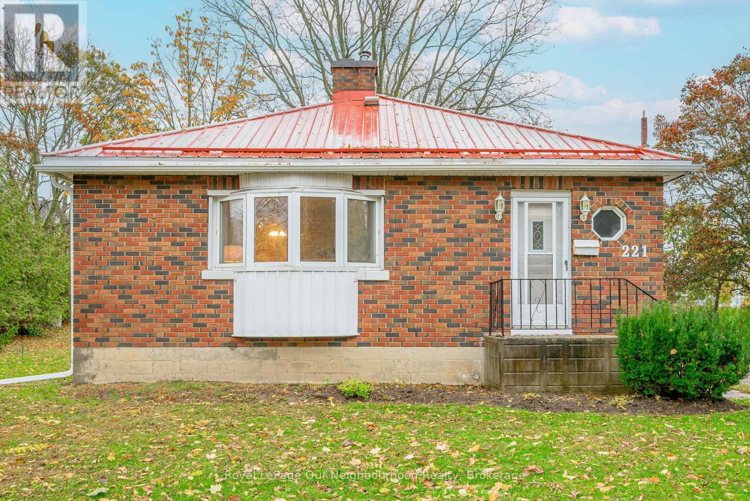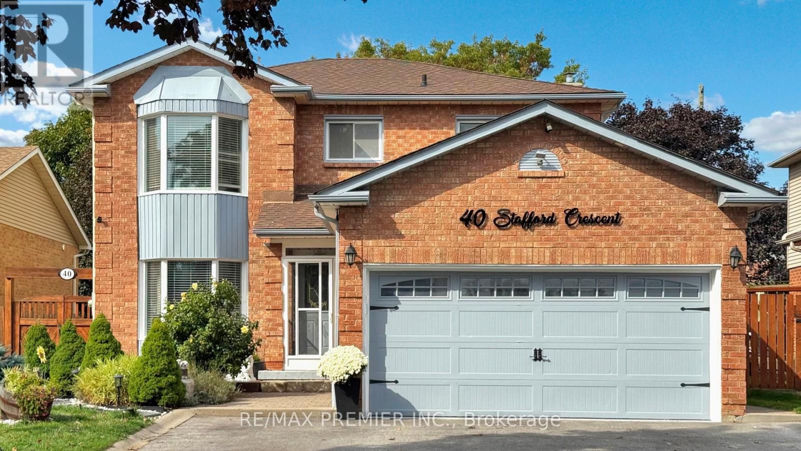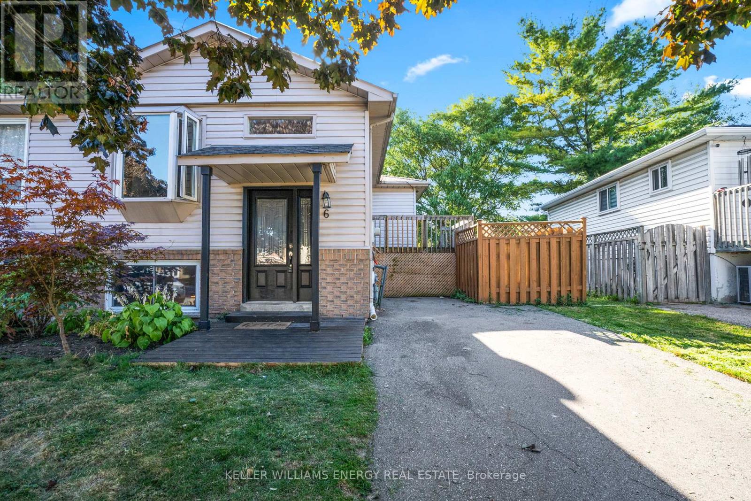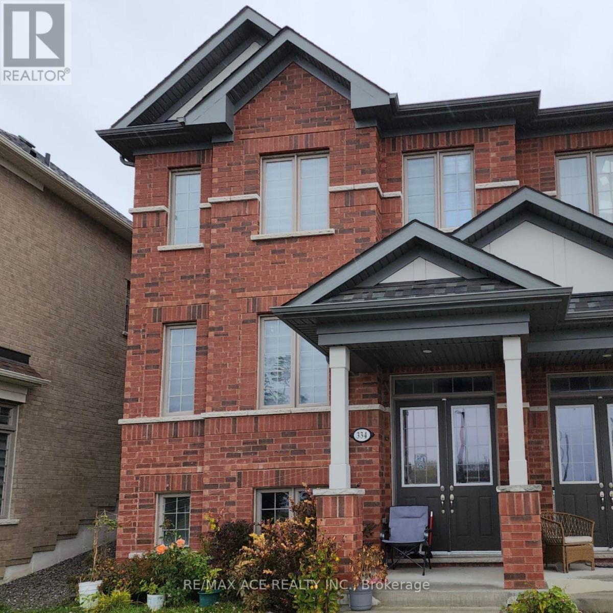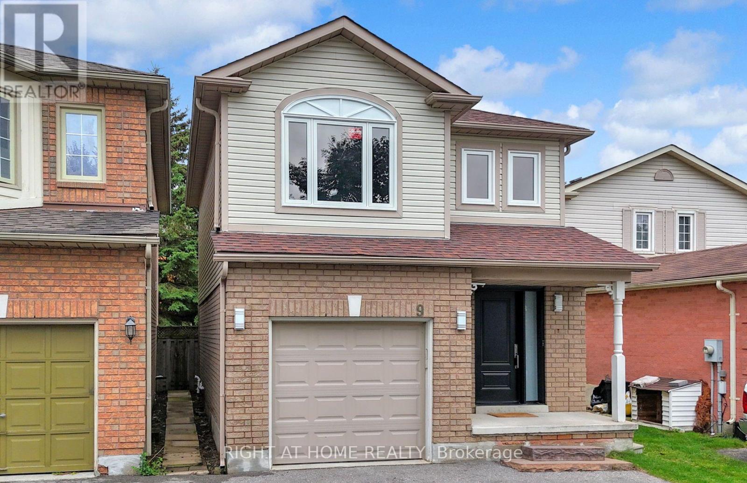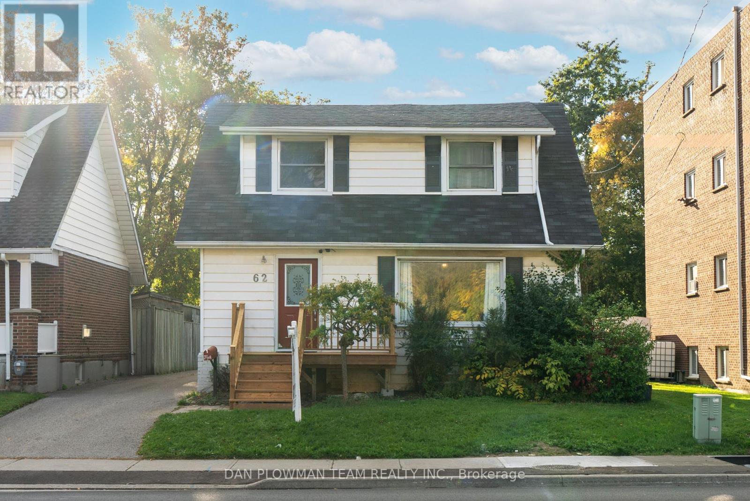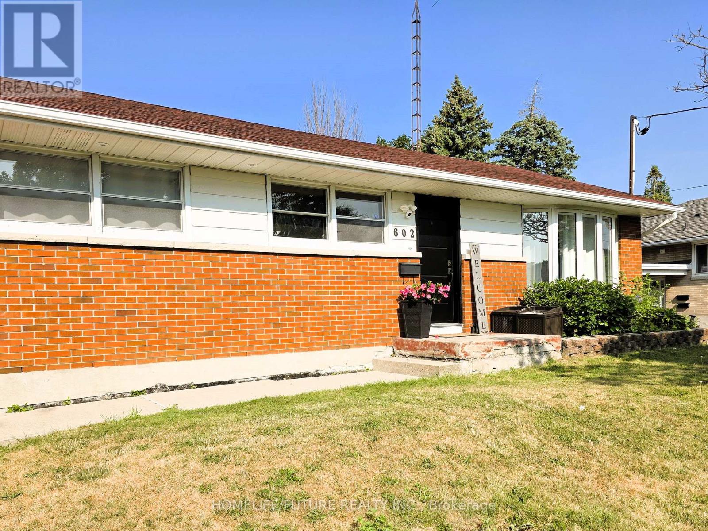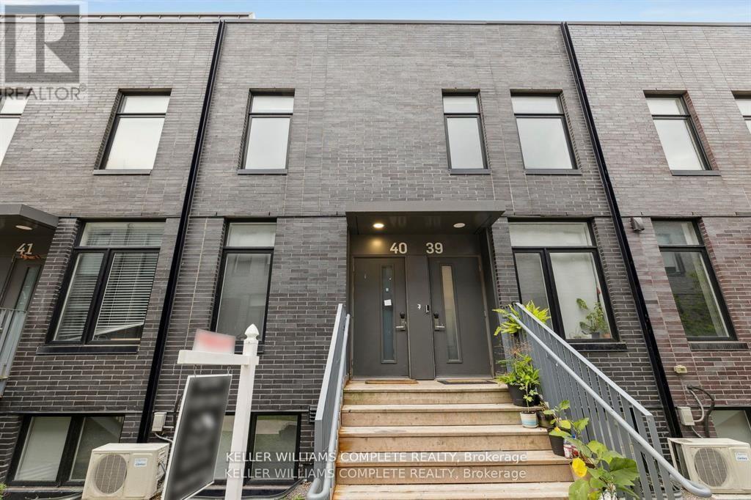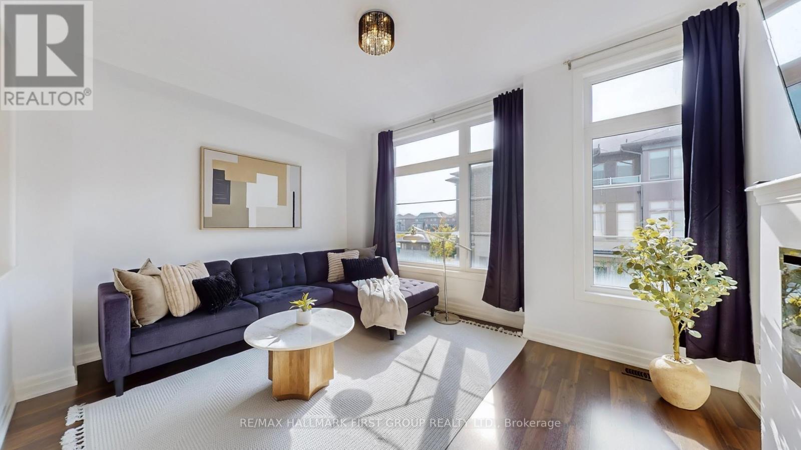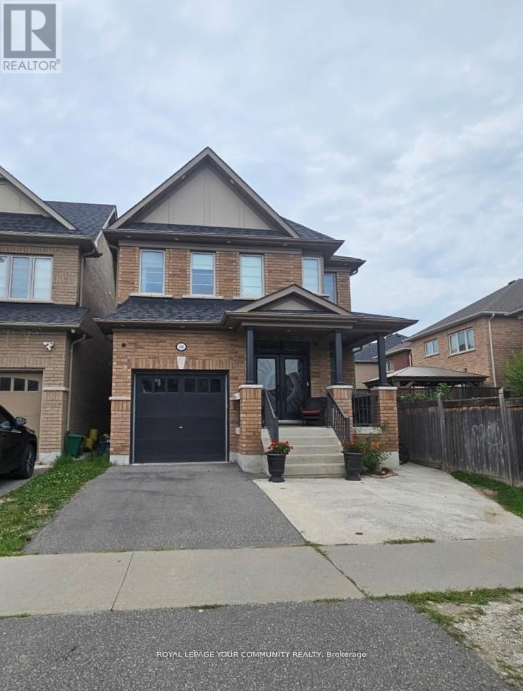- Houseful
- ON
- Clarington
- Bowmanville
- 2804 Concession 6 Rd
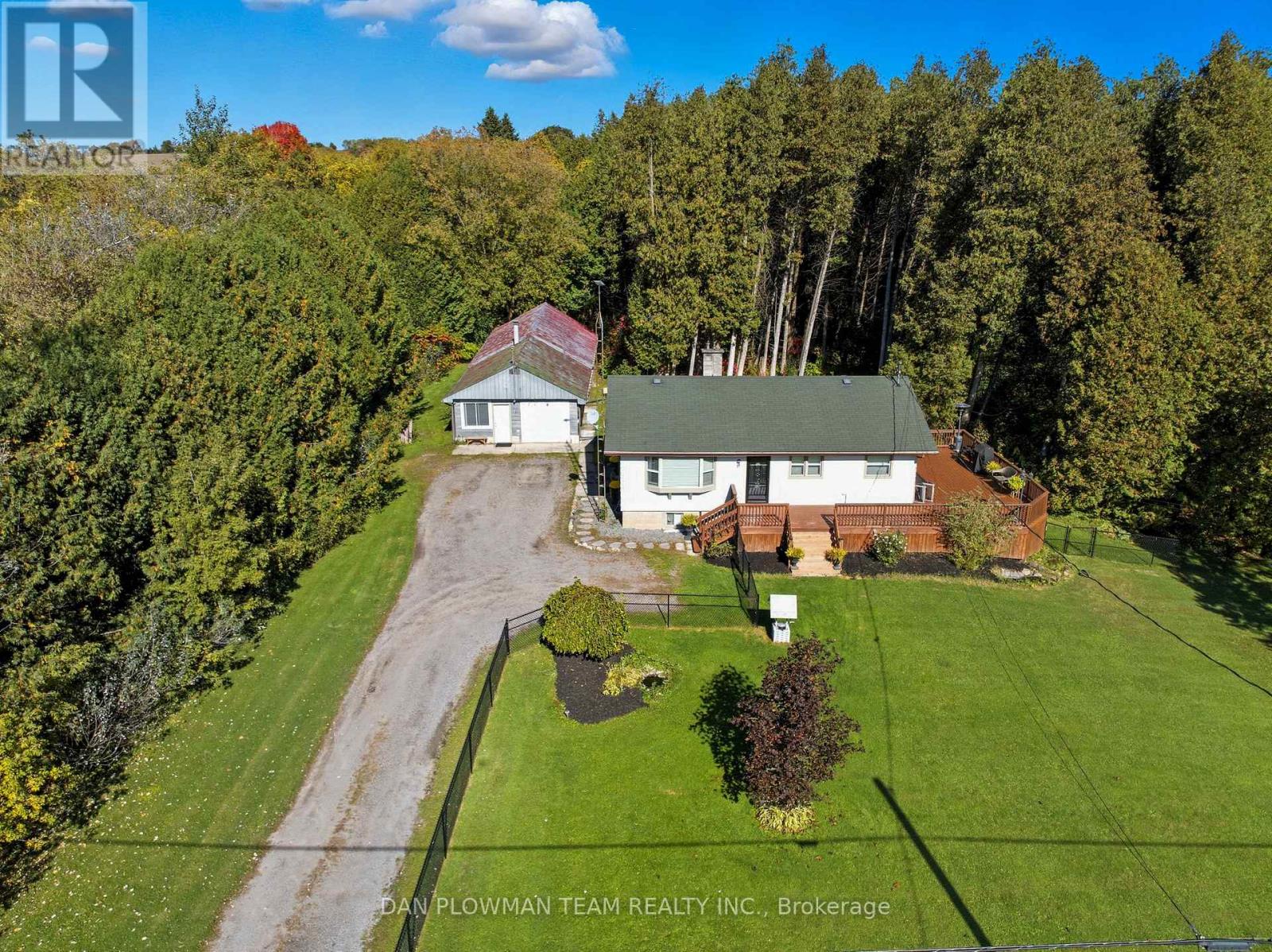
Highlights
Description
- Time on Housefulnew 5 days
- Property typeSingle family
- StyleBungalow
- Neighbourhood
- Median school Score
- Mortgage payment
Escape To Country Living On 1.26 Acres With This Charming 3+1 Bedroom, 2-Bath Bungalow Featuring A Detached Heated Garage And Plenty Of Room To Live, Work, And Play. The Bright Main Floor Features A Welcoming Living Room With A Large Bay Window And Laminate Flooring, A Convenient Powder Room, And An Eat-In Kitchen With Porcelain Tile Flooring And Views Of The Expansive Property. The Primary Bedroom Offers A Walkout To The Deck, While Two Additional Bedrooms And A 4-Piece Bathroom Complete The Main Level. The Finished Basement With A Separate Entrance Is Ideal For Extended Family Living, Featuring Luxury Vinyl Plank Flooring, A Spacious Recreation Room With Pot Lights, A Fourth Bedroom With Window And Closet, And A Large Laundry Room With Generous Storage. Outside, Enjoy Multiple Outdoor Living Areas Including Fenced Space Off The Decks - Perfect For Pets Or Children - Plus A Peaceful Trail That Leads Over A Bridge To A Cozy Fire Pit Area. The Garage Has Been Thoughtfully Upgraded With Heat, Offering Additional Finished Space For A Workshop, Home Gym, Or Hobby Area. A Unique Bonus Is The Shed With Its Own Fireplace For All-Season Enjoyment. With Ample Parking And Numerous Updates And Improvements Throughout, This Property Provides The Perfect Blend Of Privacy, Comfort, And Versatility - All Just A Short Drive To Nearby Amenities. (id:63267)
Home overview
- Cooling Central air conditioning
- Heat source Propane
- Heat type Forced air
- Sewer/ septic Septic system
- # total stories 1
- Fencing Fenced yard
- # parking spaces 11
- Has garage (y/n) Yes
- # full baths 1
- # half baths 1
- # total bathrooms 2.0
- # of above grade bedrooms 4
- Flooring Laminate, porcelain tile, vinyl, tile
- Subdivision Rural clarington
- Lot size (acres) 0.0
- Listing # E12485506
- Property sub type Single family residence
- Status Active
- Recreational room / games room 7.28m X 3.54m
Level: Basement - Laundry 3.46m X 2.94m
Level: Basement - Bedroom 3.35m X 3.11m
Level: Basement - Office 6.89m X 5.8m
Level: Ground - Exercise room 5.95m X 3.18m
Level: Ground - 2nd bedroom 3.17m X 2.75m
Level: Main - 3rd bedroom 3.21m X 2.33m
Level: Main - Primary bedroom 3.57m X 3.07m
Level: Main - Living room 4.41m X 3.79m
Level: Main - Kitchen 5.67m X 3.84m
Level: Main
- Listing source url Https://www.realtor.ca/real-estate/29039305/2804-concession-6-road-clarington-rural-clarington
- Listing type identifier Idx

$-1,867
/ Month

