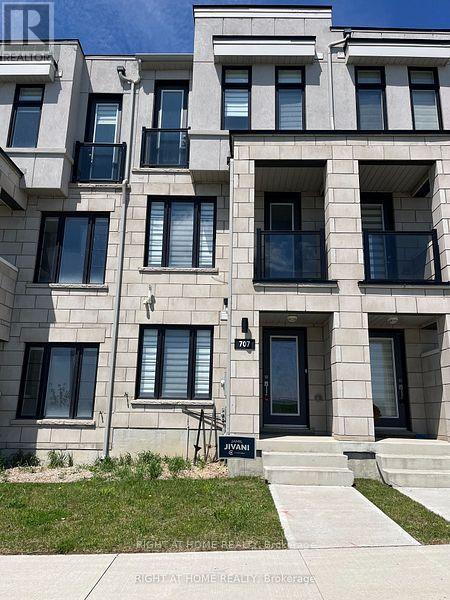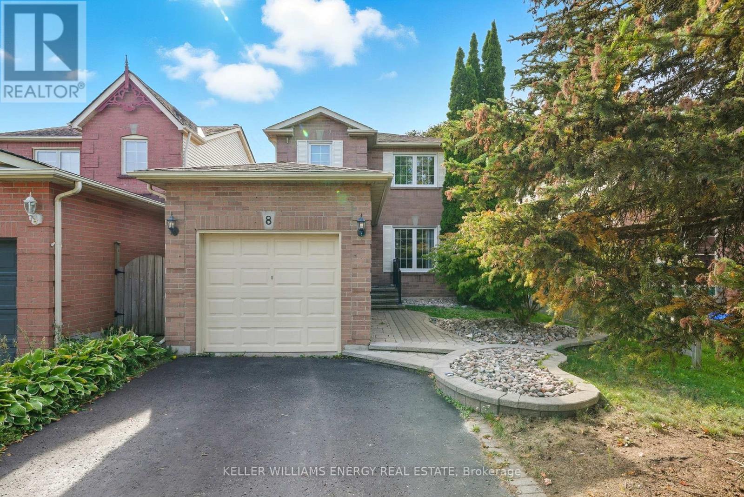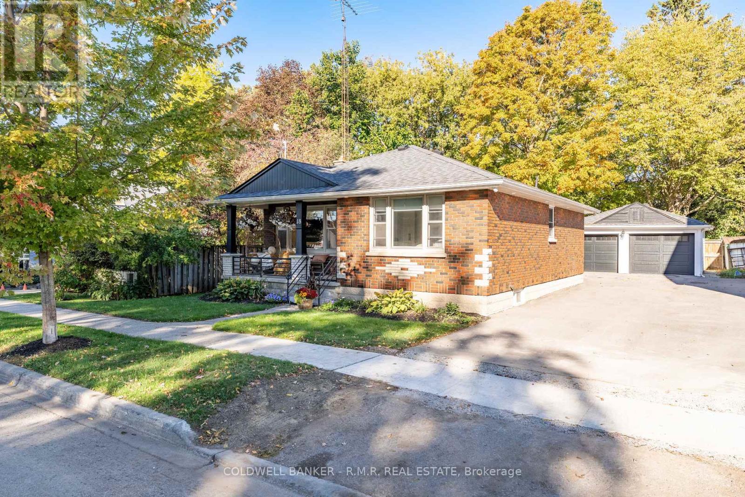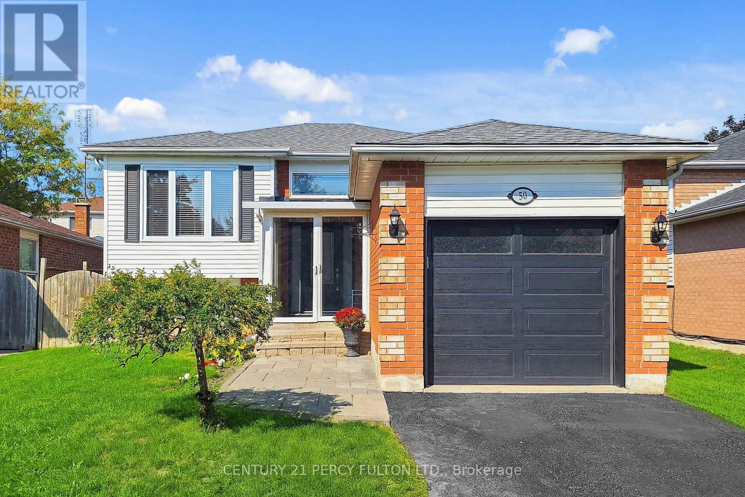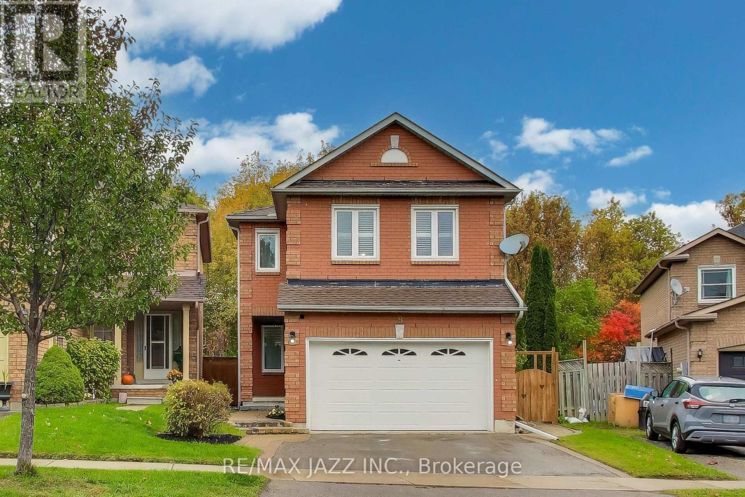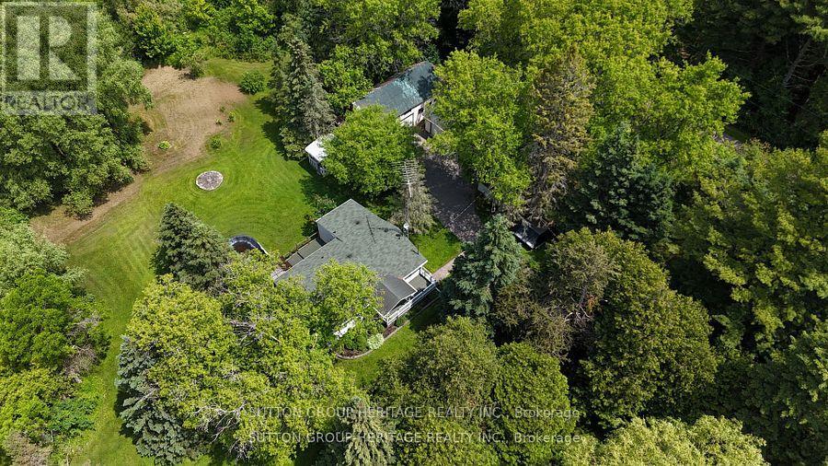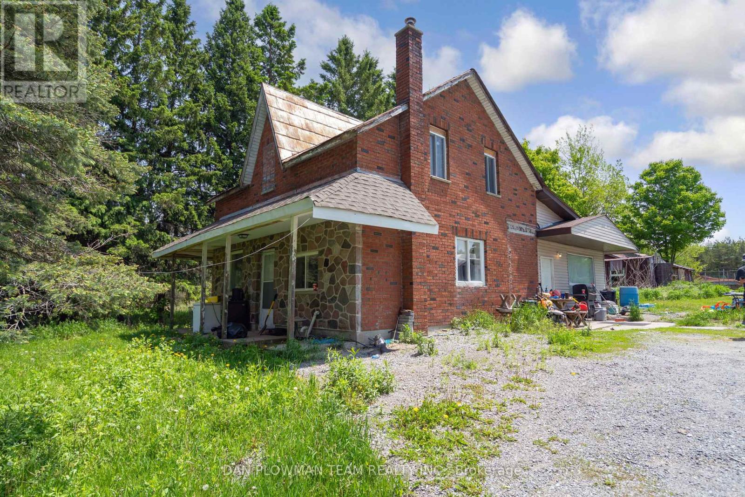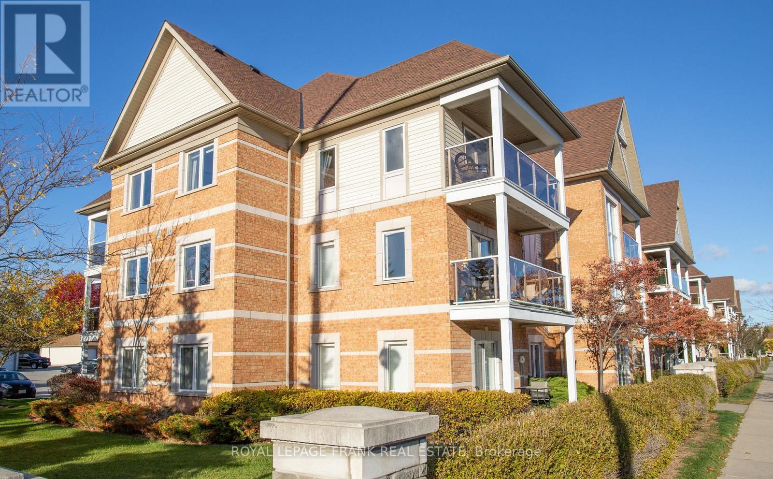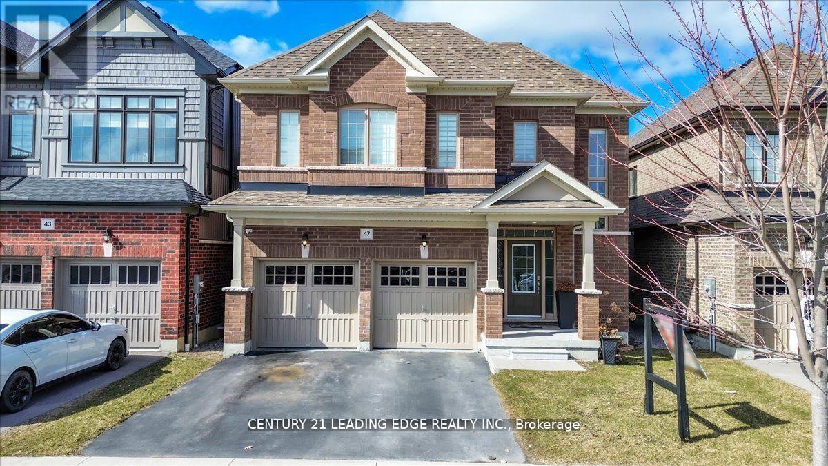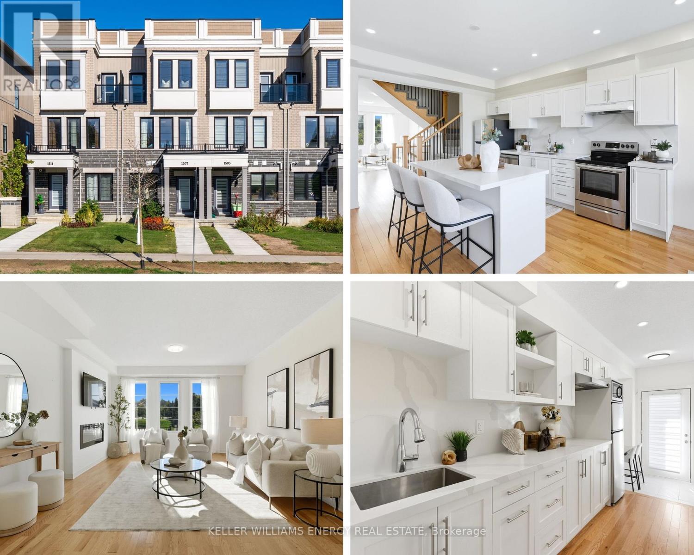- Houseful
- ON
- Clarington
- L1B
- 2853 Bellwood Dr
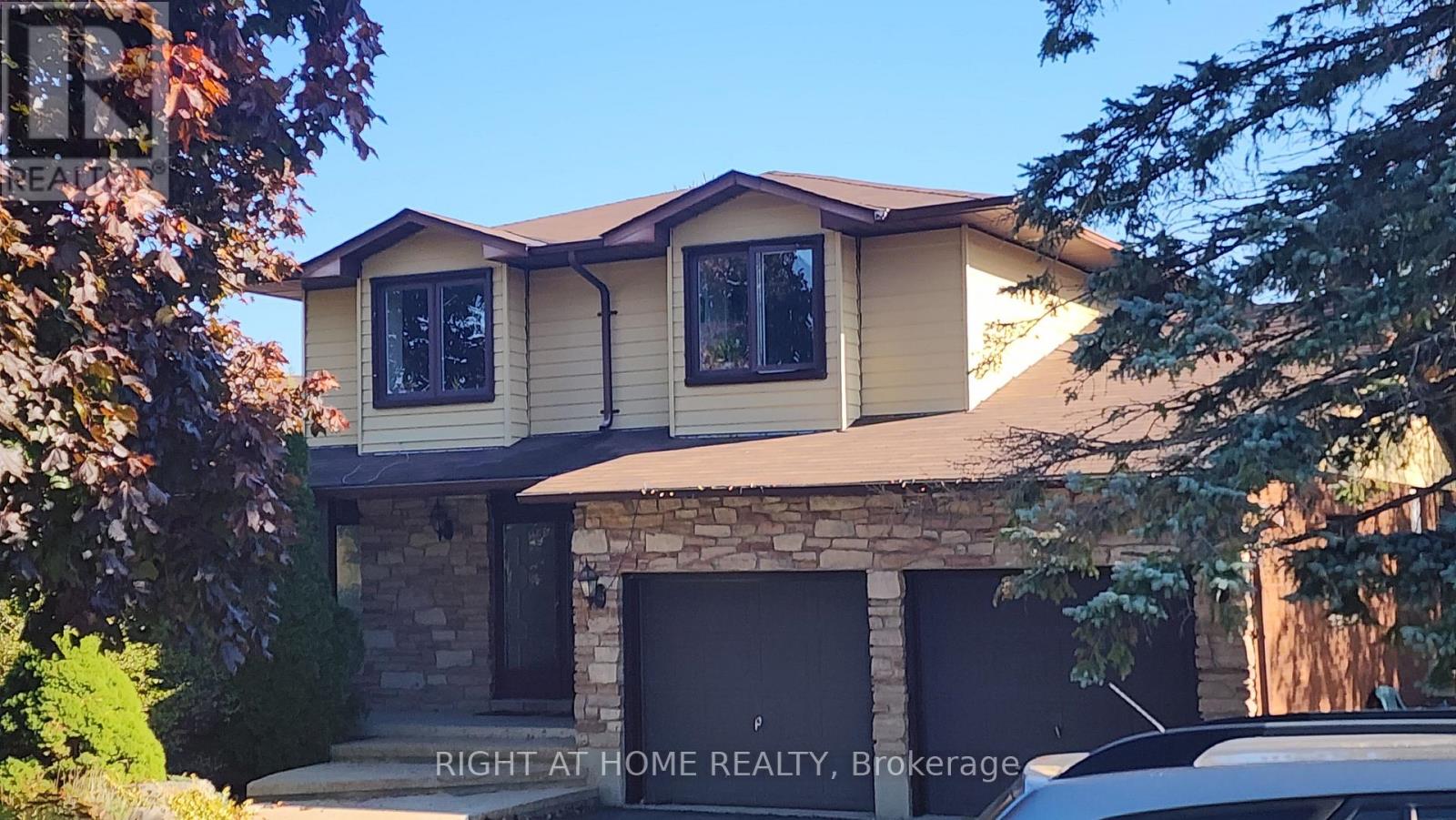
Highlights
This home is
26%
Time on Houseful
62 Days
School rated
6.6/10
Description
- Time on Houseful62 days
- Property typeSingle family
- Median school Score
- Mortgage payment
Spacious family home on a quiet, sought-after street surrounded by orchards! Charming kitchen with granite counters, stainless steel appliances, and comfortable eat-in area. Sunken living and dining rooms feature a bright bay window and cozy gas fireplace. Main floor offers laundry with garage access and side door to deck. Sunroom walks out to a raised deck with glass railings overlooking a large backyard.Upper level offers 3 generously sized bedrooms, including a primary with wall-to-wall closet and semi-ensuite. Finished basement includes a large rec room with gas fireplace, dry bar, sitting area, walkout to yard, and 4th bedroom perfect for guests or a home office! (id:63267)
Home overview
Amenities / Utilities
- Cooling Central air conditioning
- Heat source Natural gas
- Heat type Forced air
- Sewer/ septic Septic system
Exterior
- # total stories 2
- # parking spaces 8
- Has garage (y/n) Yes
Interior
- # full baths 1
- # half baths 1
- # total bathrooms 2.0
- # of above grade bedrooms 4
- Flooring Carpeted, ceramic, parquet
Location
- Subdivision Rural clarington
- View View
Overview
- Lot size (acres) 0.0
- Listing # E12355977
- Property sub type Single family residence
- Status Active
Rooms Information
metric
- 3rd bedroom 3.61m X 2.77m
Level: 2nd - Primary bedroom 7.06m X 3.56m
Level: 2nd - 2nd bedroom 3.86m X 2.86m
Level: 2nd - Recreational room / games room 5.03m X 4.14m
Level: Basement - 4th bedroom 4.1m X 2.74m
Level: Basement - Sitting room 5.79m X 3.53m
Level: Basement - Kitchen 7.34m X 3.6m
Level: Main - Dining room 4.04m X 3.64m
Level: Main - Sunroom 4.61m X 2.33m
Level: Main - Living room 5.78m X 4.14m
Level: Main - Laundry 2.32m X 2.18m
Level: Main
SOA_HOUSEKEEPING_ATTRS
- Listing source url Https://www.realtor.ca/real-estate/28758569/2853-bellwood-drive-clarington-rural-clarington
- Listing type identifier Idx
The Home Overview listing data and Property Description above are provided by the Canadian Real Estate Association (CREA). All other information is provided by Houseful and its affiliates.

Lock your rate with RBC pre-approval
Mortgage rate is for illustrative purposes only. Please check RBC.com/mortgages for the current mortgage rates
$-2,800
/ Month25 Years fixed, 20% down payment, % interest
$
$
$
%
$
%

Schedule a viewing
No obligation or purchase necessary, cancel at any time



