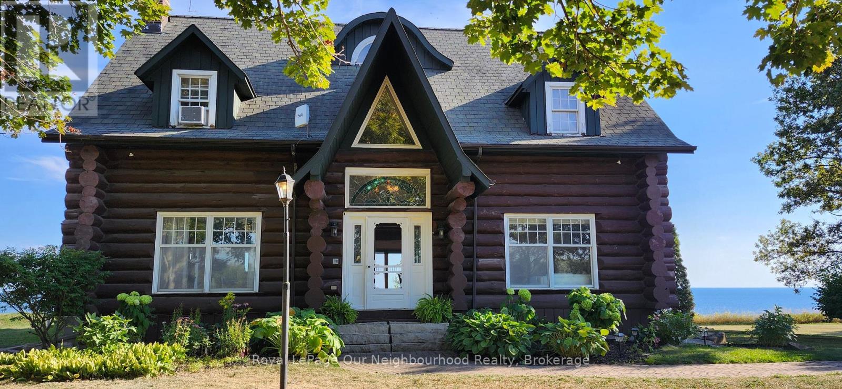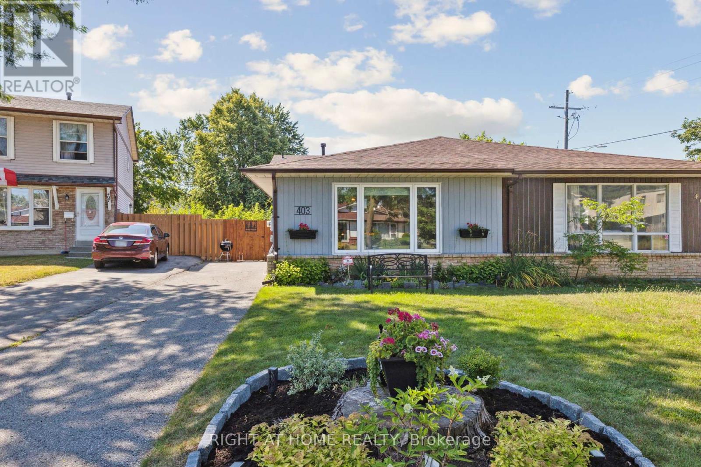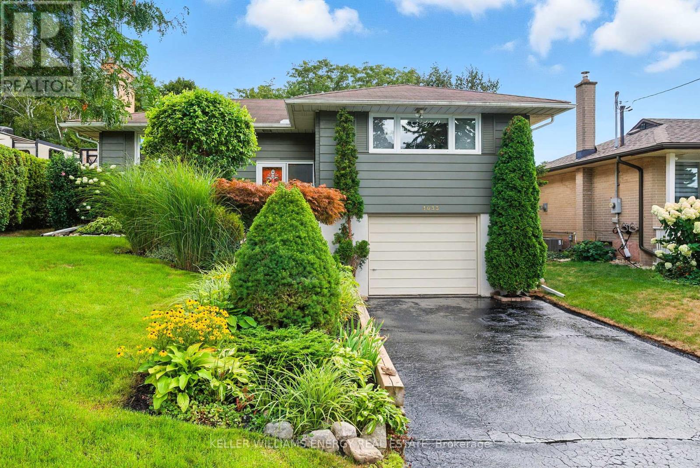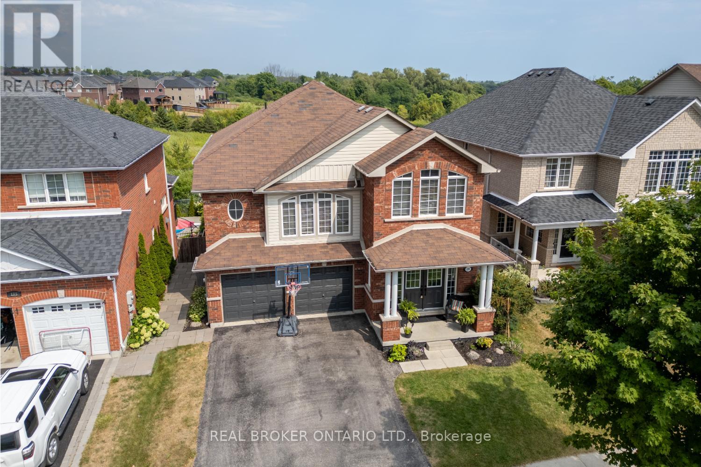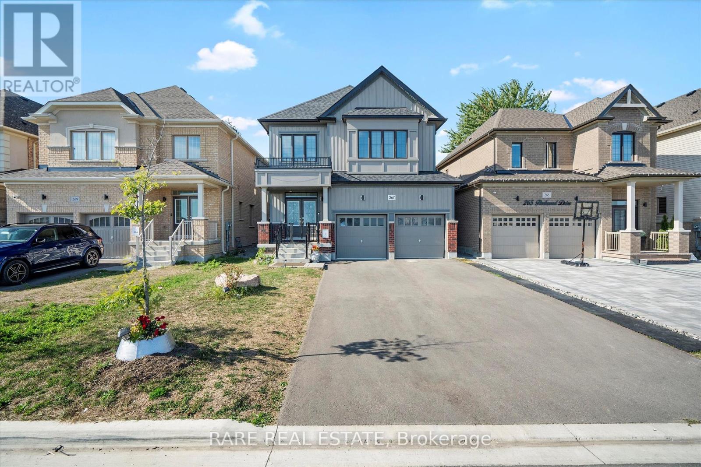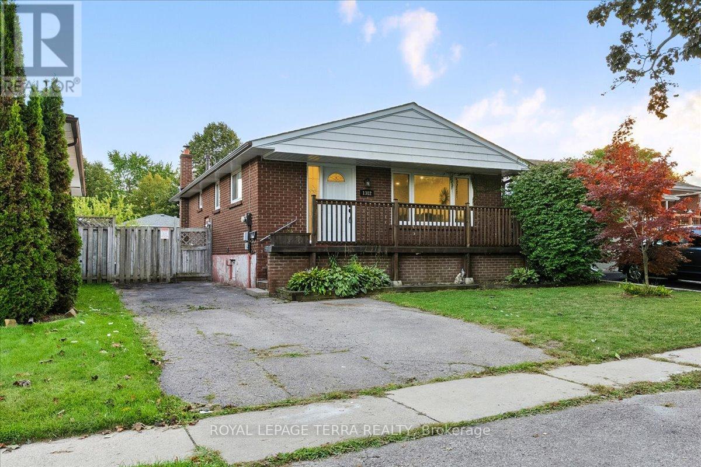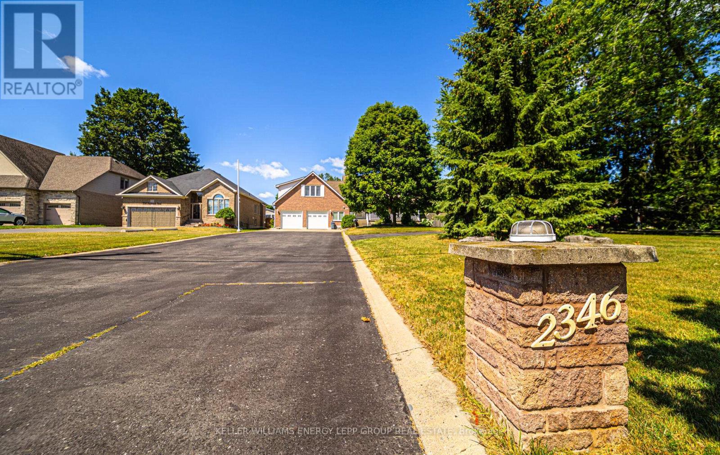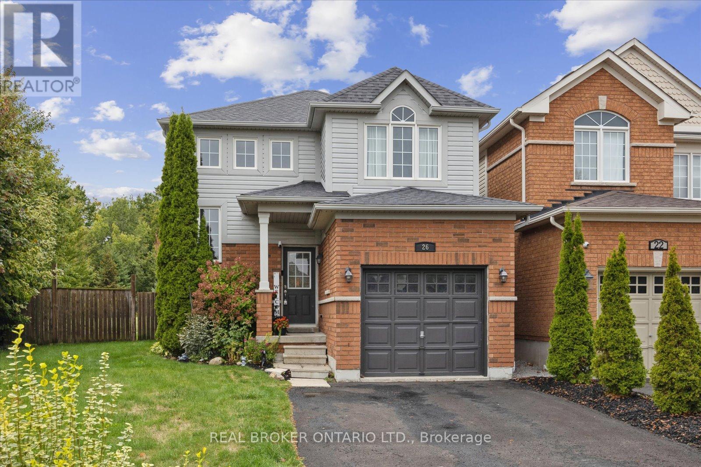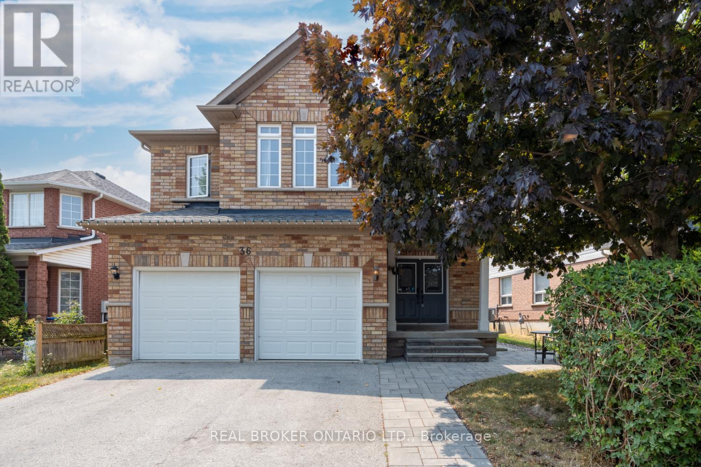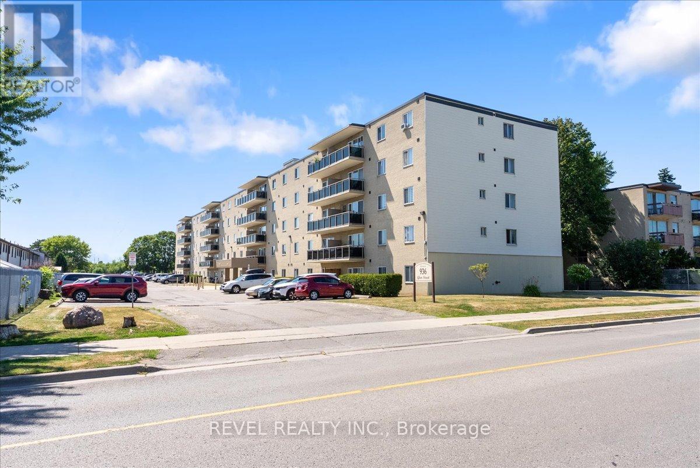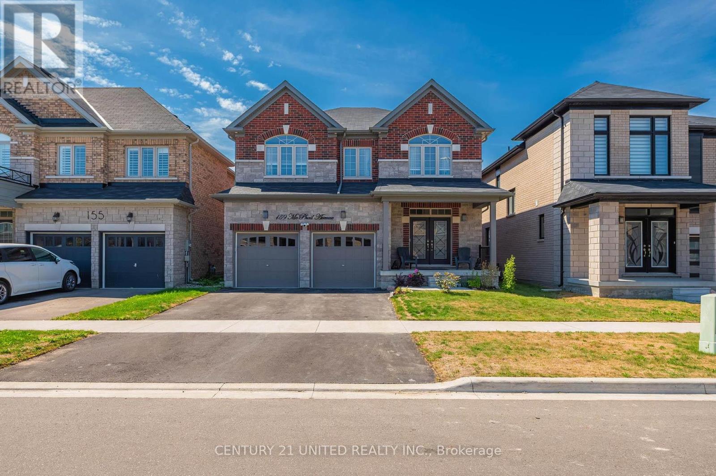- Houseful
- ON
- Clarington
- L1B
- 3 Bluffs Rd
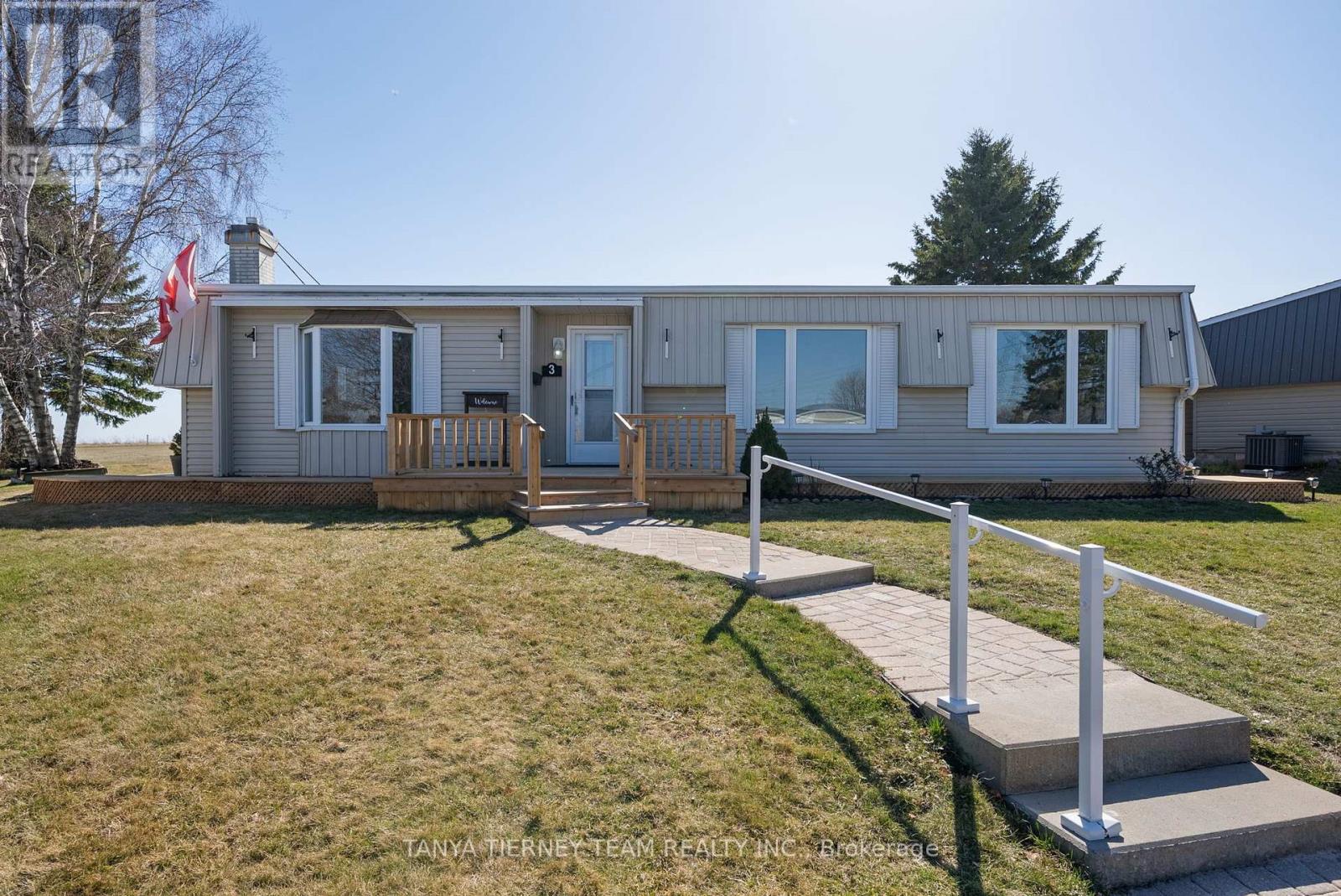
Highlights
Description
- Time on Housefulnew 37 hours
- Property typeSingle family
- StyleBungalow
- Median school Score
- Mortgage payment
LARGE UNIT! Approx. 1,700 sqft of living space! Panoramic views of Lake Ontario! This beautiful 2 bedroom bungalow is situated in the Adult Lifestyle Community of Wilmot Creek nestled along the shores of Lake Ontario. Enjoy the peaceful setting with mature trees, entertainers deck spanning the back of the property, privacy gazebo & unobstructed water views. Inside offers a sun filled open concept design complete with fresh neutral paint, gleaming hardwood floors, 2 gas fireplaces & more! Perfect for entertaining in the living & dining rooms with french door entry to the den with sunroom sliding glass walk-out. Spacious family room boats a cozy gas fireplace & backyard views. Family sized kitchen with subway tile backsplash, pantry, built-in over & cooktop. Relaxing sunroom with wall to wall windows & garden door walk-out to the deck with incredible views. Primary retreat offers a 3pc ensuite & walk-in closet. Generous 2nd bedroom with double closet. Enjoy all the amenities that Wilmot Creek has to offer. Golf, 2 community pools, tennis/pickleball court, sauna, hot tub, woodworking shop, gym, endless classes/programs & more! Updates include windows, roof 2015, furnace 2021 & central air 2021. (id:63267)
Home overview
- Cooling Central air conditioning
- Heat source Natural gas
- Heat type Forced air
- Sewer/ septic Sanitary sewer
- # total stories 1
- # parking spaces 2
- # full baths 2
- # total bathrooms 2.0
- # of above grade bedrooms 2
- Flooring Hardwood, ceramic
- Has fireplace (y/n) Yes
- Community features Community centre
- Subdivision Bowmanville
- View View of water, unobstructed water view
- Water body name Lake ontario
- Directions 1527155
- Lot desc Landscaped
- Lot size (acres) 0.0
- Listing # E12381606
- Property sub type Single family residence
- Status Active
- Den 4.07m X 3.55m
Level: Main - Kitchen 3.74m X 3.52m
Level: Main - Living room 6.82m X 4.23m
Level: Main - Dining room 6.82m X 4.23m
Level: Main - Sunroom 6.3m X 5.98m
Level: Main - 2nd bedroom 3.44m X 2.31m
Level: Main - Primary bedroom 4.59m X 3.54m
Level: Main
- Listing source url Https://www.realtor.ca/real-estate/28815256/3-bluffs-road-clarington-bowmanville-bowmanville
- Listing type identifier Idx

$-1,640
/ Month

