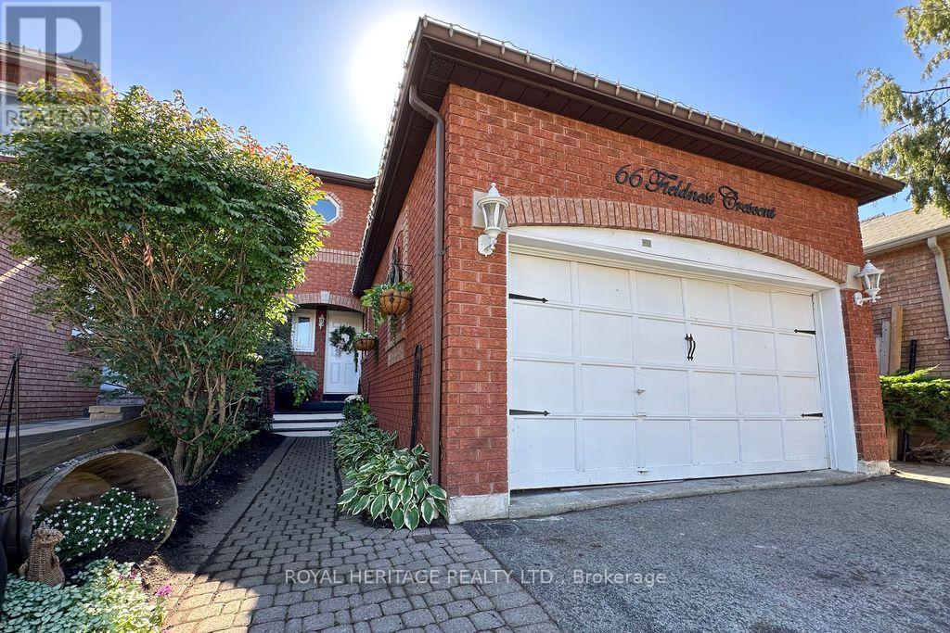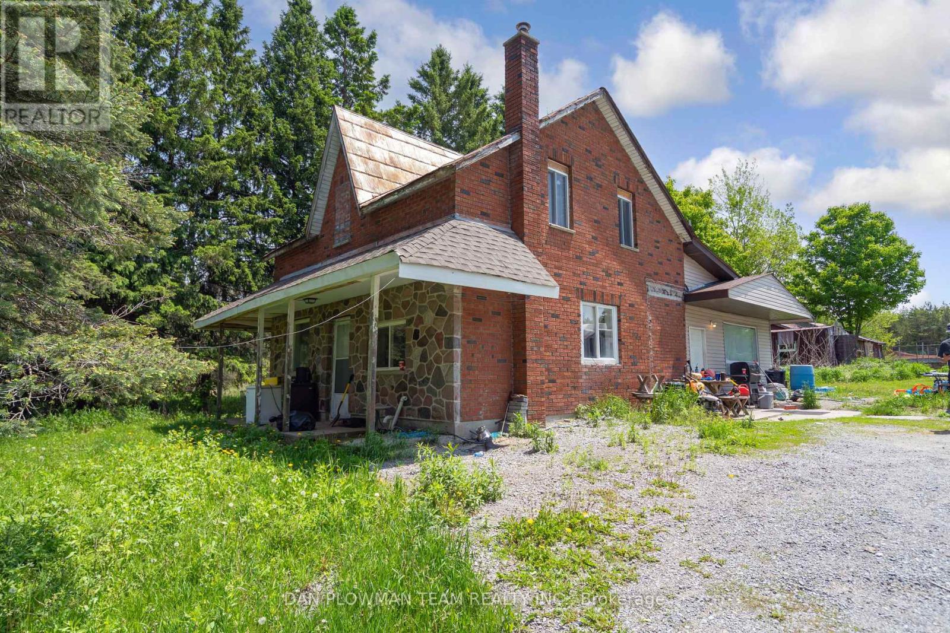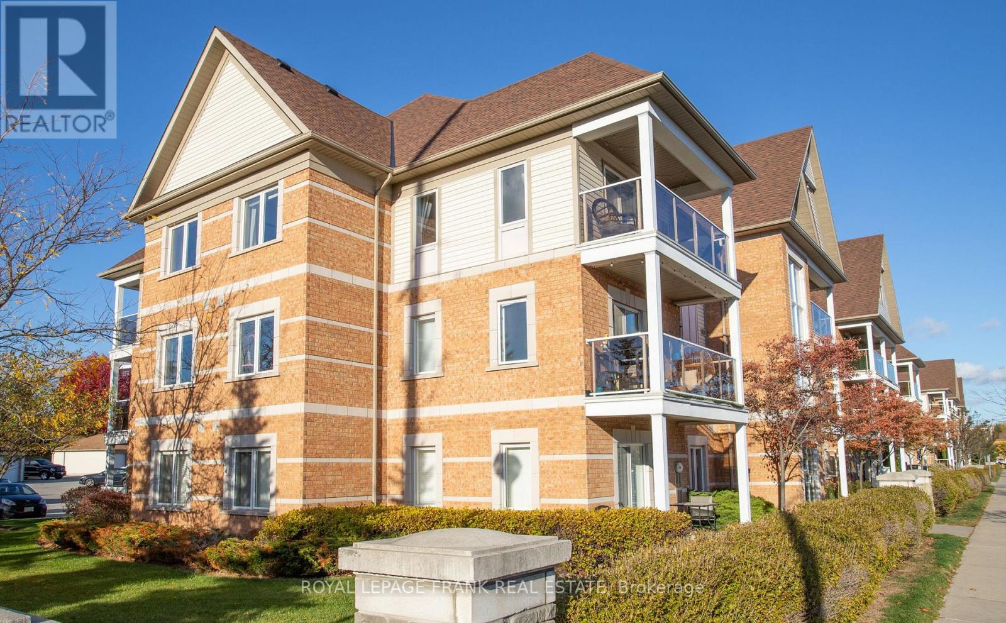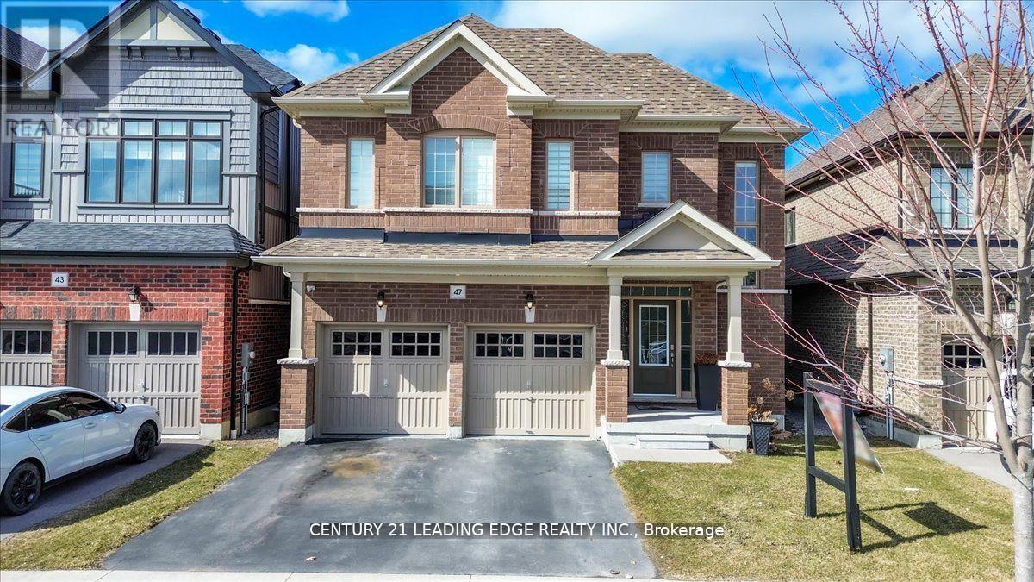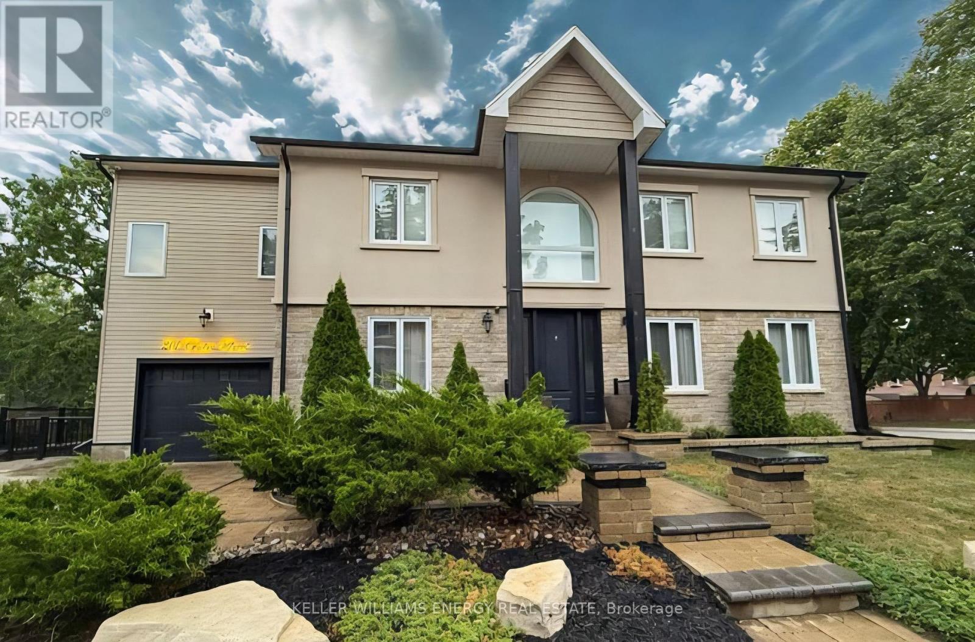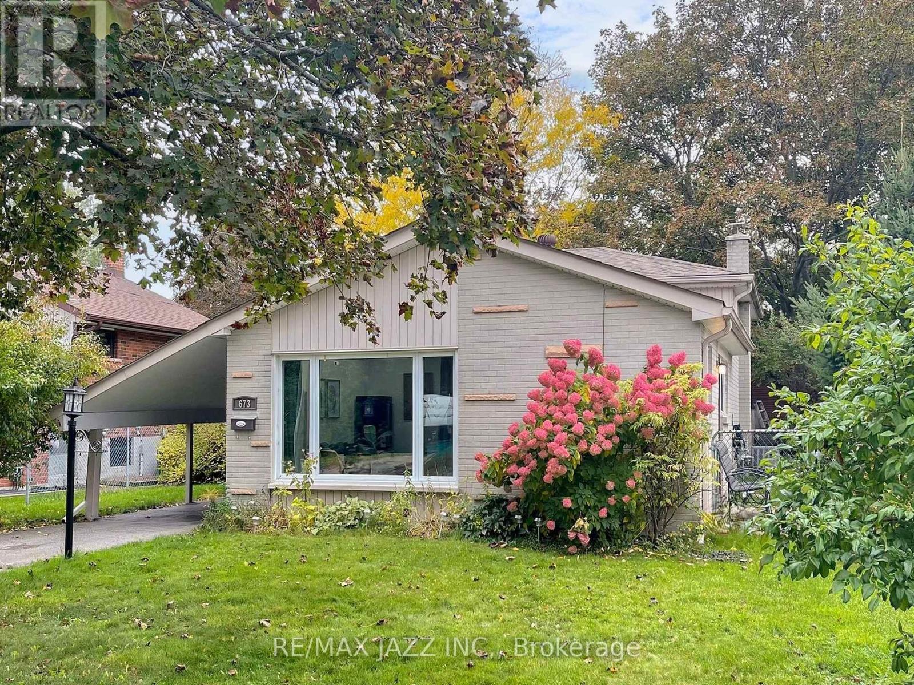- Houseful
- ON
- Clarington
- Bowmanville
- 30 Hetherington Dr
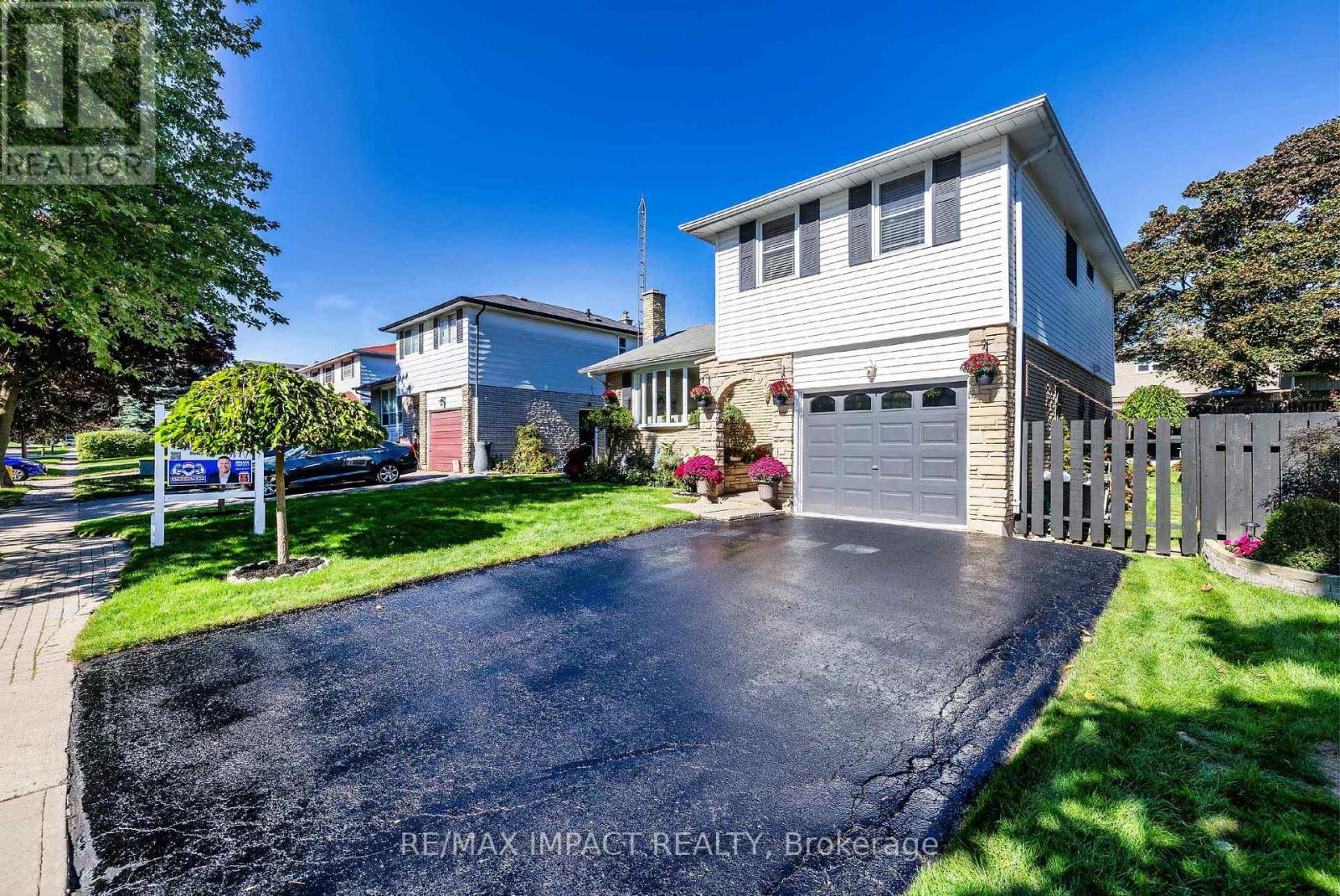
Highlights
Description
- Time on Houseful18 days
- Property typeSingle family
- Neighbourhood
- Median school Score
- Mortgage payment
Offered for the first time since new! This timeless 5-level side-split is tucked away on a quiet street with mature trees in a desired and family-friendly Bowmanville neighbourhood. This lovingly cared-for home boasts 3 bedrooms upstairs, plus 2 versatile rooms perfect for work, wellness, or guests. The spacious layout provides ample storage, while the freshly painted interior and new flooring in the upstairs bedrooms add a fresh touch. The cozy kitchen and dining area open to a walk-out, leading to a lush, landscaped backyard designed for gardeners and entertainers alike, complete with deck and patio seating areas. The finished lower level features a warm and inviting rec room with fireplace, ideal for family gatherings and holidays. Located close to schools, parks, amenities, and just minutes to Hwy 401, perfect for commuters. Lots of Updates through the years, see full List attached. Budget friendly Equal-Billing for Hydro (only $311/Month!). This solid home offers comfort, convenience, and endless potential! (id:63267)
Home overview
- Cooling Wall unit
- Heat source Electric
- Heat type Baseboard heaters
- Sewer/ septic Sanitary sewer
- # parking spaces 3
- Has garage (y/n) Yes
- # full baths 1
- # half baths 1
- # total bathrooms 2.0
- # of above grade bedrooms 5
- Flooring Hardwood, ceramic, laminate, linoleum
- Subdivision Bowmanville
- Lot size (acres) 0.0
- Listing # E12442415
- Property sub type Single family residence
- Status Active
- Recreational room / games room 3.96m X 5.75m
Level: Lower - 5th bedroom 3.49m X 5.05m
Level: Lower - Kitchen 2.94m X 3.53m
Level: Main - 4th bedroom 2.38m X 4.56m
Level: Main - Living room 5.09m X 4.08m
Level: Main - Dining room 2.75m X 3.54m
Level: Main - 2nd bedroom 2.74m X 3.33m
Level: Upper - 3rd bedroom 4.69m X 2.56m
Level: Upper - Primary bedroom 3.04m X 4.66m
Level: Upper
- Listing source url Https://www.realtor.ca/real-estate/28946508/30-hetherington-drive-clarington-bowmanville-bowmanville
- Listing type identifier Idx

$-2,066
/ Month

