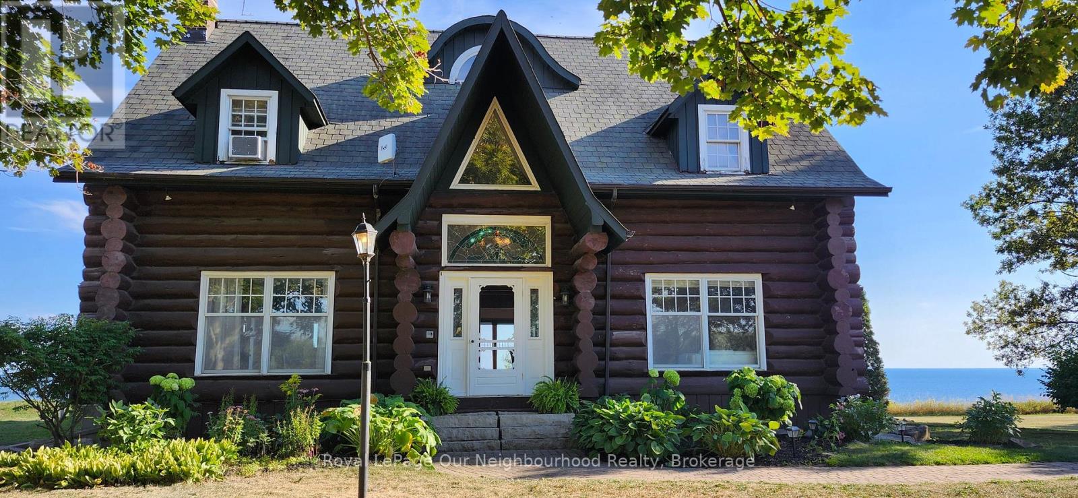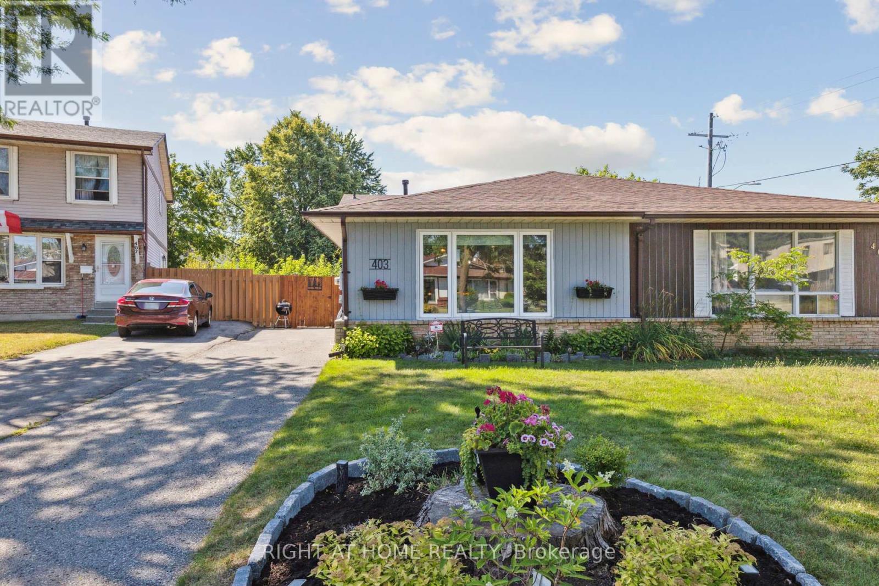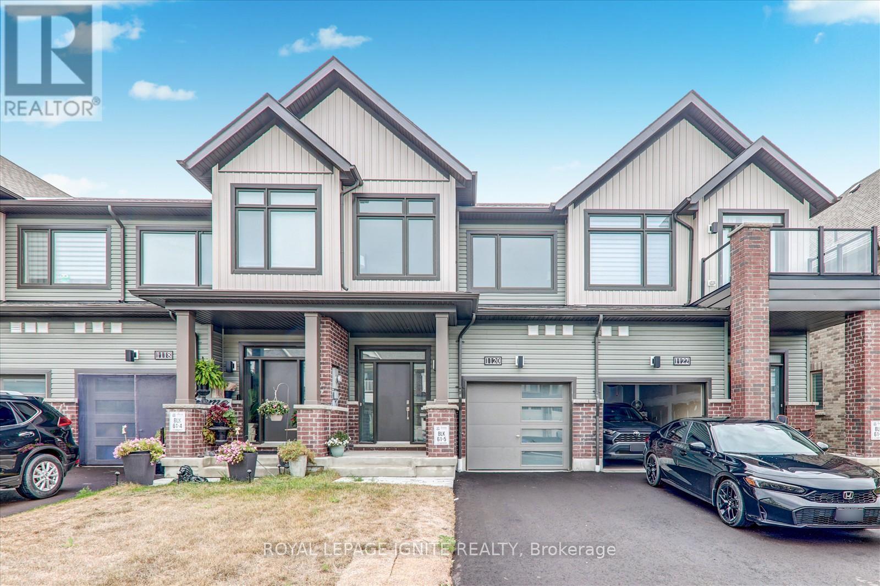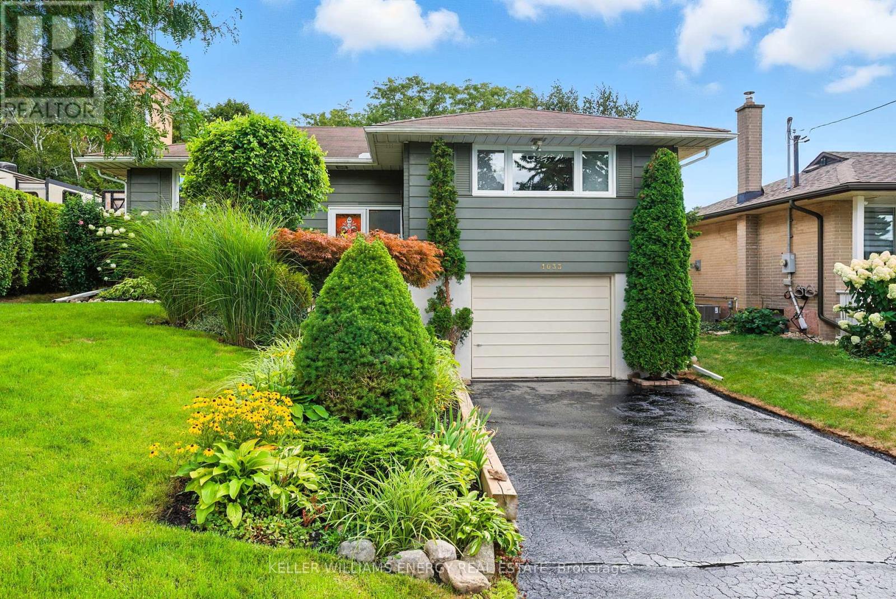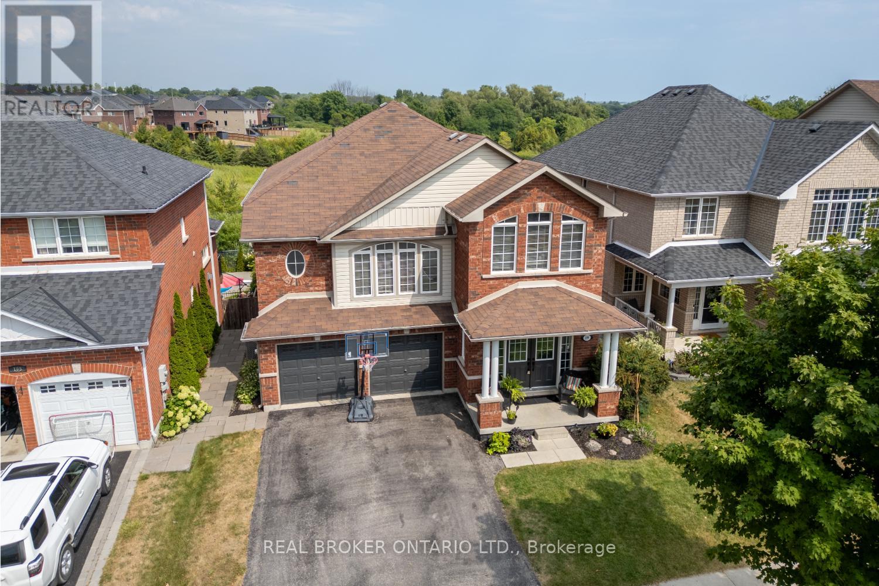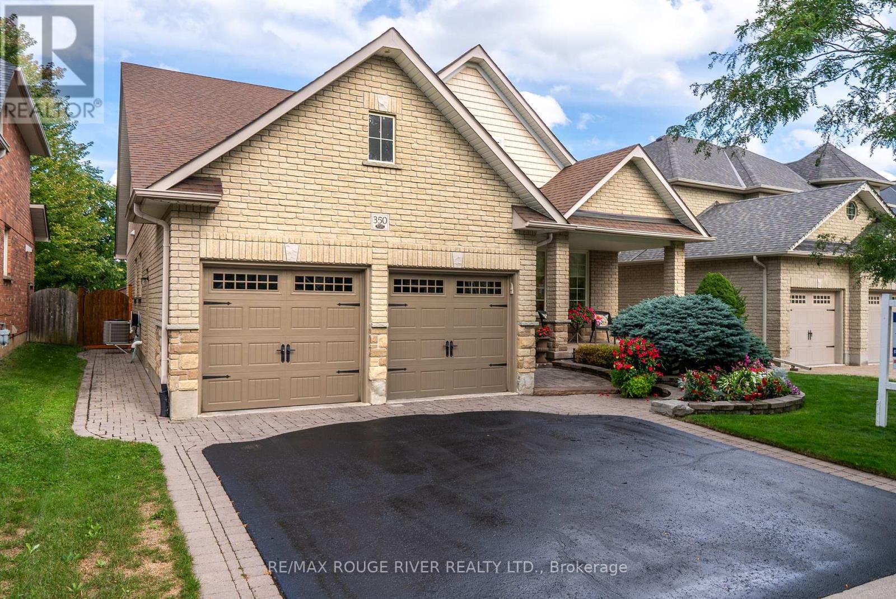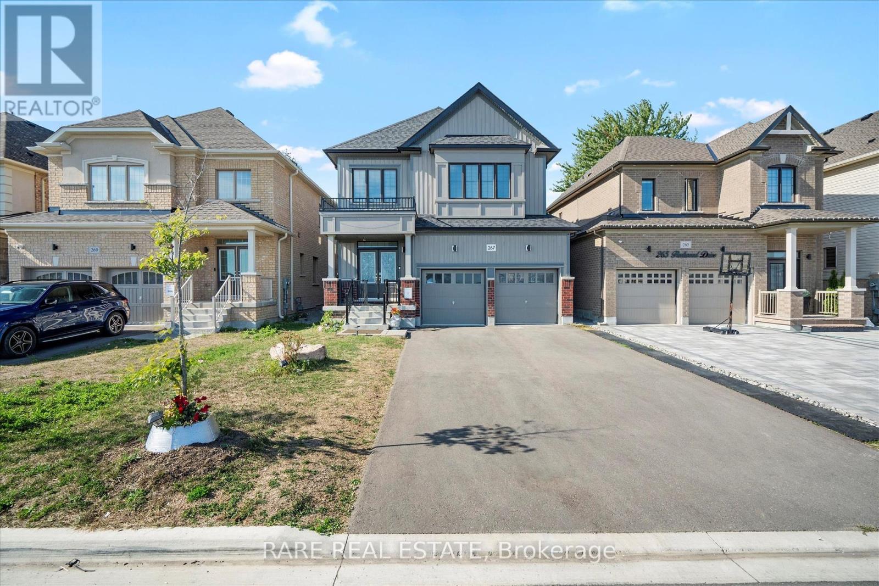- Houseful
- ON
- Clarington
- Bowmanville
- 30 King William Way
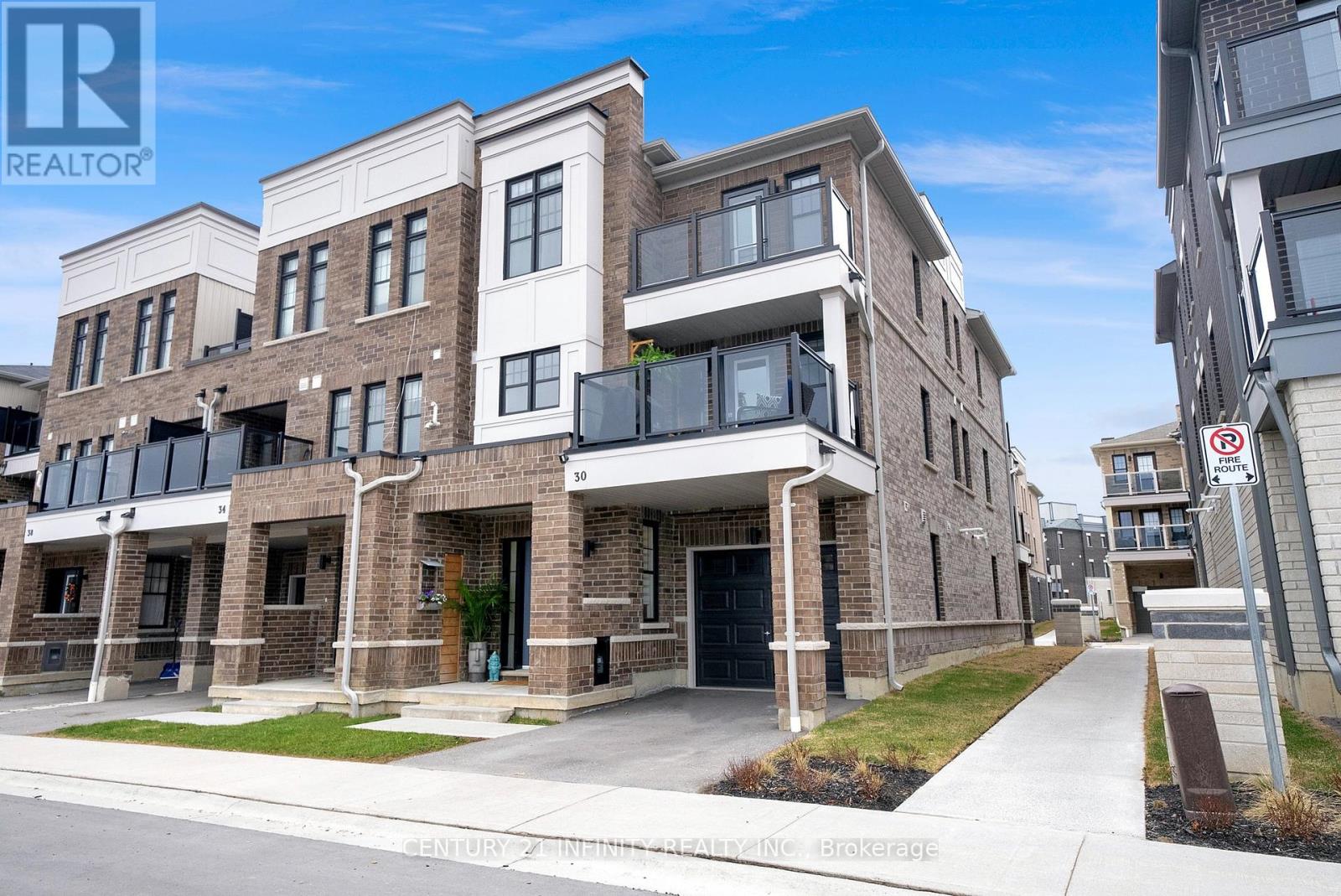
Highlights
Description
- Time on Houseful58 days
- Property typeSingle family
- Neighbourhood
- Median school Score
- Mortgage payment
Welcome to this beautifully maintained, south-facing end-unit townhome offering three levels of comfortable and stylish living. Featuring 3 bedrooms, 3 bathrooms, and a 1 car garage, this home provides the perfect blend of space and convenience in a thoughtfully designed layout. Step into a spacious foyer with a versatile entry-level living area, ideal for a home office. This level also includes a large closet, interior garage access, and additional storage options to keep everything organized. Upstairs, the main level boasts an open concept living and dining area perfect for entertaining with plenty of natural light streaming in through the extra windows exclusive to end units. The modern kitchen with large center island features high-end appliances and generous cabinetry. A stylish 2-piece powder room and convenient laundry room complete this level. Step out onto your private south-facing balcony to soak up the sun and enjoy warmer weather. The upper level features a spacious primary suite with its own en-suite bathroom and walk-in closet. Two additional bedrooms and a full bathroom provide comfortable accommodations for family or guests. Come and experience the charm and functionality of this exceptional home in person! Floor plans attached to show the functional layout of this home. (id:63267)
Home overview
- Cooling Central air conditioning
- Heat source Natural gas
- Heat type Forced air
- Sewer/ septic Sanitary sewer
- # total stories 3
- # parking spaces 2
- Has garage (y/n) Yes
- # full baths 2
- # half baths 1
- # total bathrooms 3.0
- # of above grade bedrooms 3
- Flooring Laminate
- Subdivision Bowmanville
- Lot size (acres) 0.0
- Listing # E12273296
- Property sub type Single family residence
- Status Active
- 2nd bedroom 2.5m X 2.74m
Level: 2nd - 3rd bedroom 2.99m X 2.62m
Level: 2nd - Primary bedroom 3.23m X 3.72m
Level: 2nd - Other 2.44m X 5.18m
Level: Ground - Dining room 13.2m X 7.04m
Level: Ground - Living room 13.2m X 7.04m
Level: Ground - Kitchen 2.99m X 4.34m
Level: Ground
- Listing source url Https://www.realtor.ca/real-estate/28580459/30-king-william-way-clarington-bowmanville-bowmanville
- Listing type identifier Idx

$-1,751
/ Month



