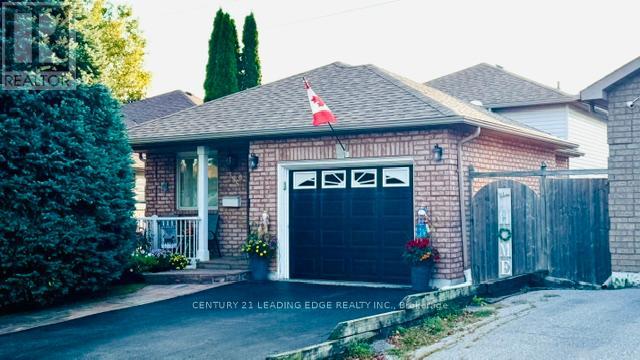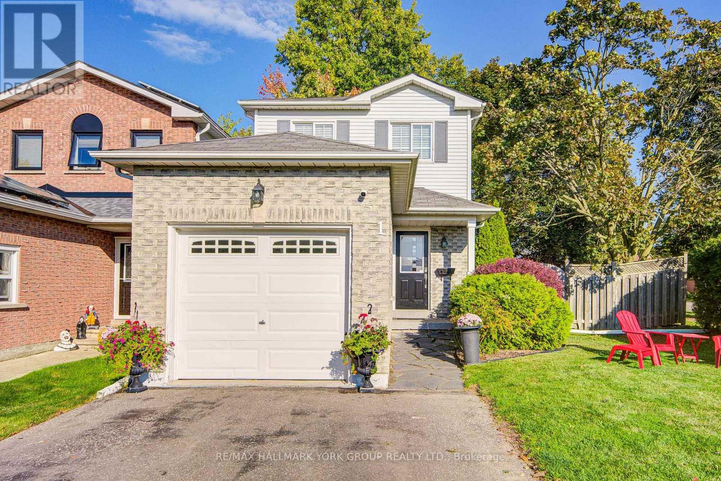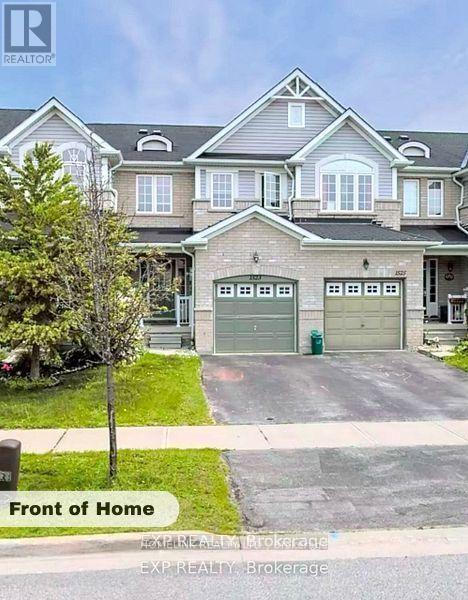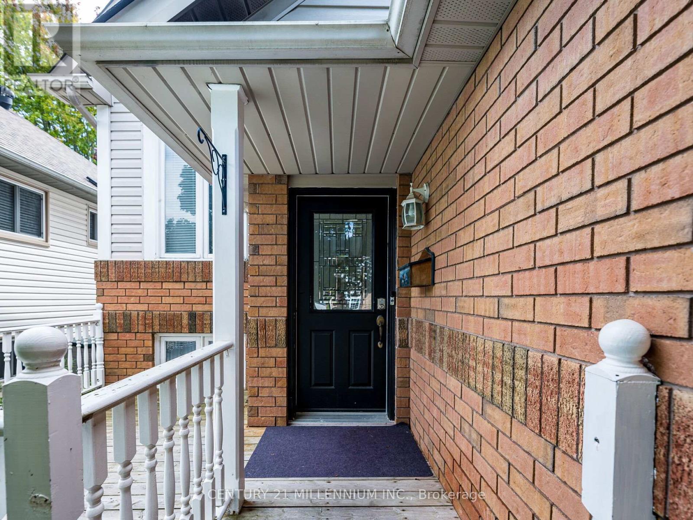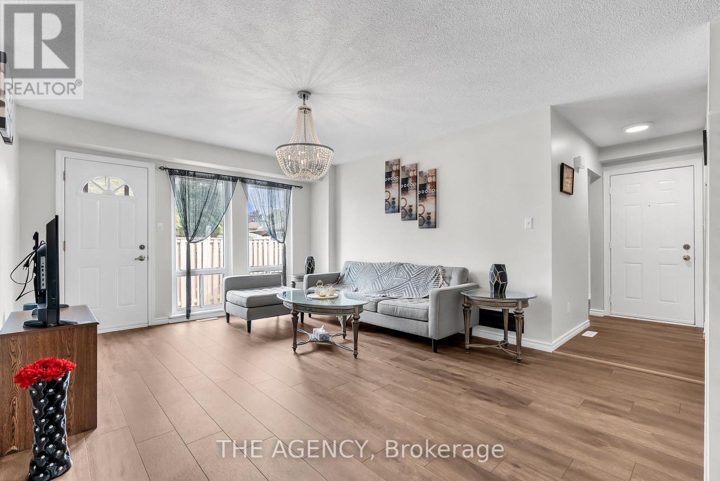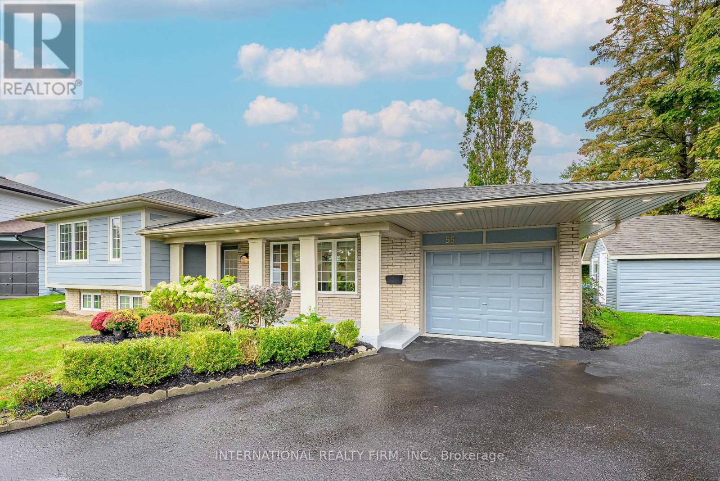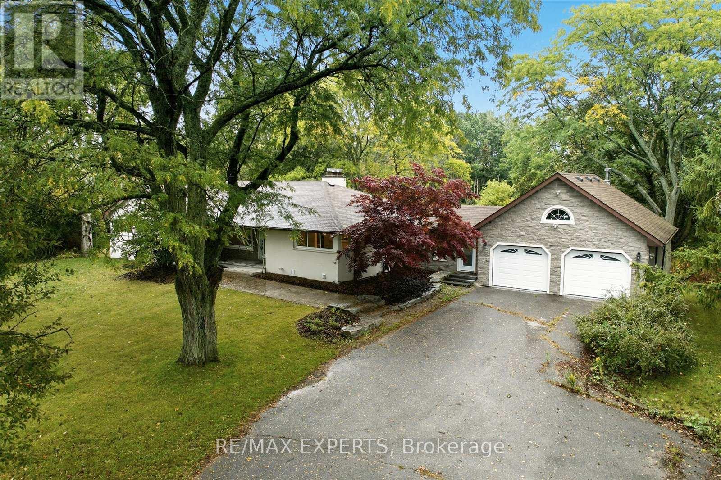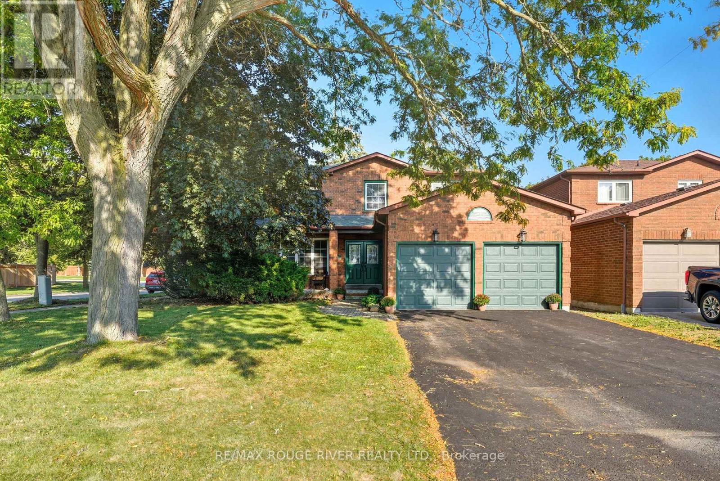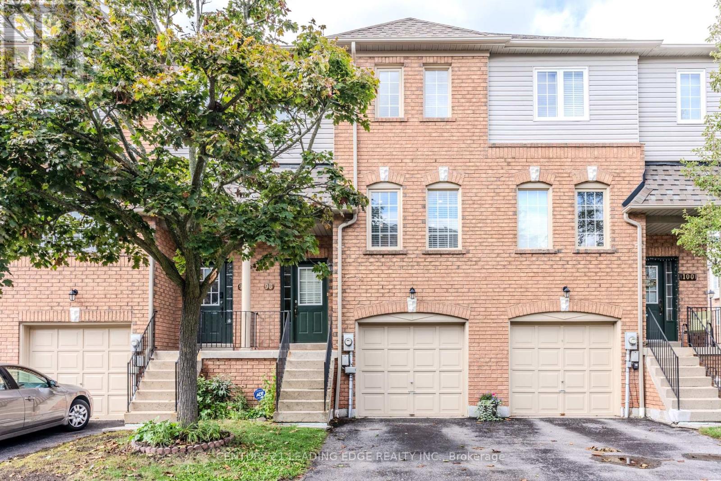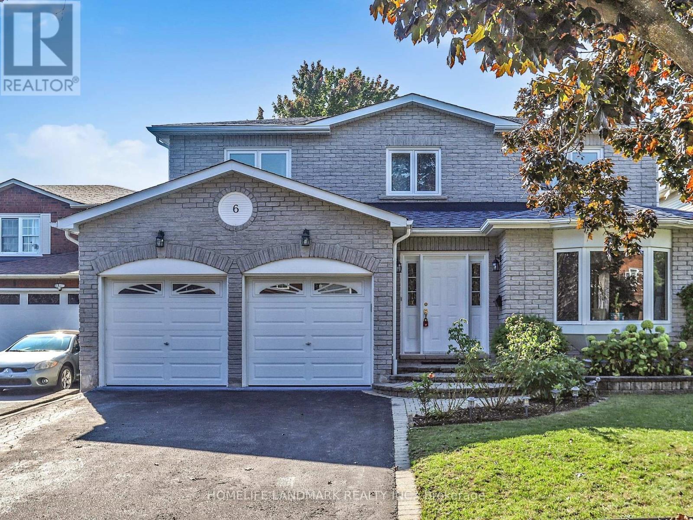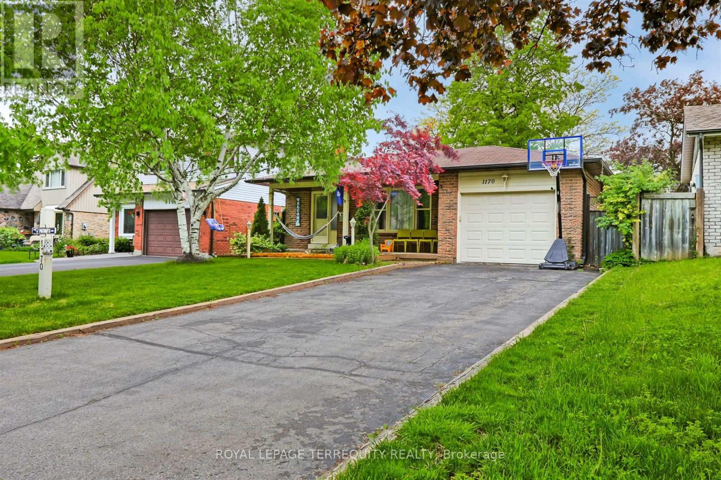- Houseful
- ON
- Clarington Bowmanville
- Bowmanville
- 309 136 Aspen Springs Dr
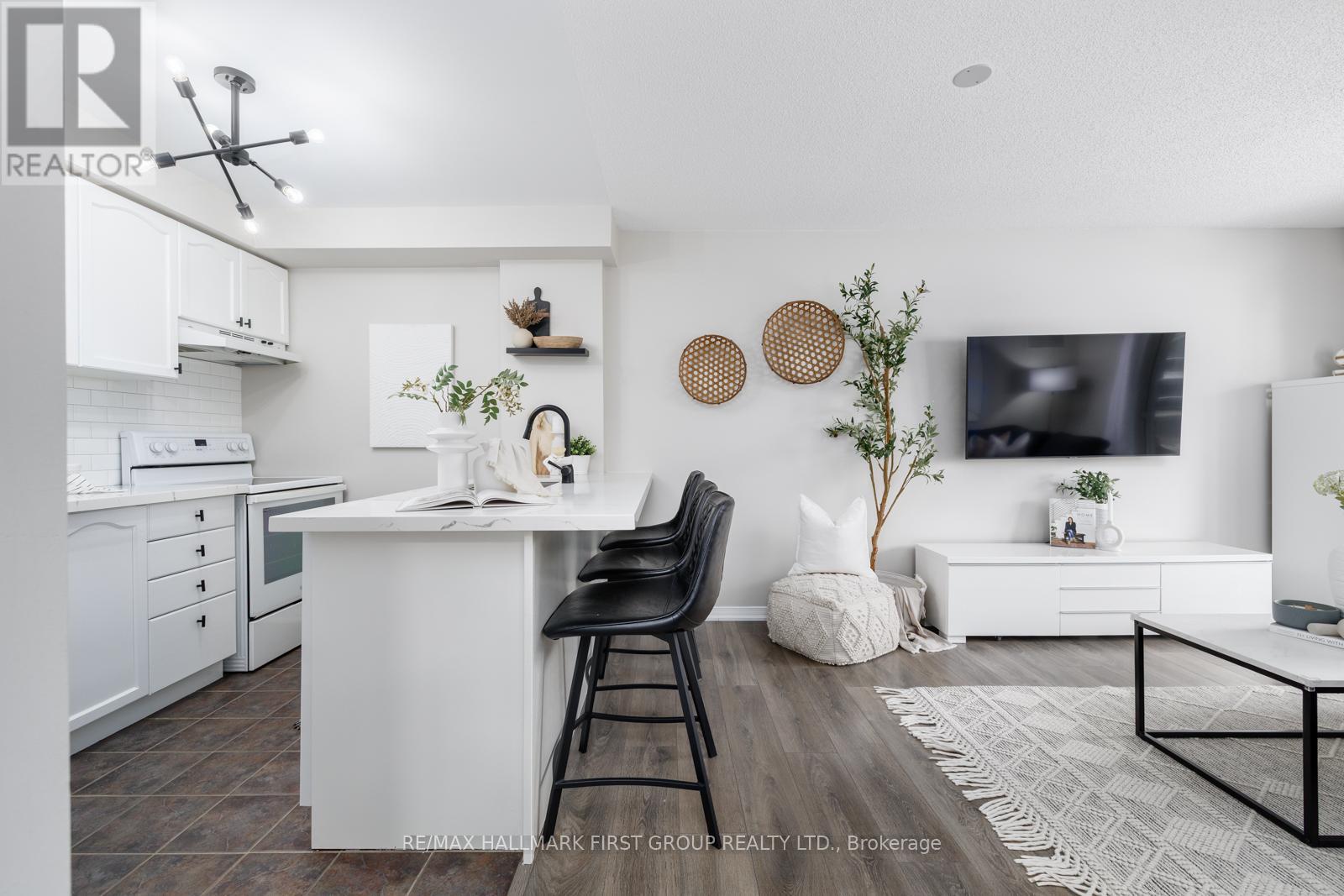
309 136 Aspen Springs Dr
309 136 Aspen Springs Dr
Highlights
Description
- Time on Housefulnew 6 days
- Property typeSingle family
- Neighbourhood
- Median school Score
- Mortgage payment
Welcome to our newest listing at 136 Aspen Springs #309! This beautifully updated and rarely offered 2-bedroom condo boasts 2 parking spaces and is tucked into one of Bowmanvilles most welcoming and vibrant communities, perfect for those seeking convenience, and a low-maintenance lifestyle. Surrounded by everyday essentials, youll find grocery stores, fitness centers, popular restaurants and a variety of local shops just minutes from your doorstep! The main living area offers a functional, open-concept layout with plenty of natural light, thanks to a large covered balcony that overlooks the parkette and mature trees. The kitchen has been recently updated with beautiful quartz countertops, a new backsplash, refreshed cupboards, and modern hardware. Both bedrooms are bright and generously sized, with the primary featuring a walk-in closet and a new bifold door to maximize space. The bathroom has been modernized with new flooring, a sleek vanity, updated mirror, and light fixtures. Additional highlights include convenient ensuite laundry, two parking spots, and a locker for additional storage space. The building offers a great selection of amenities, including a fitness centre, party room, recreation room, and ample visitor parking. It's ideally located near top-rated schools, scenic walking trails, and charming downtown Bowmanville. With its luxurious upgrades and prime location, this condo is definitely a must see! (id:63267)
Home overview
- Cooling Central air conditioning
- Heat source Natural gas
- Heat type Forced air
- # parking spaces 2
- # full baths 1
- # total bathrooms 1.0
- # of above grade bedrooms 2
- Flooring Ceramic, vinyl
- Community features Pet restrictions, community centre
- Subdivision Bowmanville
- Directions 2131156
- Lot size (acres) 0.0
- Listing # E12418510
- Property sub type Single family residence
- Status Active
- Living room 4.88m X 3.33m
Level: Main - Kitchen 3.04m X 2.4m
Level: Main - Dining room 4.88m X 3.33m
Level: Main - 2nd bedroom 3.33m X 2.64m
Level: Main - Primary bedroom 3.34m X 3.04m
Level: Main
- Listing source url Https://www.realtor.ca/real-estate/28895136/309-136-aspen-springs-drive-clarington-bowmanville-bowmanville
- Listing type identifier Idx

$-967
/ Month

