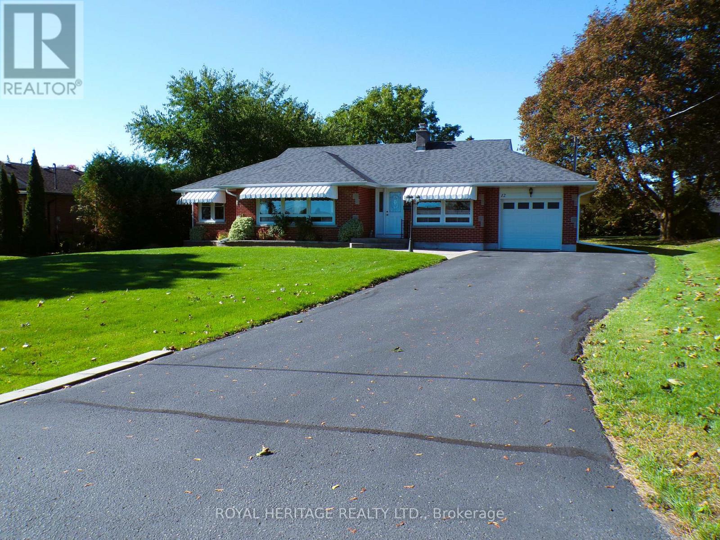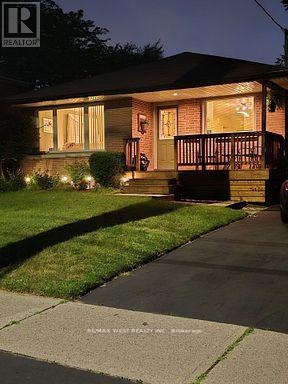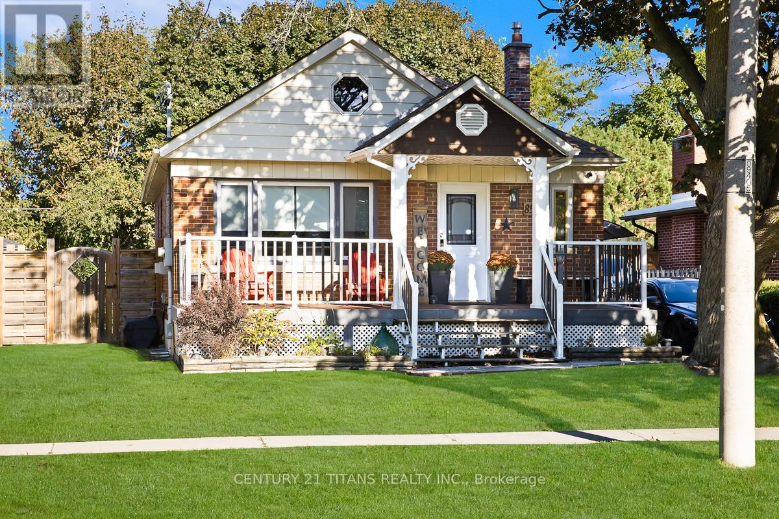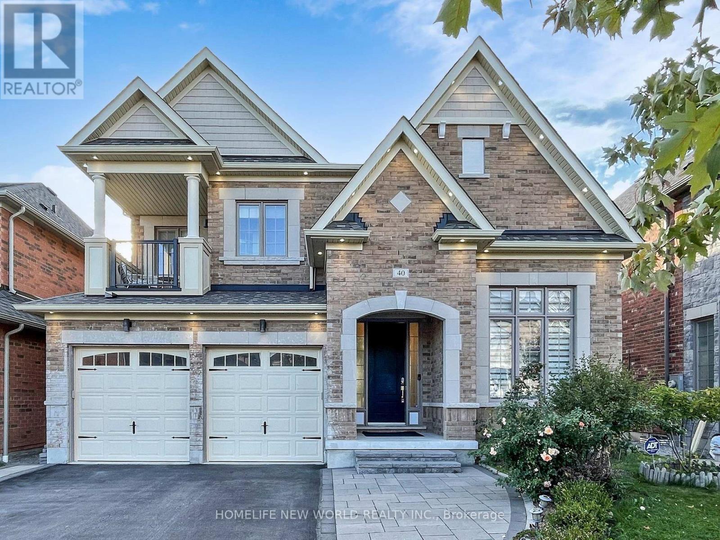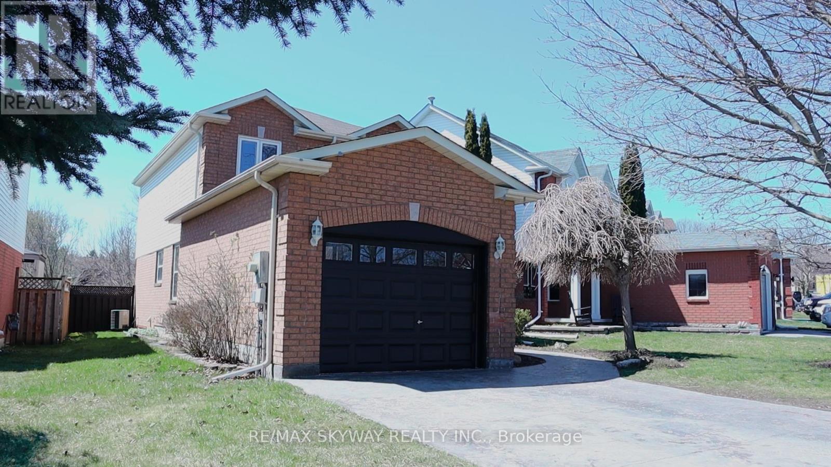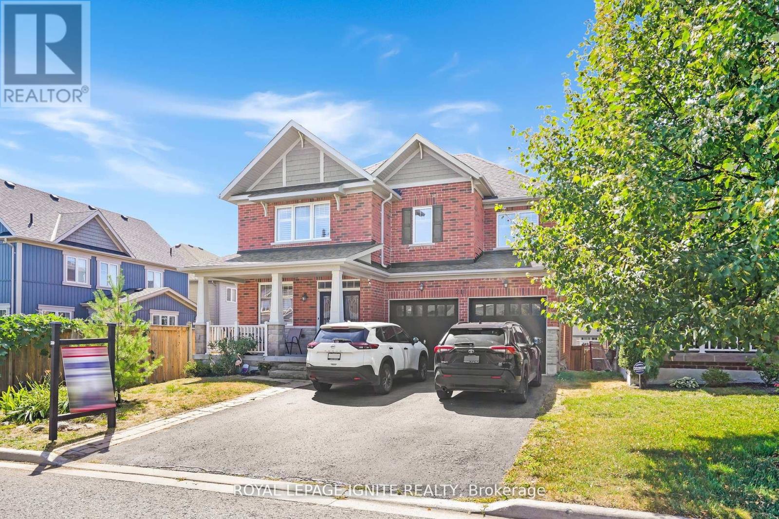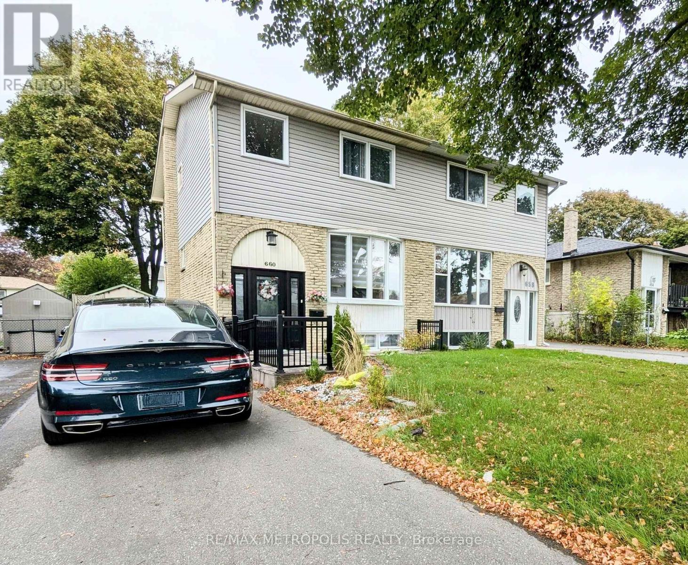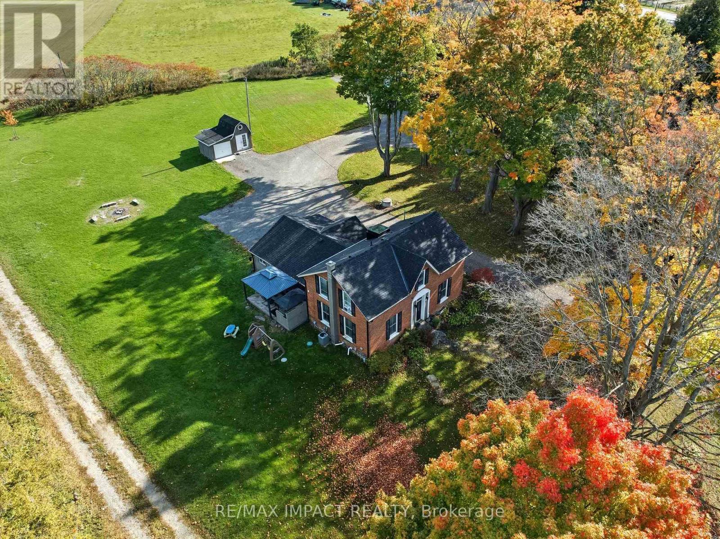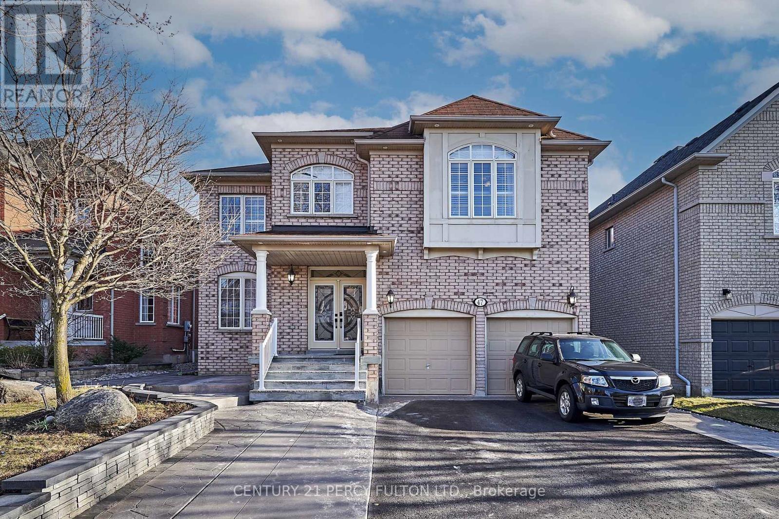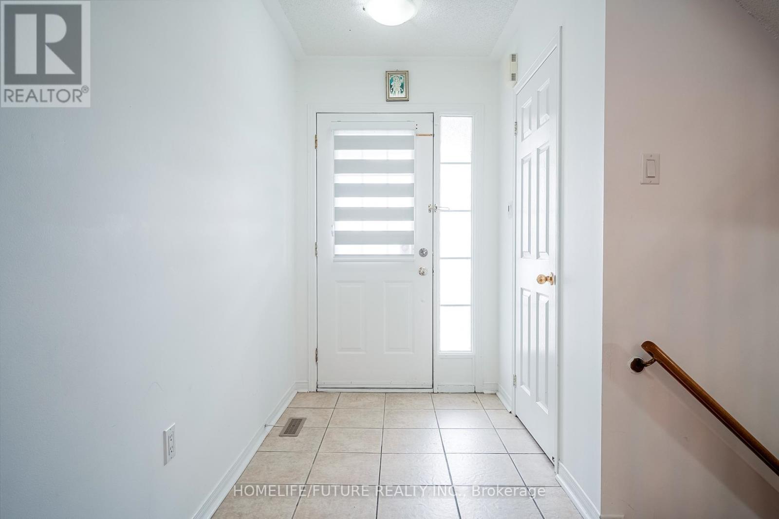- Houseful
- ON
- Clarington
- L0B
- 32 Ormiston St
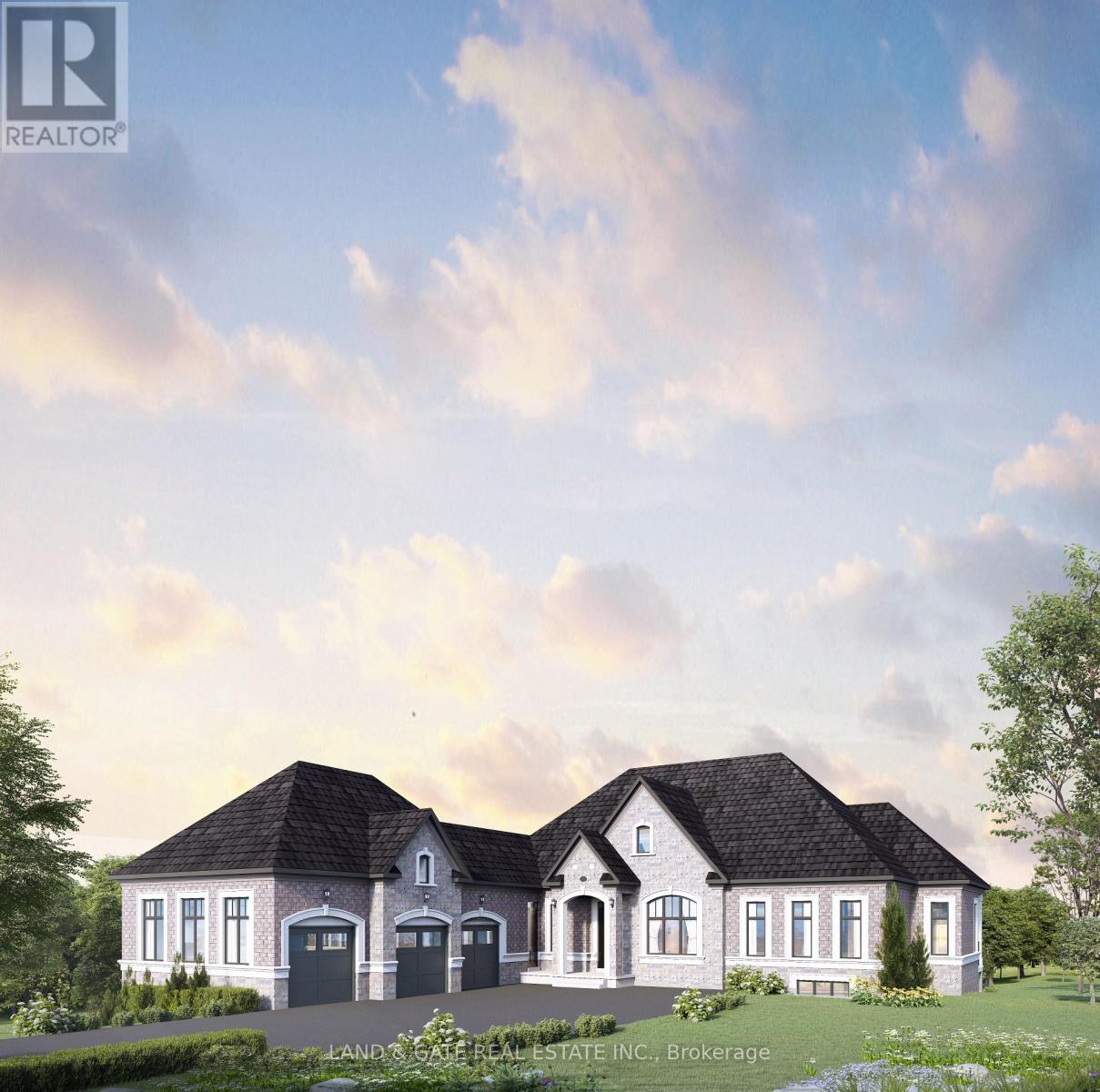
Highlights
Description
- Time on Houseful15 days
- Property typeSingle family
- StyleBungalow
- Median school Score
- Mortgage payment
****Custom Luxury Bungalow in Prestigious Hampton To Be Built**** Walk-Out Basement Renderings for Sample Use Only Experience refined living in this incredible custom-built estate by award-winning Holland Homes, nestled in a private enclave of executive residences in the prestigious Hampton community. Property Highlights: 2828 sq ft bungalow with soaring 10' ceilings on the main level and 9' ceilings in the walk-out basement Gourmet kitchen featuring quartz or granite countertops, a massive centre island/breakfast bar, and a walk-in pantry Elegant tray ceilings in all bedrooms and kitchen Spacious great room with dramatic cathedral ceiling Dining area with double doors leading to a covered porch complete with an outdoor gas fireplace Primary suite with a luxurious 5-piece ensuite, large walk-in closet, and private covered porch walk-out Each bedroom includes its own private ensuite bath 3-car garage with direct access to laundry/mudroom and basement This home combines timeless craftsmanship with modern eleganceperfect for those seeking comfort, privacy, and sophistication. (Taxes have not yet been assessed. SqFt & Room Measurements As Per Builders Floorplans) (id:63267)
Home overview
- Cooling Central air conditioning
- Heat source Natural gas
- Heat type Forced air
- Sewer/ septic Septic system
- # total stories 1
- # parking spaces 13
- Has garage (y/n) Yes
- # full baths 3
- # half baths 1
- # total bathrooms 4.0
- # of above grade bedrooms 3
- Flooring Ceramic, hardwood
- Has fireplace (y/n) Yes
- Subdivision Rural clarington
- Lot size (acres) 0.0
- Listing # E12429066
- Property sub type Single family residence
- Status Active
- 3rd bedroom 3.6576m X 3.9624m
Level: Main - Dining room 4.8768m X 3.6576m
Level: Main - Laundry 3.6576m X 4.2672m
Level: Main - Primary bedroom 4.2672m X 5.08m
Level: Main - Foyer 1.524m X 2.438m
Level: Main - Kitchen 4.8768m X 5.4864m
Level: Main - Great room 5.4864m X 6.85m
Level: Main - 2nd bedroom 3.6576m X 3.6576m
Level: Main
- Listing source url Https://www.realtor.ca/real-estate/28917786/32-ormiston-street-clarington-rural-clarington
- Listing type identifier Idx

$-7,466
/ Month

