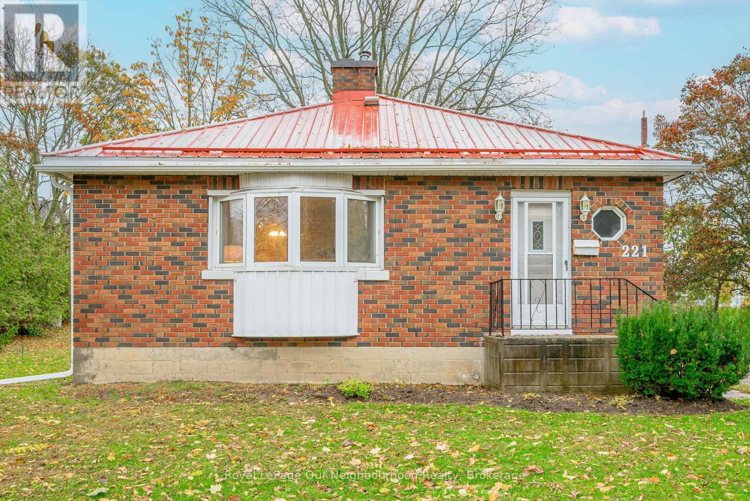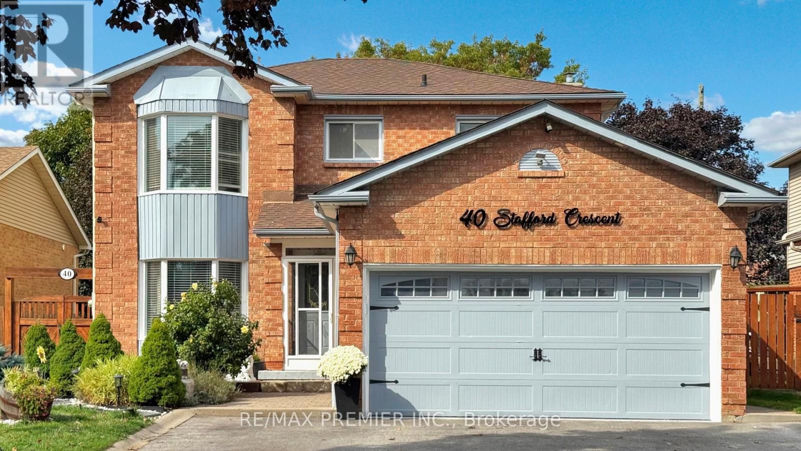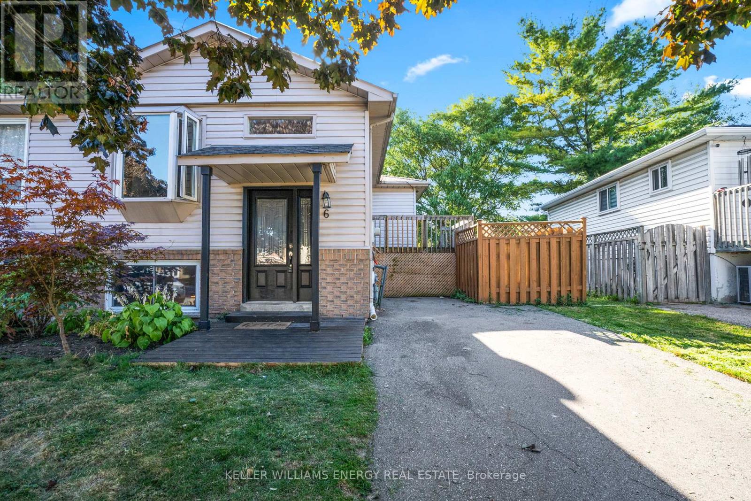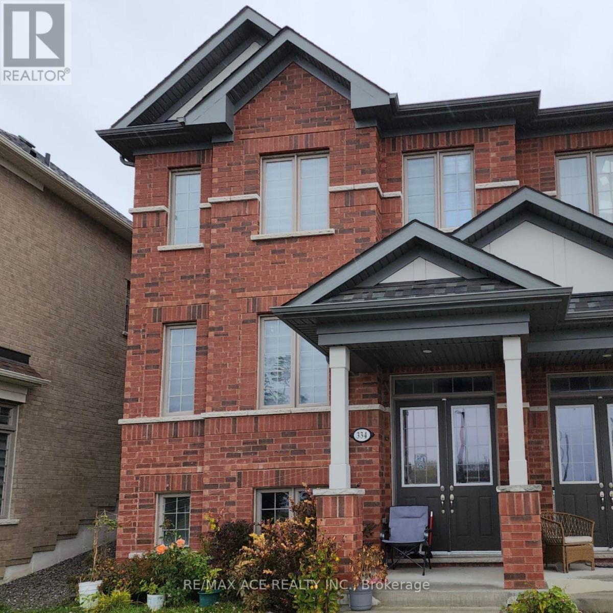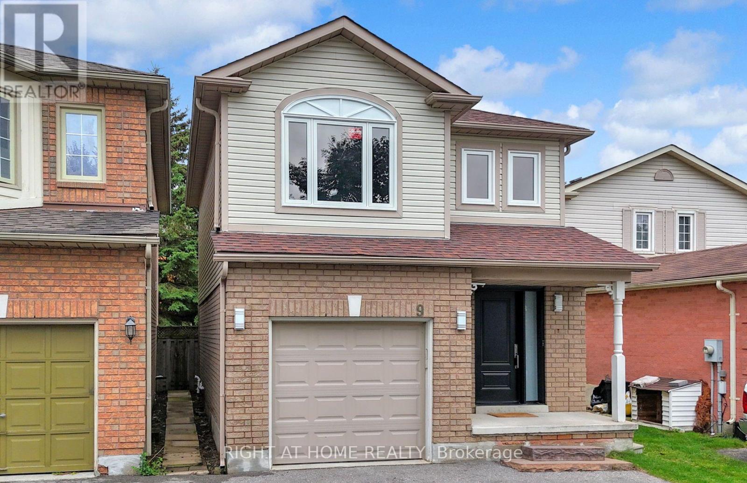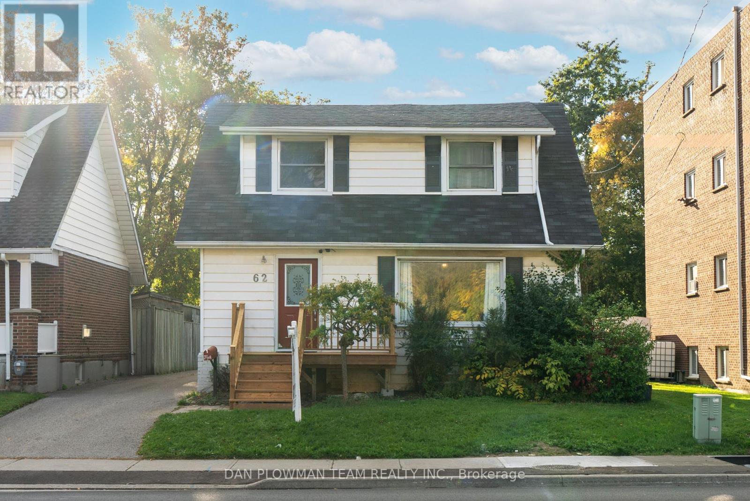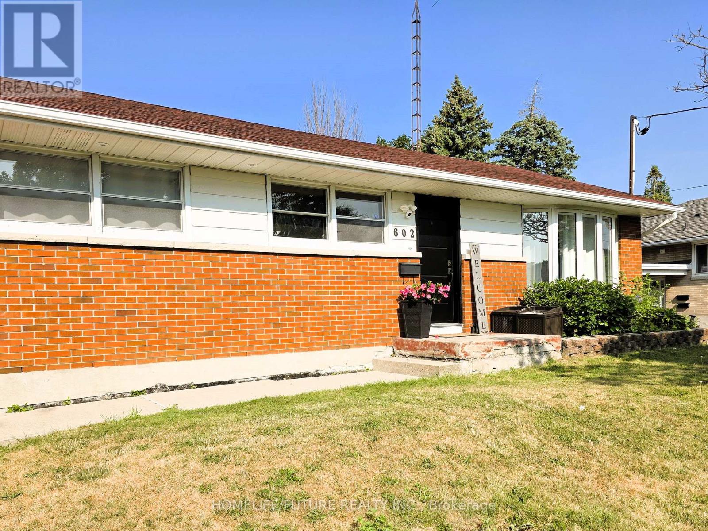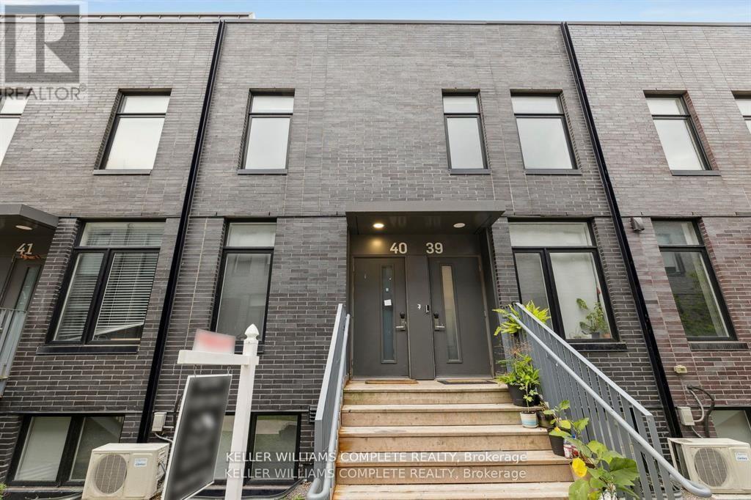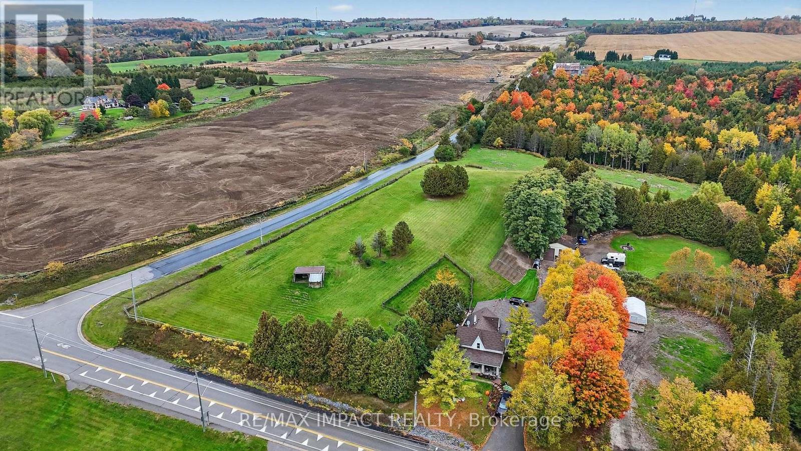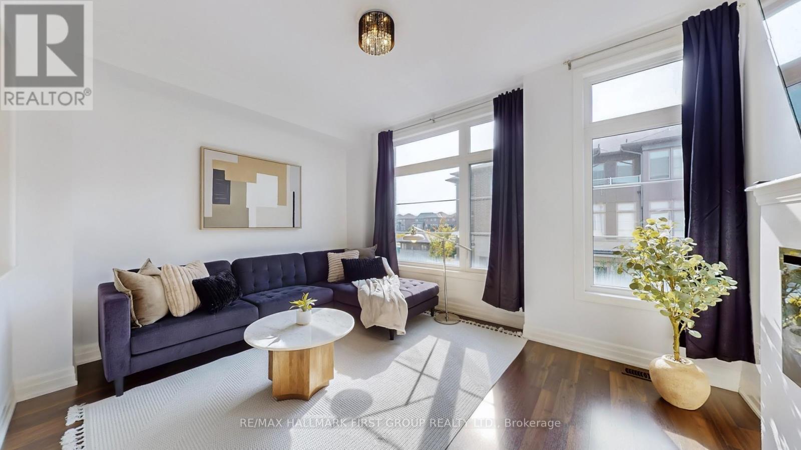- Houseful
- ON
- Clarington
- Bowmanville
- 34 Albert Christie St
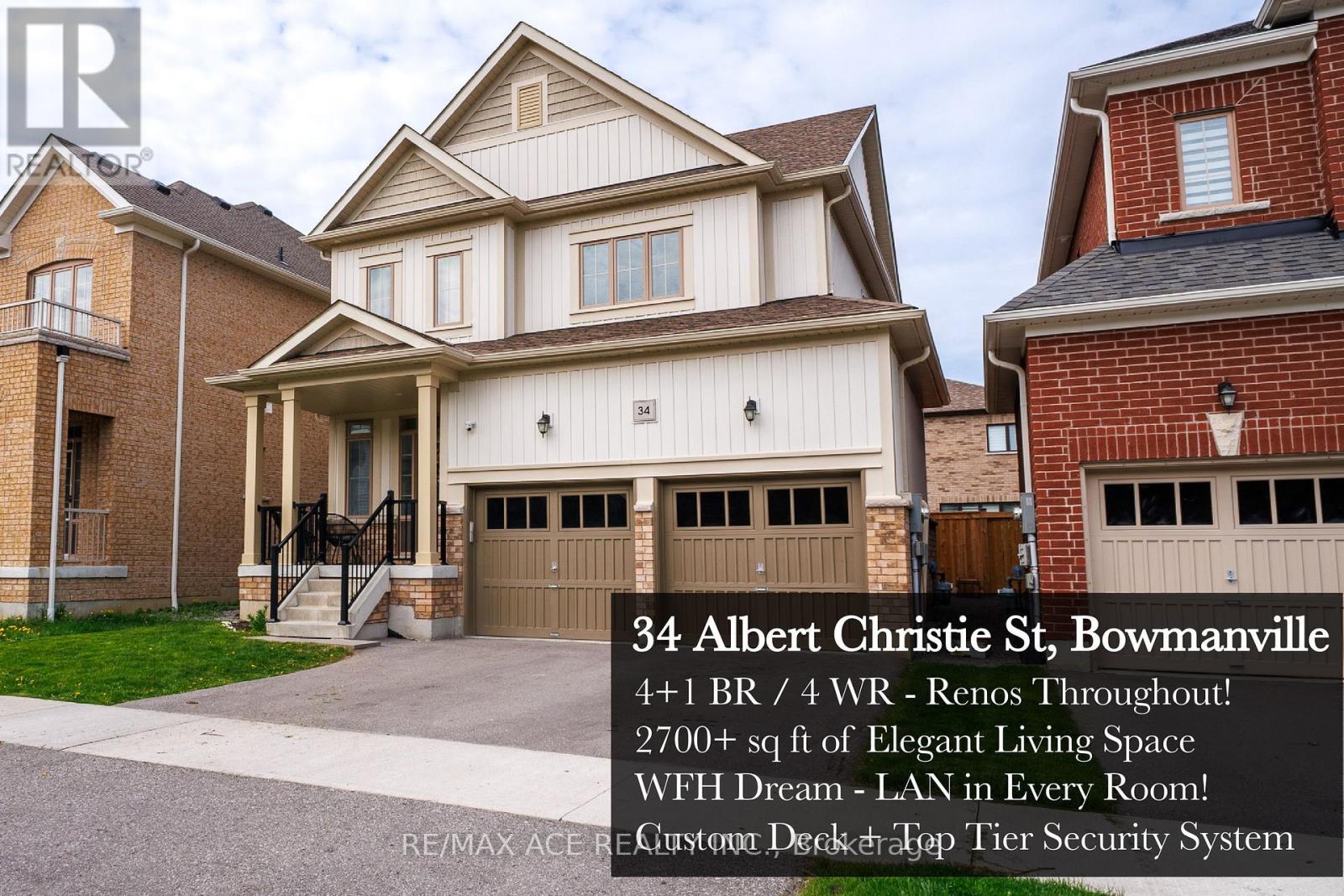
Highlights
Description
- Time on Houseful46 days
- Property typeSingle family
- Neighbourhood
- Median school Score
- Mortgage payment
Luxury living wrapped up in a Bowmanville 4+1 BR Stunner! A turn-key beauty just waiting for you to come over and call it home! Step inside to pot-lit sight-lines and designer finishes that keep every gathering picture perfect ready. The refreshed kitchen is the heart of the house with stainless steel appliances and an island perfect for pancake mornings or wine-and-charcuterie nights. The living room cues movie time without blocking backyard views, and has a fireplace for those winter nights you want to just cozy up with your loved ones. Upstairs, the king-sized primary retreat has a walk-in closet and spa-worthy 5-piece ensuite with his & hers sinks, deep soaker, and a stand up shower! Three additional bedrooms are generously spacious for teens, guests, WFH office or that exercise bike you swear you'll use. Downstairs, the finished basement provides so many options: dedicated office for those online meeting marathons, TV lounge for game day, play zone for LEGO city, clever storage, and a crisp 2-piece bath. A discreet server room hard-lines gig-speed internet to every level so say goodbye to spotty Wi-Fi. Also the home has a fully wired security system and exterior lights, you see everything even in the dark. Summer belongs to the custom deck and lush, fenced yard; winter parking headaches disappear thanks to an oversized two-car garage and double drive. Schools, trails, shops, and highway links sit minutes away, keeping commutes short and weekends long. Live large and work smart. 34 Albert Christie St does the heavy lifting so you can get on with living! (id:63267)
Home overview
- Cooling Central air conditioning
- Heat source Natural gas
- Heat type Forced air
- Sewer/ septic Sanitary sewer
- # total stories 2
- # parking spaces 5
- Has garage (y/n) Yes
- # full baths 2
- # half baths 2
- # total bathrooms 4.0
- # of above grade bedrooms 4
- Flooring Laminate, tile, carpeted
- Community features Community centre
- Subdivision Bowmanville
- Lot size (acres) 0.0
- Listing # E12407690
- Property sub type Single family residence
- Status Active
- Primary bedroom 4.85m X 4.5m
Level: 2nd - 2nd bedroom 3.33m X 2.84m
Level: 2nd - 4th bedroom 3.61m X 3.63m
Level: 2nd - 3rd bedroom 3.61m X 3m
Level: 2nd - Recreational room / games room Measurements not available
Level: Basement - Office Measurements not available
Level: Basement - Dining room 3.3m X 3.12m
Level: Main - Living room 4.29m X 4.29m
Level: Main - Foyer Measurements not available
Level: Main - Laundry Measurements not available
Level: Main - Kitchen 3.3m X 3m
Level: Main
- Listing source url Https://www.realtor.ca/real-estate/28871555/34-albert-christie-street-clarington-bowmanville-bowmanville
- Listing type identifier Idx

$-2,426
/ Month

