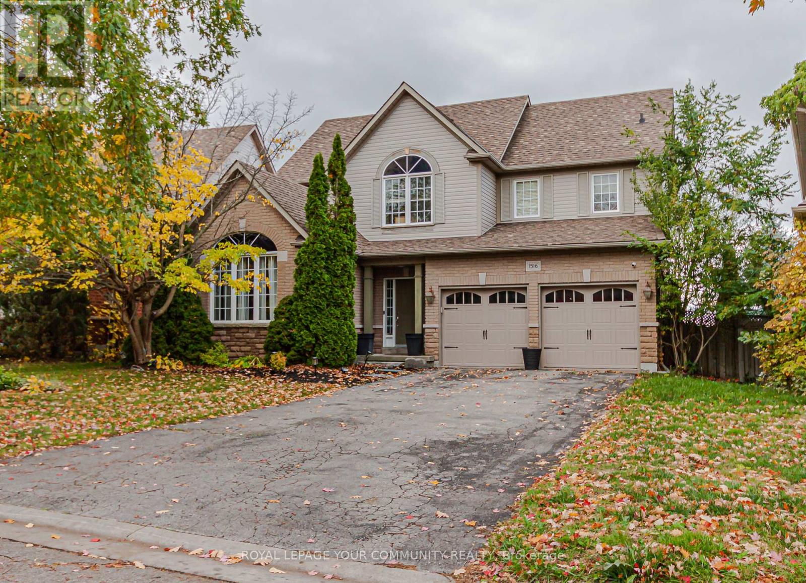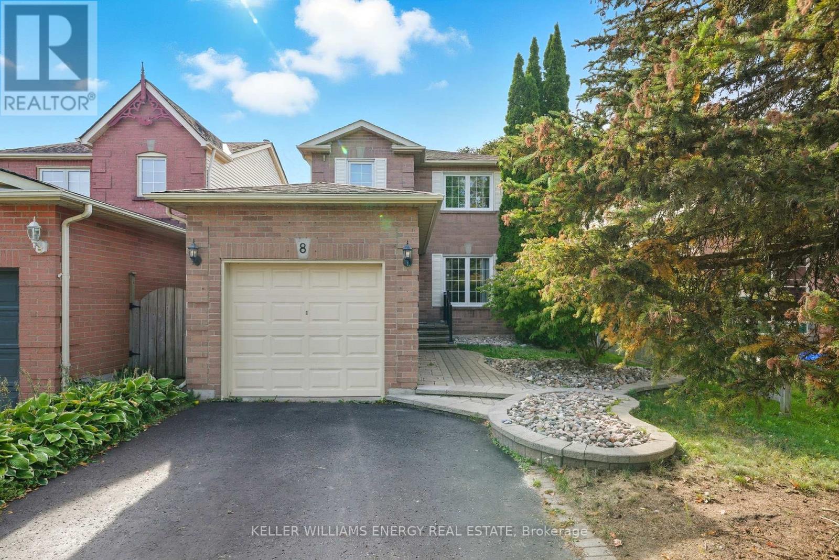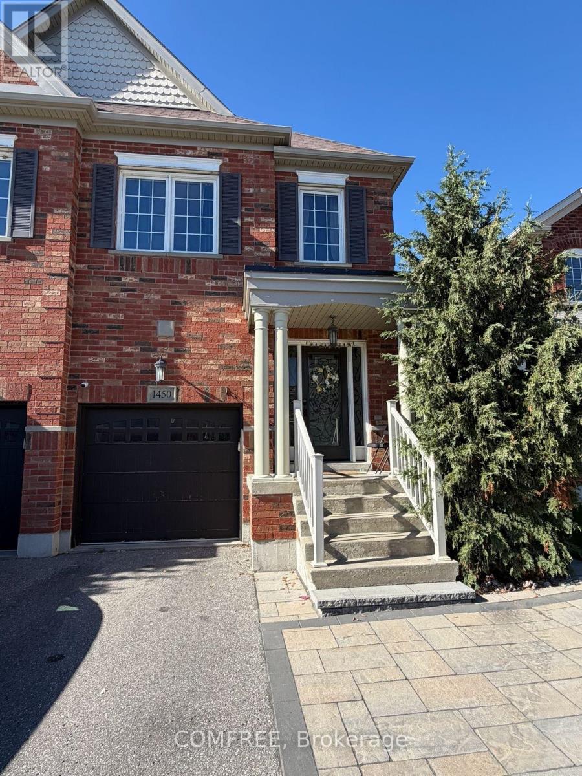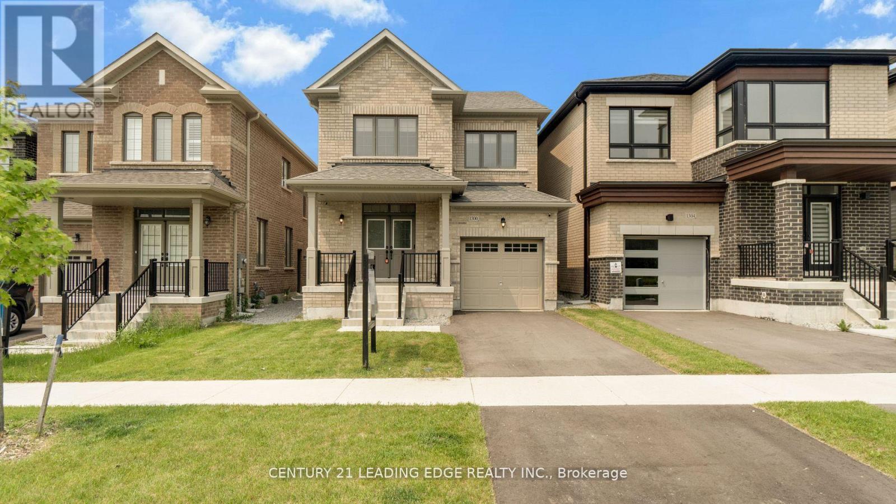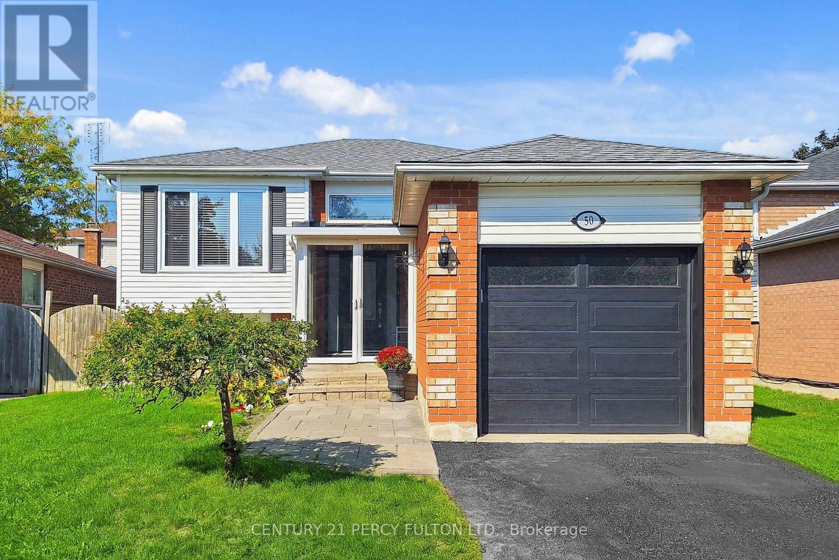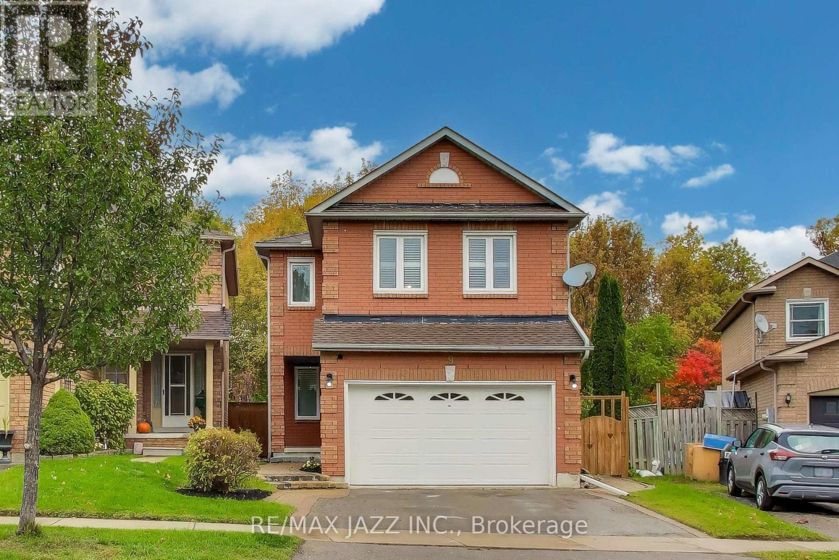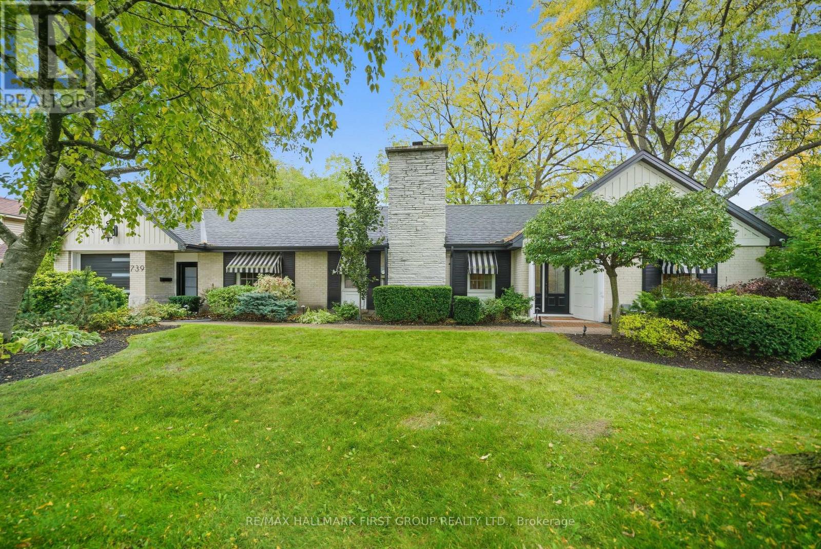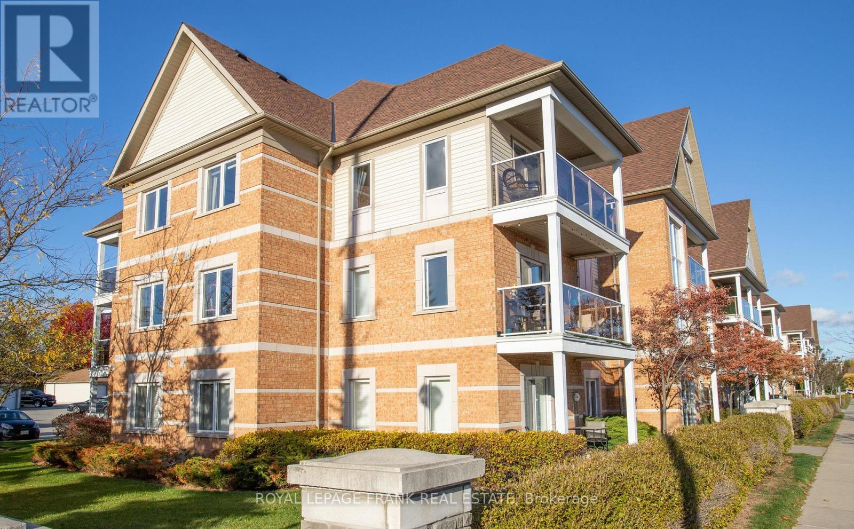- Houseful
- ON
- Clarington
- Courtice
- 34 Harry Gay Dr
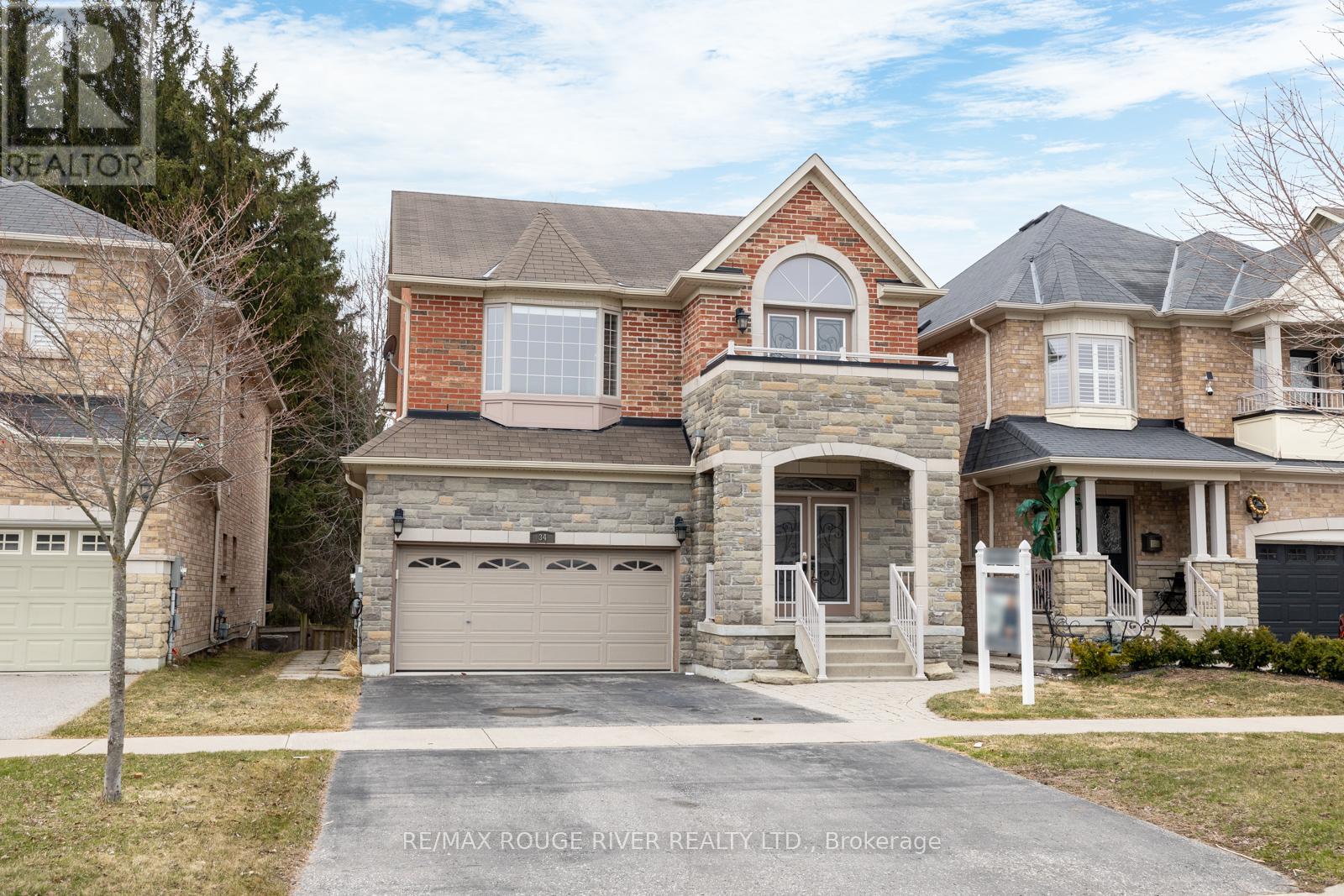
Highlights
Description
- Time on Houseful14 days
- Property typeSingle family
- Neighbourhood
- Median school Score
- Mortgage payment
Discover this stunning all-brick 4+1 bedroom retreat backing onto peaceful green space where luxury meets practical family living in perfect harmony creating the ultimate sanctuary for modern families seeking both elegance and functionality. Prepare to be amazed by the show-stopping open concept design on the main level featuring gleaming hardwood floors throughout and a chef's dream kitchen with breakfast area plus seamless deck access for perfect indoor and outdoor living that flows effortlessly from room to room. Main floor laundry adds that must-have convenience while direct access to your spacious 2-car garage makes daily life easier and more organized for busy families on the go. The second floor boasts your luxurious primary retreat with a massive walk-in closet and spa-inspired 6-piece ensuite that rivals any high-end resort, while three additional spacious bedrooms provide plenty of room for family or guests and the perfect work-from-home office nook at the top of the stairs adds functional workspace for today's modern lifestyle needs. The finished walkout basement is equipped with a complete in-law suite featuring separate entrance and dedicated kitchen plus laundry making it perfect for multi-generational living, rental income potential, or simply versatile space that opens up endless possibilities for your family's unique needs. Entertain in style on your expansive deck complete with natural gas hookup while enjoying serene green space views that create a private oasis where your summer barbecues and gatherings just got a major upgrade with both convenience and natural beauty. Position yourself perfectly with quick access to Highway 401, shopping centers, excellent schools, and all essential amenities right at your doorstep making this location both peaceful and incredibly convenient for all your daily needs. This meticulously maintained home delivers the perfect blend of space and style. (id:63267)
Home overview
- Cooling Central air conditioning
- Heat source Natural gas
- Heat type Forced air
- Sewer/ septic Sanitary sewer
- # total stories 2
- # parking spaces 6
- Has garage (y/n) Yes
- # full baths 3
- # half baths 1
- # total bathrooms 4.0
- # of above grade bedrooms 5
- Flooring Hardwood, laminate, ceramic
- Has fireplace (y/n) Yes
- Subdivision Courtice
- Lot desc Landscaped
- Lot size (acres) 0.0
- Listing # E12448746
- Property sub type Single family residence
- Status Active
- 4th bedroom 2.99m X 2.51m
Level: 2nd - Primary bedroom 4.83m X 3.73m
Level: 2nd - Office 3.27m X 1.83m
Level: 2nd - 2nd bedroom 3.05m X 2.99m
Level: 2nd - 3rd bedroom 3.73m X 2.99m
Level: 2nd - Kitchen 3.48m X 2.54m
Level: Basement - 5th bedroom 3.2m X 3.12m
Level: Basement - Living room 3.33m X 5.13m
Level: Basement - Living room 4.85m X 4.14m
Level: Main - Laundry 2.74m X 1.78m
Level: Main - Dining room 3.76m X 3.48m
Level: Main - Kitchen 3.66m X 3.66m
Level: Main - Eating area 3.66m X 1.98m
Level: Main
- Listing source url Https://www.realtor.ca/real-estate/28959960/34-harry-gay-drive-clarington-courtice-courtice
- Listing type identifier Idx

$-3,464
/ Month



