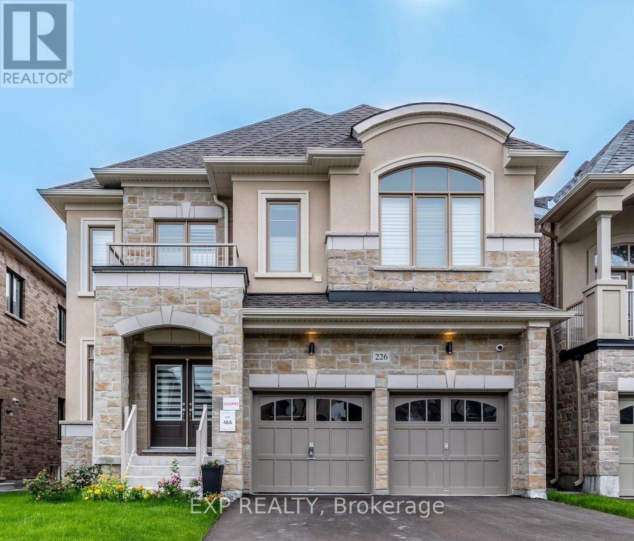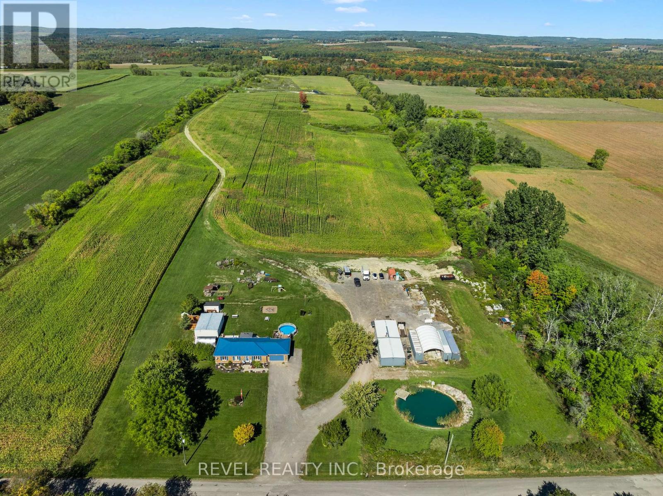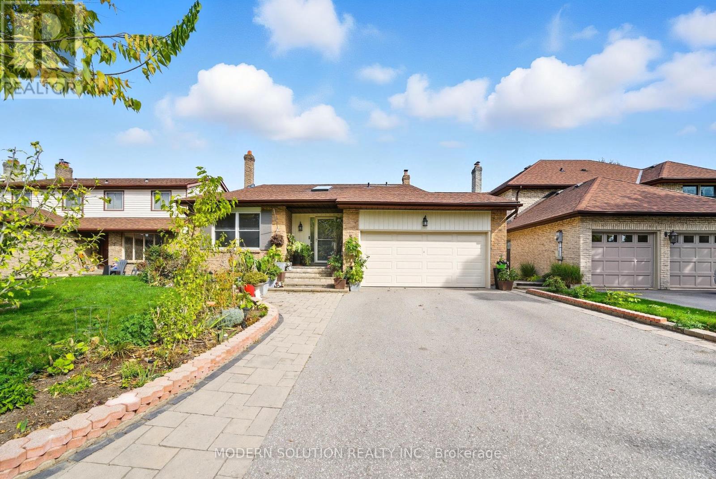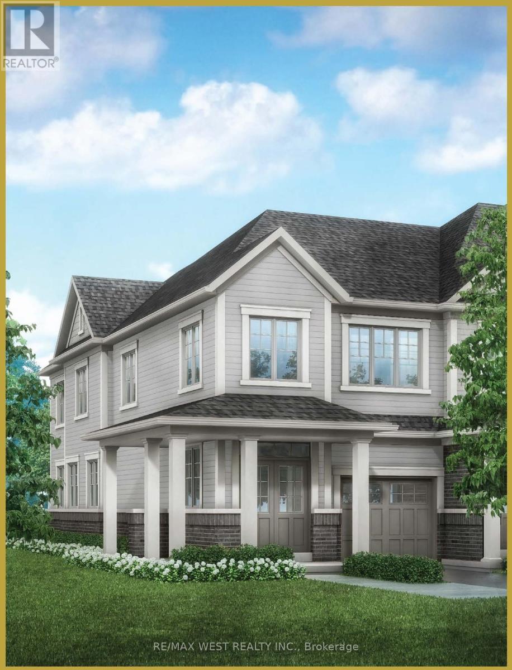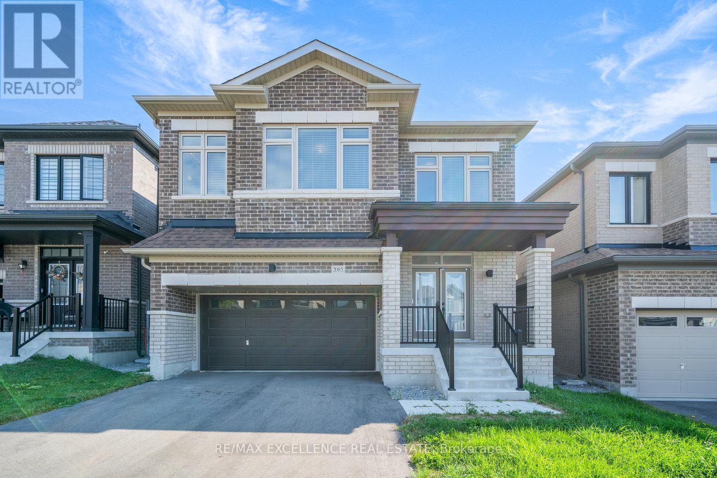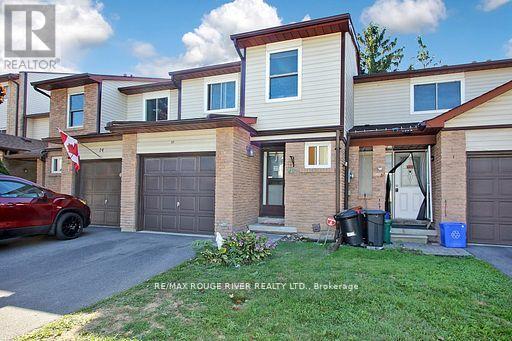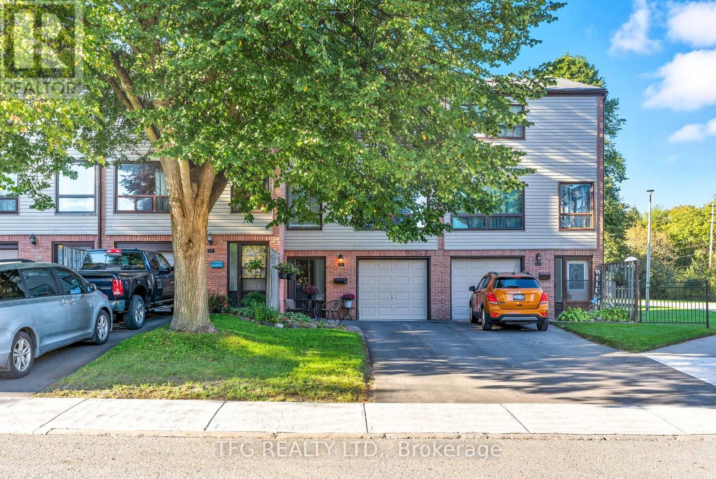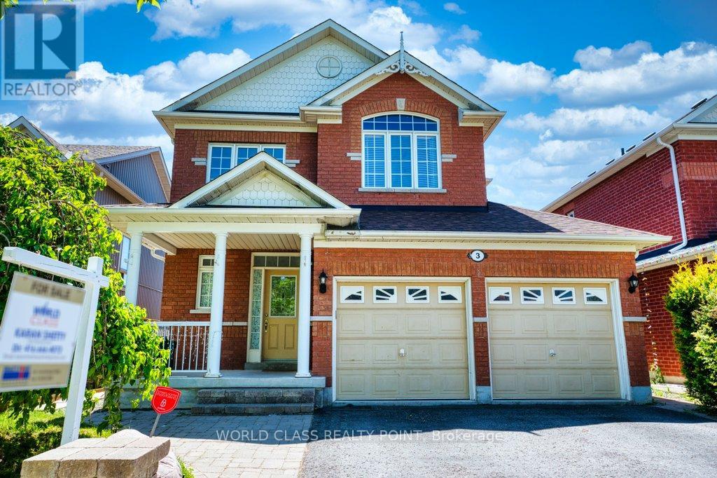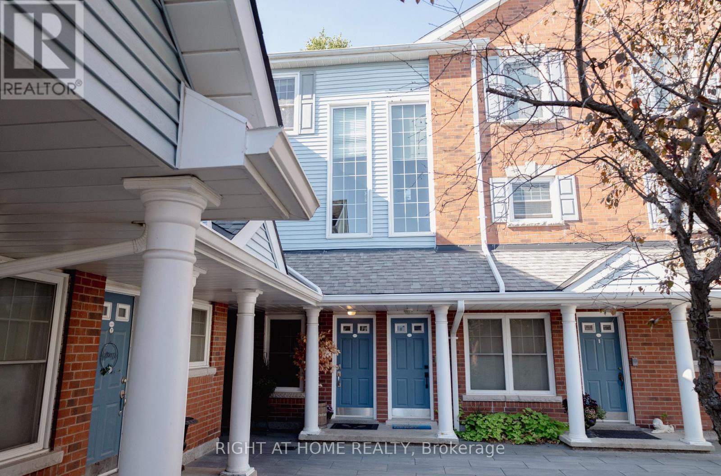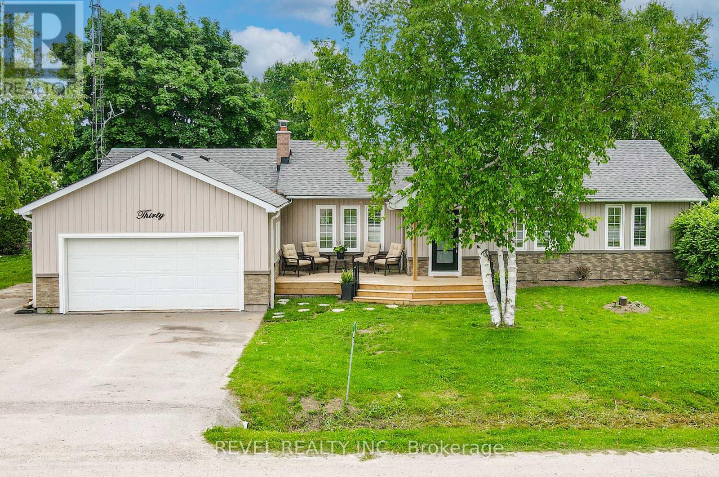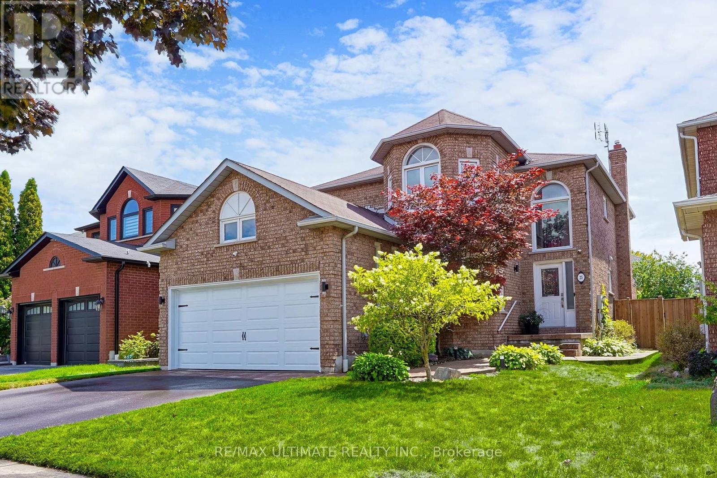- Houseful
- ON
- Clarington
- L0A
- 35 Charles Tilley Cres
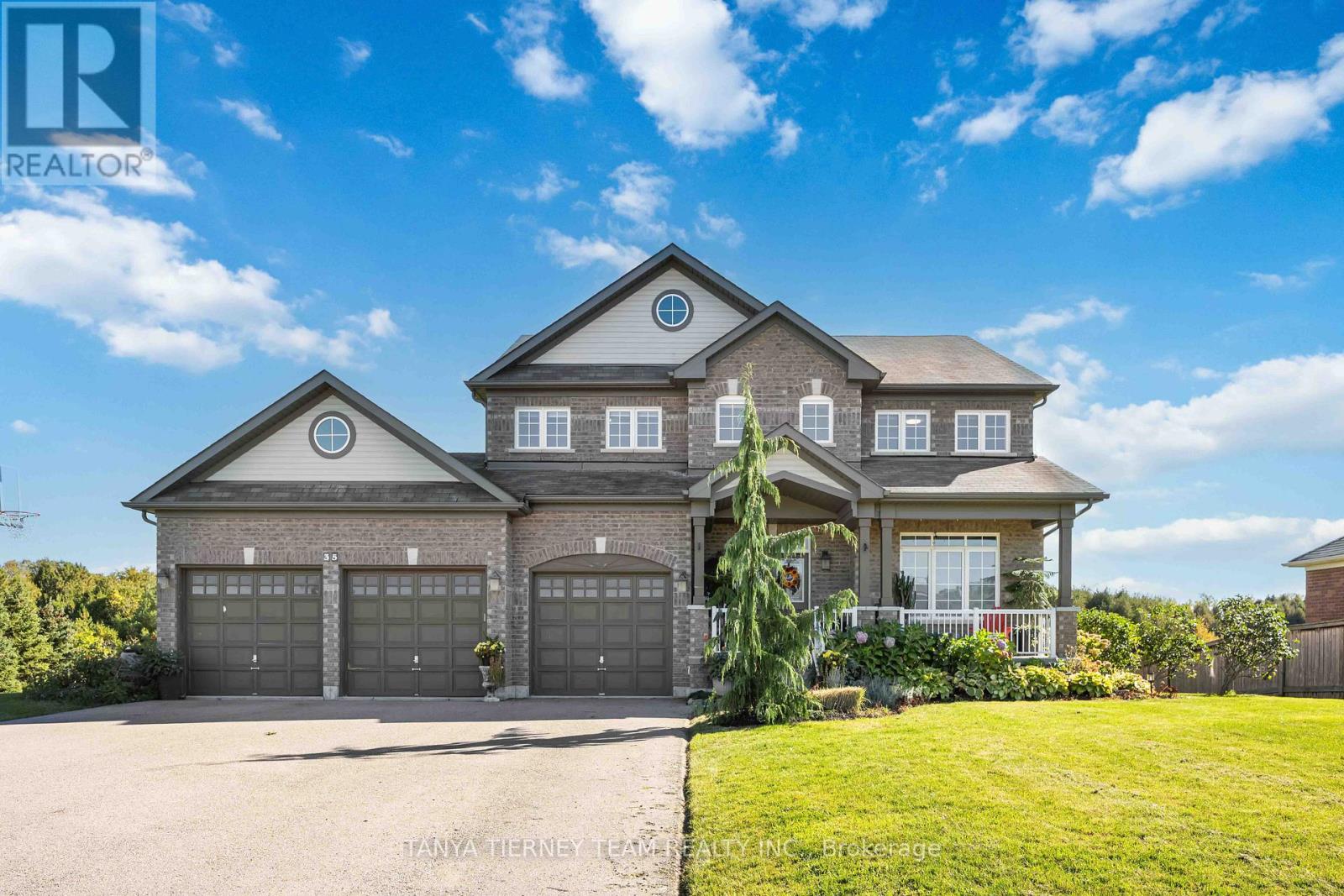
Highlights
Description
- Time on Housefulnew 30 hours
- Property typeSingle family
- Median school Score
- Mortgage payment
Incredible value and rarely offered 4+1 bedroom, 3 car garage, estate home with walkout basement, on a picturesque 0.7 acre pie shaped lot bordering on pristine conservation land. Welcome to the amazing community of Eden Park, a hamlet of custom built estate homes located on the outskirts of Clarington just a minute from 401 access. Ample parking on the triple wide and extra deep driveway, with landscaped exterior and path to the oversized porch. Inside you'll find 9 foot ceilings and over 3100 square feet that features an open concept layout filled with natural light. Upgraded lighting and flooring throughout the main level, with a stunning and spacious granite kitchen and breakfast area walkout to the elevated deck with pergola and sitting area overlooking the greenspace. The great room is truly the centrepoint to this layout, with 15 foot ceilings open to the above hall, granting panoramic views from both levels, and a gas fireplace for cozy evenings. The main floor laundry with access to the huge 3 car garage has a brand new washer and dryer. The upper level is entirely done in gorgeous bamboo flooring, with the primary bedroom boasting a deep walk in closet, and large 5 pc ensuite with dual sinks, granite counters and soaker tub. Additionally, the 2nd bed offers his and hers closets with built in custom shelving. The 3rd and 4th beds are both spacious with large windows, and a large 4 piece main bath with granite counters. What more could you ask for? How about a bright walk out basement with an additional finished 5th bedroom, and some interior walls installed just waiting for your finishing touches! (id:63267)
Home overview
- Cooling Central air conditioning
- Heat source Natural gas
- Heat type Forced air
- Sewer/ septic Septic system
- # total stories 2
- # parking spaces 11
- Has garage (y/n) Yes
- # full baths 2
- # half baths 1
- # total bathrooms 3.0
- # of above grade bedrooms 5
- Flooring Tile, bamboo, laminate, vinyl
- Subdivision Rural clarington
- View View
- Directions 2059920
- Lot desc Landscaped
- Lot size (acres) 0.0
- Listing # E12441869
- Property sub type Single family residence
- Status Active
- 5th bedroom 4.2m X 3.27m
Level: Lower - Great room 5.38m X 4.5m
Level: Main - Foyer 3.99m X 2.91m
Level: Main - Laundry 2.93m X 2.67m
Level: Main - Living room 3.76m X 3.48m
Level: Main - Eating area 4.3m X 3.05m
Level: Main - Dining room 3.76m X 3.48m
Level: Main - Kitchen 4m X 3.46m
Level: Main - 4th bedroom 4m X 3.82m
Level: Upper - 2nd bedroom 4.27m X 4.26m
Level: Upper - 3rd bedroom 3.07m X 3.03m
Level: Upper - Primary bedroom 4.96m X 4.84m
Level: Upper
- Listing source url Https://www.realtor.ca/real-estate/28945230/35-charles-tilley-crescent-clarington-rural-clarington
- Listing type identifier Idx

$-3,997
/ Month

