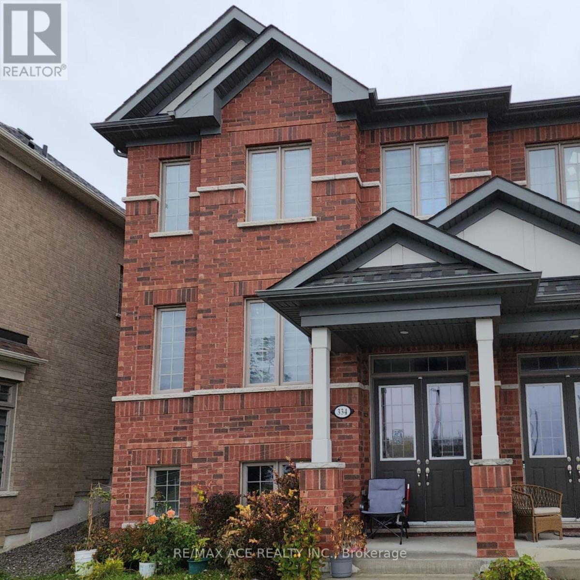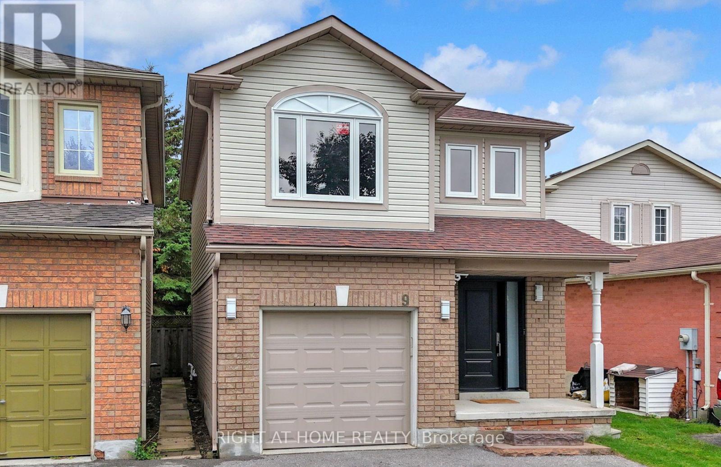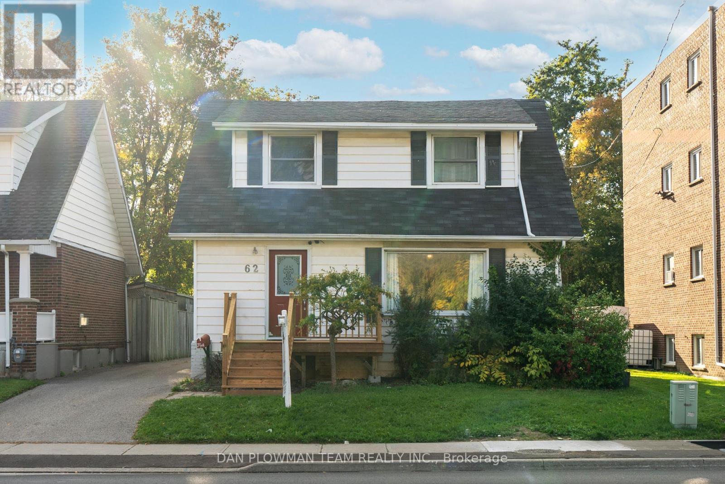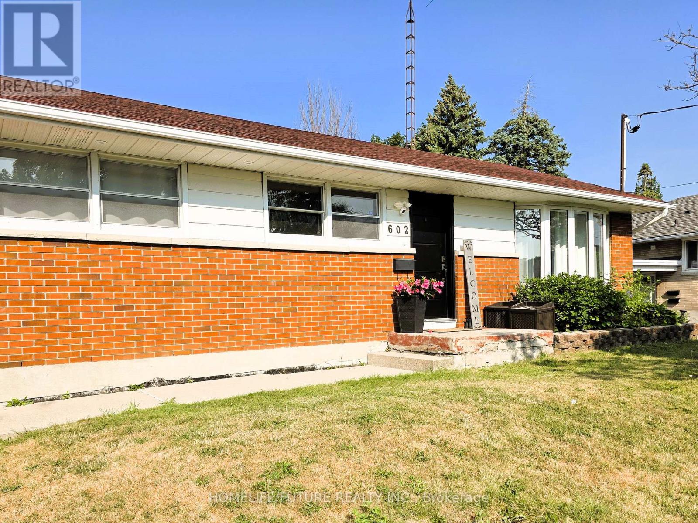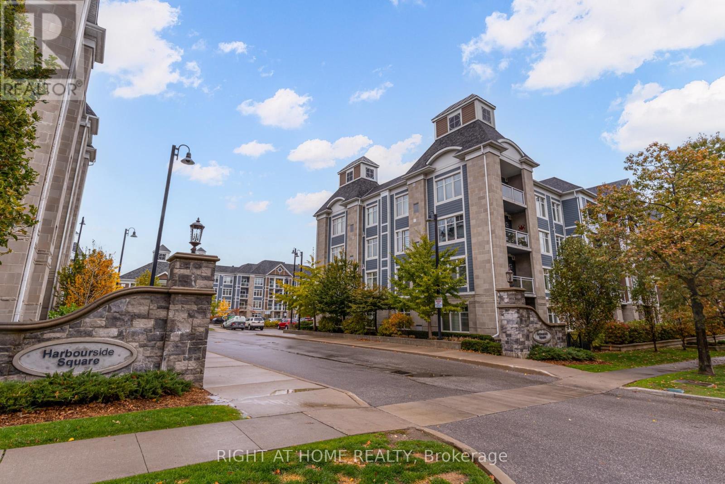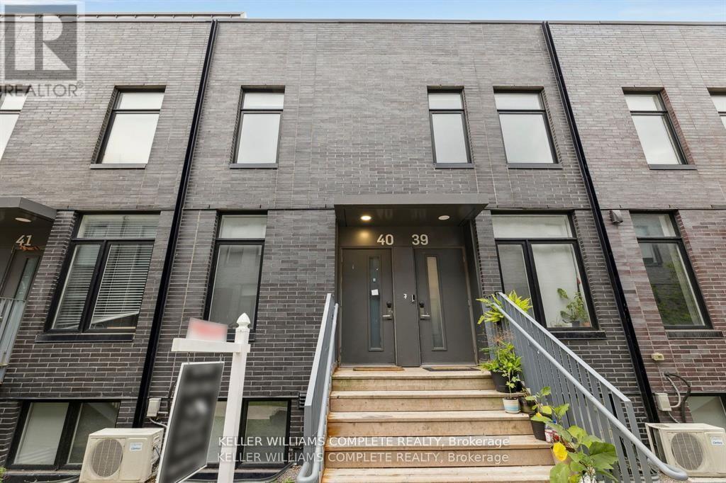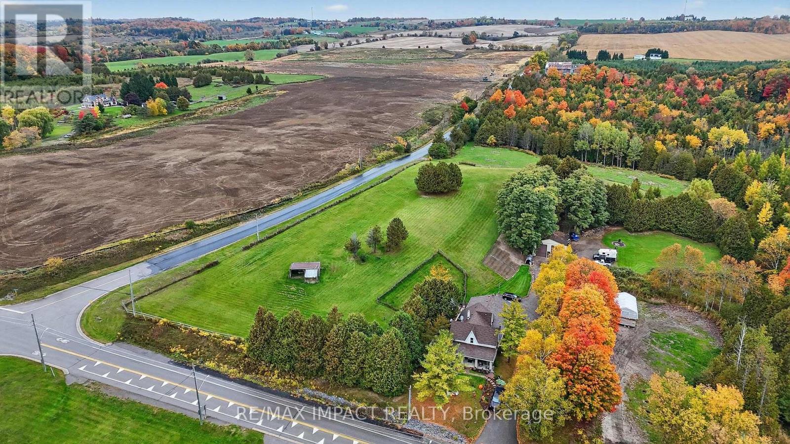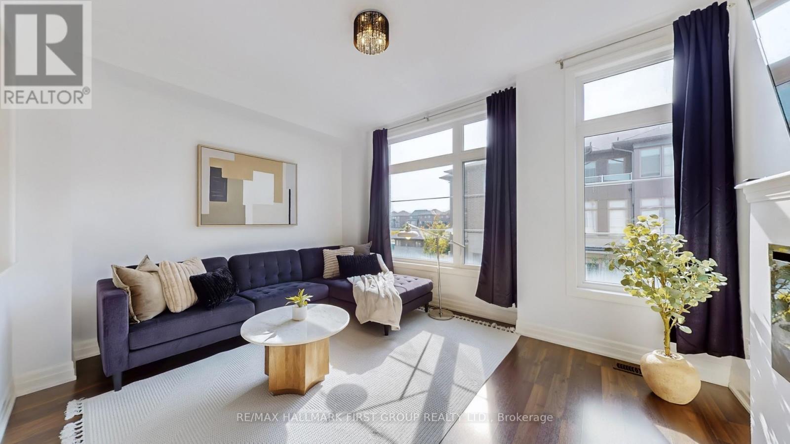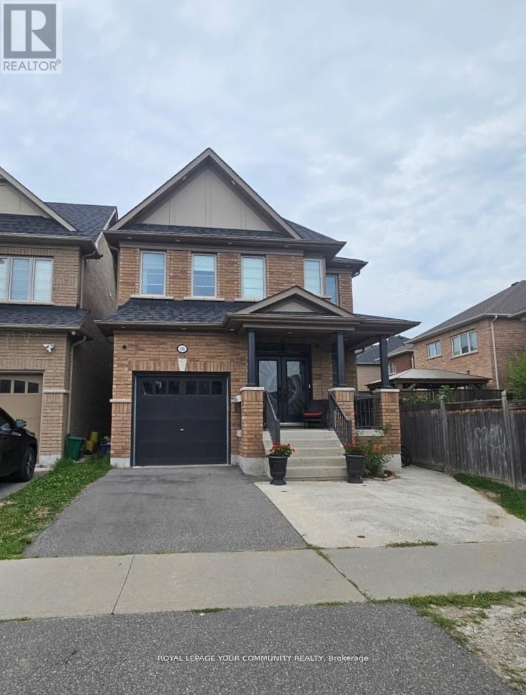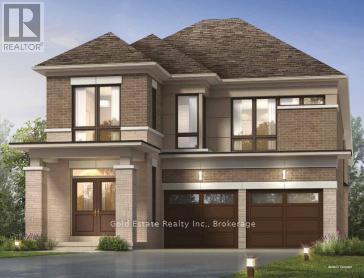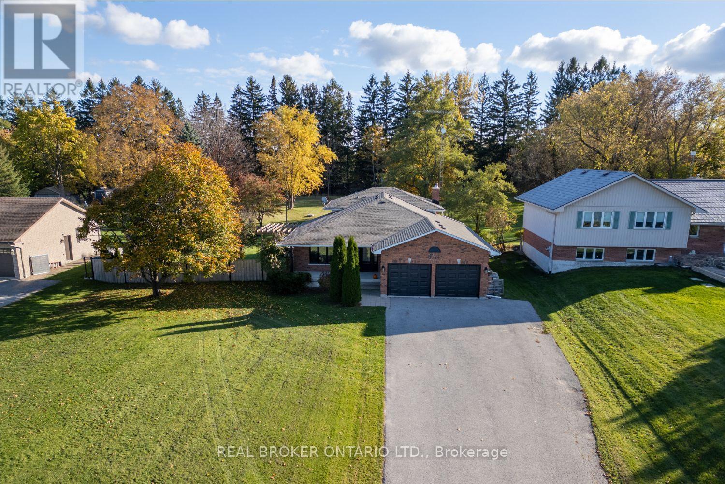- Houseful
- ON
- Clarington
- Bowmanville
- 35 Westover Dr
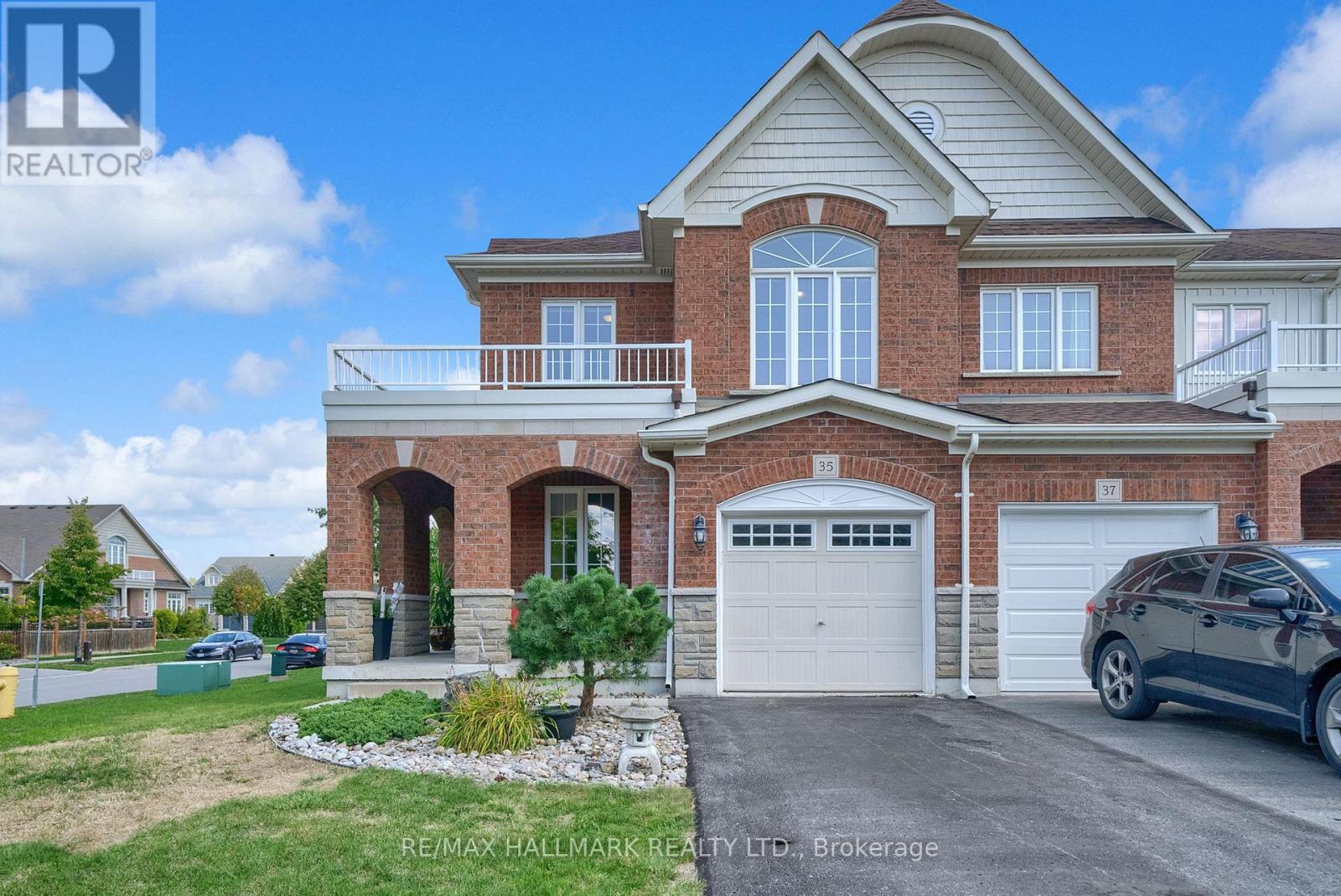
Highlights
Description
- Time on Housefulnew 2 days
- Property typeSingle family
- Neighbourhood
- Mortgage payment
Welcome to 35 Westover Drive, where space, light, and thoughtful design meet everyday comfort. This freehold end-unit townhouse offers nearly 1,900 sq. ft. of stylish, low-maintenance living with no condo fees. Set on a wider 30-ft lot with no sidewalk, you'll enjoy extra parking, added privacy, and no winter shovelling. More width also means more windows, and this home shines with natural light from every angle. Inside, you'll find a freshly painted interior, hardwood on the main, and new laminate upstairs, creating a bright, mostly carpet-free feel throughout. The open-concept layout flows effortlessly from the welcoming foyer to a sun-filled living and dining space with a cozy gas fireplace, perfect for gatherings or quiet evenings in.The kitchen offers great flow for everyday living, while sliding doors lead to a fenced backyard oasis with patio and landscaped garden space, ideal for barbecues, playtime, or relaxed weekends.Upstairs, discover three generous bedrooms, each with its own walk-in closet, a rare luxury. The primary suite is a peaceful retreat with a spa-inspired 4-piece ensuite, while the second-floor den or office adds flexibility for work or study.Smart updates include roof shingles and attic insulation (2022) for efficiency and peace of mind. The unfinished basement with plumbing rough-in offers future potential for a gym, media room, or additional living space.With parking for three vehicles, a welcoming wraparound porch, and a location close to top-rated schools, parks, shopping, Highway 401, and the 407, 35 Westover Drive delivers style, comfort, and long-term value. The perfect place to move in before the holidays and start the new year right. (id:63267)
Home overview
- Cooling Central air conditioning
- Heat source Natural gas
- Heat type Forced air
- Sewer/ septic Sanitary sewer
- # total stories 2
- Fencing Fully fenced, fenced yard
- # parking spaces 3
- Has garage (y/n) Yes
- # full baths 2
- # half baths 1
- # total bathrooms 3.0
- # of above grade bedrooms 3
- Flooring Hardwood, laminate
- Has fireplace (y/n) Yes
- Community features Community centre
- Subdivision Bowmanville
- Lot desc Landscaped
- Lot size (acres) 0.0
- Listing # E12488412
- Property sub type Single family residence
- Status Active
- Bedroom 5.53m X 3.67m
Level: 2nd - 2nd bedroom 5.47m X 3.04m
Level: 2nd - 3rd bedroom 3.85m X 2.87m
Level: 2nd - Den 3.03m X 3.32m
Level: 2nd - Other 14.28m X 5.74m
Level: Basement - Laundry 1.7m X 2.32m
Level: Ground - Dining room 4.15m X 3.31m
Level: Main - Living room 6.68m X 3.21m
Level: Main - Eating area 3.3m X 2.5m
Level: Main - Foyer 2.45m X 2.55m
Level: Main - Kitchen 3.27m X 2.42m
Level: Main
- Listing source url Https://www.realtor.ca/real-estate/29045794/35-westover-drive-clarington-bowmanville-bowmanville
- Listing type identifier Idx

$-2,011
/ Month


