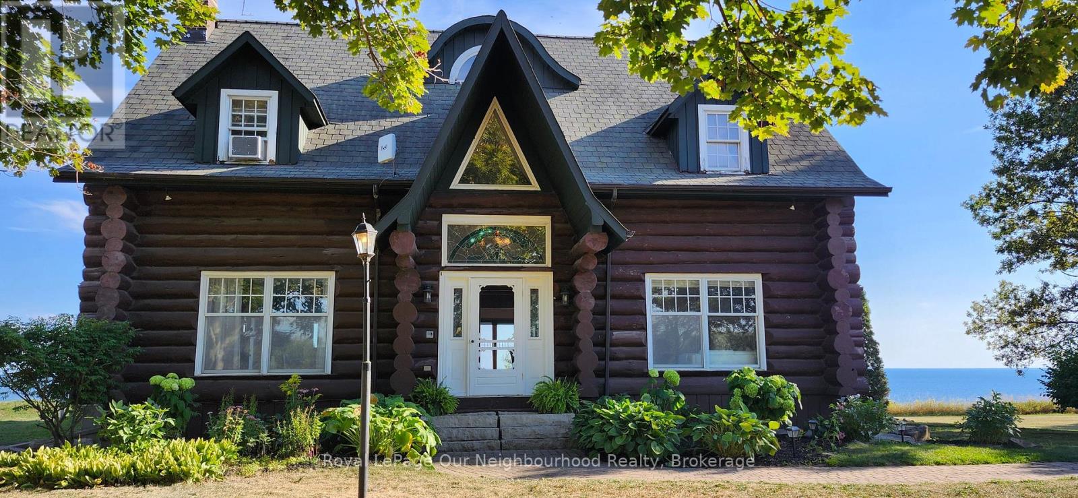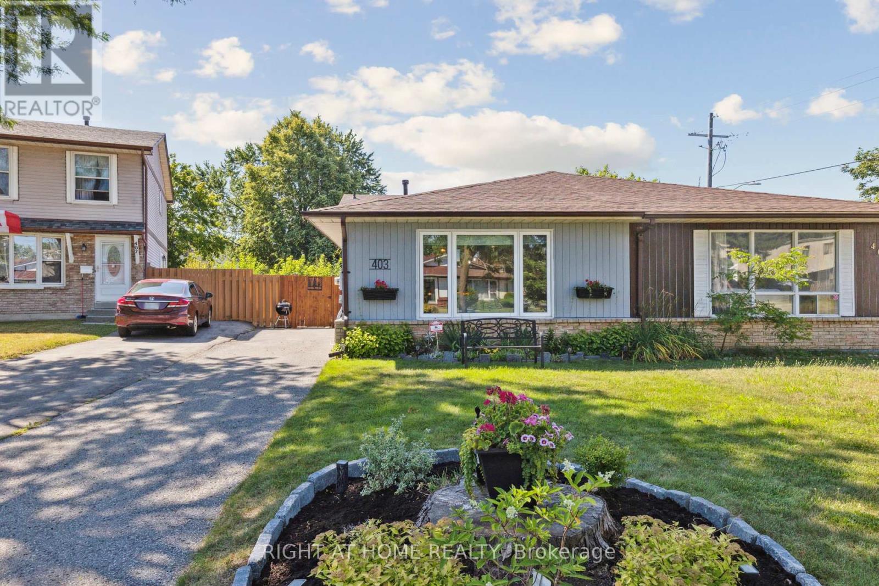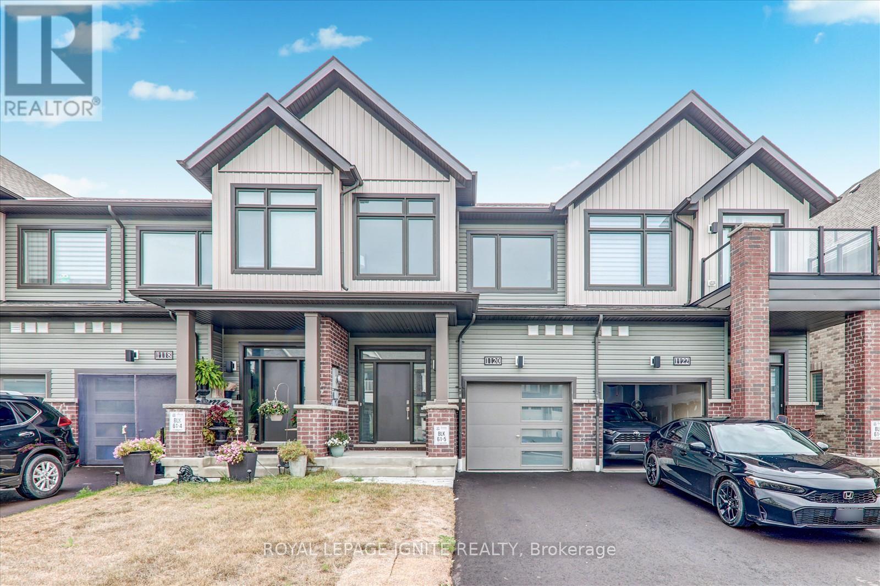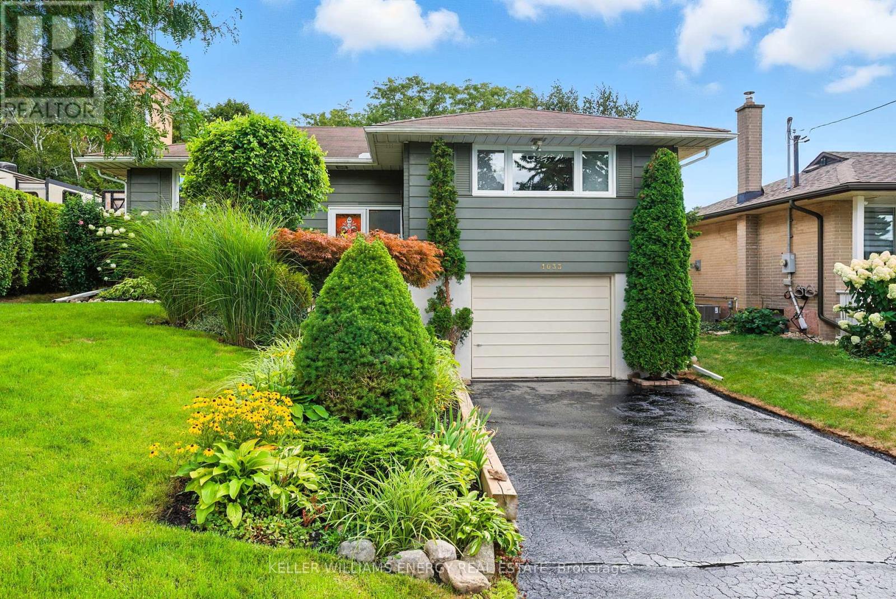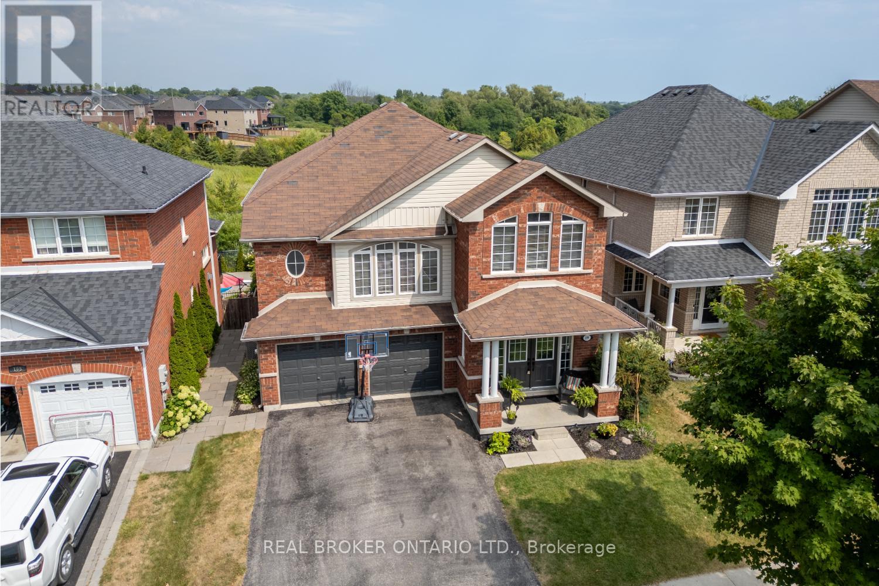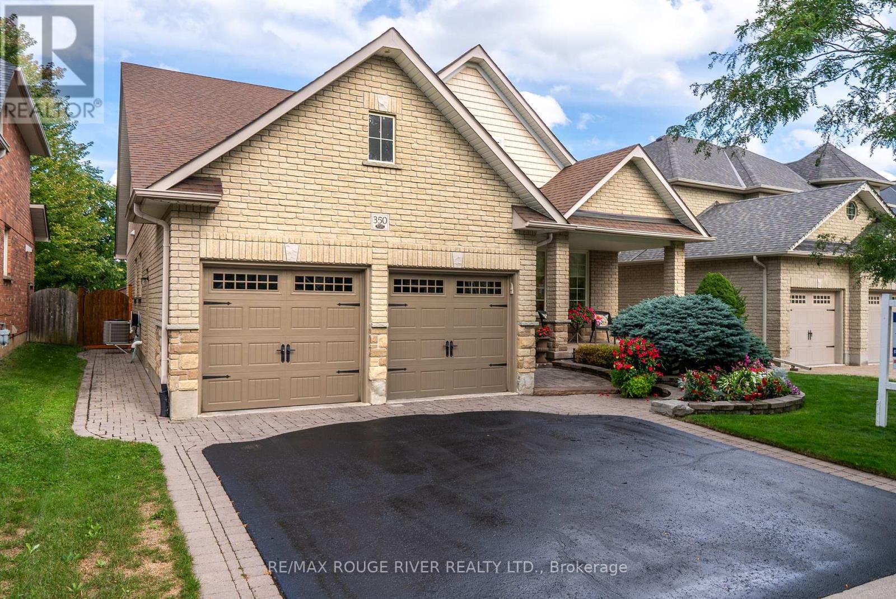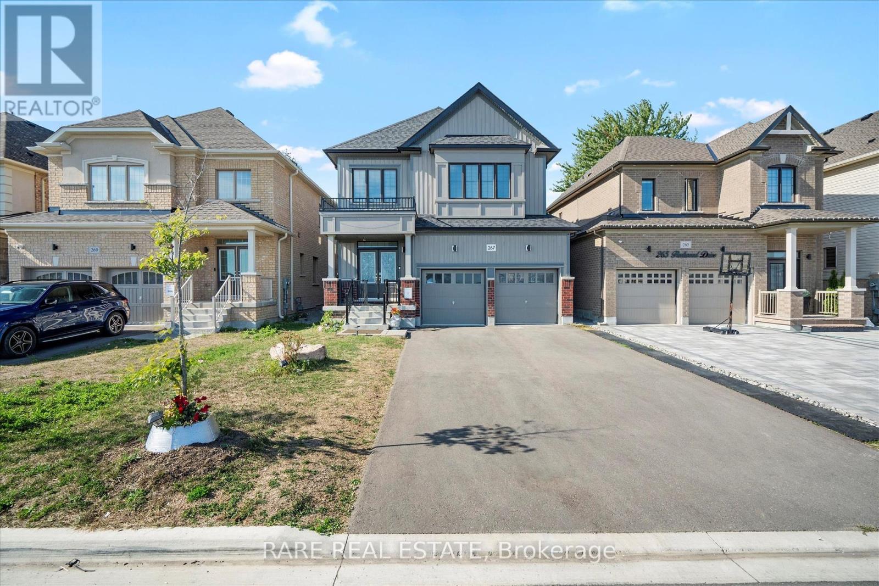- Houseful
- ON
- Clarington
- L1C
- 3634 Old Scugog Rd
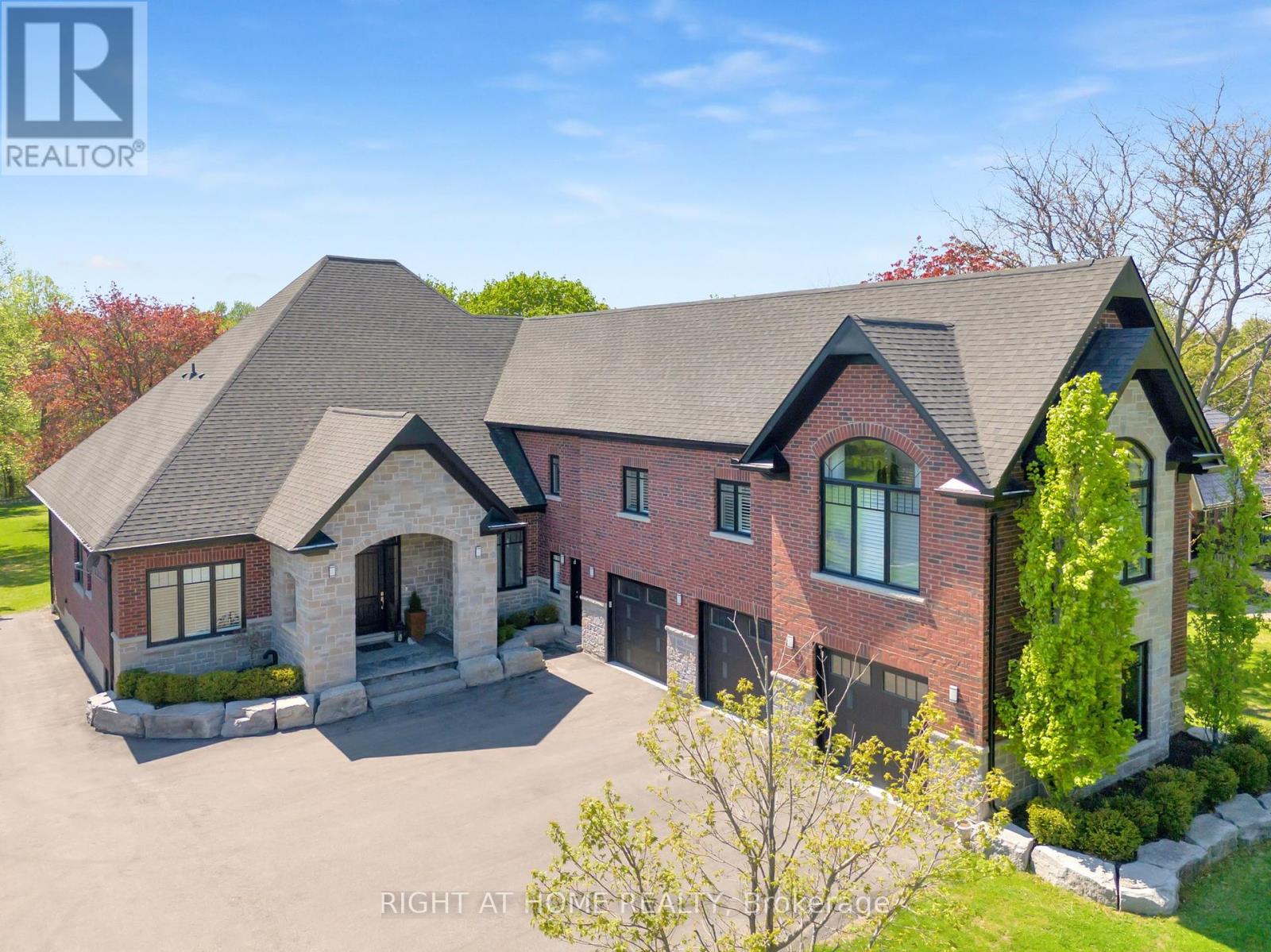
Highlights
Description
- Time on Houseful65 days
- Property typeSingle family
- Median school Score
- Mortgage payment
Welcome to 3634 Old Scugog Rd - widely considered the most beautiful and elegant home in Bowmanville (Clarington). Experience the epitome of luxury living in this stunning custom estate home, nestled on a picturesque ravine lot. With soaring 10ft ceilings in the main living space and 13 ft cathedral ceilings in the in-law suite. Glass expanses offer brightness and access to the outdoor space. Exquisite high-end finishes throughout, this magnificent property boasts unparalleled sophistication and elegance. Enjoy cooking in a one-of-a-kind Chef's kitchen with high-end stainless appliances, walk-in pantry, a built-in double oven and large commercial refrigerator. This impressive residence features 6 generously sized bedrooms, each a serene retreat with ample natural light. Your principal bedroom provides expansive his/hers closets, large glassed-in shower, soaker tub, and a walk-out to a covered patio. A fully finished in-law suite provides the perfect haven for family members or guests, offering a private sanctuary with seamless access to the main living areas. Five opulent bathrooms showcase exceptional craftsmanship and attention to detail, with premium fixtures and finishes that exude refinement. Interior living spaces are designed for effortless entertaining, with a layout that flows seamlessly from one room to the next. In the fully finished lower level you will find large above-grade windows, 3 additional bedrooms, a office area, home theatre and a large walk-in wine cellar. A 840 SF heated 3+ car garage provides extended storage and parking, with additional room for hobbies or projects. The ravine lot setting offers breathtaking views and a serene natural ambiance, creating a tranquil oasis in the heart of Clarington. Mature trees and lush landscaping enhance the property's natural beauty, providing a sense of seclusion and exclusivity.Integration of extensive smart-home systems adds automation and convenience to this estate.. (id:55581)
Home overview
- Cooling Central air conditioning
- Heat source Natural gas
- Heat type Forced air
- Sewer/ septic Septic system
- # total stories 2
- # parking spaces 10
- Has garage (y/n) Yes
- # full baths 4
- # half baths 1
- # total bathrooms 5.0
- # of above grade bedrooms 6
- Flooring Carpeted, hardwood, ceramic
- Subdivision Bowmanville
- Lot desc Landscaped
- Lot size (acres) 0.0
- Listing # E12255948
- Property sub type Single family residence
- Status Active
- Media room 7.47m X 7m
Level: Lower - 4th bedroom 4.88m X 4.72m
Level: Lower - 5th bedroom 4.57m X 4.01m
Level: Lower - Great room 6.1m X 5.9m
Level: Main - 2nd bedroom 3.66m X 3.3m
Level: Main - Primary bedroom 4.88m X 4.6m
Level: Main - Sitting room 4.3m X 3.2m
Level: Main - Kitchen 6.1m X 4.88m
Level: Main - Dining room 4.88m X 4.88m
Level: Main - Kitchen 4.01m X 3.81m
Level: Upper - Family room 6.45m X 4.6m
Level: Upper - 3rd bedroom 4.42m X 4.32m
Level: Upper
- Listing source url Https://www.realtor.ca/real-estate/28544138/3634-old-scugog-road-clarington-bowmanville-bowmanville
- Listing type identifier Idx

$-6,800
/ Month



