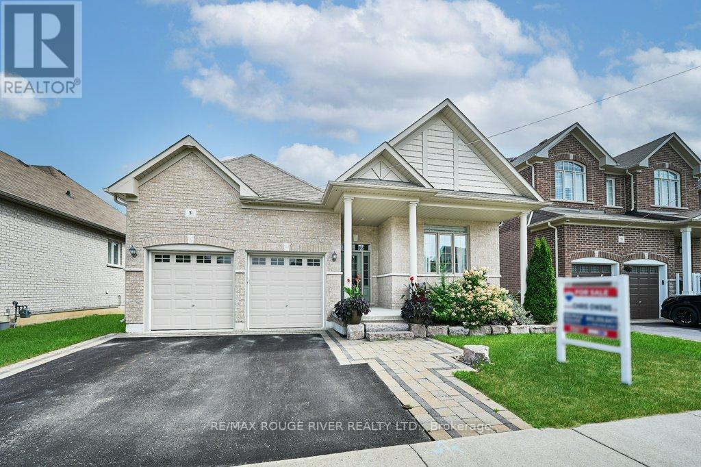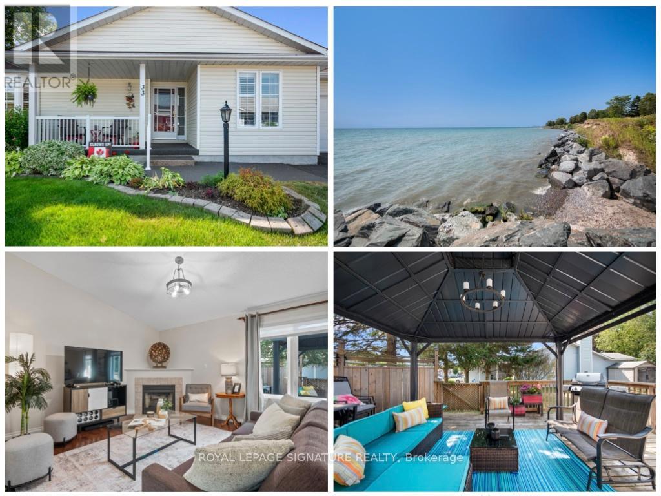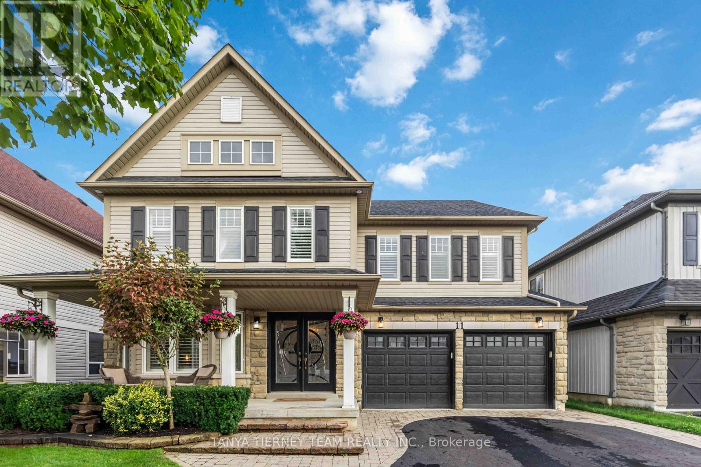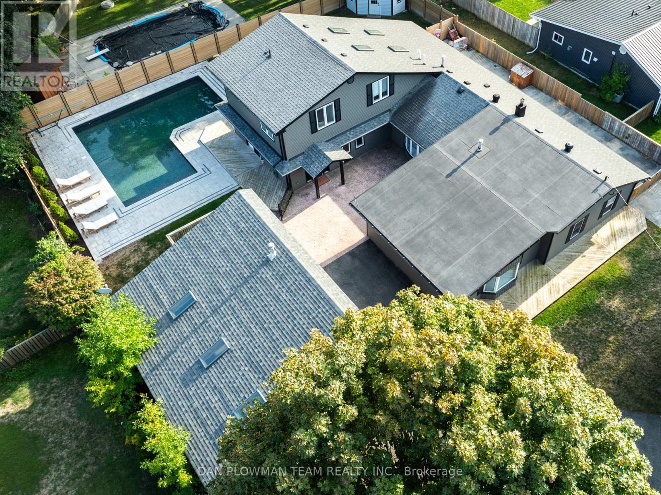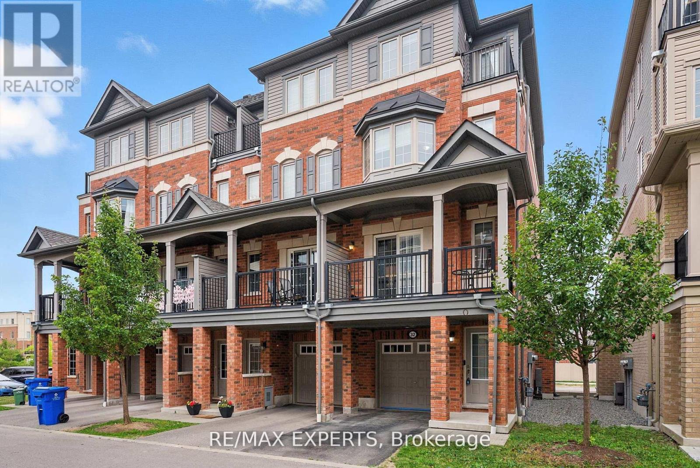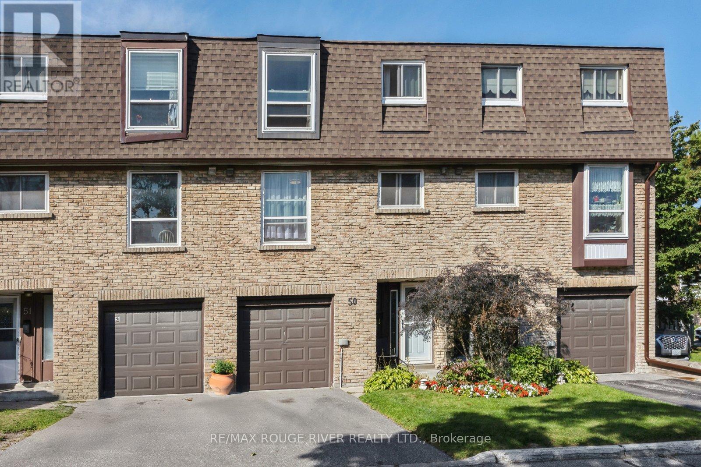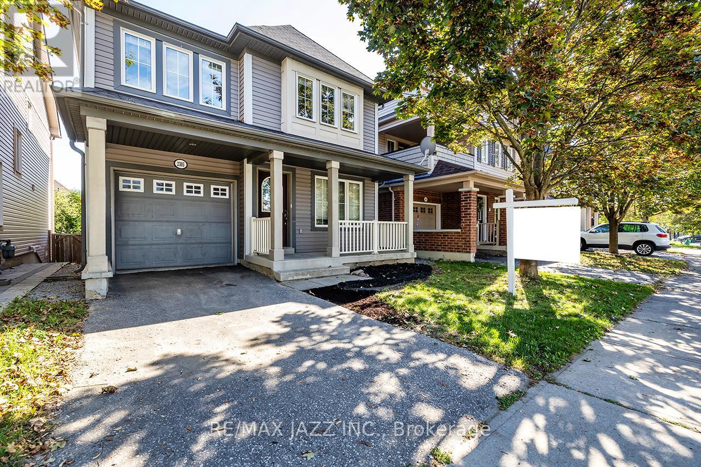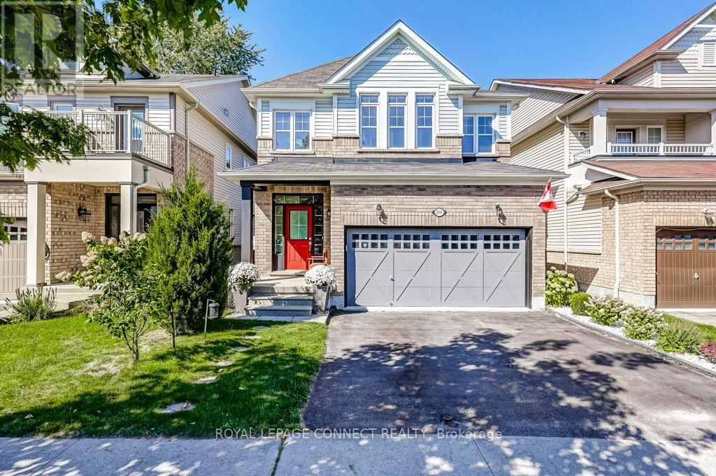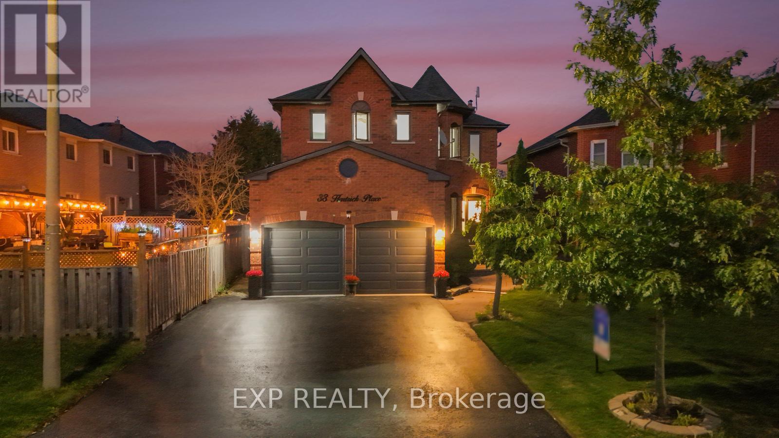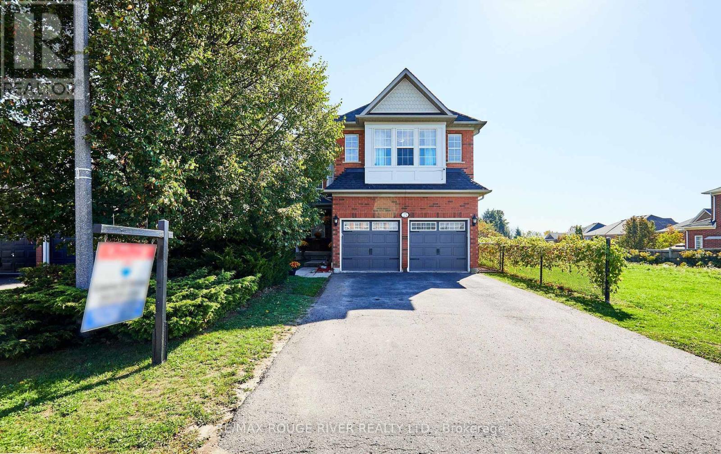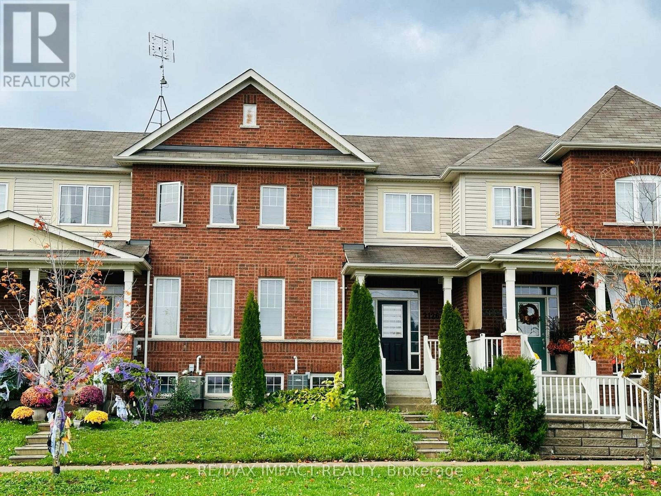- Houseful
- ON
- Clarington
- L1C
- 3655 Hancock Rd
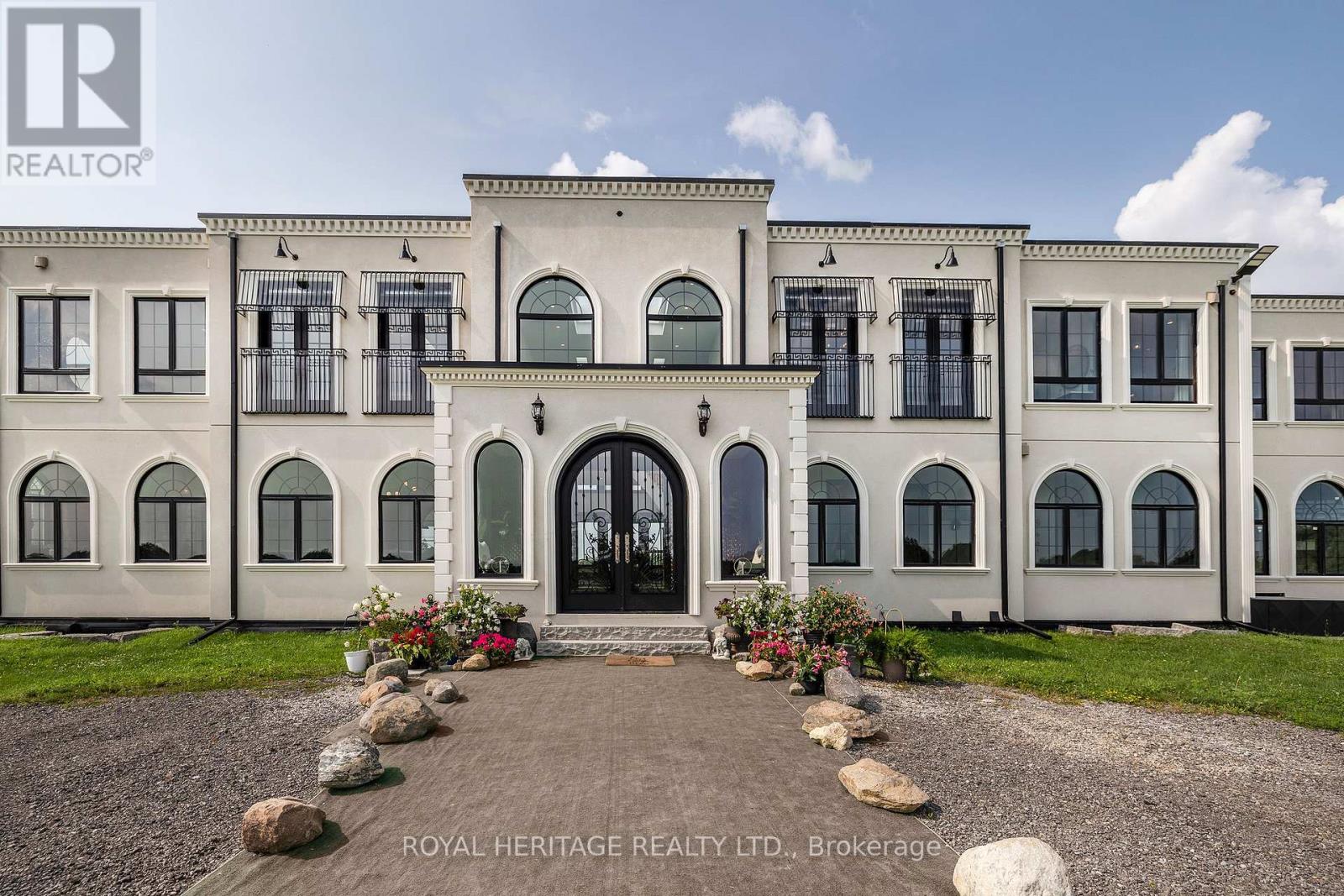
Highlights
Description
- Time on Houseful13 days
- Property typeSingle family
- Median school Score
- Mortgage payment
This magnificent Neo-Classical Estate home blends the modern, conservative and progressive into a majestic home situated on 52 acres of natural beauty. 8500 sq.ft. of beautifully designed living space and 5725 sq.ft. of space just waiting for your creative touch. A homeowners dream and a developers lucrative investment opportunity. With spacious rooms, high ceilings, large windows and lovely views, this home provides the light, space, peace and scenic surrounding of a private sanctuary. The exquisite kitchen is built to please everyone. Modern, with quality craftmanship and high-end appliances, it transitions seamlessly into the adjoining living and dining spaces. Equally stunning are the bedrooms, each with beautifully appointed 4 piece ensuites, walk in closets and large windows. Especially amazing is the Primary, encompassing a separate dressing room which could easily serve as a nursery, An ensuite with a two person steam shower, 2 vanities and a gorgeous brass tub with a separate massive walk-in closet with a 2 piece bath. (id:63267)
Home overview
- Cooling Central air conditioning
- Heat type Heat pump
- Sewer/ septic Septic system
- # total stories 2
- # parking spaces 10
- Has garage (y/n) Yes
- # full baths 5
- # half baths 1
- # total bathrooms 6.0
- # of above grade bedrooms 6
- Subdivision Rural clarington
- Directions 1411197
- Lot size (acres) 0.0
- Listing # E12226077
- Property sub type Single family residence
- Status Active
- Bedroom 7.54m X 6.25m
Level: 2nd - 2nd bedroom 5.87m X 5.24m
Level: 2nd - 3rd bedroom 4.87m X 5.38m
Level: 2nd - 4th bedroom 5.17m X 5.62m
Level: 2nd - Dining room 8.08m X 4.05m
Level: Main - Kitchen 7.8m X 8.33m
Level: Main - Great room 7.63m X 6.17m
Level: Main - Office 4.78m X 5.46m
Level: Main - Office 5.61m X 5.66m
Level: Main - Living room 5.9m X 7.87m
Level: Main - Family room 4.99m X 5.6m
Level: Main - Foyer 3.28m X 5.06m
Level: Main
- Listing source url Https://www.realtor.ca/real-estate/28479693/3655-hancock-road-clarington-rural-clarington
- Listing type identifier Idx

$-14,904
/ Month

